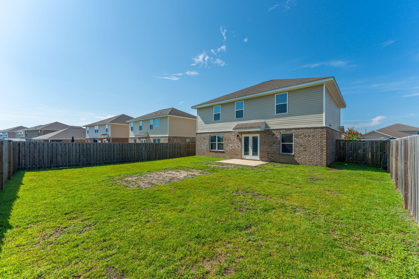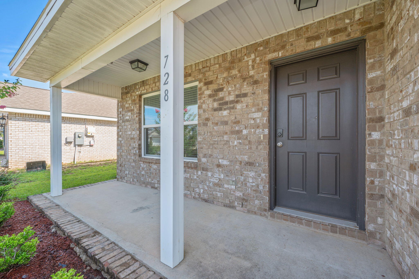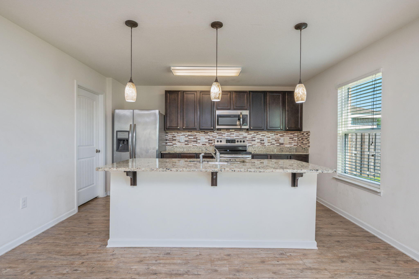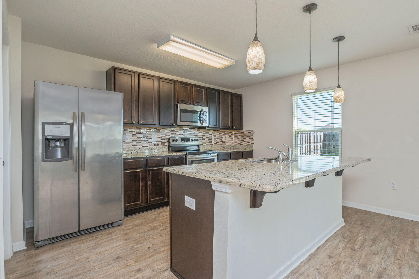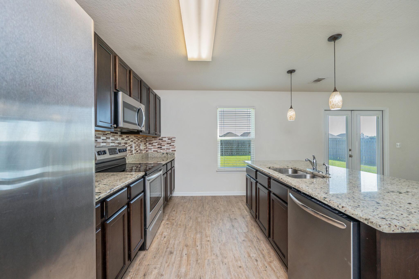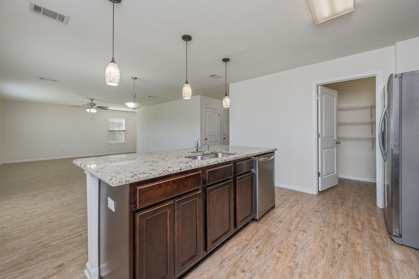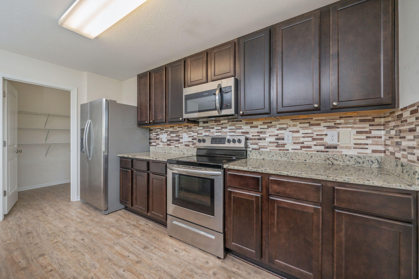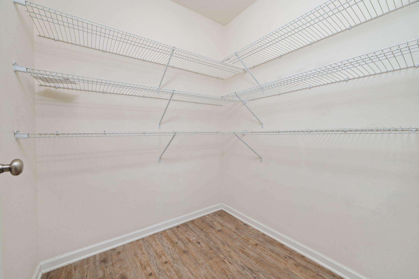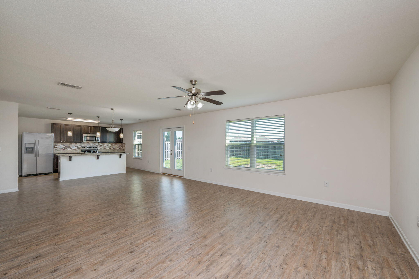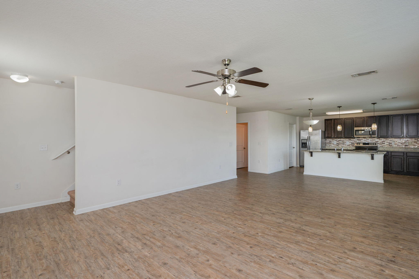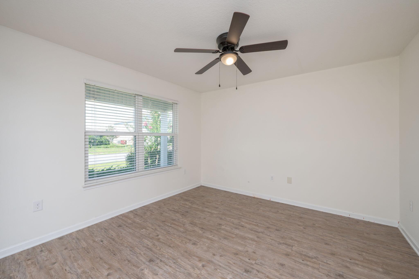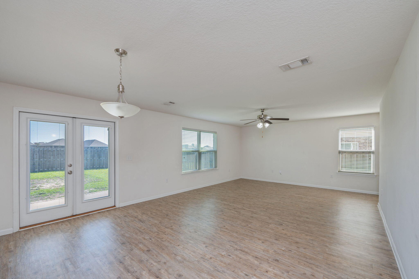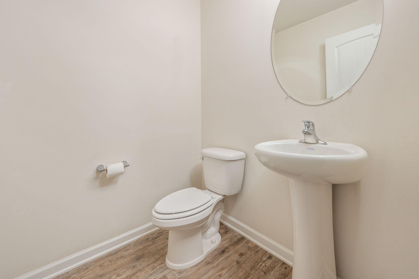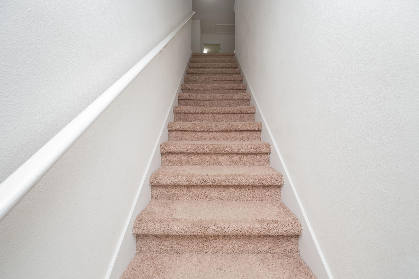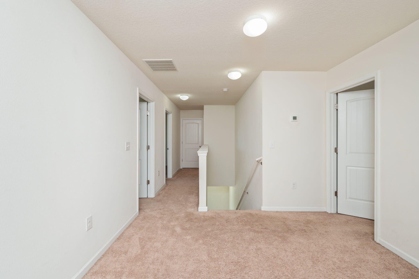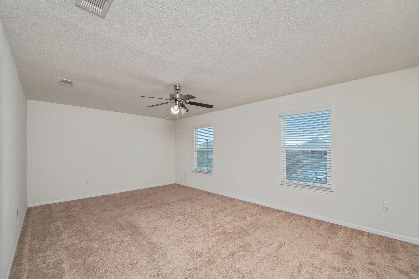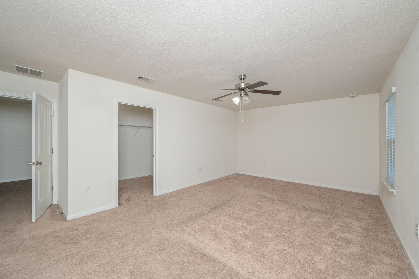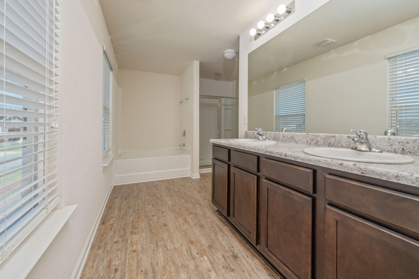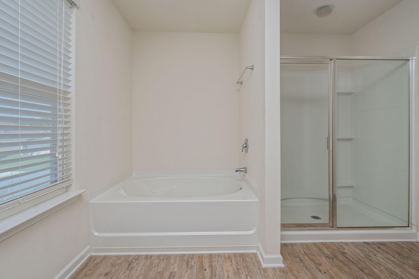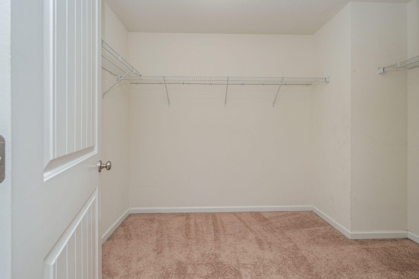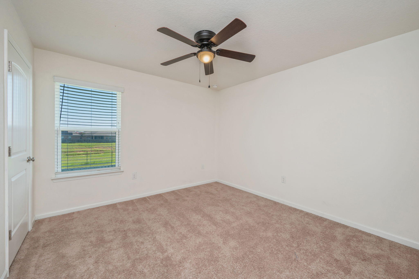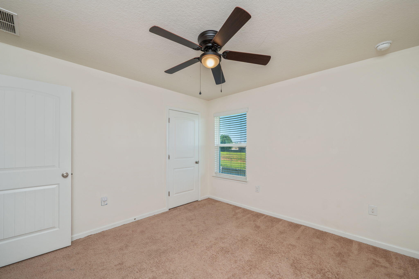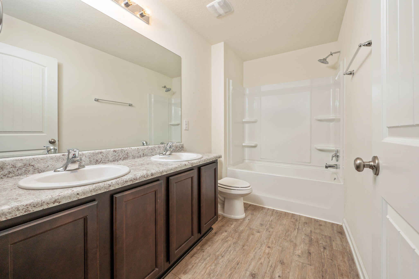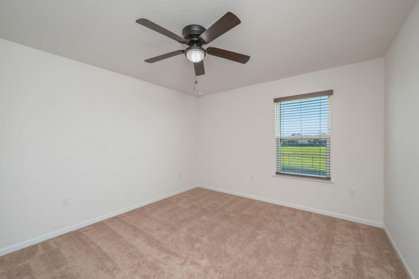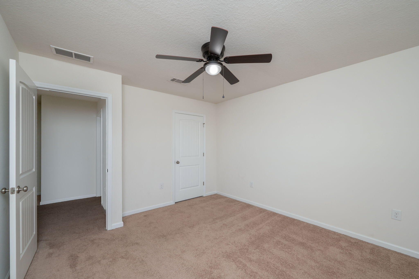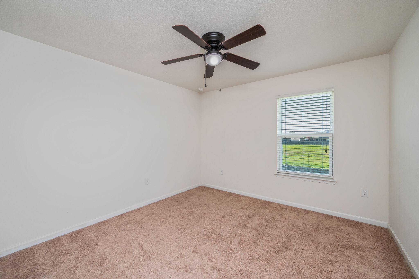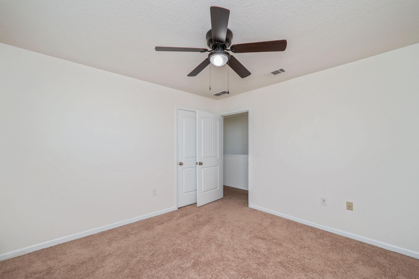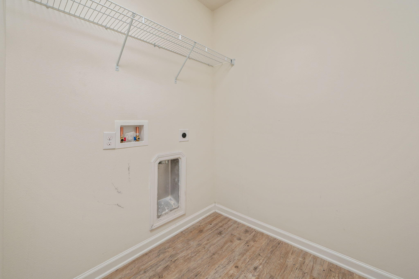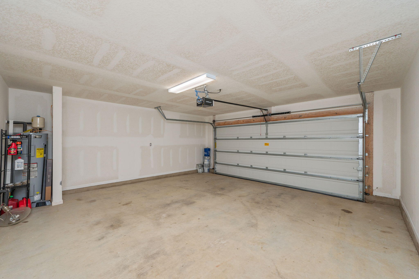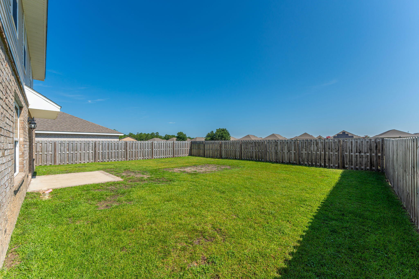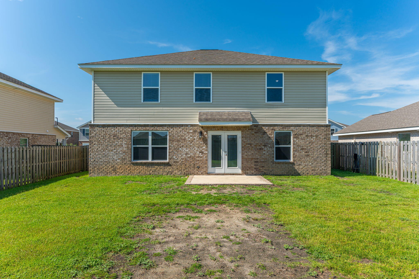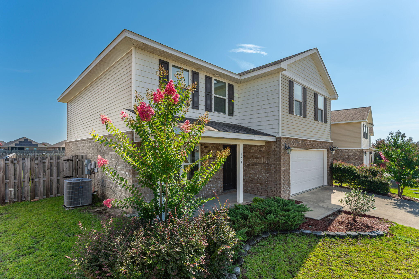Crestview, FL 32539
Property Inquiry
Contact Hiller Group about this property!
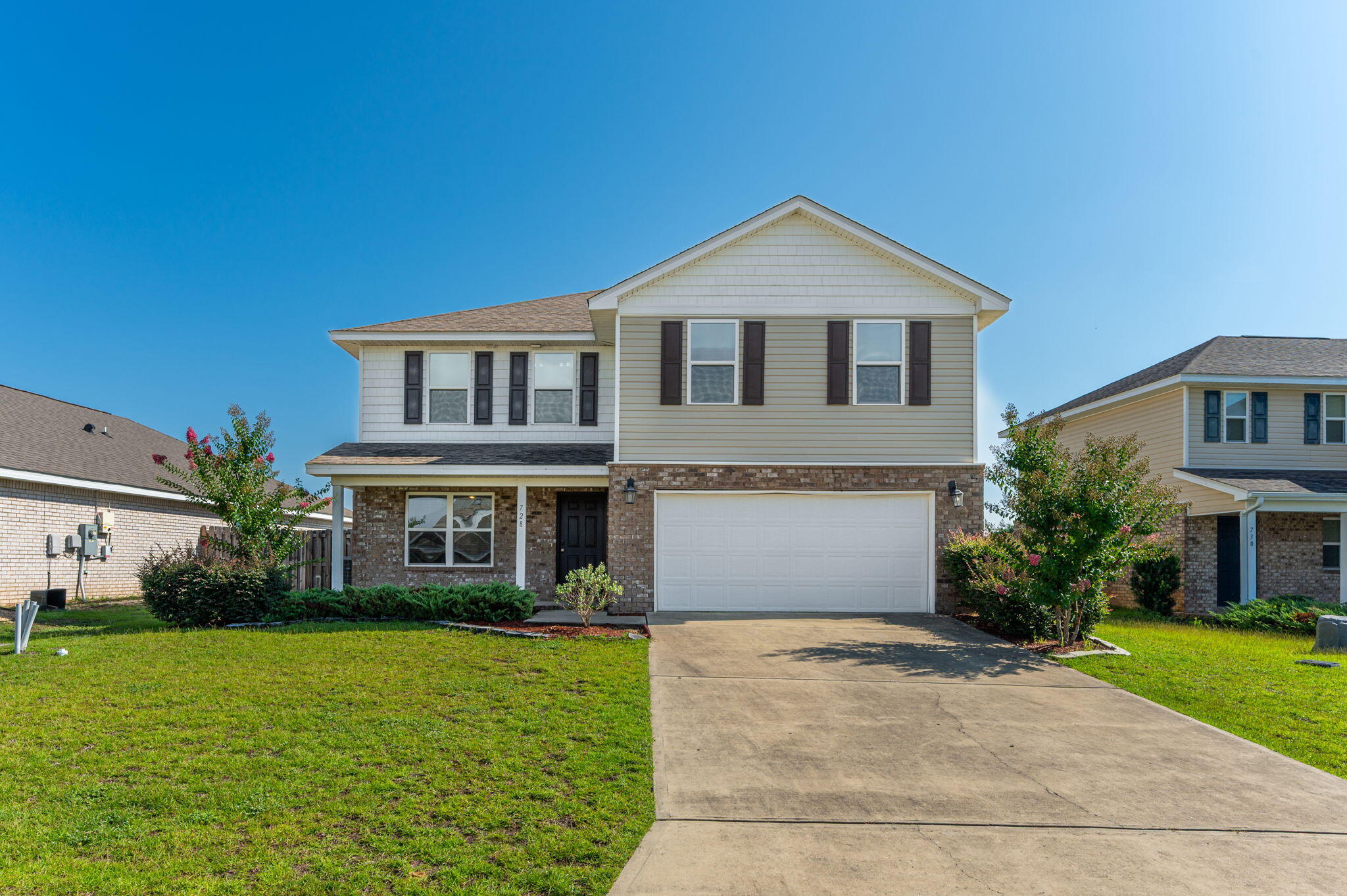
Property Details
VA assumable mortgage with a 3.25% rate available for eligible VA buyers only! The current payment is $1,830 and the loan payoff is $207,000. Seller will repaint the interior walls 1 color of the buyers choosing with acceptable offer. This beautifully maintained two-story Galen plan home, built in 2017, offers incredible value and is ideal for both entertaining and everyday family life. Featuring 4 bedrooms, 2.5 bathrooms, a two-car garage, and a versatile flex room on the main level, the layout is both functional and spacious. The open-concept main floor boasts a large great room and a kitchen with a generous island bar, shaker-style cabinetry, stainless steel Frigidaire appliances, a walk-in pantry, and vinyl flooring in the main living areas. French doors lead to a patio overlooking a private backyard. Upstairs, you'll find all four bedrooms, including a spacious owner'ssuite offering complete privacy. The suite includes a walk-in closet, soaking tub, separate shower, and dual vanities. The three additional bedrooms are well-sized to accommodate a growing family. The exterior is finished with a combination of brick and vinyl siding for lasting durability and curb appeal. Additional features include a two-car garage and access to wonderful community amenities such as a zero-entry pool, playground, and dog park. With an acceptable offer, the seller is also willing to paint the interior of the home in one color of the buyer's choosing. Redstone Commons, a charming subdivision in Crestview known for its beautifully landscaped streets and thoughtfully designed homes, the neighborhood blends modern comfort with a peaceful suburban feel. Conveniently located near shopping, dining, top-rated schools, and major transportation routes, Redstone Commons makes everyday living easy. Outdoor lovers will appreciate nearby parks, green spaces, and the short drive to the stunning beaches of the Florida Gulf Coast.
| COUNTY | Okaloosa |
| SUBDIVISION | Redstone Commons |
| PARCEL ID | 27-3N-23-1002-0000-1760 |
| TYPE | Detached Single Family |
| STYLE | Contemporary |
| ACREAGE | 0 |
| LOT ACCESS | City Road,Paved Road |
| LOT SIZE | 61.60 x 110 |
| HOA INCLUDE | Accounting,Ground Keeping,Management,Recreational Faclty |
| HOA FEE | 217.29 (Quarterly) |
| UTILITIES | Electric,Public Sewer,Public Water |
| PROJECT FACILITIES | Pets Allowed,Playground,Pool |
| ZONING | City,Resid Single Family |
| PARKING FEATURES | Garage Attached |
| APPLIANCES | Auto Garage Door Opn,Dishwasher,Disposal,Microwave,Refrigerator W/IceMk,Smoke Detector,Smooth Stovetop Rnge,Stove/Oven Electric |
| ENERGY | AC - Central Elect,Ceiling Fans,Heat Cntrl Electric,Water Heater - Elect |
| INTERIOR | Floor Vinyl,Kitchen Island,Pantry |
| EXTERIOR | Fenced Back Yard |
| ROOM DIMENSIONS | Great Room : 25.1 x 15.5 Kitchen : 13.1 x 10.2 Bonus Room : 12 x 11.9 Master Bedroom : 20.1 x 13 Bedroom : 11.9 x 11.4 Bedroom : 11.9 x 11.4 Bedroom : 11.9 x 11.8 |
Schools
Location & Map
From I-85 North, continue past I-10. Turn east onto Redstone Avenue. Subdivision entrance is located directly across from Riverside School.

