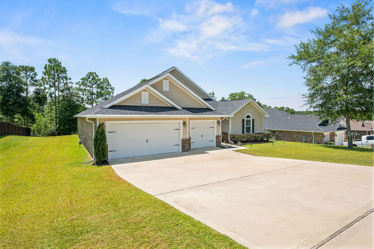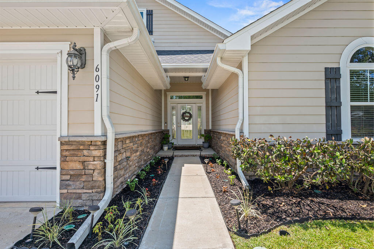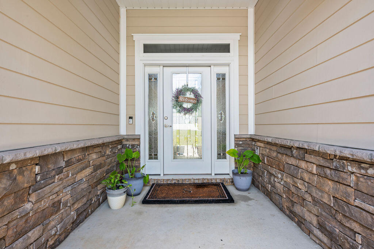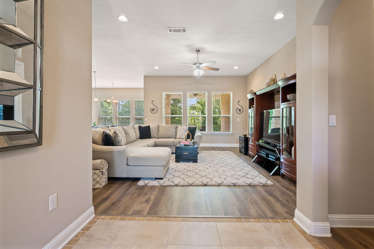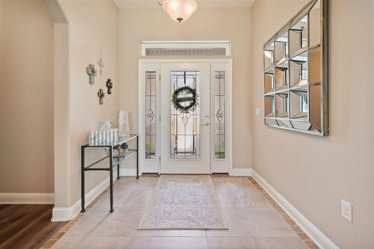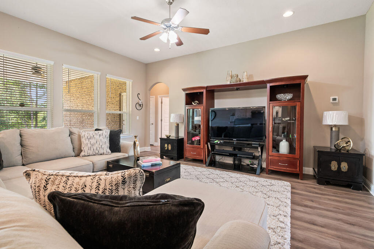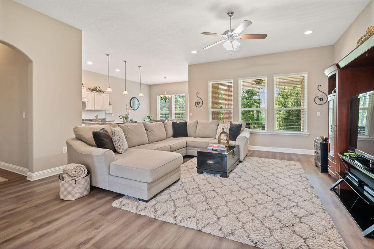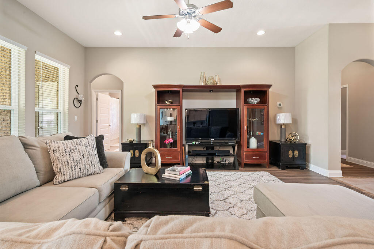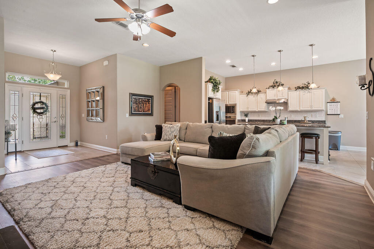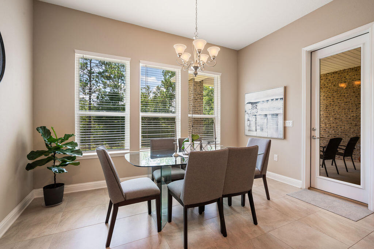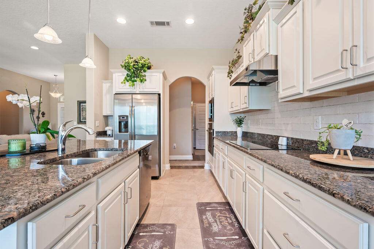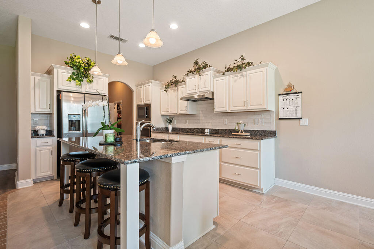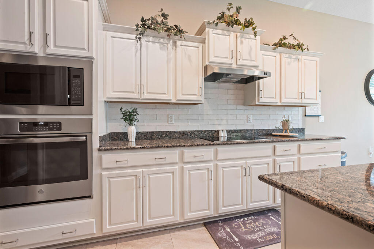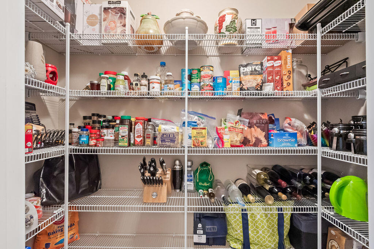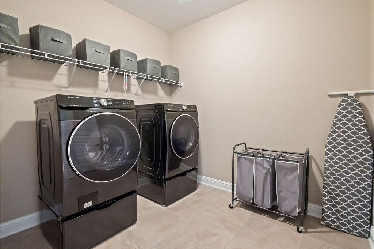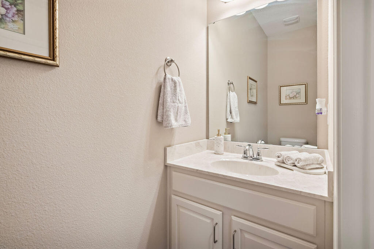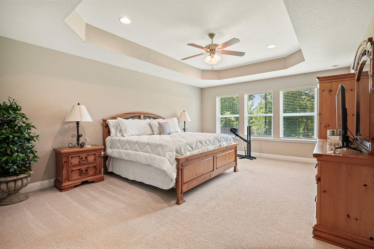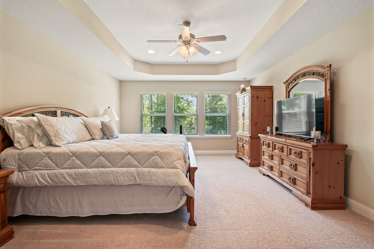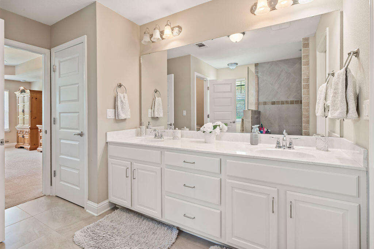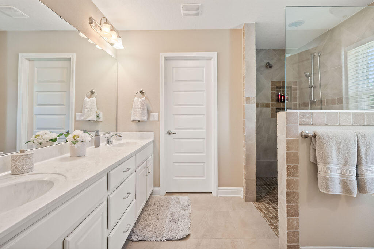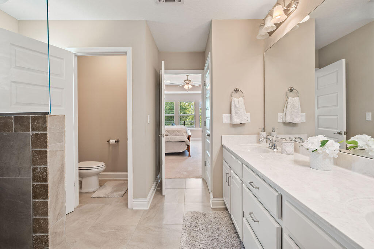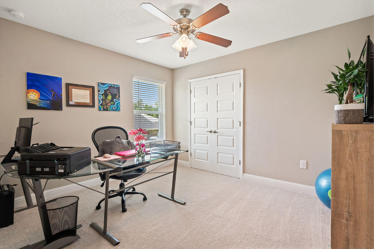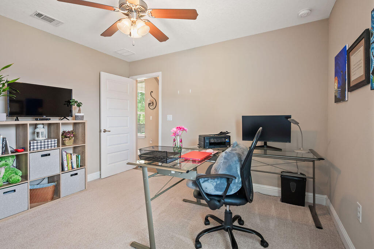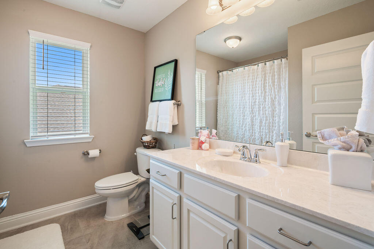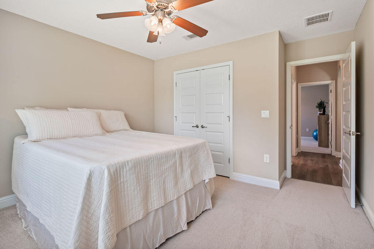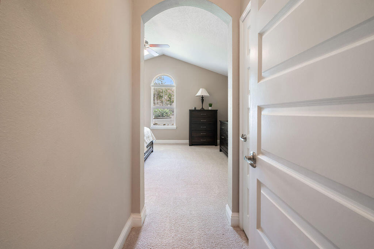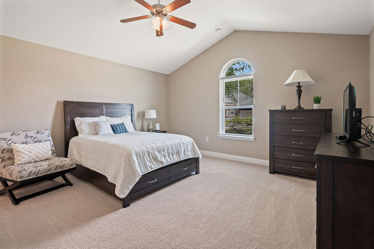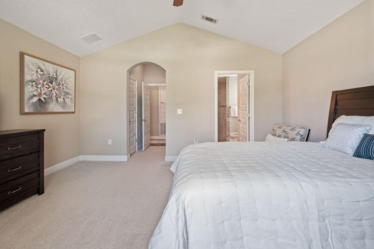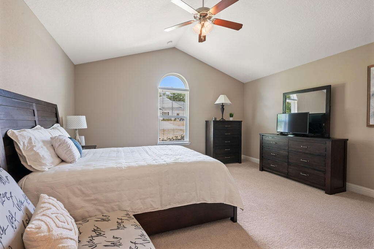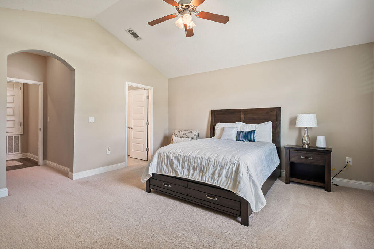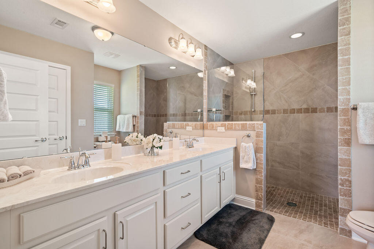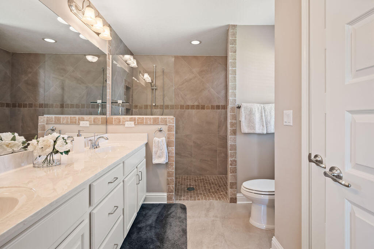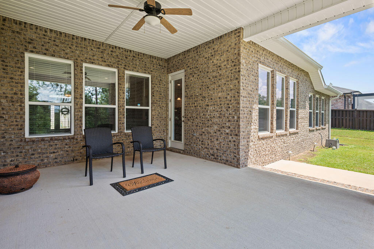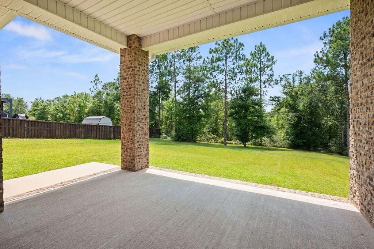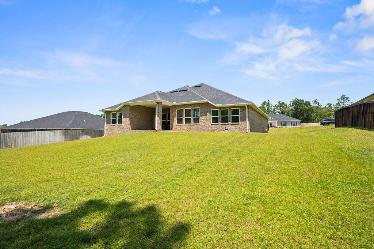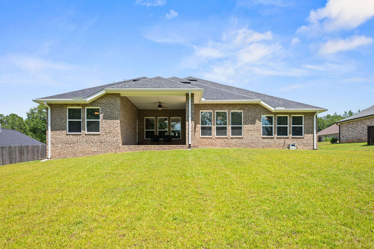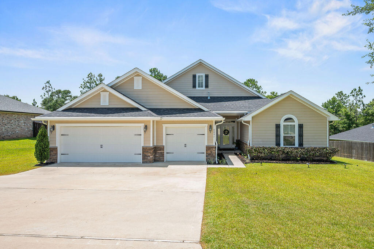Crestview, FL 32536
Property Inquiry
Contact Cathy Alley about this property!
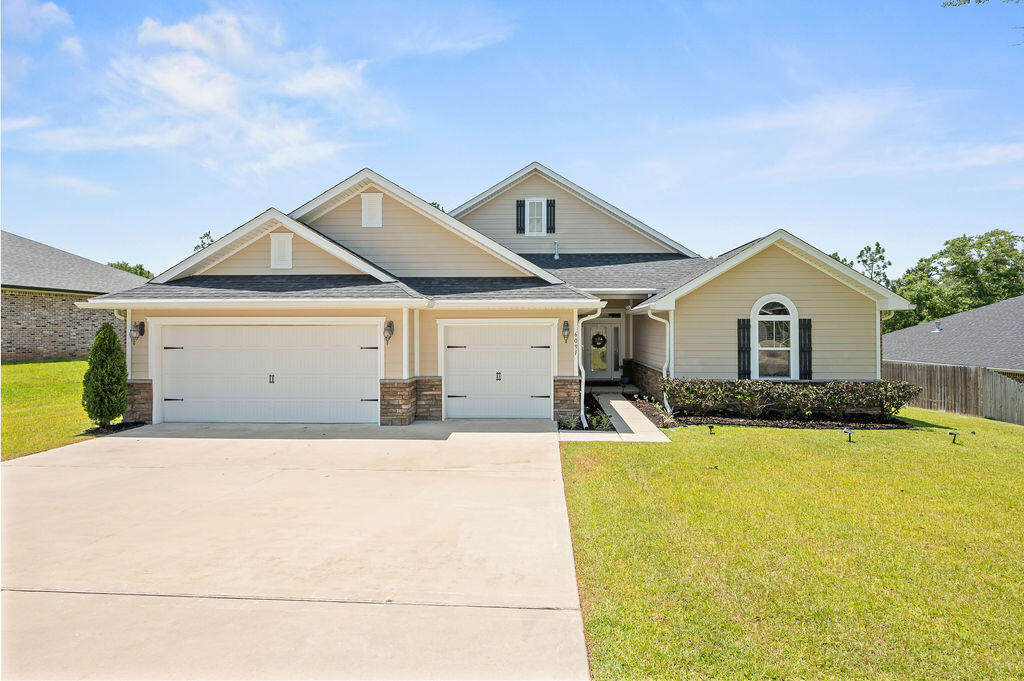
Property Details
Welcome to this stunning home located in the desirable Nature Lake neighborhood--where tranquil living meets modern convenience. Enjoy access to a serene 28-acre private lake and a future community nature path, perfect for morning walks and weekend relaxation. This thoughtfully designed home features a split floor plan offering exceptional privacy, including two spacious master suites, two additional bedrooms, and three full baths plus a convenient half bath--ideal for guests or a growing household. Open-concept living space boasting 10-foot ceilings, updated luxury vinyl plank flooring, and a large living room that flows seamlessly into a bright breakfast nook and a stylish kitchen, equipped with stainless steel appliances, granite tops, tile backsplash, and a large walk-in pantry. Additional features include:
Three-car garage for extra parking or storage.
Durable brick and Hardie Plank exterior for low maintenance.
2x6 exterior wall construction for enhanced energy efficiency.
A covered rear lanai, ideal for outdoor dining or relaxing.
Don't miss this opportunity to own a spacious, well-appointed home in one of the area's most picturesque communities. Schedule your showing today!
| COUNTY | Okaloosa |
| SUBDIVISION | Nature Lake |
| PARCEL ID | 29-4N-23-1400-0000-0280 |
| TYPE | Detached Single Family |
| STYLE | Craftsman Style |
| ACREAGE | 0 |
| LOT ACCESS | County Road,Easement,Paved Road |
| LOT SIZE | 107x182x88x197 |
| HOA INCLUDE | Accounting,Management |
| HOA FEE | 550.00 (Annually) |
| UTILITIES | Community Water,Electric,Gas - Natural,Phone,Septic Tank,TV Cable,Underground |
| PROJECT FACILITIES | N/A |
| ZONING | Resid Single Family |
| PARKING FEATURES | Garage,Garage Attached,Oversized |
| APPLIANCES | Auto Garage Door Opn,Dishwasher,Microwave,Oven Self Cleaning,Range Hood,Refrigerator W/IceMk,Smoke Detector,Smooth Stovetop Rnge,Stove/Oven Electric |
| ENERGY | AC - High Efficiency,Ceiling Fans,Double Pane Windows,Heat Cntrl Gas,Heat High Efficiency,Insulated Doors,Ridge Vent,Water Heater - Gas |
| INTERIOR | Ceiling Raised,Floor Tile,Floor WW Carpet New,Kitchen Island,Pantry,Pull Down Stairs,Split Bedroom,Washer/Dryer Hookup,Window Treatment All,Woodwork Painted |
| EXTERIOR | Fenced Lot-Part,Patio Covered,Sprinkler System |
| ROOM DIMENSIONS | Family Room : 19 x 17 Dining Room : 14 x 11 Master Bedroom : 19 x 14 Master Bathroom : 11 x 10.5 Master Bedroom : 16 x 15 Master Bathroom : 8 x 12 Bedroom : 12 x 11 Bedroom : 13 x 11 Kitchen : 13.5 x 10 Breakfast Room : 14 x 11 Laundry : 8 x 9 Half Bathroom : 8 x 8 Foyer : 8 x 9 Pantry : 7 x 3 Garage : 31 x 22 |
Schools
Location & Map
Highway 85 north to Dogwood Dr. W., Left on Lake Silver Road, Right on Walk Along Way to address.

