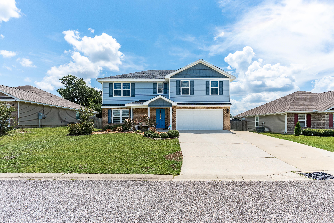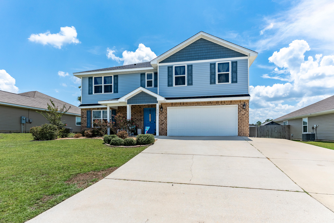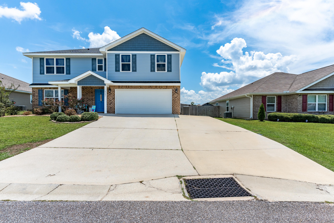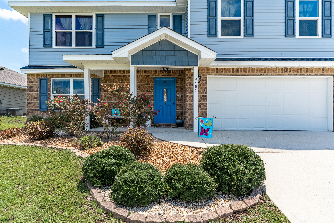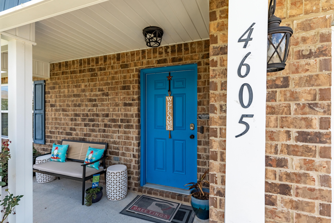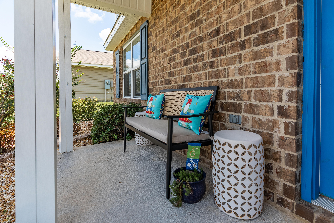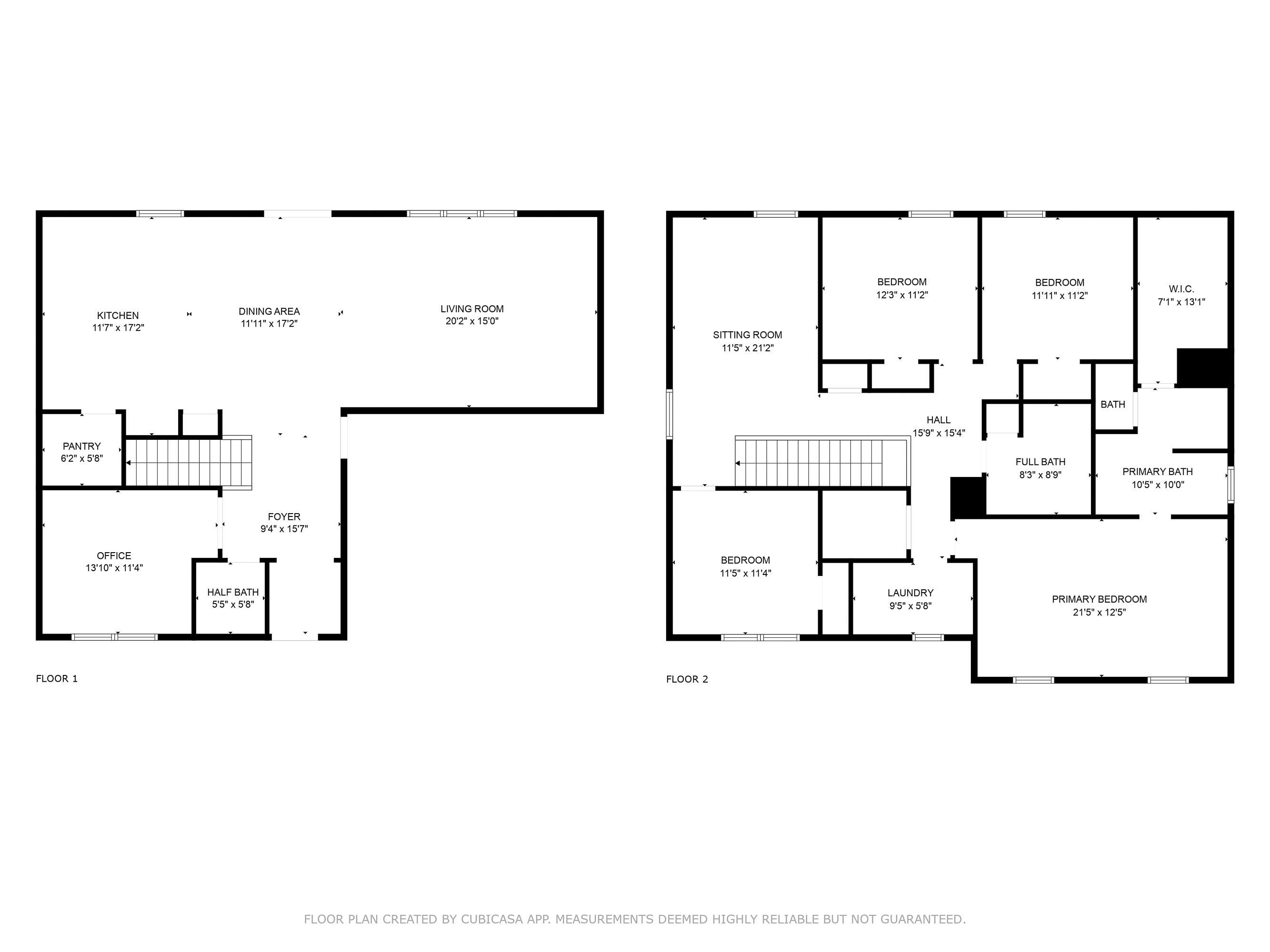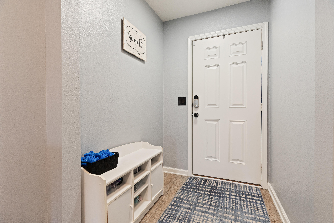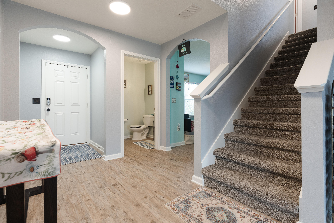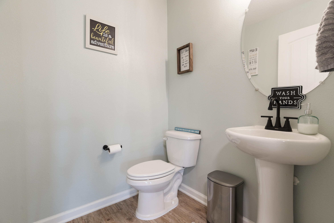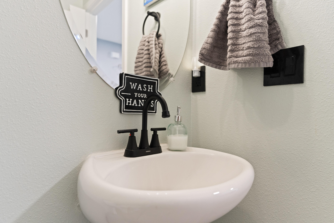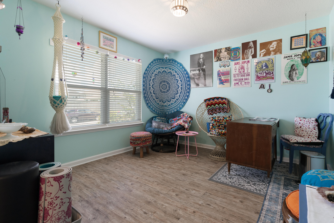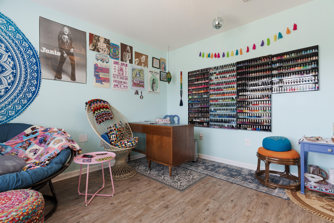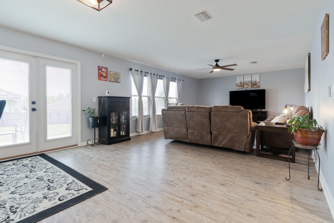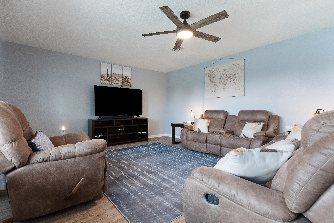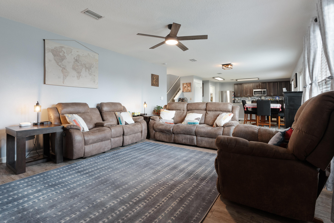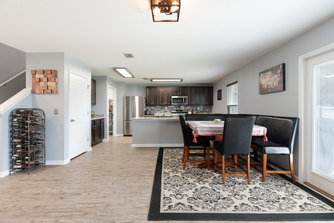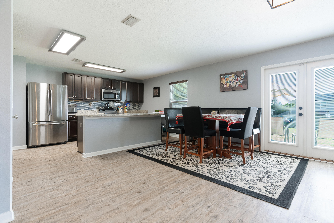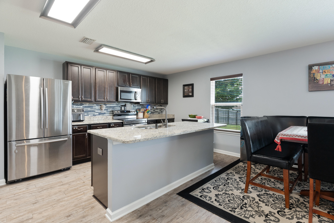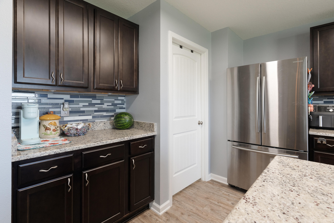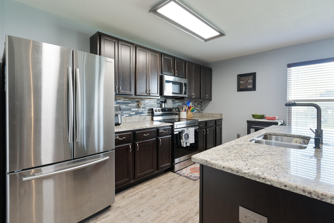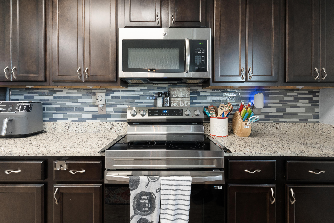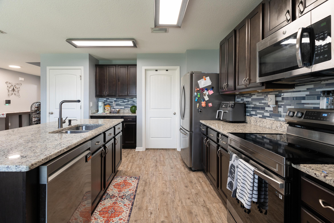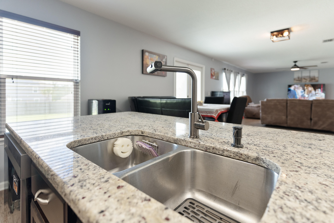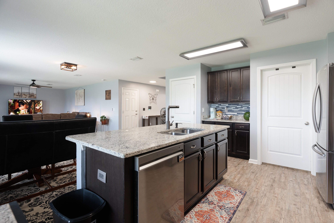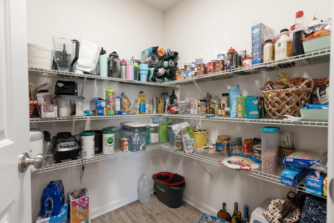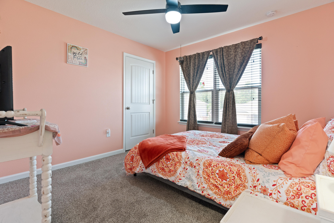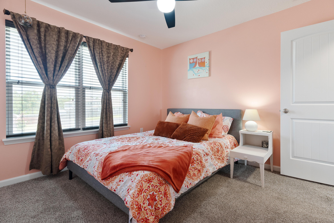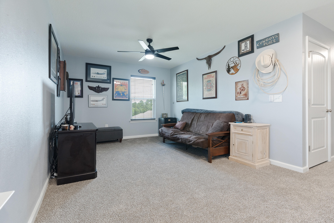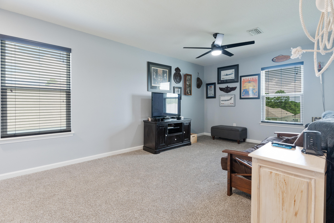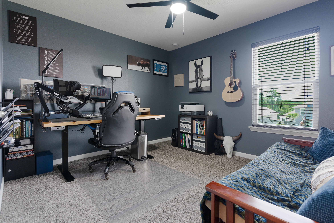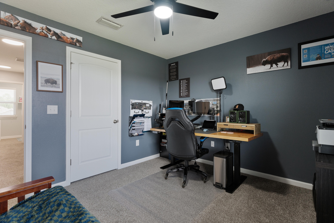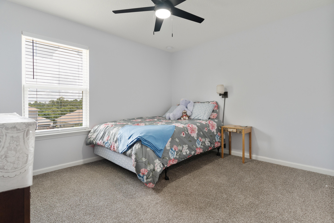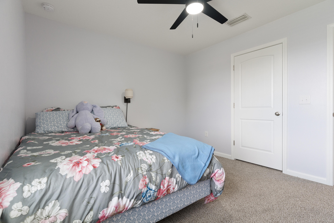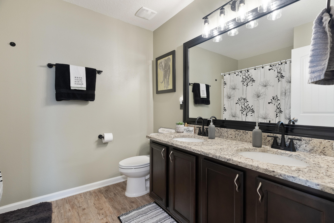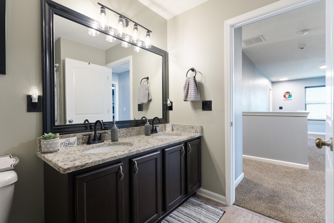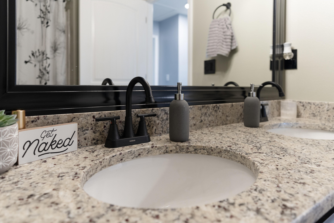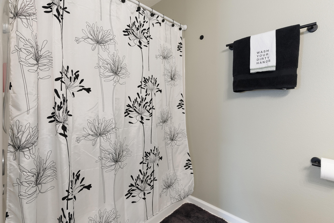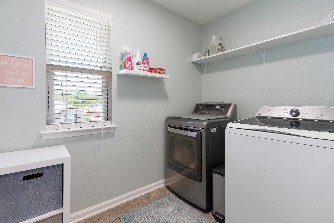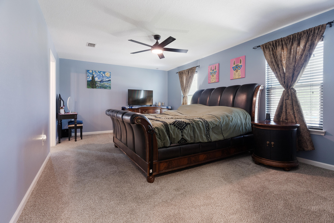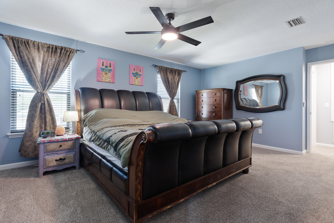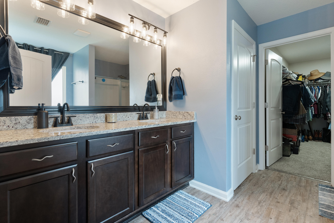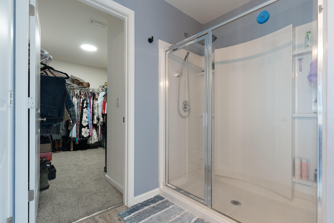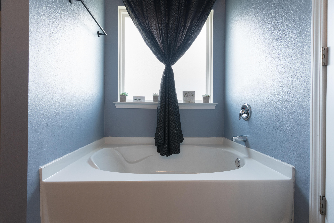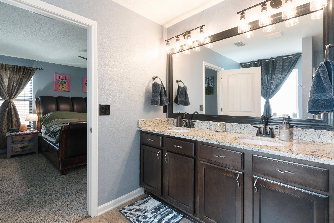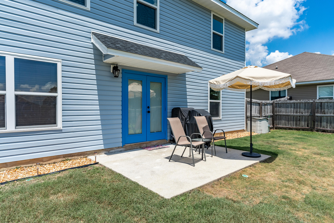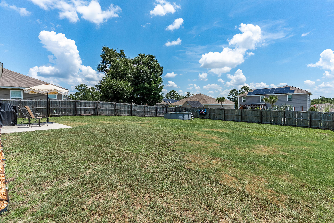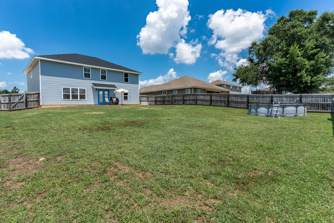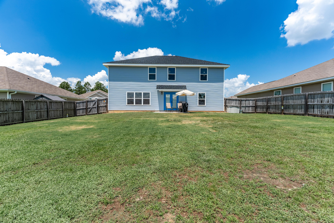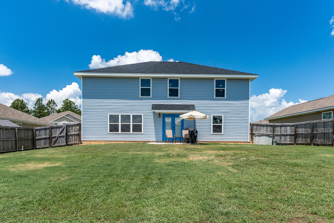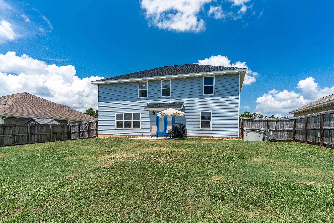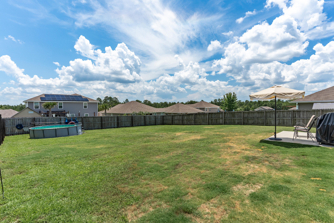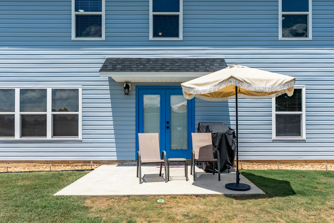Crestview, FL 32539
Property Inquiry
Contact Jadon Edwards about this property!
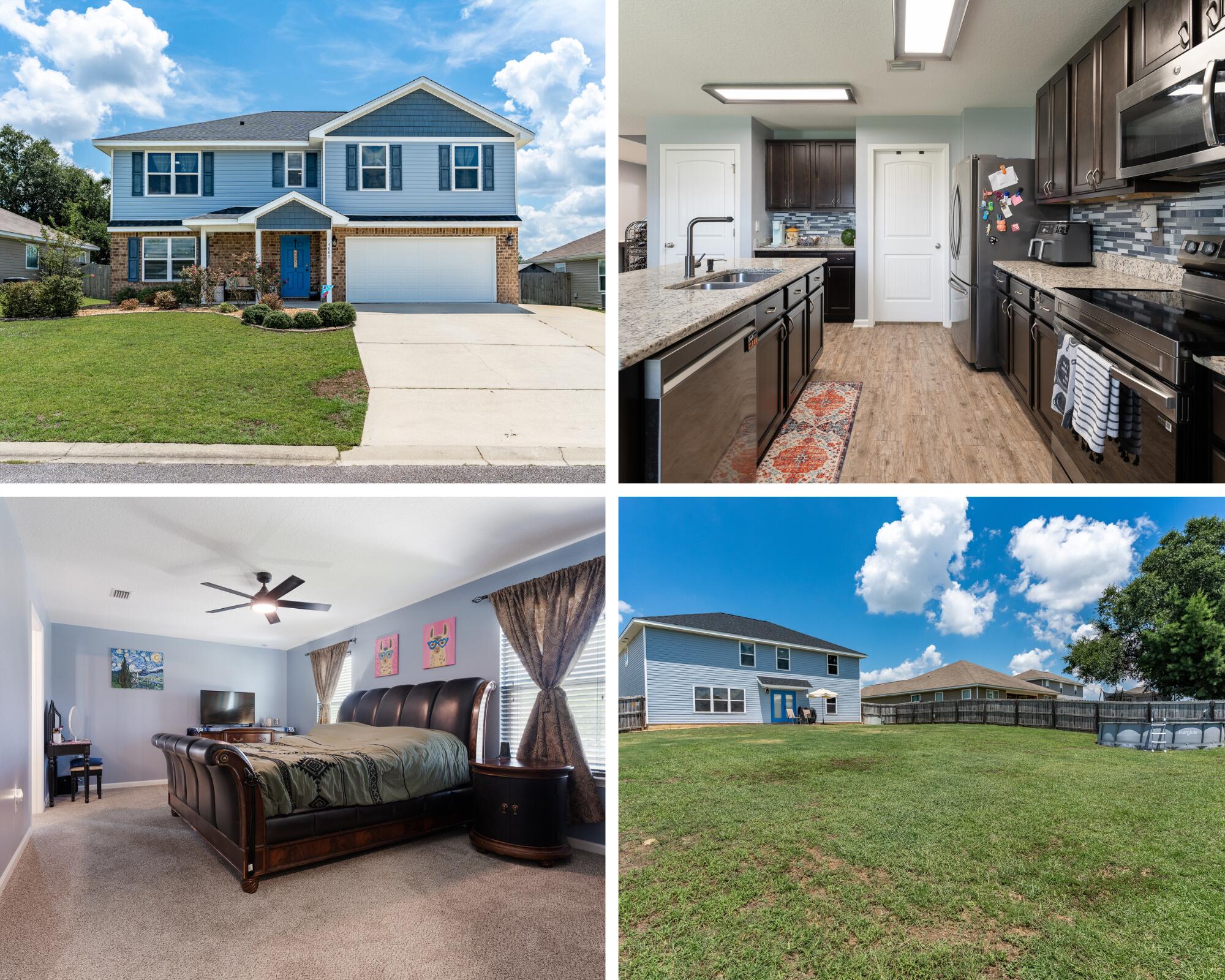
Property Details
This beautiful 4-bedroom, 2.5-bath home offers 2,546 sqft of well-designed living space in a quiet and convenient South Crestview location. Near schools, shopping, and military bases, this home combines comfort, space, and accessibility.The interior offers a functional layout with multiple living areas and a spacious kitchen featuring granite countertops, stainless steel appliances, ample cabinetry, and a pantry--perfect for everyday use and entertaining.The large primary bedroom has a primary bathroom with a walk-in closet, double vanity, soaking tub, and separate shower. Three additional bedrooms and a full guest bath provide room for a growing household, guests, or a home office.Outside, the fully fenced backyard with an open patio is ideal for enjoying the outdoors. A two-car garage and expanded driveway offer added convenience.
With a new roof installed in 2023 and the air handler replaced in 2022, this home is move-in ready and built for lasting value.
Schedule your showing today!
| COUNTY | Okaloosa |
| SUBDIVISION | Partridge Hills |
| PARCEL ID | 34-3N-23-4000-000F-0030 |
| TYPE | Detached Single Family |
| STYLE | Contemporary |
| ACREAGE | 0 |
| LOT ACCESS | County Road,Paved Road |
| LOT SIZE | 70 x 138.50 |
| HOA INCLUDE | Management |
| HOA FEE | 164.00 (Annually) |
| UTILITIES | Electric,Public Sewer,Public Water,TV Cable |
| PROJECT FACILITIES | N/A |
| ZONING | Resid Single Family |
| PARKING FEATURES | Garage,Garage Attached |
| APPLIANCES | Dishwasher,Dryer,Microwave,Refrigerator,Refrigerator W/IceMk,Security System,Smooth Stovetop Rnge,Stove/Oven Electric,Washer |
| ENERGY | AC - Central Elect,Double Pane Windows,Heat Cntrl Electric,Insulated Doors,Ridge Vent,Water Heater - Elect |
| INTERIOR | Floor Vinyl,Floor WW Carpet New,Kitchen Island,Pantry,Washer/Dryer Hookup,Window Treatment All |
| EXTERIOR | Fenced Back Yard,Porch |
| ROOM DIMENSIONS | Great Room : 19 x 17 Kitchen : 15 x 14 Den : 12 x 11 Half Bathroom : 5 x 5 Greenhouse : 20 x 20 Master Bedroom : 20 x 13 Master Bathroom : 10 x 10 Bedroom : 12 x 11 Bedroom : 12 x 11 Bedroom : 12 x 11 Full Bathroom : 7 x 8 |
Schools
Location & Map
Follow Hwy 85 north coming into Crestview, turn right at the first light onto Live Oak Church Rd. Drive until you reach Airmans Memorial Rd and then take a right turn. Follow Airmans Memorial Rd until you reach the end and turn right onto Kennsington Ln into Patridge Hills. Follow the road and turn right onto Plover Dr. It is the third house on the left side.

