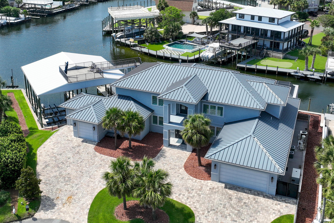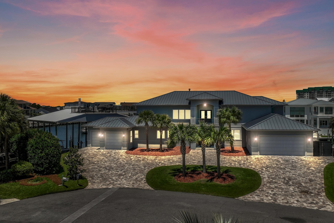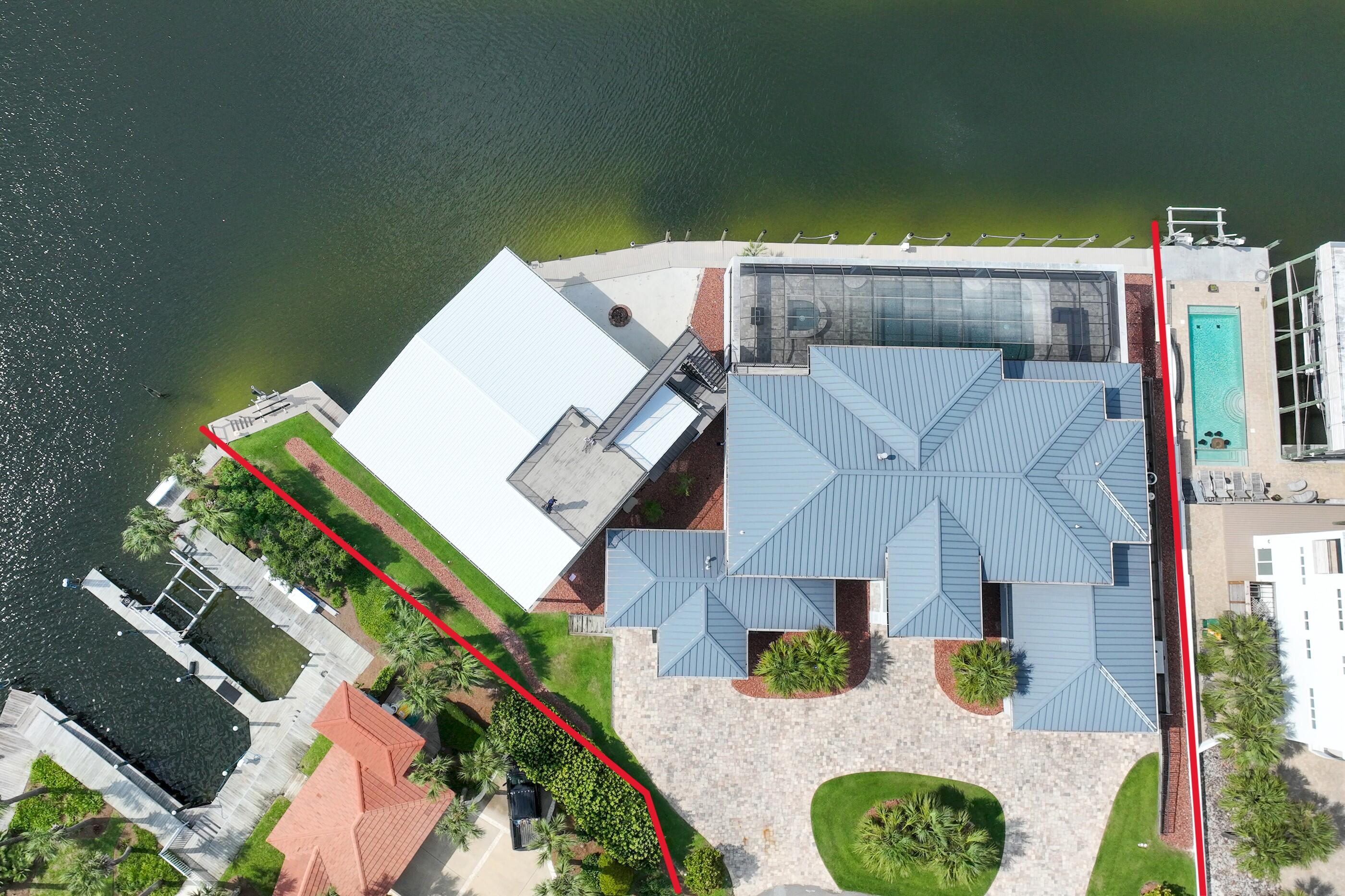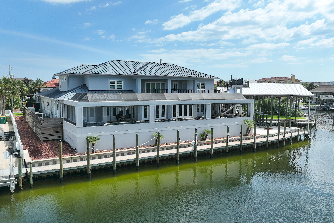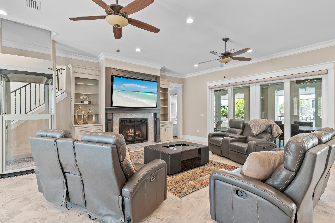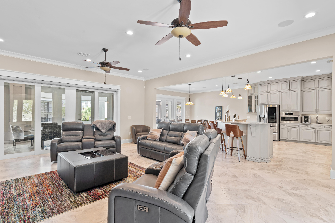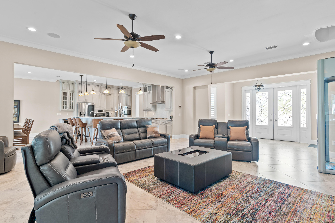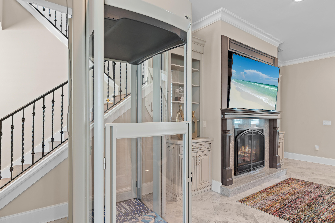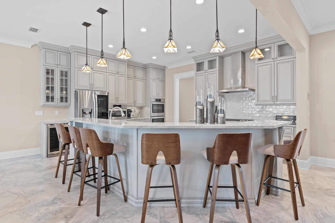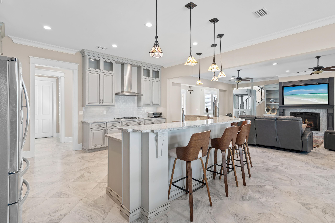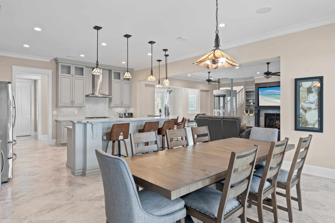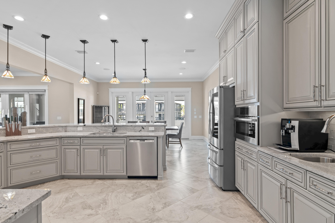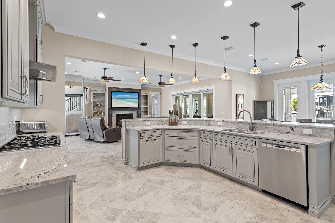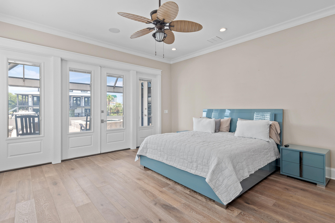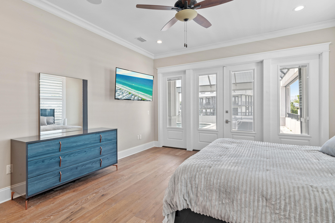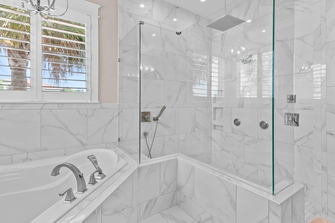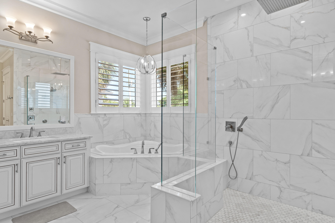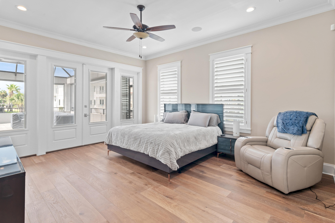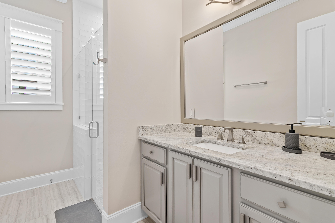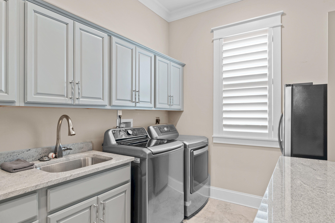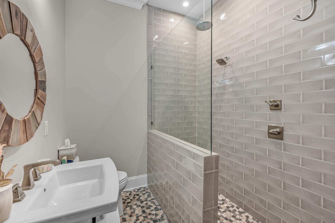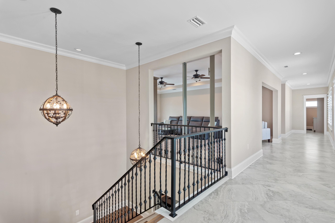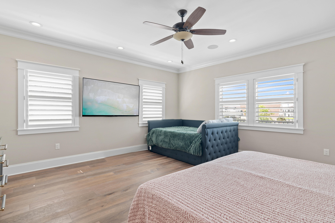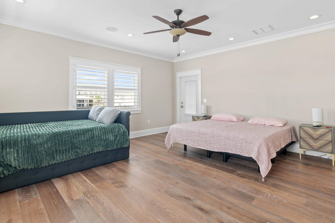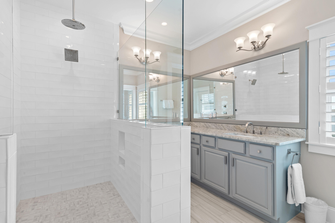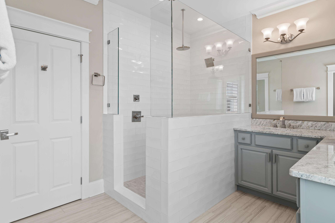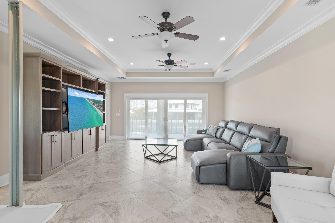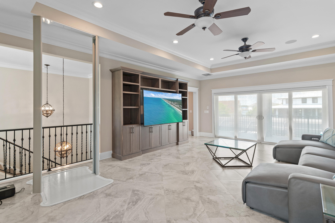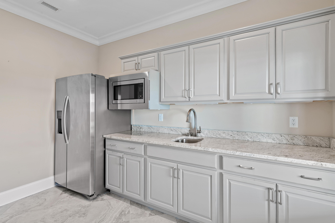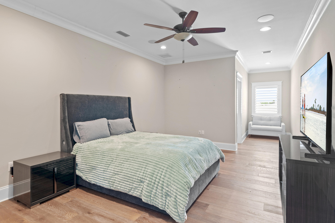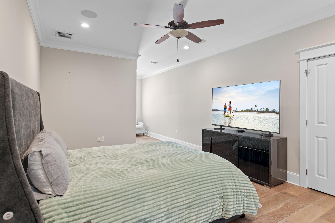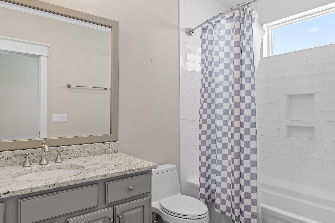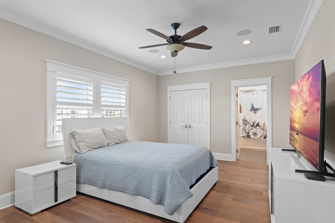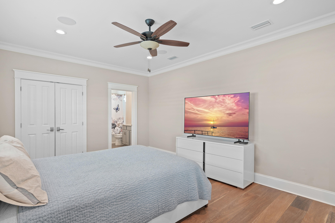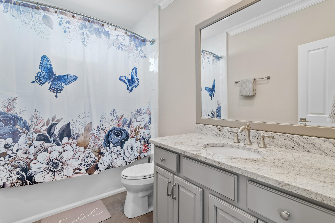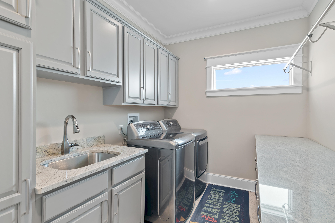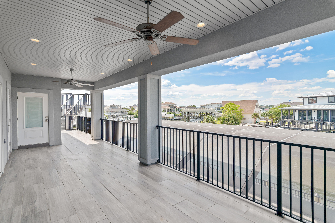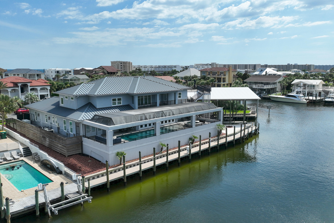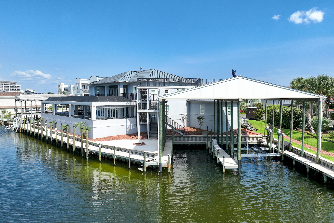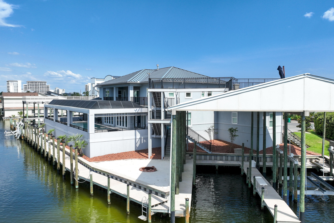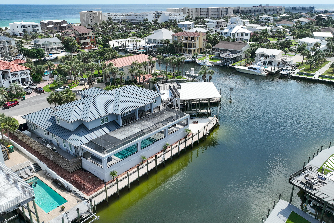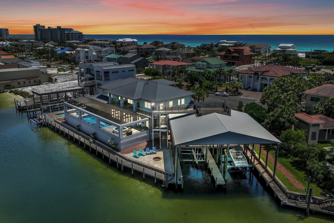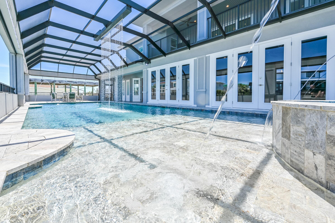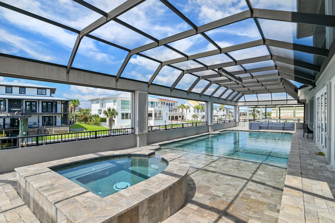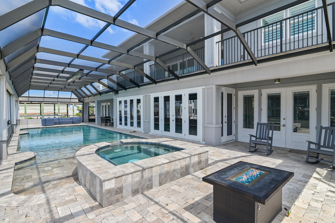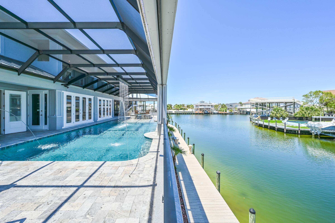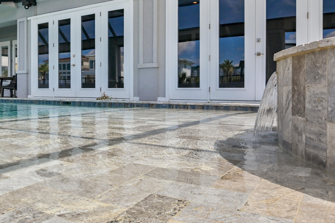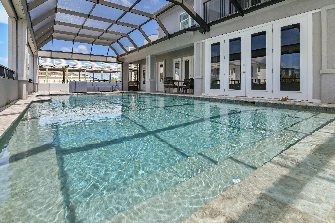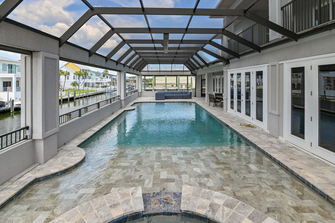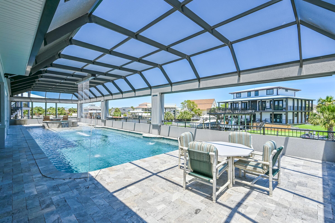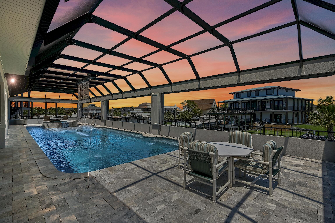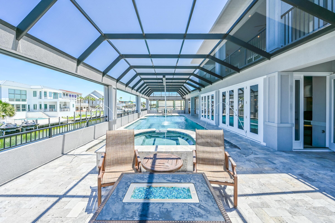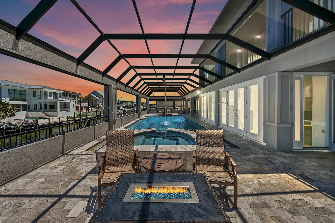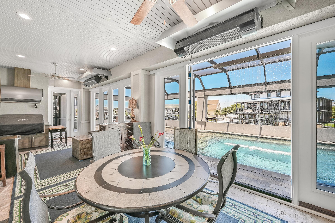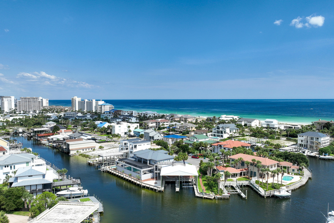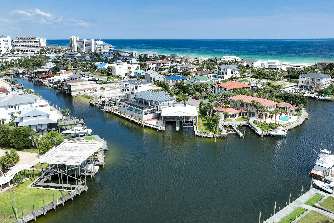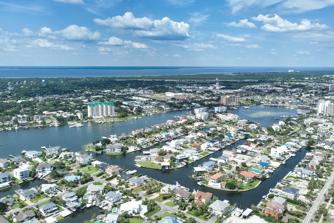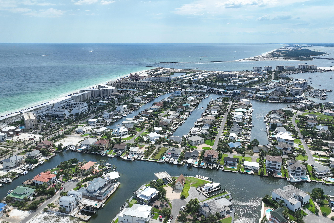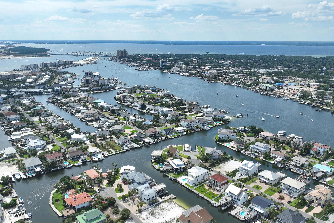Destin, FL 32541
Property Inquiry
Contact Michelle Blanton about this property!
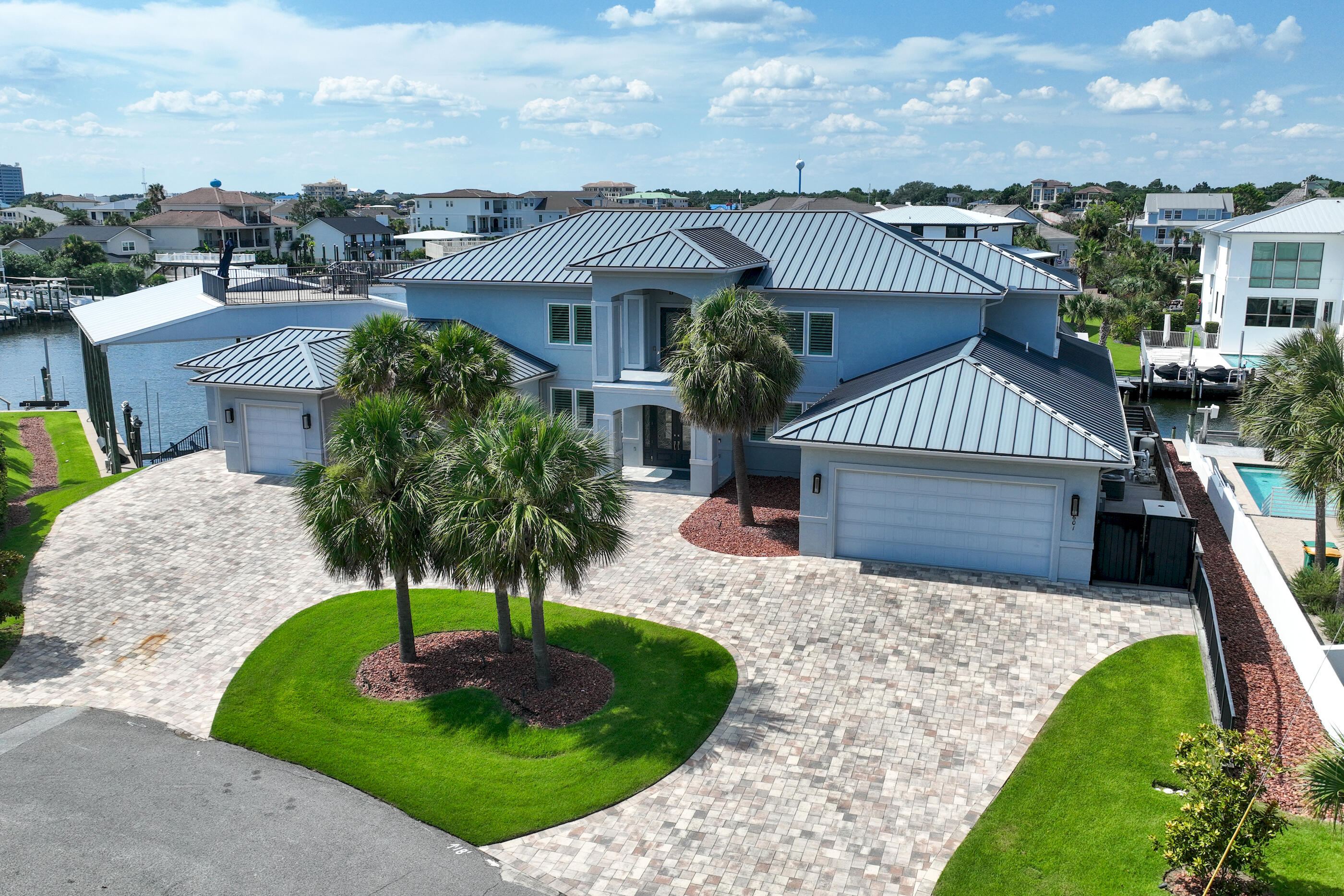
Property Details
This canal-front home on Holiday Isle sits on a spacious corner lot and is a true boater's dream, featuring over 217 feet of waterfront--ample space for your fleet of vessels.The property offers two covered deep-water 40-foot slips, one equipped with a 25,000-pound boat lift. Additional features include three 30-amp power pedestals and a non-covered jet ski lift.The crown jewel of the estate is a 100-foot lay-to dock, current owner has been HOA-approved to accommodate a 90-foot sportfishing yacht with a 23'2'' beam. This dock includes two 100-amp single-phase power pedestals and ten newly installed 12-inch pilings, ensuring secure mooring.
Meticulously designed and constructed, this newer custom home boasts top-of-the-line upgrades and remarkable attention to detail, making it a standout for boat enthusiasts.
Luxury amenities include an elevator, Generac generator, electric blinds, and plantation shutters. There is a spacious living area on each level, laundry room on each level and a second-floor kitchenette. Each of the five large bedrooms features its own en suite bathroom.
Positioned at the end of a private cul-de-sac, the property features a large paver circular driveway, an oversized two-car garage, and a separate garage for a golf cart or boating and fishing supplies.
The resort-like rear exterior includes a stunning swimming pool and hot tub with fountains, a rain curtain, and custom color-changing lighting. Roll-up pool screens provide unobstructed views and enhanced airflow. Over 2,000 square feet of covered porches, a large sundeck, and a private beach area with a fire pit complete this exceptional outdoor living space.
| COUNTY | Okaloosa |
| SUBDIVISION | HOLIDAY ISLE |
| PARCEL ID | 00-2S-24-2186-000E-0380 |
| TYPE | Detached Single Family |
| STYLE | Contemporary |
| ACREAGE | 0 |
| LOT ACCESS | City Road,Paved Road |
| LOT SIZE | 117.87x120.92x217x130 |
| HOA INCLUDE | Accounting,Licenses/Permits,Master Association |
| HOA FEE | N/A |
| UTILITIES | Electric,Gas - Natural,Public Sewer,Public Water,Tap Fee Paid,TV Cable |
| PROJECT FACILITIES | Beach,Deed Access,Fishing,Pets Allowed,Short Term Rental - Allowed,Waterfront |
| ZONING | Resid Single Family |
| PARKING FEATURES | Boat,Garage Attached,Golf Cart Enclosed,Oversized |
| APPLIANCES | Auto Garage Door Opn,Cooktop,Dishwasher,Disposal,Ice Machine,Oven Self Cleaning,Range Hood,Refrigerator W/IceMk,Security System,Smoke Detector,Stove/Oven Gas,Wine Refrigerator |
| ENERGY | AC - 2 or More,AC - Central Elect,Ceiling Fans,Heat Cntrl Electric,Water Heater - Elect |
| INTERIOR | Breakfast Bar,Ceiling Crwn Molding,Ceiling Raised,Elevator,Fireplace,Fireplace Gas,Floor Hardwood,Floor Tile,Furnished - None,Kitchen Island,Lighting Recessed,Plantation Shutters,Upgraded Media Wing,Washer/Dryer Hookup |
| EXTERIOR | Balcony,BBQ Pit/Grill,Boat Slip,Boathouse,Boatlift,Deck Enclosed,Deck Open,Dock,Fenced Lot-Part,Hot Tub,Lawn Pump,Patio Covered,Pool - Gunite Concrt,Pool - Heated,Pool - In-Ground,Rain Gutter,Sprinkler System |
| ROOM DIMENSIONS | Living Room : 23 x 21 Kitchen : 17 x 13 Master Bedroom : 17 x 16 Bedroom : 17 x 14 Bedroom : 17 x 16 Bedroom : 17 x 16 Bedroom : 17 x 17 Family Room : 22 x 17 |
Schools
Location & Map
From Hwy 98 turn South on Gulf Shore Dr. Turn R on Moreno Point Rd, left on Magnolia Dr. House is last house on the left.

