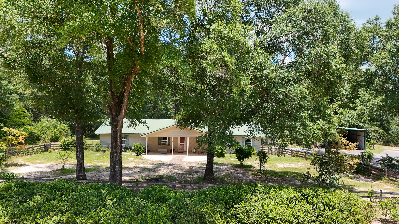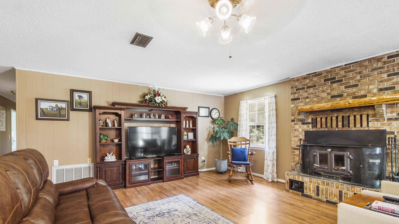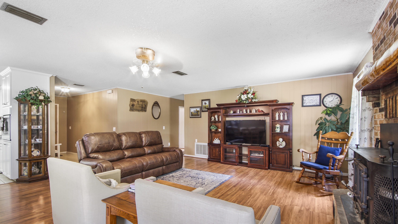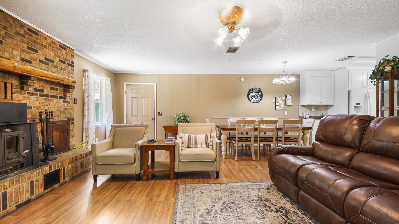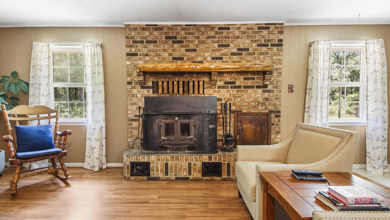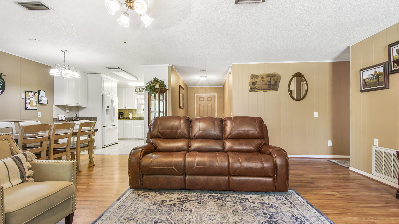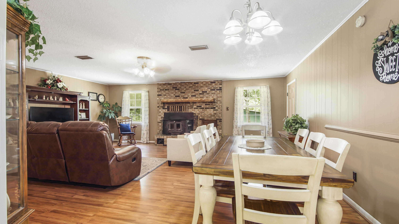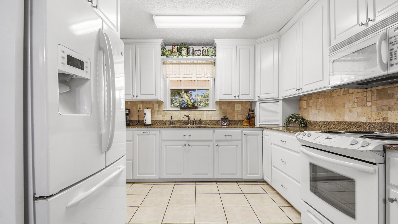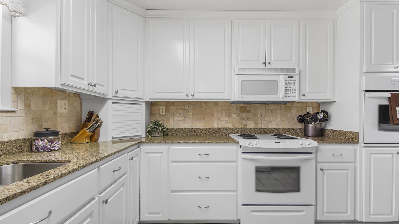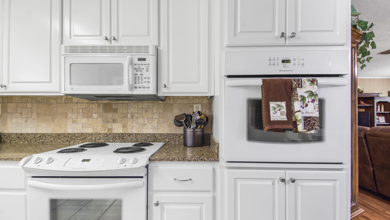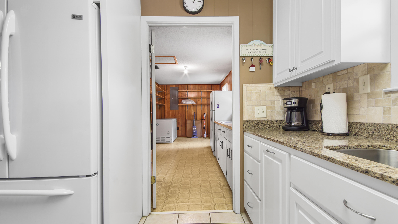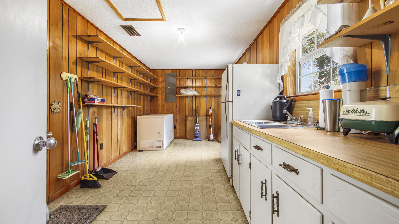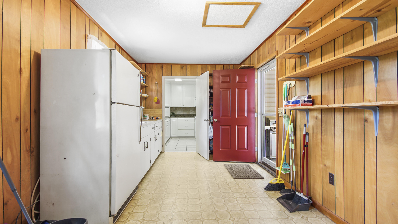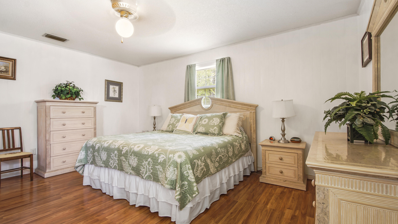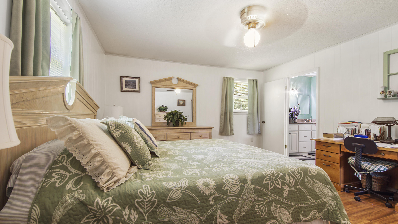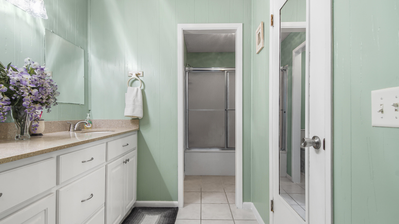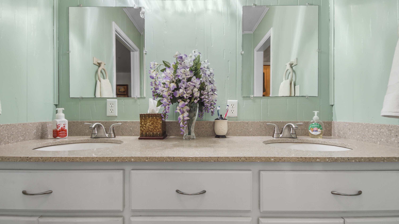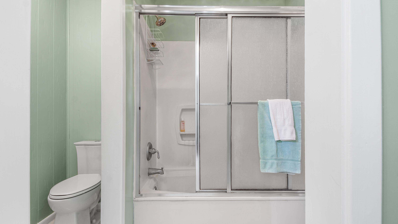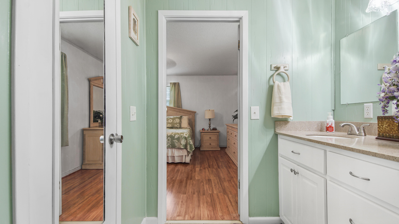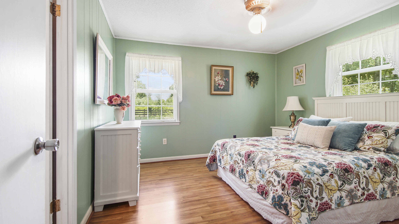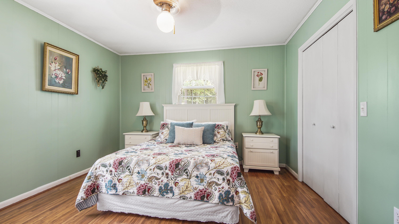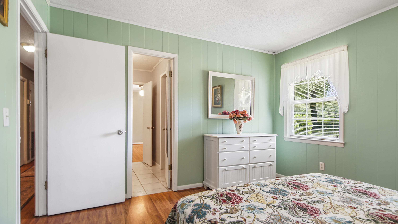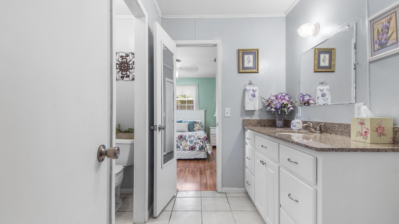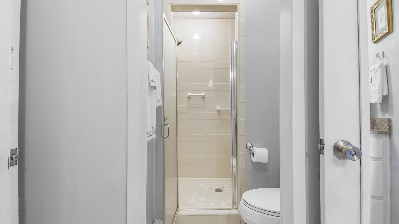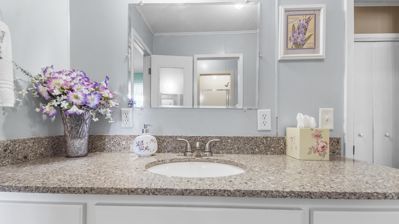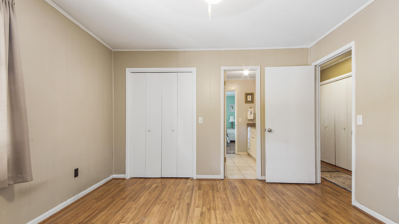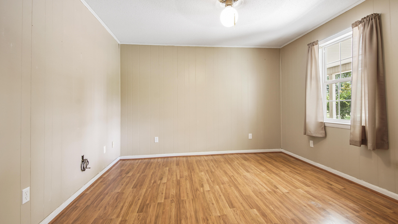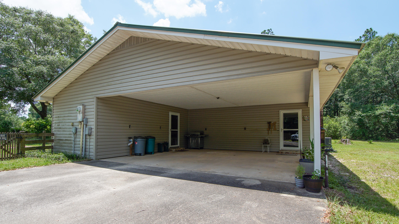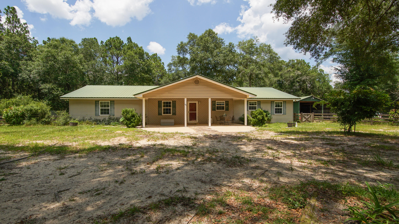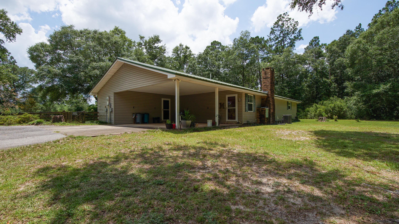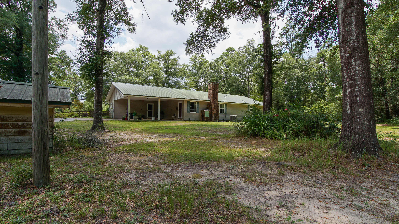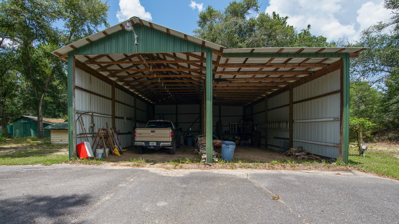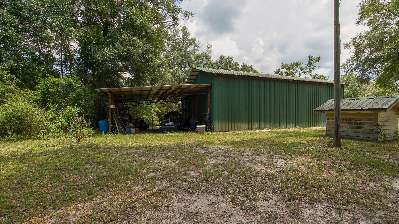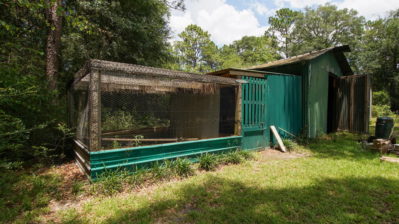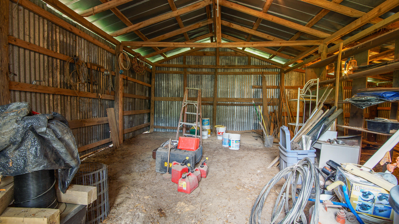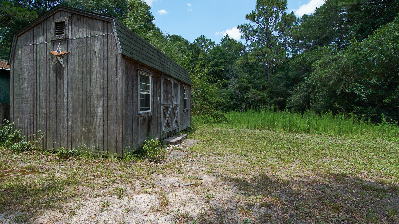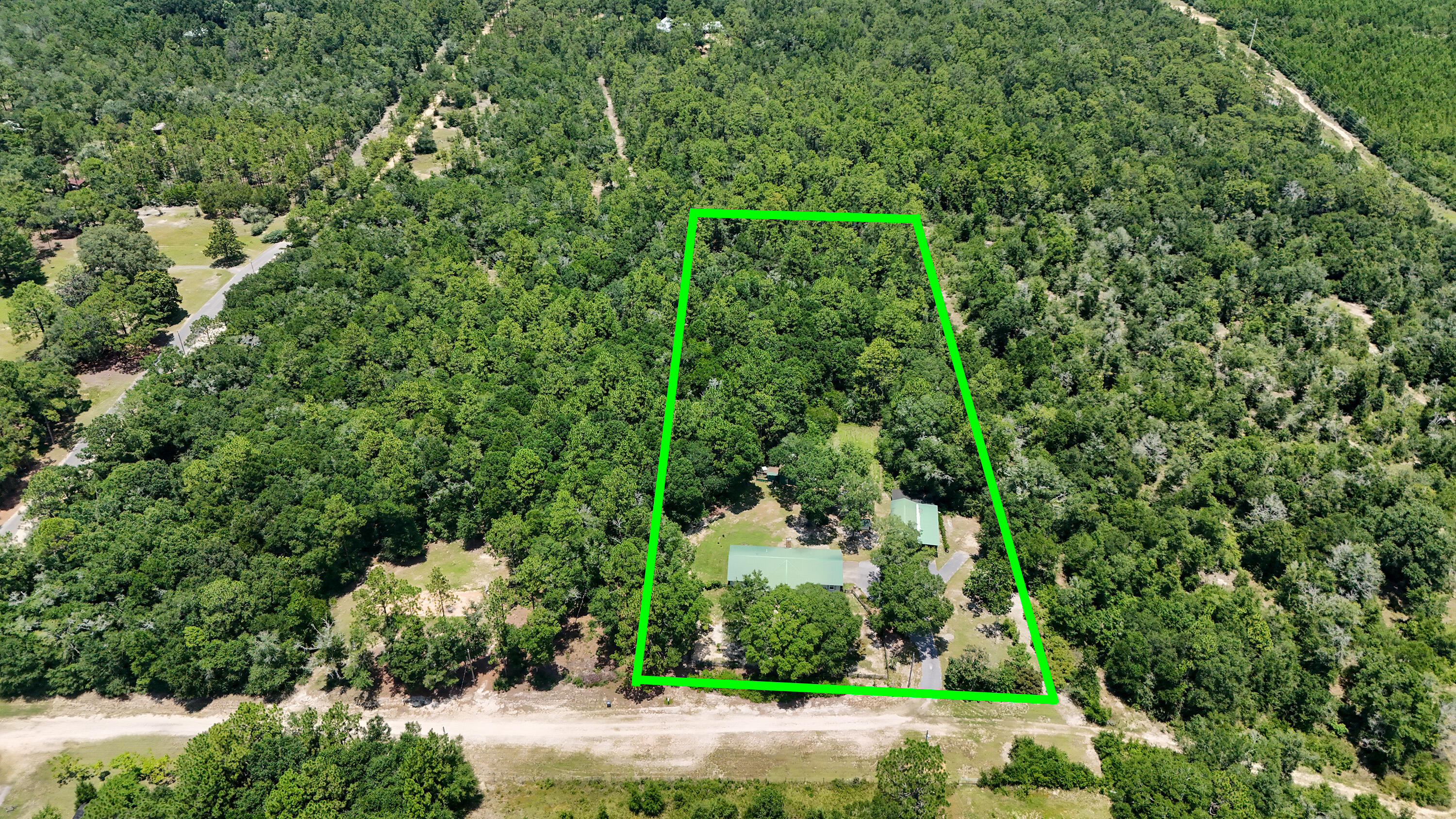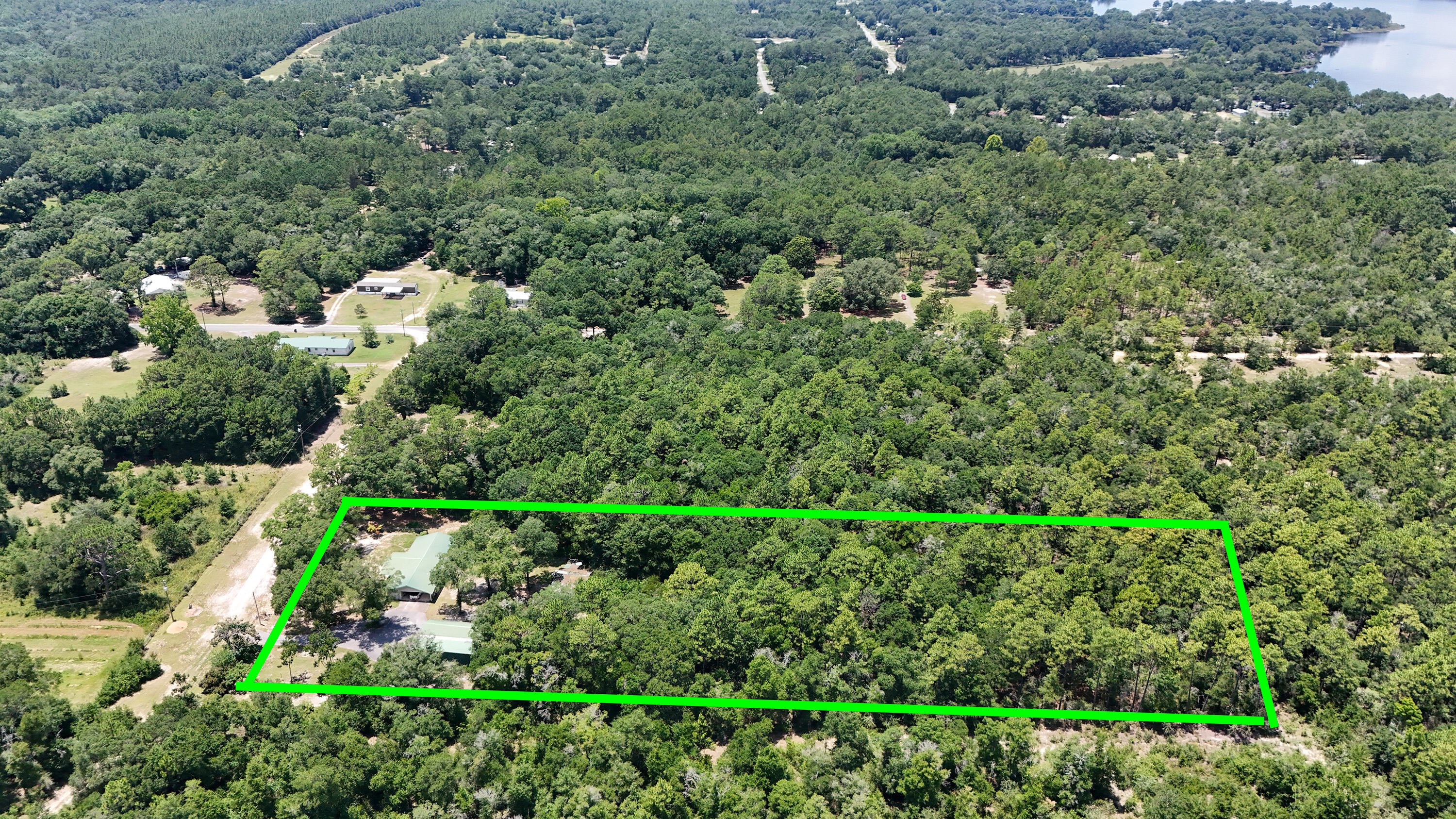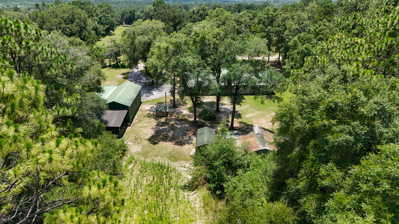DeFuniak Springs, FL 32433
Property Inquiry
Contact Johnnie Kay Ealum about this property!
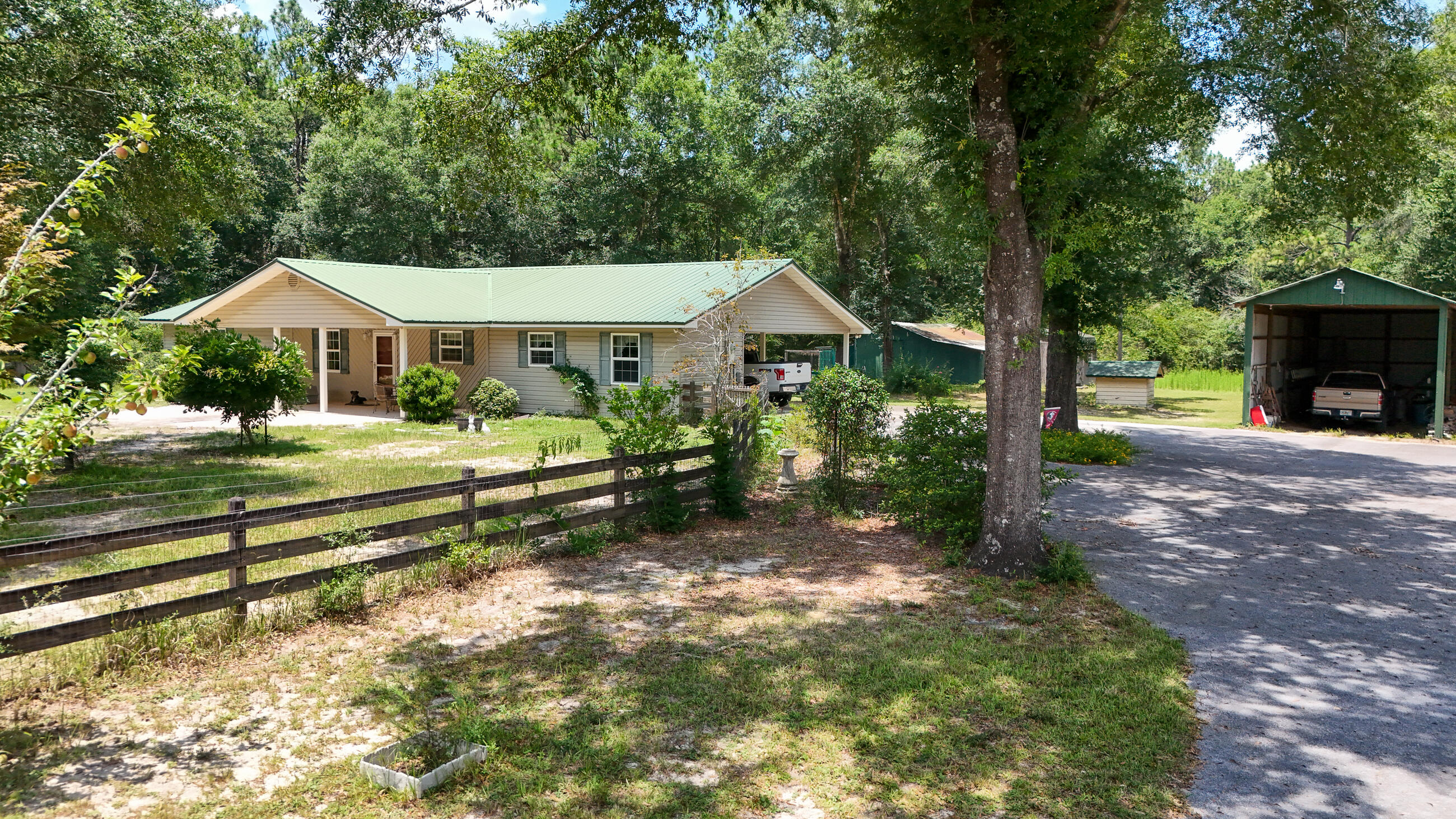
Property Details
Well-maintained 3-bedroom, 2-bath home sits on 5 peaceful acres just outside city limits, offering room to breathe and space to grow. Inside, you'll find durable tile and luxury vinyl plank flooring throughout. The spacious family room features a wood-burning fireplace with insert--perfect for cozy evenings. The mudroom, measuring 21 by 9.5 feet, provides additional storage or pantry space. Kitchen and bathrooms include quartz countertops for a modern touch. Outdoor enthusiasts will appreciate a 30x42 barn with 50-amp hookup for RVs, plus designated boat storage and second barn with attached chicken coop. HVAC replaced 10/24 and septic drains replaced in 2023. Home also features two water heaters - 40 gal and smaller 12 gal for kitchen. The fruit trees are an added bonus! Don't miss out HVAC is less than a year old and septic drains replaced in 2023. Home also features two water heaters - 40 gallon and a smaller 12 gallon for kitchen. Property boast 15 blueberry bushes, 2 pear trees, lemon tree, chestnut tree and a grapevine. Malloy Lane is a private road with deeded access. Don't miss out.
| COUNTY | Walton |
| SUBDIVISION | METES & BOUNDS |
| PARCEL ID | 14-3N-19-19000-002-0025 |
| TYPE | Detached Single Family |
| STYLE | Traditional |
| ACREAGE | 5 |
| LOT ACCESS | Private Road |
| LOT SIZE | 365x153x20x463x352x615 |
| HOA INCLUDE | N/A |
| HOA FEE | N/A |
| UTILITIES | Electric,Private Well,Public Water,Septic Tank |
| PROJECT FACILITIES | N/A |
| ZONING | Resid Single Family |
| PARKING FEATURES | Carport Attached,Covered,Oversized,RV,See Remarks |
| APPLIANCES | Dishwasher,Microwave,Refrigerator W/IceMk,Smoke Detector,Stove/Oven Electric |
| ENERGY | AC - Central Elect,Ceiling Fans,Heat Cntrl Electric,Storm Doors,Water Heater - Two + |
| INTERIOR | Fireplace,Floor Laminate,Floor Tile,Pantry,Washer/Dryer Hookup |
| EXTERIOR | Barn,Porch,Porch Open,Workshop,Yard Building |
| ROOM DIMENSIONS | Family Room : 20 x 23 Kitchen : 12.5 x 11 Mud Room : 9.5 x 21 Foyer : 12.5 x 5.5 Master Bedroom : 14 x 16 Master Bathroom : 12.5 x 8.5 Other : 5.75 x 4 Bedroom : 12 x 13 Full Bathroom : 12.5 x 8 Bedroom : 12 x 12.5 Carport : 21 x 22.5 |
Schools
Location & Map
From Hwy 90 travel north 2.6 miles on Hwy 83. Take Right on Ritzman Road just before Argyle fire station and then left on Perdue Rd to first right on Malloy Lane. Property at end of road.

