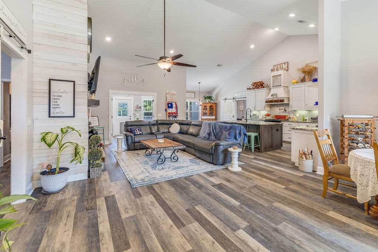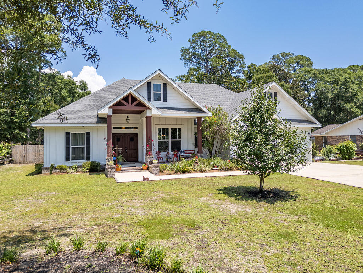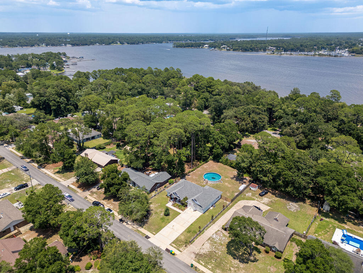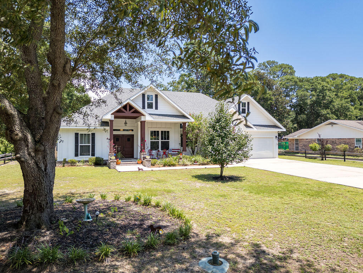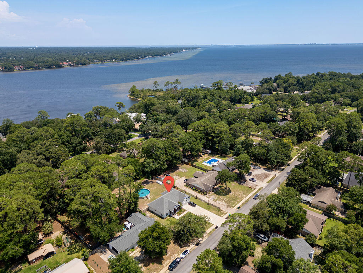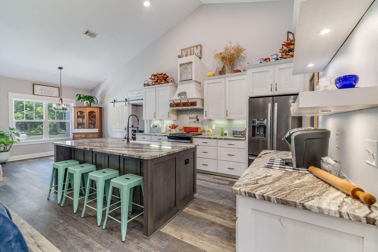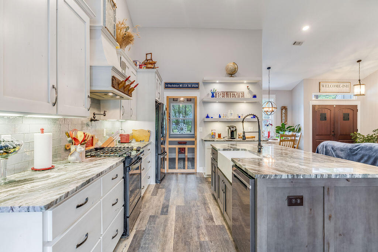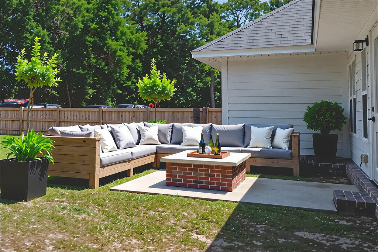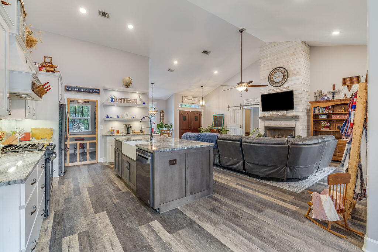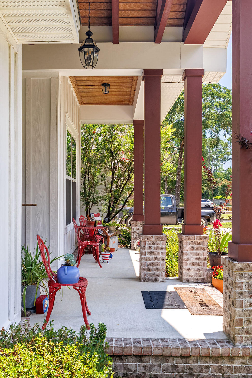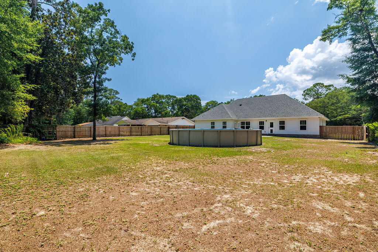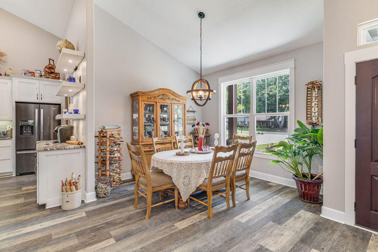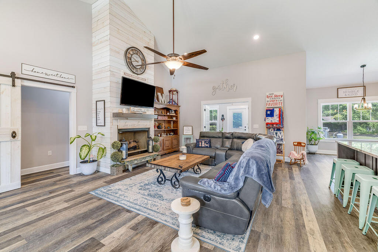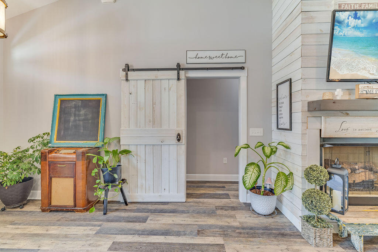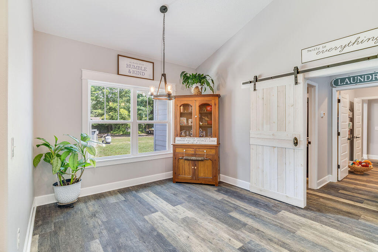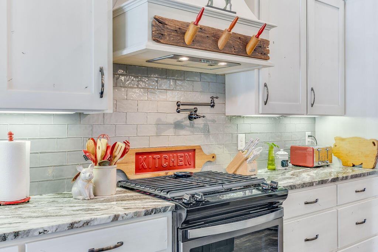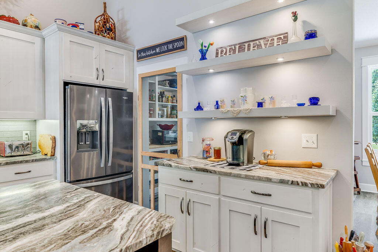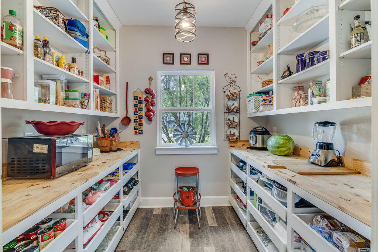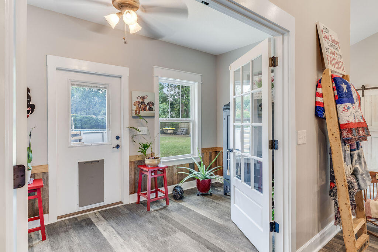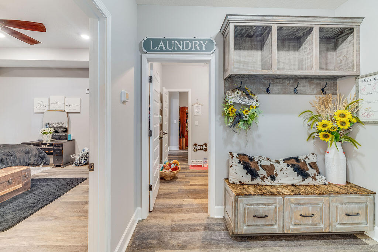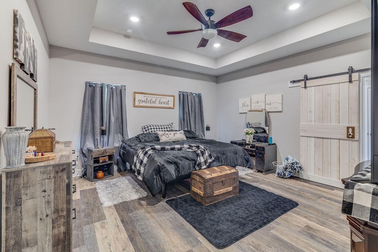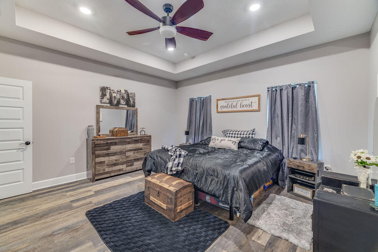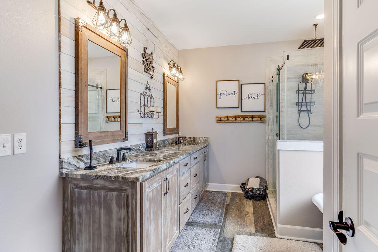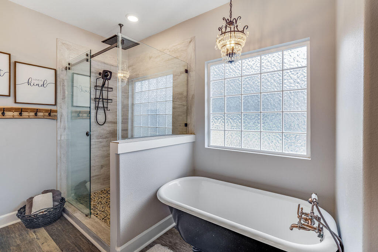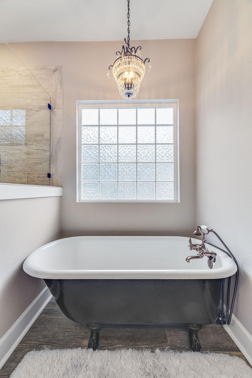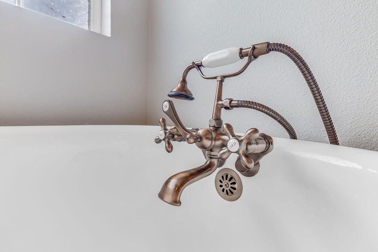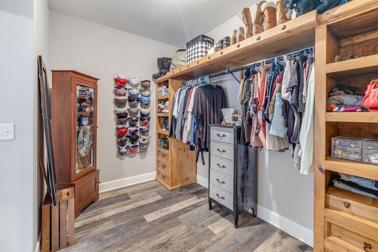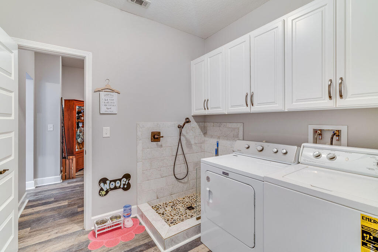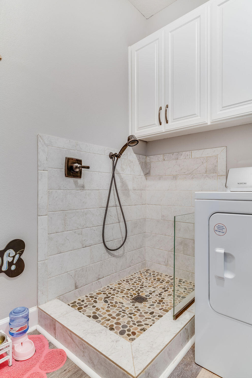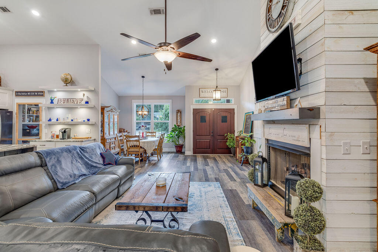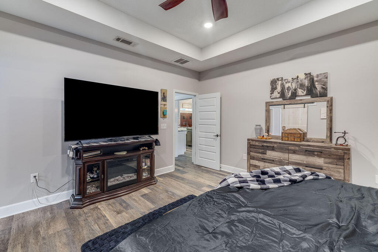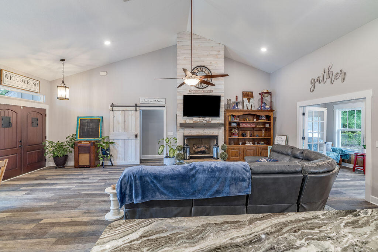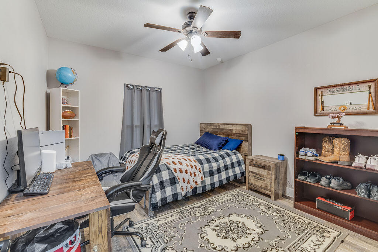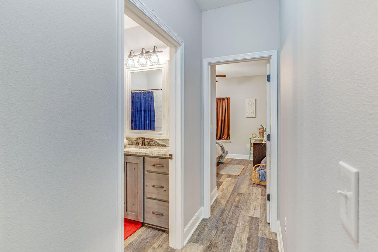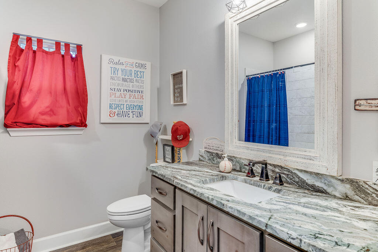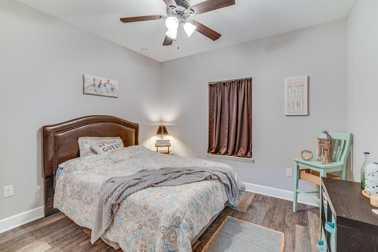Niceville, FL 32578
Jul 16th, 2025 11:00 AM - 3:00 PM
Property Inquiry
Contact Laurie Hollowell Team about this property!
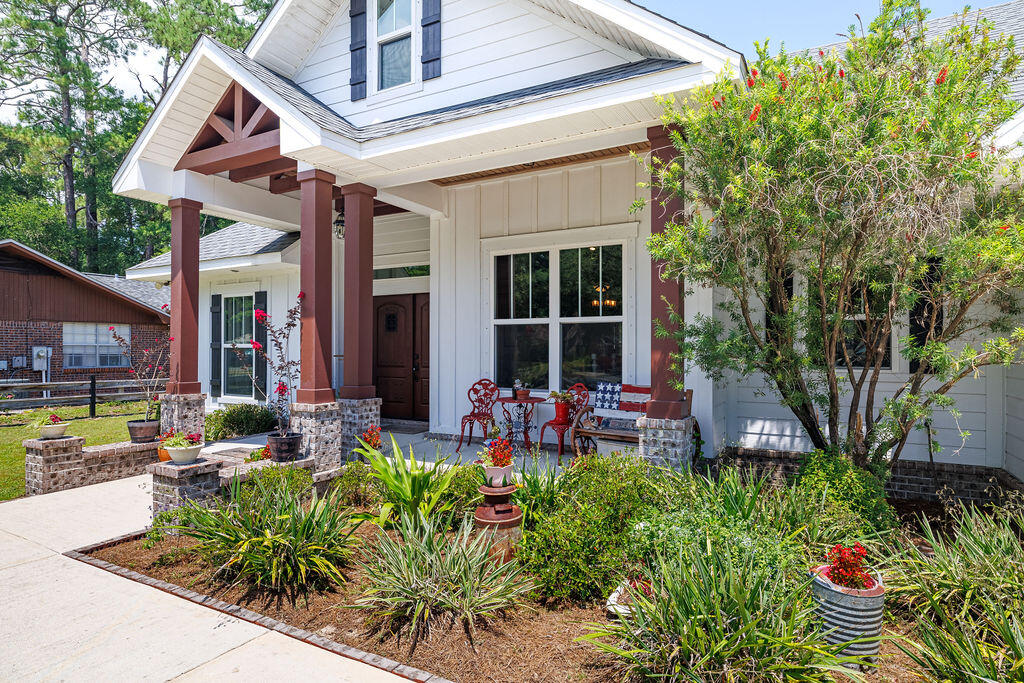
Property Details
Ever Dreamed of Country Living in the City? We'll look at This!! Click on the photos to discover all the conveniences of this Modern Custom Farmhousesituated on an almost 1/2 acre lot! So many wonderful elements make this home built with great integrity by''Hicks/Locke Const.'' truly special! As you enter the beautiful double front doors to this Open Floorplan home with 18 ft. Cathedral Ceilings, your eye will bedrawn to the gas fireplace wrapped in ship lap all the way to the top, the Hand Designed & Painted Burnt Knotty Pine Cabinets, High Grade LVP Flooring, The Farm Sink & Pot Filler, the Oversized Windows, an incredible pantry, & so much more! Here's the Great News...it has an Assumable VA Mortgage at a rate of 3.375%! Come see it today, make it yours, and love it forever!
| COUNTY | Okaloosa |
| SUBDIVISION | BAHIA VISTA |
| PARCEL ID | 16-1S-22-3060-000A-0040 |
| TYPE | Detached Single Family |
| STYLE | Country |
| ACREAGE | 0 |
| LOT ACCESS | City Road |
| LOT SIZE | 205.43' x 100' x 196.20'' x 100 |
| HOA INCLUDE | N/A |
| HOA FEE | N/A |
| UTILITIES | Electric,Gas - Natural,Phone,Public Sewer,Public Water,Tap Fee Paid,TV Cable,Underground |
| PROJECT FACILITIES | N/A |
| ZONING | Resid Single Family |
| PARKING FEATURES | Garage Attached,Oversized |
| APPLIANCES | Auto Garage Door Opn,Dishwasher,Disposal,Microwave,Refrigerator W/IceMk,Stove/Oven Gas |
| ENERGY | AC - Central Elect,Ceiling Fans,Double Pane Windows,Heat Cntrl Electric,Water Heater - Elect |
| INTERIOR | Ceiling Raised,Fireplace Gas,Floor Vinyl,Furnished - None,Kitchen Island,Pantry,Shelving,Washer/Dryer Hookup |
| EXTERIOR | Fenced Back Yard,Pool - Above Ground |
| ROOM DIMENSIONS | Living Room : 17.5 x 16.7 Dining Room : 12.3 x 11.8 Kitchen : 14 x 11 Breakfast Room : 8.8 x 17 Florida Room : 7.8 x 6.4 Foyer : 10 x 6.4 Laundry : 10.1 x 8 Master Bedroom : 15.3 x 15.7 Master Bathroom : 25 x 11.2 Bedroom : 20 x 11.1 Bedroom : 14.3 x 11.7 Full Bathroom : 15.4 x 8.7 |
Schools
Location & Map
From the west take John Sims Parkway to the East Entrance to Bayshore Drive at the new Gas Station and turn right (south), travelling approximately 1.5 miles and 2019 Bayshore will be on your left-hand side. From the East cross over Rocky Bayou Bridge at second light which will be Bayshore Drive. Take a left and the home will be approxmately 1.5 miles on your left.

