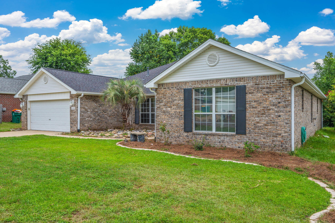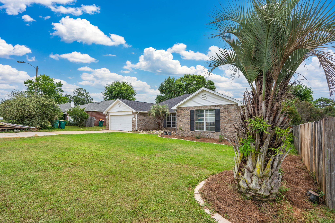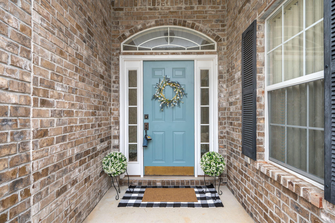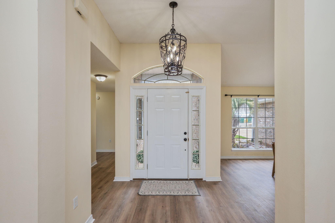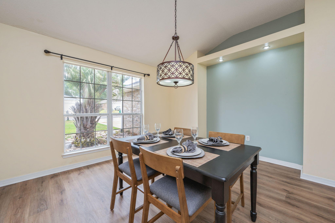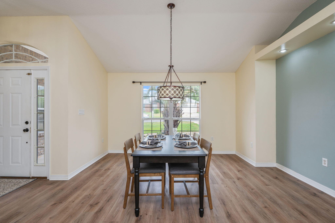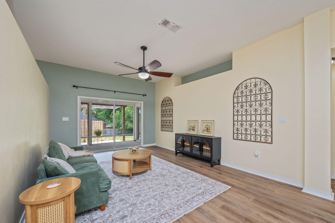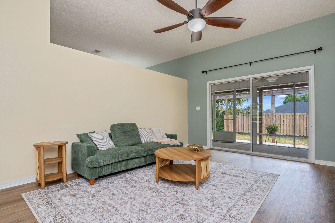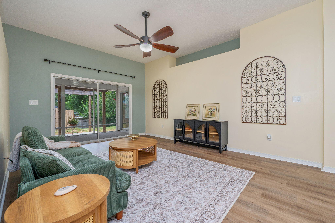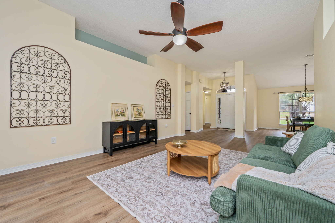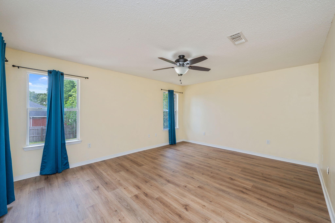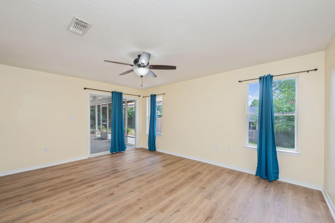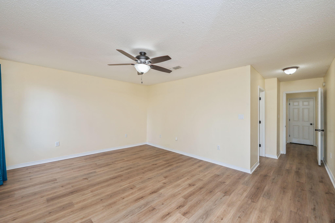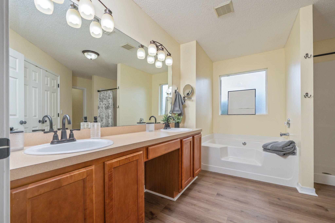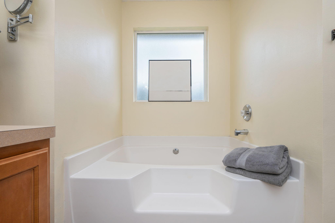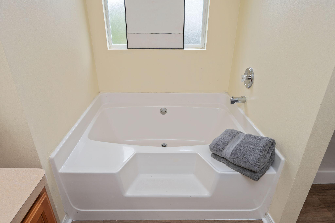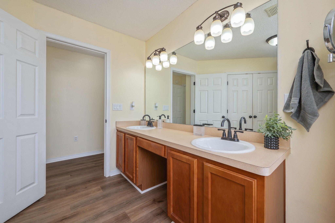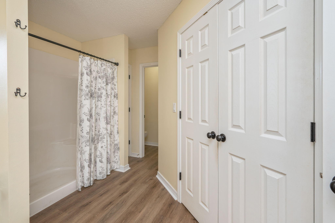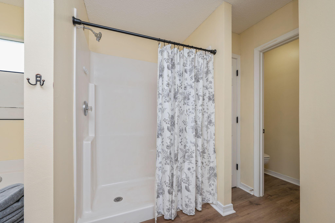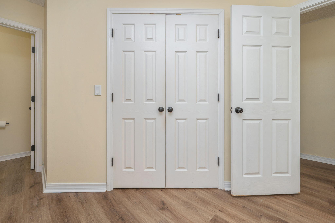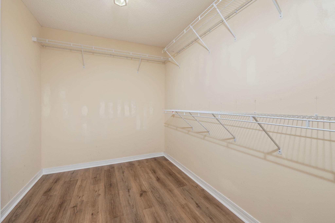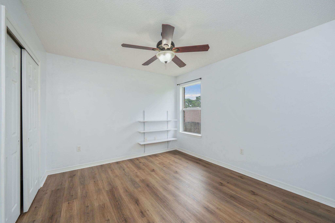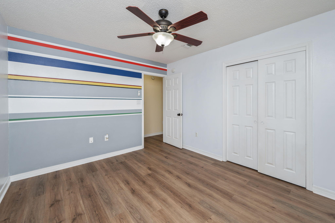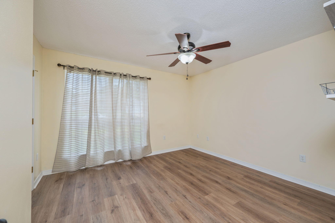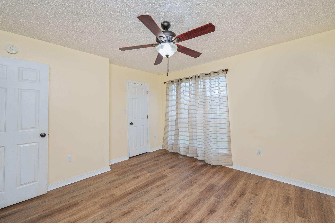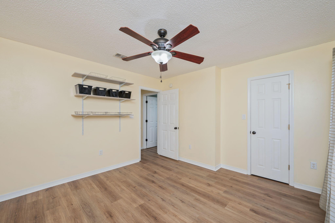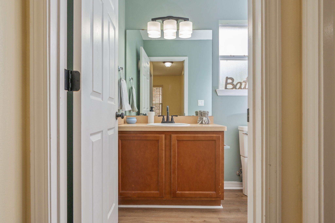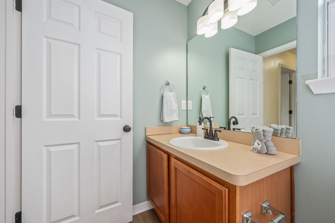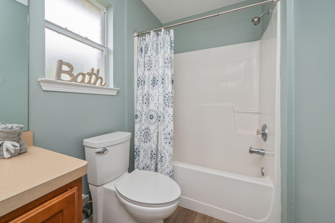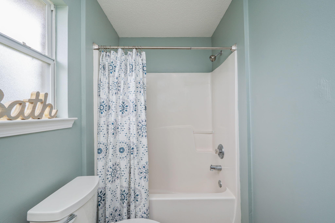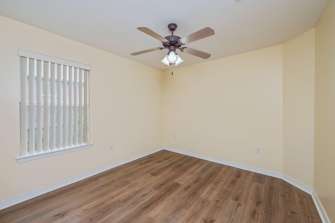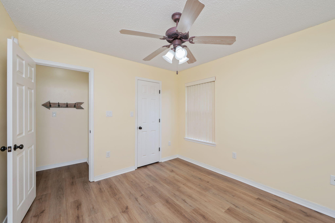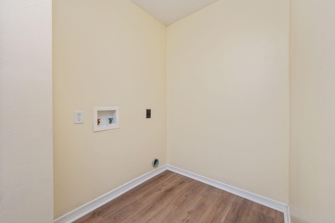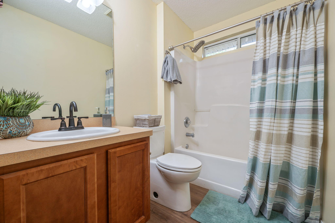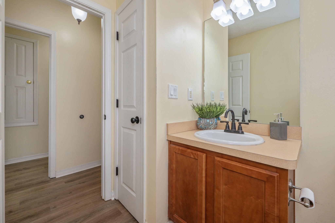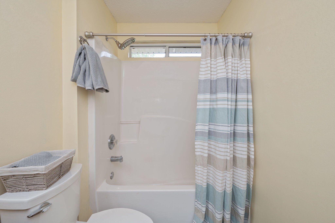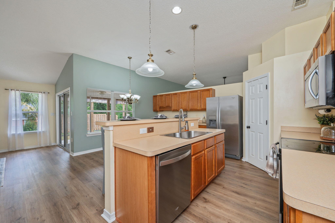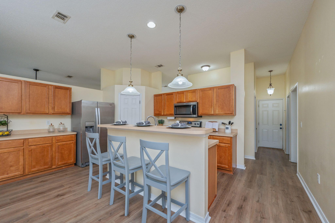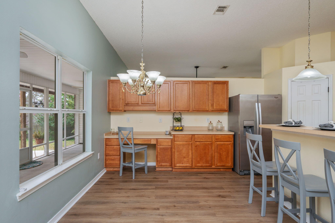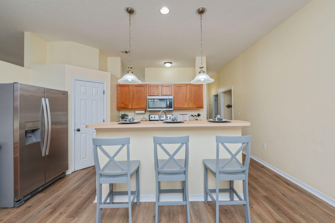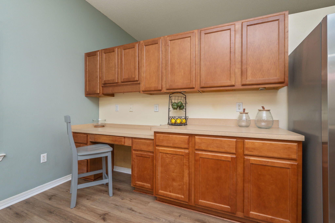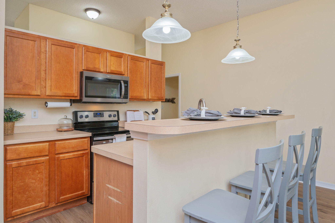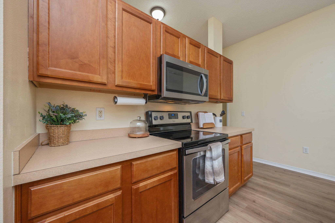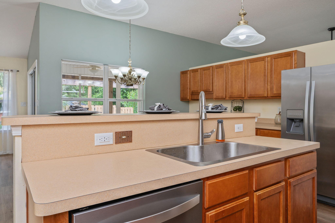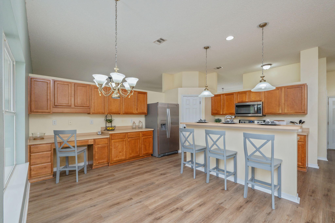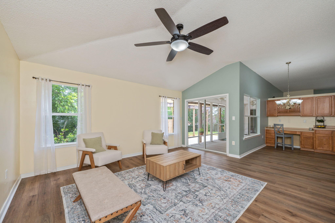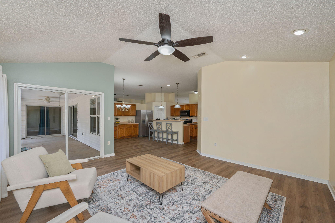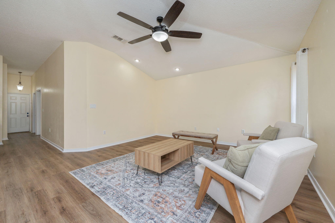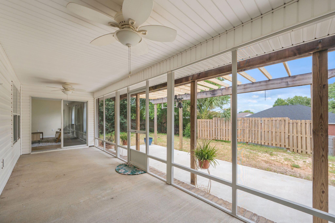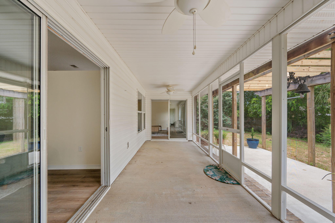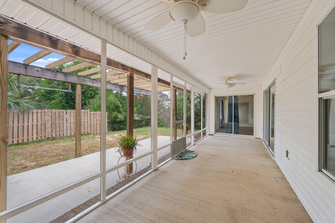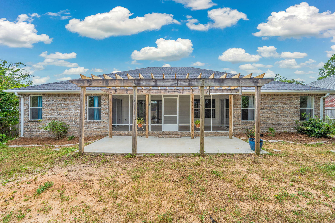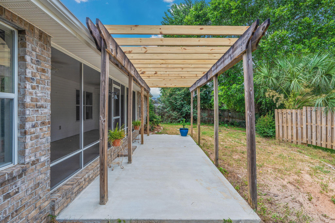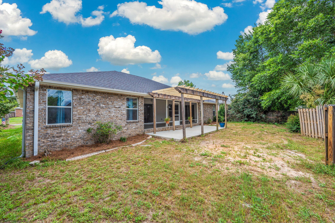Crestview, FL 32539
Property Inquiry
Contact Kimberlie Griggs about this property!
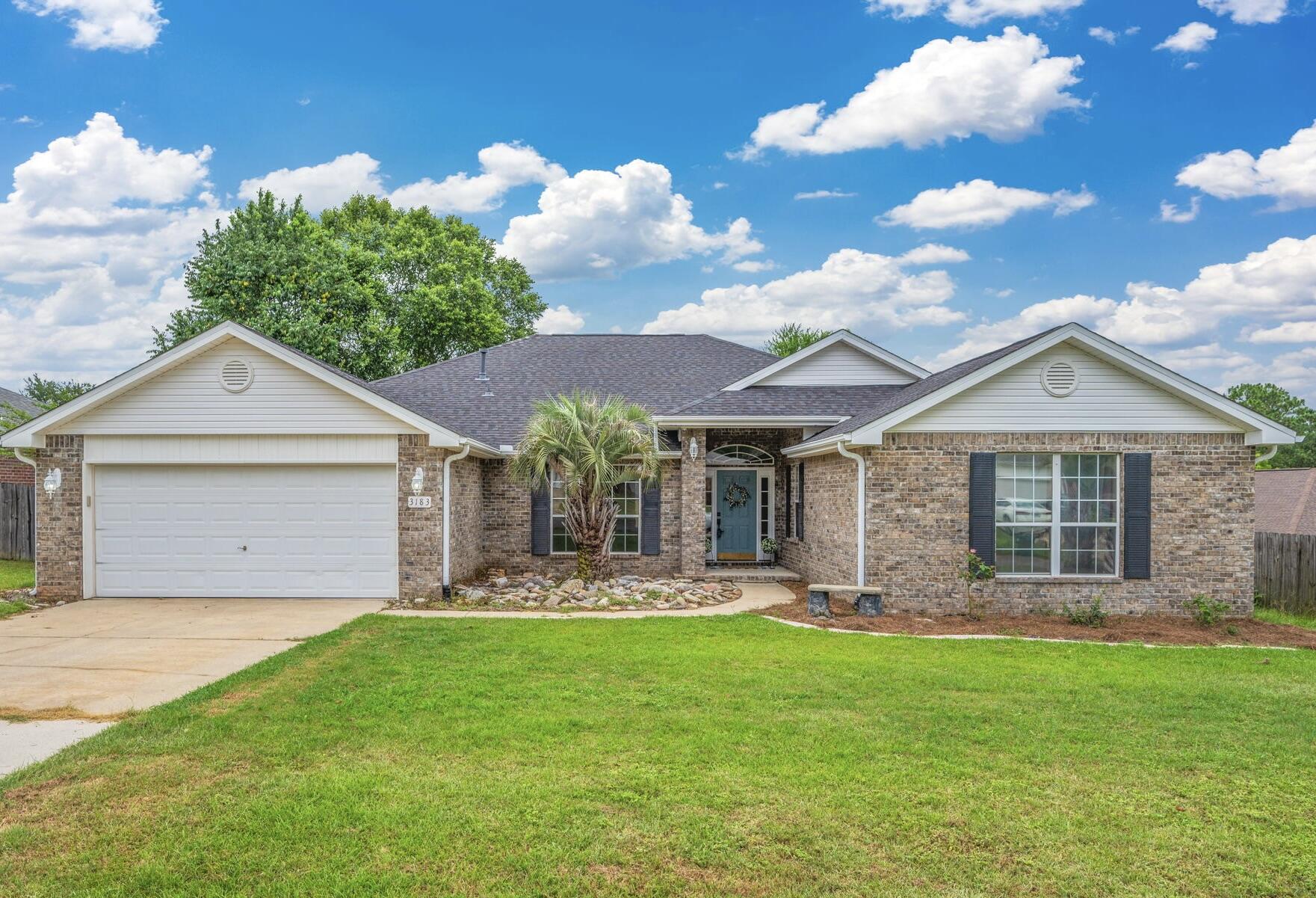
Property Details
FREE 75 in TV and Closing Costs! !Step inside this great home featuring two spacious living rooms--perfect for entertaining or creating a private retreat. Enjoy all new luxury vinyl plank (LVP) flooring throughout (NO CARPET), offering style and durability with low maintenance. The layout flows seamlessly from living to dining to kitchen, ideal for everyday living. Nestled in a desirable community with amenities including a sparkling pool and tennis court, this home offers the perfect balance of comfort and recreation. Whether you're hosting guests or relaxing after a long day, this home is designed to fit your lifestyle. The split floor plan offers privacy and space for guests, family members or work space. Safe in garage will remain. Roof 2023, HVAC and Water Heater 2024.
| COUNTY | Okaloosa |
| SUBDIVISION | BROOKE ESTATES PH I |
| PARCEL ID | 33-4N-23-1000-000C-0260 |
| TYPE | Detached Single Family |
| STYLE | Traditional |
| ACREAGE | 0 |
| LOT ACCESS | County Road,Paved Road |
| LOT SIZE | 80x97 |
| HOA INCLUDE | Recreational Faclty |
| HOA FEE | 400.00 (Annually) |
| UTILITIES | Electric,Gas - Natural,Phone,Public Water,Septic Tank,TV Cable |
| PROJECT FACILITIES | Pool,Tennis |
| ZONING | County,Resid Single Family |
| PARKING FEATURES | Garage Attached |
| APPLIANCES | Auto Garage Door Opn,Dishwasher,Range Hood,Refrigerator,Smoke Detector,Stove/Oven Electric |
| ENERGY | AC - Central Elect,Ceiling Fans,Heat Cntrl Gas,Insulated Doors,Ridge Vent,Water Heater - Gas |
| INTERIOR | Breakfast Bar,Ceiling Raised,Floor Vinyl,Kitchen Island,Lighting Recessed,Pantry,Split Bedroom,Washer/Dryer Hookup,Window Treatmnt Some,Woodwork Painted |
| EXTERIOR | Fenced Privacy,Patio Covered,Porch Screened |
| ROOM DIMENSIONS | Family Room : 17 x 15.6 Living Room : 18.3 x 13.3 Master Bedroom : 17.4 x 13.8 Bedroom : 12.5 x 12 Bedroom : 12.6 x 11.3 Bedroom : 11.1 x 10.6 Kitchen : 17 x 15 Garage : 21 x 20 Dining Room : 14 x 13 |
Schools
Location & Map
North on Hwy 85, Right on Airport Road, Left onto Mill Brook Ln, left on E Brook, Right on Border Creek. Home is on the right.

