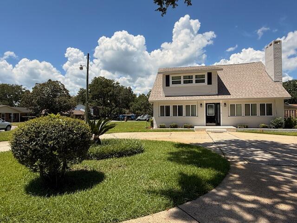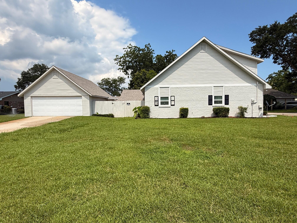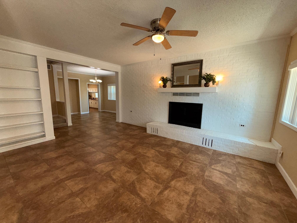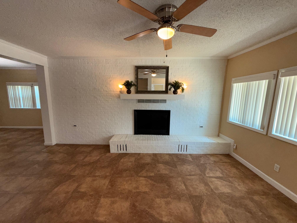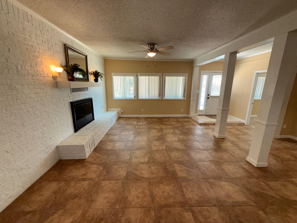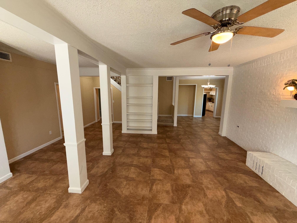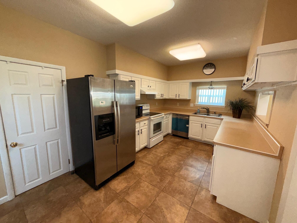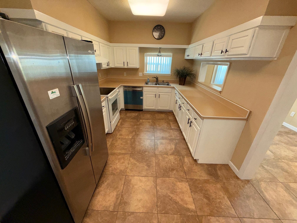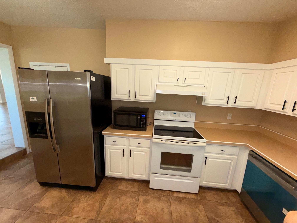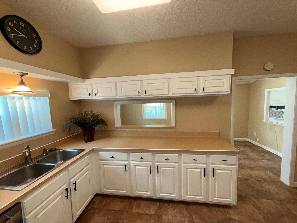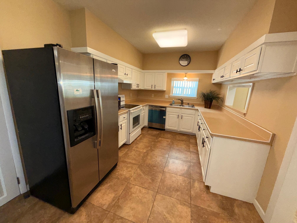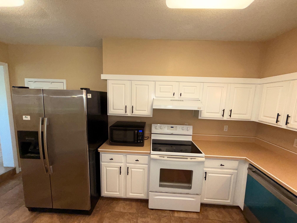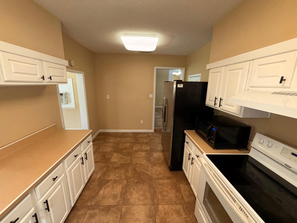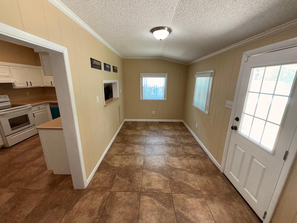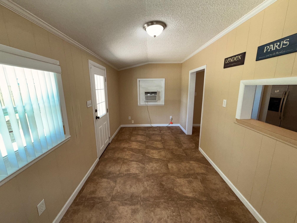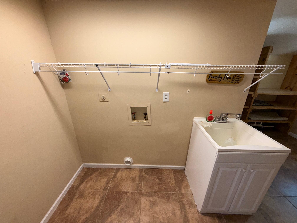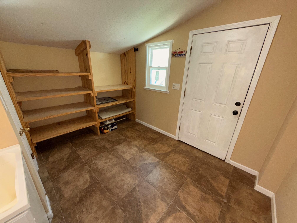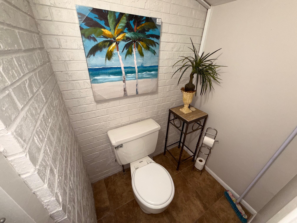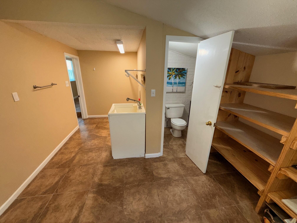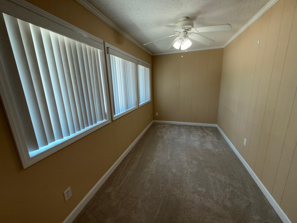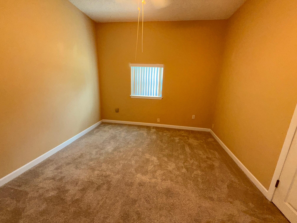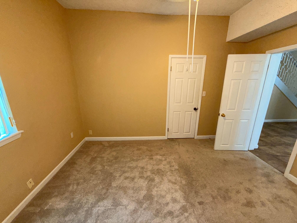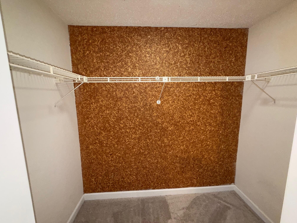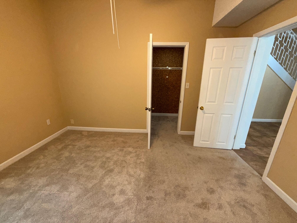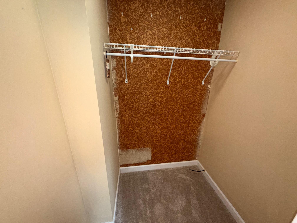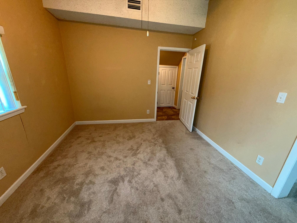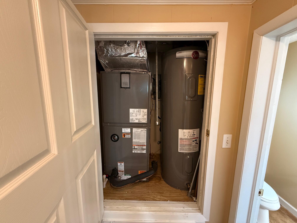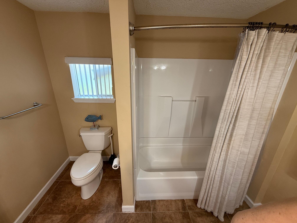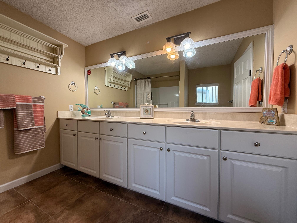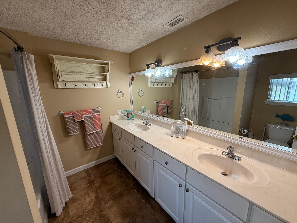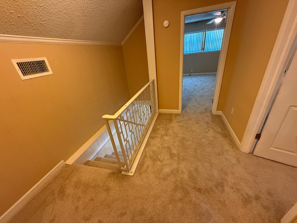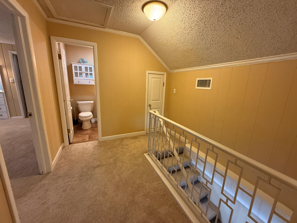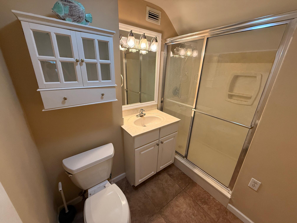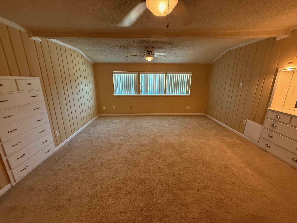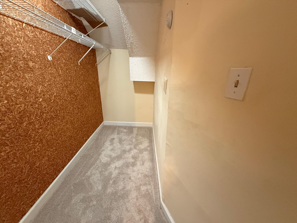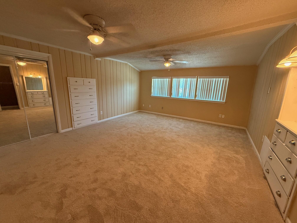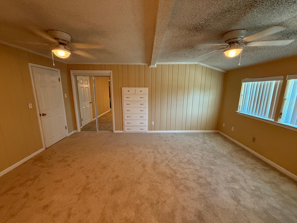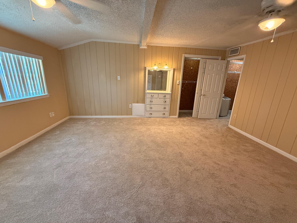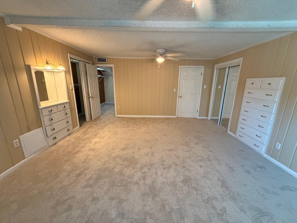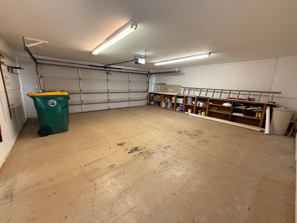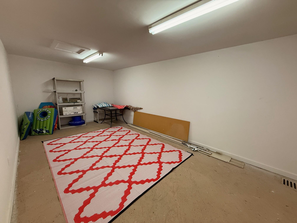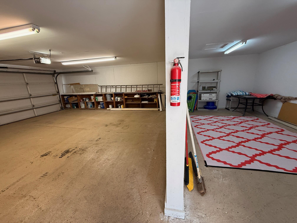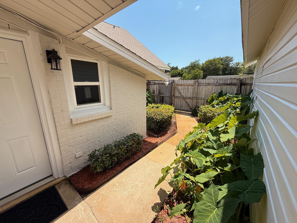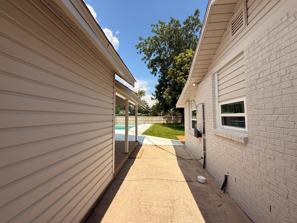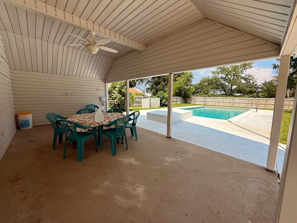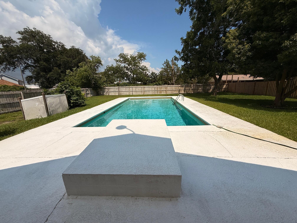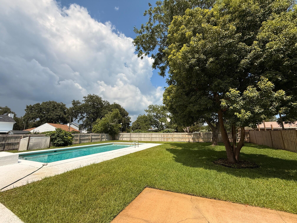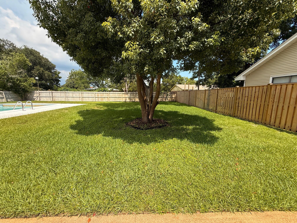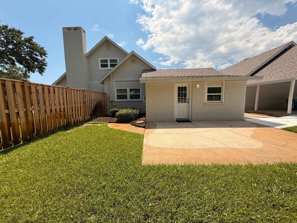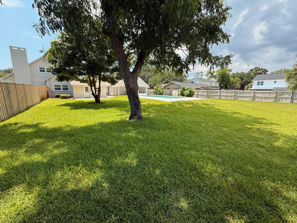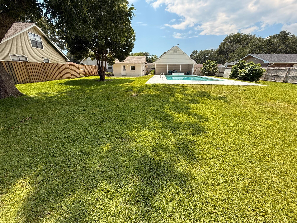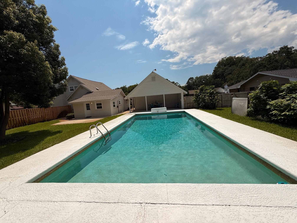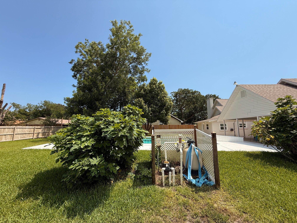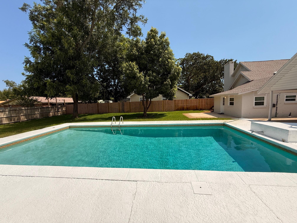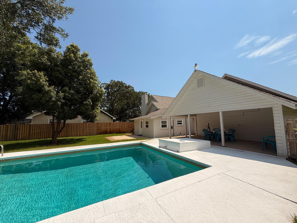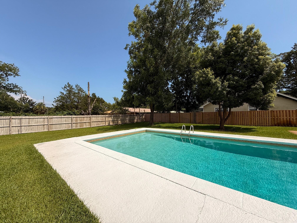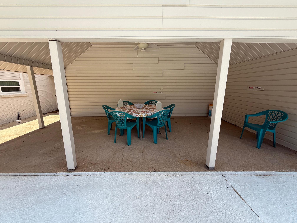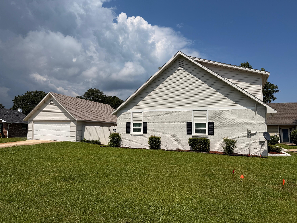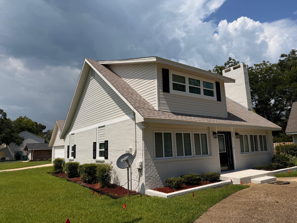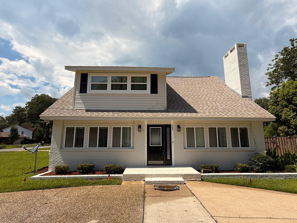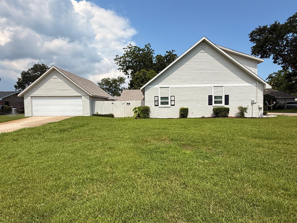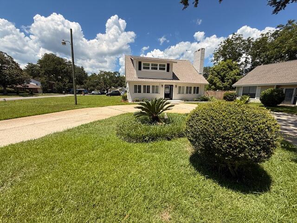Fort Walton Beach, FL 32547
Property Inquiry
Contact Judy Couto about this property!
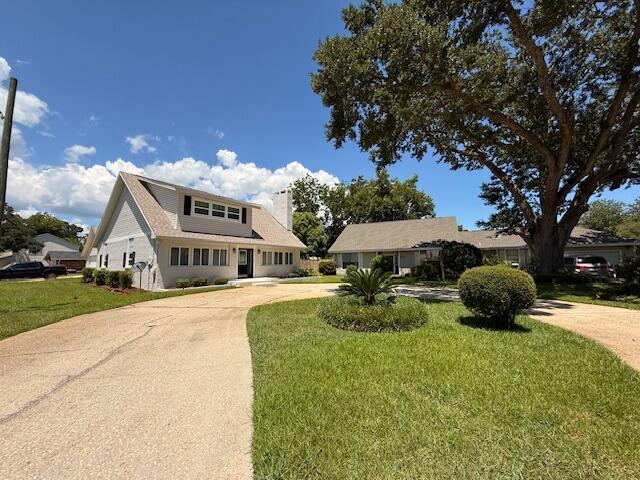
Property Details
This spacious, estate-sized property offers nearly half an acre of beautifully landscaped grounds on a corner lot with a front, Circular Driveway PLUS an Oversized Driveway to the 2-Car Garage! Plenty of room to park an RV! Enjoy peace of mind with a brand new 2025 Roof! 2021 HVAC, and Water Heater, plus brand new high-impact, energy-efficient storm windows! Inside, you'll find 4 bedrooms plus an office and 2.5 baths. The main floor features a large eat-in kitchen, breakfast room, formal dining room, and a spacious living room with a wood-burning fireplace. Two bedrooms, an office, a full bath, and a large laundry room with utility sink are also on the first level, along with a mudroom-style pool bath and covered walkway to the oversized garage. Upstairs, the Master Bedroom includes built-in dressers,two closets, and a large walk-in closet. The second upstairs bedroom also features built-ins and a vanity area, plus a large open loft for added flexibility. Step outside to your private Florida oasis with a resurfaced Gunite pool, covered patio, lattice-covered pump house, and lush landscaping that includes a pecan tree and two fig trees - ideal for year-round entertaining! The detached 22x22 garage includes an additional 22x12 workshop or storage space, perfect for hobbies, tools, workshop or home business use.
Seller will consider financing with $50K down, good credit, good qualifications - call for details. Don't miss your chance to own this rare, versatile, and beautifully maintained property. Come home to Florida and to a home full of endless possibilities!
| COUNTY | Okaloosa |
| SUBDIVISION | CLOVERDALE S/D 1ST ADDN |
| PARCEL ID | 34-1S-24-0471-000F-0030 |
| TYPE | Detached Single Family |
| STYLE | Ranch |
| ACREAGE | 0 |
| LOT ACCESS | County Road,Paved Road |
| LOT SIZE | 175x86.16x82.8x57.13x22.96x30 |
| HOA INCLUDE | N/A |
| HOA FEE | N/A |
| UTILITIES | Electric,Phone,Public Sewer,Public Water,TV Cable |
| PROJECT FACILITIES | N/A |
| ZONING | Resid Single Family |
| PARKING FEATURES | Detached,Garage Detached,Guest,Oversized,See Remarks |
| APPLIANCES | Auto Garage Door Opn,Dishwasher,Disposal,Range Hood,Refrigerator,Smooth Stovetop Rnge,Stove/Oven Electric |
| ENERGY | AC - Central Elect,Ceiling Fans,Double Pane Windows,Heat Pump Air To Air,Water Heater - Elect |
| INTERIOR | Built-In Bookcases,Fireplace,Floor Tile,Washer/Dryer Hookup,Window Treatment All |
| EXTERIOR | Fenced Back Yard,Lawn Pump,Patio Covered,Patio Open,Pool - Gunite Concrt,Pool - In-Ground,Sprinkler System |
| ROOM DIMENSIONS | Living Room : 13 x 17 Dining Area : 11 x 12 Breakfast Room : 8 x 15 Bedroom : 11 x 12 Bedroom : 10 x 12 Full Bathroom : 8 x 9 Office : 7 x 12 Master Bedroom : 15 x 16 Bedroom : 12 x 13 Garage : 21.5 x 22.5 Workshop : 10 x 21.5 |
Schools
Location & Map
HWY 98 - North on Beal Parkway - Pass Racetrack Rd and make the first left onto Cloverdale Blvd - Turn Right onto Cloverdale Ct. Home is on the Right. Semi-circle drive is in front of 905A (the neighbor.) The front door of 905 Cloverdale will be on your left.

