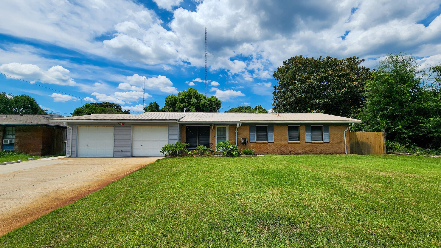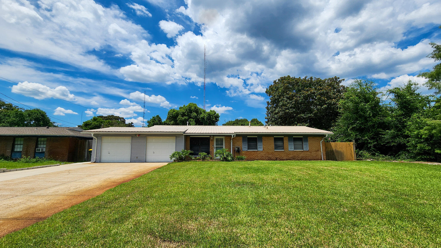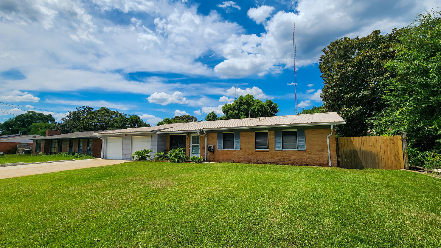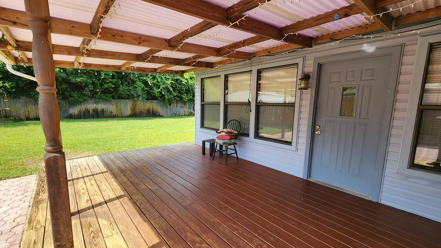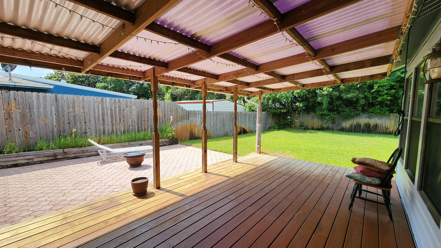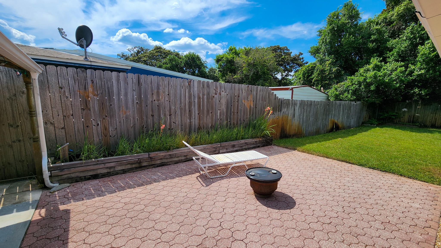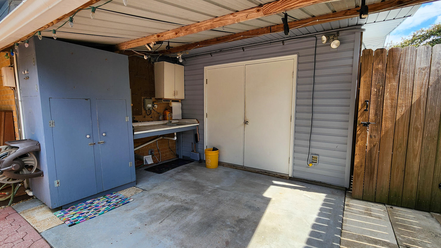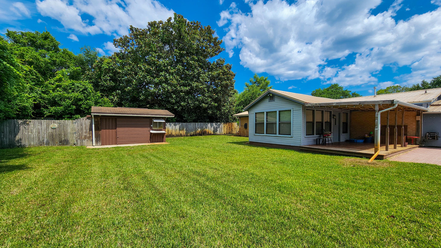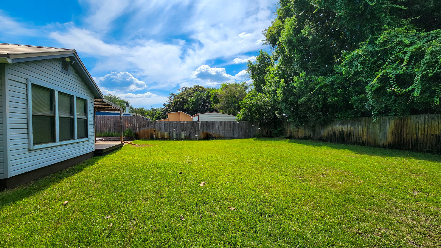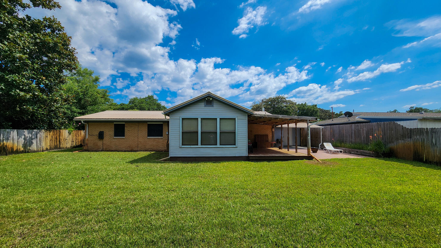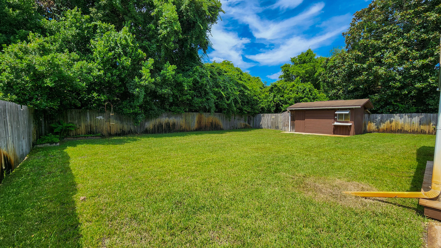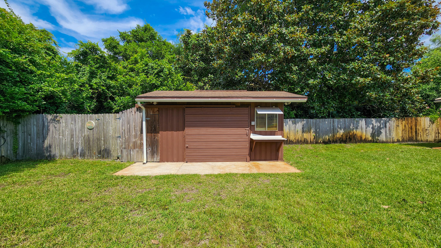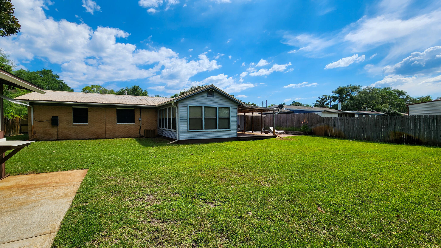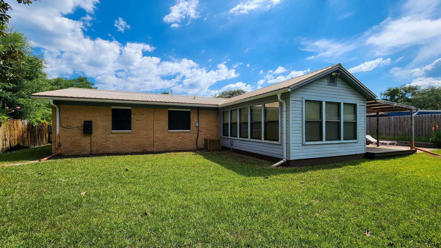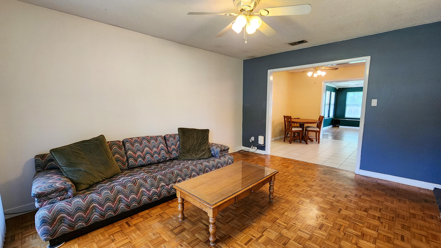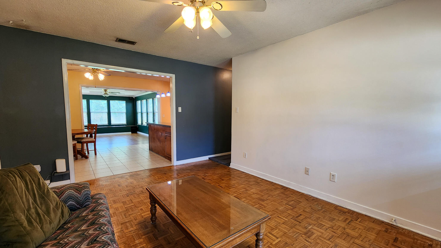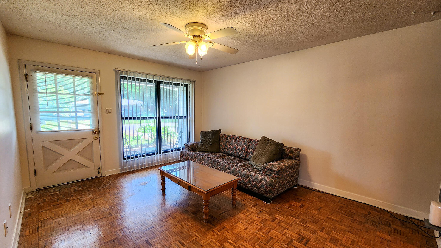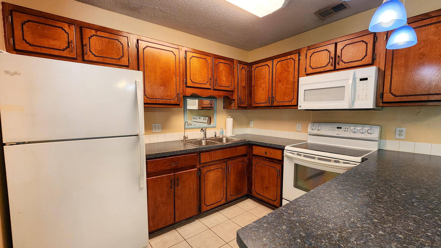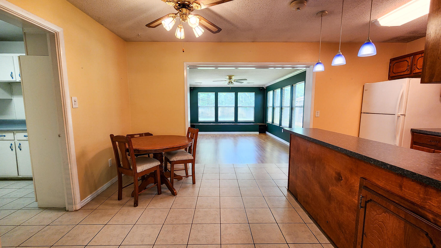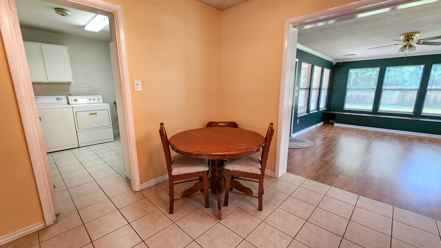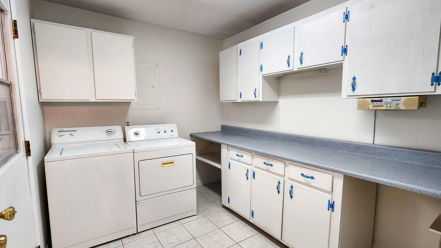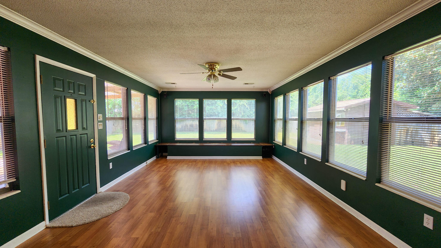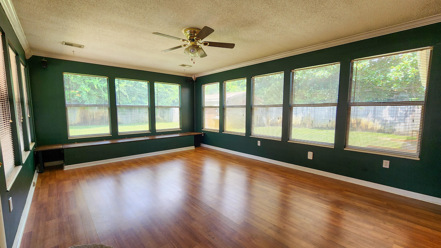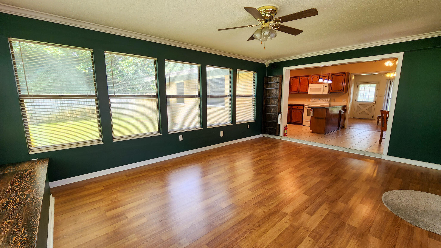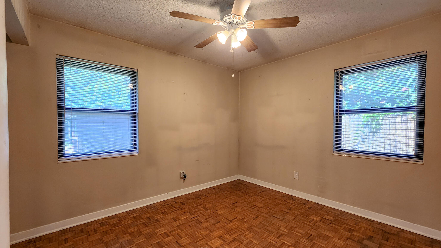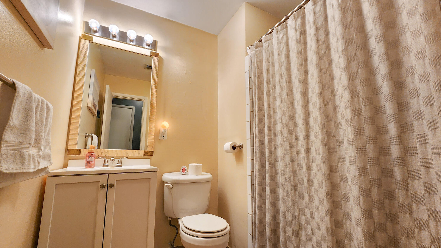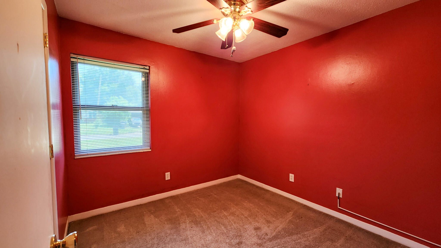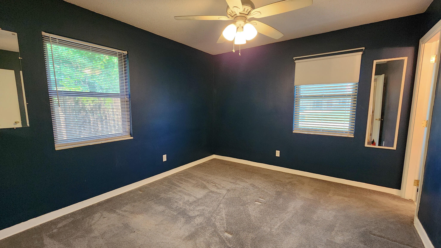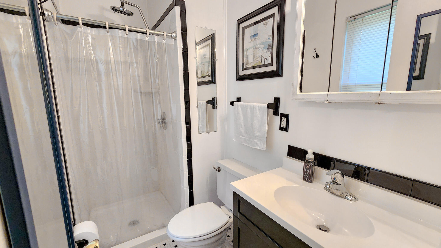Fort Walton Beach, FL 32548
Property Inquiry
Contact Dane Aho about this property!
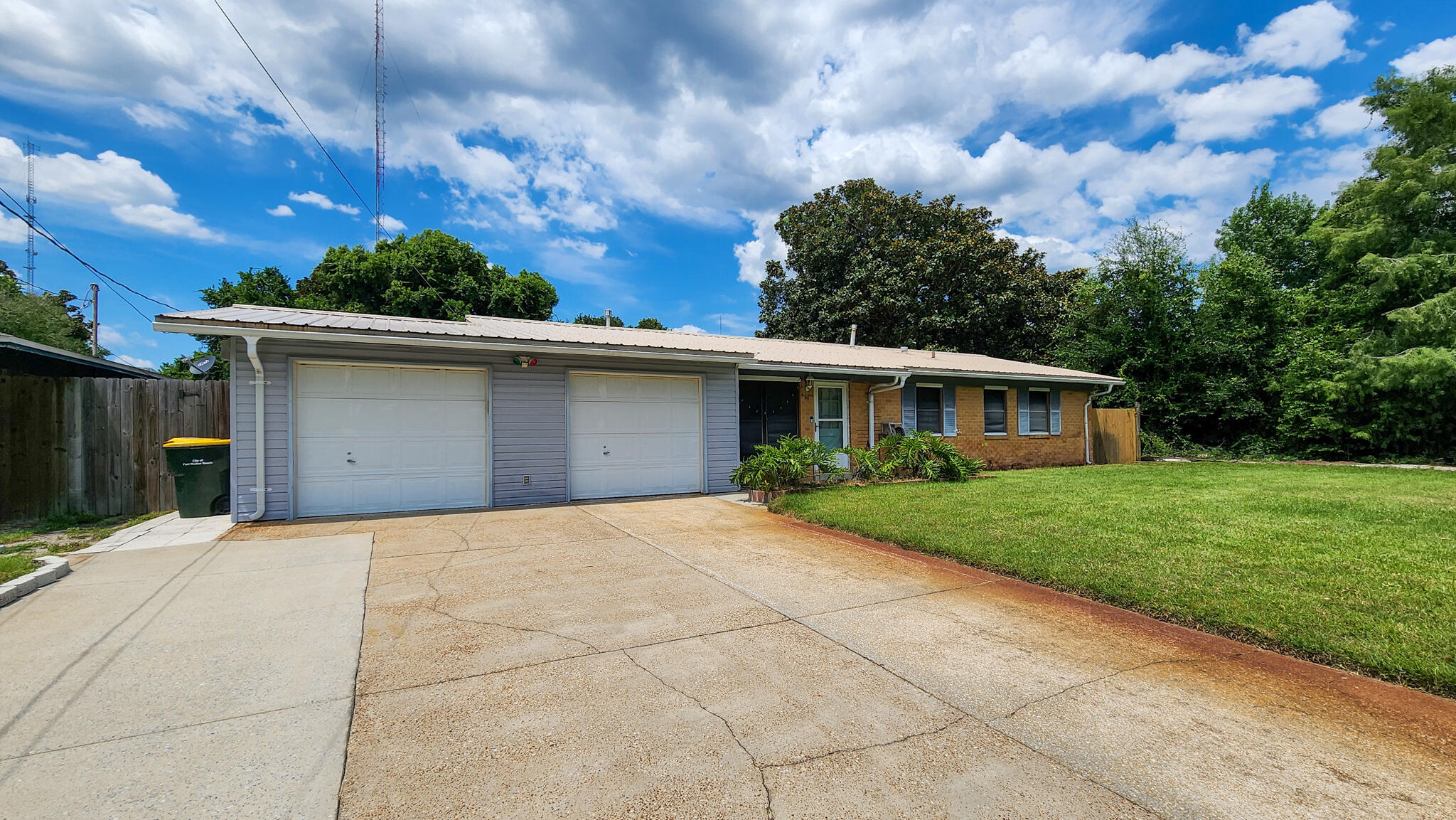
Property Details
Welcome to this inviting 4-bedroom, 2-bath home nestled on a quarter-acre lot! Step into the comfortable living room that flows seamlessly into the dining area and kitchen. Just off the dining area, you'll find a generously sized laundry room and access to a bright den featuring large windows, a built-in bookshelf, and a door that leads directly to the backyard. Outside, enjoy a spacious fenced-in backyard complete with a shed, an exterior workshop, a covered back porch, and uncovered patio-ideal for entertaining, gardening, or relaxing. A double car garage and huge driveway provide plenty of parking and storage space. Whether you are looking for your first home, a great family space, or a property near everything Fort Walton Beach has to offer, this one is worth seeing!
| COUNTY | Okaloosa |
| SUBDIVISION | SEABREEZE 6TH ADDN |
| PARCEL ID | 14-2S-24-221G-000D-0170 |
| TYPE | Detached Single Family |
| STYLE | Ranch |
| ACREAGE | 0 |
| LOT ACCESS | City Road |
| LOT SIZE | 137 x 80 |
| HOA INCLUDE | N/A |
| HOA FEE | N/A |
| UTILITIES | Electric,Gas - Natural,Public Sewer,Public Water |
| PROJECT FACILITIES | N/A |
| ZONING | Resid Single Family |
| PARKING FEATURES | Boat,Garage,RV |
| APPLIANCES | Dishwasher,Disposal,Microwave,Refrigerator W/IceMk,Stove/Oven Electric |
| ENERGY | AC - Central Gas,Heat Cntrl Gas,Water Heater - Gas |
| INTERIOR | N/A |
| EXTERIOR | Deck Covered,Fenced Privacy,Hurricane Shutters,Lawn Pump,Rain Gutter,Sprinkler System,Workshop |
| ROOM DIMENSIONS | Living Room : 15 x 12 Laundry : 11 x 8 Garage : 23.5 x 20.5 Dining Area : 10 x 8 Kitchen : 10 x 8.5 Den : 19.5 x 13 Bedroom : 9 x 9 Bedroom : 12 x 10 Master Bedroom : 11.5 x 11 Master Bathroom : 8 x 4 Full Bathroom : 7 x 7 Bedroom : 13 x 10 |
Schools
Location & Map
From Highway 98, head north on Cedar Avenue. Turn left onto Coral Drive SW, then take a right onto Cedar Avenue SW. Next, turn right onto Baggett Place and the home will be on your left.

