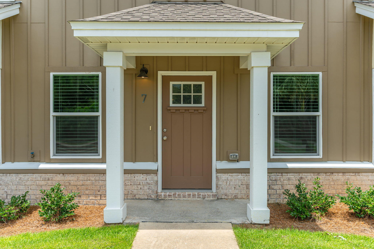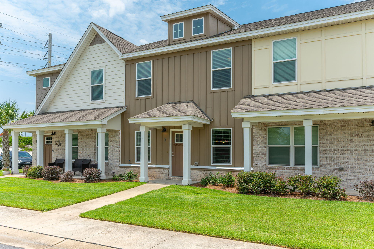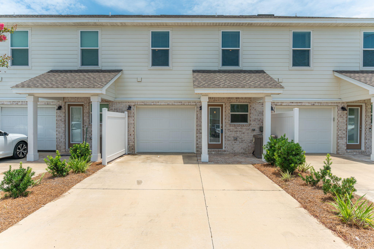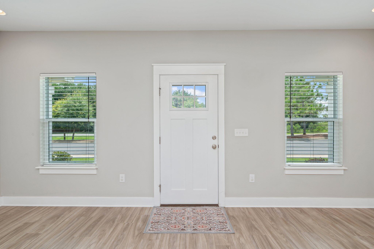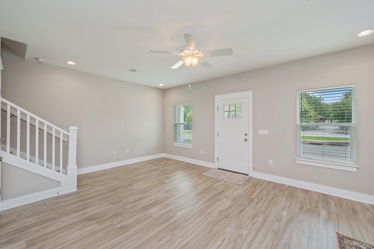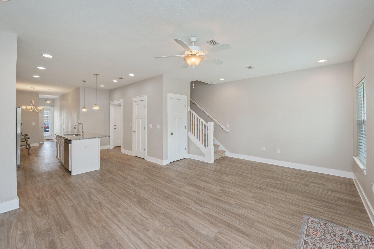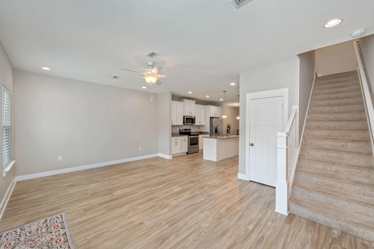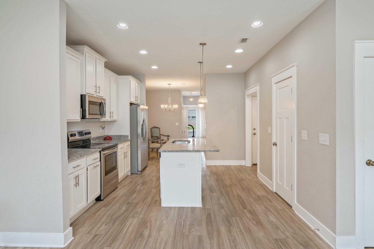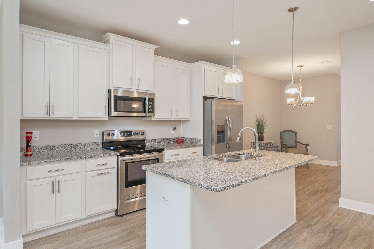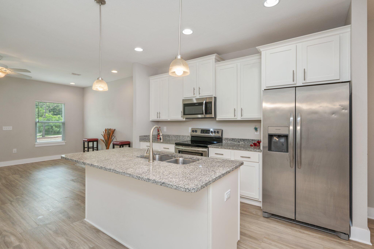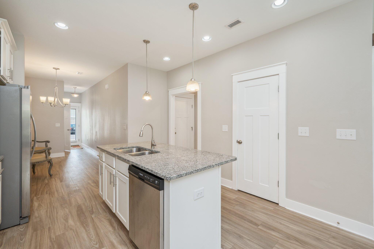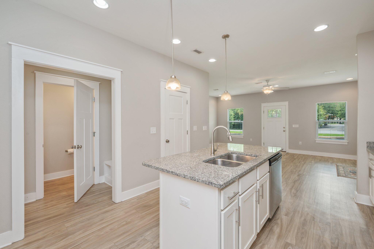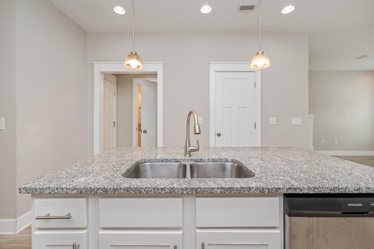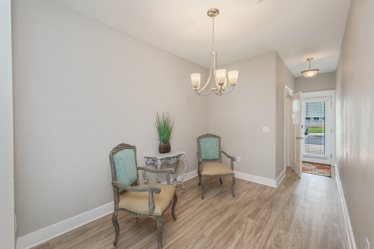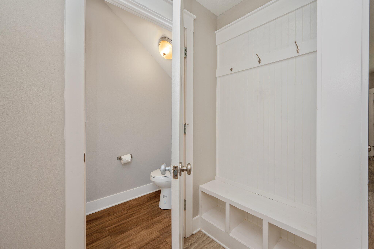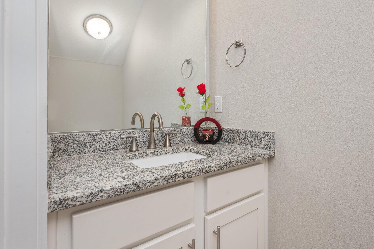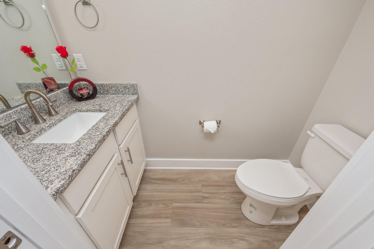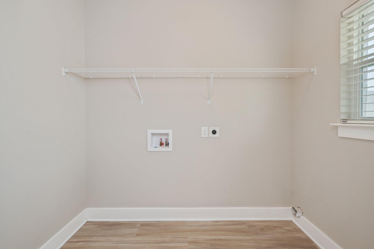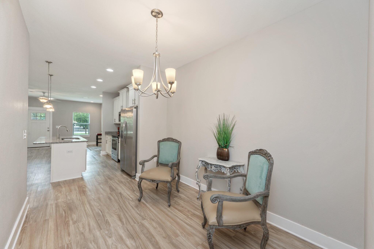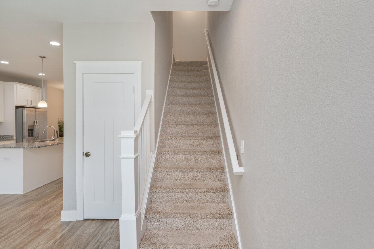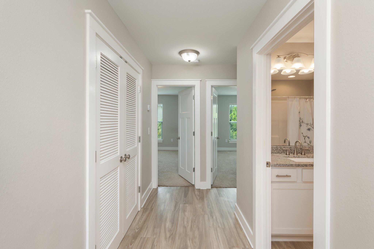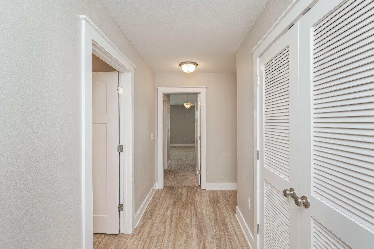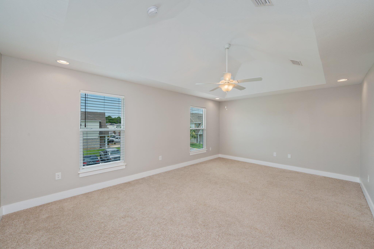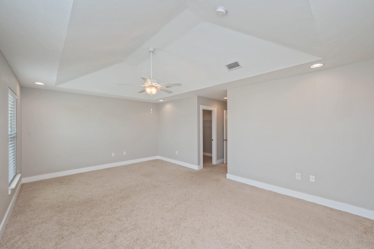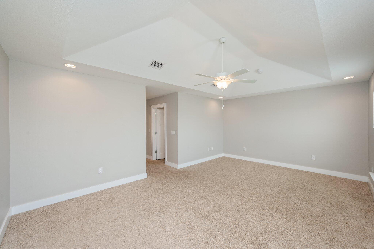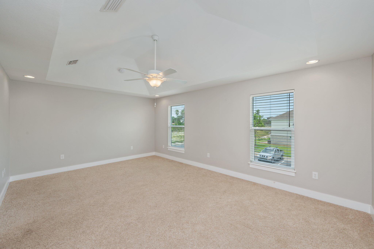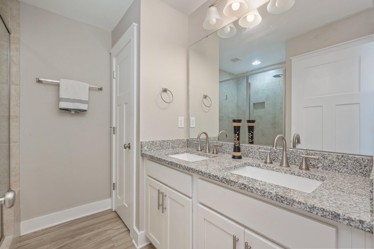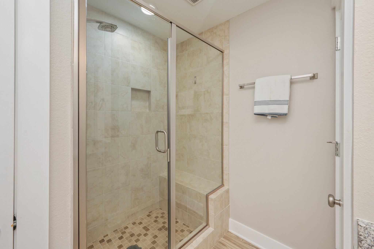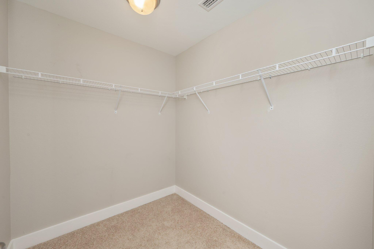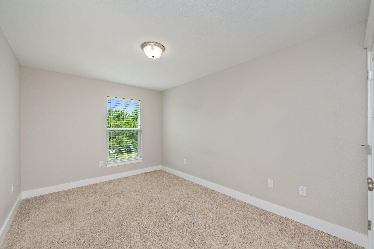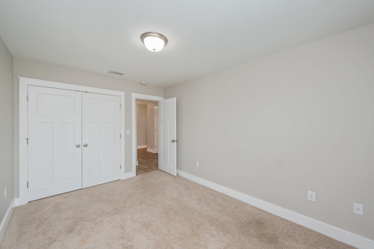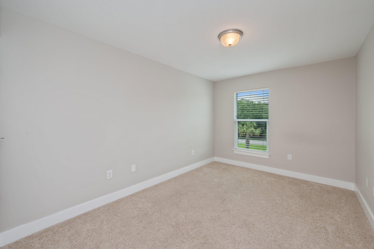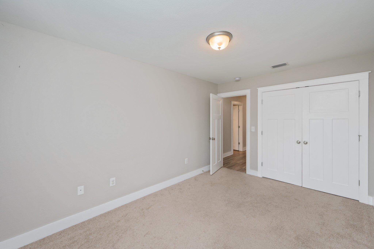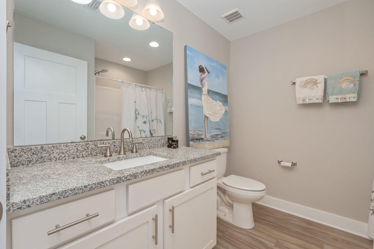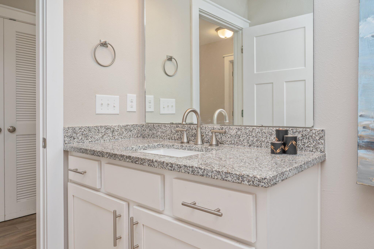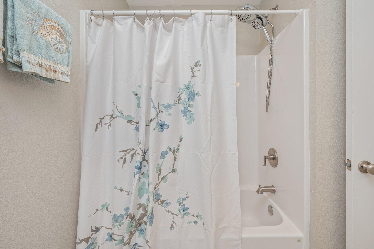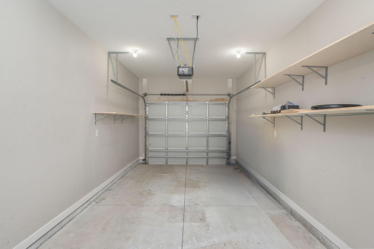Destin, FL 32541
Property Inquiry
Contact Sheau Ming Sleeter about this property!
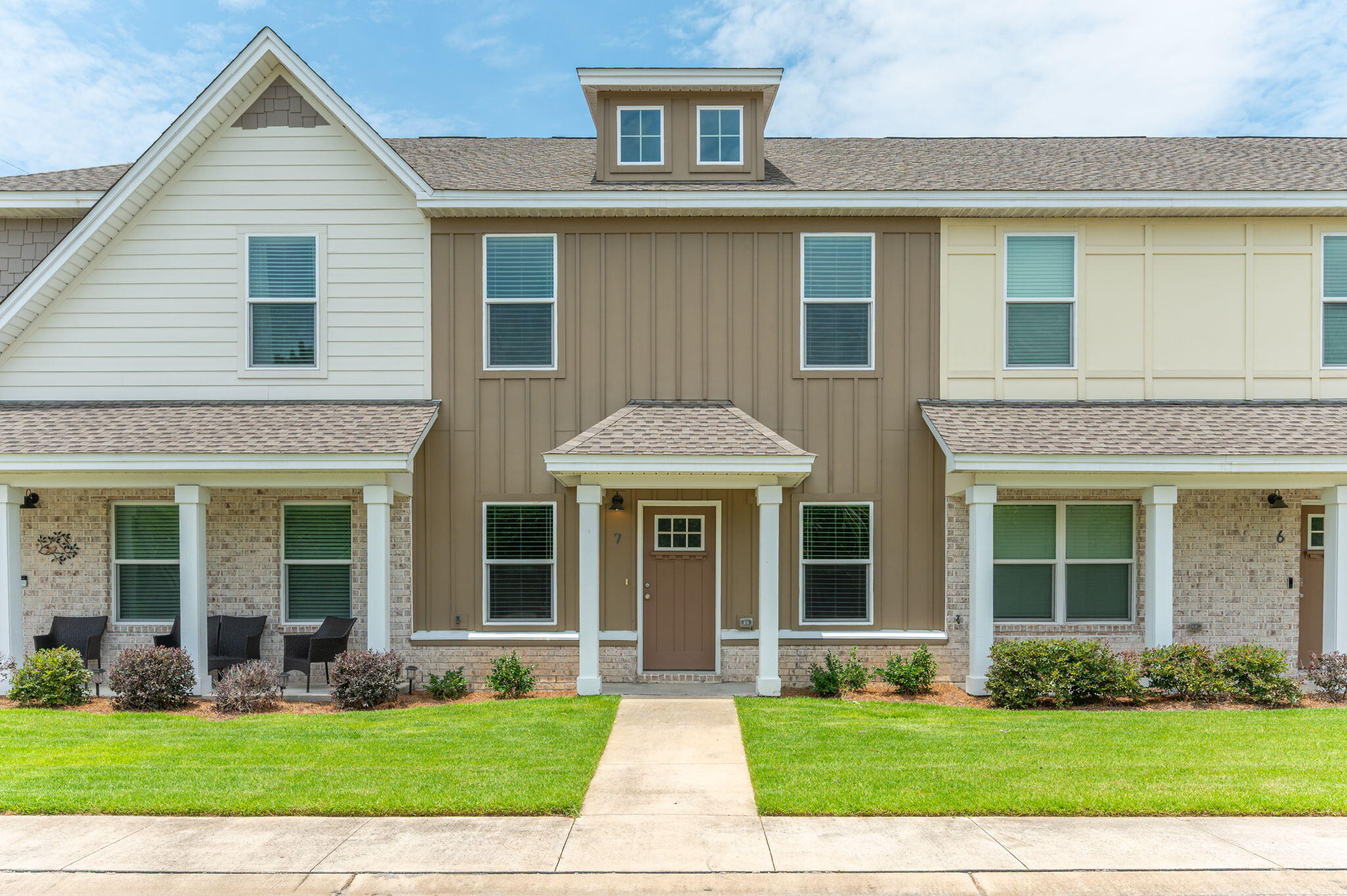
Property Details
Discover Hassle Free Destin Living in this 2021-NEWER BUILT, 3-bed, 2.5-bath townhome in the sought-after Tuscan Village. Featuring Modern Luxury Design, this Open Floorplan smoothly transition from Dining, Island Kitchen to Spacious Living Room. A thoughtfully installed Shoe/Bag cabinet at the transition from garage entry to the dining area to keep everything organized, ensuring shoes and bags are easily accessible yet out of sight! The EXPANSIVE MASTER suite offers ample space for relaxation--and with enough room to easily add a nursery or work station if needed! ONE OF THE BEST LOTS within the community - spanning one of the rarer largest floorplans, and situated right across guest overflow parking and adjacent to mailbox, say goodbye to long walks for mail or worrying about having enough parking space for guests. PRIME LOCATION with est 5 minutes to the beaches, 7min to Grocery and Restaurant, 10min to Destin Commons, 30+min to Eglin/Hurburt Airforce Bases.
| COUNTY | Okaloosa |
| SUBDIVISION | Tuscan Village |
| PARCEL ID | 00-2S-22-1126-0000-0460 |
| TYPE | Attached Single Unit |
| STYLE | Townhome |
| ACREAGE | 0 |
| LOT ACCESS | Paved Road |
| LOT SIZE | N/A |
| HOA INCLUDE | Accounting,Ground Keeping,Master Association |
| HOA FEE | 132.00 (Monthly) |
| UTILITIES | Electric,Public Sewer,Public Water |
| PROJECT FACILITIES | Short Term Rental - Not Allowed |
| ZONING | Resid Multi-Family |
| PARKING FEATURES | Garage,Garage Attached |
| APPLIANCES | Dishwasher,Disposal,Refrigerator W/IceMk,Stove/Oven Electric |
| ENERGY | AC - Central Elect,Heat Cntrl Electric,Water Heater - Elect |
| INTERIOR | Breakfast Bar,Floor Vinyl,Floor WW Carpet,Kitchen Island,Washer/Dryer Hookup,Window Treatment All |
| EXTERIOR | Patio Covered |
| ROOM DIMENSIONS | Foyer : 8 x 4 Dining Area : 10 x 9.5 Kitchen : 11 x 10.5 Family Room : 20 x 14 Laundry : 6 x 6 Half Bathroom : 3 x 6.5 Master Bedroom : 16 x 16 Master Bathroom : 8 x 8 Bedroom : 11 x 10 Bedroom : 11 x 10 Full Bathroom : 8 x 7 Garage : 19 x 12 |
Schools
Location & Map
From US-98 W, take right onto Airport Rd, Turn left onto Mattie M Kelly Blvd, take a left and 2nd unit from the end.

