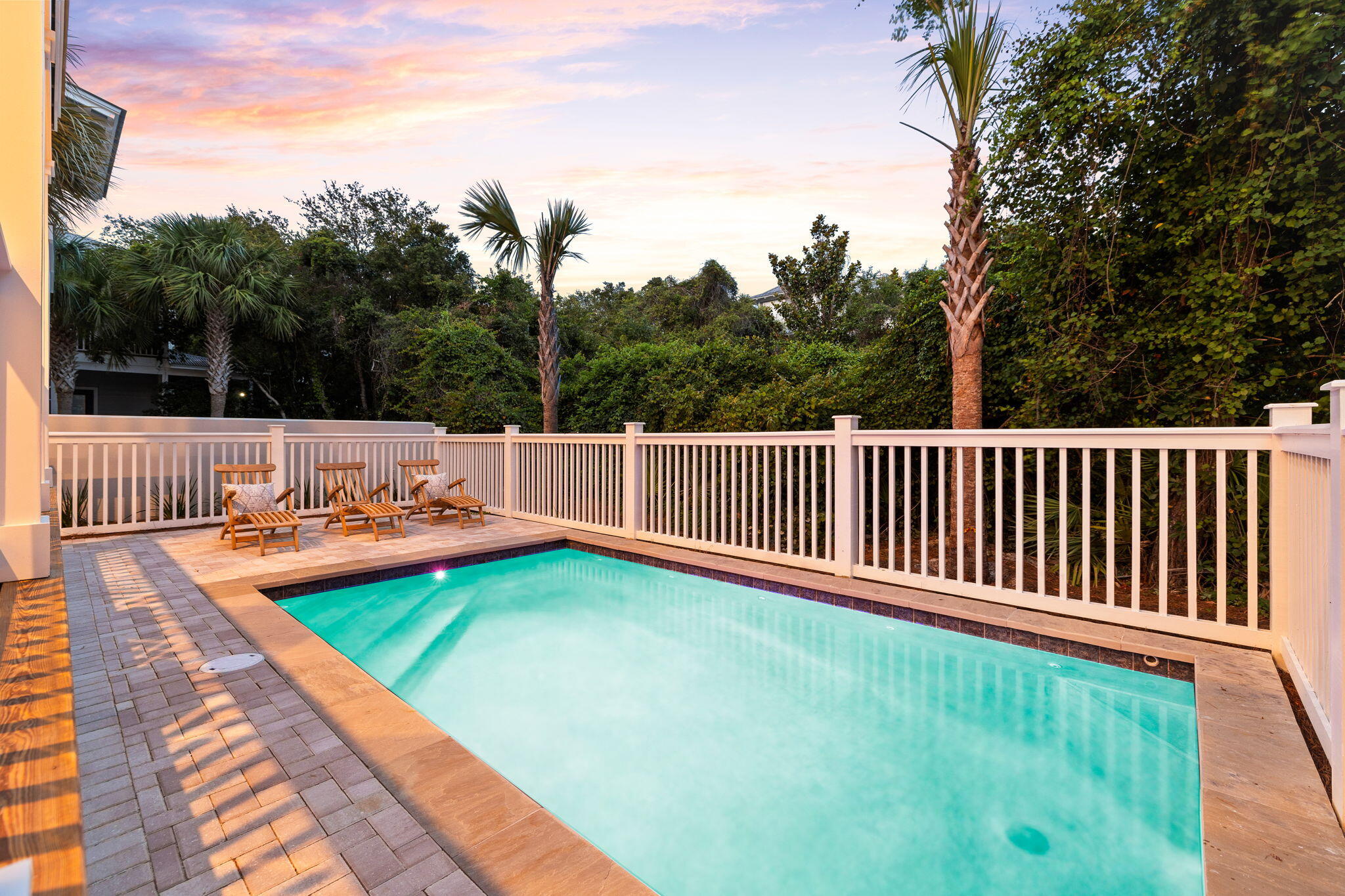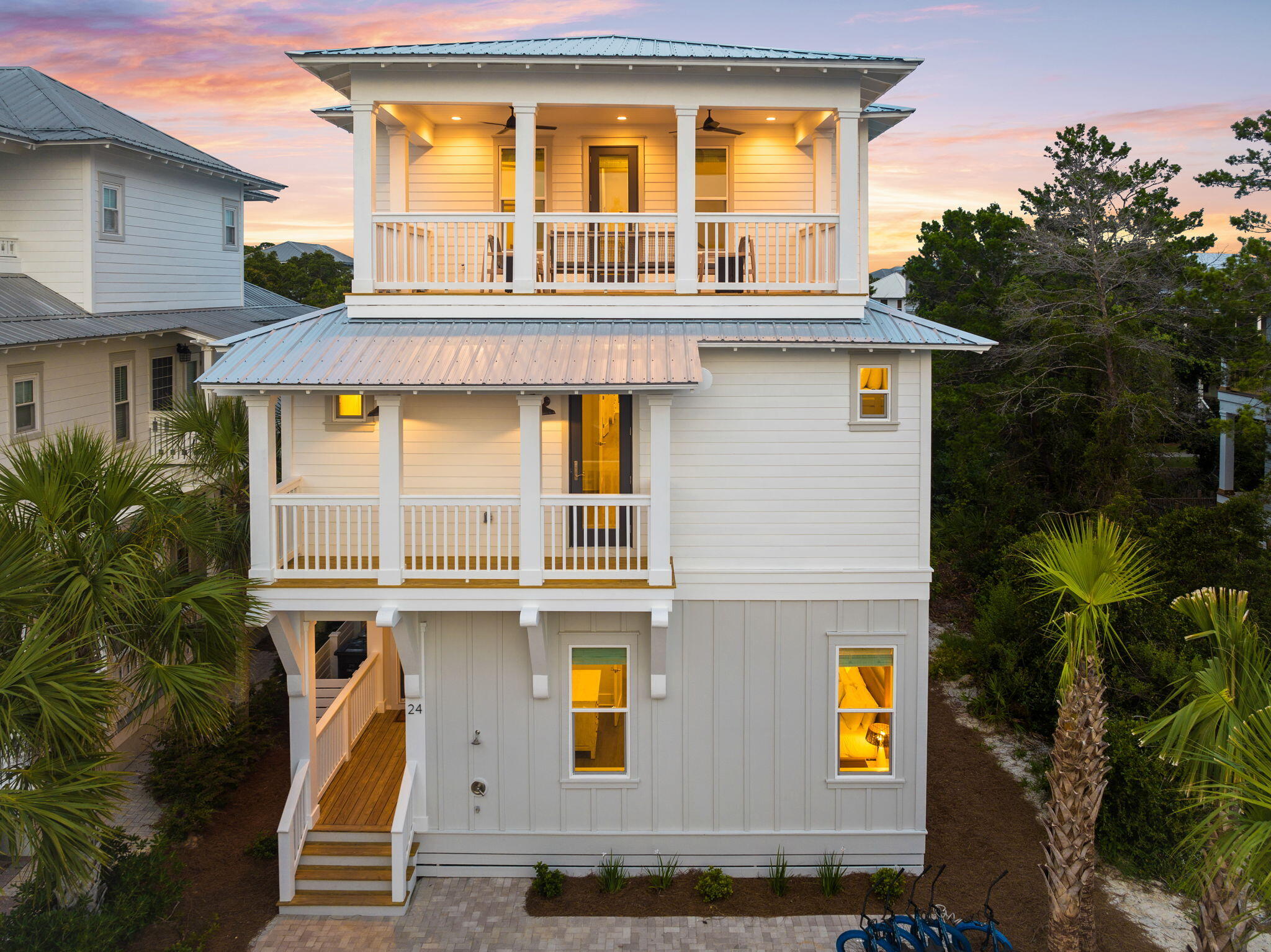Inlet Beach, FL 32461
Property Inquiry
Contact The Dixon Team about this property!

Property Details
Private Heated Pool, Newly Built & Fully-Furnished! This stunning home in the heart of Seacrest Beach has been carefully curated to provide an elite coastal experience. This exceptional getaway can be a lucrative investment property with rental projections at $183K and cash on cash return projections at 5% annually. Built in 2024, this property presents a wonderful floor plan with a top floor media room, ensuite bedrooms, covered porches and an expansive pool deck. The heart of this home is located on the first level with your kitchen, dining and living spaces overlooking the pool. The chef's kitchen has been outfitted with high-end appliances and a large island which has seating for four. The dining area seats eight or dine alfresco by the pool with a table for six. The first floor primary suite is delightful with its luxe furnishings and dreamy ensuite bathroom. On the second level, you are greeted by the main primary suite equipped with a private balcony overlooking the pool. Additionally, this floor includes two guest bedrooms with a king in the first and built-in bunk beds in the second. The top floor has another primary suite along with a media room and oversized balcony. The home is offered fully-furnished and rental-ready. Capture this amazing coastal residence on the east end of 30A today!
| COUNTY | Walton |
| SUBDIVISION | SEACREST BEACH |
| PARCEL ID | 26-3S-18-16010-00E-0140 |
| TYPE | Detached Single Family |
| STYLE | Beach House |
| ACREAGE | 0 |
| LOT ACCESS | N/A |
| LOT SIZE | 40x90 |
| HOA INCLUDE | N/A |
| HOA FEE | 1454.00 (Quarterly) |
| UTILITIES | Electric,Public Sewer,Public Water,TV Cable |
| PROJECT FACILITIES | BBQ Pit/Grill,Beach,Deed Access,Pool,Short Term Rental - Allowed |
| ZONING | Resid Single Family |
| PARKING FEATURES | N/A |
| APPLIANCES | Dishwasher,Disposal,Dryer,Freezer,Microwave,Range Hood,Refrigerator W/IceMk,Stove/Oven Electric,Washer |
| ENERGY | AC - Central Elect,Water Heater - Gas |
| INTERIOR | Ceiling Crwn Molding,Ceiling Raised,Furnished - All,Pantry |
| EXTERIOR | Balcony,Deck Covered,Pool - Heated,Pool - In-Ground,Porch |
| ROOM DIMENSIONS | Kitchen : 10 x 12 Living Room : 10 x 12 Master Bedroom : 11 x 16 Master Bathroom : 10 x 10 Bedroom : 10 x 14 Bedroom : 10 x 14 Bedroom : 10 x 14 |
Schools
Location & Map
Heading north on Barefoot Lane, the home will be on the right.




















































































