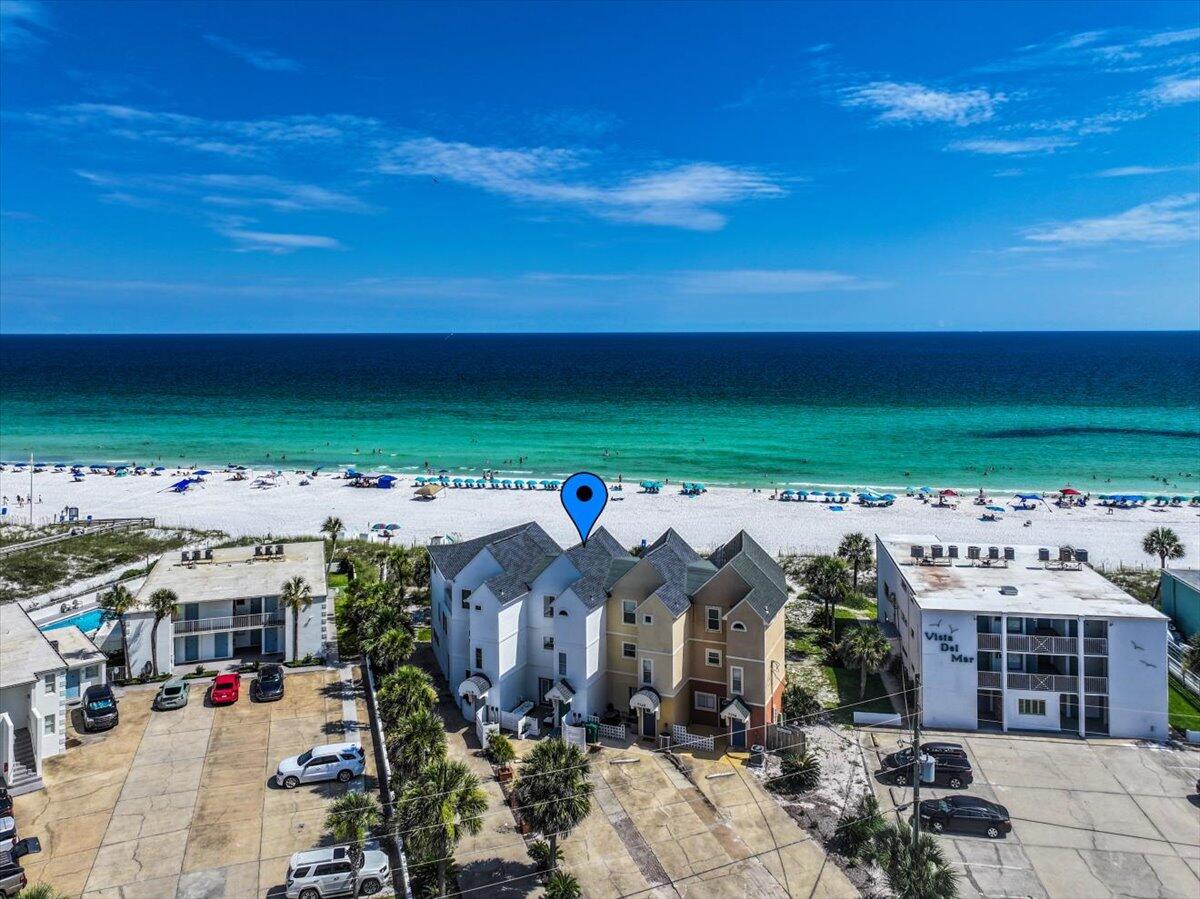Fort Walton Beach, FL 32548
Property Inquiry
Contact Misty Meadows about this property!

Property Details
Why is this the ultimate coastal retreat? NO HOA! NO ASSESSMENTS! 2024 gross rental income of $131K with limited nights (196) offered for rental! Just think of the rental potential if offered 365 nights! This beachfront townhome offers direct beach access--yes, the stunning white sand beaches--Gulf views, making it the perfect blend of lifestyle and investment. This property comfortably sleeps up to 12 and features a versatile floor plan that includes a separate studio-style lock-out unit on the first floor, ideal for generating additional rental income or hosting guests with added privacy. Professionally updated, the home boasts a new roof with 50-year shingles to help with insurance costs, new LVP flooring, fresh paint, appliances, and two new A/C units with whole-home air purification system for year-round comfort. Offered fully furnished, this townhome is truly turnkey and has a proven track record as a successful STR. Guests will love the open living areas, beach-facing balconies, and the rare direct beach access - no roads to cross, just step out onto the sand.
| COUNTY | Okaloosa |
| SUBDIVISION | ISLAND MIST |
| PARCEL ID | 00-2S-24-0222-0000-0030 |
| TYPE | Attached Single Unit |
| STYLE | Townhome |
| ACREAGE | 0 |
| LOT ACCESS | City Road |
| LOT SIZE | N/A |
| HOA INCLUDE | N/A |
| HOA FEE | N/A |
| UTILITIES | Electric,Public Sewer,Public Water,TV Cable |
| PROJECT FACILITIES | BBQ Pit/Grill,Beach,Short Term Rental - Allowed,Waterfront |
| ZONING | City |
| PARKING FEATURES | N/A |
| APPLIANCES | Dishwasher,Dryer,Microwave,Refrigerator W/IceMk,Stove/Oven Electric,Washer |
| ENERGY | AC - 2 or More,AC - Central Elect,Ceiling Fans,Heat Cntrl Electric,Water Heater - Elect |
| INTERIOR | Floor Vinyl,Furnished - All |
| EXTERIOR | Balcony,BBQ Pit/Grill,Fenced Privacy,Patio Open |
| ROOM DIMENSIONS | Bedroom : 10 x 16 Bedroom : 11 x 20 Full Bathroom : 11 x 6 Dining Area : 17 x 9 Living Room : 16 x 10 Master Bedroom : 11 x 12 Master Bathroom : 20 x 6 Bedroom : 14 x 10 Full Bathroom : 6 x 8 Kitchen : 11 x 10 |
Schools
Location & Map
Turn west onto Santa Rosa Blvd off Hwy 98, turn south on Whelk Court to 926 Whelk Court Unit C.











































