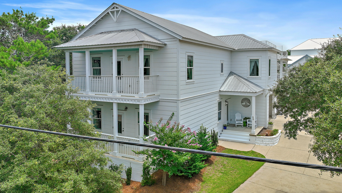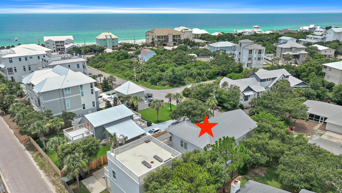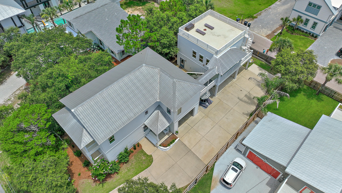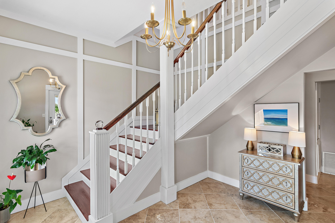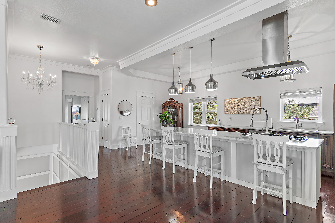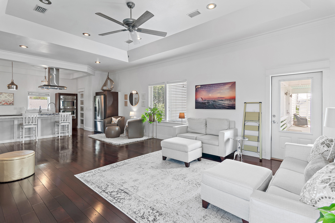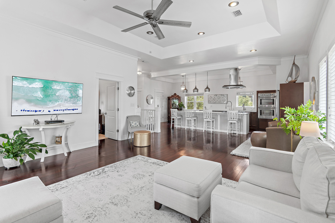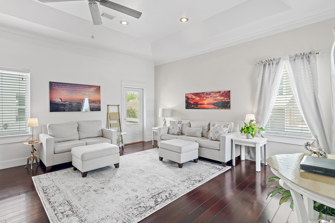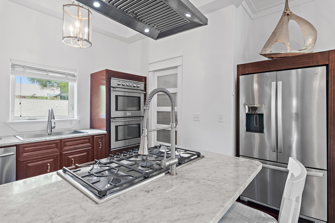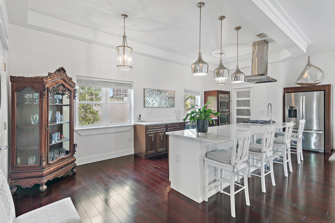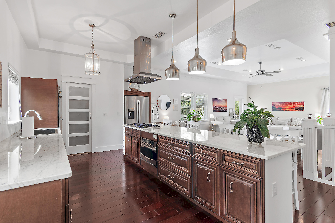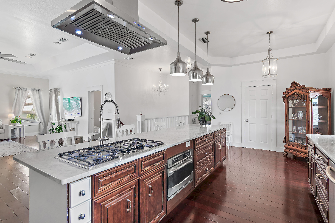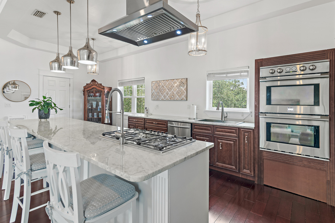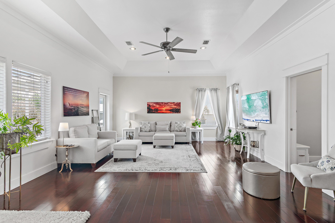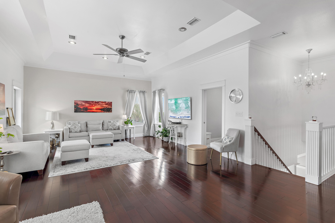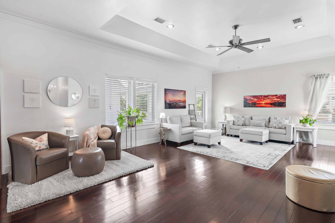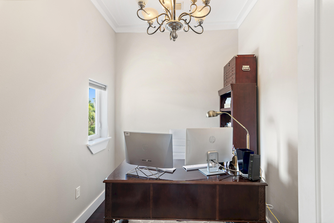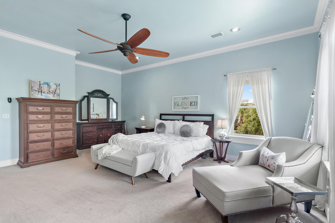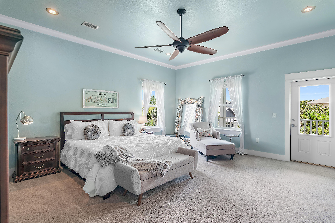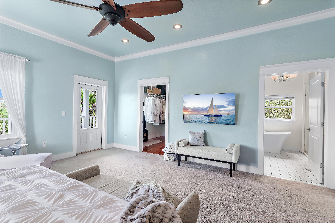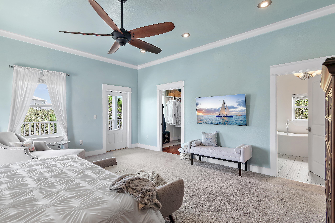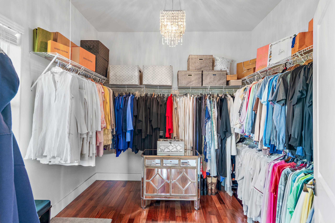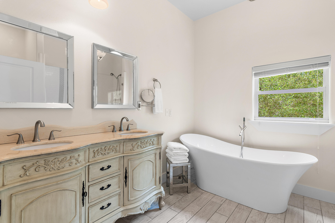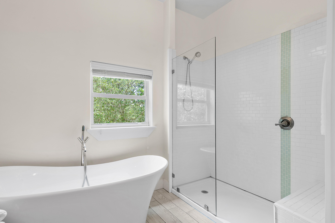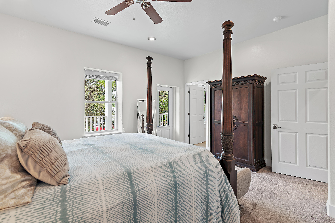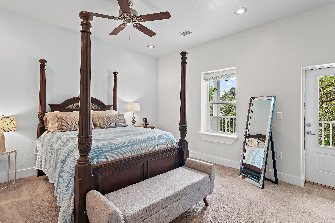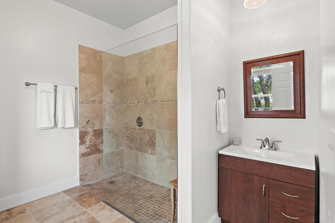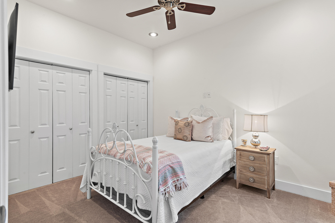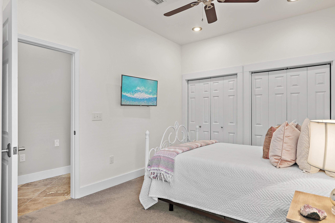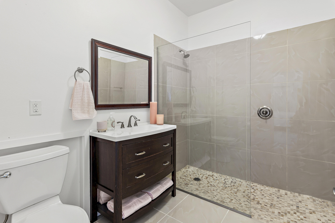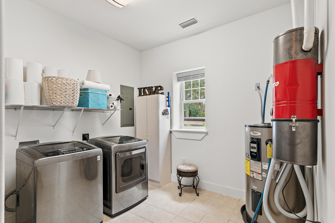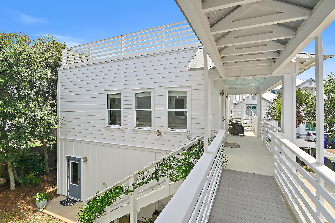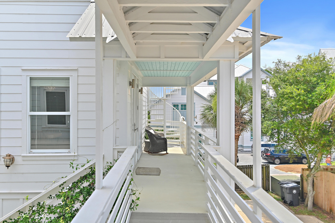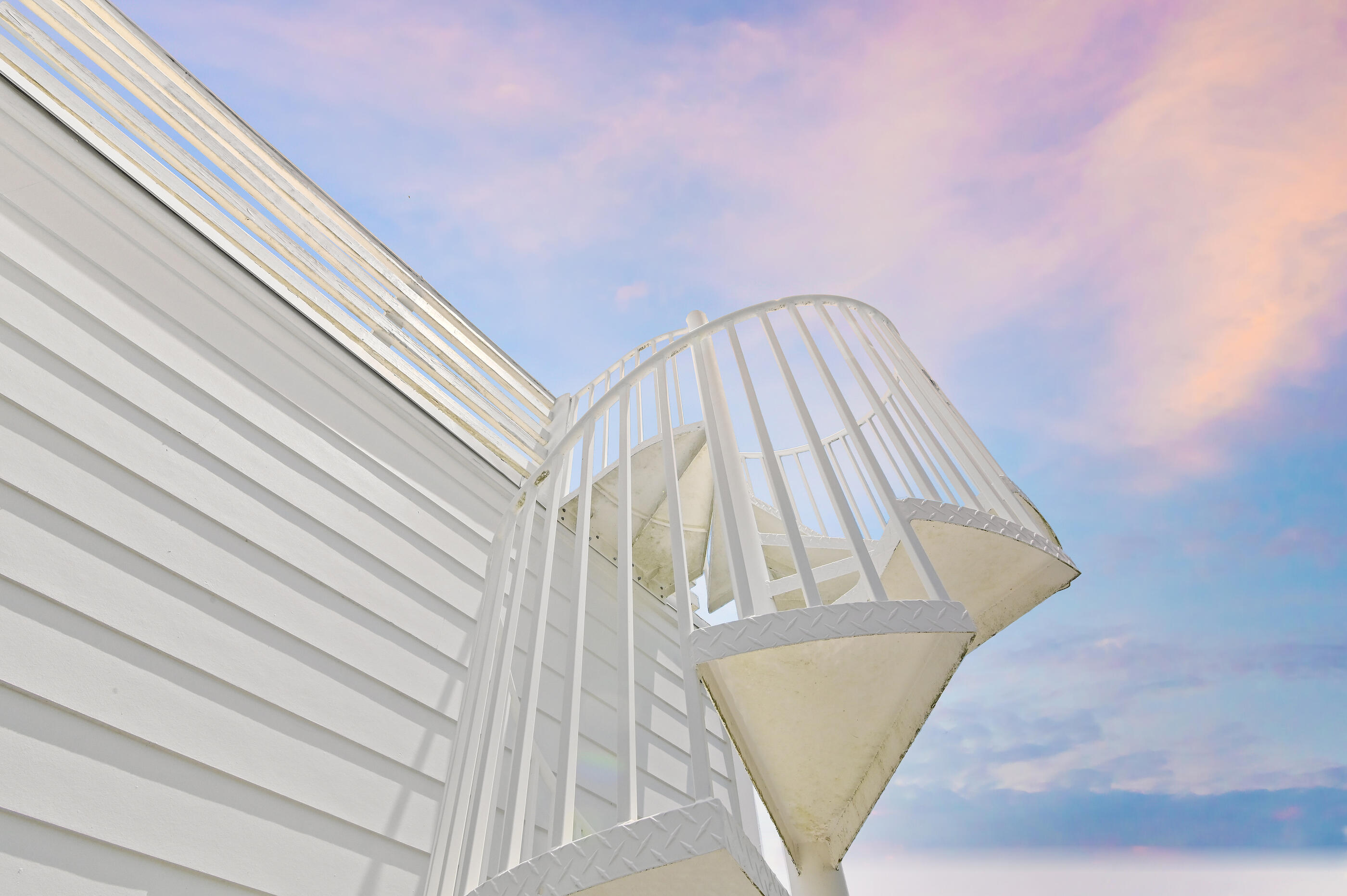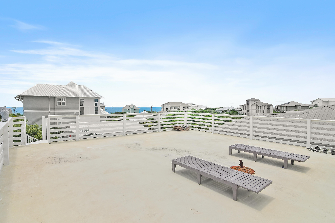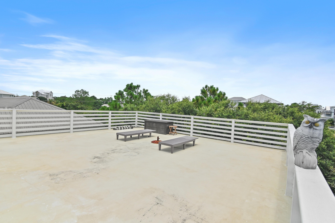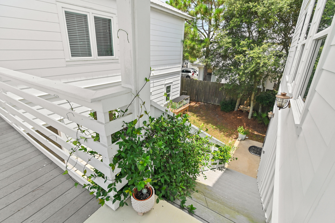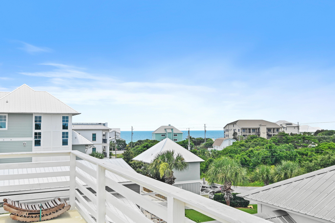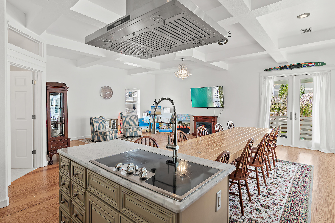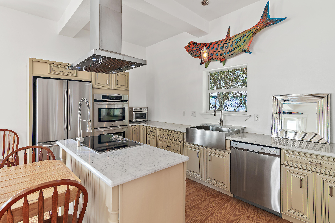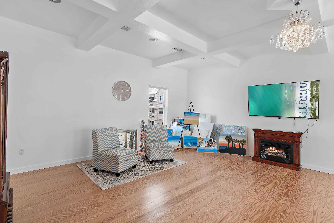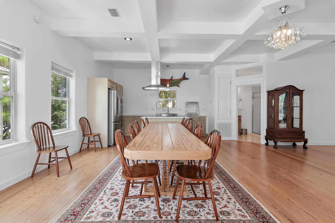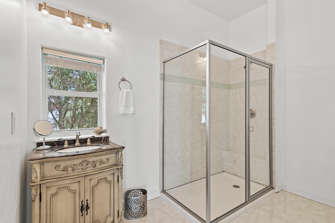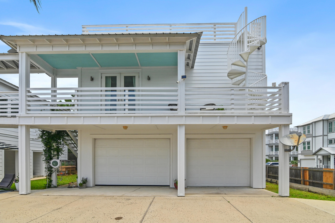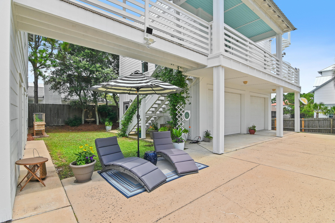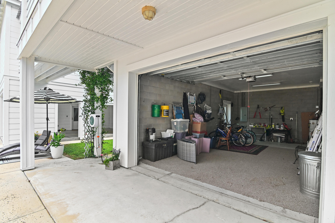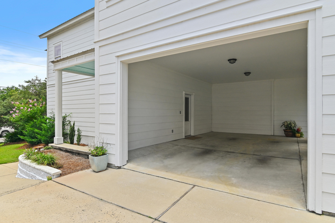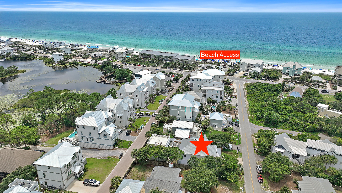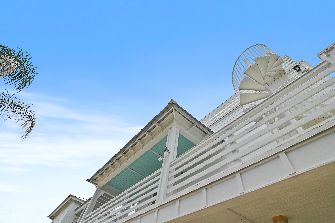Santa Rosa Beach, FL 32459
Property Inquiry
Contact Stroop Group about this property!
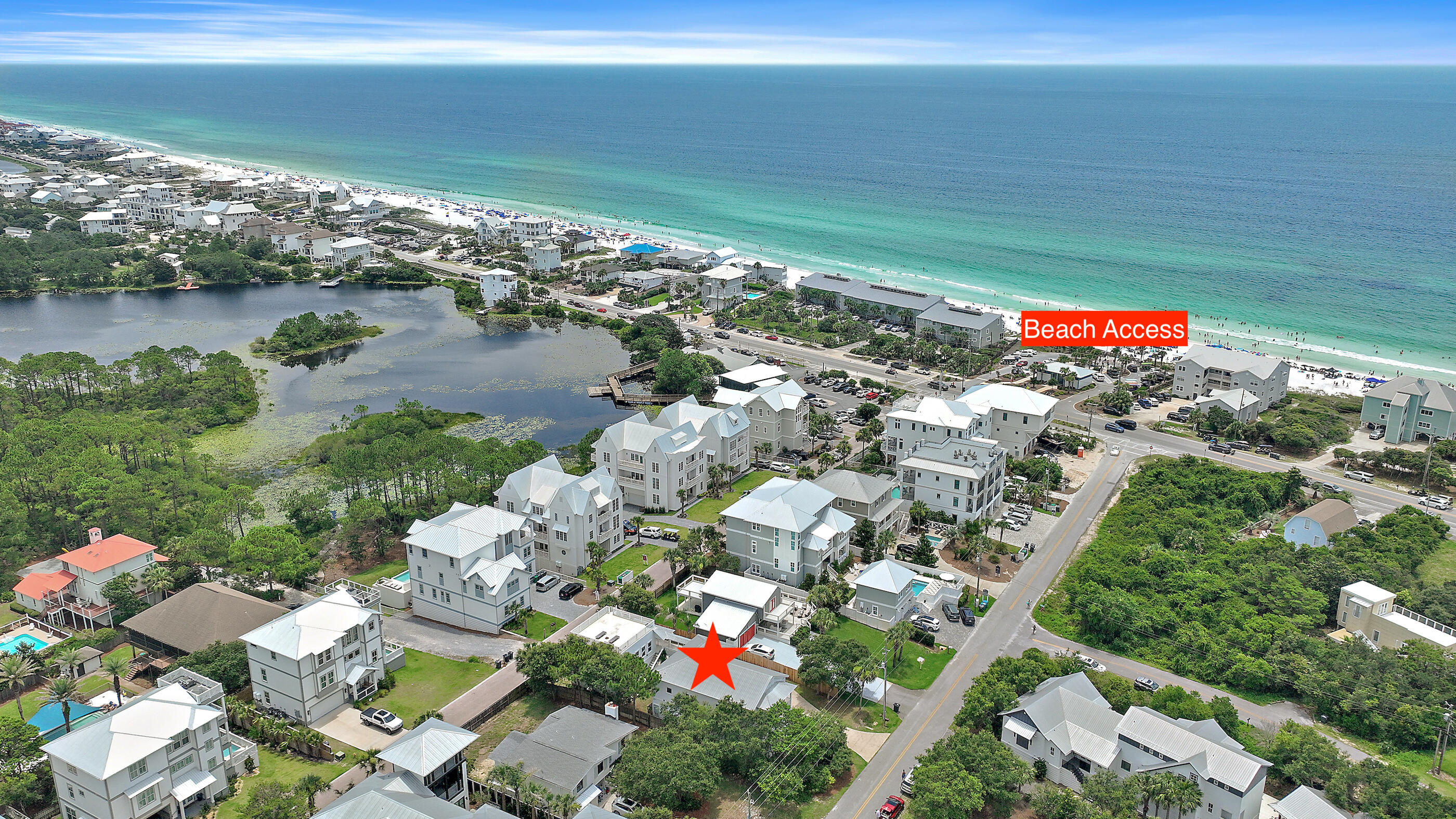
Property Details
Just steps from the beach, this stunning coastal retreat offers the perfect blend of location, quality, and value--ideally nestled in Beach Highlands, one of the most sought-after communities on the coveted west end of Scenic Highway 30A. Tucked in a prime spot just minutes from the beach, Topsail Hill Preserve, Grand Boulevard, and Sacred Heart Hospital, this home makes it easy to enjoy both the everyday essentials and the laid-back 30A lifestyle.This never-rented primary home showcases superior craftsmanship, highlighted by a concrete first floor, impact-rated windows, and foam insulation for enhanced energy efficiency. Three high-efficiency Carrier HVAC units and a 400-amp electrical panel ensure comfort and performance year-round. Step inside to a spacious open-concept floor plan featuring generously sized rooms, soaring ceilings, and an effortless flow that invites relaxation and entertaining. Gulf views are just the beginning. This home also boasts a flexible lawn room with ample space to install a private pool.
With a two-car garage, additional carport, and plenty of room for RV or boat parking, there's no shortage of space for your coastal lifestyle. The layout also provides easy potential to add two additional bedrooms, increasing both value and functionality.
Whether you're seeking a primary residence, a second home, or a rental investment, 96 Hilltop Drive offers the opportunity to create the beachside haven you've always dreamed of. Buyer should verify information, measurements and dimensions.
| COUNTY | Walton |
| SUBDIVISION | BEACH HIGHLAND 1ST ADD |
| PARCEL ID | 04-3S-20-34020-00E-0070 |
| TYPE | Detached Single Family |
| STYLE | Beach House |
| ACREAGE | 0 |
| LOT ACCESS | County Road,Paved Road |
| LOT SIZE | 70 x 140 |
| HOA INCLUDE | N/A |
| HOA FEE | N/A |
| UTILITIES | Electric,Gas - Natural,Phone,Public Sewer,Public Water,Tap Fee Paid,TV Cable |
| PROJECT FACILITIES | Beach,Fishing |
| ZONING | Resid Single Family |
| PARKING FEATURES | Carport Attached,Garage Attached,Golf Cart Covered,Golf Cart Open,Oversized,RV |
| APPLIANCES | Auto Garage Door Opn,Central Vacuum,Dishwasher,Disposal,Dryer,Microwave,Oven Double,Refrigerator W/IceMk,Stove/Oven Gas,Washer |
| ENERGY | AC - 2 or More,AC - Central Elect,AC - High Efficiency,Ceiling Fans,Heat - Two or More,Heat Cntrl Electric,Water Heater - Elect |
| INTERIOR | Breakfast Bar,Ceiling Tray/Cofferd,Ceiling Vaulted,Fireplace Gas,Floor Hardwood,Floor Marble,Floor Tile,Floor WW Carpet New,Kitchen Island,Lighting Recessed,Window Treatment All,Woodwork Painted |
| EXTERIOR | Balcony,Deck Covered,Fenced Lot-Part,Guest Quarters,Patio Open,Porch Open,Sprinkler System |
| ROOM DIMENSIONS | Dining Room : 23 x 17 Kitchen : 24 x 14 Master Bedroom : 21 x 17 Master Bathroom : 10 x 10 Library : 10 x 8 Covered Porch : 19 x 5 Bedroom : 15 x 10 Bedroom : 16 x 14 Laundry : 10 x 10 Foyer : 11 x 9 Garage : 27 x 27 Carport : 27 x 17 Separate Apartment : 27 x 27 Terrace : 28 x 28 |
Schools
Location & Map
From Hwy 98 turn on the west end of Hwy 30A. Travel approx. 2 miles then left on Hilltop (just west of Stinky's restaurant)

