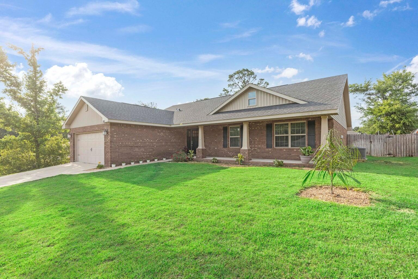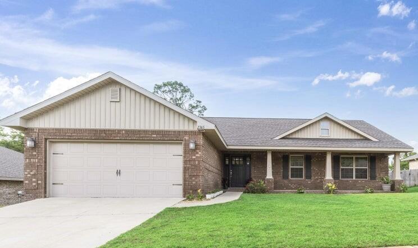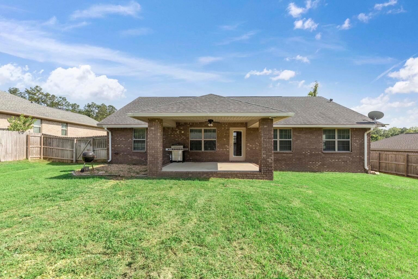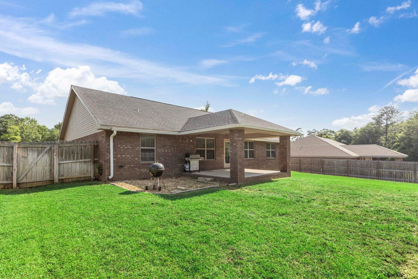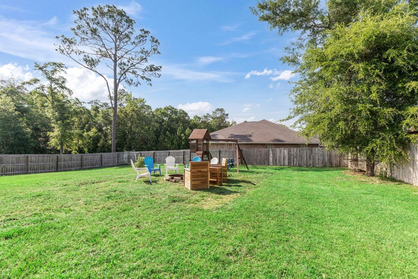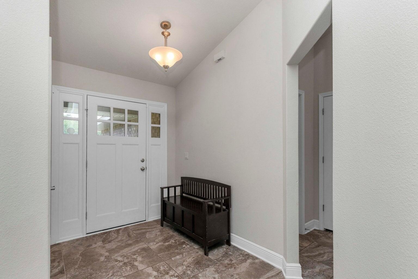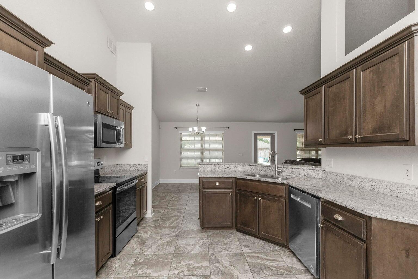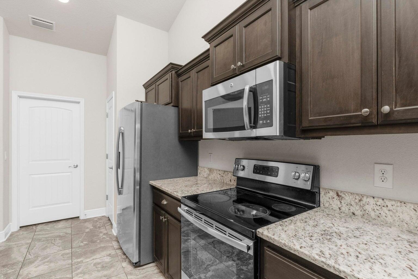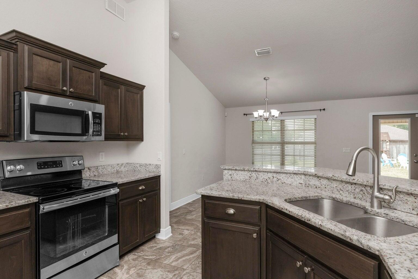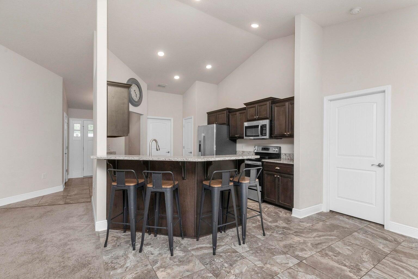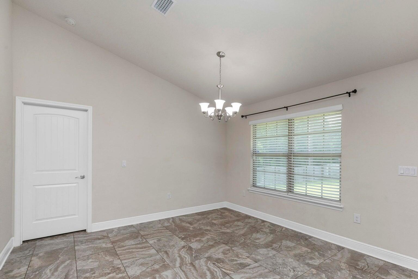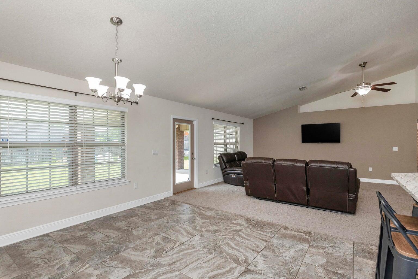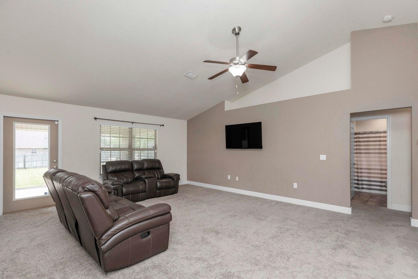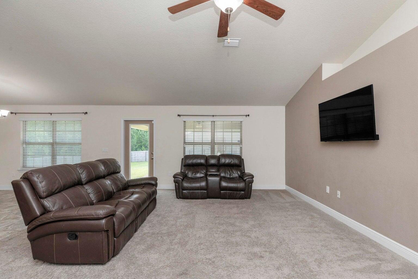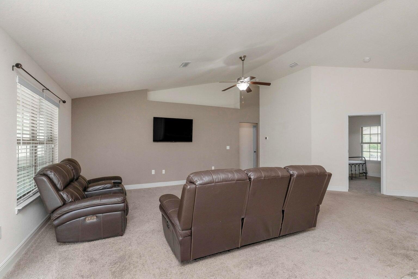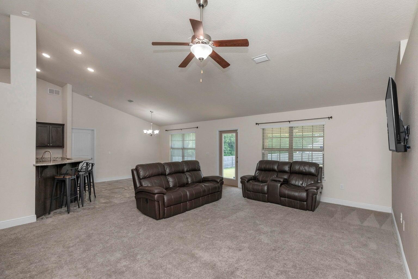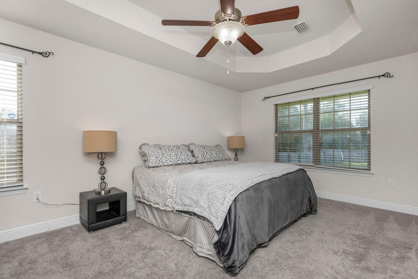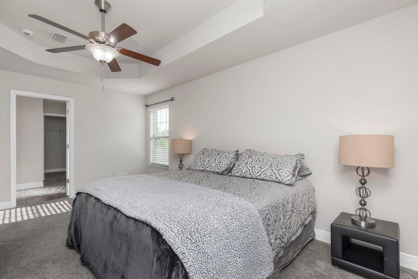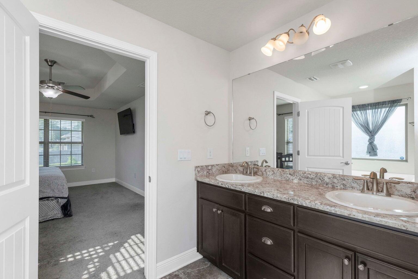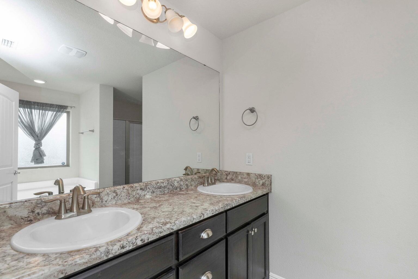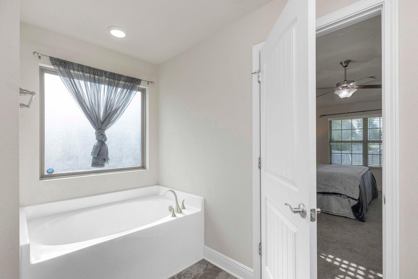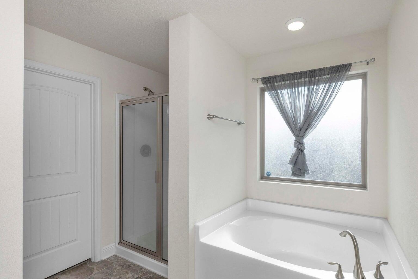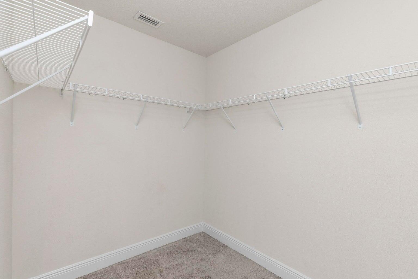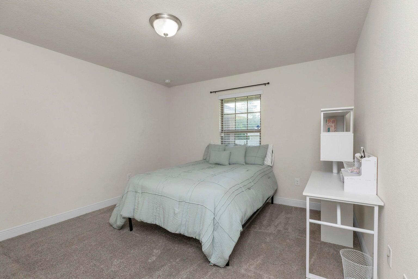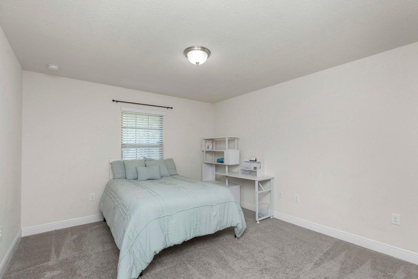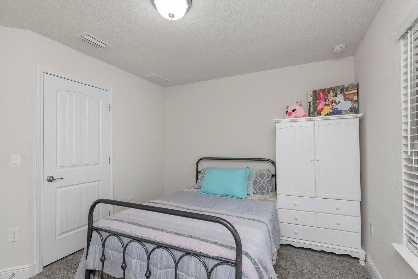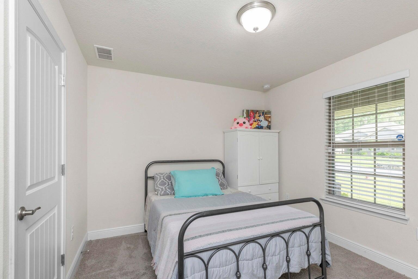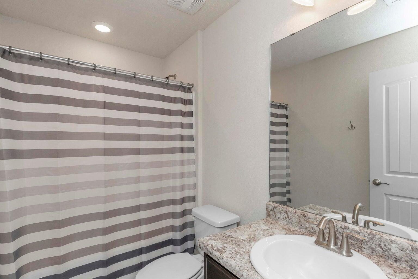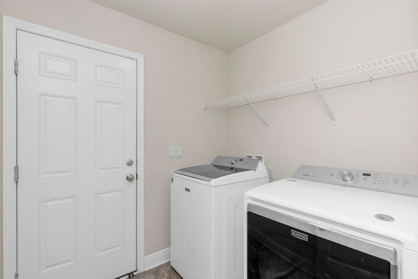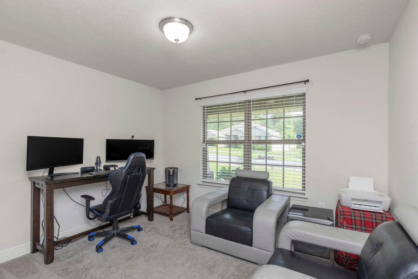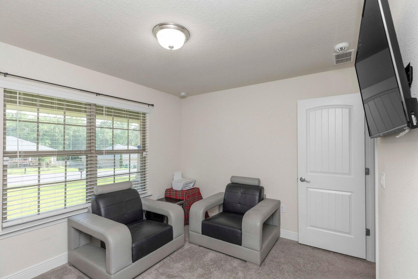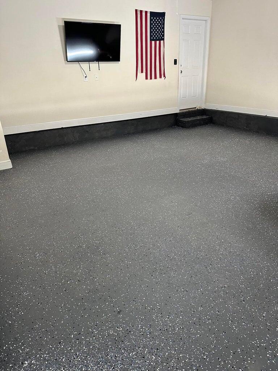Crestview, FL 32536
Property Inquiry
Contact Jacob Foreman about this property!
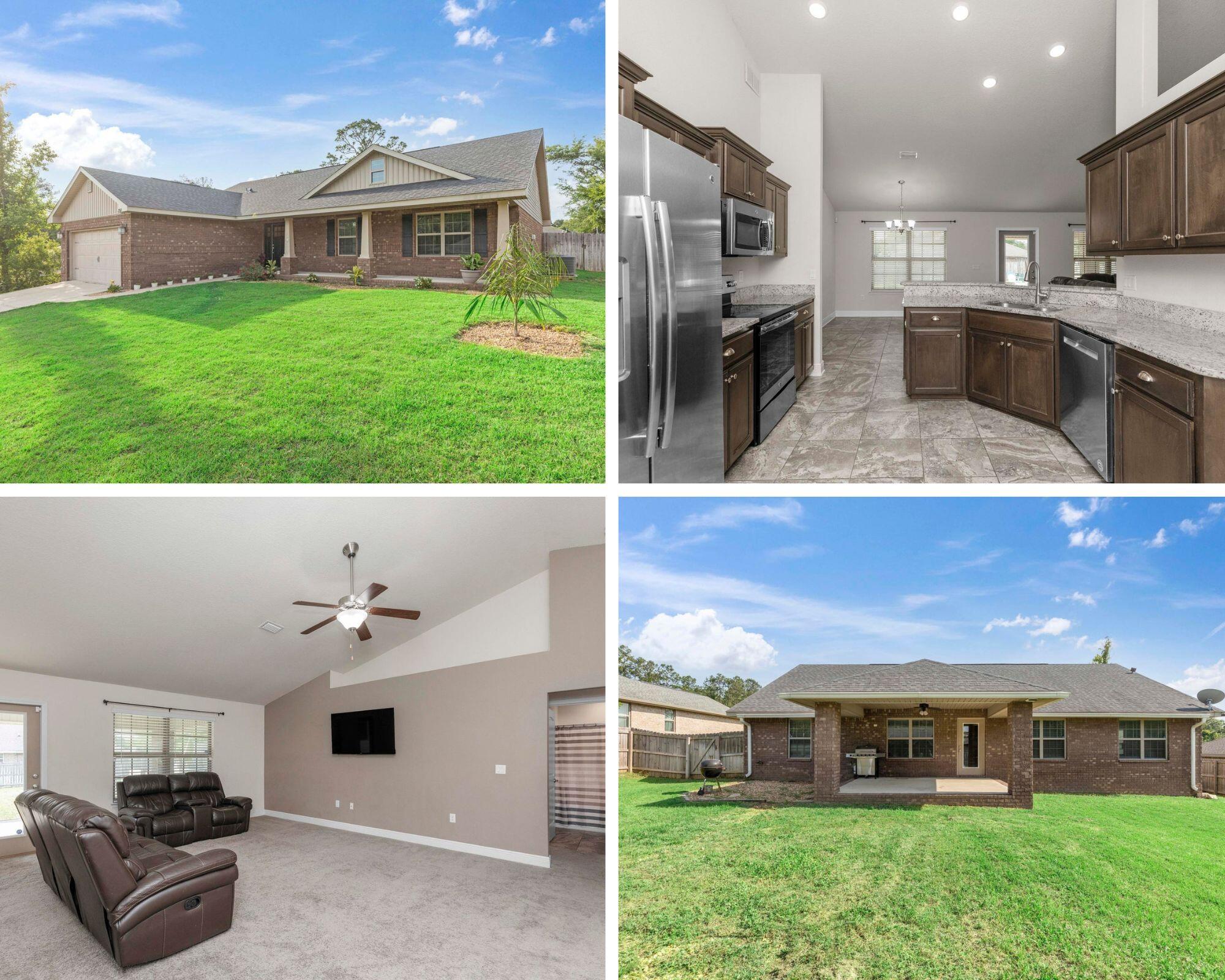
Property Details
Spacious and affordable Craftsman style 4-bedroom 2-bathroom home on 0.33-acre lot in the beautiful riverfront community of Nanterre! This quality all brick home has an open concept split floor plan that buyers have come to expect. As you approach the home, you are greeted by a long covered porch with craftsman columns. Upon entering the home, just off of the foyer, you will find the homes large living room with tall vaulted ceilings, plant shelf, ceiling fand, and plenty of windows allowing natural light to shine in. Just off the kitchen, is a spacious kitchen with granite counter tops, wood cabinetry, stainless steel appliances, corner pantry, and breakfast bar. Just off of the kitchen is a large dining area to enjoy those family meals. The master bedroom is complete with a tray ceiling ceiling fan, and windows that face both the back and side yard. The master bathroom boasts double vanity, walk-in shower, separate garden tub, and walk-in closet. On the opposite side of the home, are the three additional bedrooms and second full bathroom. The indoor laundry room connects the homes 2 car fully finished garage and the kitchen. The large privacy fenced back yard is complete with an extensive covered porch that is perfect for entertaining. The spacious back yard has plenty of room for that future inground pool! This home offers many extras to include: plantation style blinds throughout the home, rain gutters, irrigation system, and an epoxy finished garage floor to name a few. Enjoy LOW COUNTY TAXES! Don't let your opportunity to make this beautiful home your very own. Schedule your showing today!
| COUNTY | Okaloosa |
| SUBDIVISION | NANTERRE |
| PARCEL ID | 24-4N-24-1200-000A-0120 |
| TYPE | Detached Single Family |
| STYLE | Craftsman Style |
| ACREAGE | 0 |
| LOT ACCESS | County Road,Paved Road |
| LOT SIZE | 88x165 |
| HOA INCLUDE | N/A |
| HOA FEE | 400.00 (Annually) |
| UTILITIES | Electric,Public Water,Septic Tank |
| PROJECT FACILITIES | N/A |
| ZONING | County,Deed Restrictions,Resid Single Family |
| PARKING FEATURES | Garage,Garage Attached |
| APPLIANCES | Auto Garage Door Opn,Cooktop,Dishwasher,Microwave,Oven Self Cleaning,Refrigerator,Refrigerator W/IceMk,Security System,Smoke Detector,Smooth Stovetop Rnge |
| ENERGY | AC - Central Elect,Ceiling Fans,Double Pane Windows,Heat Cntrl Electric,Insulated Doors,Ridge Vent,Water Heater - Elect |
| INTERIOR | Breakfast Bar,Ceiling Cathedral,Floor Tile,Floor WW Carpet,Lighting Recessed,Pantry,Pull Down Stairs,Split Bedroom |
| EXTERIOR | Columns,Fenced Back Yard,Fenced Privacy,Porch Open,Sprinkler System |
| ROOM DIMENSIONS | Family Room : 29 x 21 Master Bedroom : 18 x 12 Bedroom : 13 x 12 Bedroom : 12 x 10 Bedroom : 12 x 10 Garage : 20 x 20 Kitchen : 16 x 13 Dining Area : 13 x 13 Foyer : 6 x 6 Laundry : 8 x 7 |
Schools
Location & Map
85 NORTH TO LAKE SILVER ROAD, LEFT ON LAKE SILVER ROAD APPROX 3.4 MILES. SUBDIVISION IS ON THE LEFT JUST PAST SILVER CREEK AND HAS ENTRANCE SIGN NANTERRE A RIVERFRONT COMMUNITY

