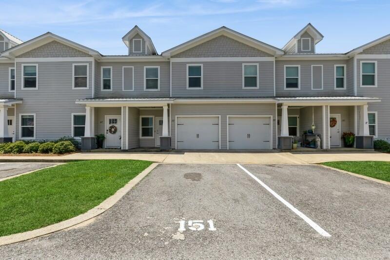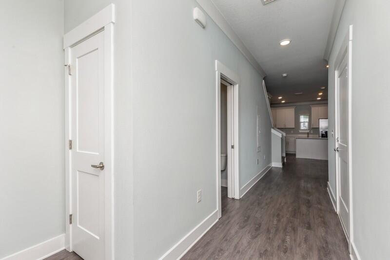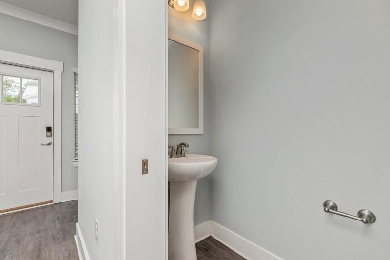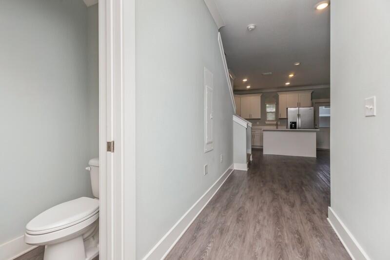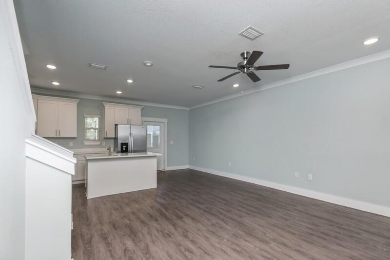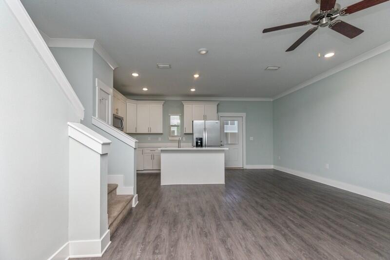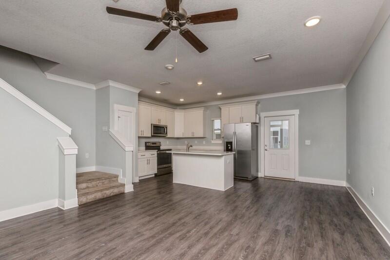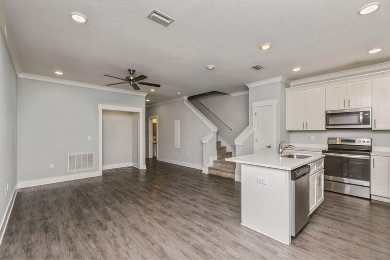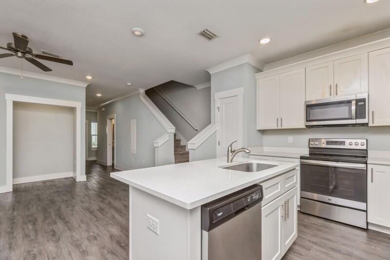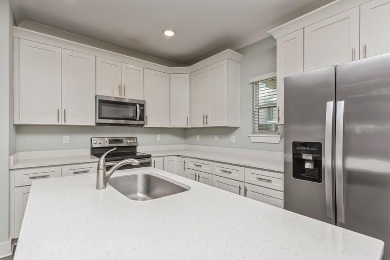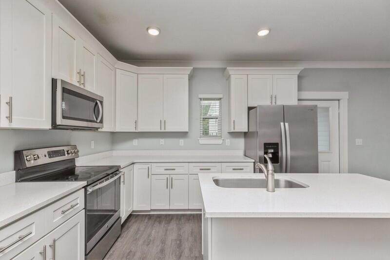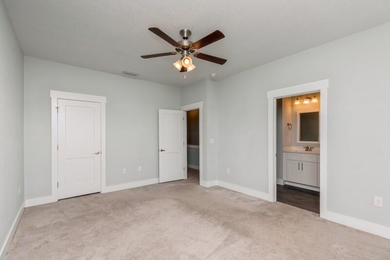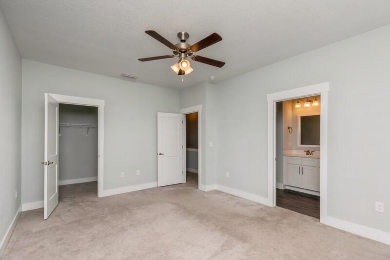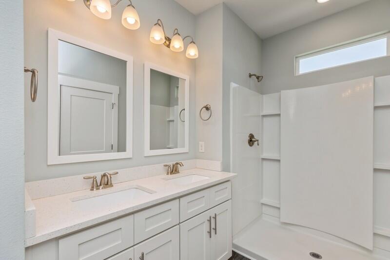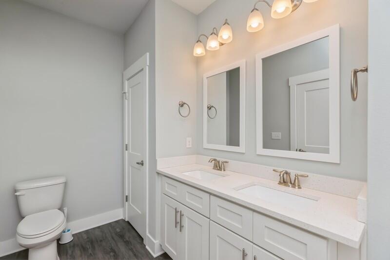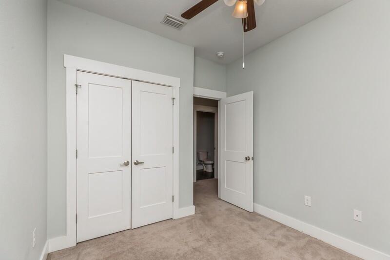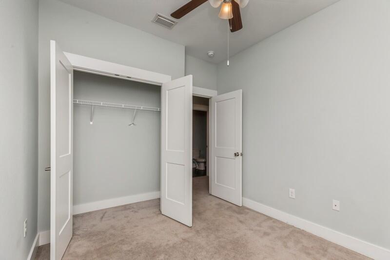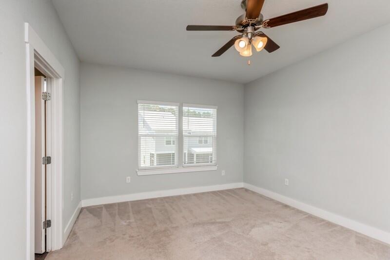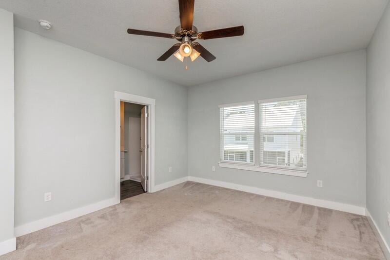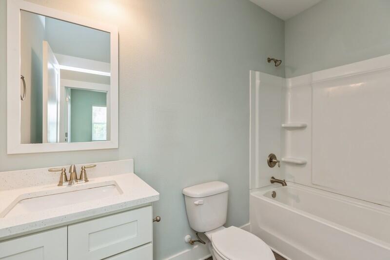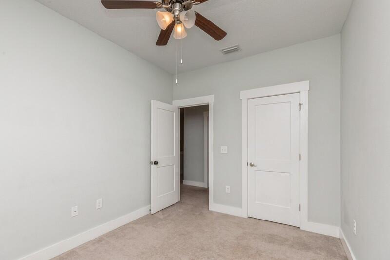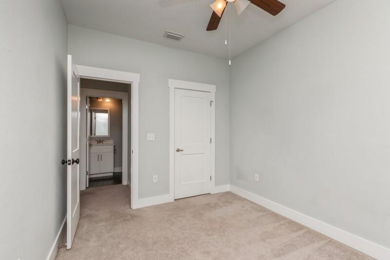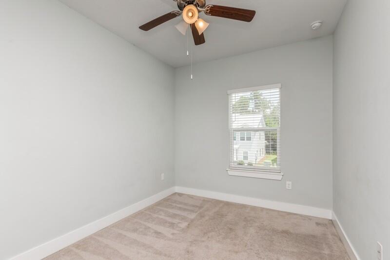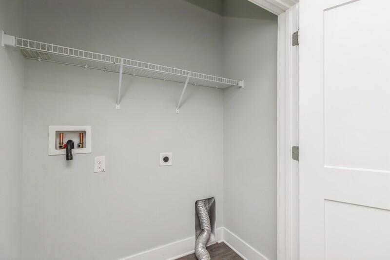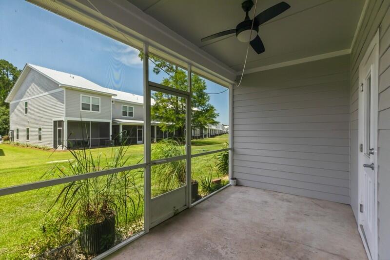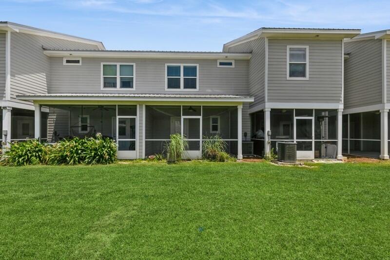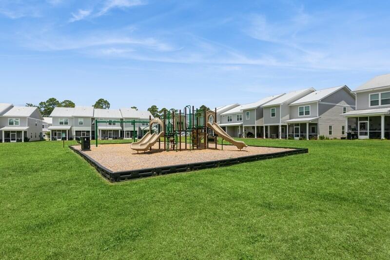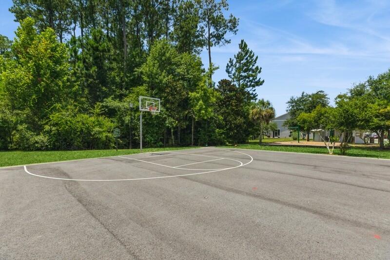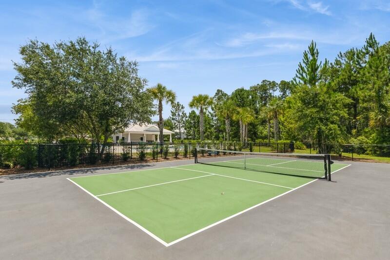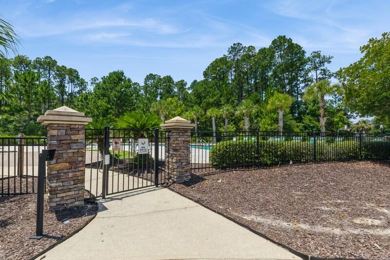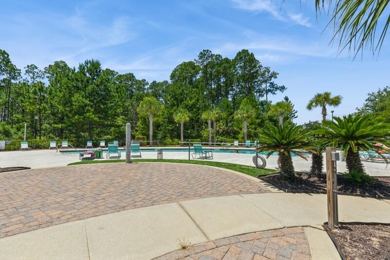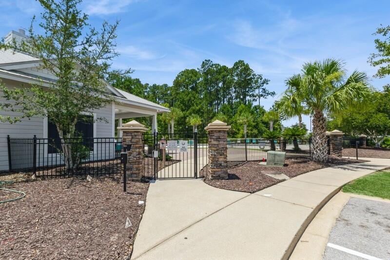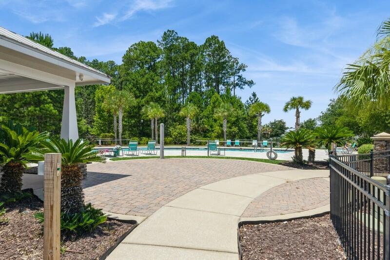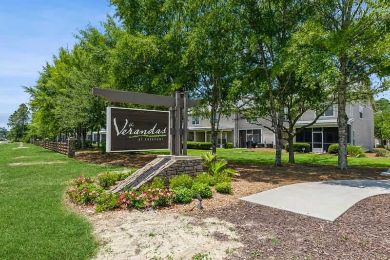Freeport, FL 32439
Property Inquiry
Contact Courtney Lincoln about this property!
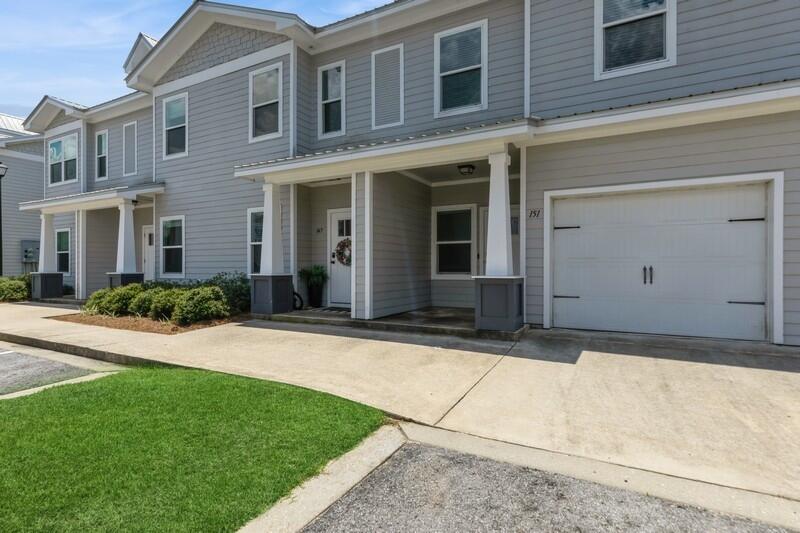
Property Details
Motivated seller with a RARE 3/2.5 GARAGE unit is vacant and ready for new ownership! With a freshly painted interior, this highly sought after Savannah floor plan features Luxury Vinyl Plank flooring throughout all main living areas, a bright updated kitchen with new smooth top oven/stove combo, and a screened in back porch for your maximum comfort. The owners room features a spacious bedroom and bath with a double vanity, linen closet, and separate shower with plenty of natural light! In addition to the utilitarian garage, the Savannah floor plan has 2 linen closets upstairs, and a coat closet on the main floor for all your storage needs! Verandas of Freeport is perfectly situated in the heart of town, conveniently located within walking distance to schools, shoppes, and government center. Residents will enjoy the array of amenities this community has to offer such as a community pool, pickleball courts, basketball courts, and a playground!
| COUNTY | Walton |
| SUBDIVISION | VERANDAS OF FREEPORT, THE |
| PARCEL ID | 10-1S-19-23112-000-0980 |
| TYPE | Attached Single Unit |
| STYLE | Townhome |
| ACREAGE | 0 |
| LOT ACCESS | Paved Road |
| LOT SIZE | N/A |
| HOA INCLUDE | Accounting,Ground Keeping,Management,Recreational Faclty,Trash |
| HOA FEE | 375.00 (Quarterly) |
| UTILITIES | Electric,Public Sewer,Public Water |
| PROJECT FACILITIES | Dumpster,Pets Allowed,Pickle Ball,Picnic Area,Playground,Pool,Short Term Rental - Not Allowed |
| ZONING | Resid Multi-Family,Resid Single Family |
| PARKING FEATURES | Garage,Garage Attached |
| APPLIANCES | Auto Garage Door Opn,Dishwasher,Disposal,Microwave,Refrigerator,Smooth Stovetop Rnge,Stove/Oven Electric |
| ENERGY | AC - Central Elect,Ceiling Fans,Heat Cntrl Electric,Water Heater - Elect |
| INTERIOR | Ceiling Crwn Molding,Floor Vinyl,Floor WW Carpet,Furnished - None,Kitchen Island,Newly Painted,Pantry,Washer/Dryer Hookup,Window Treatment All |
| EXTERIOR | Patio Covered,Porch,Porch Screened |
| ROOM DIMENSIONS | Foyer : 15 x 4 Half Bathroom : 6.5 x 3.5 Living Room : 18 x 15 Master Bedroom : 18 x 12 Master Bathroom : 8 x 6 Bedroom : 12 x 10 Bedroom : 10.5 x 10 |
Schools
Location & Map
Hwy 331 North to Hwy 20 in Freeport, take a left going West on Hwy 20 to Hwy 331 Business. Make a right on to Business 331 North. The Verandas will be on the left, just north of Freeport Elementary School.

