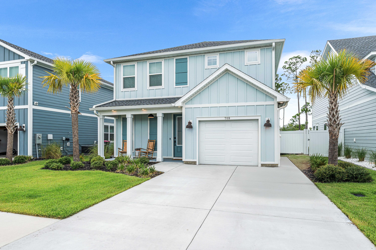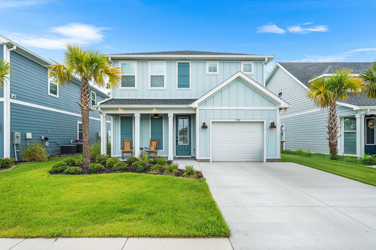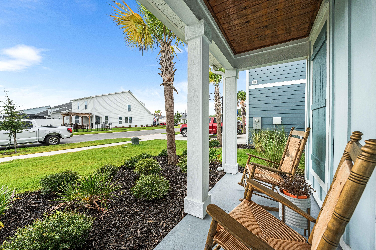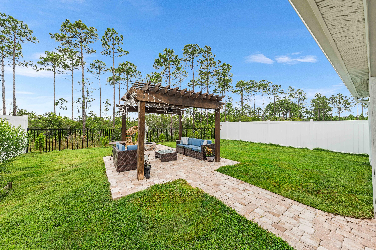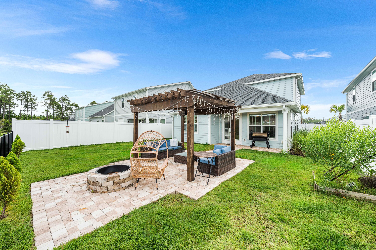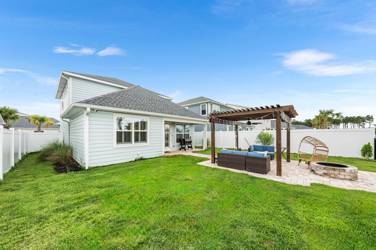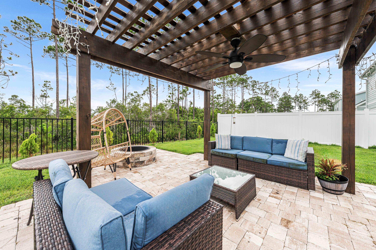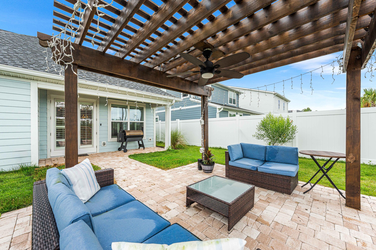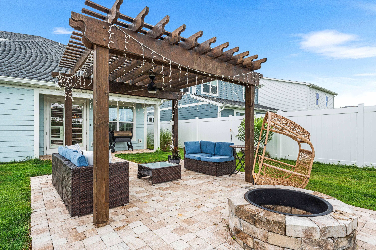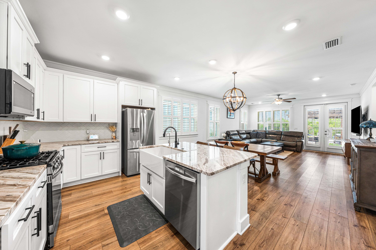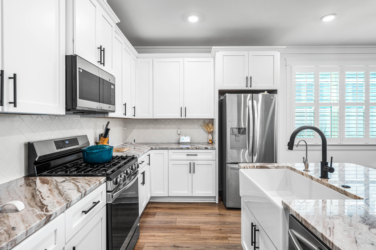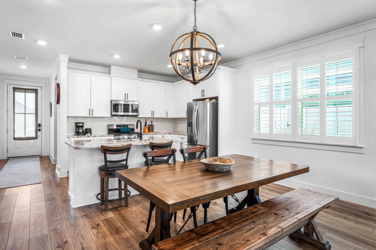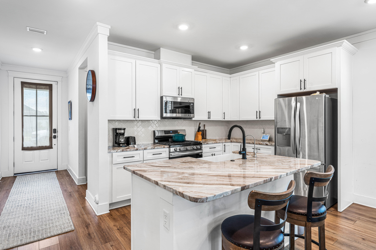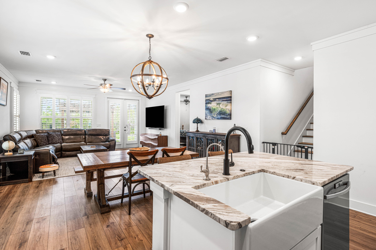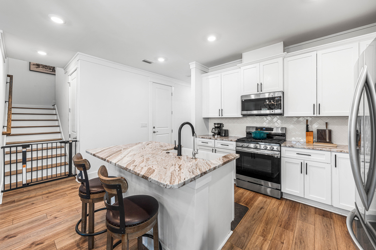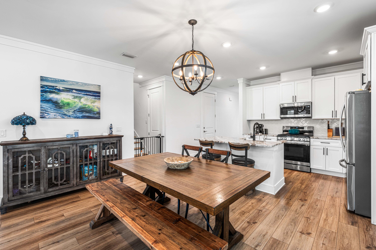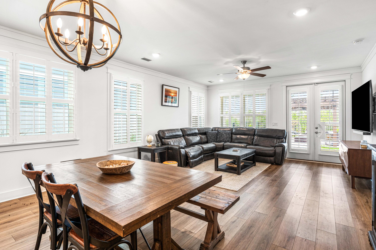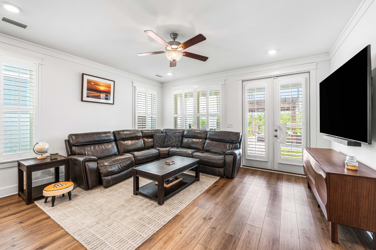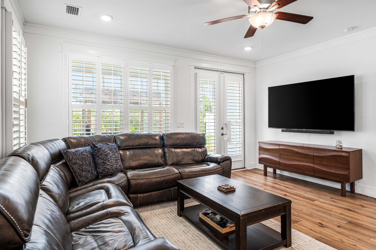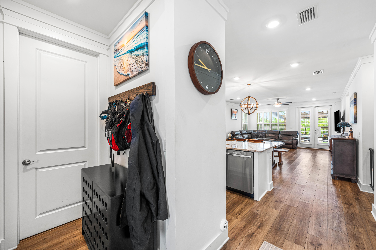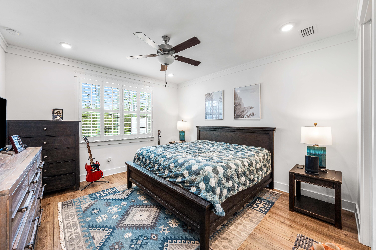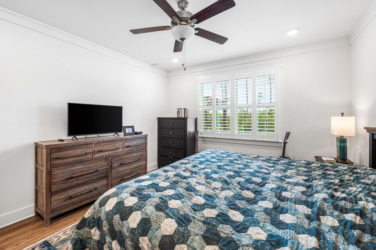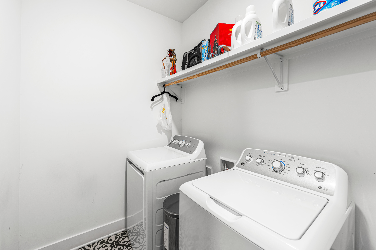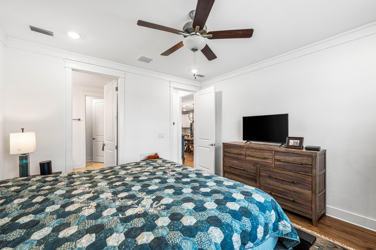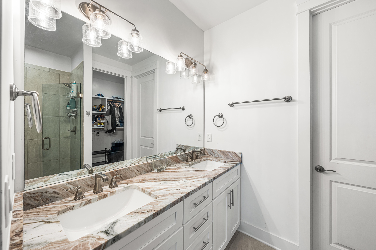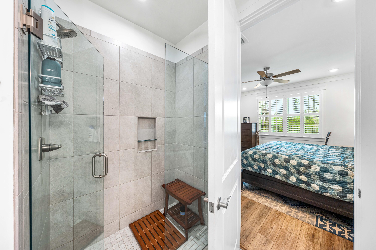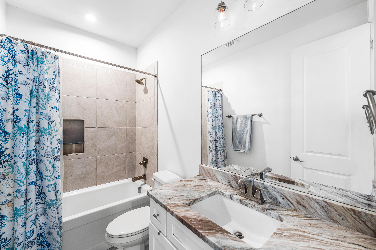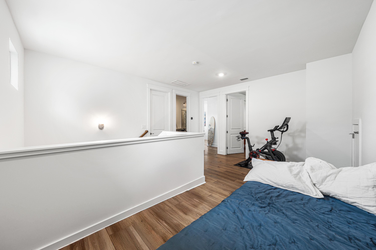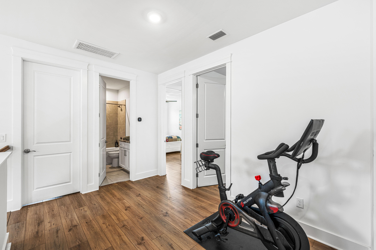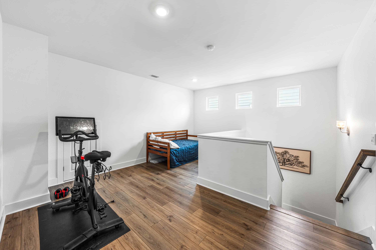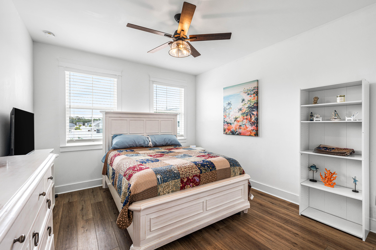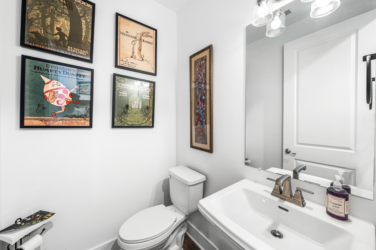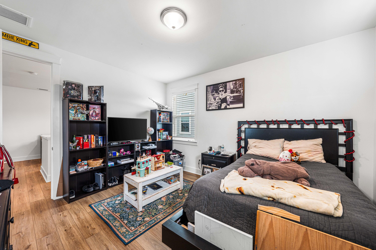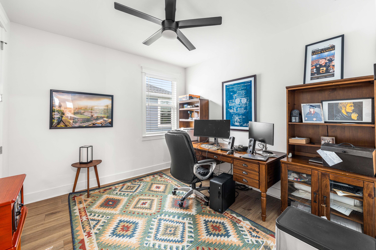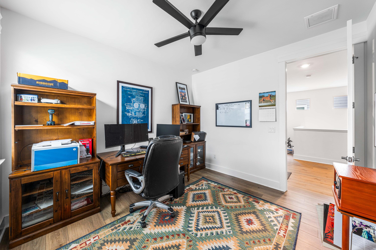Panama City Beach, FL 32407
Property Inquiry
Contact Randa Shafer about this property!
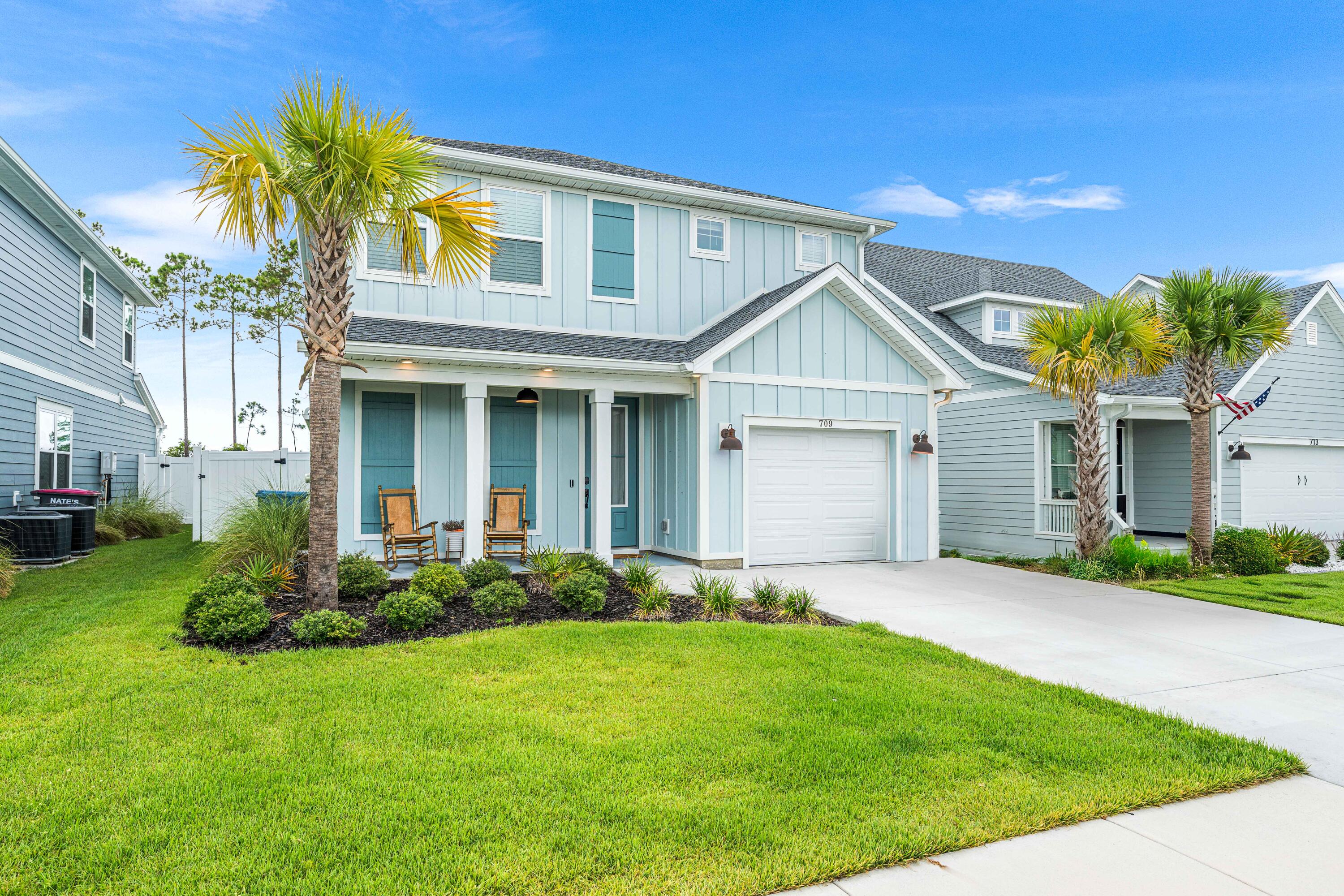
Property Details
Welcome to this stunning 4-bedroom, 2.5-bathroom home located in the sought-after community of Breakfast Point East. Built by TruLand Homes, this popular Carrabelle Plan offers the perfect combination of style, comfort, and functionality.Step inside to find luxury EVP flooring throughout the main living areas, tile flooring in the bathrooms and laundry room, and plantation shutters that add a touch of timeless elegance. The home features 9-foot ceilings and 8-foot doors, creating a spacious and open feel. The open concept kitchen is a chef's dream, complete with a farmhouse sink, large pantry, and modern finishes that elevate every detail. Plenty of light and room for easy living.The home's outdoor living space is just as impressive, featuring an extended patio, pergola, and a firepit-perfect for entertaining or relaxing in your private oasis.
Breakfast Point East is nestled alongside thousands of acres of pristine conservation land and offers a true Florida lifestyle with nearby beach access, and close proximity to dining, shopping, medical facilities and Breakfast Point Academy. Enjoy walking and biking trails with easy access to Gayle's Trails, a network of nearly 30 miles of scenic trails within the Panama City Beach Conservation Park.
Don't miss the opportunity to own this move-in-ready home in one of Panama City Beach's most desirable neighborhoods!
| COUNTY | Bay |
| SUBDIVISION | Breakfast Point East PH 1-B |
| PARCEL ID | 34030-475-030 |
| TYPE | Detached Single Family |
| STYLE | Florida Cottage |
| ACREAGE | 0 |
| LOT ACCESS | City Road,Paved Road |
| LOT SIZE | 45x110 |
| HOA INCLUDE | Management |
| HOA FEE | 180.00 (Quarterly) |
| UTILITIES | Electric,Gas - Natural,Public Sewer,Public Water |
| PROJECT FACILITIES | Short Term Rental - Not Allowed |
| ZONING | Resid Single Family |
| PARKING FEATURES | Garage Attached |
| APPLIANCES | Auto Garage Door Opn,Dishwasher,Disposal,Microwave,Security System,Stove/Oven Gas |
| ENERGY | AC - 2 or More,AC - Central Elect,Ceiling Fans,Heat Cntrl Electric,Water Heater - Tnkls |
| INTERIOR | Breakfast Bar,Ceiling Crwn Molding,Floor Laminate,Kitchen Island,Lighting Recessed,Pantry,Plantation Shutters,Pull Down Stairs,Washer/Dryer Hookup |
| EXTERIOR | Fenced Back Yard,Hurricane Shutters,Patio Open,Pavillion/Gazebo,Porch |
| ROOM DIMENSIONS | Master Bedroom : 14 x 13 Kitchen : 11.6 x 9 Family Room : 16 x 13 Bedroom : 12 x 14 Bedroom : 11 x 12 Breakfast Room : 16 x 11.8 Bedroom : 11.6 x 11 Sitting Room : 8.7 x 7.4 |
Schools
Location & Map
From 98 (Back Beach) and Richard Jackson Blvd, go to NE between Home Depot and Publix. Continue on R Jackson until you reach Breakfast Point Blvd, turn left. Stay on Breakfast Point Blvd until you go over the wooden bridge and Longpoint Way is the next left. Home is located on left side of the street.

