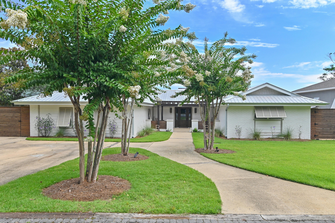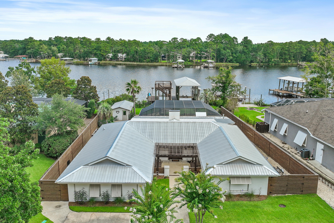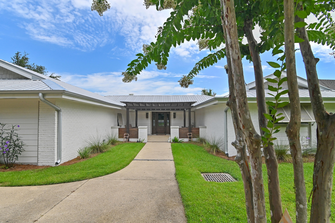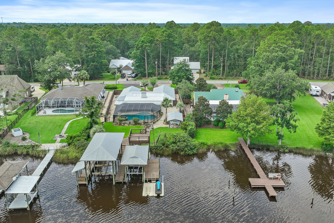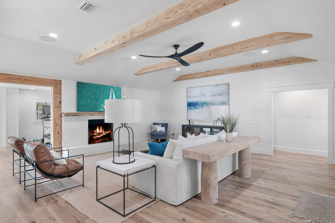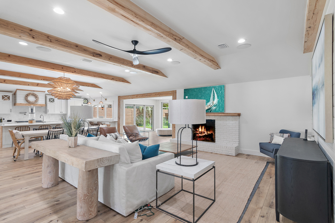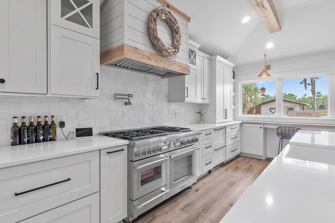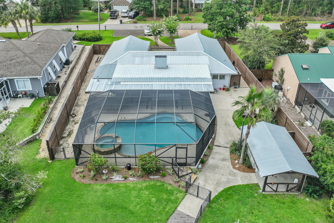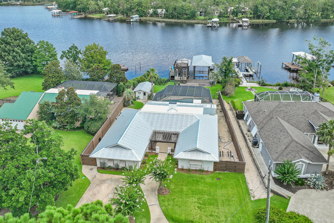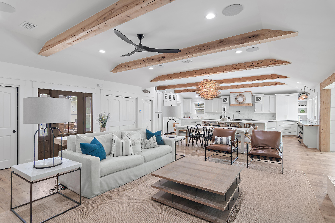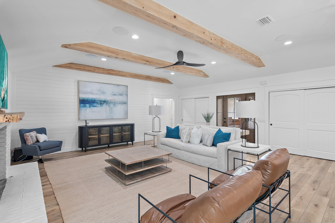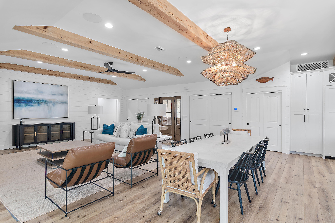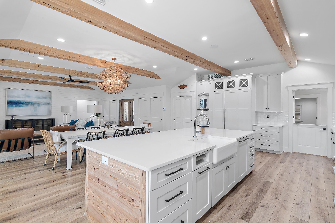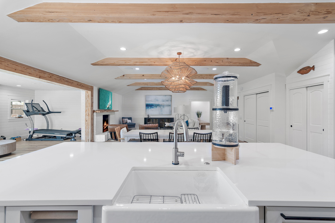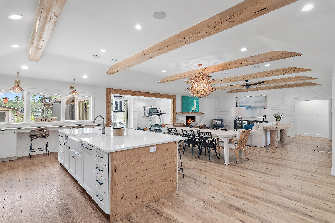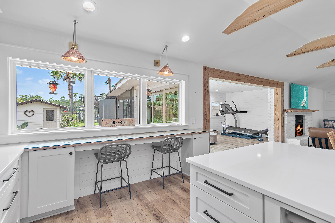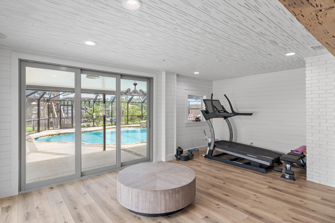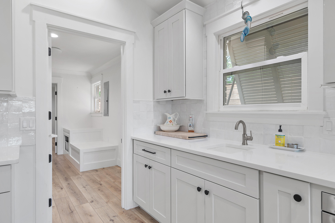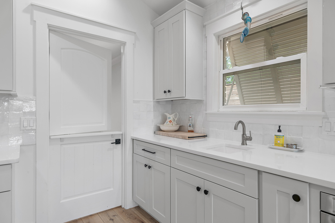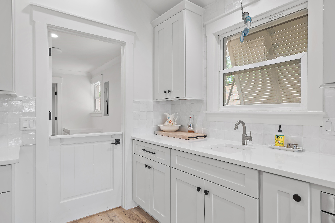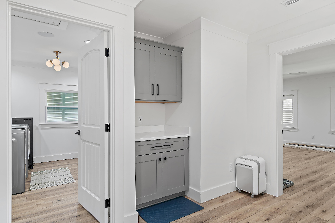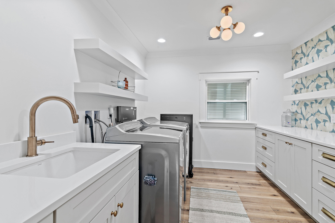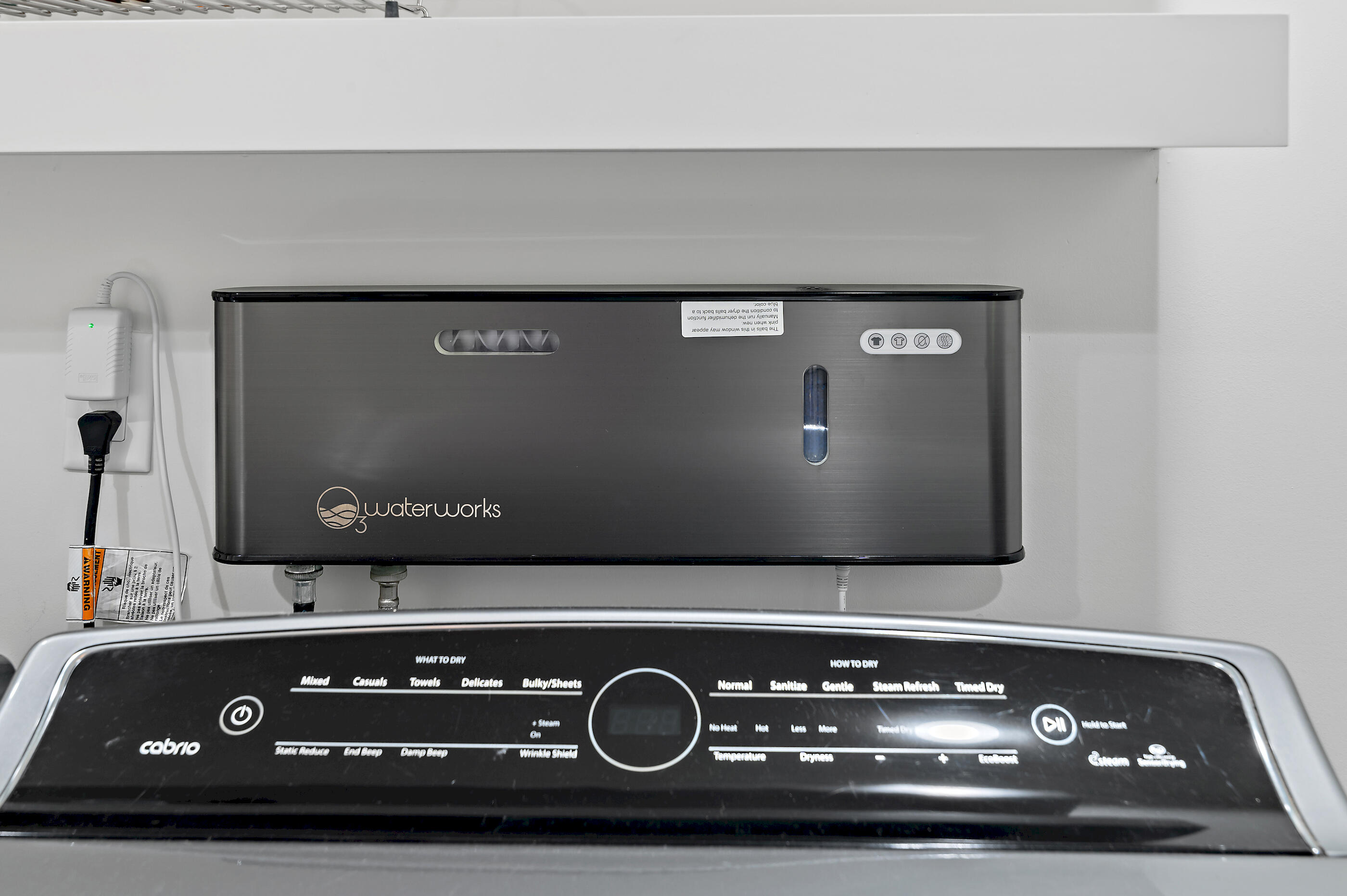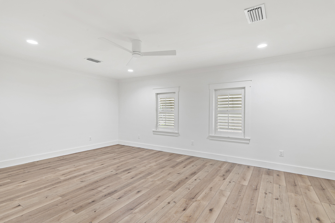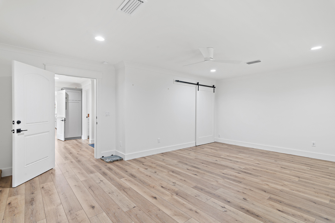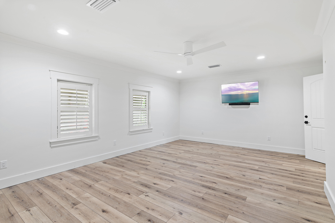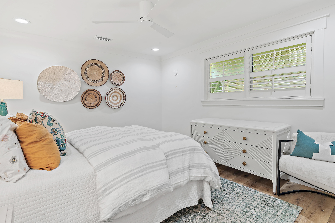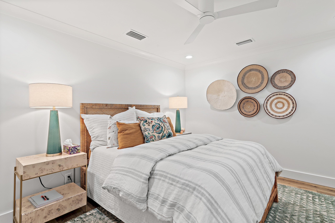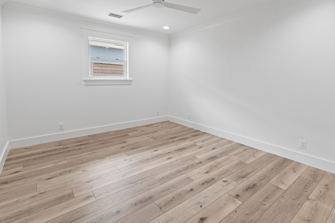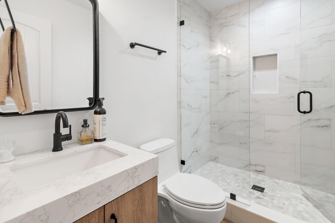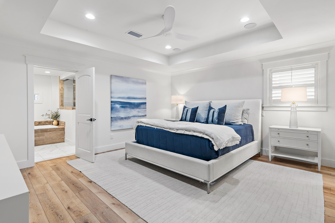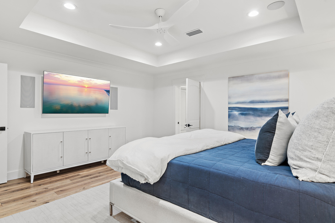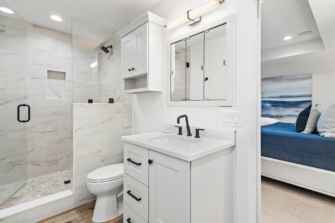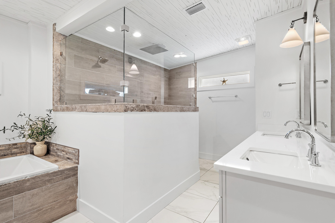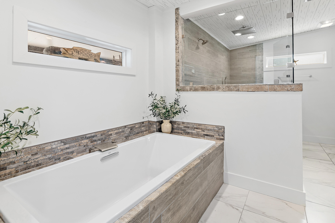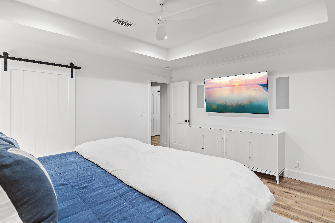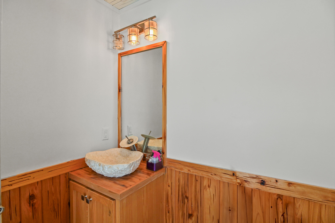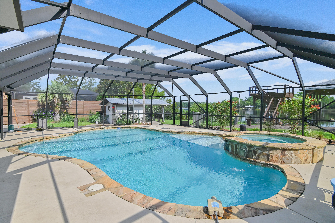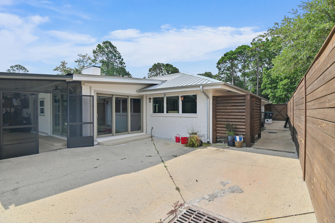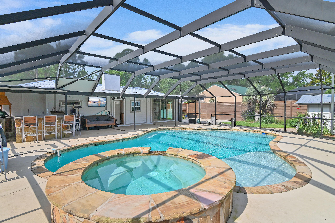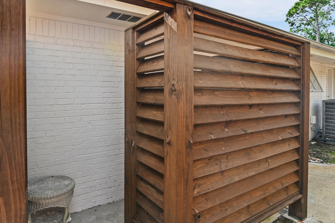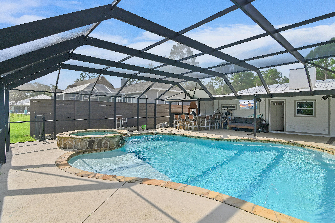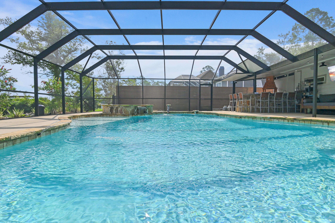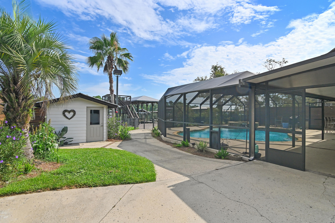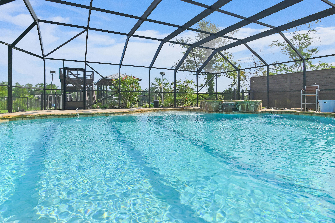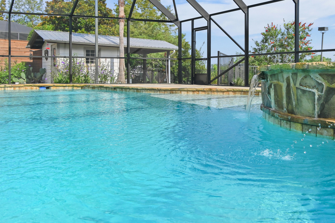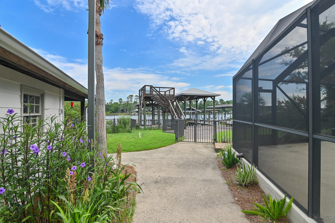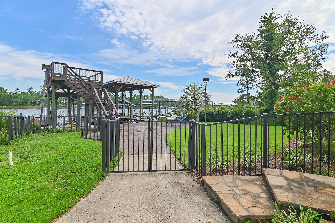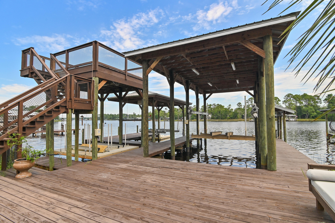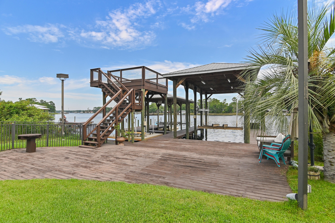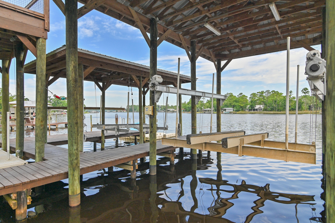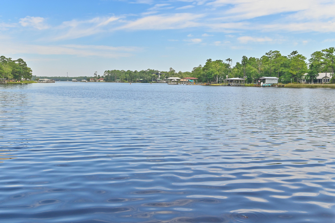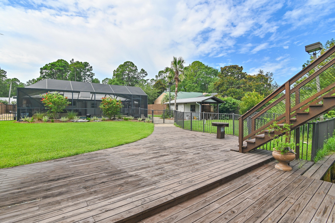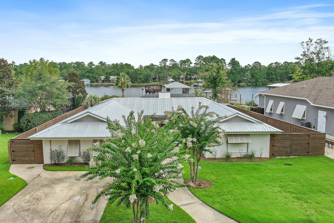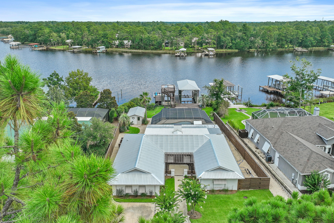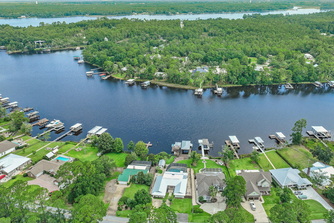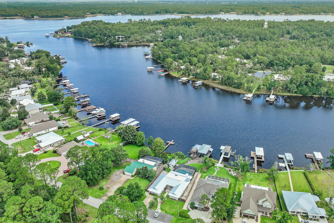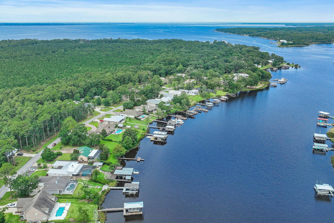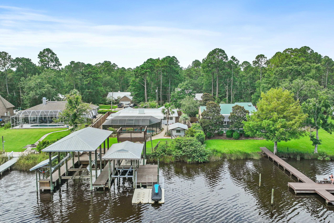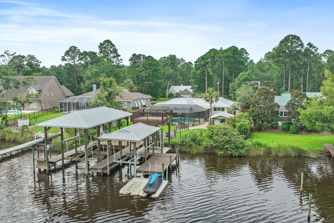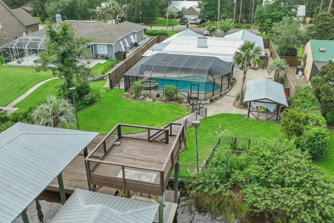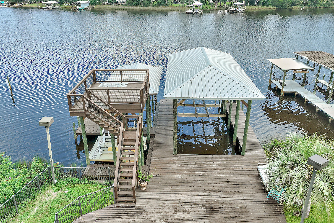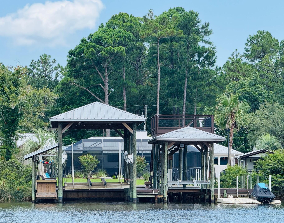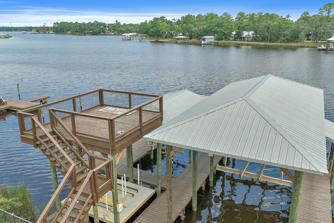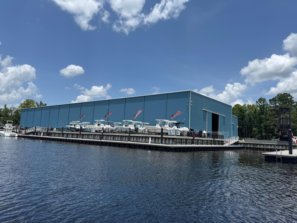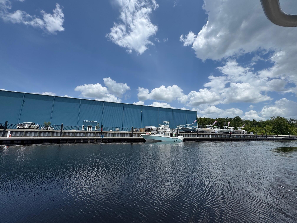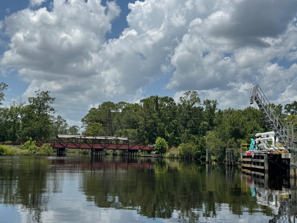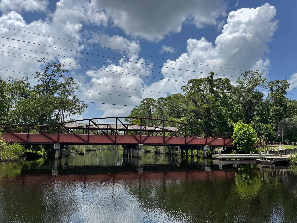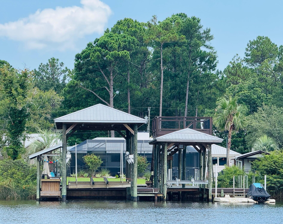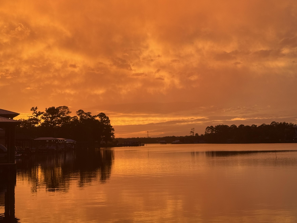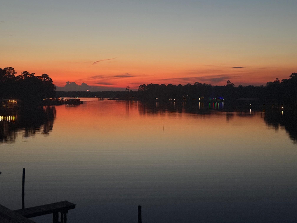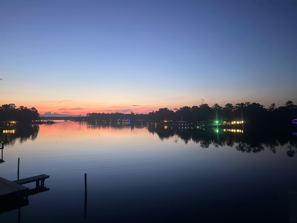Freeport, FL 32439
Property Inquiry
Contact Heather Jeanneret about this property!
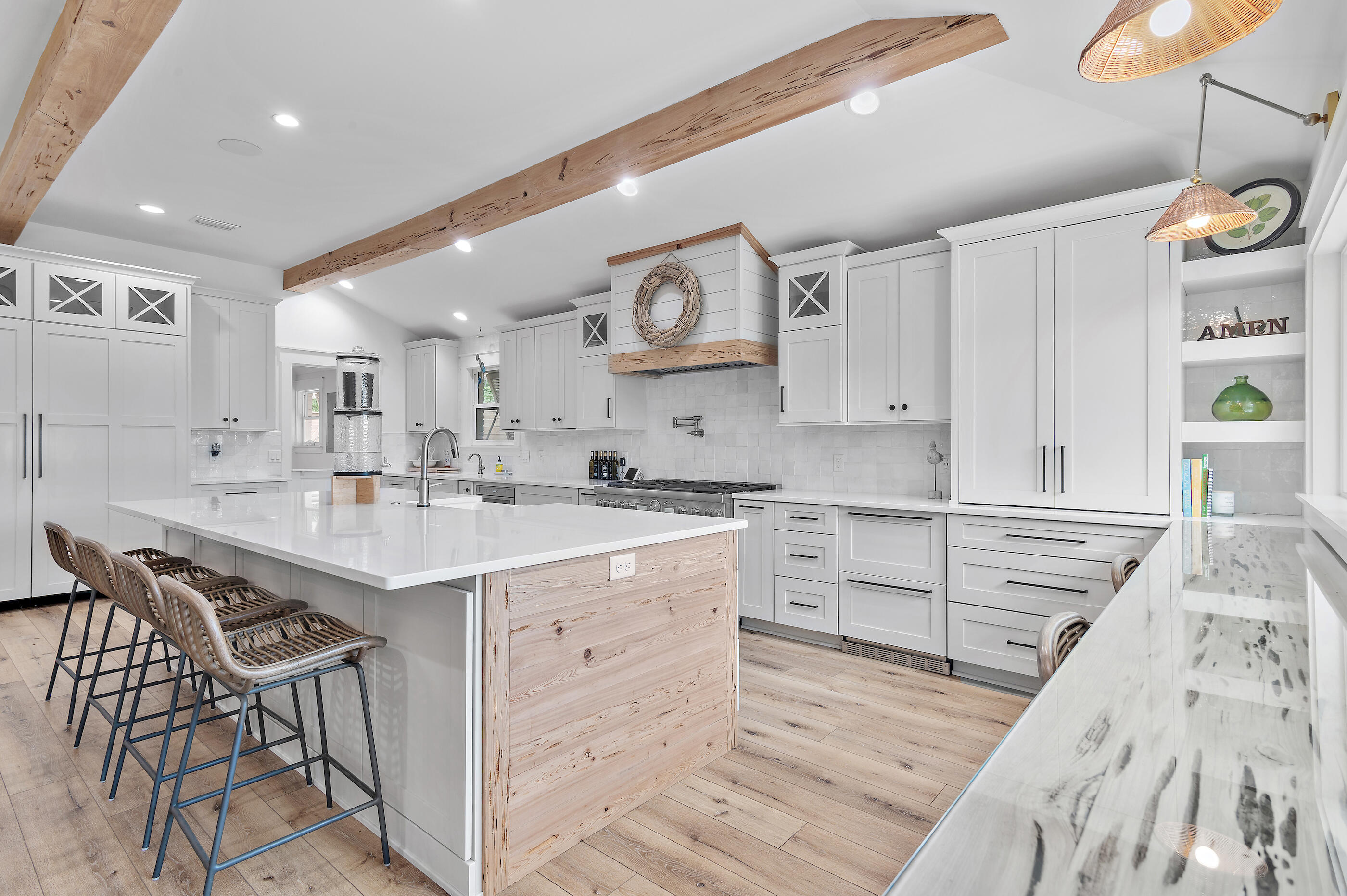
Property Details
PRICED TO SELL and minutes to South Walton! No HOA Fee!!!! This stunning home was renovated in 2023 and offers luxurious upgrades throughout. The open-concept layout seamlessly connects the living, dining, and kitchen areas - ideal for hosting friends and family. The chef's kitchen is outfitted with premium Thermador appliances and highlighted by beautiful pecky cypress beams and custom accents. Whole house in-wall speaker system for the music lovers in the family! The spacious primary suite is truly unique, featuring TWO full bathrooms. Outside, your personal oasis awaits: a sparkling pool, hot tub, and a fully equipped summer kitchen perfect for outdoor entertaining. Two Boat lifts, two jet ski floating docks, and a second level Sunset viewing deck. Property being sold As-Is. Located two miles to the 331 Bridge and Grady Brown park is a two miles down on Bay Grove Road as well. Home is located approx. 4 miles south of Publix at Freeport. Some additional Energy efficient upgrades to the home include: spray foam insulated attic, tankless water heater, and an ozone laundry washing system. Pool is saltwater and a new filter system was installed in March 2025. Small building on the back side of the house is perfect for storing all your boating and fishing gear or could be repurposed to be small office or potting/gardening shed. Pool area has a 1/2 bath and also an outdoor shower area.
Remaining furniture can be purchased as well.
| COUNTY | Walton |
| SUBDIVISION | METES & BOUNDS |
| PARCEL ID | 33-1S-19-23000-001-0170 |
| TYPE | Detached Single Family |
| STYLE | Ranch |
| ACREAGE | 0 |
| LOT ACCESS | Paved Road |
| LOT SIZE | 75x200 |
| HOA INCLUDE | N/A |
| HOA FEE | N/A |
| UTILITIES | Electric,Gas - Propane,Private Well,Public Sewer,Public Water |
| PROJECT FACILITIES | N/A |
| ZONING | Resid Single Family |
| PARKING FEATURES | N/A |
| APPLIANCES | Dishwasher,Disposal,Dryer,Microwave,Range Hood,Refrigerator W/IceMk,Stove/Oven Gas,Washer |
| ENERGY | AC - Central Elect,Ceiling Fans,Heat Cntrl Electric,Water Heater - Propn,Water Heater - Tnkls |
| INTERIOR | Breakfast Bar,Ceiling Beamed,Ceiling Raised,Converted Garage,Fireplace,Floor Laminate,Furnished - None,Kitchen Island,Pantry,Plantation Shutters,Renovated,Shelving,Upgraded Media Wing,Wallpaper |
| EXTERIOR | BBQ Pit/Grill,Boat Slip,Boatlift,Dock,Fenced Back Yard,Fenced Privacy,Hot Tub,Hurricane Shutters,Lawn Pump,Pool - Enclosed,Pool - Heated,Pool - In-Ground,Rain Gutter,Renovated,Shower,Sprinkler System,Summer Kitchen |
| ROOM DIMENSIONS | Dining Area : 20 x 10 Master Bedroom : 16 x 17 Bedroom : 12 x 11 Bedroom : 12 x 11 Kitchen : 20 x 10 Sun Room : 12 x 8 |
Schools
Location & Map
331 to Bay Grove road (north entrance). Home is 3/4 mile from 331.

