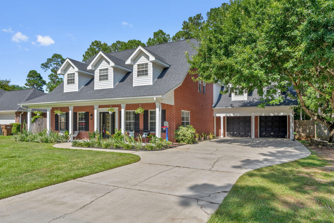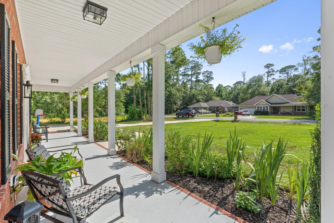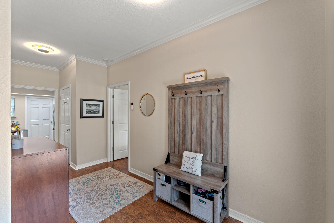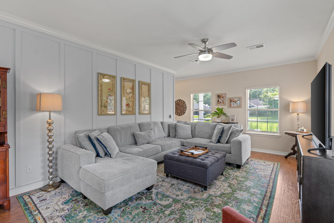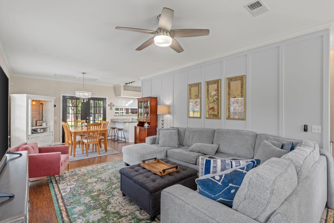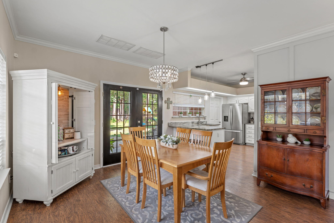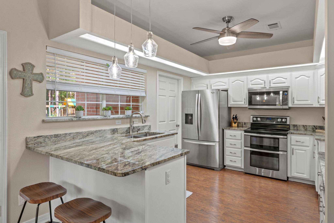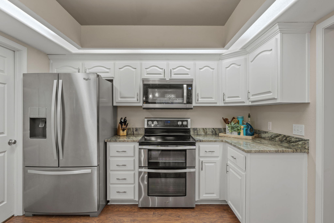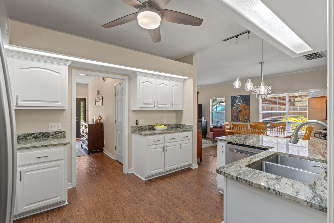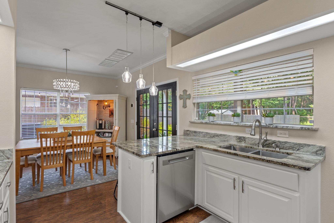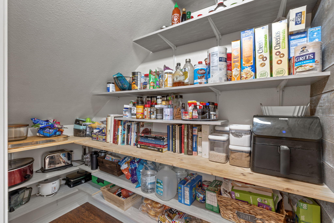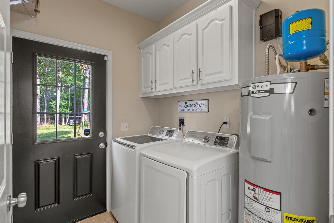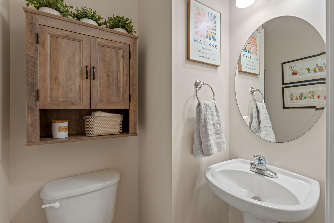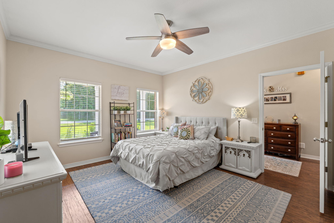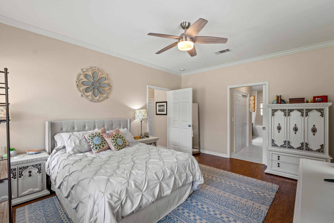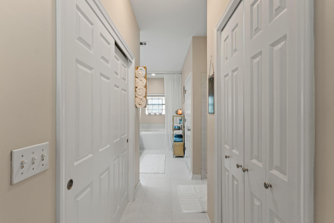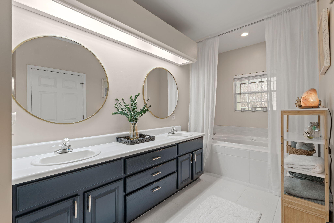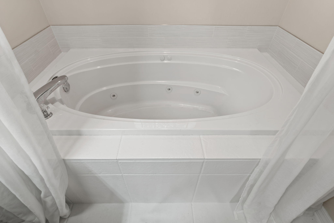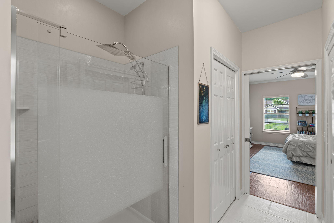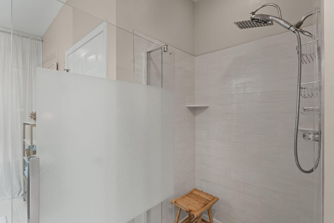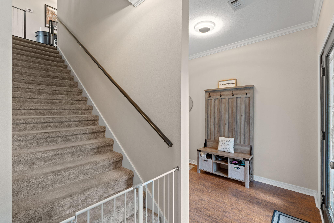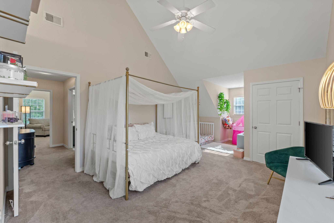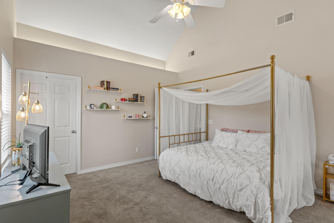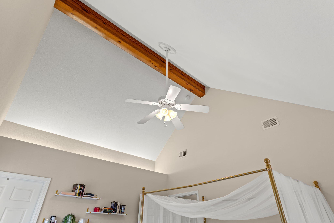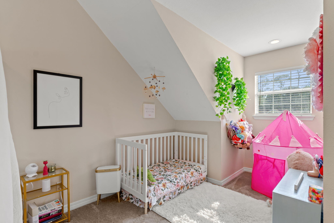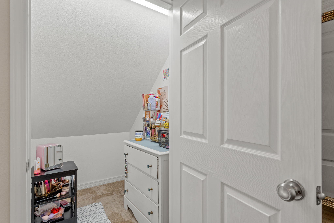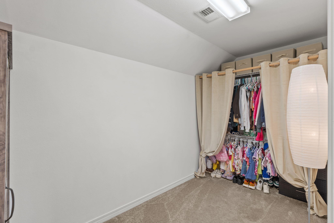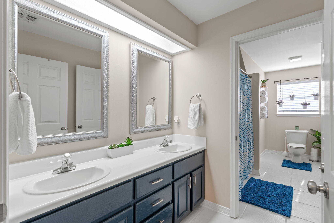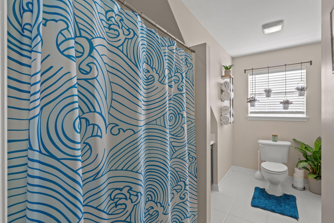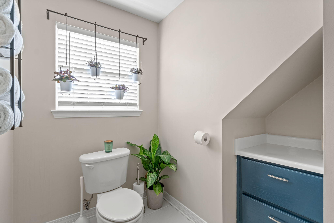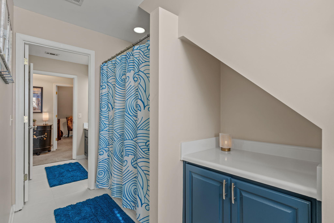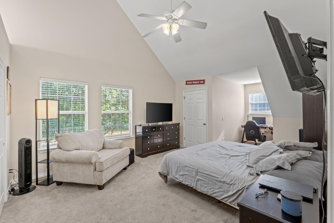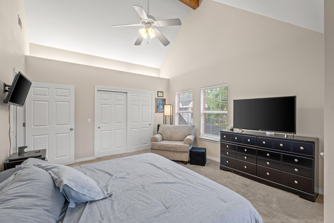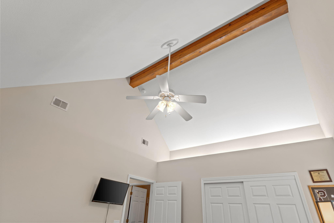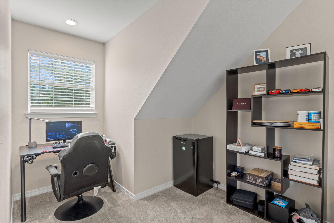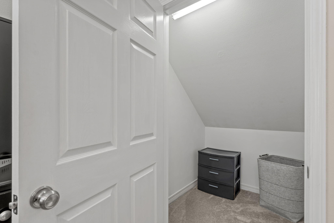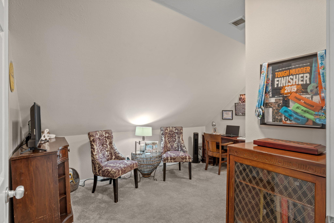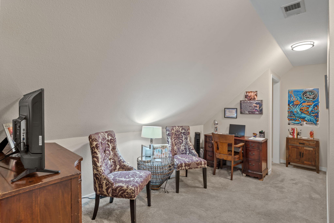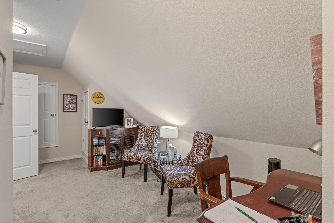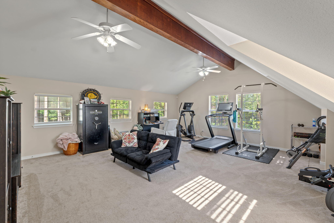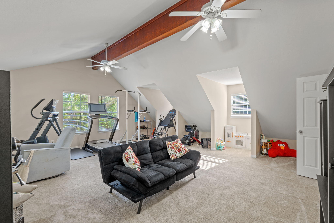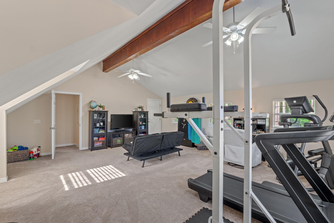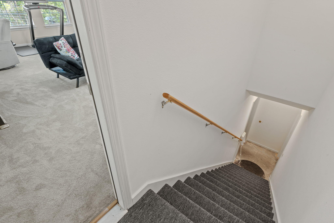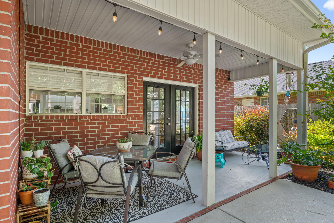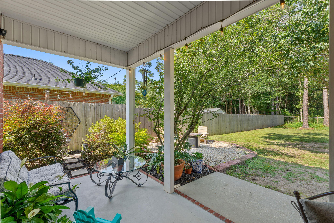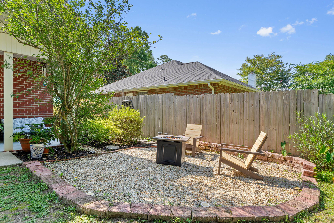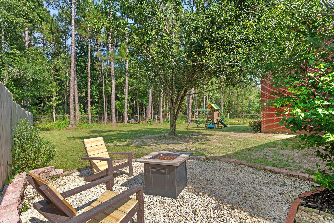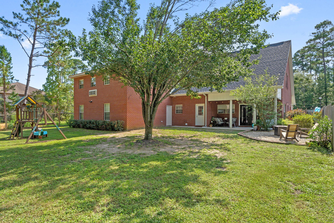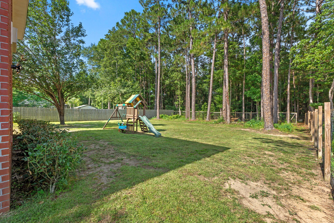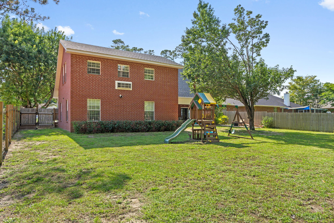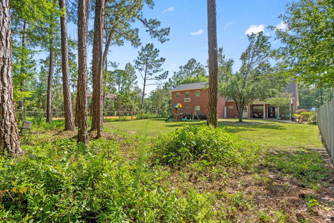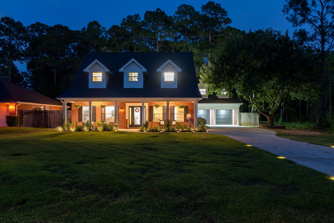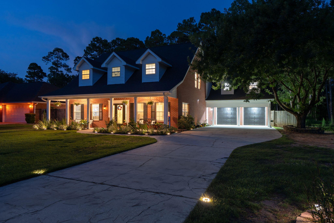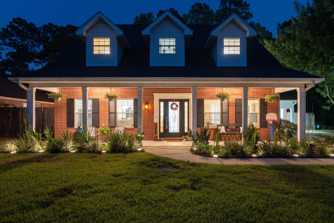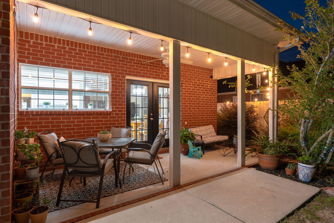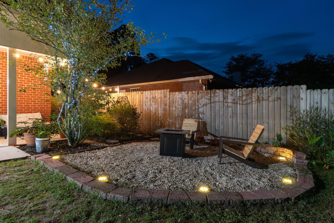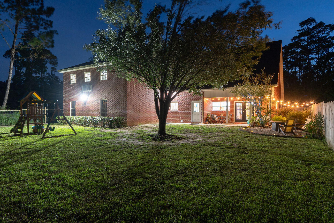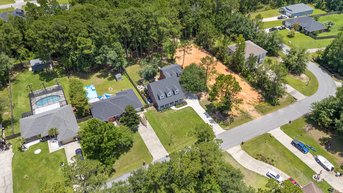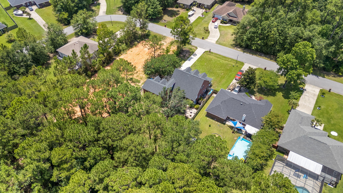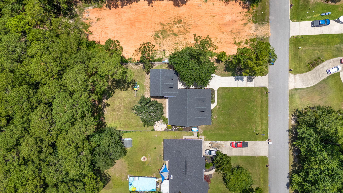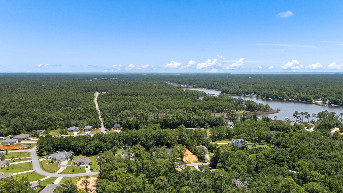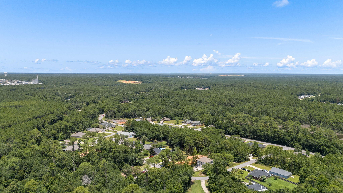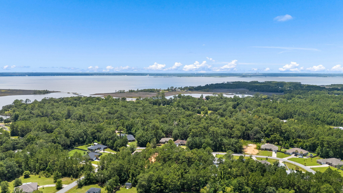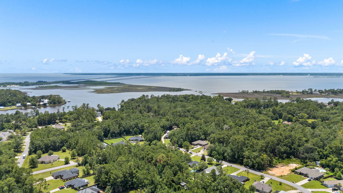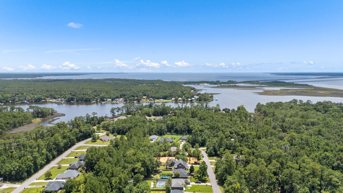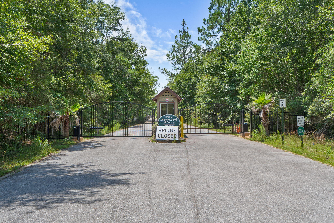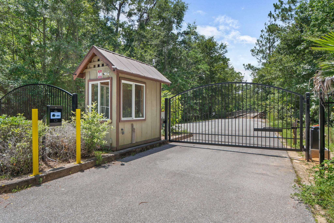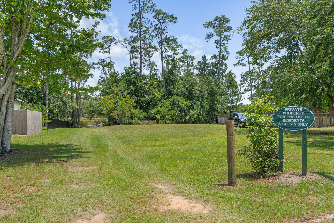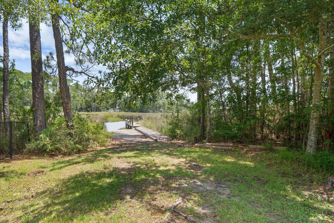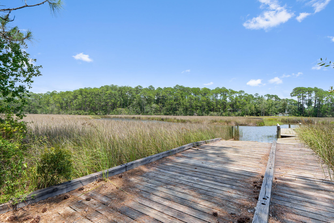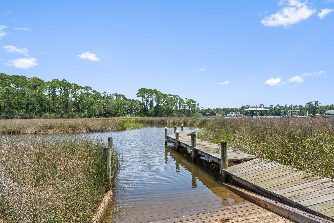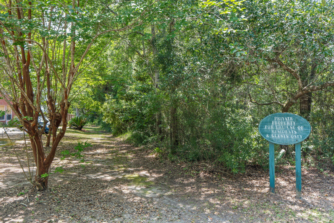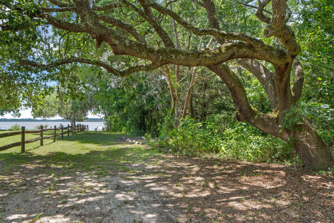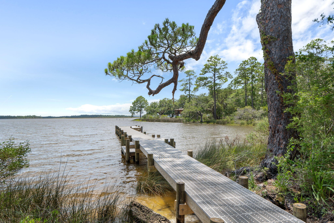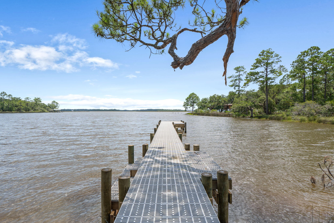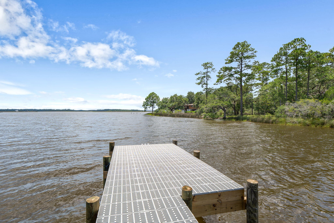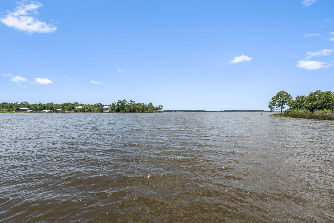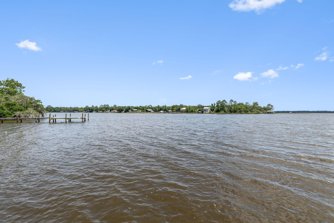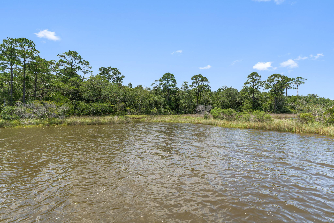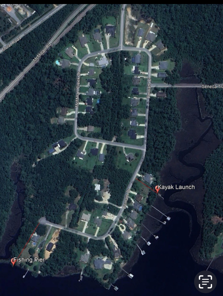Milton, FL 32583
Property Inquiry
Contact Amy Timko about this property!
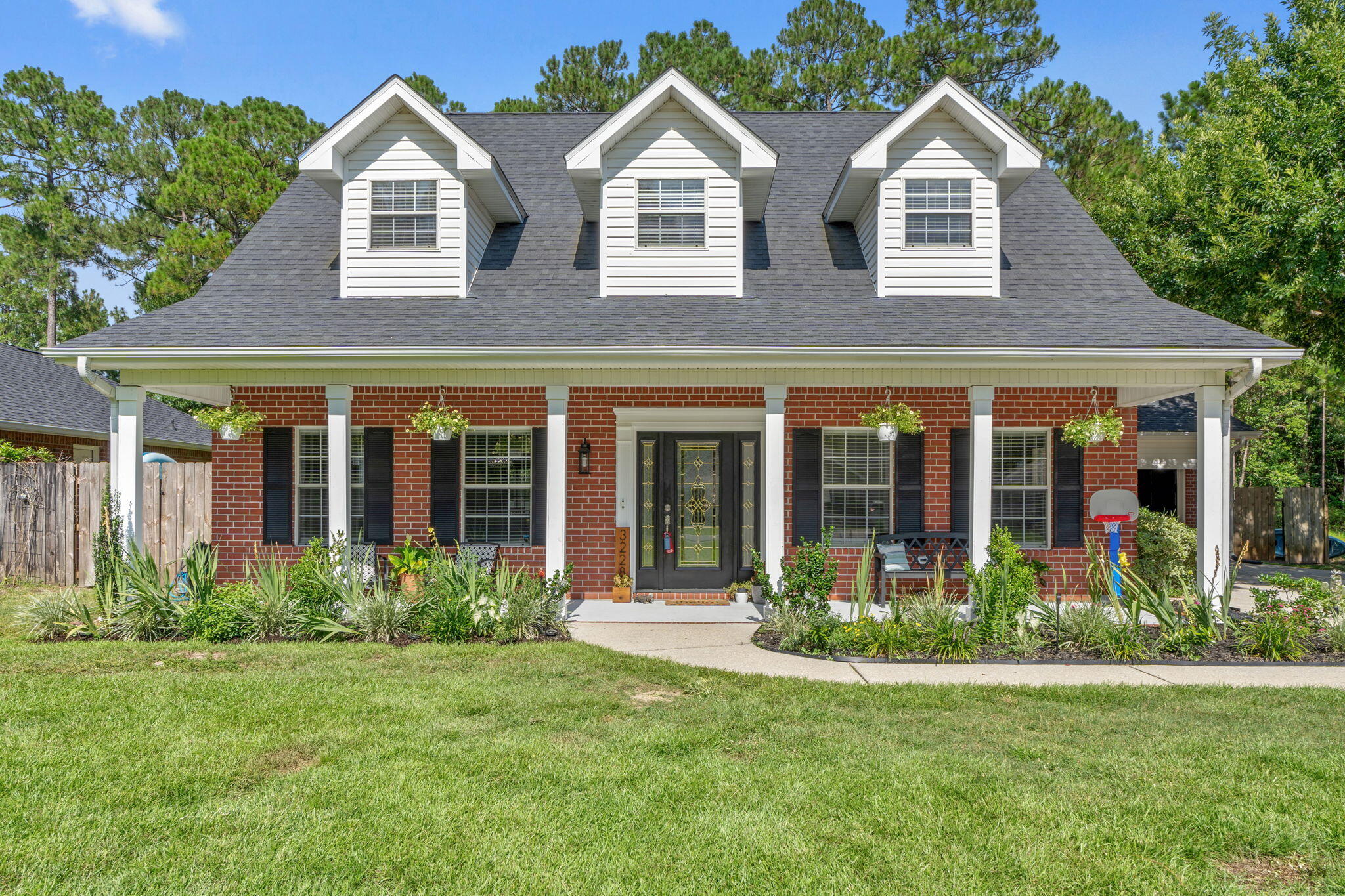
Property Details
Check out the southern charm and curb appeal on this gorgeous and meticulously maintained home in the gated community of Bernath Place. This home has an abundance of light throughout and plenty of space and storage situated on almost a 1/2 acre in a neighborhood with deeded water access on Mulatto Bayou. Bring your canoe, kayak or SUP to launch from the community water access and enjoy fishing from the pier. Plenty of room on this lot to build your own pool and make your outdoor dreams come to life. Property goes beyond fence line in backyard that is wooded and private. Located in Milton, FL and is conveniently within 4 miles of Interstate 10. All bedrooms are oversized with the main bedroom on the 1st floor and the upstairs guest bedrooms being oversized with large walk-in closets, and wood beams adorn the vaulted ceilings. Main and guest bathrooms are oversized and both have double vanities. Open kitchen with plenty of storage as well as a large walk-in pantry for additional storage. Upstairs there is an office and an entire oversized bonus room over the garage for your imagination to create and use in a variety of ways with an extra exit and staircase leading to the 2 car garage. Loads of storage space with access to walk-in attic space, overhead attic space, outside storage closets and extra garage storage space. Call today to schedule a private tour of this beautiful home.
| COUNTY | Santa Rosa |
| SUBDIVISION | BERNATH PLACE THE |
| PARCEL ID | 35-1N-29-0346-00B00-0110 |
| TYPE | Detached Single Family |
| STYLE | Traditional |
| ACREAGE | 0 |
| LOT ACCESS | Paved Road |
| LOT SIZE | 80x258 |
| HOA INCLUDE | Accounting,Management,Recreational Faclty |
| HOA FEE | 500.00 (Annually) |
| UTILITIES | Electric,Public Sewer,Public Water,Underground |
| PROJECT FACILITIES | Dock,Fishing,Gated Community,Pets Allowed,Short Term Rental - Not Allowed |
| ZONING | Deed Restrictions,Resid Single Family |
| PARKING FEATURES | Garage,Garage Attached,Guest |
| APPLIANCES | Auto Garage Door Opn,Dishwasher,Disposal,Microwave,Oven Self Cleaning,Refrigerator,Smoke Detector,Stove/Oven Electric |
| ENERGY | AC - 2 or More,AC - Central Elect,Ceiling Fans,Heat - Two or More,Water Heater - Elect |
| INTERIOR | Ceiling Vaulted,Floor Tile,Floor Vinyl,Floor WW Carpet,Lighting Track,Newly Painted,Pantry,Walls Wainscoting,Washer/Dryer Hookup,Window Treatment All |
| EXTERIOR | Fenced Back Yard,Fenced Privacy,Patio Covered,Rain Gutter |
| ROOM DIMENSIONS | Kitchen : 12.5 x 10.6 Dining Room : 12.9 x 10.7 Living Room : 18 x 12.9 Master Bedroom : 15.2 x 12.8 Laundry : 7.2 x 5.1 Bedroom : 19.8 x 13.9 Bedroom : 19.11 x 11.2 Office : 20.8 x 10.8 Bonus Room : 22 x 18.2 |
Schools
Location & Map
From Avalon, go west on Del Monte Street, Turn right on N 14th Avenue. Turn Left on Mulat Road, Turn Left onto Swift Creek Rd. Turn Right on Bernath Drive. Turn Right on Mcmillan Creek Drive. The home is on your left hand side.

