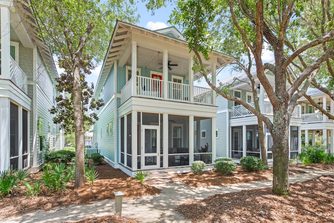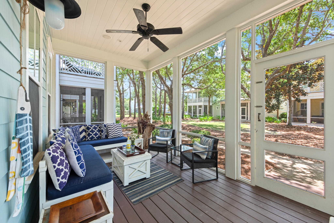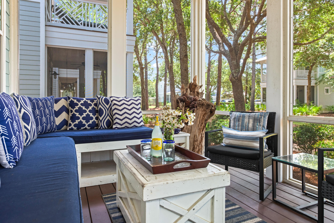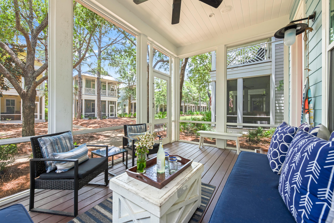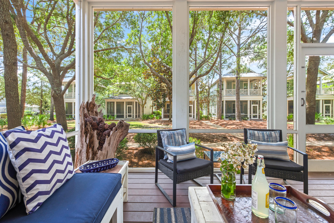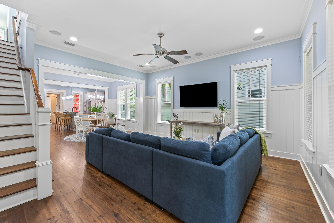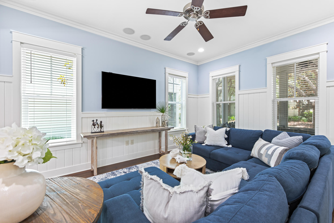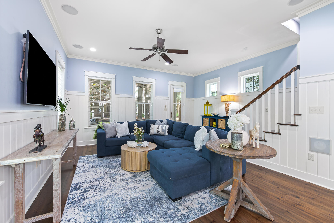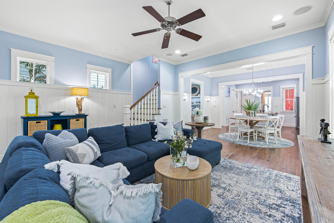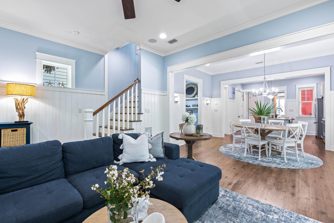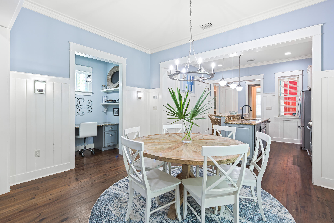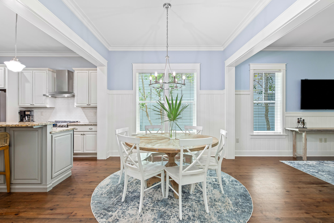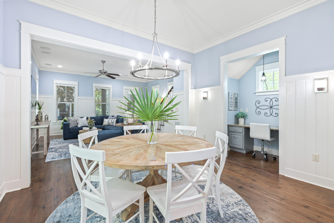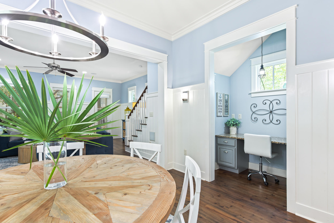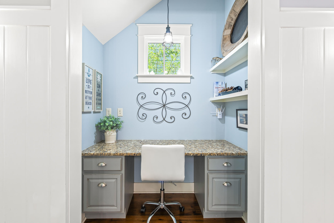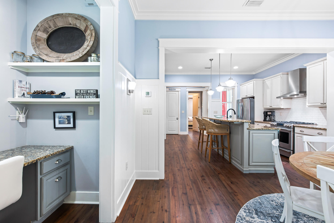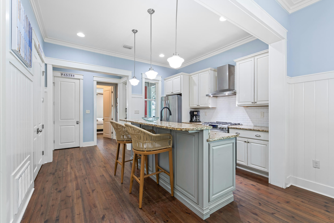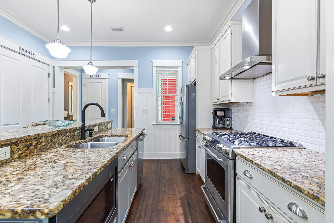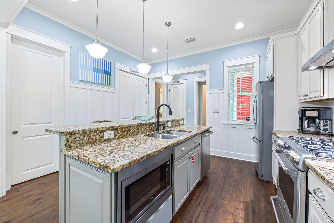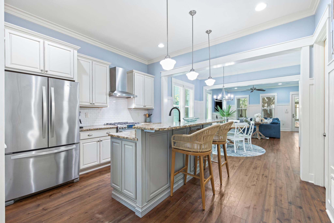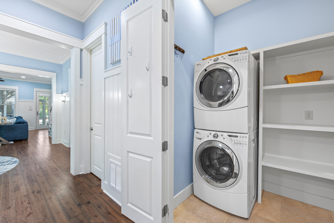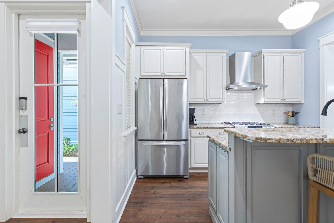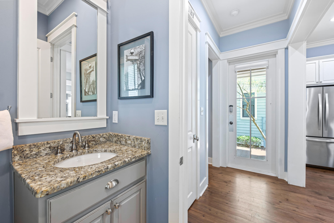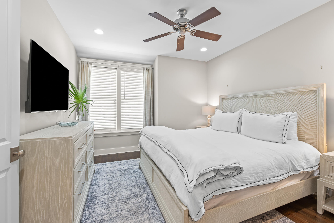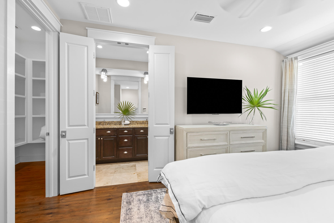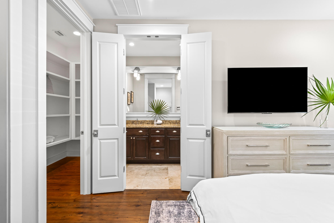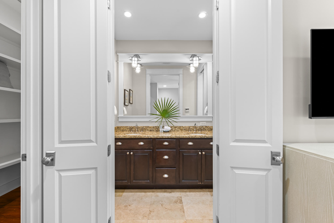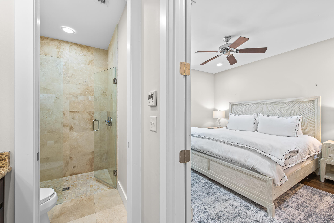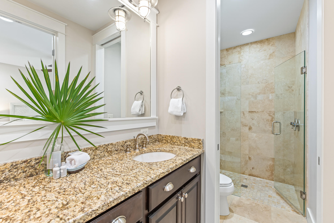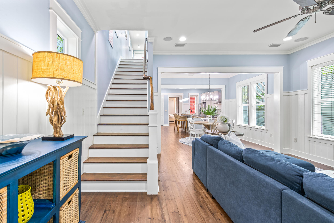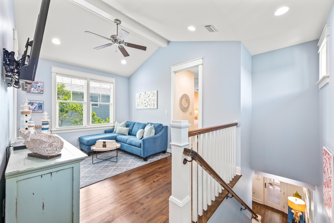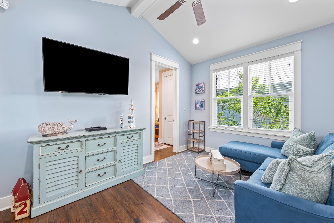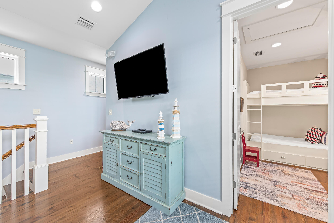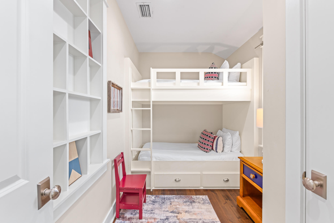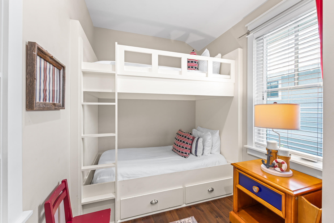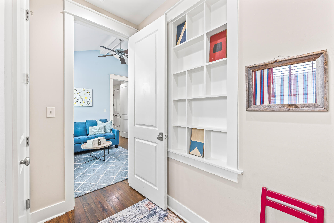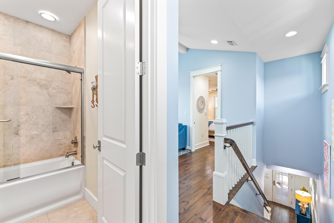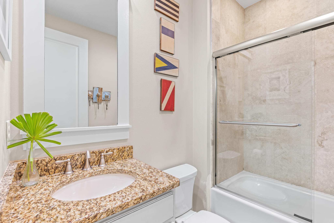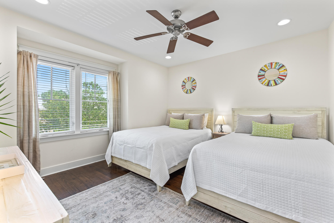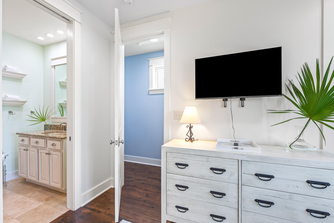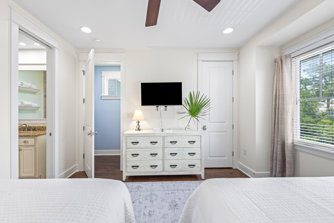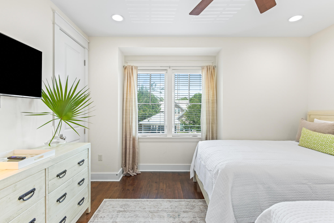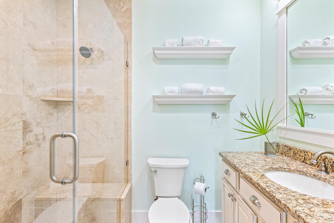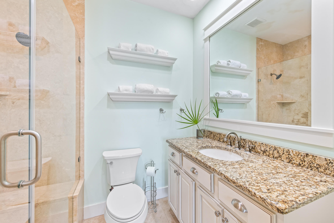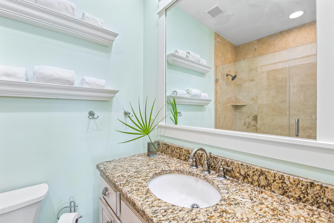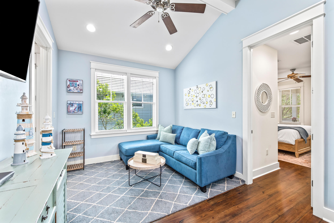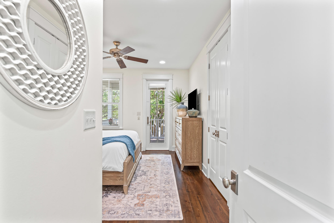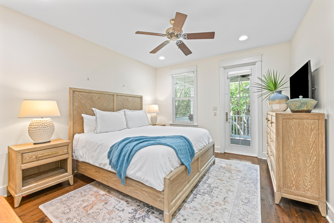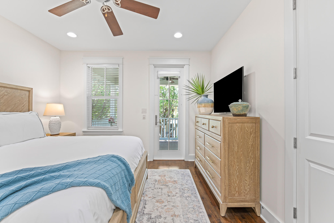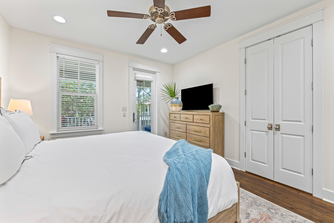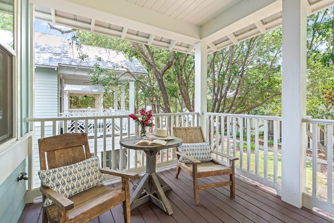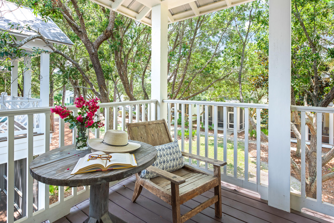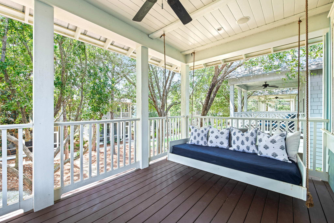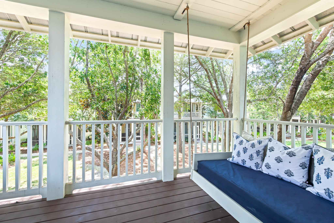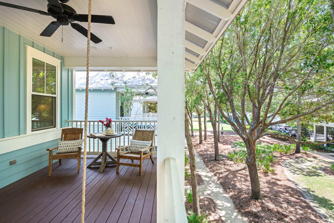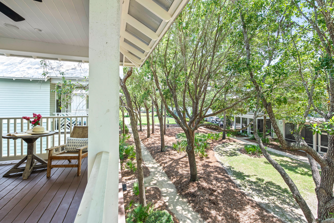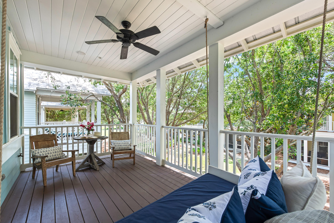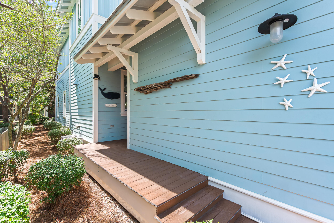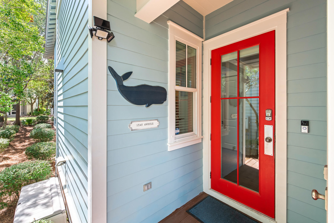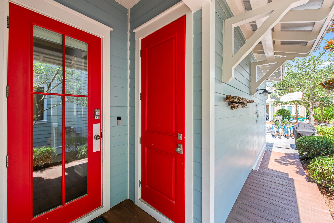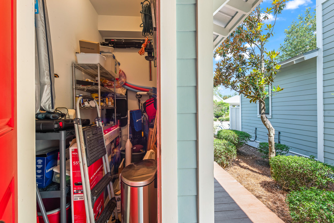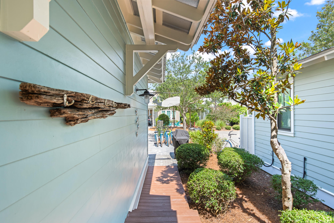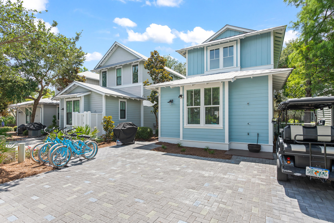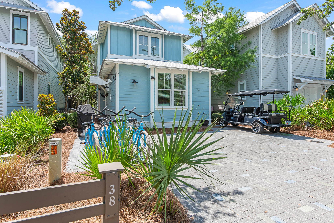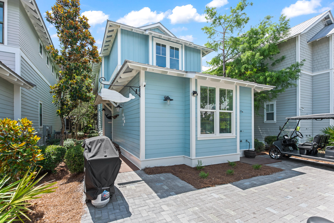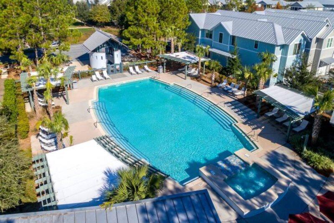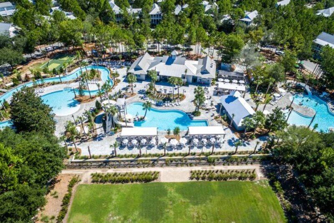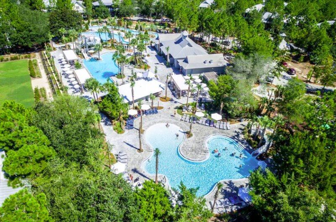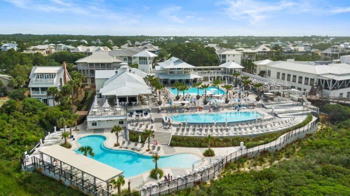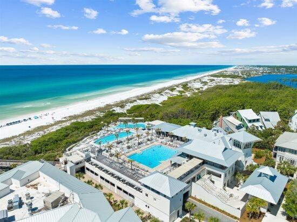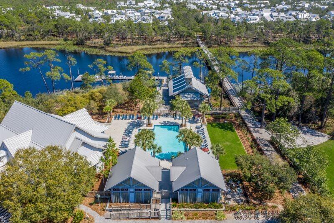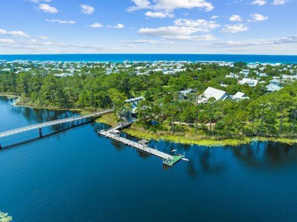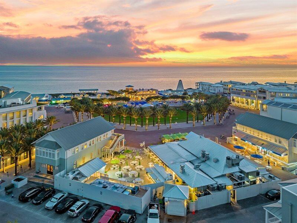Santa Rosa Beach, FL 32459
Property Inquiry
Contact Cathleen Turner about this property!
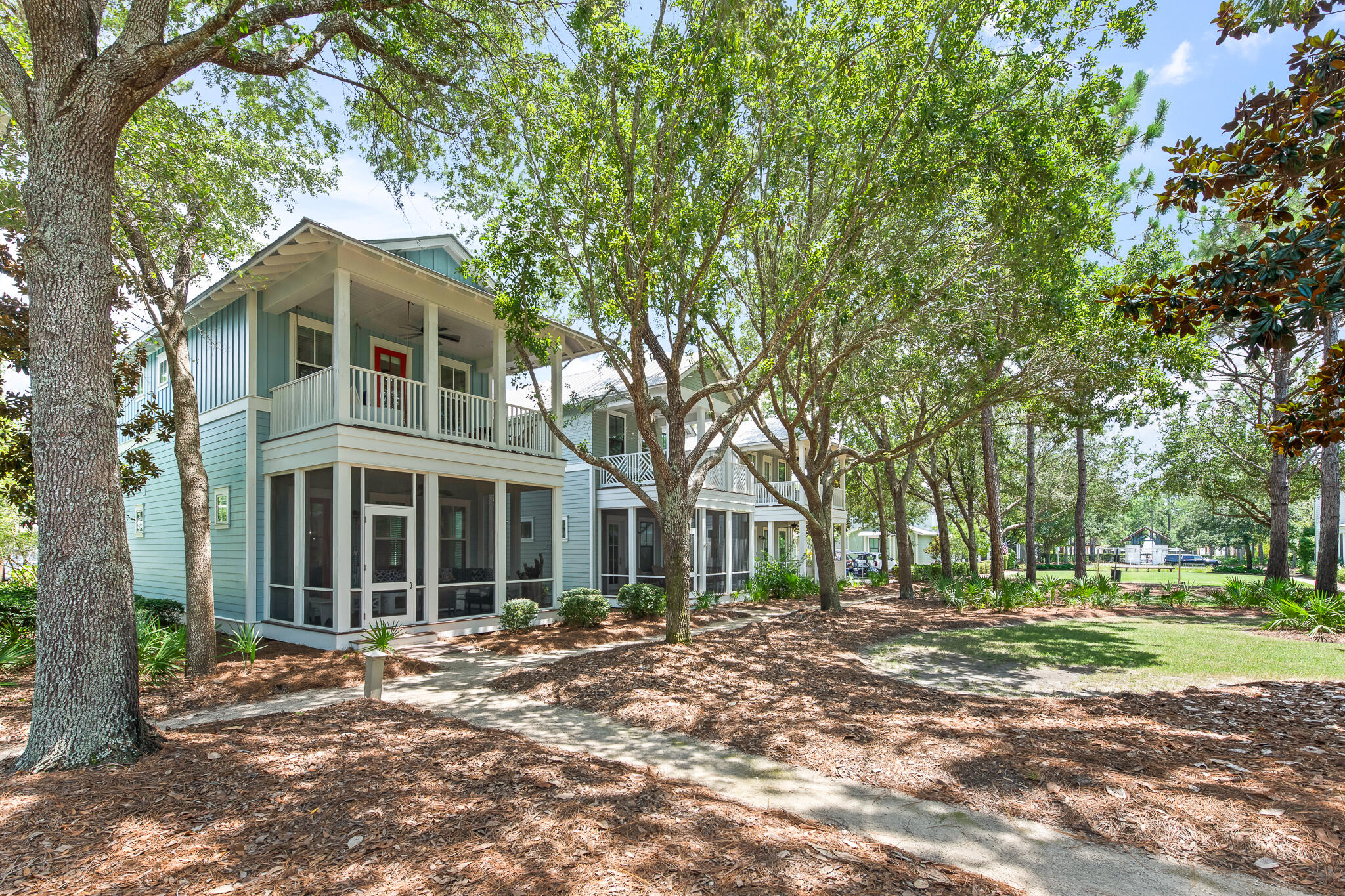
Property Details
This charming WaterColor home has the perfect mix of privacy, peace, and a convenient location in the beginning part of The Crossings on Dragonfly Park and only 5 homes from the Dragonfly pool! Sit on your screened in porch and enjoy a morning cup of coffee looking at the tree lined park or watch your children play on the grass.When you are ready to go to the pool it is only 5 homes away.You are also close to Camp WaterColor pools and a bicycle,golf cart or shuttle away from the WaterColor Beach Club.For convenience a golf cart comes with the purchase of the home! This home has one of the best layouts to fit the whole family and provide a great rental income with 2 primary bedrooms with ensuite bathrooms,double sinks and a walk-in shower located on both the first and second floors. On the second floor there is also a fun bunk room for the kids, a second living room with a pull out sofa,a full bathroom for the bunk room and living area and another large ensuite bedroom that has 2 queen beds which accommodates 12 people! The living area is open and entertaining and the chef's kitchen is nicely appointed with high end stainless steel appliances, granite countertops and breakfast bar. Convenient to the kitchen is a full pantry, laundry room, office nook, owners closet, under stairs storage, guest half bath and outside a large storage room for all your beach supplies. You will enjoy the peace of mind of having new air conditioners and the full exterior newly painted with the best Sherwin Williams mold and mildew resistant paint. Fully furnished including new mattresses and brand new furniture in both the downstairs and upstairs primary bedrooms, this home will make a lovely primary or second home, but if you are looking to also have rental income, this home has built in revenue already with $126,000 in income for 2024 and on target to bring in $144,000 this year! Ownership costs available upon request.
Included in the HOA dues owners and guests have access to all the world class amenities of WaterColor including the Watercolor Beach Club, a stunning gulf-front club that offers everything you need for a luxurious beach day. It features three pools, three restaurants, and multiple floors of seating with unobstructed views of the Gulf. Watercolor also has its own private beach providing an exclusive seaside experience. At Camp Watercolor, you can enjoy a lazy river, as well as two additional pools with water slides for extra fun. The camp includes a restaurant and bar, and it overlooks a large green space perfect for soccer or other outdoor activities as well as a basketball court and playground. In addition to these, the Watercolor community boasts three more pools throughout the area. For tennis enthusiasts, Watercolor Tennis offers five clay courts and two pickle ball courts along with a pro shop and daily clinics and lessons.Watercolor is also home to the Boathouse located on Western Lake, a rare coastal dune lake, offering fitness classes and kayak, paddle board, and foil board rentals for outdoor water activities.
| COUNTY | Walton |
| SUBDIVISION | WaterColor |
| PARCEL ID | 14-3S-19-25404-000-0840 |
| TYPE | Detached Single Family |
| STYLE | Beach House |
| ACREAGE | 0 |
| LOT ACCESS | Paved Road |
| LOT SIZE | 32 x 107 |
| HOA INCLUDE | Accounting,Ground Keeping,Internet Service,Land Recreation,Management,Master Association,Recreational Faclty,Trash,TV Cable |
| HOA FEE | 1840.00 (Quarterly) |
| UTILITIES | Electric,Gas - Natural,Public Sewer,Public Water,TV Cable,Underground |
| PROJECT FACILITIES | Beach,Deed Access,Dock,Pavillion/Gazebo,Pets Allowed,Pool,Tennis,TV Cable,Waterfront |
| ZONING | Resid Single Family |
| PARKING FEATURES | N/A |
| APPLIANCES | Dishwasher,Disposal,Dryer,Microwave,Range Hood,Refrigerator,Stove/Oven Gas,Washer |
| ENERGY | AC - Central Elect,Heat Cntrl Electric,Storm Doors,Storm Windows,Water Heater - Elect |
| INTERIOR | Breakfast Bar,Built-In Bookcases,Ceiling Crwn Molding,Ceiling Raised,Floor Hardwood,Furnished - All,Kitchen Island,Lighting Recessed,Owner's Closet,Pantry,Shelving,Split Bedroom,Washer/Dryer Hookup,Window Treatment All,Woodwork Painted |
| EXTERIOR | Porch Screened,Shower |
| ROOM DIMENSIONS | Kitchen : 13 x 11 Living Room : 17 x 13 Dining Area : 13 x 11 Bonus Room : 13 x 10 Master Bedroom : 13 x 12 Bedroom : 13 x 12 Bunk Room : 17 x 12 Screened Porch : 17 x 10 Storage : 5 x 3 |
Schools
Location & Map
From the intersection of Hwy 98 and Hwy 395, travel south onto Hwy 395. Make a left onto E Royal Fern Way, then take a left onto Sunflower St, turn left onto Blazing Star Dr. The home will be the 6th house on the right.

