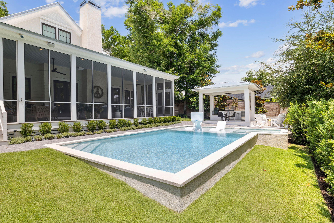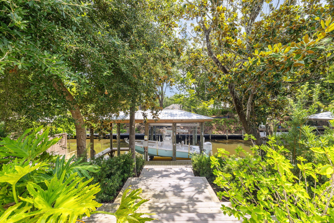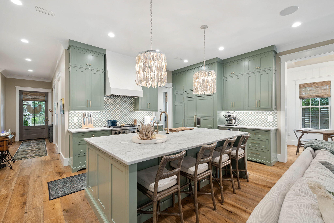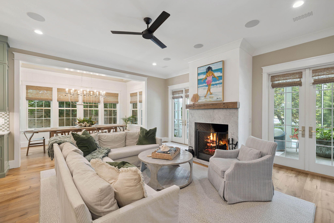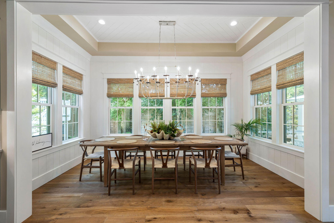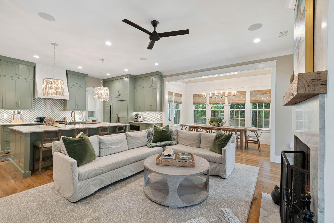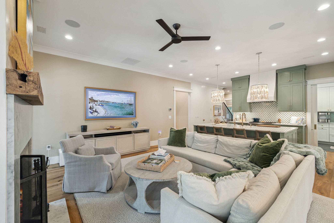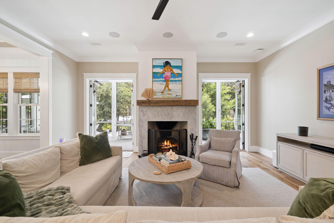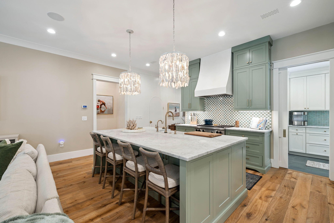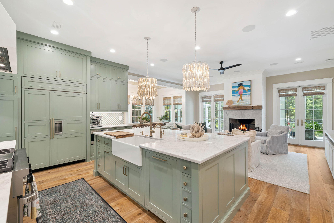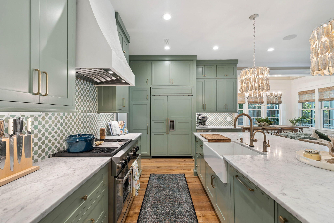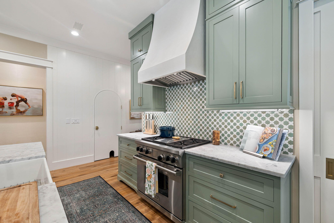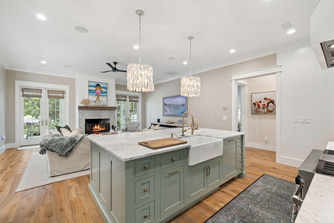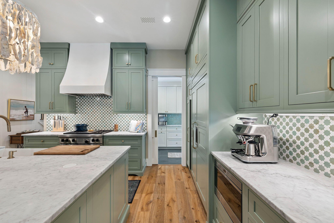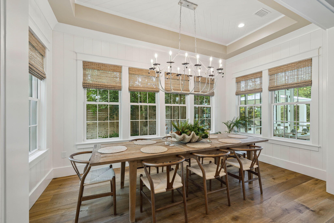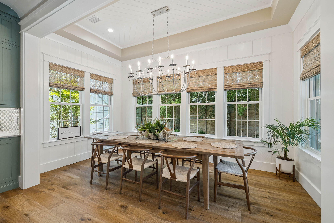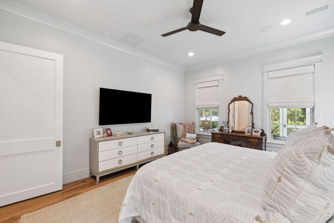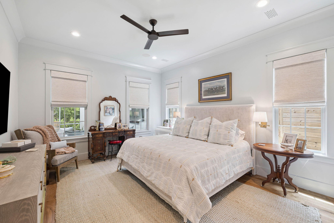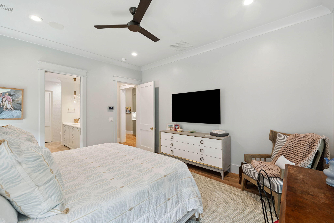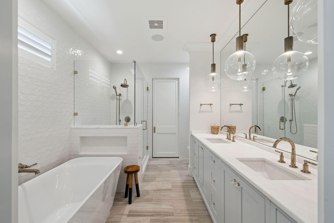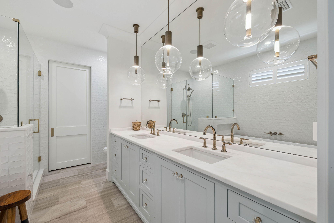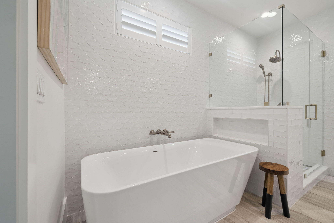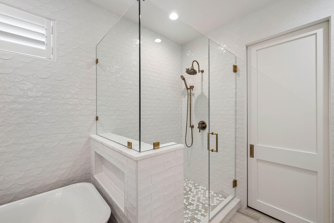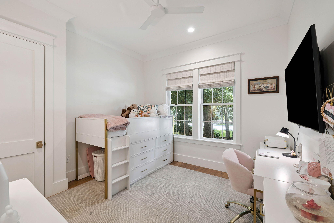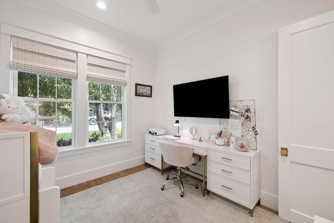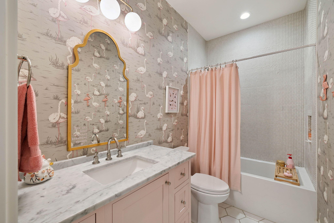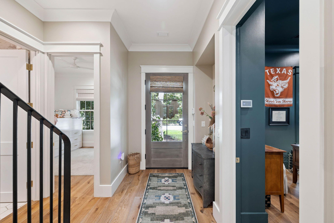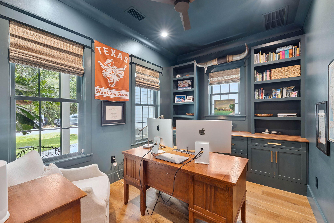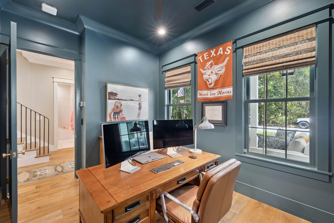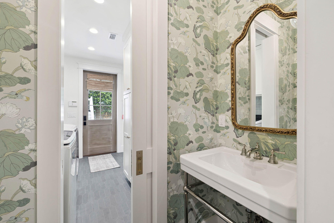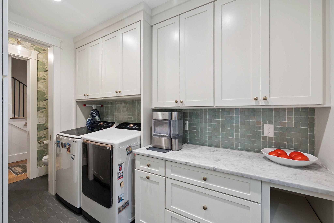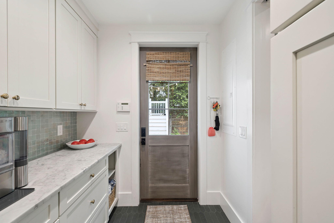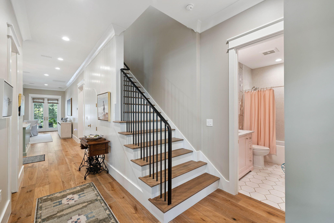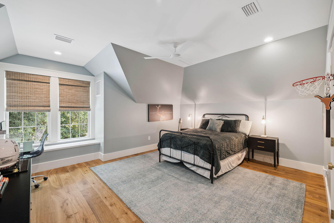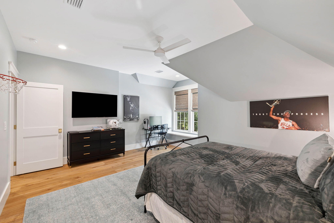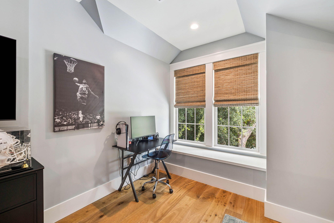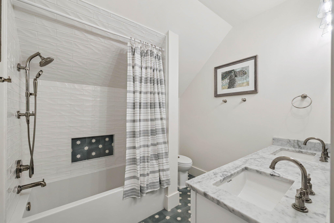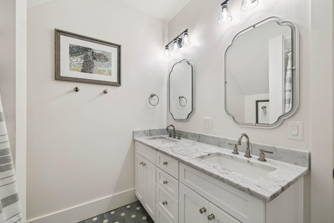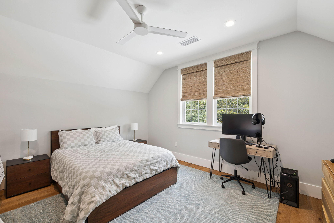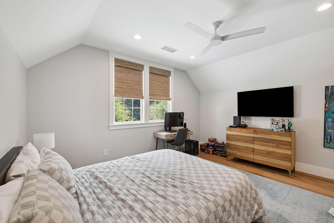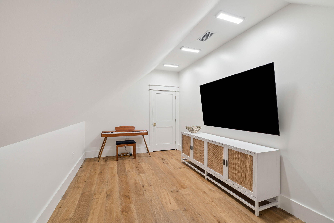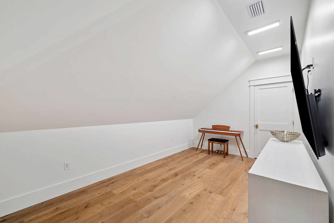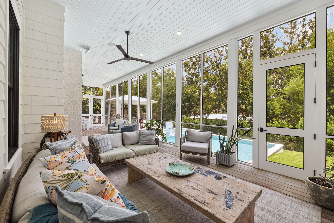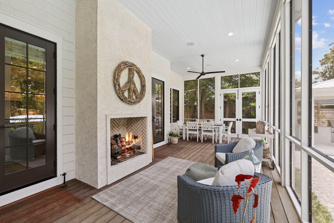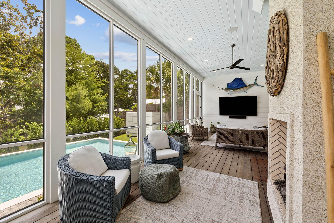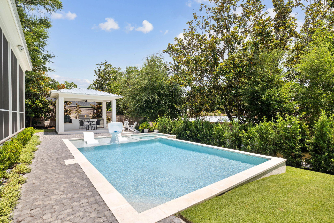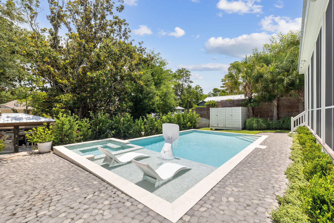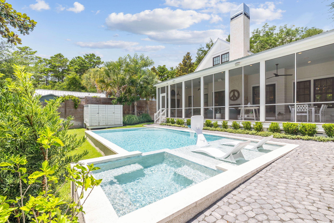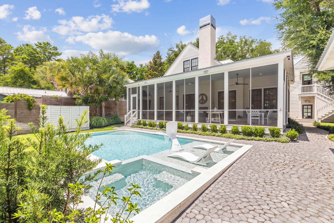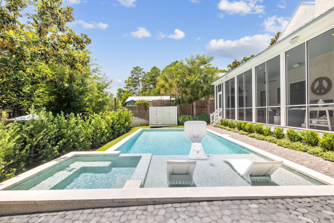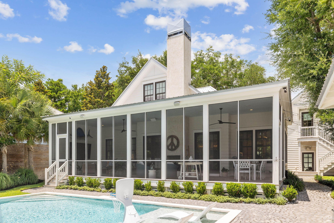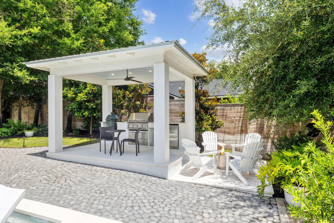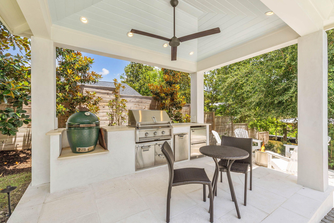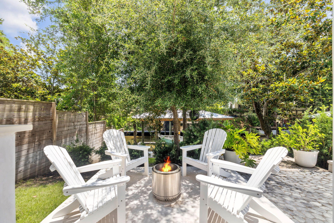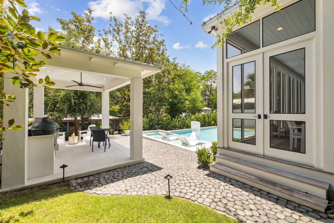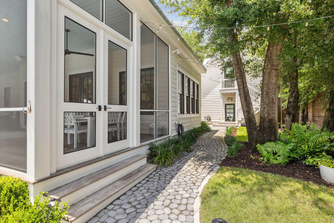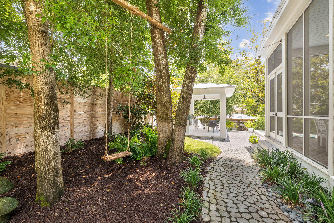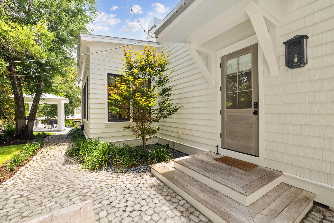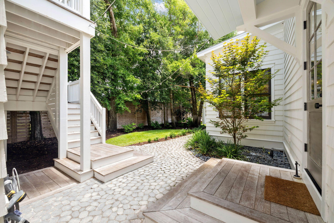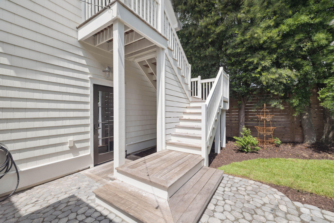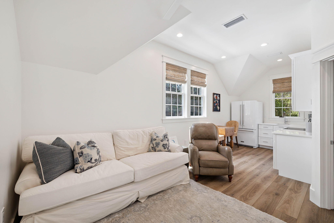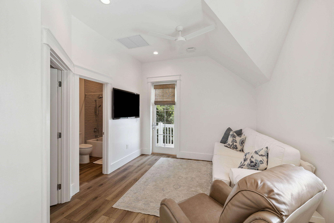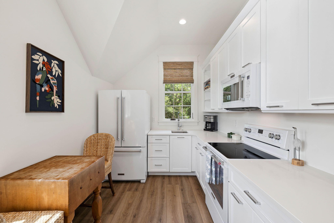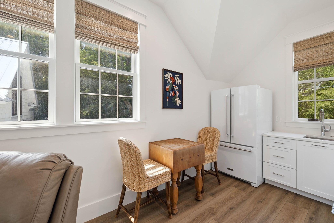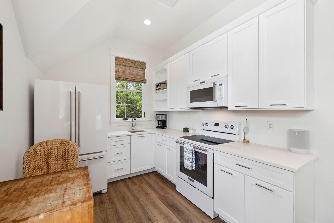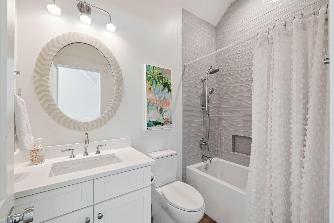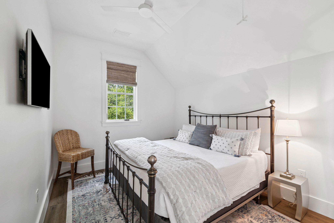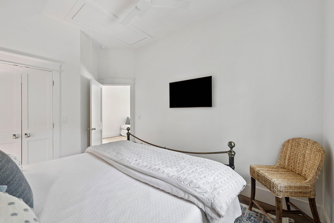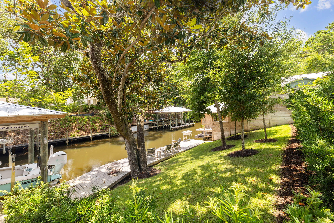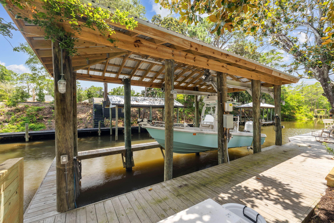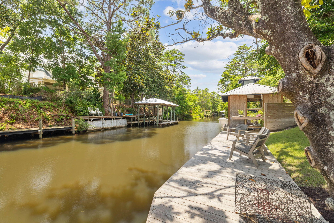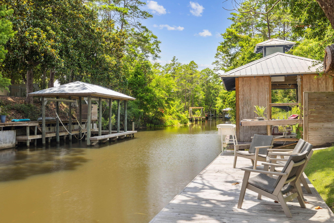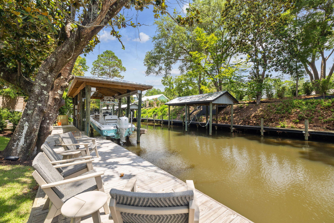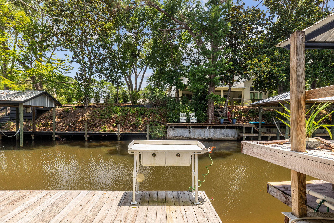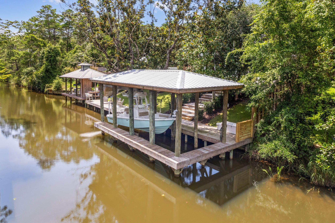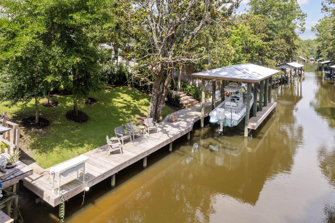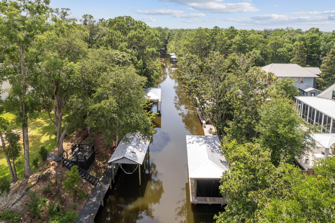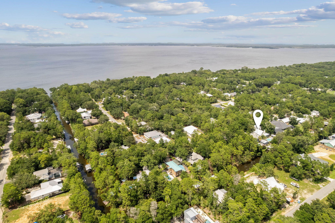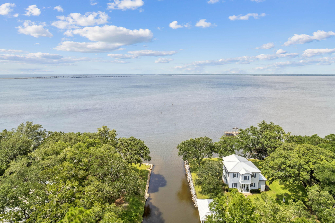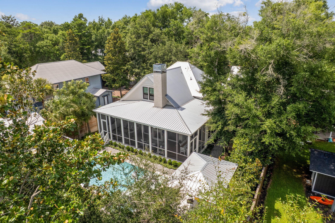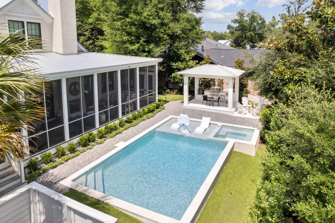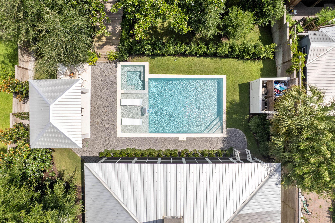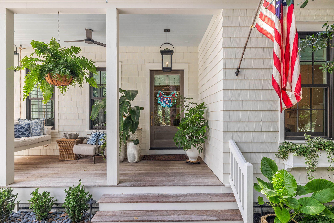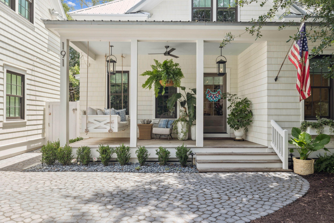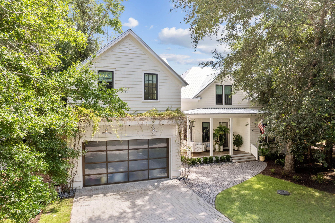Santa Rosa Beach, FL 32459
Property Inquiry
Contact Chris Sause about this property!
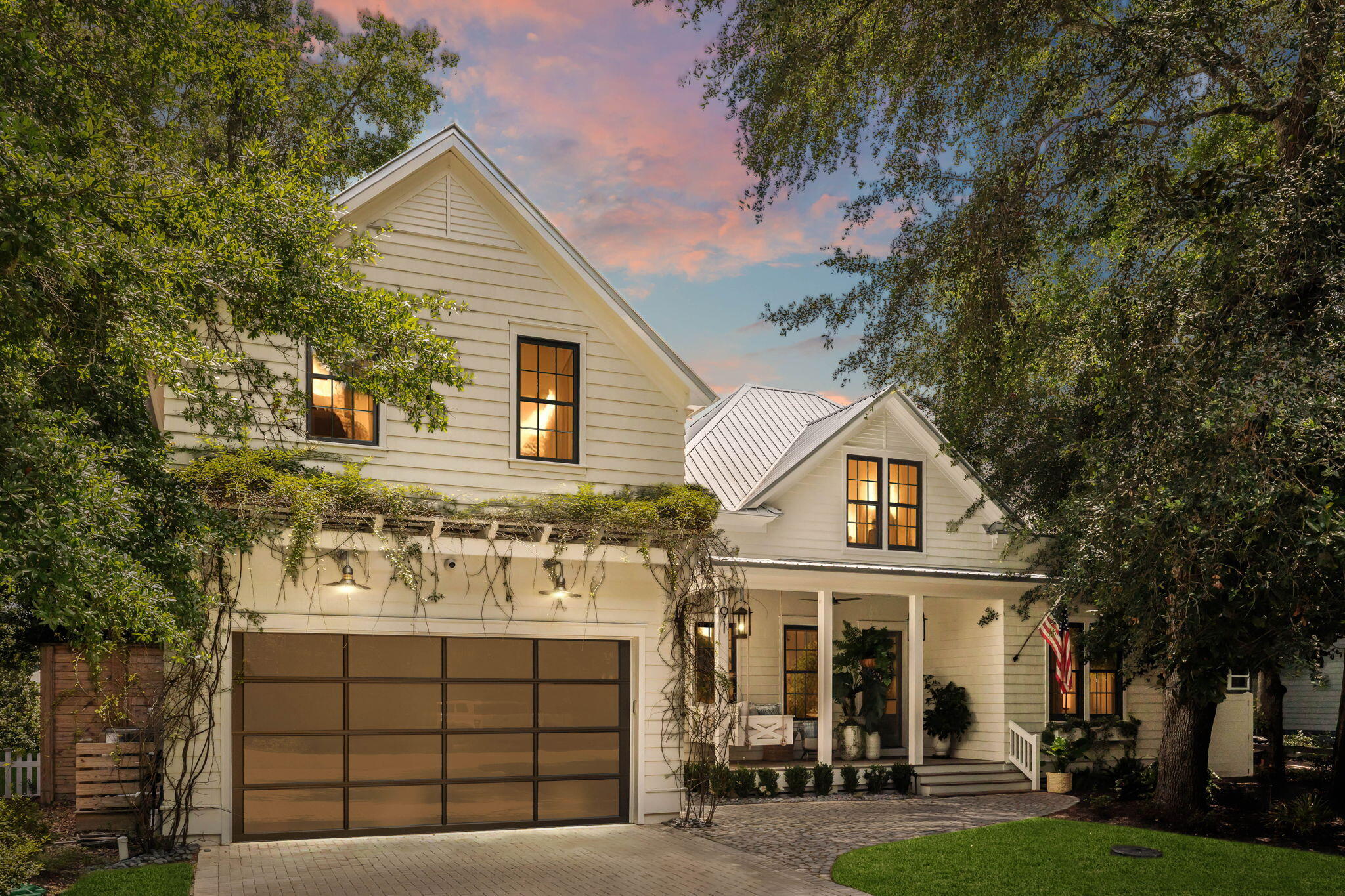
Property Details
Home is under contract with 72-hour kick out clause. Welcome to 191 Morrison Avenue, an exceptional canal-front home in the heart of Point Washington offering 5 bedrooms, 4.5 bathrooms, and a private backyard oasis complete with a heated and chilled pool. This thoughtfully designed property blends high-end features, smart home technology, and serene waterfront living just minutes from 30A's world-famous beaches. Inside, the home features an open and airy layout filled with natural light and modern finishes. The gourmet kitchen flows effortlessly into the main living space, perfect for entertaining or relaxing with family and friends. Sonos surround sound fills every room, while spray foam insulation and a zoned, fully communicating HVAC system keep the home comfortable and energy-efficient. Each bedroom is generously sized, and the bathrooms are appointed with quality finishes that reflect the home's attention to detail. Metal air ducts enhance air quality and efficiency, while a commercial ice maker in the garage ensures you're always ready for gatherings.Step outside to a beautifully landscaped yard with outdoor lighting and direct canal access--ideal for paddleboarding, kayaking, or simply enjoying the peaceful water views. The backyard also boasts a resort-style pool equipped with Hayward Omni Logic controls, a heater, and a chiller to keep it perfect no matter the season. Additional upgrades include Acquor hose bibs, a security system, and plenty of smart, functional touches throughout. 191 Morrison Avenue is the perfect blend of luxury, comfort, and coastal convenience. Schedule your private showing today.
| COUNTY | Walton |
| SUBDIVISION | DAUGHETTES AMENDED |
| PARCEL ID | 28-2S-19-24050-004-0120 |
| TYPE | Detached Single Family |
| STYLE | Beach House |
| ACREAGE | 0 |
| LOT ACCESS | N/A |
| LOT SIZE | 76 x 150 |
| HOA INCLUDE | N/A |
| HOA FEE | N/A |
| UTILITIES | Electric,Gas - Propane,Lift Station,Public Sewer,Public Water,TV Cable |
| PROJECT FACILITIES | N/A |
| ZONING | Resid Single Family |
| PARKING FEATURES | Garage |
| APPLIANCES | Auto Garage Door Opn,Dishwasher,Disposal,Microwave,Range Hood,Refrigerator W/IceMk,Security System,Stove/Oven Dual Fuel |
| ENERGY | AC - 2 or More,Water Heater - Tnkls |
| INTERIOR | Fireplace,Floor Hardwood,Furnished - None,Washer/Dryer Hookup |
| EXTERIOR | Columns,Dock,Fenced Privacy,Patio Covered,Pool - Gunite Concrt,Pool - Heated,Pool - In-Ground,Porch Screened,Separate Living Area,Summer Kitchen |
| ROOM DIMENSIONS | Great Room : 20 x 16 Dining Area : 16 x 8 Kitchen : 9 x 20 Master Bedroom : 13 x 16 Bedroom : 12 x 8 Office : 10 x 14 Bedroom : 13 x 20 Bedroom : 14 x 16 Living Room : 11 x 10 Kitchen : 9 x 10 Bedroom : 12 x 11 |
Schools
Location & Map
GPS friendly

