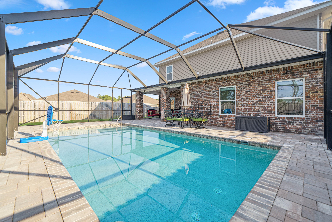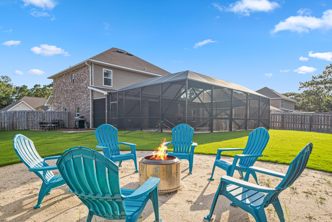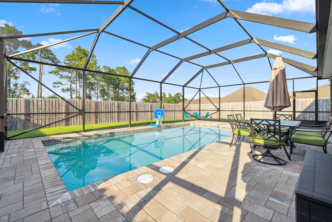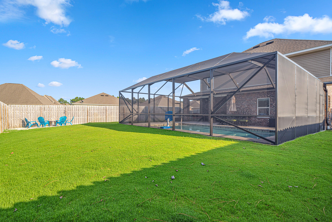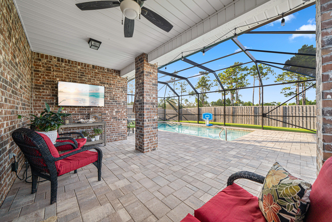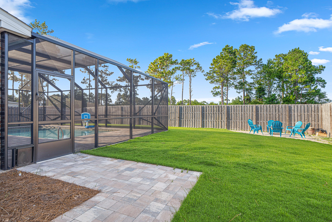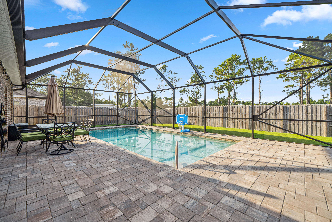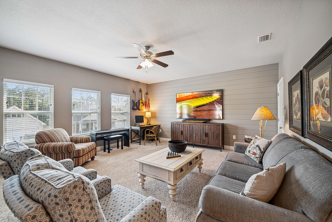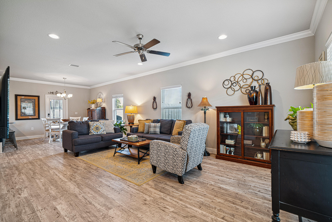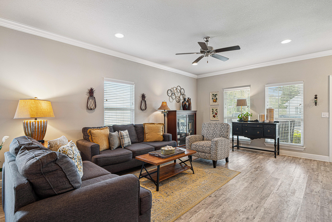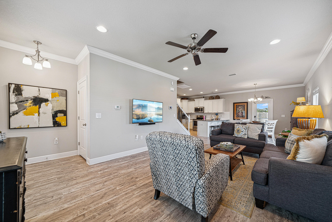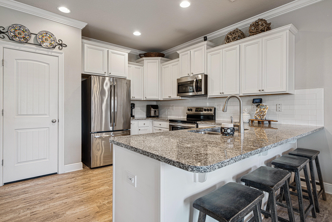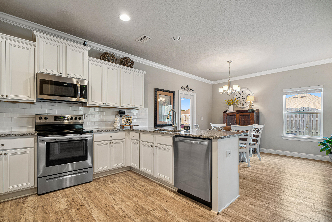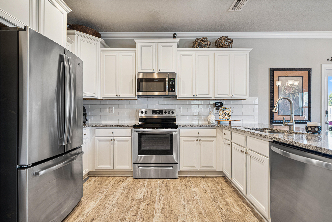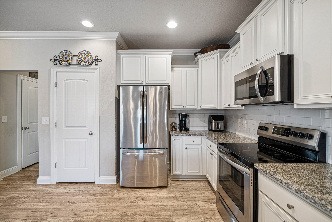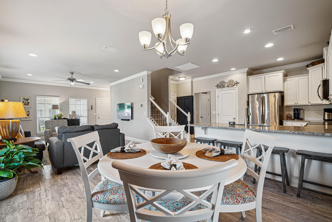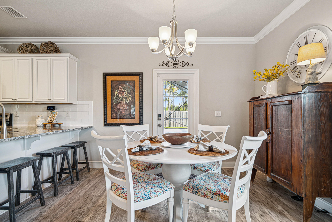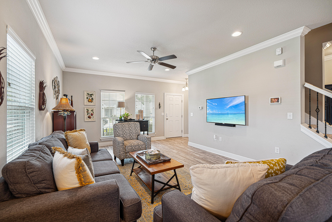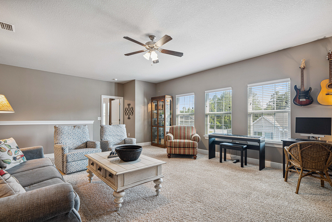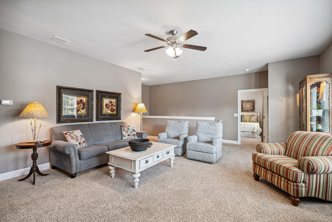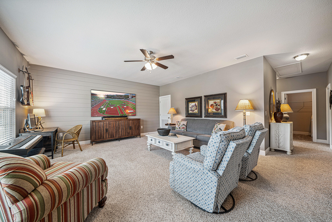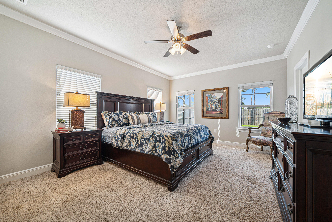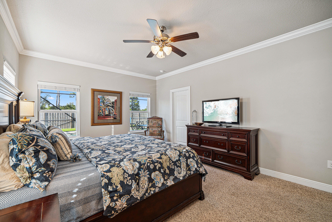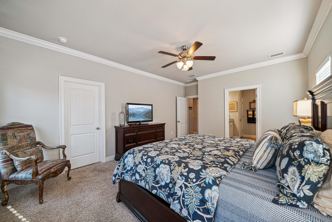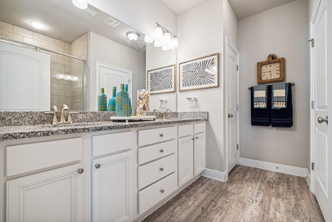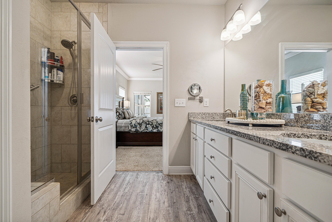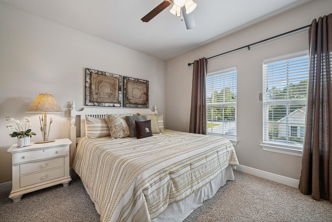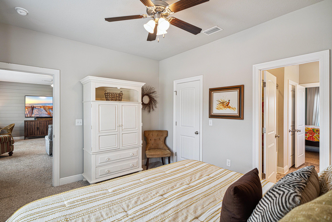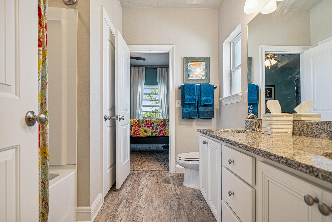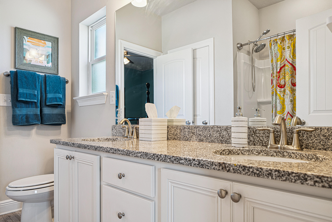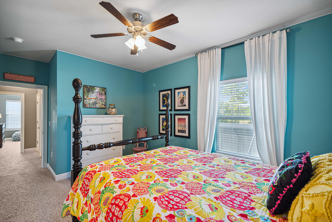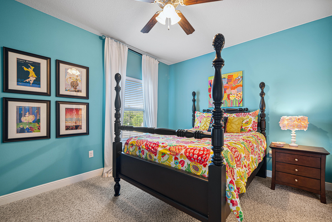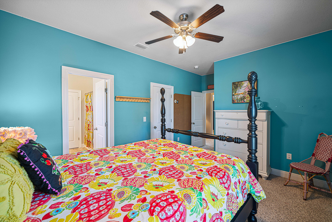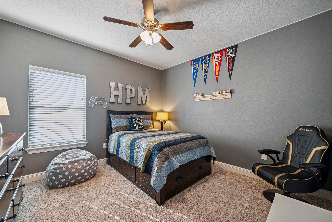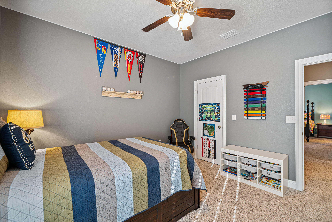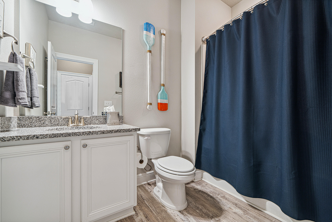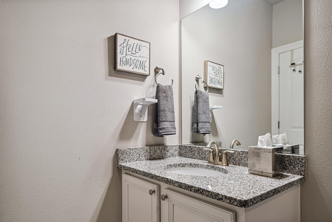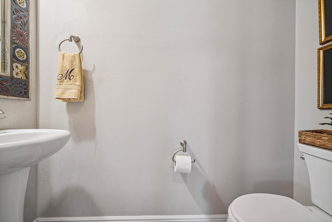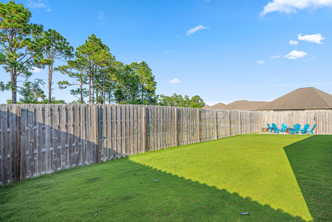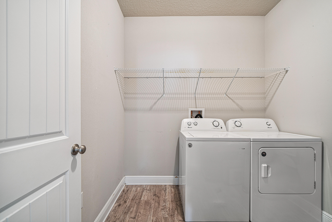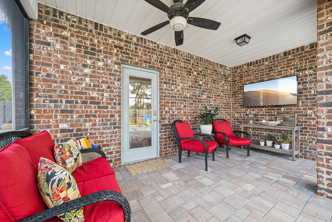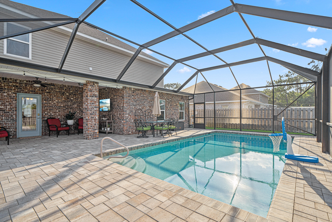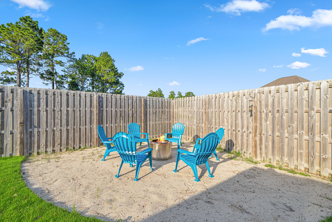Santa Rosa Beach, FL 32459
Property Inquiry
Contact 30AMY HOMES about this property!
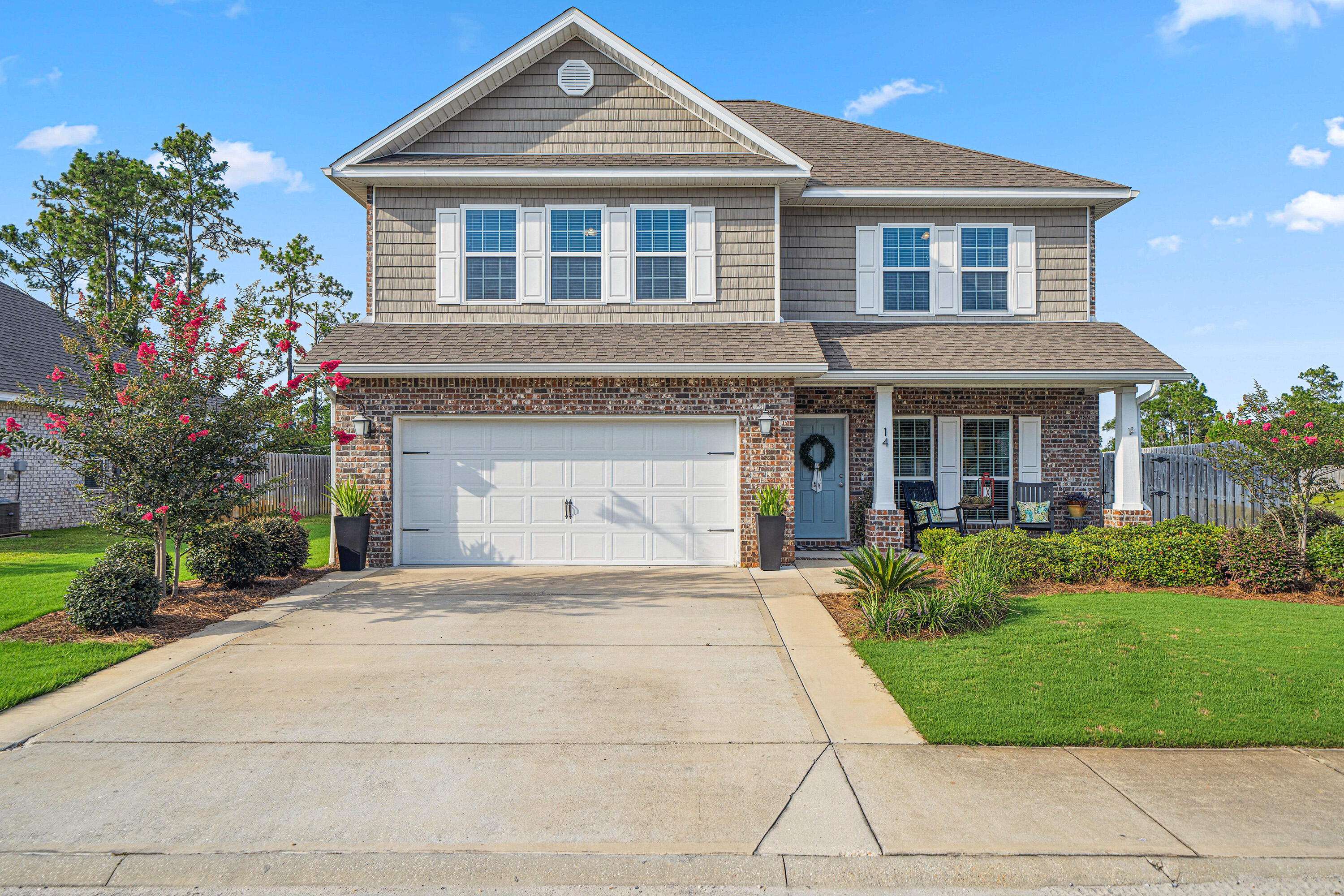
Property Details
Brand New Pool + Screened Enclosure, Huge Fenced Backyard, Minutes to Beaches & Top Rated Schools! Incredible opportunity to purchase this 4 bedroom + upstairs bonus room with brand-new heated saltwater gunite pool--fully enclosed with a screened enclosure! Surrounded by elegant pavers, the pool area sets the scene for relaxing weekends and evenings spent swimming under the stars. Beyond the pool, the huge fenced backyard includes a fire pit area for gathering with family and friends. Whether you're roasting marshmallows or sipping wine by the fire, this space is built for making memories. Peach Creek is located minutes from schools, beaches, restaurants, shopping, and is a short drive to iconic Seaside and Rosemary Beach. This well-designed Azalea plan has an open concept living and dining area that are perfect for entertaining guests. The kitchen feature a breakfast bar, granite countertops, beautiful cabinetry, pantry, and stainless steel appliances. The spacious first-floor master suite overlooks the pool and has a large walk-in closet and an en suite with double vanity, walk-in shower, and linen closet. The first floor also has an under-stairs storage closet and half bath for guests. Upstairs there are three generously-sized bedrooms with walk-in closets, a large bonus room, and a dedicated laundry room. Two of the bedrooms share a Jack and Jill bathroom with double vanity and shower/tub combo. The additional guest bedroom has a full bathroom just off the hallway. Additional features include irrigation system and large two-car garage.
Peach Creek is the kind of community where front porches are for more than just decor--they're conversation hubs. Whether it's chatting with fellow residents on the neighborhood walking path or joining impromptu walking groups with dogs and kids in tow, you will find a sense of connection here. Schedule a showing today!
| COUNTY | Walton |
| SUBDIVISION | PEACH CREEK PH 4 |
| PARCEL ID | 36-2S-19-24121-000-0740 |
| TYPE | Detached Single Family |
| STYLE | Craftsman Style |
| ACREAGE | 0 |
| LOT ACCESS | Paved Road |
| LOT SIZE | 84.1X123.2X36.8X44.5X92X5.5 |
| HOA INCLUDE | Accounting,Legal,Master Association |
| HOA FEE | 262.51 (Quarterly) |
| UTILITIES | Electric,Public Sewer,Public Water |
| PROJECT FACILITIES | Pets Allowed |
| ZONING | Resid Single Family |
| PARKING FEATURES | Garage Attached |
| APPLIANCES | Auto Garage Door Opn,Dishwasher,Disposal,Microwave,Oven Self Cleaning,Smoke Detector,Smooth Stovetop Rnge,Stove/Oven Electric |
| ENERGY | AC - 2 or More,Ceiling Fans,Double Pane Windows,Heat Cntrl Electric,Water Heater - Elect |
| INTERIOR | Breakfast Bar,Ceiling Crwn Molding,Floor Vinyl,Floor WW Carpet,Lighting Recessed,Pantry,Washer/Dryer Hookup |
| EXTERIOR | BBQ Pit/Grill,Fenced Back Yard,Fenced Privacy,Patio Covered,Pool - Enclosed,Pool - Gunite Concrt,Pool - Heated,Pool - In-Ground,Sprinkler System |
| ROOM DIMENSIONS | Master Bedroom : 17 x 13 Dining Room : 13 x 13 Bedroom : 14 x 11 Bedroom : 14 x 11 Bedroom : 12 x 12 Garage : 21 x 20 |
Schools
Location & Map
Head East on Highway 98; Turn North on Old Ferry Road; Turn Right on Coochee Road; Turn Left on Constance Court and house on right.

