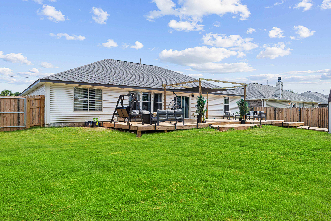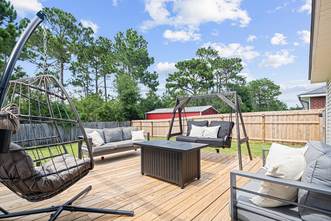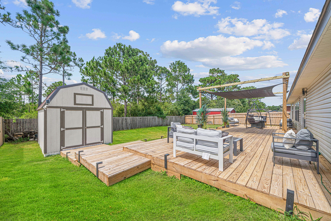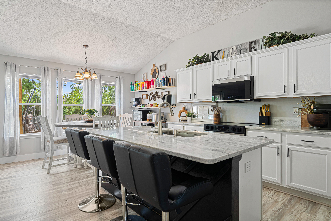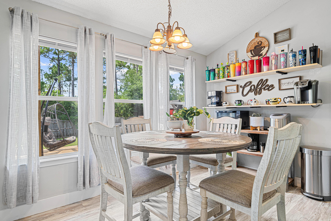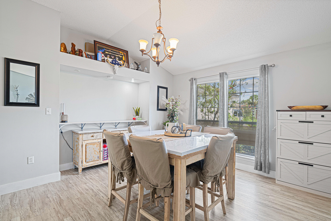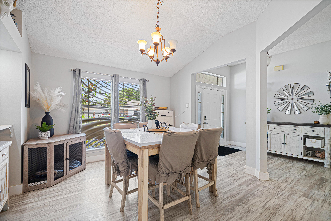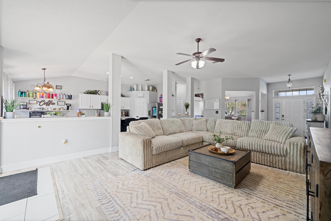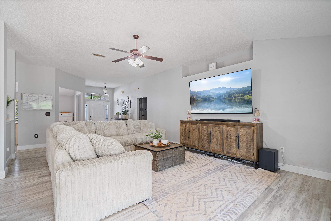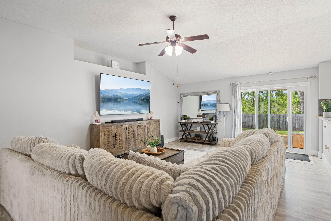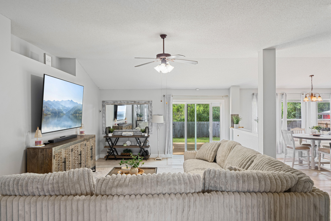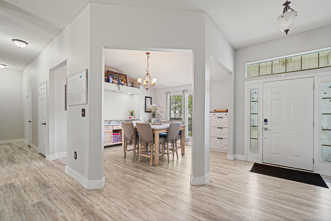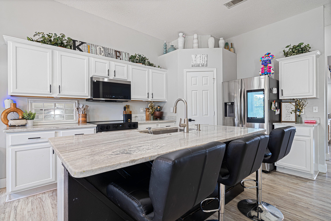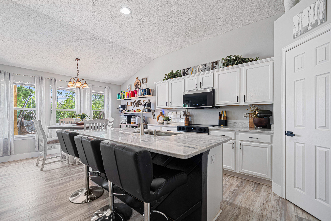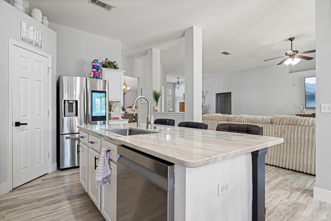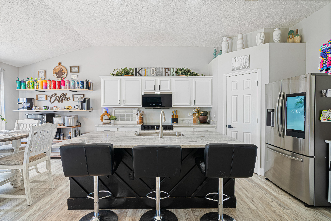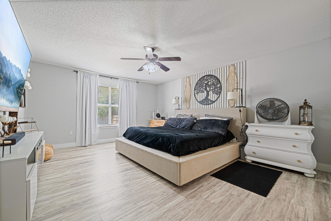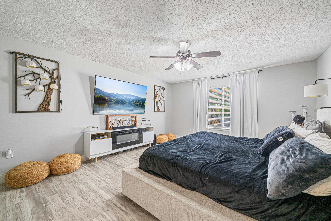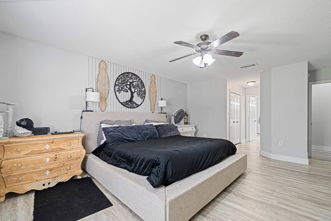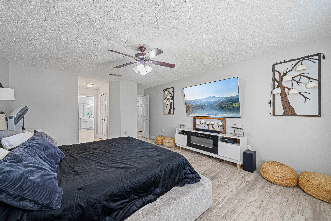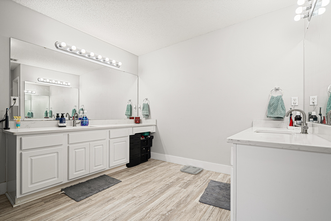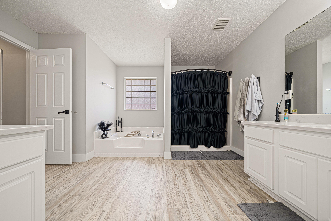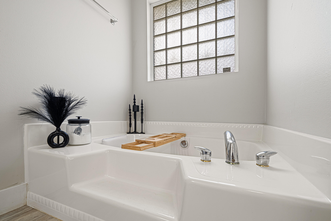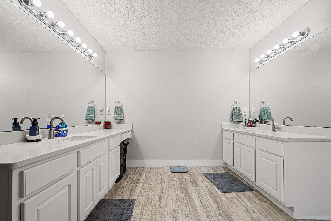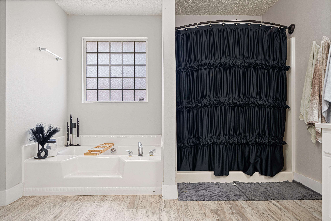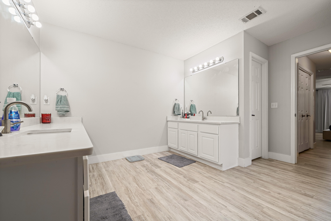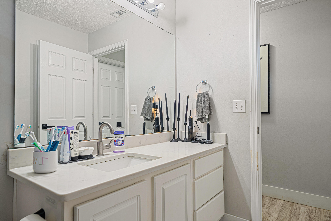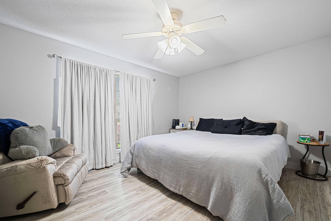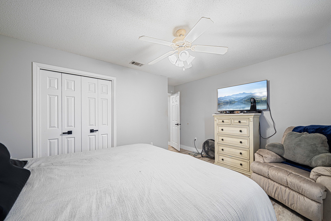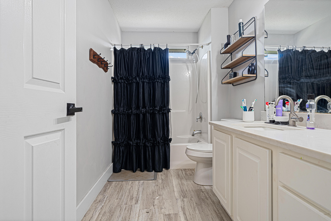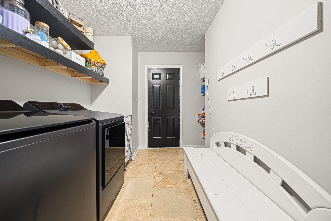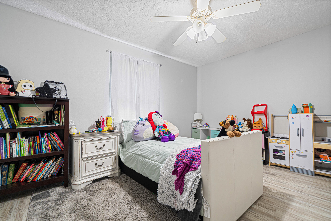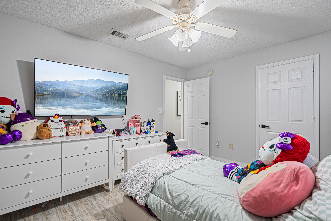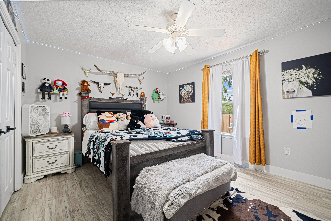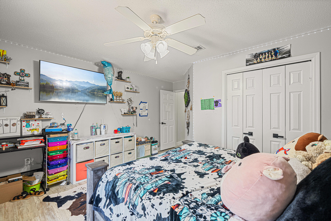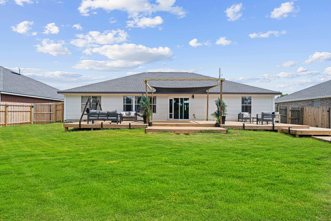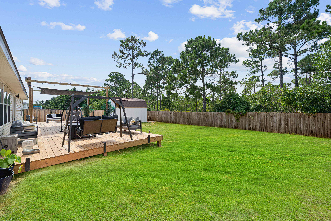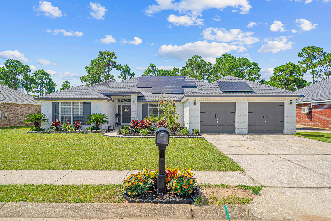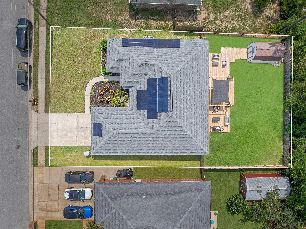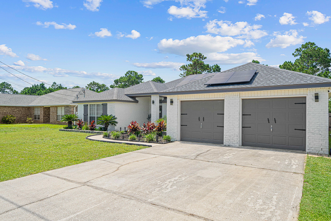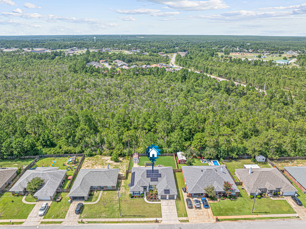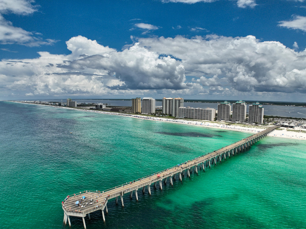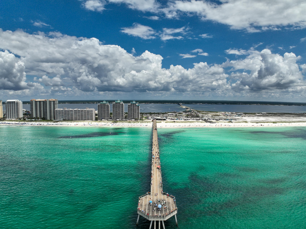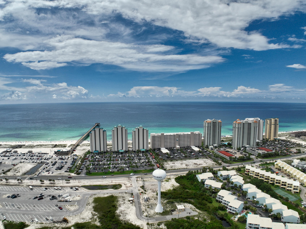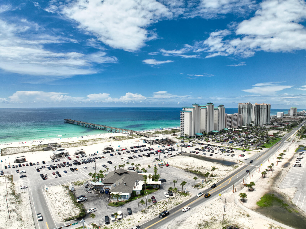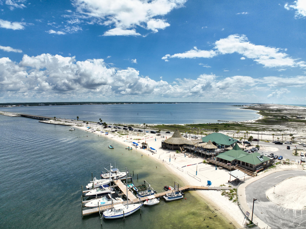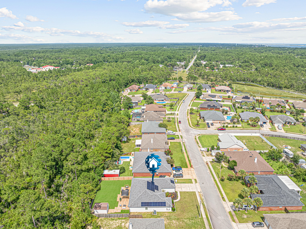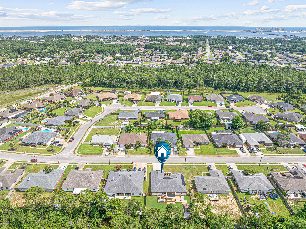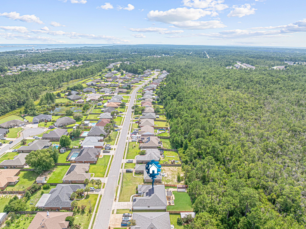Navarre, FL 32566
Property Inquiry
Contact 30AMY HOMES about this property!
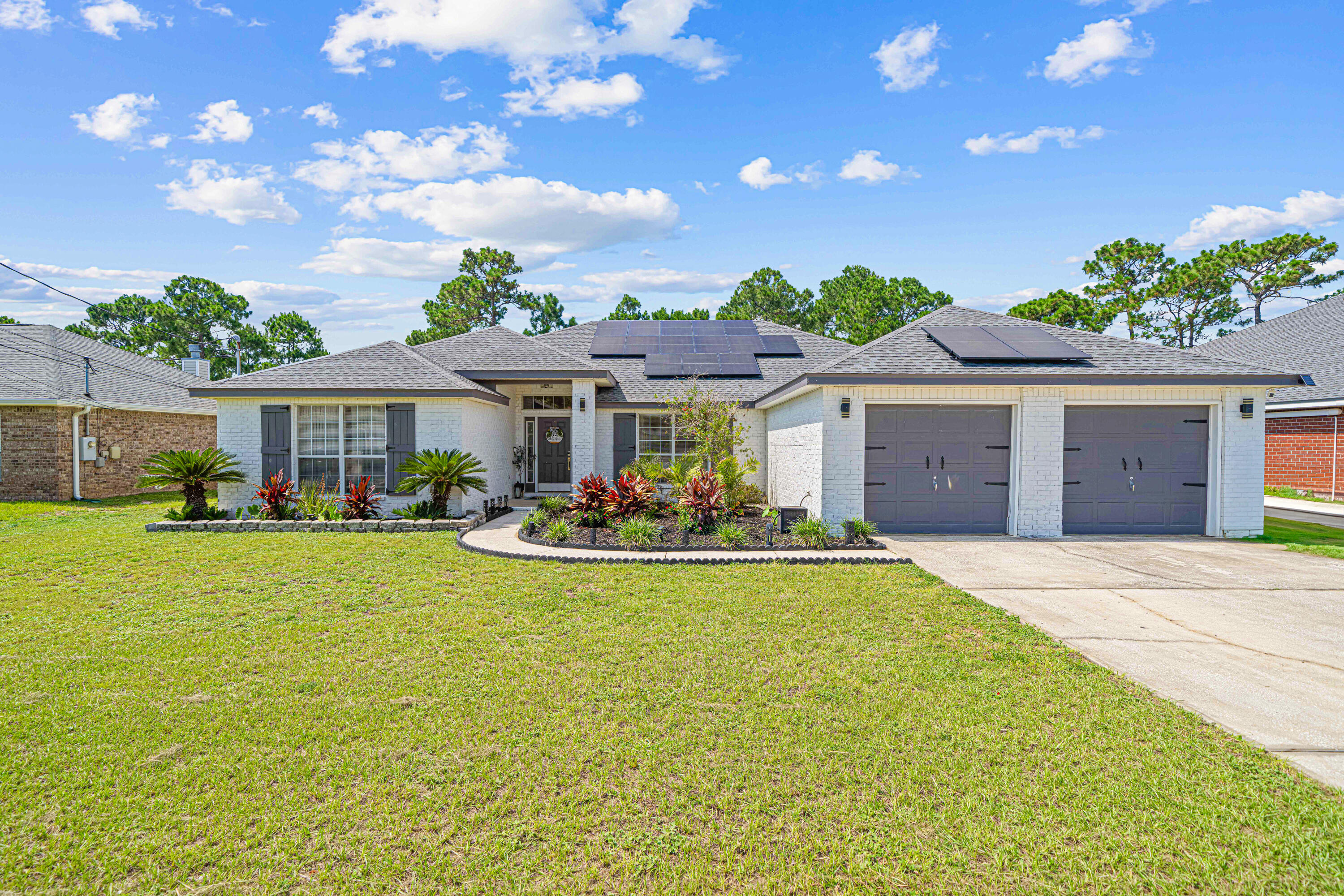
Property Details
This is the Navarre home you have been waiting for! Huge fenced-in backyard with brand new deck and newer roof (2021). This spacious home in Sky Ridge Estates is walking distance to Navarre High School, NYSA Sports Complex, convenient to military bases, top-rated schools, and 3 miles from Navarre Beach and the longest fishing pier in the U.S.Step inside to an open layout featuring LVP flooring throughout and a large formal dining room just off the foyer--perfect for hosting dinner parties or holiday meals. The renovated kitchen has granite countertops, smart appliances (2024), a pantry, and a cozy breakfast nook--ideal for casual meals or morning coffee. The dedicated laundry room is conveniently located off the garage and includes tile flooring and mudroom space. The split-bedroom floor plan offers privacy and flexibility, with three generously-sized guest bedrooms and a full bath located on one side of the home. The oversized master bedroom is a true retreat, featuring his-and-hers closets, and a spa-like en suite bathroom featuring a large garden tub, dual vanities, and a separate shower.
Enjoy Florida living in the fully-fenced backyard, perfect for entertaining, pets, or future outdoor additions. Barbecue with friends or relax on the brand new deck. Additional features include storage shed and oversized garage, ideal for storing vehicles, outdoor gear, or even creating a home gym.
This prime location is less than a mile from NYSA Sports Complex with year-round sports including football, baseball, soccer, and lacrosse. With quick access to shopping, restaurants, Hurlburt Field, and zoned for top-rated Santa Rosa County schools, this home is a must see. Schedule a showing today!
| COUNTY | Santa Rosa |
| SUBDIVISION | SKY RIDGE ESTATES FIRST ADD |
| PARCEL ID | 16-2S-26-5066-00B00-0080 |
| TYPE | Detached Single Family |
| STYLE | Traditional |
| ACREAGE | 0 |
| LOT ACCESS | City Road |
| LOT SIZE | 79x140x79x140 |
| HOA INCLUDE | N/A |
| HOA FEE | N/A |
| UTILITIES | Electric,Public Sewer |
| PROJECT FACILITIES | N/A |
| ZONING | City |
| PARKING FEATURES | Garage Attached,Oversized |
| APPLIANCES | Dishwasher,Disposal,Oven Self Cleaning,Refrigerator,Refrigerator W/IceMk,Smoke Detector,Smooth Stovetop Rnge,Stove/Oven Electric |
| ENERGY | AC - Central Elect,AC - High Efficiency,Ceiling Fans,Water Heater - Elect |
| INTERIOR | Breakfast Bar,Ceiling Vaulted,Floor Tile,Floor Vinyl,Lighting Recessed,Pantry,Split Bedroom,Washer/Dryer Hookup |
| EXTERIOR | Deck Open,Fenced Back Yard,Fenced Privacy,Patio Open |
| ROOM DIMENSIONS | Living Room : 29 x 15 Foyer : 7.6 x 6.5 Dining Room : 13 x 12 Kitchen : 13 x 13 Breakfast Room : 13 x 7 Master Bathroom : 13 x 7 Full Bathroom : 10.75 x 5 Bedroom : 13.5 x 10 Bedroom : 14 x 11 Bedroom : 16 x 14 Master Bedroom : 17 x 14 Laundry : 13.25 x 9.8 |
Schools
Location & Map
Head West on Highway 98. Turn Right onto Ortega. Turn Left on Cosica. House is on the right.

