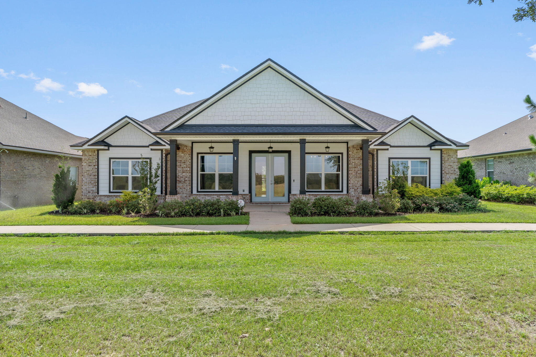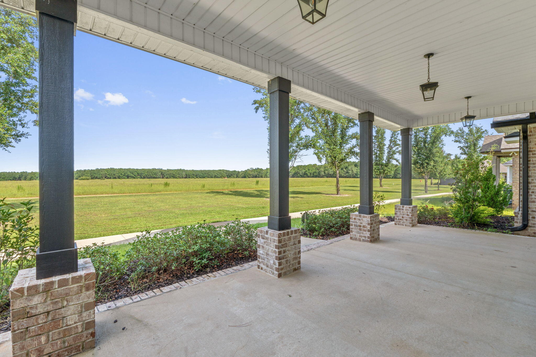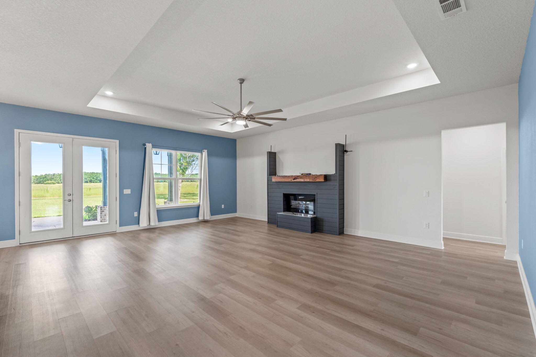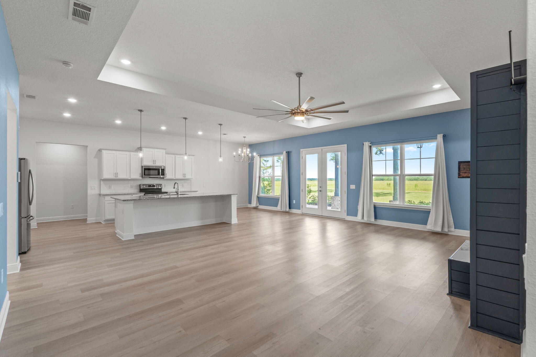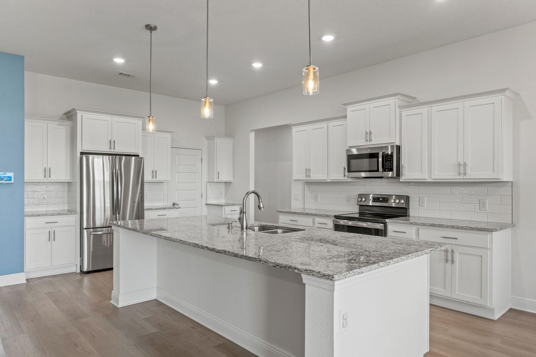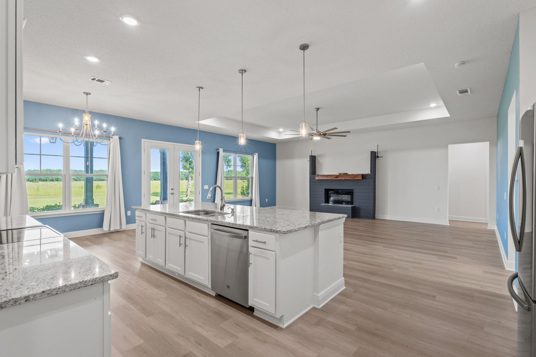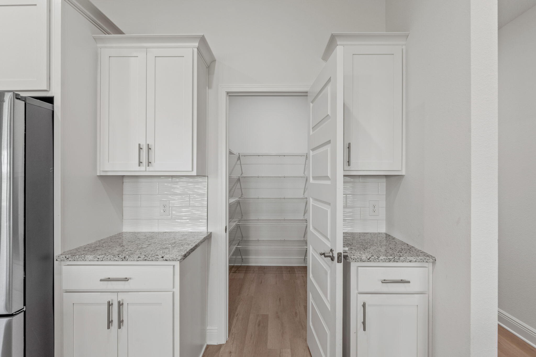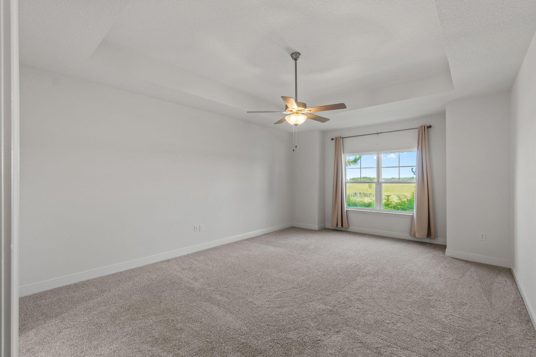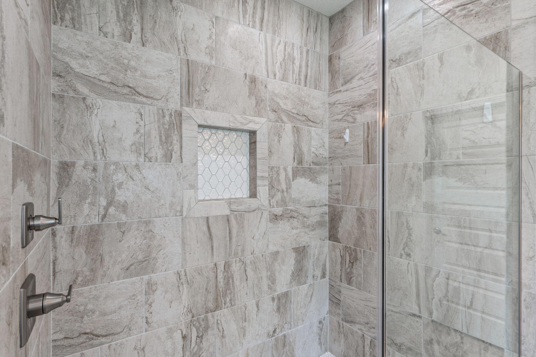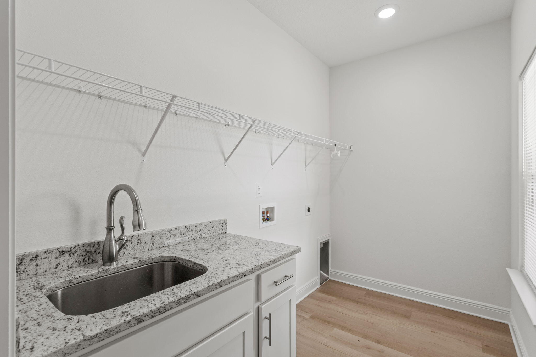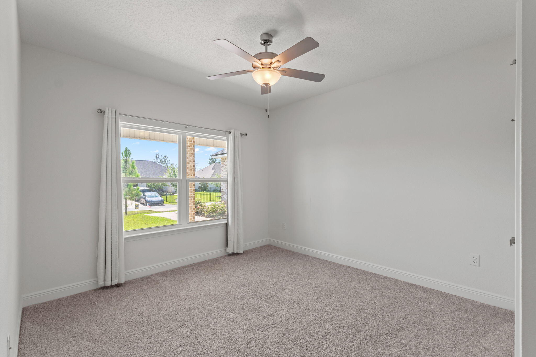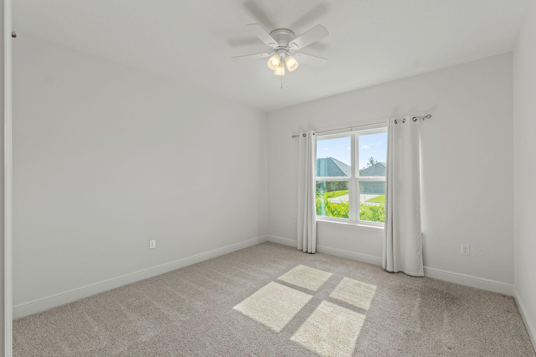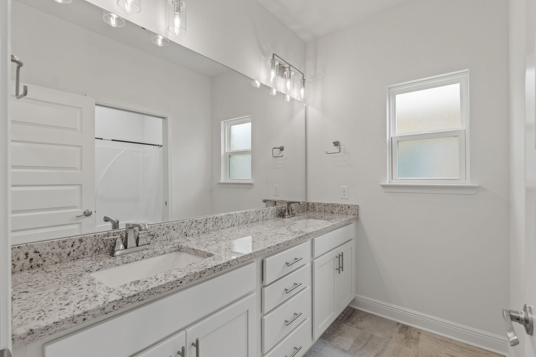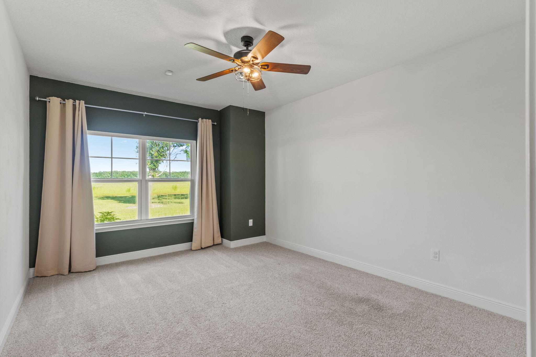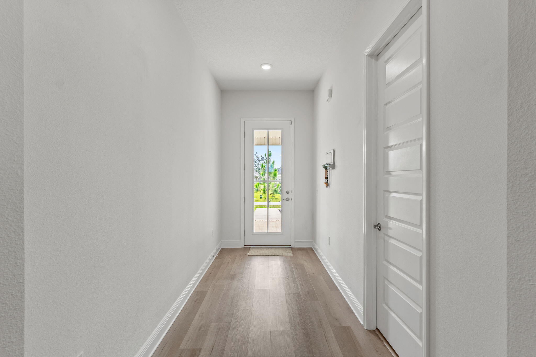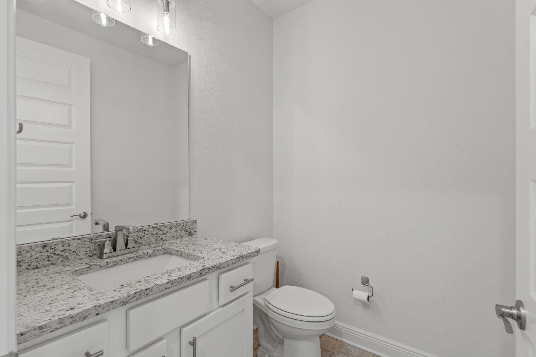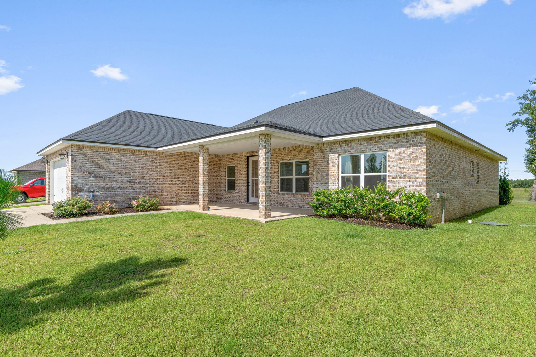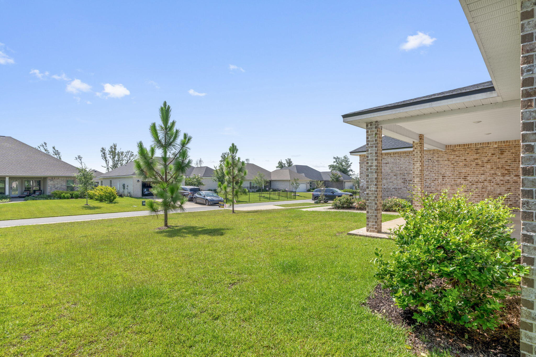Milton, FL 32583
Property Inquiry
Contact Dana Jacobs about this property!
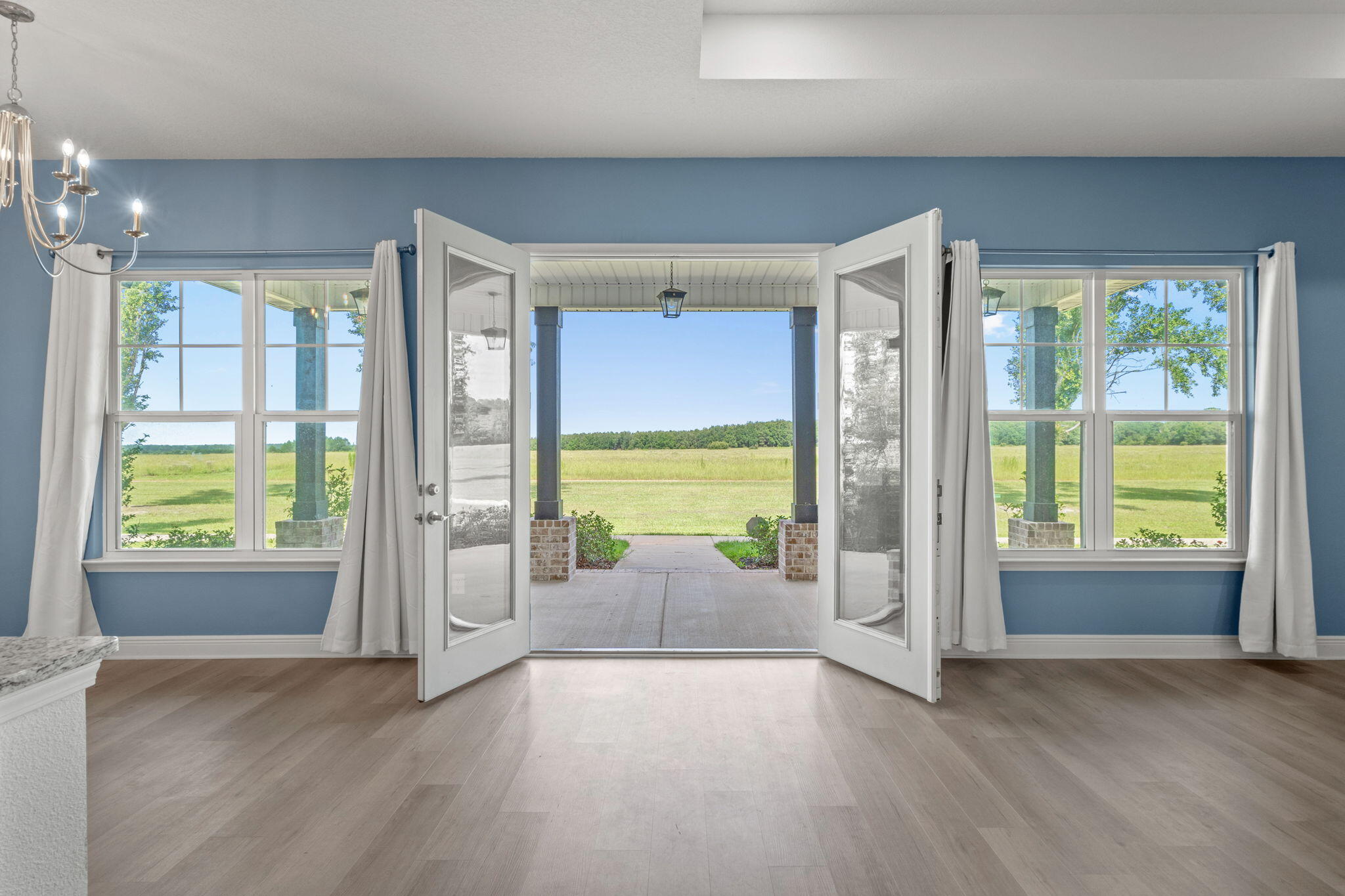
Property Details
Assumable loan available for qualified buyer. Welcome to your dream home in the highly sought-after Yellow River Ranch community of Milton! This beautifully designed 4-bedroom, 2.5-bathroom residence features an open design concept that is perfect for entertaining family and friends. As you step inside, you'll be greeted by a spacious living area adorned with luxury vinyl wood flooring that flows seamlessly into the modern kitchen. The kitchen is a chef's delight, boasting granite countertops, a large island, walk in pantry, Shaker cabinets with soft-close drawers and doors, and high-end stainless steel GE appliances, including a range, microwave hood vent, and dishwasher. Don't miss the community pool and playground. Pickleball and tennis courts to come soon!
| COUNTY | Santa Rosa |
| SUBDIVISION | Yellow River Ranch |
| PARCEL ID | 21-1N-27-6195-00F00-0030 |
| TYPE | Detached Single Family |
| STYLE | Craftsman Style |
| ACREAGE | 0 |
| LOT ACCESS | County Road,Paved Road |
| LOT SIZE | 70x119 |
| HOA INCLUDE | Management |
| HOA FEE | 720.00 (Annually) |
| UTILITIES | Electric,Public Sewer |
| PROJECT FACILITIES | Pavillion/Gazebo,Pool |
| ZONING | Resid Single Family |
| PARKING FEATURES | Garage,Guest |
| APPLIANCES | Dishwasher,Microwave,Refrigerator,Stove/Oven Electric |
| ENERGY | AC - Central Elect,Heat Cntrl Electric,Solar Screens |
| INTERIOR | Ceiling Tray/Cofferd,Floor Vinyl,Floor WW Carpet New |
| EXTERIOR | Patio Covered,Rain Gutter |
| ROOM DIMENSIONS | Living Room : 18 x 25 Dining Area : 13 x 9 Kitchen : 13 x 19 Master Bedroom : 15 x 20 Bedroom : 12 x 15 Bedroom : 12 x 12 Bedroom : 12 x 12 Garage : 21 x 22 |
Schools
Location & Map
Head East on I10. Get off at exit 31 and head south on Hwy. 87. Turn right at first light, Hickory Hammock Rd. Go about 1 mile and turn left onto Shiloh Rd. Shiloh Rd will take you right into Yellow River Ranch. Model Home is located on Lazy Breeze Lane

