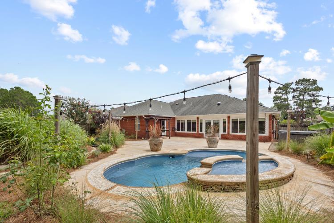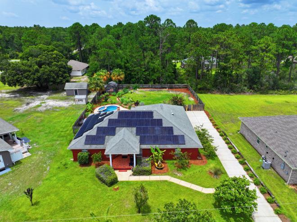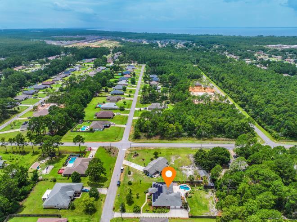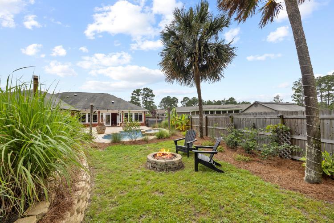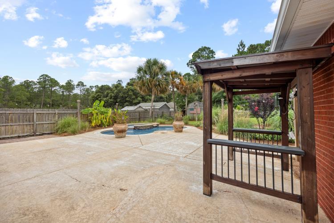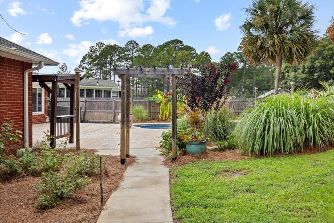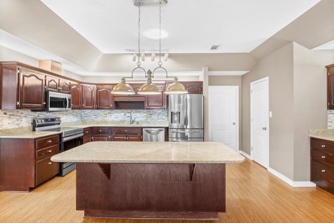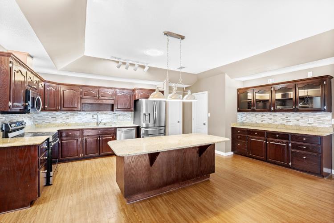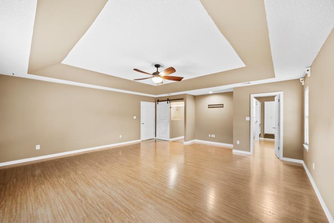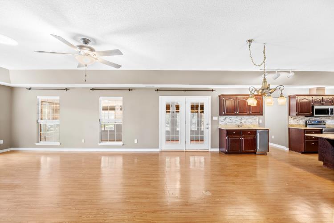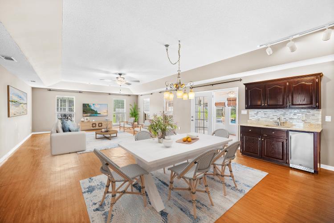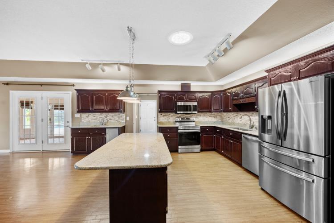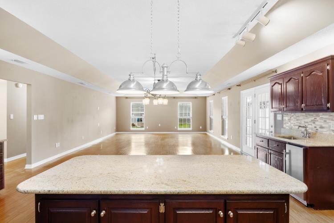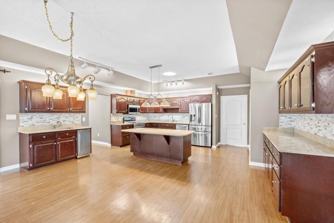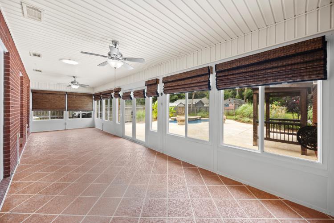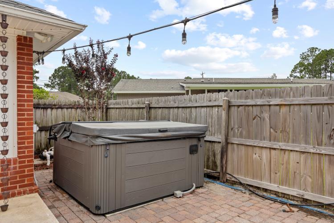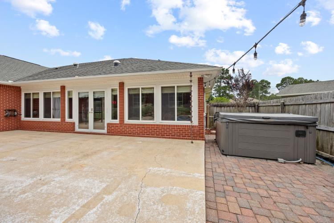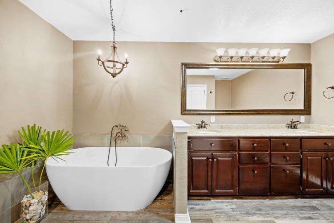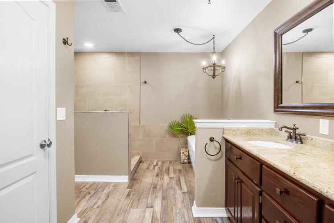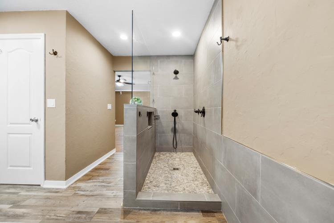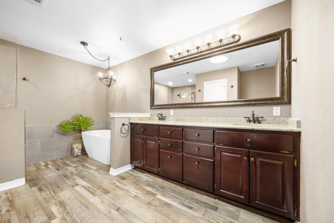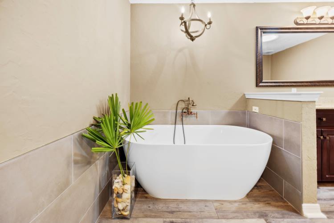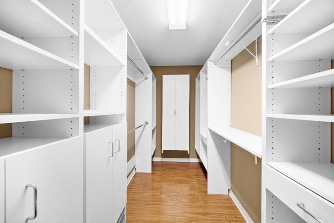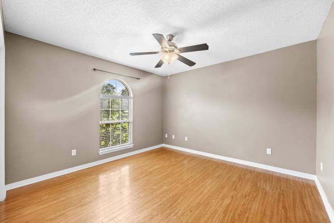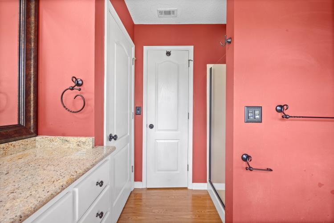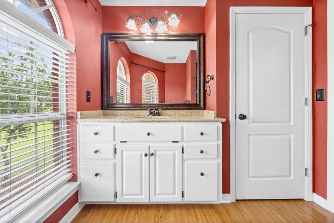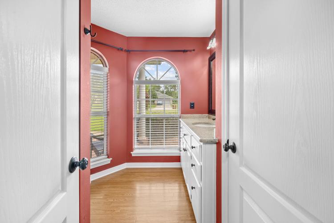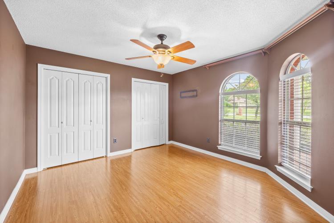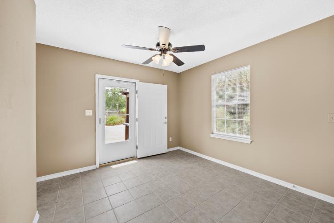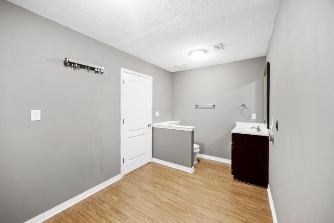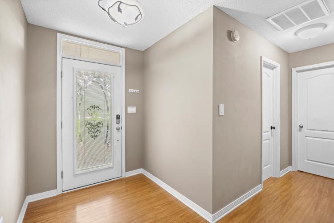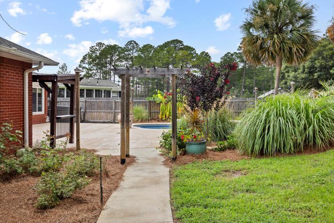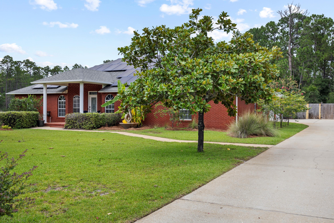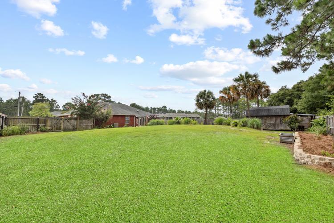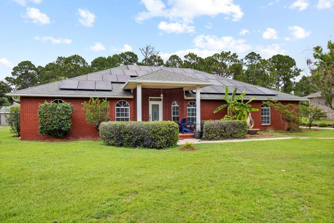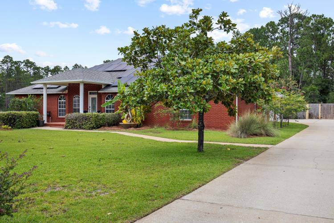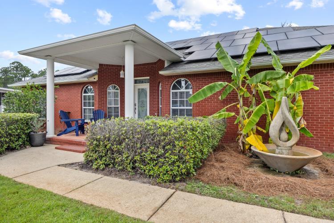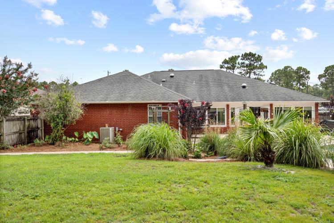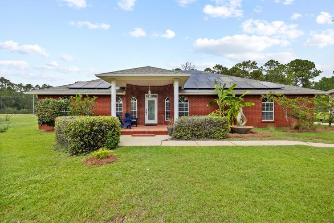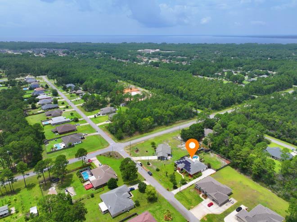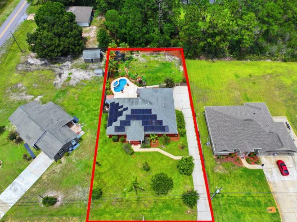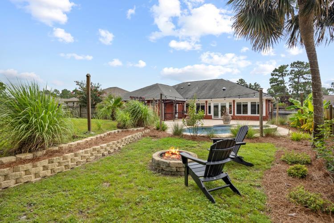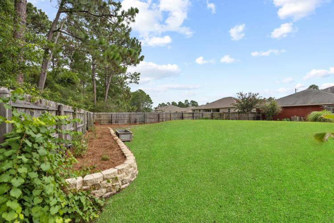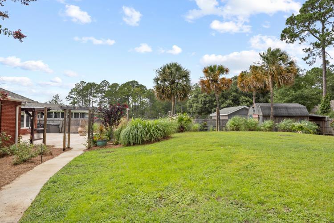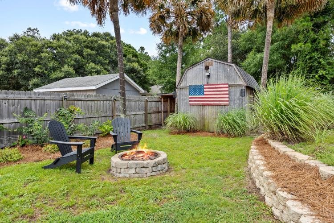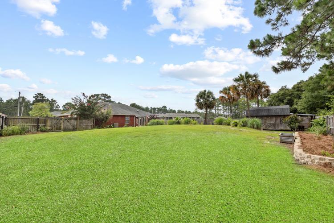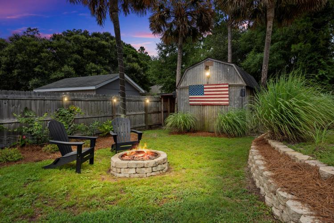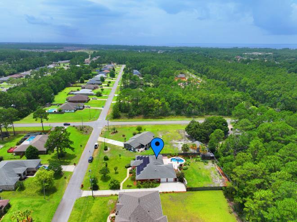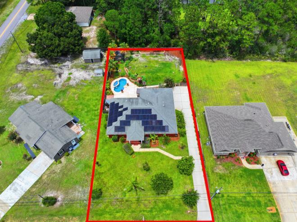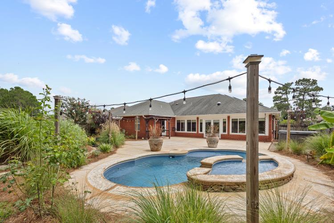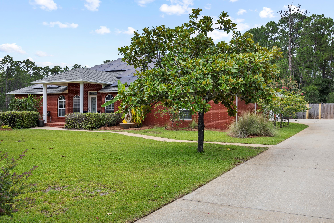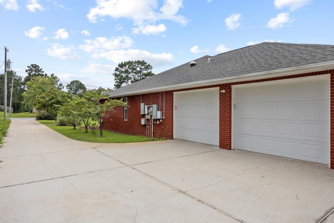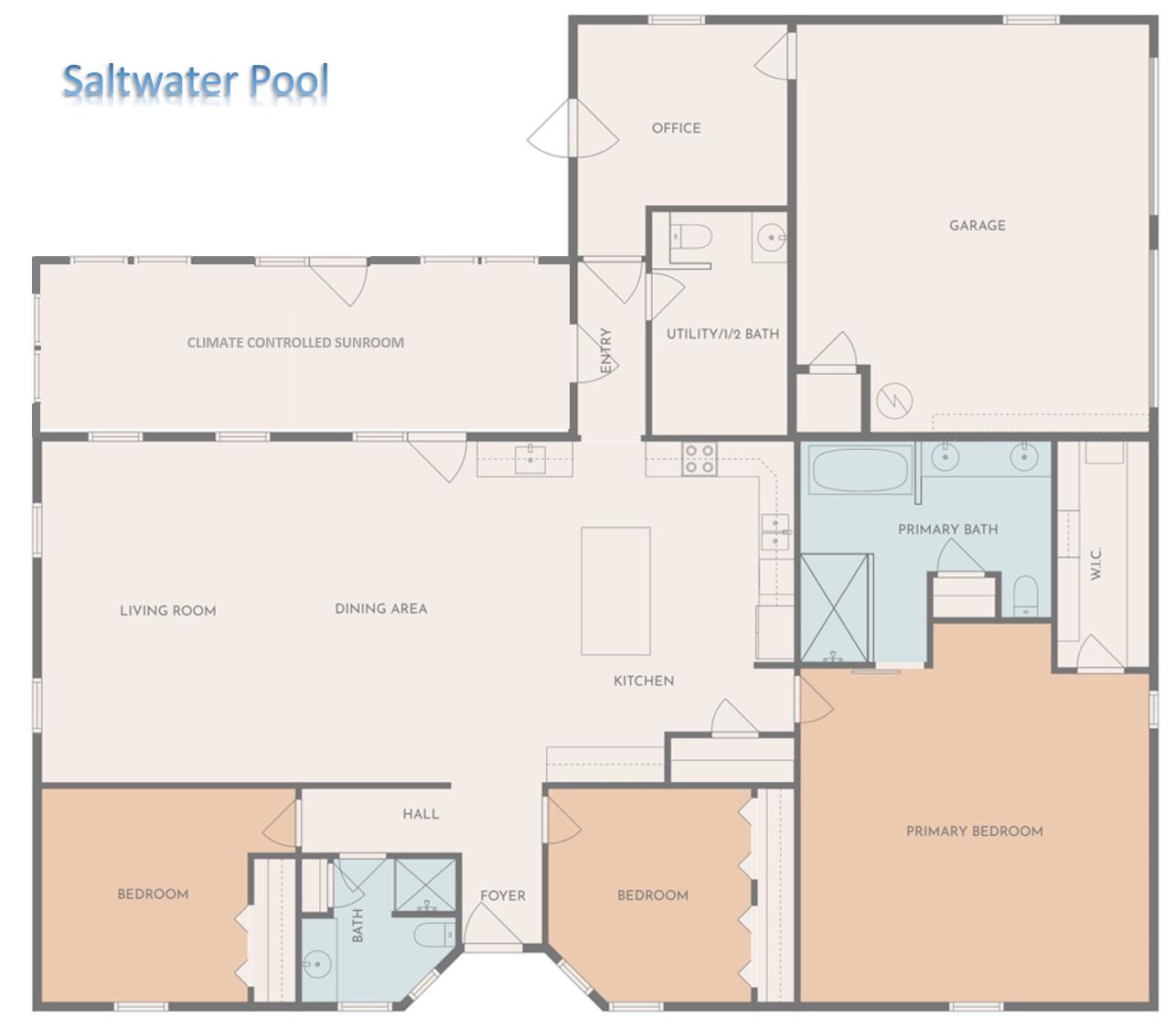Navarre, FL 32566
Property Inquiry
Contact Christine Totty about this property!
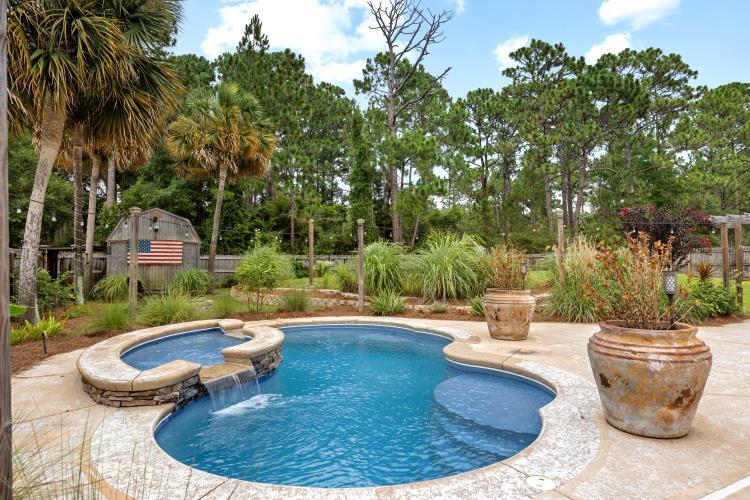
Property Details
Charming all brick pool home with climate controlled sunroom and office in one of Navarre's most desirable neighborhoods; Holley by the Sea. This updated and freshly painted property comes with a new roof at closing. Kitchen has stainless steel appliances, granite, large island and wet bar with wine frig. Master bedroom is large enough to put a sitting area, fitness equipment or both! Master bath is newly remodeled with a large walk in shower, stand alone tub, and double granite sinks. Master closet has custom built ins. Utility room with half bath convenient for swimmers enjoying the saltwater pool. With all the amenities, recreation center, and water access in Holley by the Sea; open floor plan and tasteful built ins you will immediately see the value in this spacious home.
| COUNTY | Santa Rosa |
| SUBDIVISION | HOLLEY BY THE SEA |
| PARCEL ID | 18-2S-26-1920-06700-0090 |
| TYPE | Detached Single Family |
| STYLE | Contemporary |
| ACREAGE | 0 |
| LOT ACCESS | County Road,Paved Road |
| LOT SIZE | 100 x 200 |
| HOA INCLUDE | N/A |
| HOA FEE | 565.50 (Annually) |
| UTILITIES | Electric,Gas - Natural,Public Water,Septic Tank,TV Cable |
| PROJECT FACILITIES | BBQ Pit/Grill,Beach,Boat Launch,Community Room,Deed Access,Dock,Exercise Room,Fishing,Game Room,Golf,Pets Allowed,Picnic Area,Playground,Pool,Tennis,Waterfront |
| ZONING | Resid Single Family |
| PARKING FEATURES | Garage Attached |
| APPLIANCES | Auto Garage Door Opn,Dishwasher,Disposal,Microwave,Oven Continue Clean,Refrigerator W/IceMk,Smoke Detector,Warranty Provided,Wine Refrigerator |
| ENERGY | AC - High Efficiency,Ceiling Fans,Heat - Solar,Heat Cntrl Electric,Insulated Doors,Ridge Vent,Solar Screens,Storm Doors,Water Heater - Gas |
| INTERIOR | Ceiling Tray/Cofferd,Floor Laminate,Floor Tile,Floor Vinyl,Kitchen Island,Lighting Track,Newly Painted,Pantry,Pull Down Stairs,Renovated,Shelving,Split Bedroom,Washer/Dryer Hookup,Wet Bar,Window Treatment All,Woodwork Painted,Woodwork Stained |
| EXTERIOR | Fenced Back Yard,Fenced Privacy,Hot Tub,Hurricane Shutters,Lawn Pump,Patio Enclosed,Patio Open,Pool - In-Ground,Rain Gutter,Sprinkler System,Yard Building |
| ROOM DIMENSIONS | Family Room : 27 x 19 Kitchen : 19 x 18 Master Bedroom : 19 x 21 Bedroom : 14 x 12 Bedroom : 11.4 x 12 Master Bathroom : 13 x 13 Half Bathroom : 7 x 6 Full Bathroom : 8 x 7 Office : 14 x 14 Sun Room : 32 x 9 Garage : 19.8 x 22.8 |
Schools
Location & Map
Hwy 98 to Sunrise Dr. Take Liberty Street into neighborhood, right on Sherwood, right on Indian Street.

