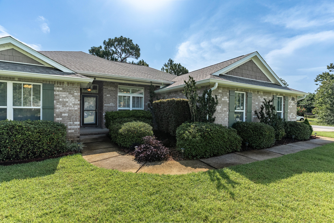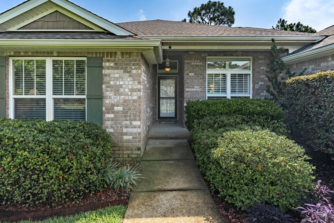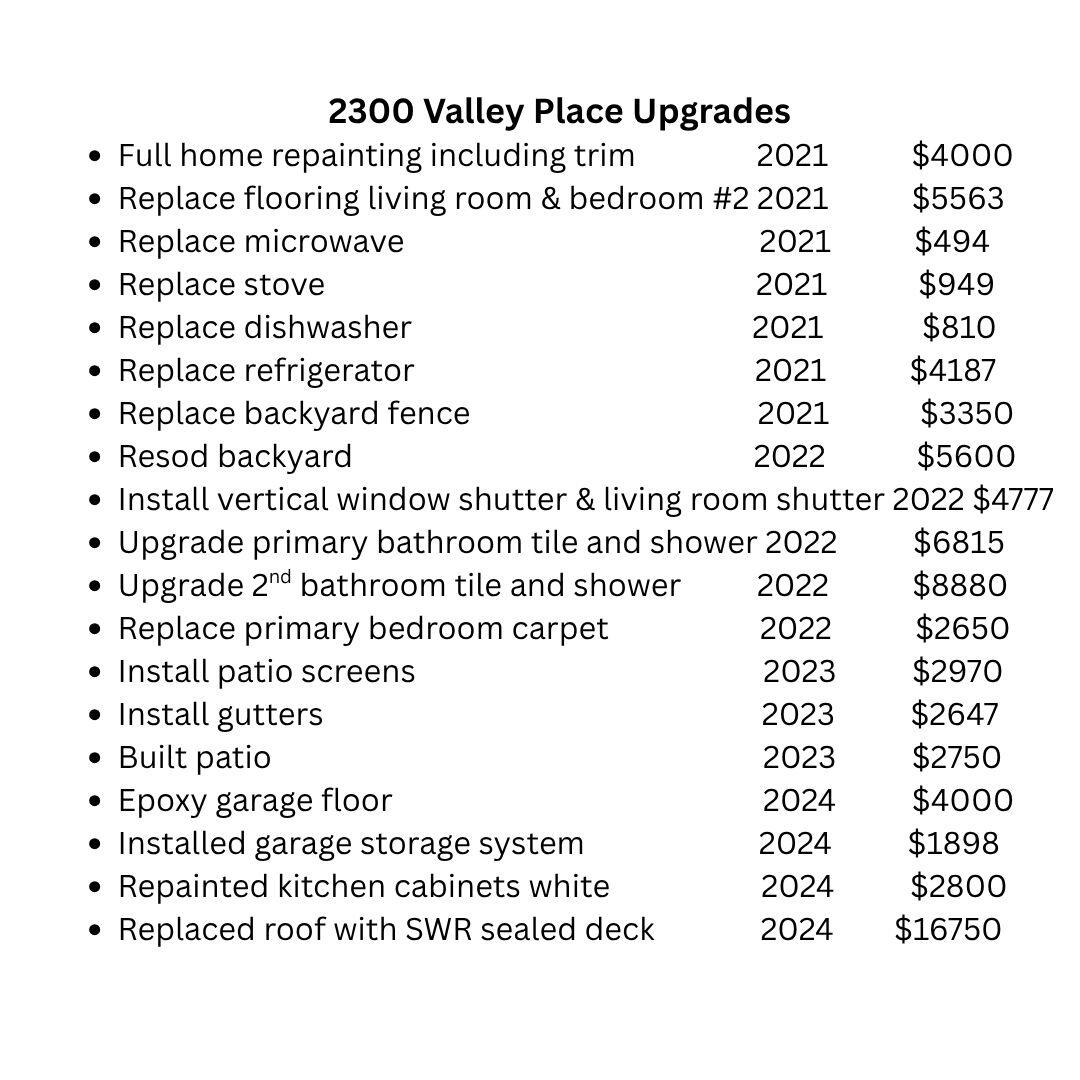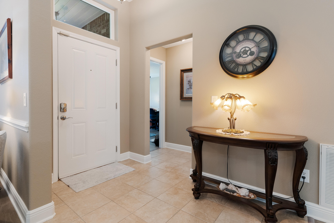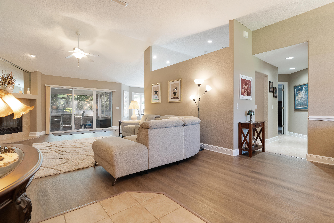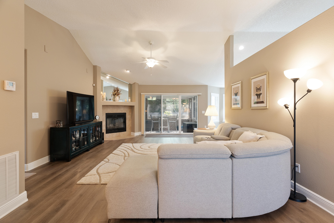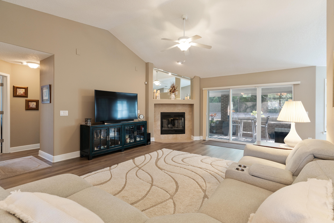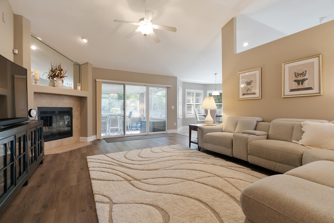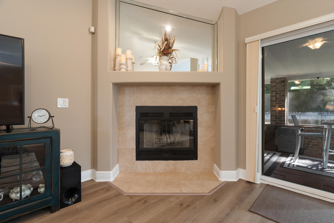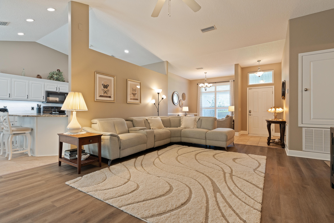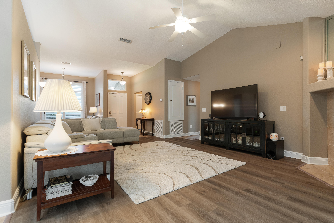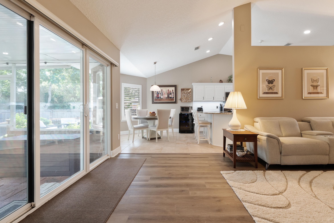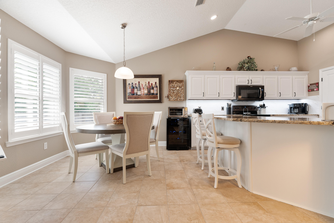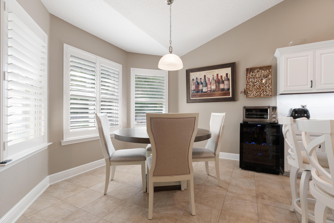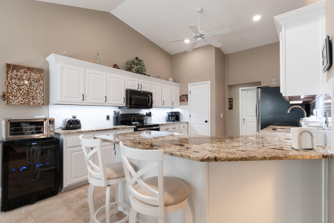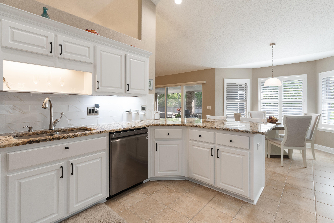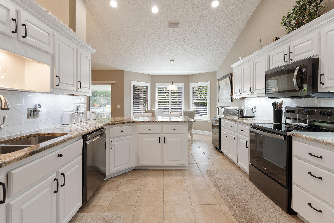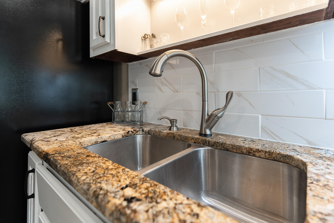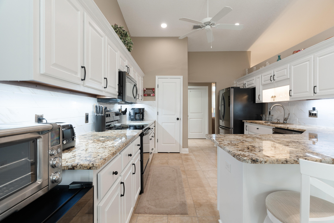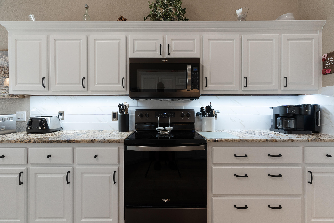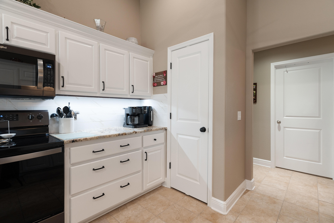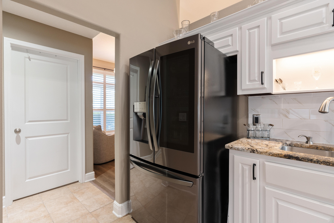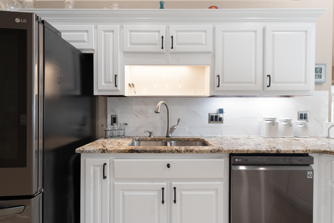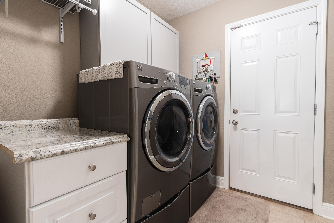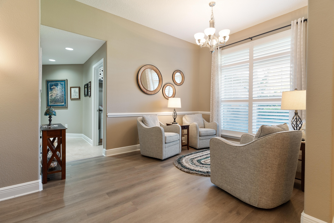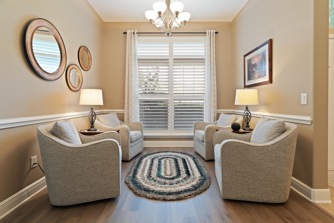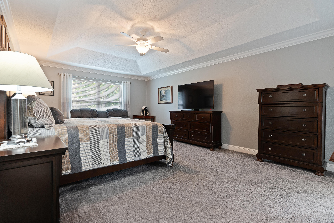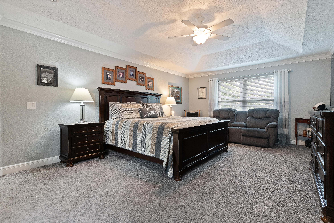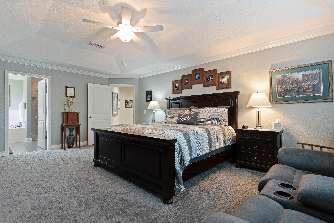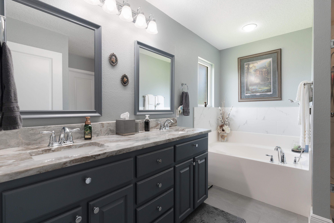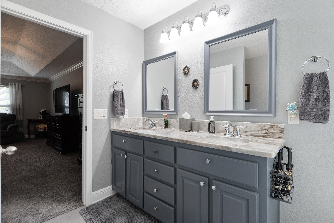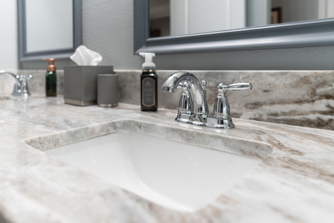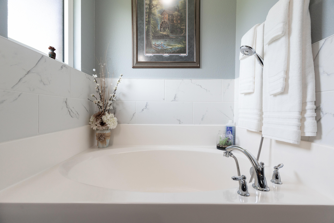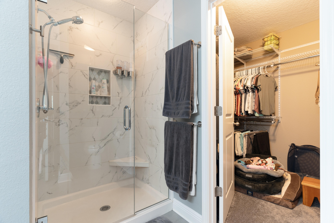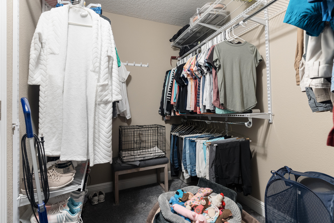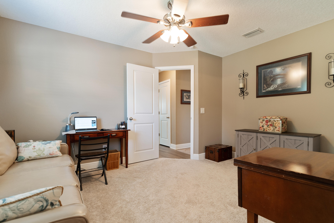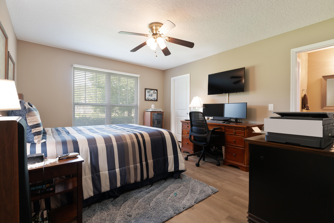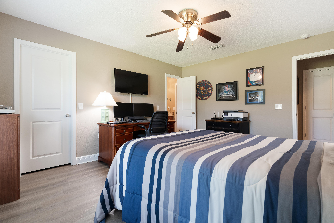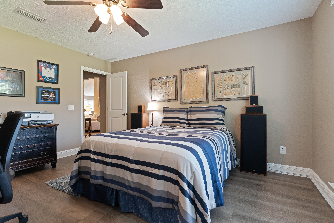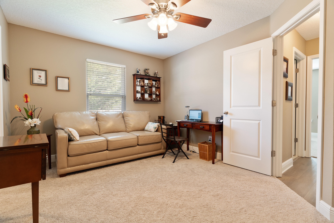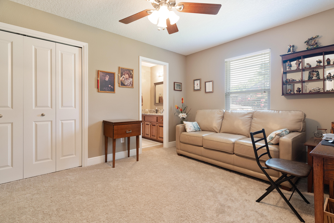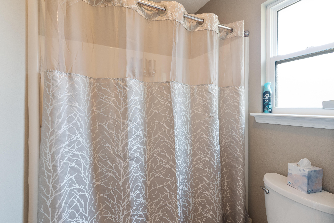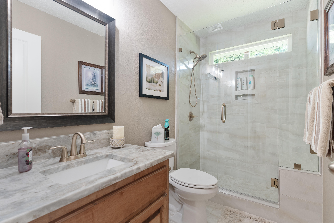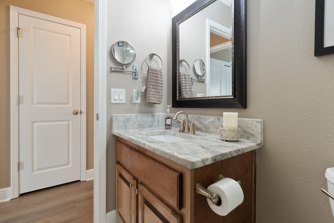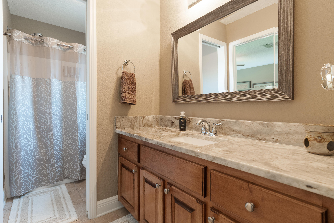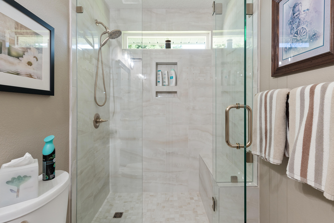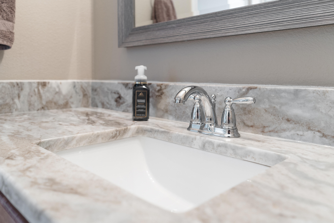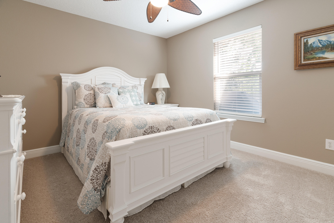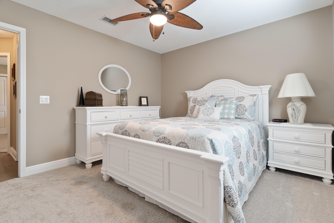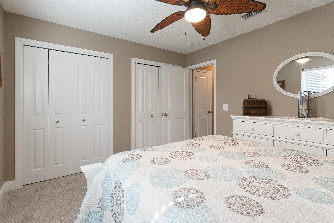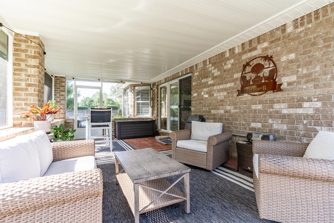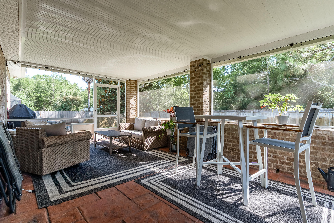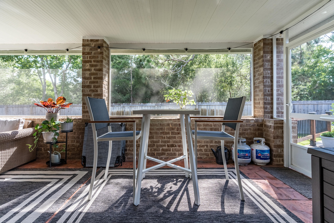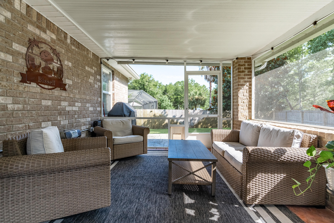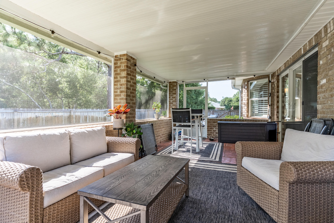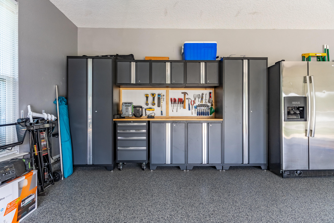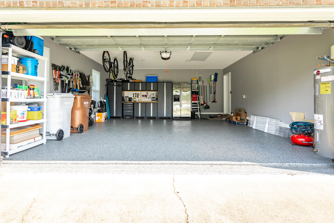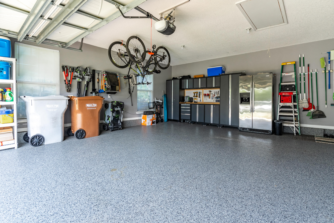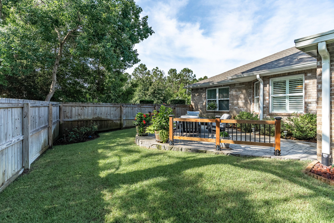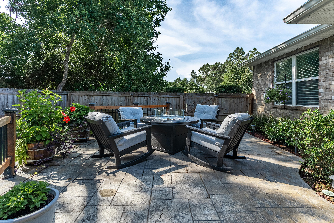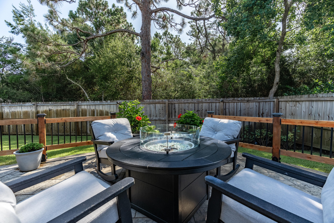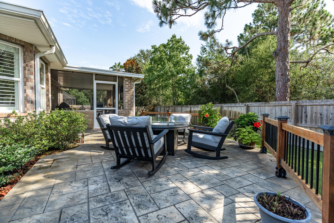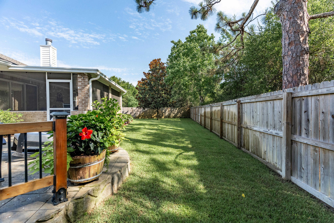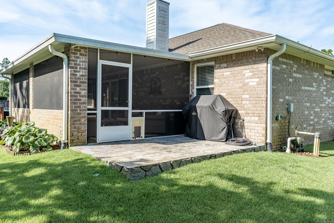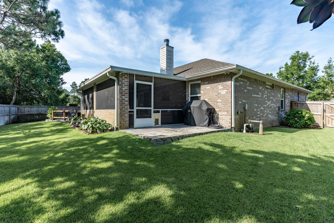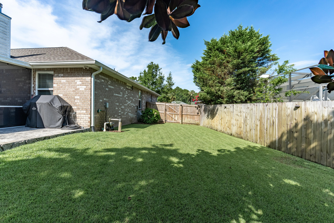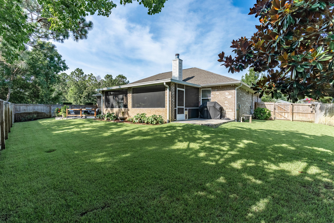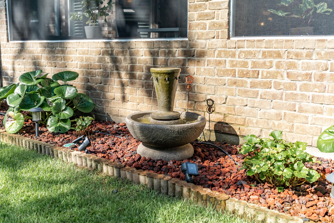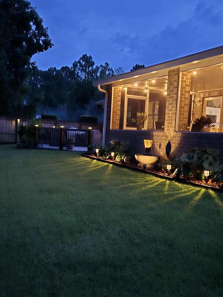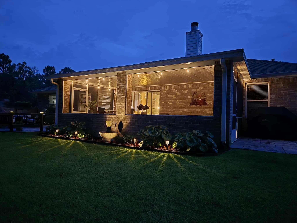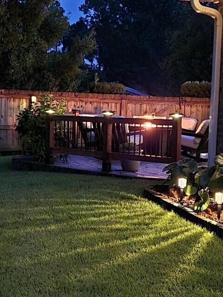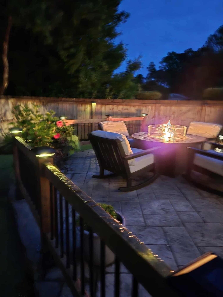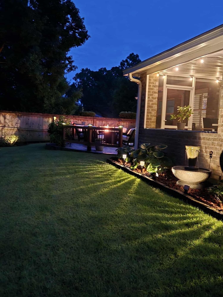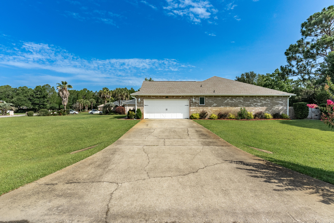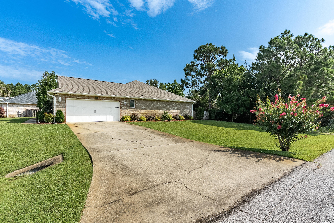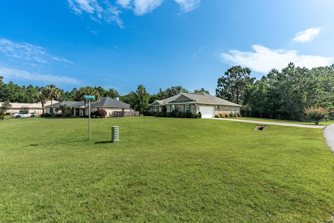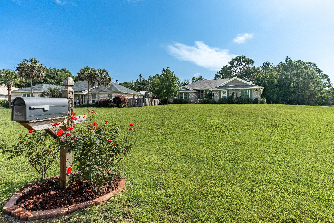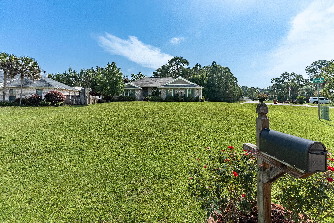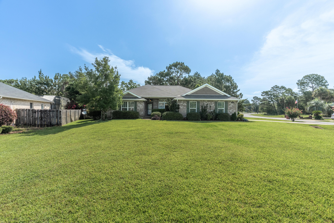Navarre, FL 32566
Property Inquiry
Contact Bonnie Seals about this property!
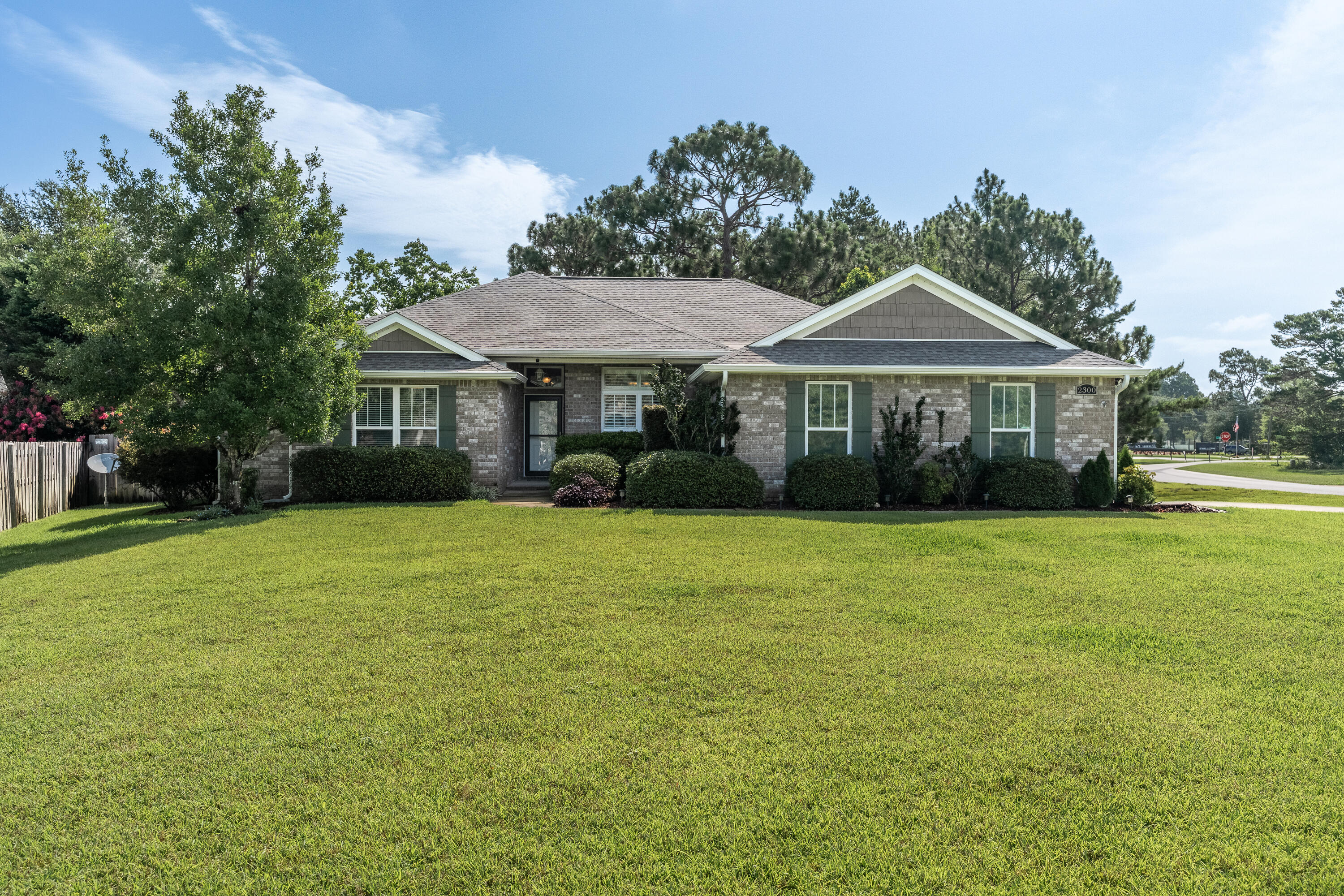
Property Details
Don't miss this beautifully maintained, all-brick home offering spacious, comfortable living in one of the area's most desirable communities. Situated on a premium corner lot, this home features a generous open-concept great room with a cozy fireplace, surround sound wiring, and direct access to a large screened-in patio--perfect for relaxing or entertaining.The chef's kitchen is a true standout, featuring custom wood cabinetry, granite countertops, stylish tile backsplash, and deluxe stainless steel appliances. Adjacent to the kitchen, you'll find both a formal dining room and a charming breakfast nook with a bay window, providing multiple options for family meals and gatherings.The split floor plan offers privacy and functionality. The expansive primary suite easily accommodates a king-sized bed and a sitting area. The en-suite bath includes dual vanities, a large walk-in closet, and a beautifully tiled walk-in shower. Three additional guest bedrooms offer ample space, with two connected by a convenient Jack-and-Jill bathroom.
Additional highlights include:
Brand new carpet in the bedrooms
Durable laminate and tile flooring in living and wet areas
High-impact windows throughout for added security and energy efficiency
Epoxy-coated garage floor and deluxe storage cabinets (included)
Roof and water heater replaced in 2021
Enjoy all the amenities Holley by the Sea has to offer while living in style and comfort. Schedule your private showing today!
| COUNTY | Santa Rosa |
| SUBDIVISION | HOLLEY BY THE SEA |
| PARCEL ID | 18-2S-26-1920-12500-0250 |
| TYPE | Detached Single Family |
| STYLE | Traditional |
| ACREAGE | 0 |
| LOT ACCESS | County Road,Paved Road |
| LOT SIZE | Irregular |
| HOA INCLUDE | Accounting,Management,Recreational Faclty |
| HOA FEE | 565.50 (Annually) |
| UTILITIES | Electric,Public Water,Septic Tank |
| PROJECT FACILITIES | BBQ Pit/Grill,Beach,Community Room,Dock,Exercise Room,Fishing,Golf,Pavillion/Gazebo,Picnic Area,Playground,Pool,Sauna/Steam Room,Tennis |
| ZONING | Resid Single Family |
| PARKING FEATURES | Garage Attached |
| APPLIANCES | Auto Garage Door Opn,Dishwasher,Microwave,Oven Self Cleaning,Refrigerator W/IceMk,Smooth Stovetop Rnge,Stove/Oven Electric |
| ENERGY | AC - Central Elect,Ceiling Fans,Double Pane Windows,Heat Cntrl Electric,Water Heater - Elect |
| INTERIOR | Breakfast Bar,Fireplace,Floor Tile,Floor Vinyl,Floor WW Carpet New,Pantry,Split Bedroom,Washer/Dryer Hookup,Window Treatmnt Some,Woodwork Painted |
| EXTERIOR | Fenced Back Yard,Lawn Pump,Patio Open,Porch Screened,Sprinkler System |
| ROOM DIMENSIONS | Living Room : 22.6 x 15.9 Dining Room : 12.7 x 10.1 Kitchen : 15.8 x 11.8 Laundry : 7.4 x 6.7 Master Bedroom : 22 x 13.7 Master Bathroom : 11.5 x 9.3 Bedroom : 14.5 x 12.6 Bedroom : 10.5 x 14.8 Bedroom : 11 x 12.8 Full Bathroom : 5.1 x 9.5 Full Bathroom : 5 x 5.3 |
Schools
Location & Map
From HWY 98 head north on Sunrise Dr. Turn left on to Valley Rd. House is on right. On the corner of Valley Rd and Valley Place.

