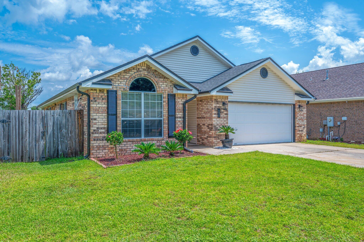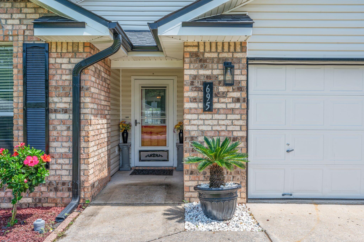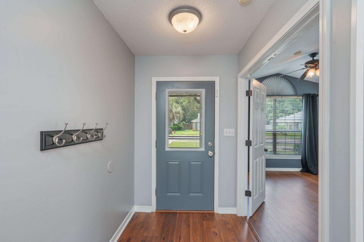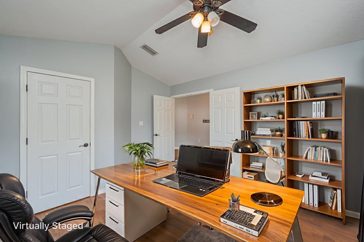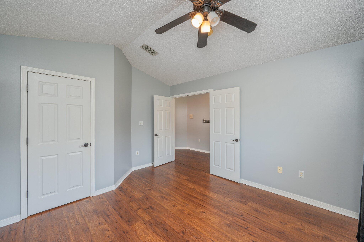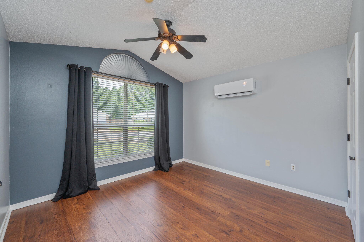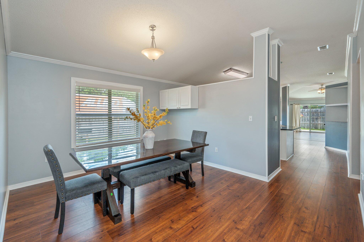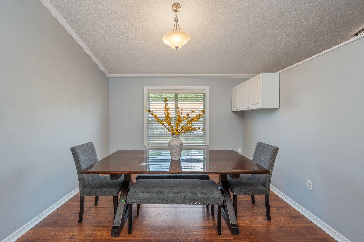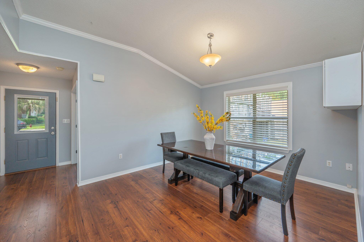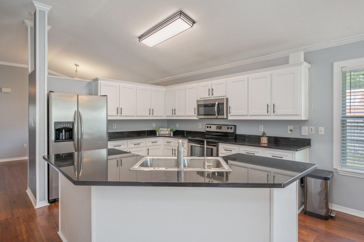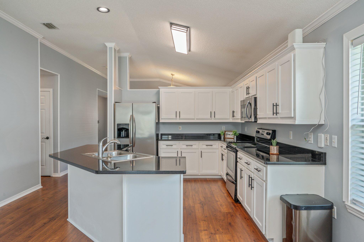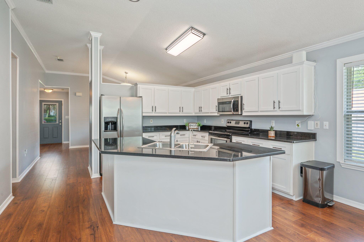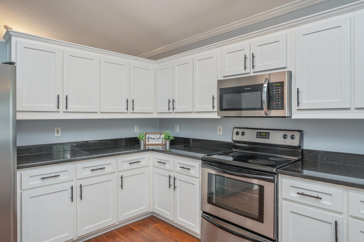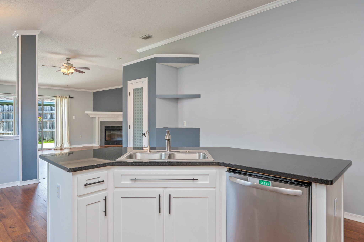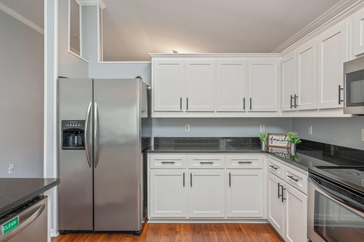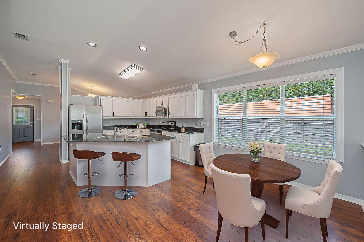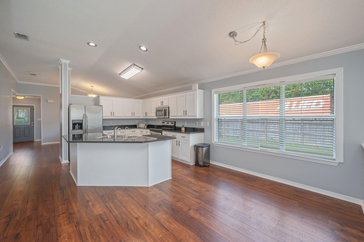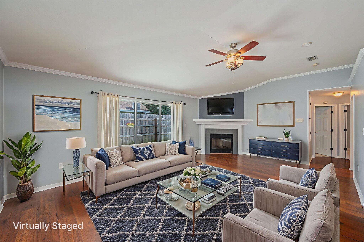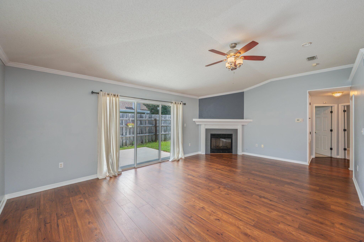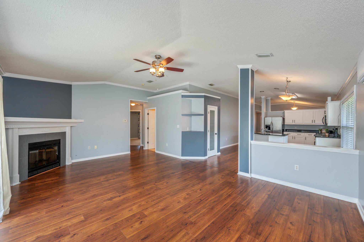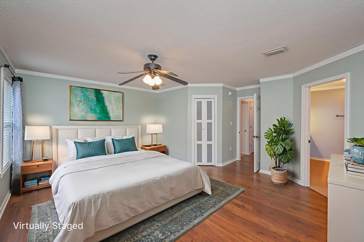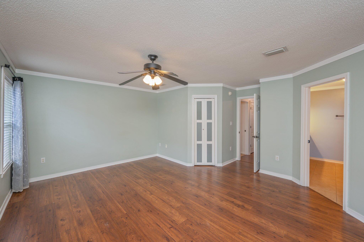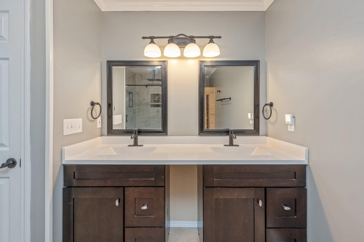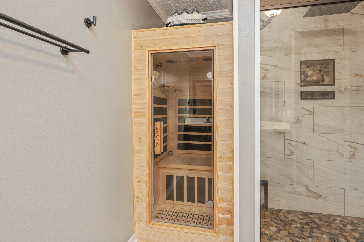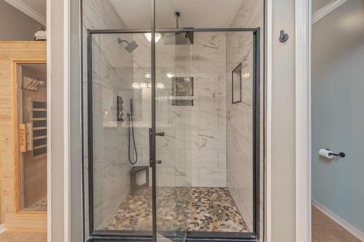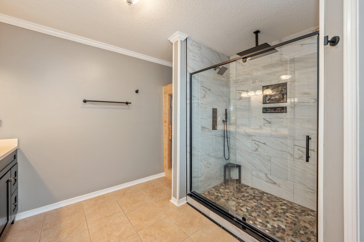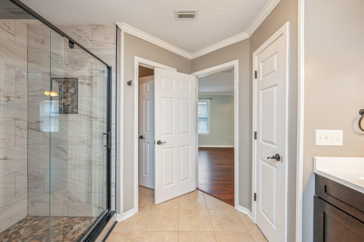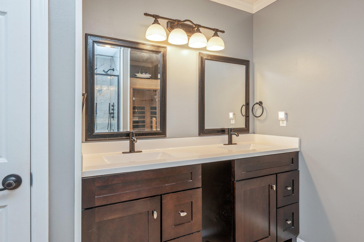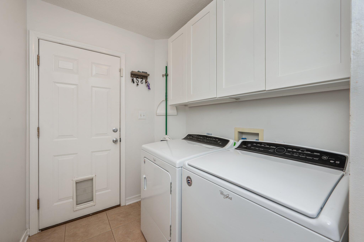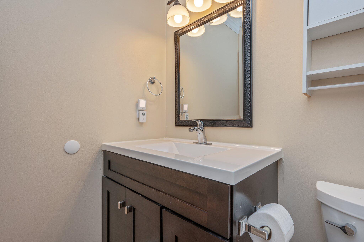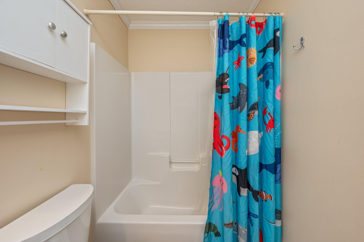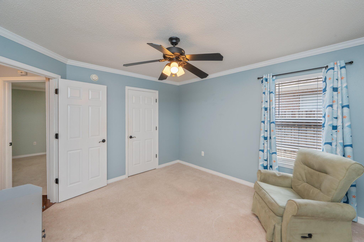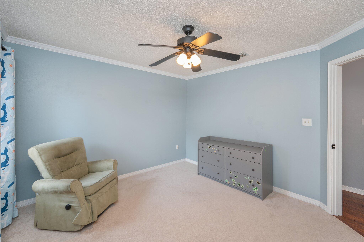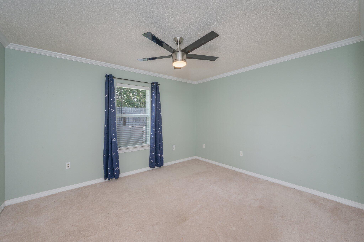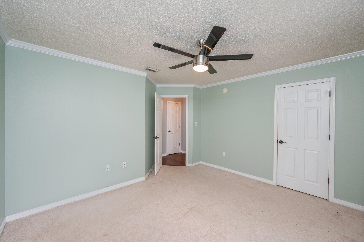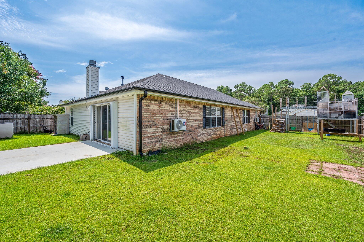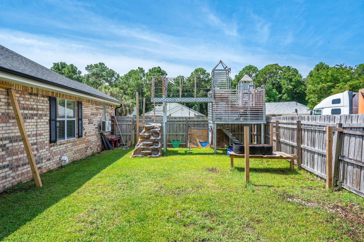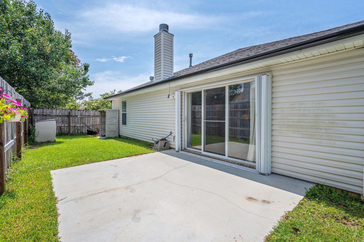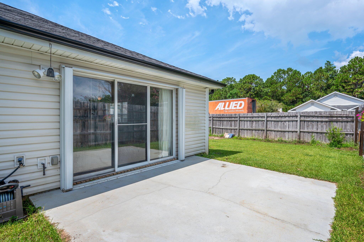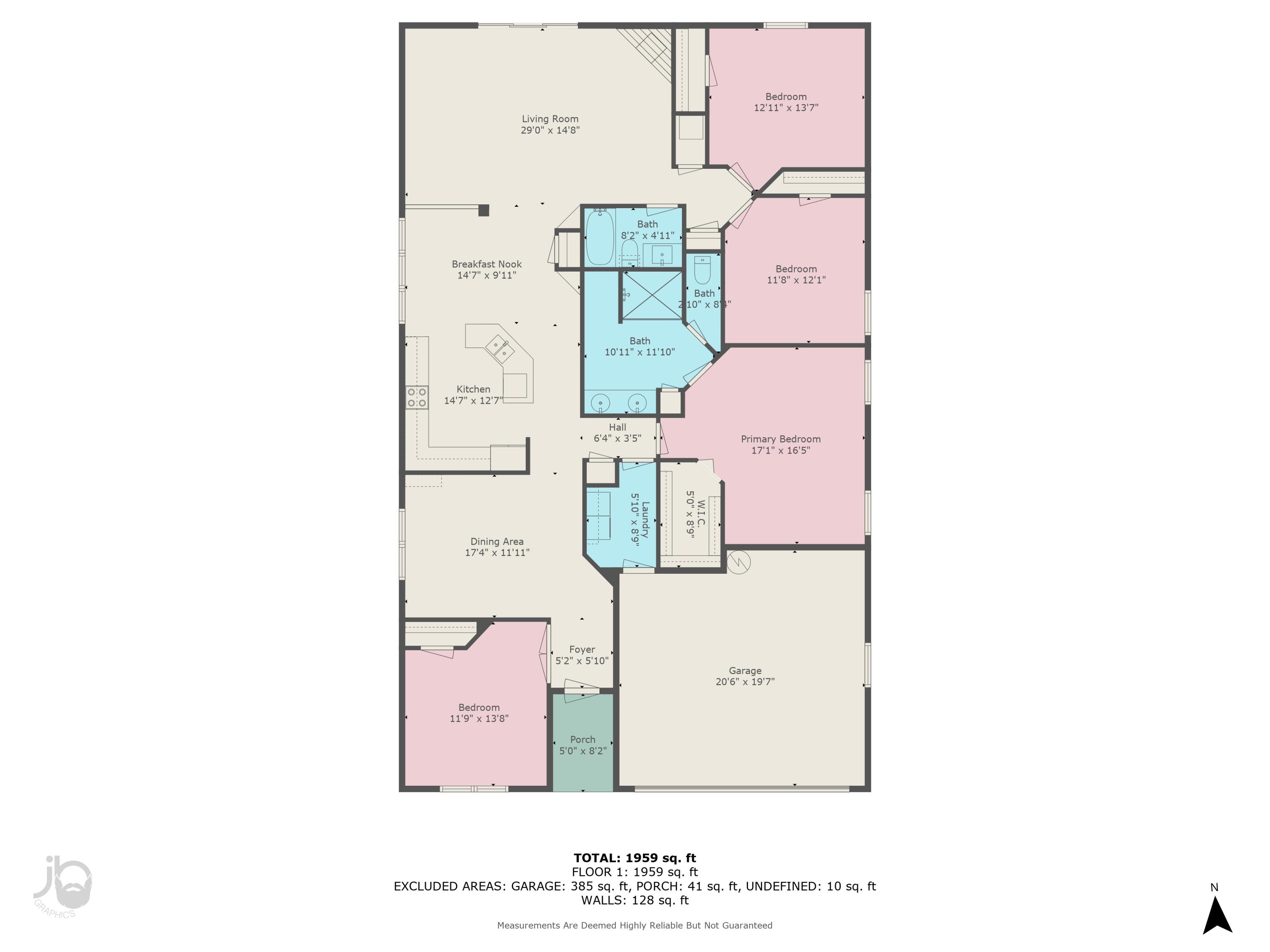Fort Walton Beach, FL 32547
Property Inquiry
Contact Melissa Dean about this property!
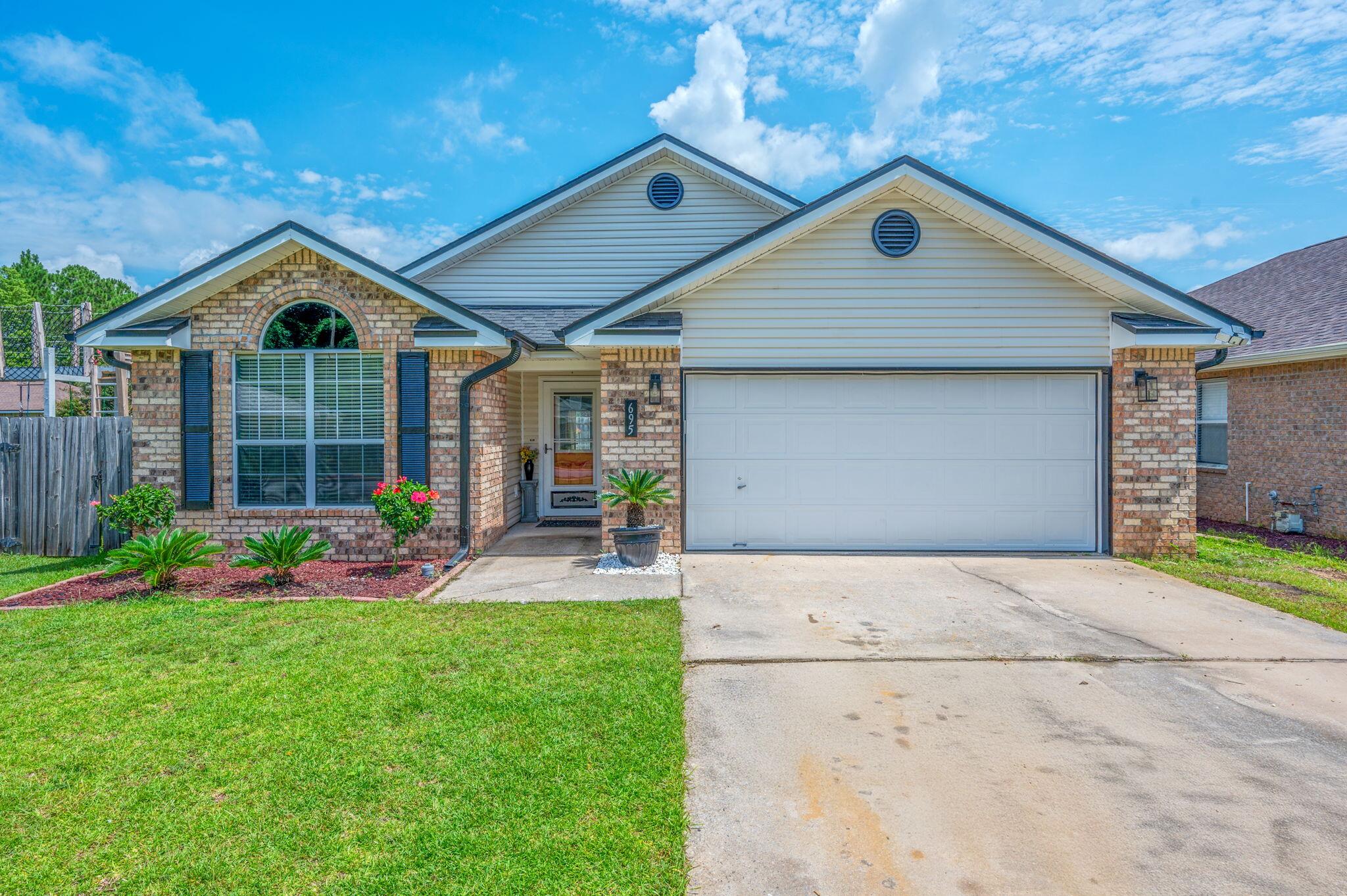
Property Details
Welcome to your new happy place! This charming home sits on a corner lot and isn't just four walls - it's a cozy retreat but with a big surprise... your very own personal SAUNA! Sweat out the stress and feel fabulous all without leaving the comforts of your home. In addition to the the sauna, the master bath aka ''personal spa retreat'' was recently renovated with a new walk-in shower, featuring crisp tiles and sleek modern finishes to allow for ultimate relaxation. This is not just a bathroom this is your daily dose of ''ahhhh.''This home offers so much space and versatility. Don't need 4 bedrooms? No problem! The 4th bedroom is perfect for an office or playroom. Don't care about a formal dining room either? Use that space as a yoga room or just a quiet place to sit and meditate.
The options are endless here!
Two new split AC units were also installed to give you that maximum comfort during those hot summer days.
This home has a huge backyard perfect for entertaining family and friends or to let the kids and pets run off the crazy!
Chilly Florida mornings? Yes please! You will be ready for those too with your charming fireplace to take the nip off your toes! Who knew Florida can feel this magical all year round!
Whether you're slurping coffee in the AC, sipping hot cocoa by the fire or sizzling in the sauna, this home has got all the vibes. So, go ahead and make yourself at home and let the good times... STEAM roll!! Jungle Gym can be removed!
| COUNTY | Okaloosa |
| SUBDIVISION | EMERALD VILLAGE S/D |
| PARCEL ID | 08-2S-24-0556-000F-0150 |
| TYPE | Detached Single Family |
| STYLE | Ranch |
| ACREAGE | 0 |
| LOT ACCESS | N/A |
| LOT SIZE | 83 x 110 x 55 x 67 |
| HOA INCLUDE | N/A |
| HOA FEE | N/A |
| UTILITIES | Electric,Gas - Natural,Public Sewer,Public Water |
| PROJECT FACILITIES | N/A |
| ZONING | Resid Single Family |
| PARKING FEATURES | Garage,Garage Attached |
| APPLIANCES | Auto Garage Door Opn,Dishwasher,Disposal,Microwave,Refrigerator,Smooth Stovetop Rnge,Stove/Oven Electric |
| ENERGY | AC - Central Gas,Ceiling Fans,Heat Cntrl Gas,Water Heater - Gas |
| INTERIOR | Fireplace,Fireplace Gas,Floor Tile,Floor Vinyl,Kitchen Island,Washer/Dryer Hookup |
| EXTERIOR | Fenced Back Yard,Lawn Pump,Sprinkler System |
| ROOM DIMENSIONS | Kitchen : 14 x 13.5 Dining Area : 14 x 9 Living Room : 15 x 12 Master Bedroom : 17 x 16.5 Bedroom : 12 x 11.5 Bedroom : 13 x 13 Bedroom : 14 x 12 |
Schools
Location & Map
Travel on MLK Jr. Blvd in FWB/Mary Esther, turn onto Fenwick by the CEFCO gas station. Right on Randall Roberts, home is on the corner.

