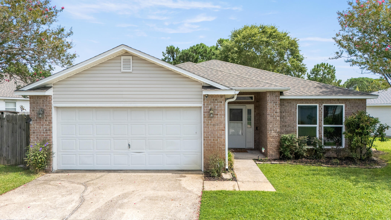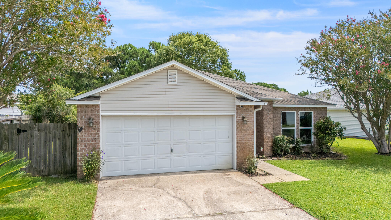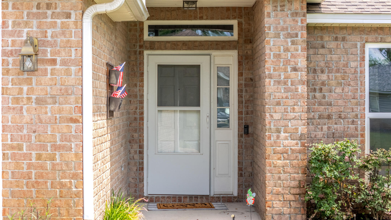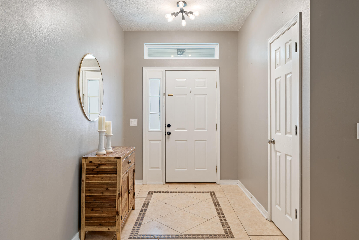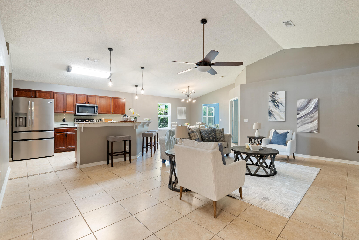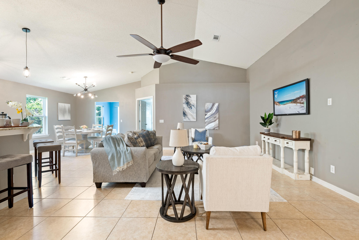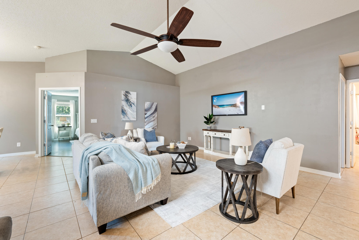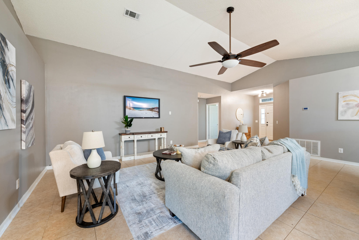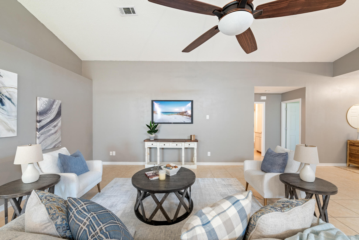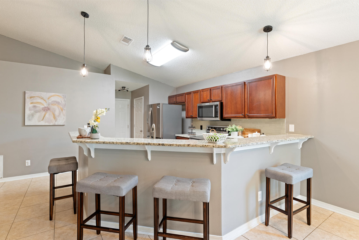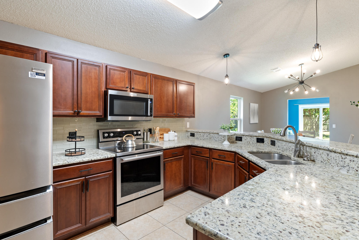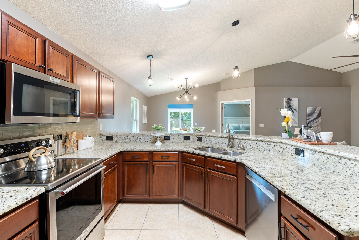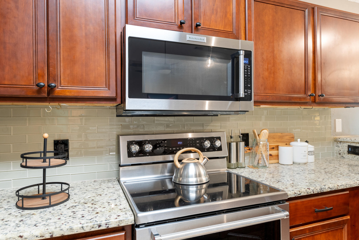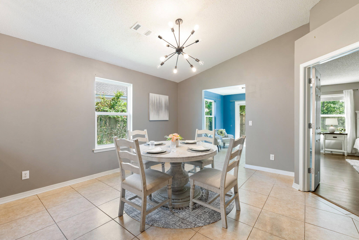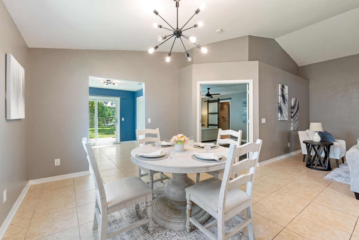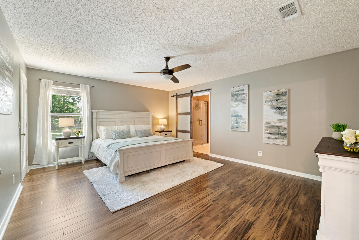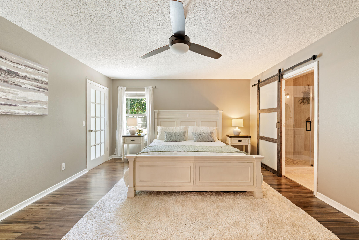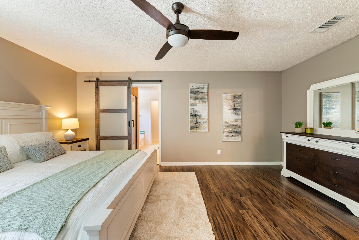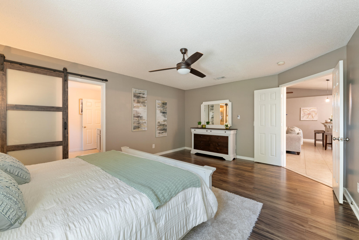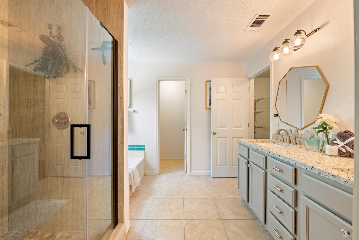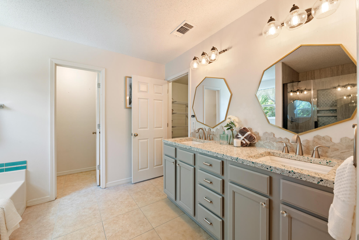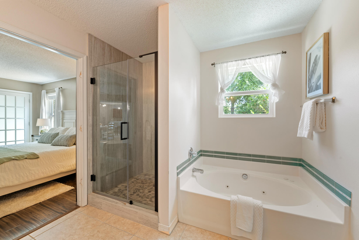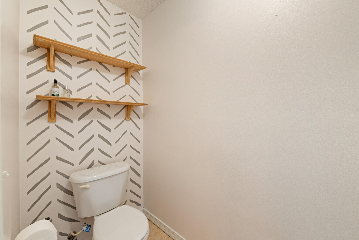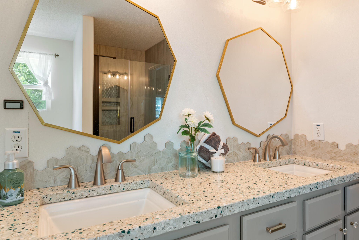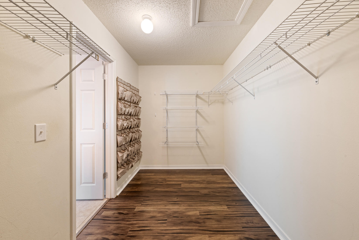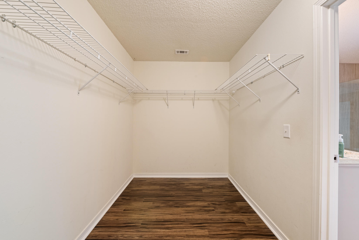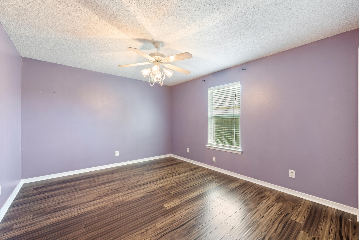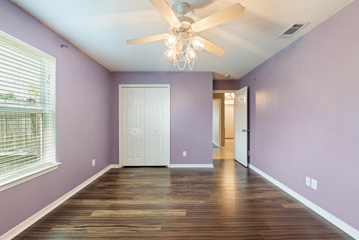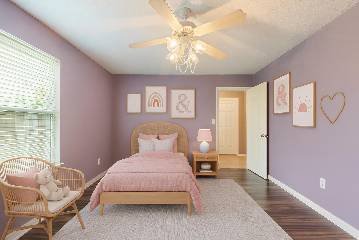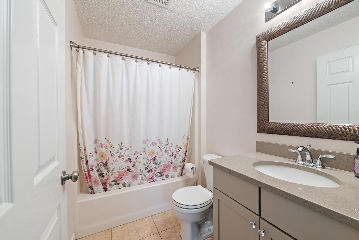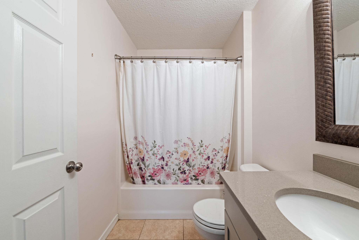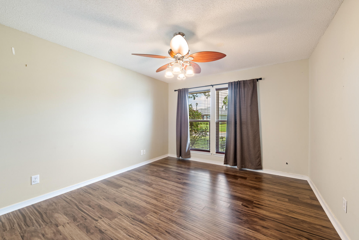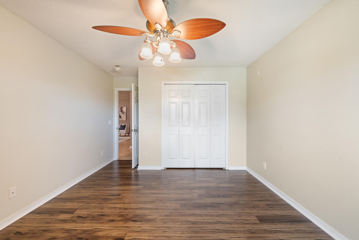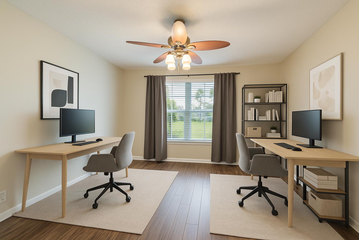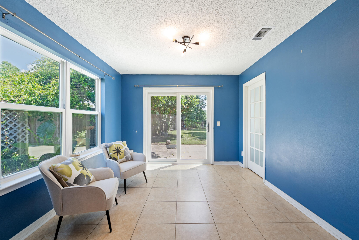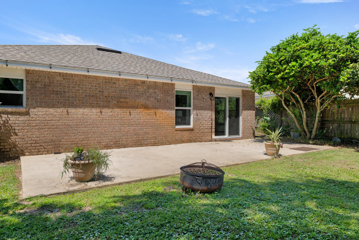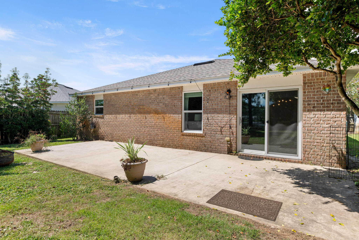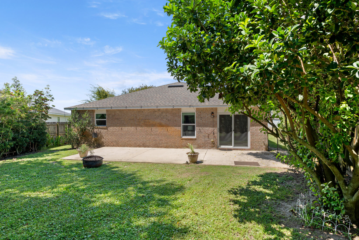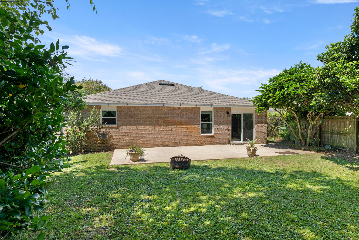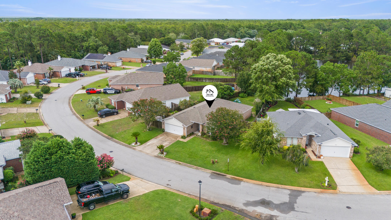Gulf Breeze, FL 32563
Property Inquiry
Contact Jordan Dennis about this property!
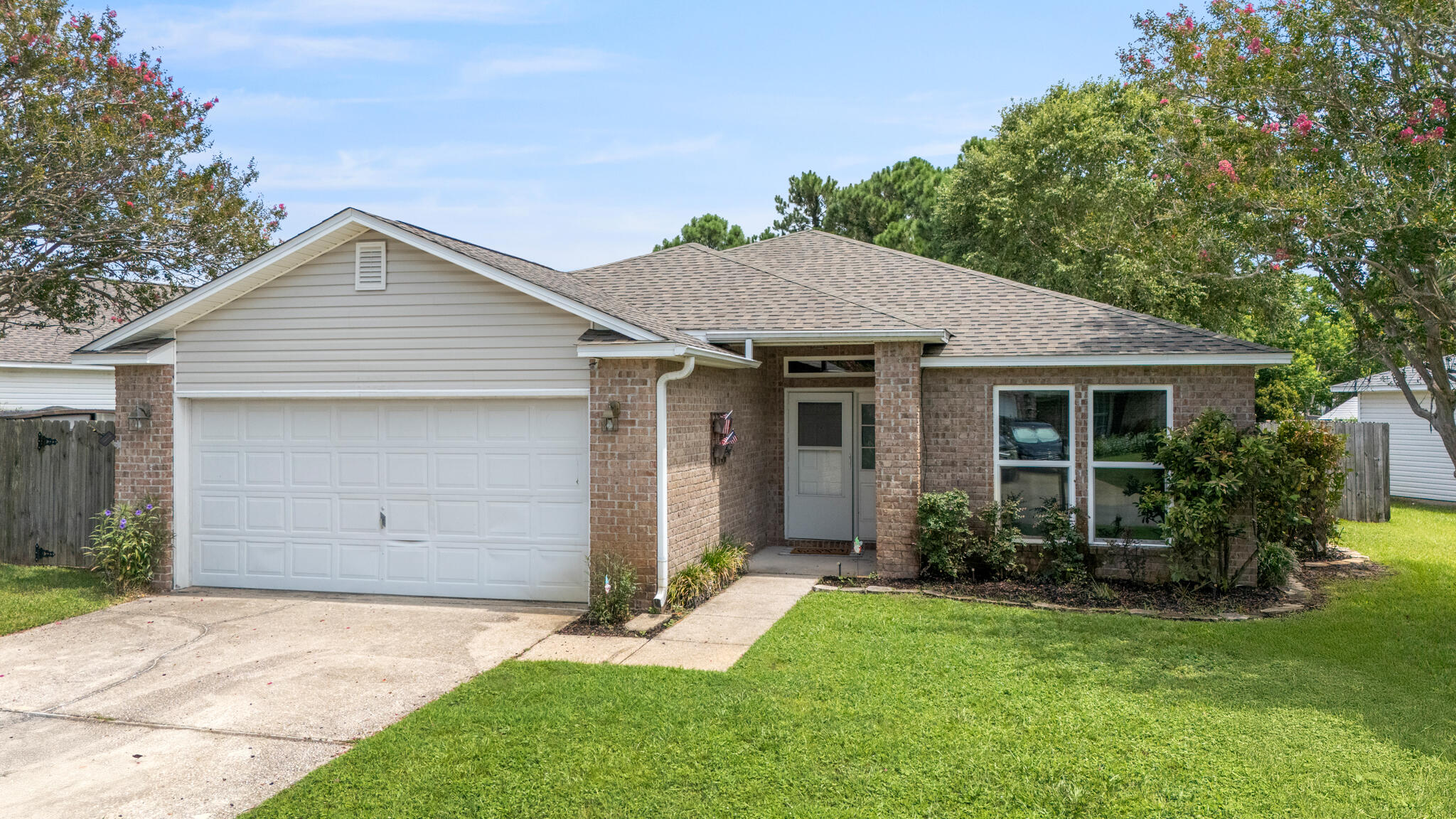
Property Details
SHORT TERM RENTALS ALLOWED. Tucked away in the quiet, family-friendly neighborhood of Hidden Shores, this beautifully maintained 3-bedroom, 2-bath home offers a rare blend of tranquility and convenience--plus a stunning lakefront setting that makes everyday living feel like a retreat. Step inside to an open and inviting floor plan where the living, dining, and kitchen areas flow seamlessly together. Oversized windows frame views of the lake and its peaceful fountain, filling the space with natural light. The kitchen is both stylish and functional, featuring granite countertops, a sleek glass tile backsplash, a new Frigidaire refrigerator, and a full suite of stainless steel KitchenAid appliances all less than five years old. A wraparound hop-up breakfast bar invites conversation, while a spacious pantry and indoor laundry room add to the home's everyday ease.
Enjoy peace of mind with major upgrades already taken care of, including a 2020 roof, impact-rated windows and doors installed in 2022, a whole-home drinking and water filtration system, and a brand-new hot water heater (2025). The primary suite is a true retreat with a large walk-in closet and a beautifully remodeled ensuite bath that includes solid-surface double vanities, a jetted garden tub, and a separate tiled shower (2023). Two additional bedrooms with laminate flooring and a guest bath with quartz countertop ensure comfort for everyone no carpet in sight.
Step outside to your private backyard oasis where mature trees offer shade and privacy from neighbors. An expansive patio overlooks tropical landscaping and a picturesque lake with a lighted fountain. Follow your own gated path for direct access to the lake perfect for peaceful walks or simply enjoying the view.
Enjoy the best of both worlds: serene surroundings with convenient access to it all. Commuting is a breeze to Hurlburt Field and to NAS Pensacola.
| COUNTY | Santa Rosa |
| SUBDIVISION | HIDDEN SHORES |
| PARCEL ID | 21-2S-27-1817-00E00-0110 |
| TYPE | Detached Single Family |
| STYLE | Contemporary |
| ACREAGE | 0 |
| LOT ACCESS | City Road |
| LOT SIZE | 93 x 157 x 20 x 165 |
| HOA INCLUDE | Accounting,Ground Keeping,Management |
| HOA FEE | 325.00 (Annually) |
| UTILITIES | Electric,Public Sewer,Public Water,TV Cable |
| PROJECT FACILITIES | Short Term Rental - Allowed |
| ZONING | Resid Single Family |
| PARKING FEATURES | Garage Attached |
| APPLIANCES | Auto Garage Door Opn,Dishwasher,Disposal,Dryer,Refrigerator,Smoke Detector,Stove/Oven Electric,Washer |
| ENERGY | AC - Central Elect,Heat Cntrl Electric,Water Heater - Elect |
| INTERIOR | Ceiling Cathedral,Floor Tile,Floor Vinyl,Lighting Recessed,Pantry,Split Bedroom,Washer/Dryer Hookup |
| EXTERIOR | Fenced Privacy,Lawn Pump,Patio Open,Porch,Rain Gutter,Sprinkler System |
| ROOM DIMENSIONS | Living Room : 16 x 21 Kitchen : 10 x 12 Master Bedroom : 14 x 17 Bedroom : 11 x 13 Bedroom : 11 x 12 Dining Area : 10 x 13 Garage : 20 x 19 |
Schools
Location & Map
Highway 98 (Gulf Breeze Parkway or Navarre Parkway) to Reserve Blvd go north- Turn east on Heronwalk Dr.

