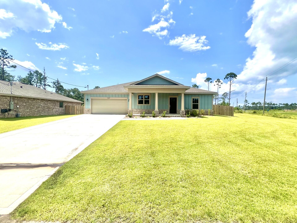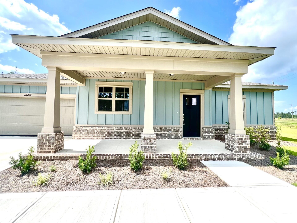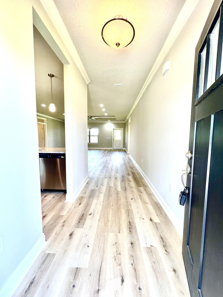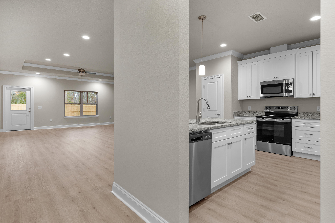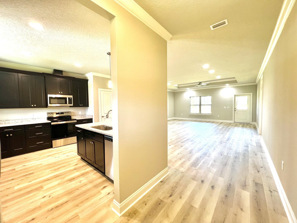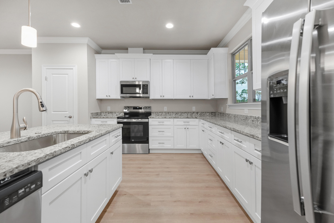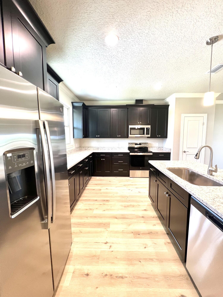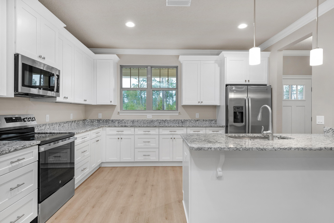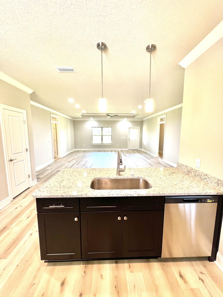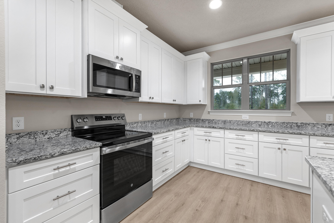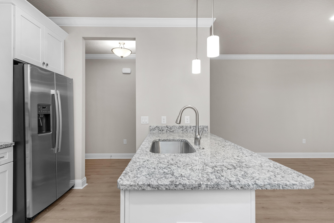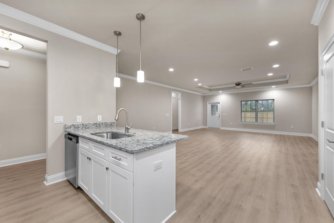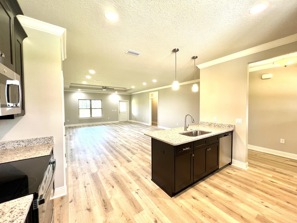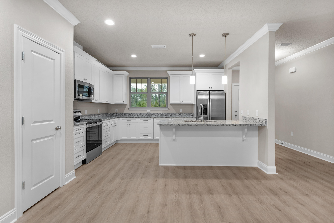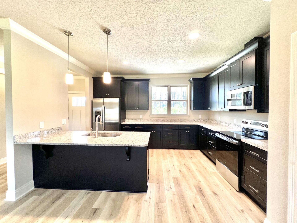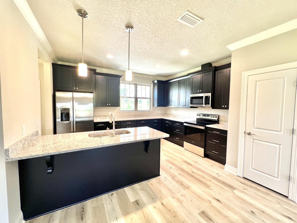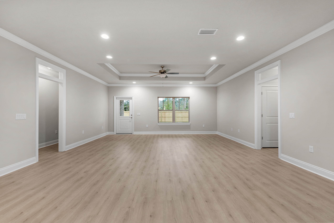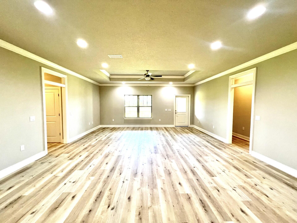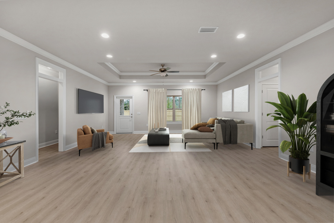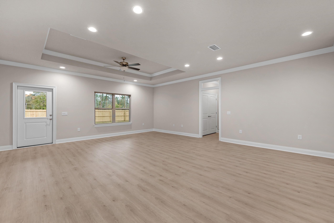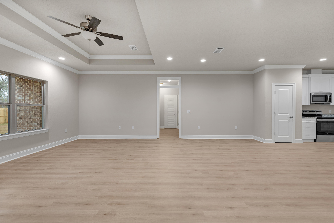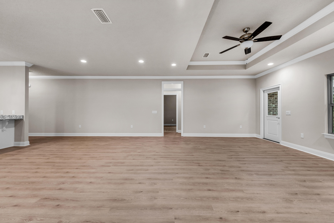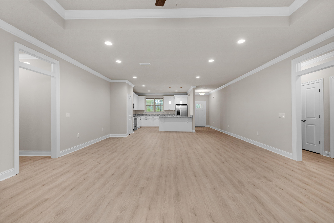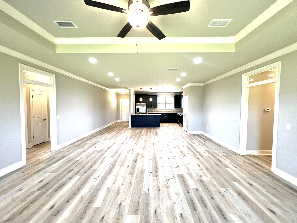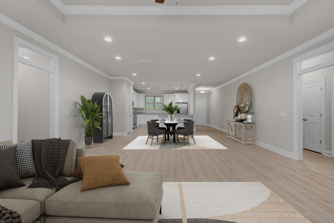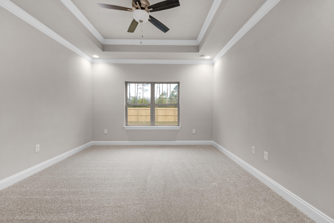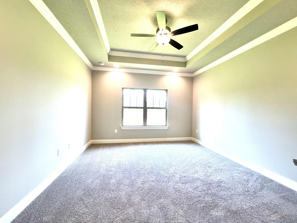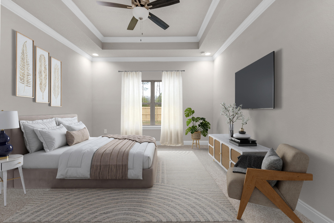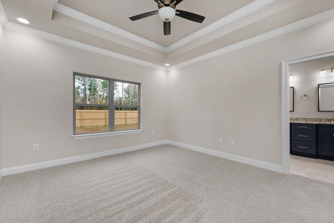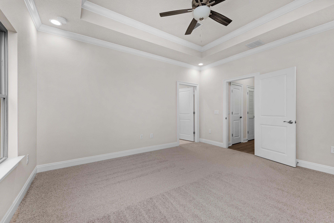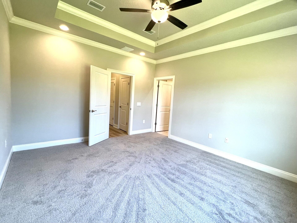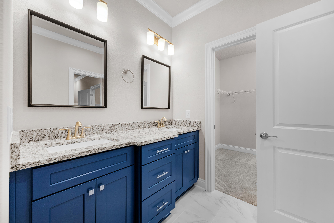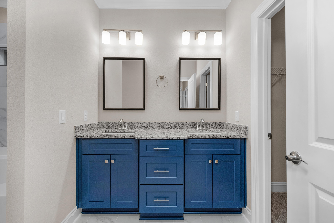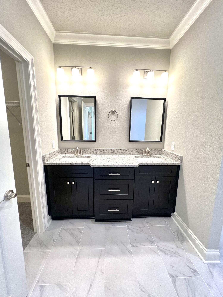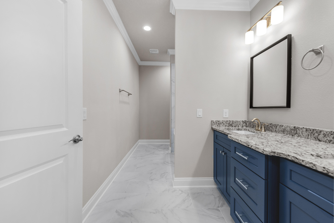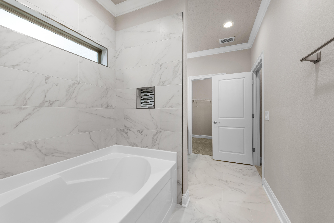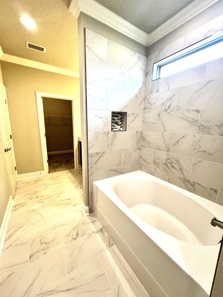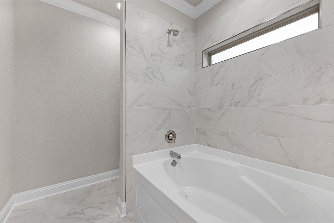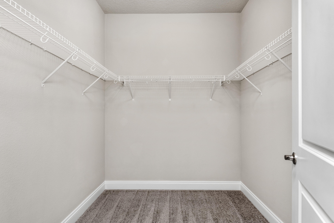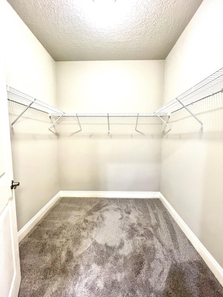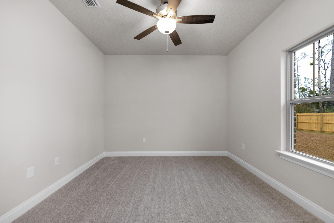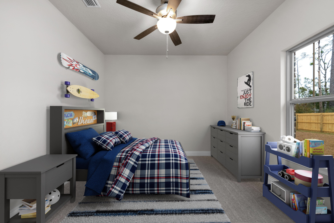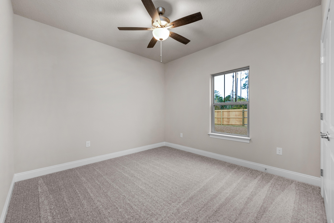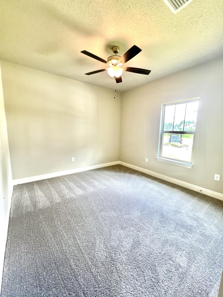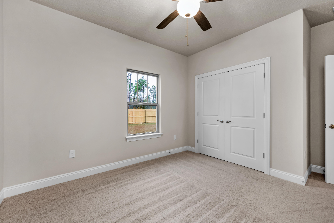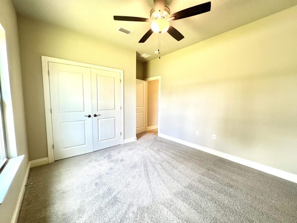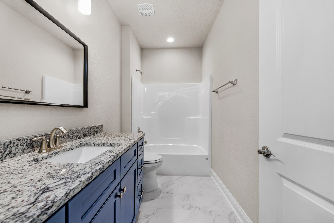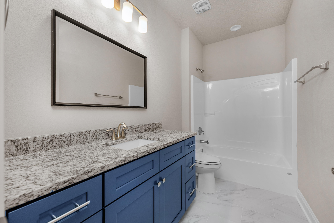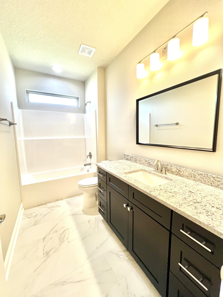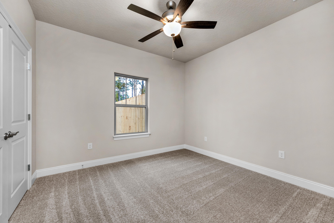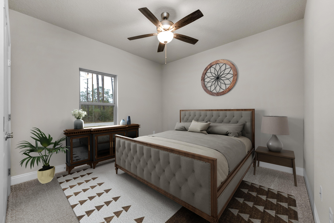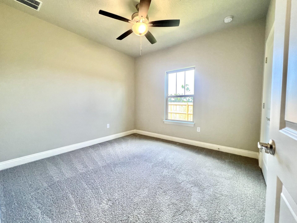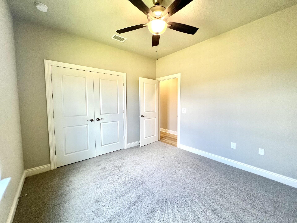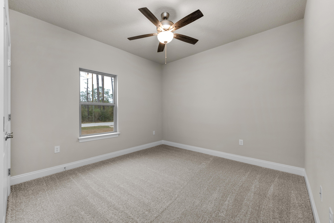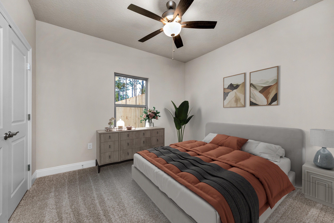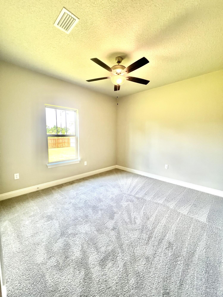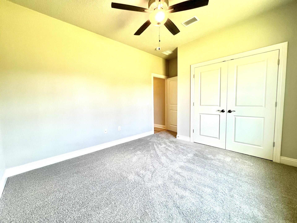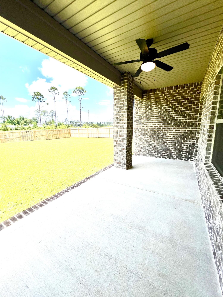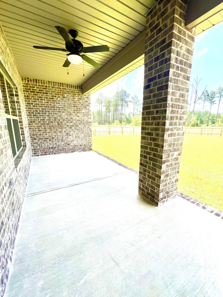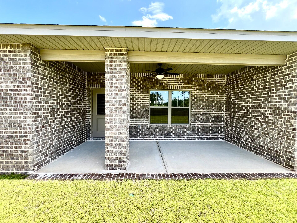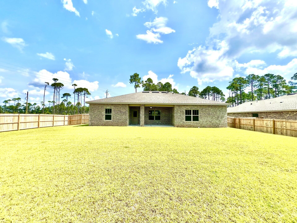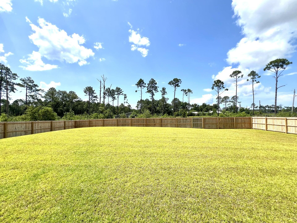Milton, FL 32583
Aug 2nd, 2025 10:00 AM - 1:00 PM
Property Inquiry
Contact Heidi Best Swift about this property!
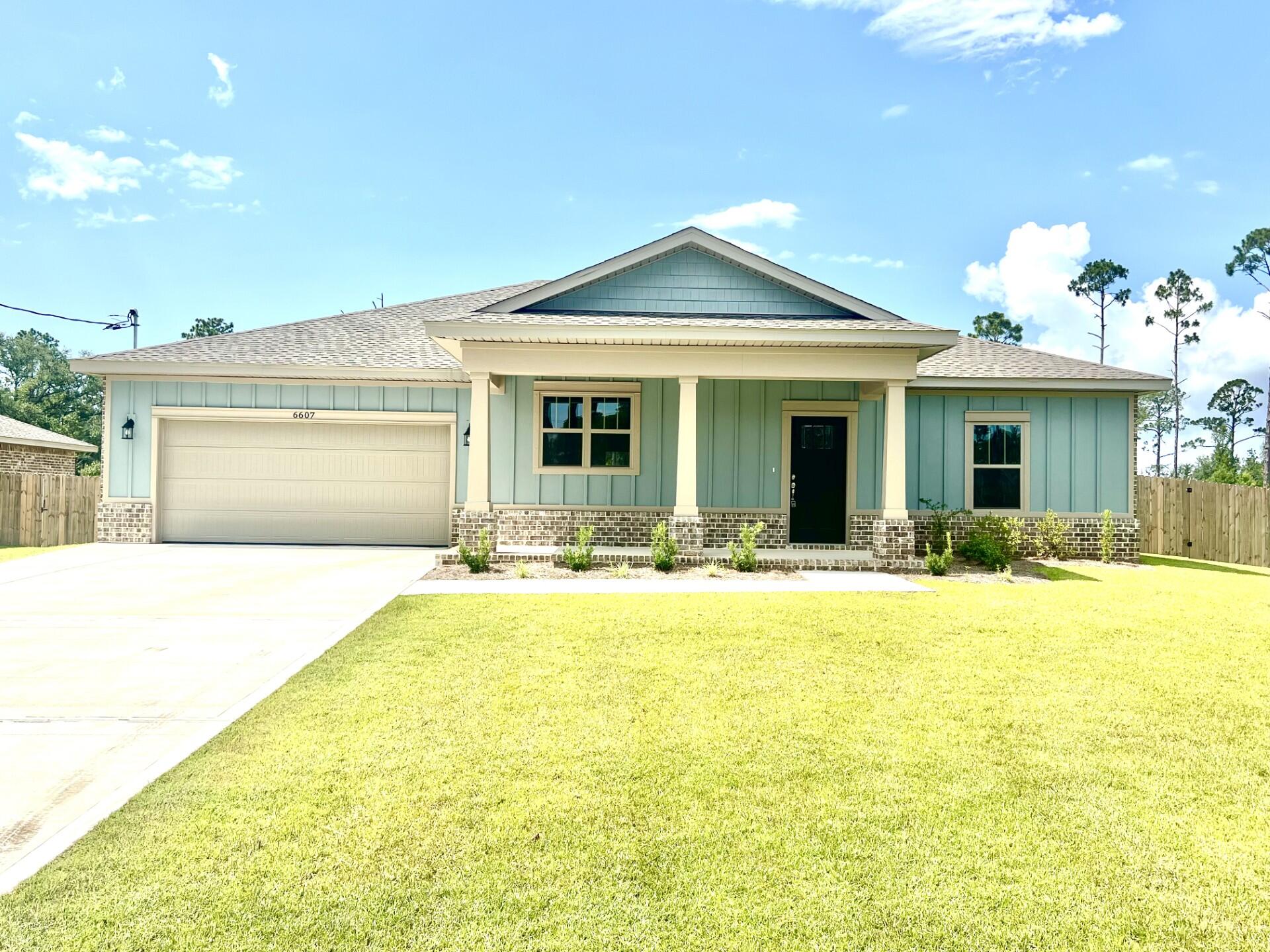
Property Details
Builder offering $10,000 in buyer concessions to be used any way you'd like! Located in an X flood Zone and NO wetlands, this exceptional new home features many upgrades throughout. Clad with the timeless durability of brick, cement fiber board accents, and an architectural shingled roof. Interior offers luxury vinyl plank flooring in the common areas, visually pleasing neutral tile in the baths and laundry room, and carpet in the bedrooms. Custom paint color is accented with a wide baseboard, beautiful crown molding, and spectacular tray ceiling accents in the master bedroom, dining and entry area. Transom windows over the hall entryways provide a high-end custom touch. Stainless steel appliances including refrigerator, stunning shaker style cabinets, and
| COUNTY | Santa Rosa |
| SUBDIVISION | Rocky Shores |
| PARCEL ID | 29-1S-28-0000-00602-0000 |
| TYPE | Detached Single Family |
| STYLE | Craftsman Style |
| ACREAGE | 1 |
| LOT ACCESS | County Road,Paved Road |
| LOT SIZE | Irregular |
| HOA INCLUDE | N/A |
| HOA FEE | N/A |
| UTILITIES | Electric,Public Water,Septic Tank,Tap Fee Paid,TV Cable |
| PROJECT FACILITIES | N/A |
| ZONING | Resid Single Family |
| PARKING FEATURES | Garage Attached,Oversized |
| APPLIANCES | Auto Garage Door Opn,Dishwasher,Disposal,Microwave,Refrigerator W/IceMk,Smoke Detector,Smooth Stovetop Rnge,Stove/Oven Electric,Warranty Provided |
| ENERGY | AC - Central Elect,Ceiling Fans,Heat Cntrl Electric,Insulated Doors,Ridge Vent,Water Heater - Elect |
| INTERIOR | Breakfast Bar,Ceiling Crwn Molding,Ceiling Raised,Ceiling Tray/Cofferd,Floor Tile,Floor Vinyl,Floor WW Carpet New,Kitchen Island,Lighting Recessed,Pantry,Pull Down Stairs,Shelving,Split Bedroom,Washer/Dryer Hookup |
| EXTERIOR | Columns,Fenced Back Yard,Fenced Lot-Part,Fenced Privacy,Hurricane Shutters,Lawn Pump,Patio Covered,Sprinkler System |
| ROOM DIMENSIONS | Foyer : 10.3 x 6 Kitchen : 15.3 x 14.7 Dining Room : 8.6 x 20.4 Living Room : 14.1 x 20.4 Master Bedroom : 15 x 13.6 Master Bathroom : 15 x 7.6 Bedroom : 11.6 x 12.2 Bedroom : 11.2 x 11.8 Bedroom : 12.2 x 11.6 Full Bathroom : 11.2 x 5.1 Covered Porch : 6.5 x 20.7 Covered Porch : 8.2 x 20 Garage : 20.6 x 20.85 |
Schools
Location & Map
Traveling South (from I-10) on Garcon Point Rd, Turn Left onto Rocky Shores Rd. 6607 is the 1st house on the right.

