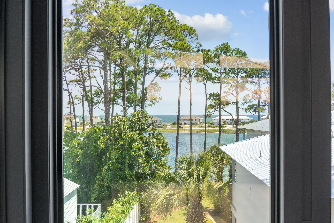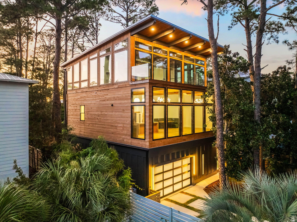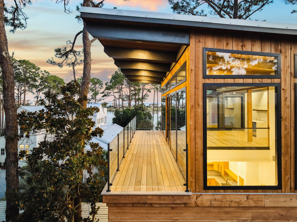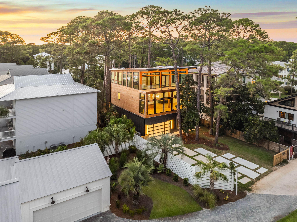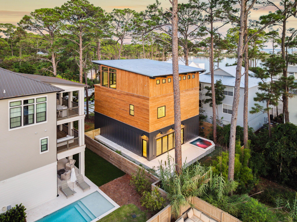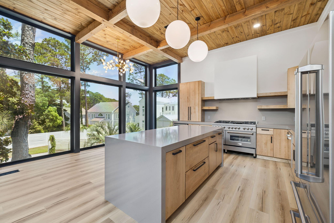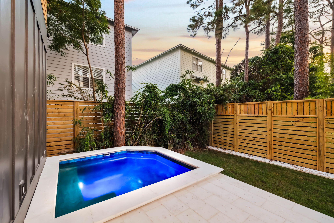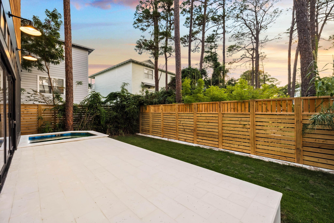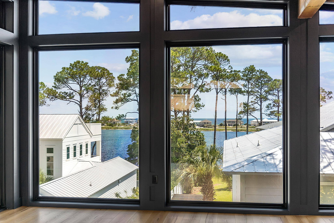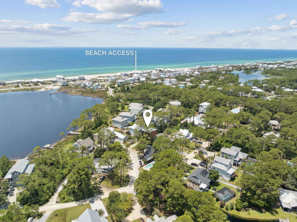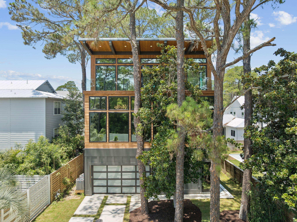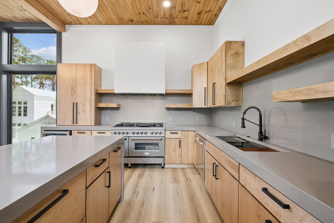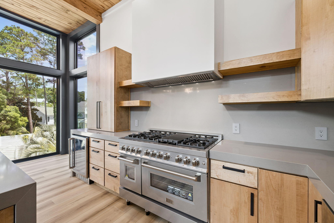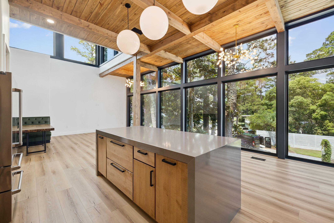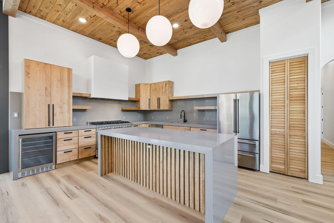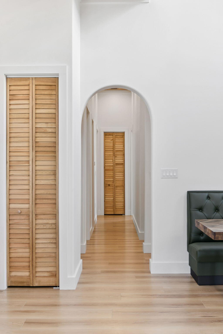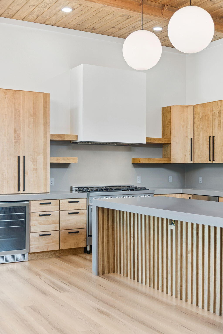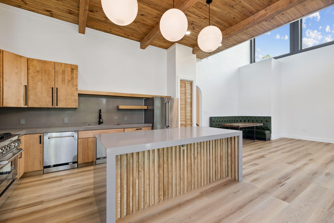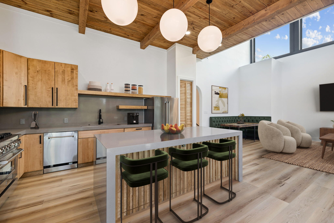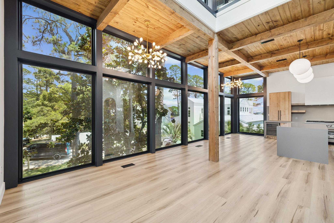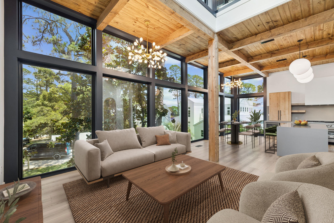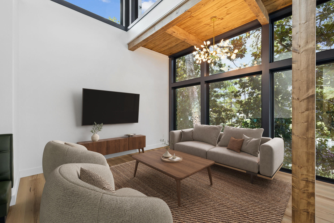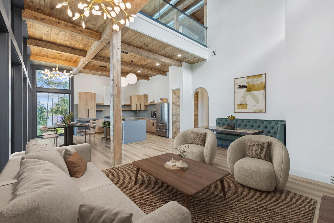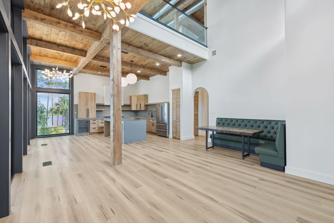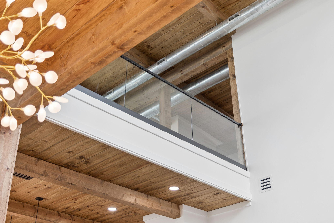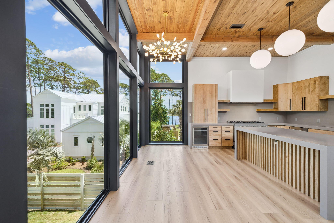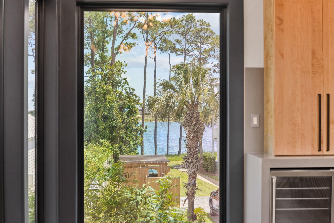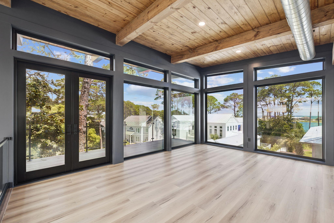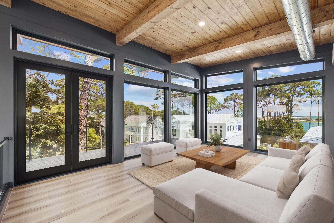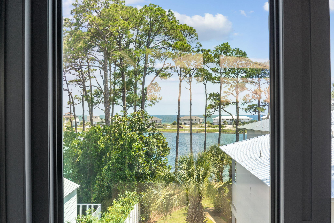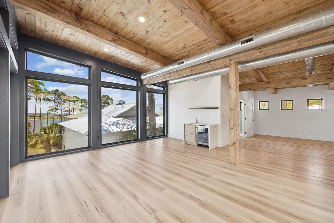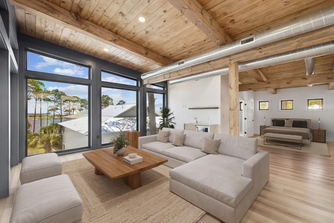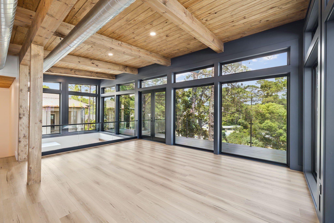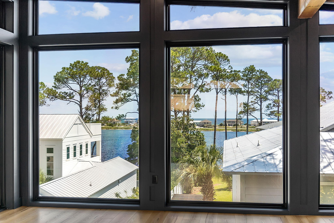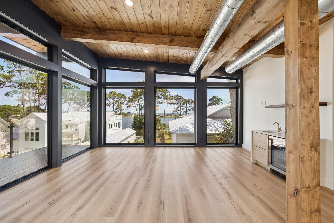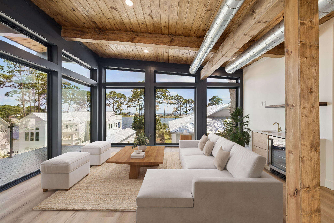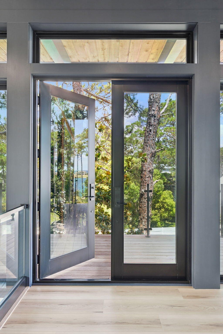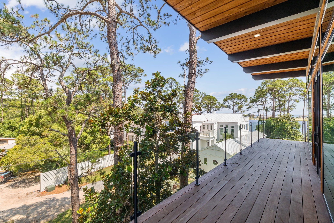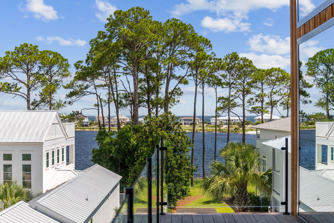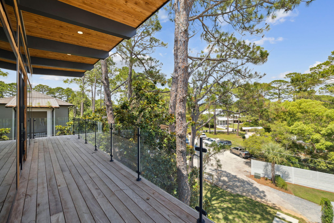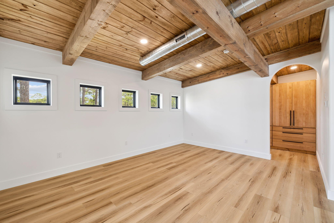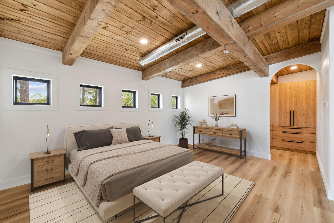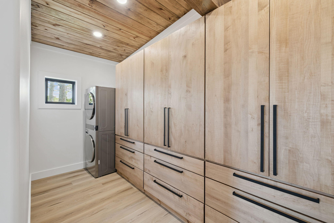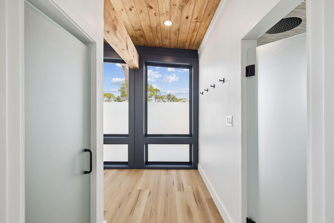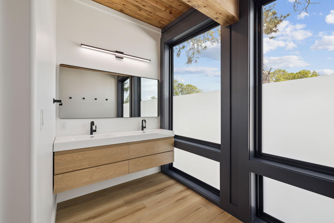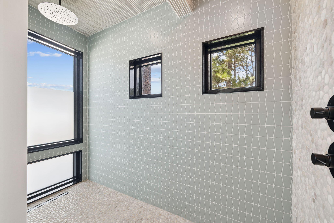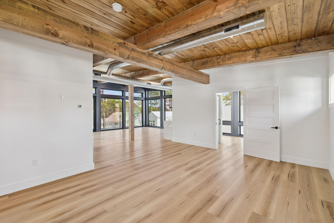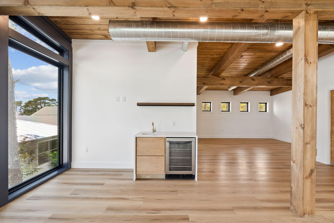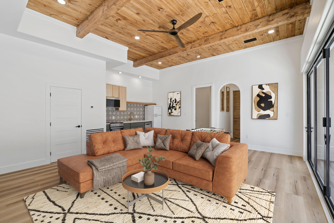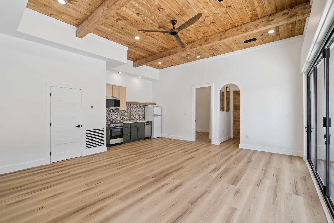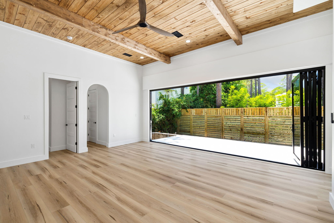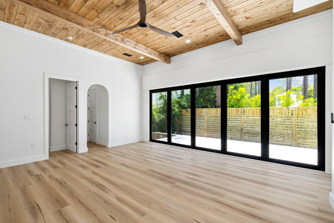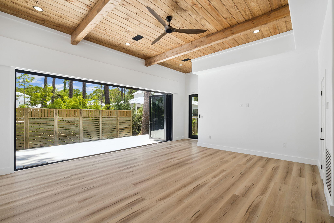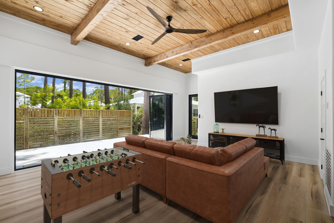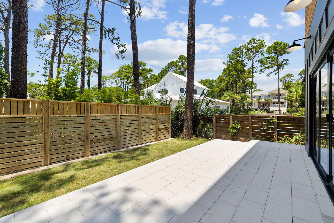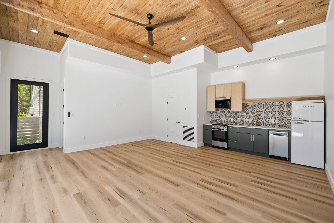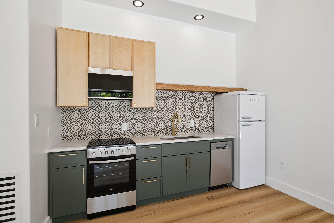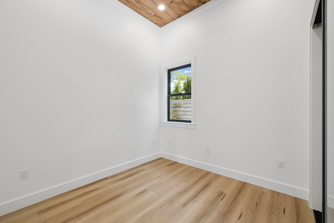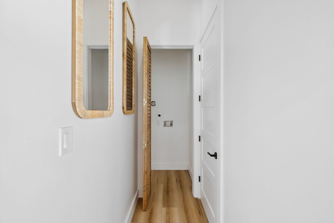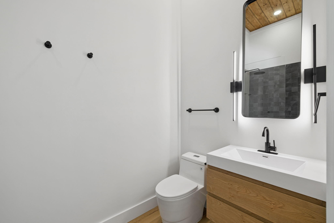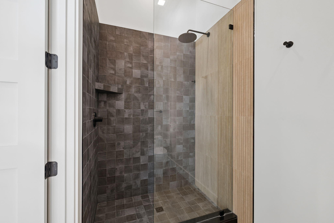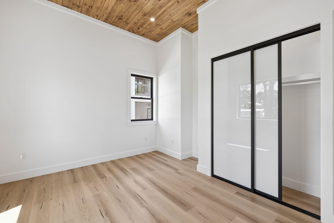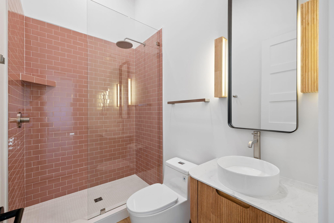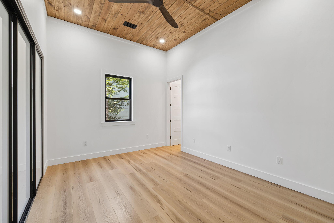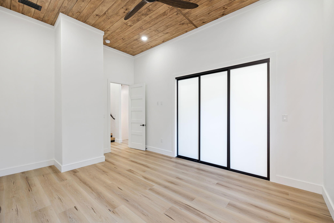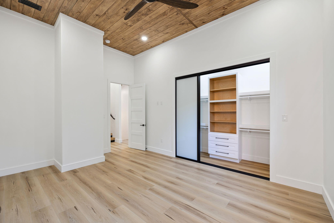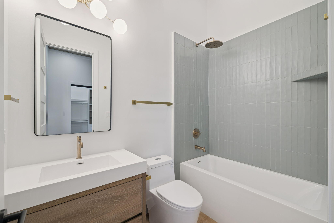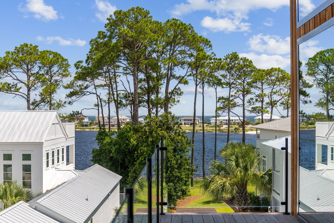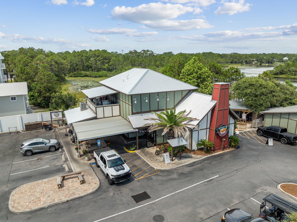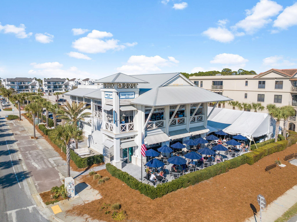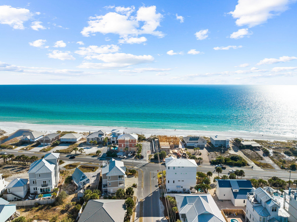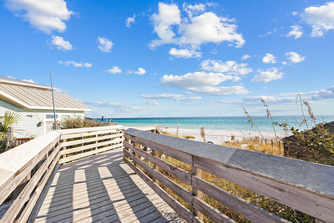Santa Rosa Beach, FL 32459
Property Inquiry
Contact Blankenship Watkins Advisory Group about this property!
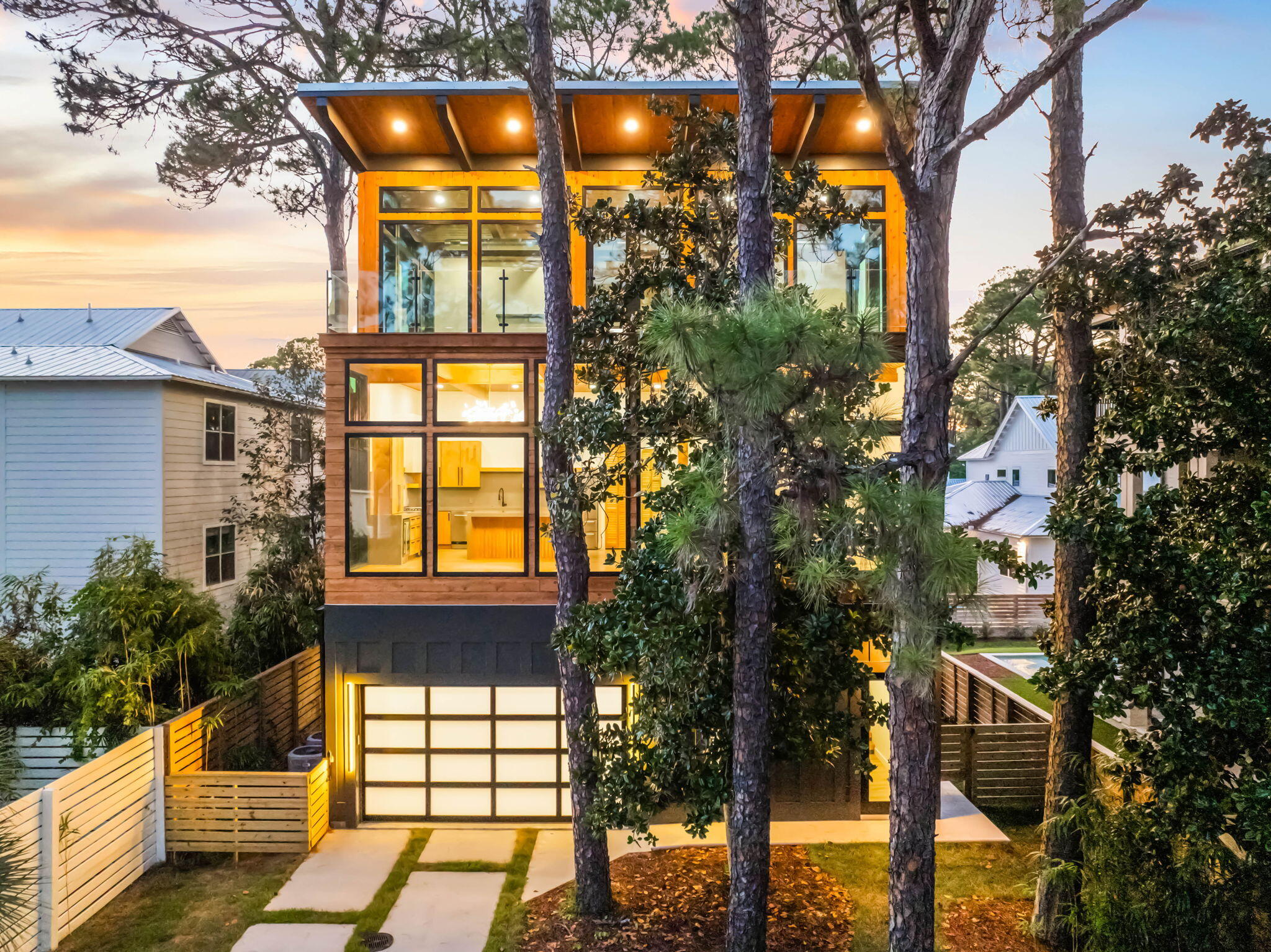
Property Details
Set aside the Gulf of Mexico and one of 30A's rare coastal dune lakes, this newly constructed modern retreat offers a combination of water views and design details that's seldom found along 30A. Thoughtfully designed across three levels, this four-bedroom home features a private pool, expansive balconies with Ipe decking, and a first-floor lockout suite with its own kitchenette complete with an oven, dishwasher, microwave, and refrigerator, making it ideal for guests or short-term rental flexibility.Inside, the home showcases soaring ceilings, a beamed ceiling in the main living area, and an open-concept kitchen outfitted with quartz countertops, a large island, and premium appliances. Oversized Anderson windows flood the interior with natural light while framing the coastal surroundings. A Eurowall folding door on the first floor seamlessly opens the indoor living area to the outdoor pool deck, creating an exceptional entertaining space.
The master suite is designed as a true retreat, featuring a sitting area with Gulf views, a wet bar, a large walk-in closet with its own washer and dryer, and a luxurious spa-like bathroom. The master bath includes a spacious tiled shower with dual rainfall shower heads, frameless glass doors, and even Gulf views from the shower itself, delivering a true resort-style experience.
The private pool is currently under construction and scheduled for completion very soon, allowing the future owner to enjoy the full outdoor living experience. The pool area will feature a Peacock paver deck, lush landscaping, and direct exterior access from the first-floor suite, perfect for hosting guests or creating a separate rental opportunity.
The home also includes a large two-car garage that is air-conditioned and plumbed for a utility sink, though not counted in the total heated and cooled square footage. You will also find laundry conveniently located on all three floors.
Situated just minutes from two nearby beach access points, West Allen Loop and Lake Causeway, the location offers quick access to the sand and surf, along with close proximity to some of 30A's most beloved local spots. Enjoy fresh Gulf seafood and live music at Stinky's Fish Camp, or grab a cold drink and watch the sunset from Shunk Gulley Oyster Bar. Whether you're relaxing poolside, entertaining guests, or heading out for a beach day followed by dinner nearby, 129 Oyster Lake Drive delivers a lifestyle that captures the very best of new construction living on 30A
| COUNTY | Walton |
| SUBDIVISION | DUNE ALLEN |
| PARCEL ID | 03-3S-20-34850-000-0020 |
| TYPE | Detached Single Family |
| STYLE | Contemporary |
| ACREAGE | 0 |
| LOT ACCESS | Gravel/Oyster Shell |
| LOT SIZE | 50x120 |
| HOA INCLUDE | N/A |
| HOA FEE | N/A |
| UTILITIES | Electric,Gas - Natural,Public Sewer,Public Water |
| PROJECT FACILITIES | N/A |
| ZONING | Resid Single Family |
| PARKING FEATURES | Garage,Garage Attached |
| APPLIANCES | Auto Garage Door Opn,Cooktop,Dishwasher,Disposal,Dryer,Microwave,Oven Double,Range Hood,Refrigerator,Refrigerator W/IceMk,Stove/Oven Dual Fuel,Stove/Oven Gas,Washer,Wine Refrigerator |
| ENERGY | AC - 2 or More,AC - Central Elect,Water Heater - Elect,Water Heater - Two + |
| INTERIOR | Breakfast Bar,Ceiling Raised,Ceiling Vaulted,Floor Vinyl,Furnished - None,Guest Quarters,Kitchen Island,Pantry,Washer/Dryer Hookup,Wet Bar |
| EXTERIOR | Balcony,Fenced Lot-Part,Fenced Privacy,Guest Quarters,Pool - Gunite Concrt,Pool - In-Ground,Separate Living Area |
| ROOM DIMENSIONS | Kitchen : 0 x 0 Bedroom : 0 x 0 Bedroom : 0 x 0 Bedroom : 0 x 0 Master Bedroom : 0 x 0 Garage : 0 x 0 |
Schools
Location & Map
From US Hwy 98, head south on CR-393. At the stop sign, turn right onto 30A. Continue for about 1.5 miles, then turn right onto Oyster Lake Drive. The home will be on your left near the curve, just before the lake.

