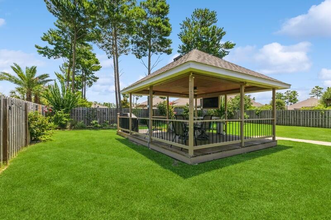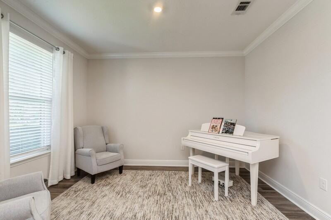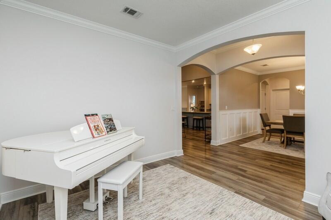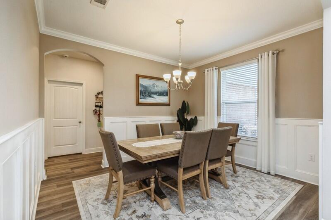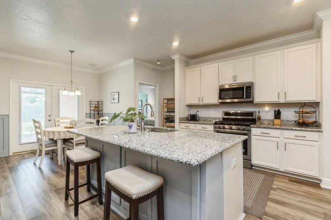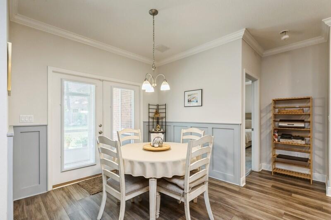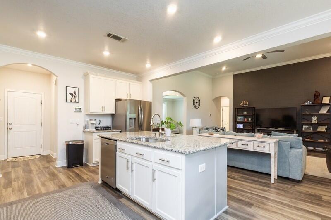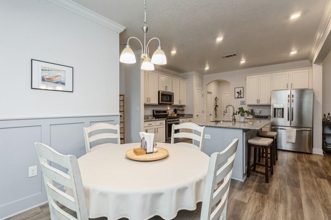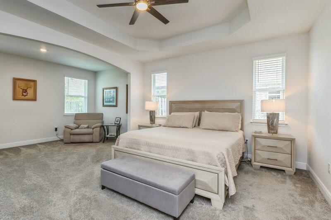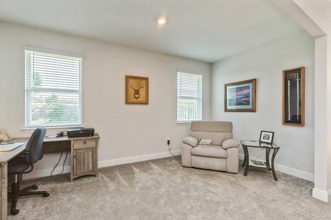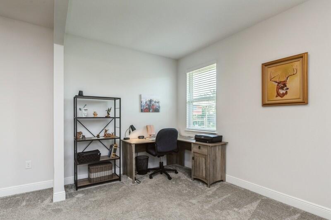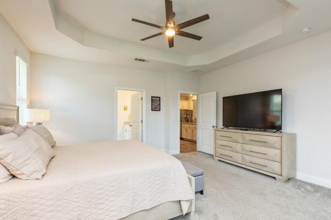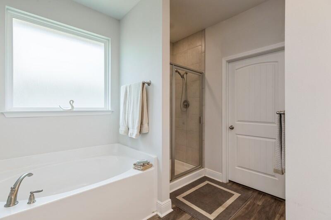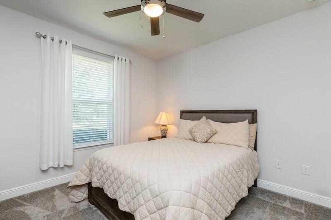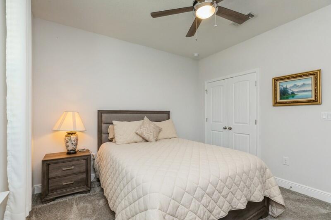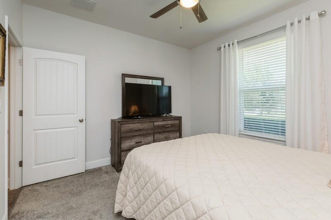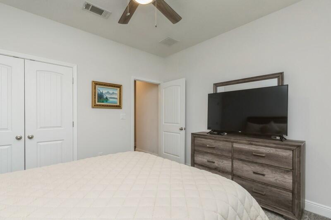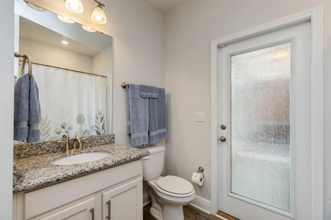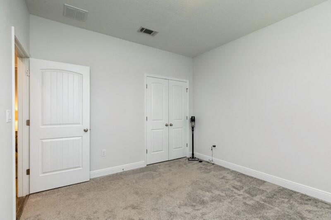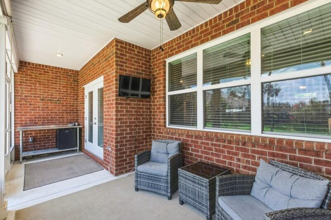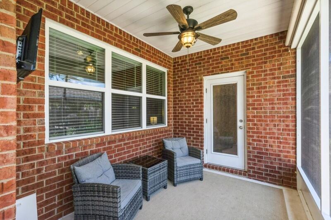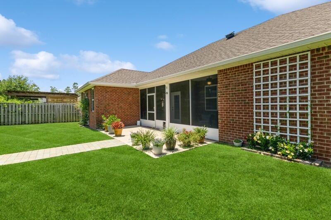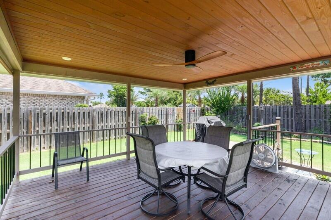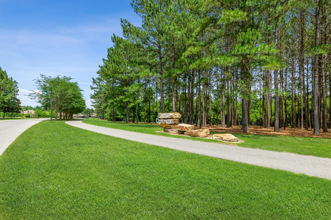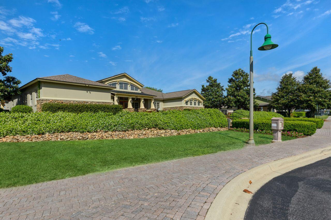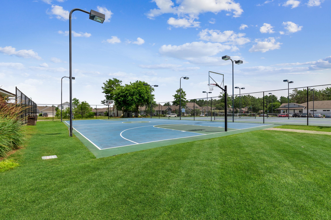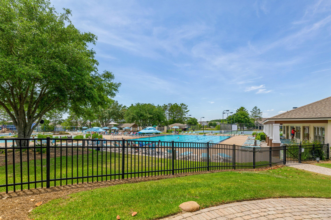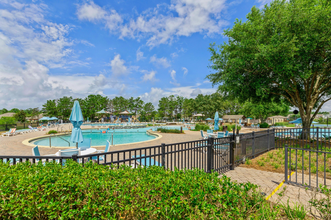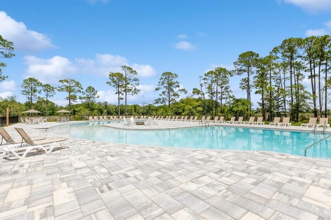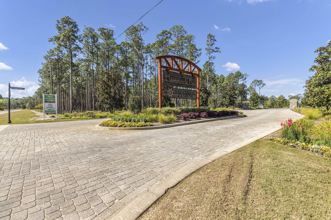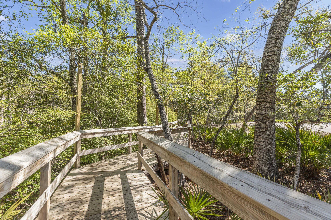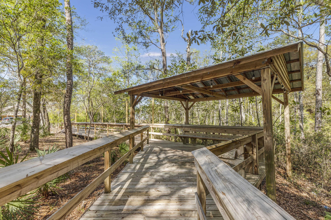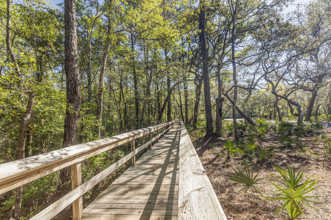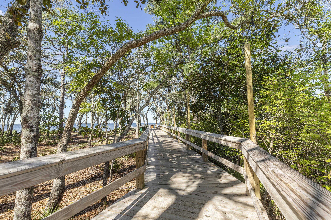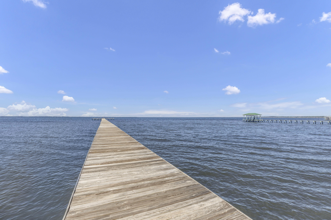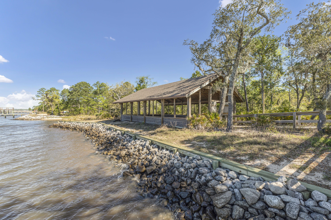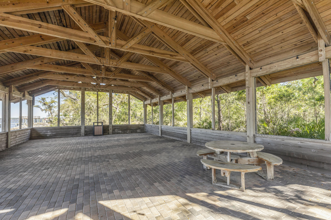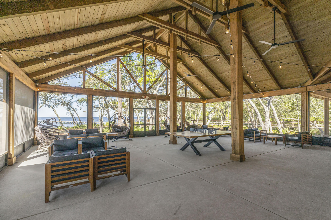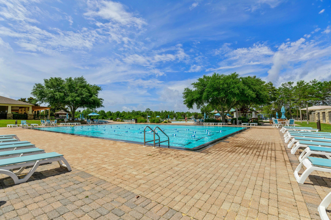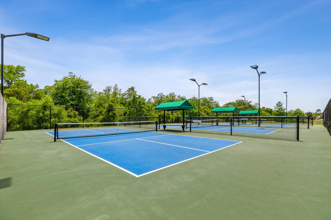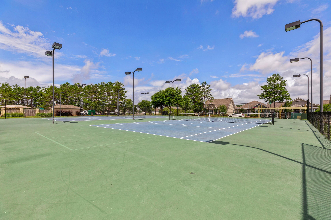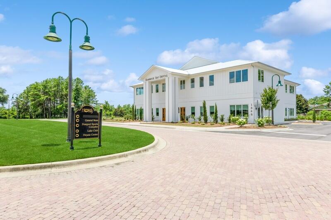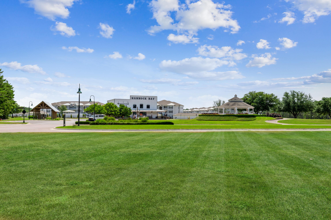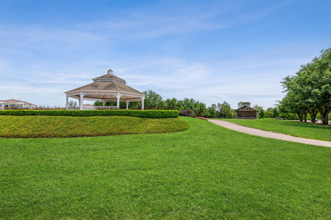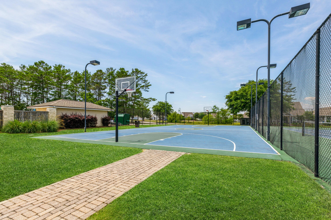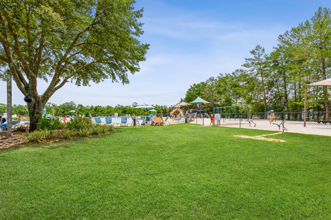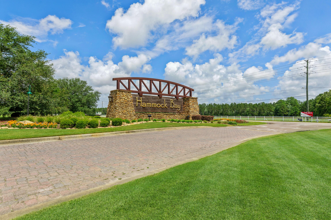Freeport, FL 32439
Property Inquiry
Contact Courtney Lincoln about this property!
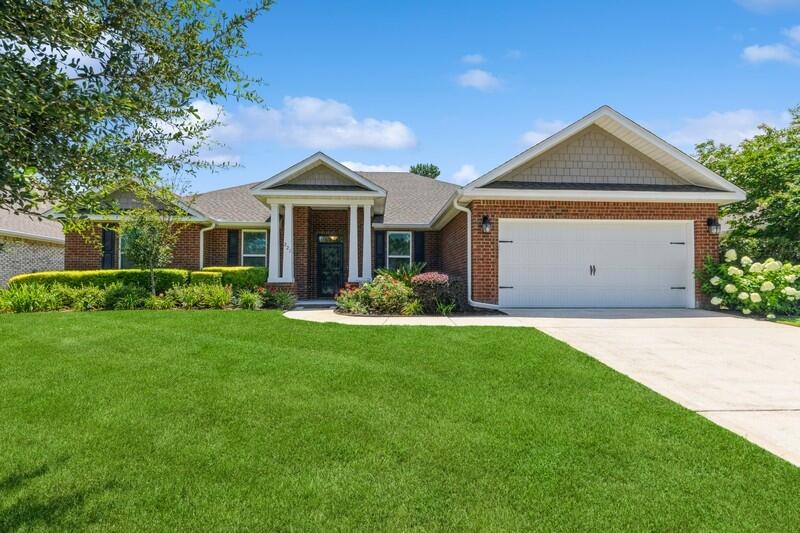
Property Details
This stately all brick, 4 bedroom, 3 bath home features a designated office AND a separate dining room in addition to 4 sizable bedrooms! This welcoming, updated interior is sure to impress with wainscoting in the dining and breakfast room, crown molding in all living areas, and 10' -12' ceilings, custom pull out shelves in kitchen cabinets with an extended island and custom storage underneath; residents also benefit from central gas for heat, ac, water heater, oven, and range in the event the grid is out! The oversized primary suite w/ owners retreat is the perfect private sitting area to enjoy your morning coffee behind closed doors; overlooking the private backyard and colorful, mature landscaping. You will love to entertain friends and family in the covered screened in back porch or follow the paver walkway to the 16 x 16 custom built gazebo featuring recessed lighting and a ceiling fan, along with numerous electrical outlets for your maximum comfort. Hammock Bay is a premier, bayfront master planned community located just 15 minutes north of the white sand beaches of the Emerald Coast. A 6,000 square foot clubhouse offers residents use of the movie theatre with auditorium seating, a full caterer's kitchen to include wet bar and dining area, childs play room, and lounge overlooking the lake and pool area. Numerous on site workout and fitness facilities, competition lap pool, additional 4 Resort-style pools, pickleball courts, tennis courts, basketball court, large playground, outdoor kitchen/gas bbq areas. A Bay front club house with fishing pier extending 500' in to the bay, an amphitheater like stage with jumbotron screen, are just a few attractions with more on the near horizon! All residents at Hammock Bay will enjoy year-round social events as well as a vibrant and active Town Center. Consider this an invitation to experience the Hammock Bay Lifestyle by contacting me today for an updated list of this months community events calendar!
| COUNTY | Walton |
| SUBDIVISION | HAMMOCK BAY |
| PARCEL ID | 18-1S-19-23211-000-0420 |
| TYPE | Detached Single Family |
| STYLE | Craftsman Style |
| ACREAGE | 0 |
| LOT ACCESS | City Road,Paved Road |
| LOT SIZE | 75 x 150 |
| HOA INCLUDE | Accounting,Ground Keeping,Management,Master Association,Recreational Faclty,Security,TV Cable |
| HOA FEE | 186.45 (Monthly) |
| UTILITIES | Electric,Gas - Natural,Private Well,Public Sewer,Public Water,TV Cable,Underground |
| PROJECT FACILITIES | BBQ Pit/Grill,Boat Launch,Community Room,Dock,Exercise Room,Fishing,Handicap Provisions,Minimum Rental Prd,Pavillion/Gazebo,Pets Allowed,Pickle Ball,Picnic Area,Playground,Pool,Short Term Rental - Not Allowed,Tennis,TV Cable,Waterfront |
| ZONING | City,Resid Single Family |
| PARKING FEATURES | Garage Attached |
| APPLIANCES | Auto Garage Door Opn,Dishwasher,Disposal,Microwave,Oven Self Cleaning,Range Hood,Refrigerator W/IceMk,Security System,Stove/Oven Gas |
| ENERGY | AC - Central Elect,Ceiling Fans,Heat Cntrl Gas,Roof Vent,Storm Doors,Water Heater - Gas |
| INTERIOR | Ceiling Crwn Molding,Ceiling Raised,Ceiling Tray/Cofferd,Floor Vinyl,Floor WW Carpet,Furnished - All,Kitchen Island,Lighting Recessed,Pantry,Pull Down Stairs,Shelving,Split Bedroom,Wallpaper,Walls Wainscoting,Washer/Dryer Hookup,Window Treatment All,Woodwork Painted |
| EXTERIOR | Columns,Fenced Back Yard,Fenced Privacy,Hurricane Shutters,Lawn Pump,Patio Covered,Pavillion/Gazebo,Porch,Porch Screened,Rain Gutter,Sprinkler System |
| ROOM DIMENSIONS | Dining Area : 10.7 x 12.7 Office : 10.7 x 12.9 Great Room : 16.8 x 20.3 Kitchen : 12.7 x 13.6 Breakfast Room : 9.8 x 11 Master Bedroom : 16 x 14 Other : 16 x 9 Bedroom : 15 x 11 Bedroom : 11.5 x 12 Bedroom : 10.7 x 10.5 |
Schools
Location & Map
Highway 20 East to Hammock Bay. Great Hammock Bend to Hammock Trails West. Right on Hammock Trails West to Sweet Water. Turn right on to Sweet Tea Lane and home will be the 8th house on the left.


