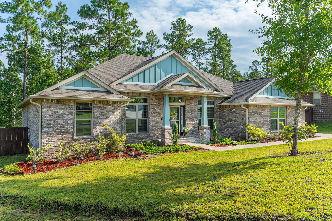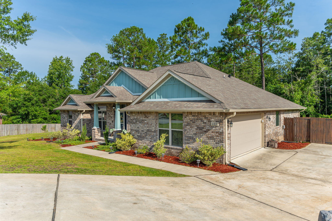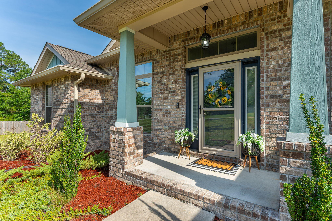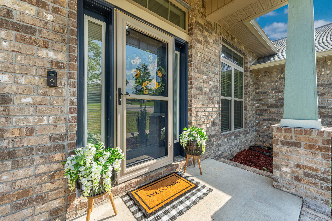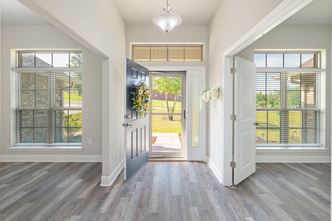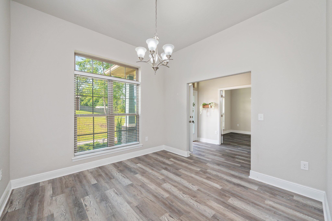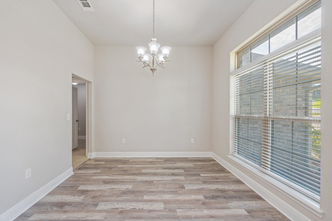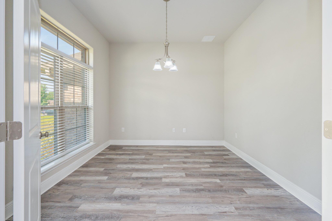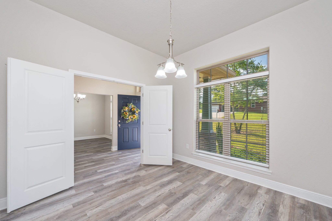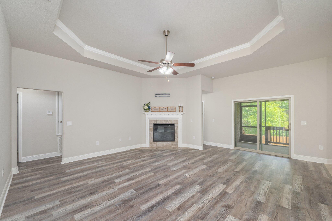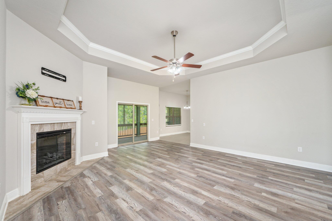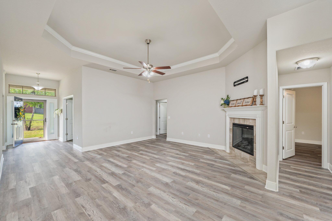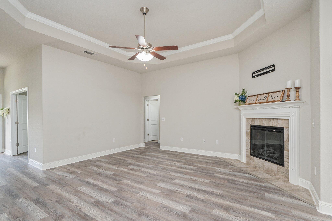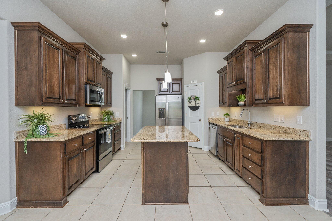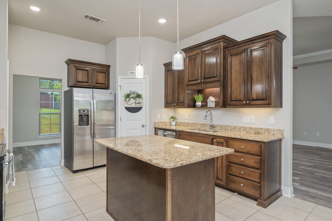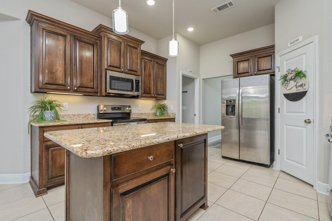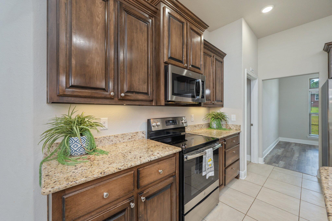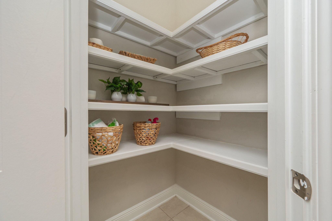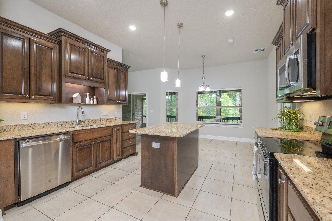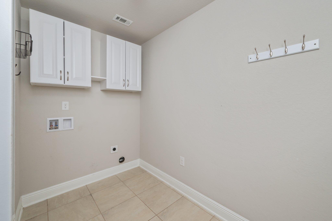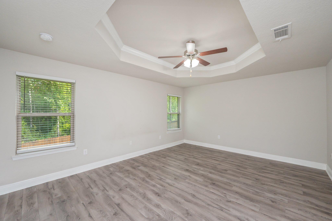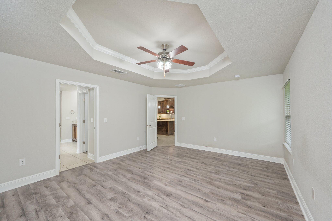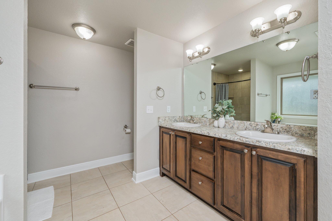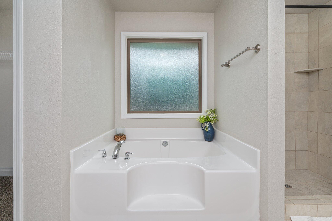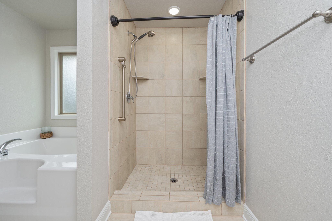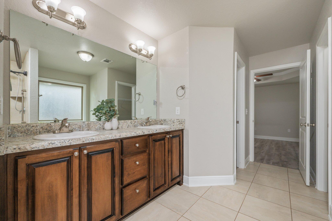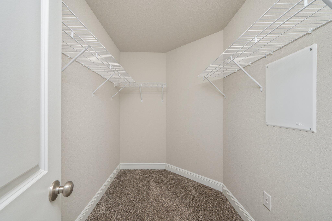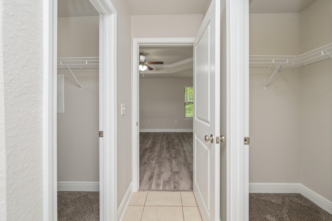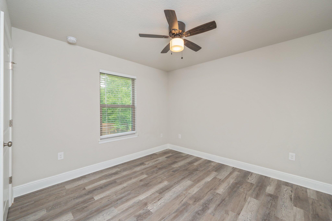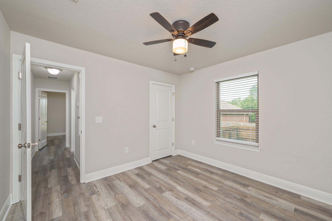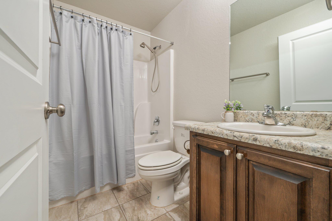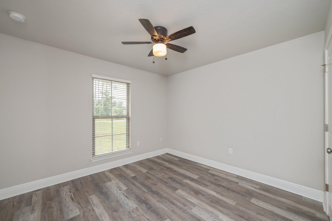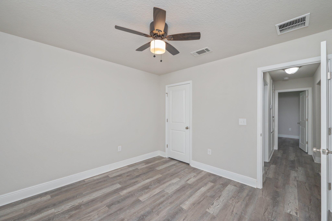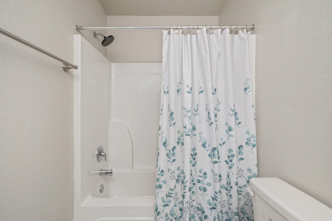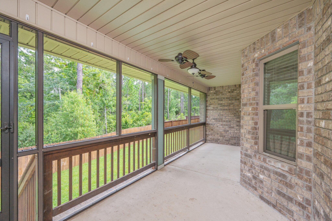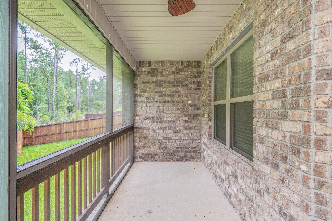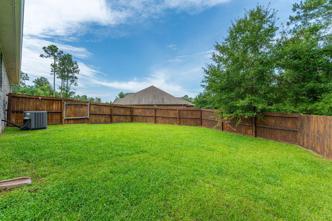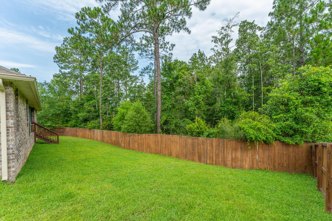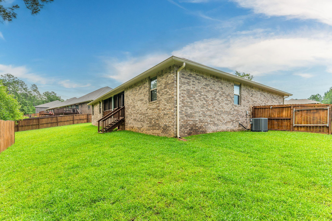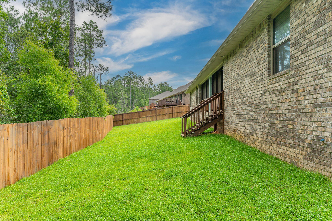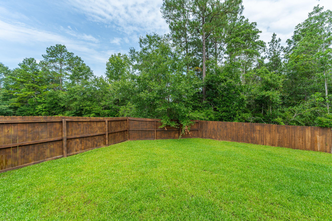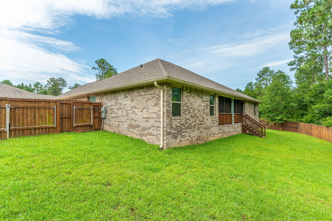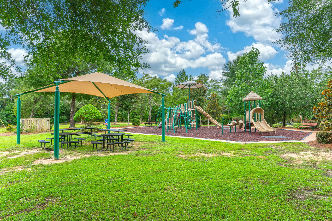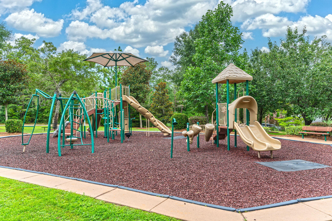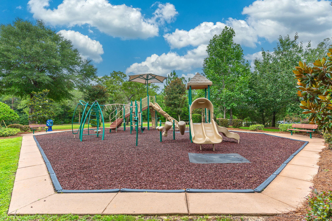Crestview, FL 32536
Property Inquiry
Contact Team Nicole about this property!
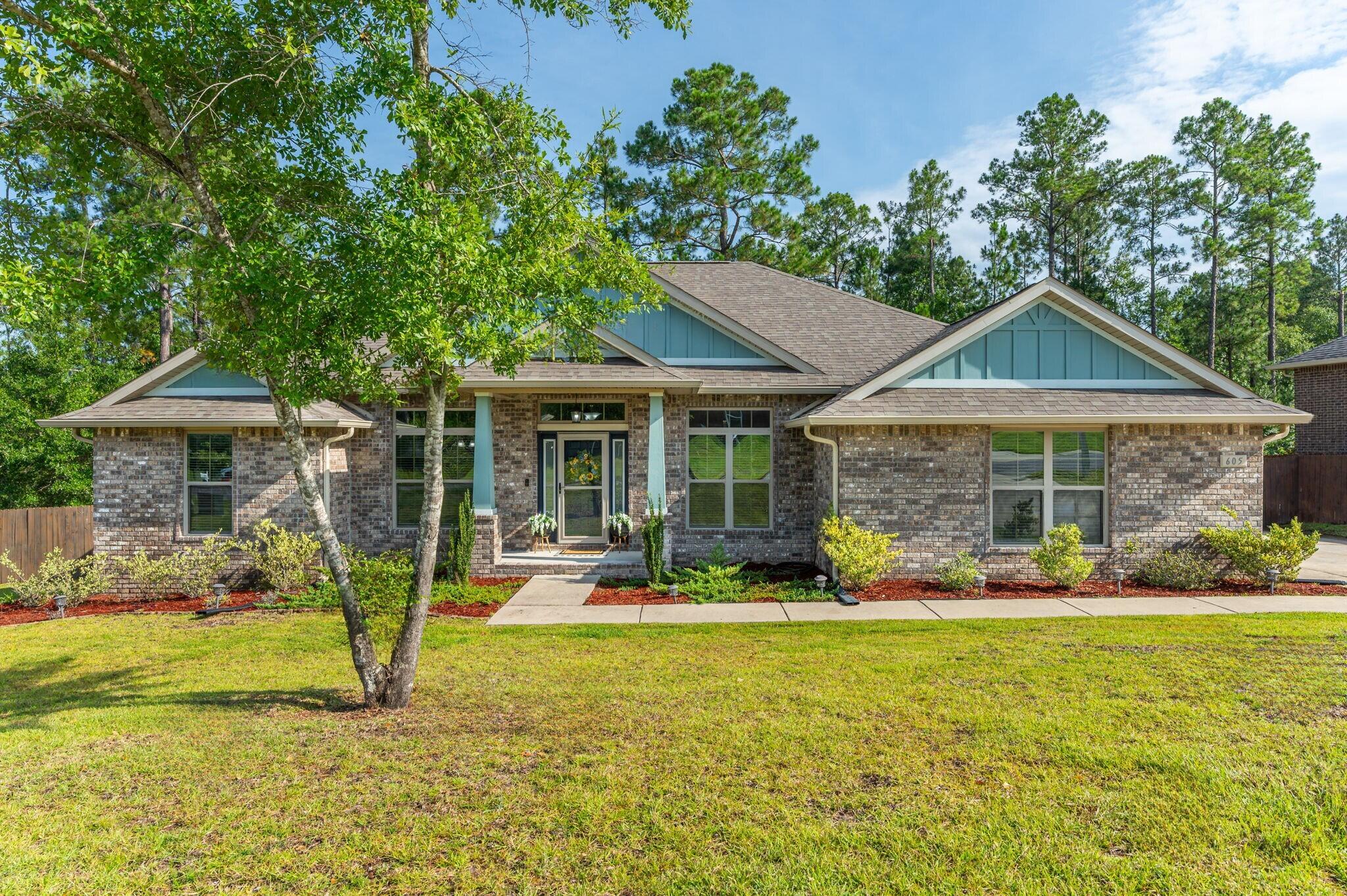
Property Details
Welcome to Fox Valley! Perfectly situated on the south end of Crestview, this beautifully maintained home offers quick access to local military bases, shopping, and white-sand beaches of the Emerald Coast. Inside , you'll find brand new LVP flooring throughout-absolutely NO CARPET!! This spacious 4-bedroom , 3- full bath home features 11'' ceilings, a beautifully designed kitchen with granite countertops, island, under-cabinet lighting , custom shelving in the walk-in pantry, and a brand new kitchen island pendant lights that add a stylish and modern touch. The living rm showcases a custom built-in electric fireplace, bringing warmth and character to the heart of the home. There's also a flex space w/ French doors , ideal for a home office, playroom, or guest area. Step outside to your large screened-in back porch overlooking a freshly sodded (.35 acre lot) fenced backyard with plenty of room to add your dream pool. Additional highlights include gutters and an Assumable VA loan @ 5.25 %. Tucked away at the back of the sought after Fox Valley neighborhood , this home is truly move-in ready and waiting for it's next chapter . Call today or bring your favorite realtor - this one won't last !
| COUNTY | Okaloosa |
| SUBDIVISION | FOX VALLEY |
| PARCEL ID | 35-3N-24-1001-000B-0350 |
| TYPE | Detached Single Family |
| STYLE | Contemporary |
| ACREAGE | 0 |
| LOT ACCESS | City Road,Paved Road |
| LOT SIZE | 136.6 X 360.3 X 515.70 |
| HOA INCLUDE | N/A |
| HOA FEE | 55.00 (Monthly) |
| UTILITIES | Electric,Public Sewer,Public Water,Underground |
| PROJECT FACILITIES | Playground |
| ZONING | Resid Single Family |
| PARKING FEATURES | Garage Attached |
| APPLIANCES | Auto Garage Door Opn,Dishwasher,Disposal,Microwave,Oven Self Cleaning,Smoke Detector,Smooth Stovetop Rnge,Stove/Oven Electric |
| ENERGY | Ceiling Fans,Double Pane Windows,Heat Pump Air To Air,Storm Doors,Water Heater - Elect |
| INTERIOR | Ceiling Crwn Molding,Ceiling Tray/Cofferd,Fireplace,Floor Tile,Floor Vinyl,Lighting Recessed,Pantry,Pull Down Stairs,Split Bedroom,Washer/Dryer Hookup,Window Treatmnt Some |
| EXTERIOR | Fenced Back Yard,Fenced Privacy,Fireplace,Porch,Porch Screened,Rain Gutter,Sprinkler System |
| ROOM DIMENSIONS | Dining Room : 12 x 11 Office : 12 x 11 Great Room : 18 x 17 Kitchen : 13 x 13 Breakfast Room : 13 x 9 Florida Room : 23 x 9 Master Bedroom : 17 x 14 Bedroom : 12 x 12 Bedroom : 12 x 11 Bedroom : 12 x 11 Garage : 20 x 20 |
Schools
Location & Map
From Highway 85 turn left onto P.J Adams Road, go approximately 2 miles, turn left into the Fox Valley subdivision. Then turn onto Fox Chase. Take the next right onto Territory Lane. Then take a right onto Silver Tip, turn onto Terrier Trail. Home will be on your right side.

