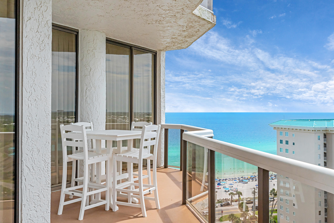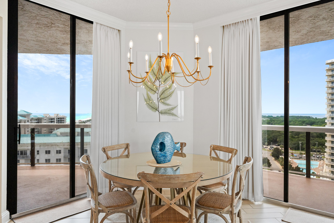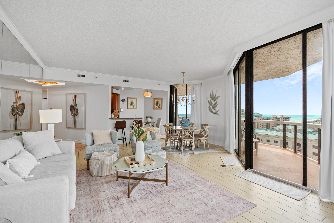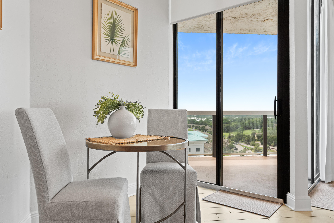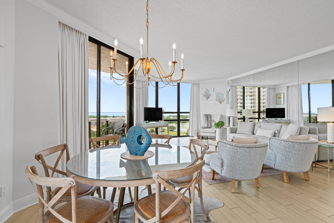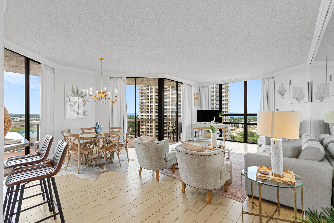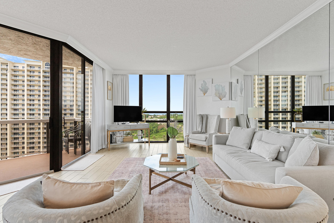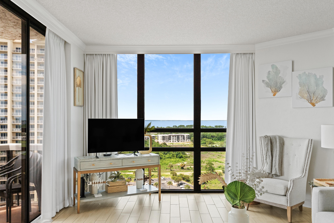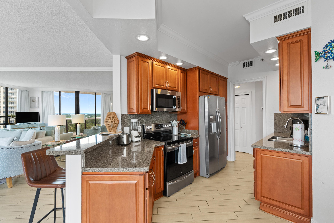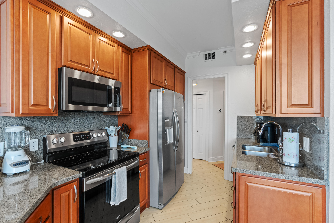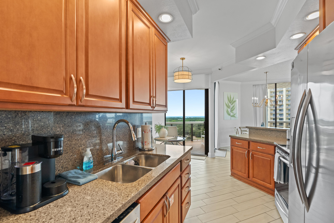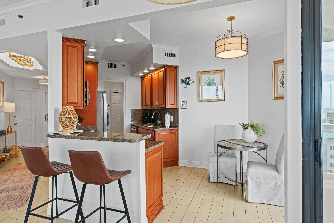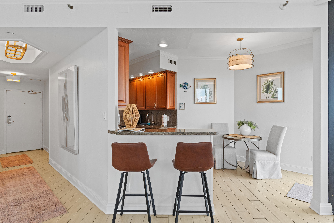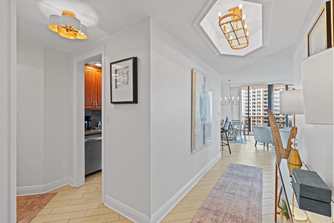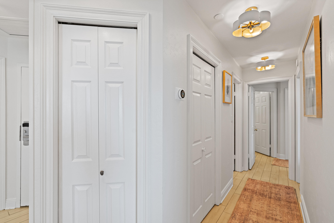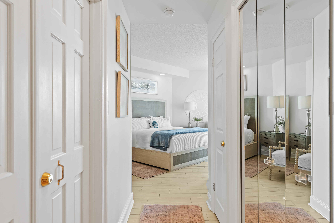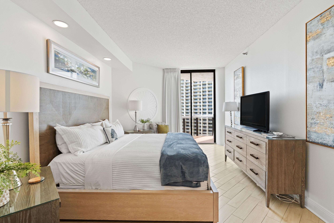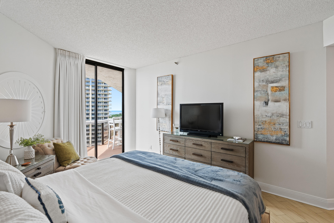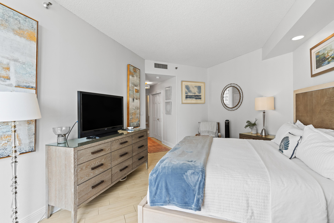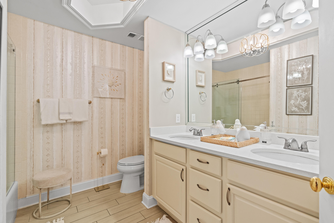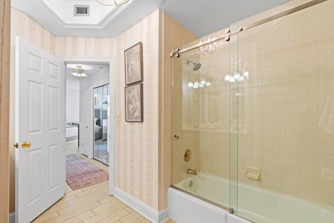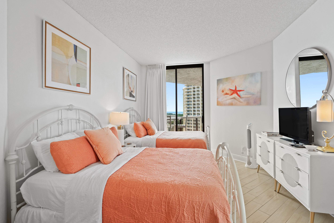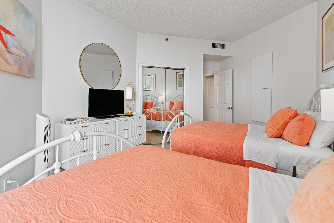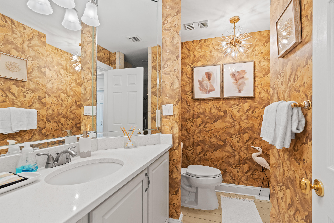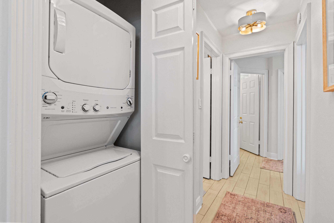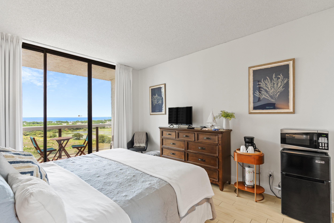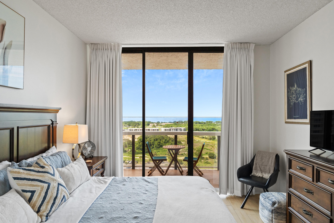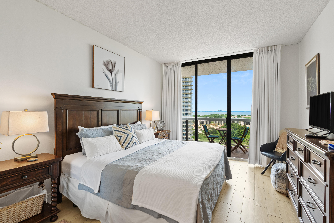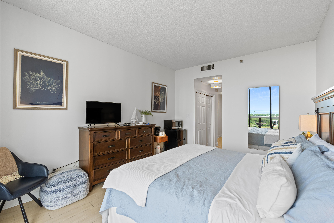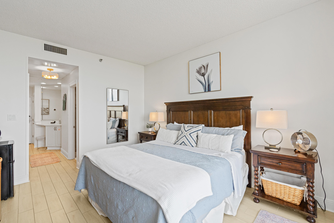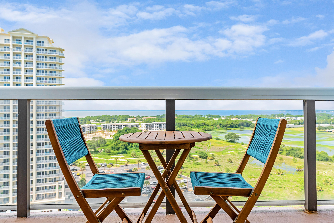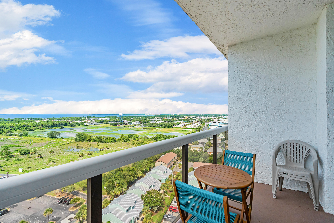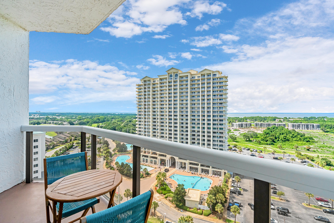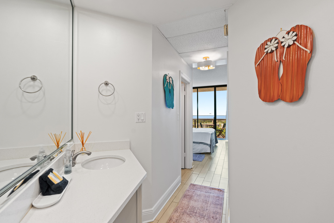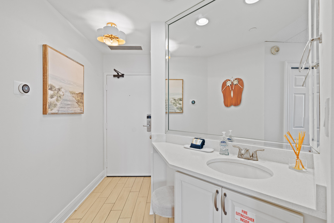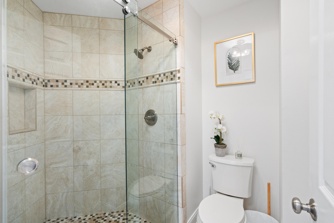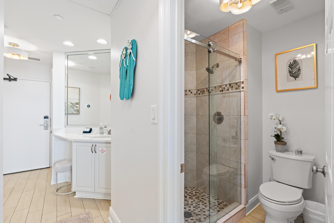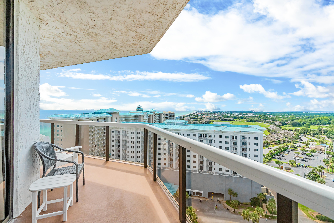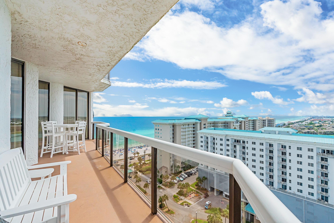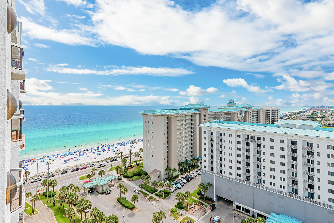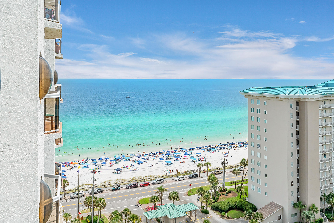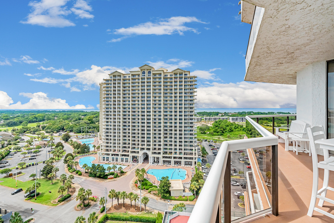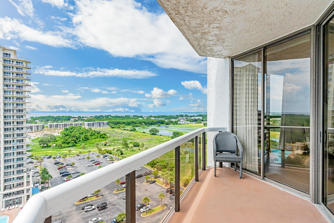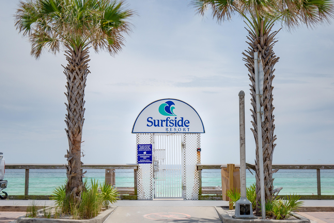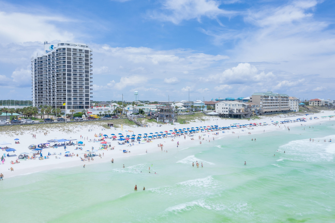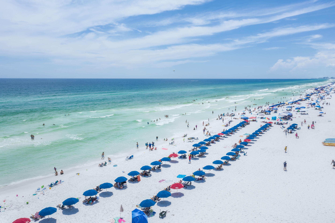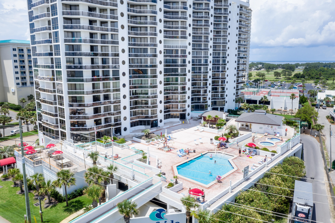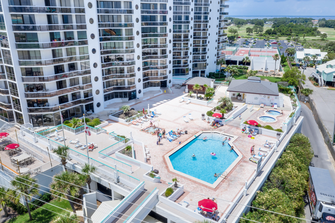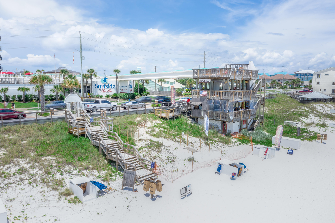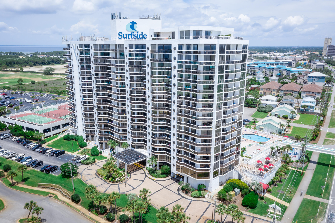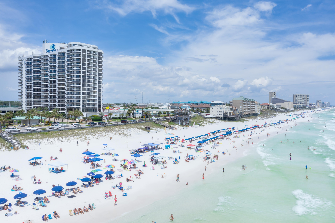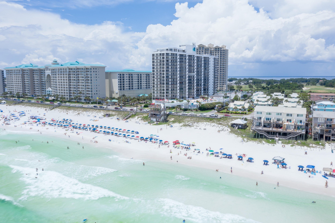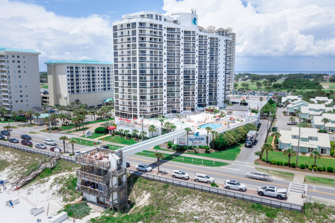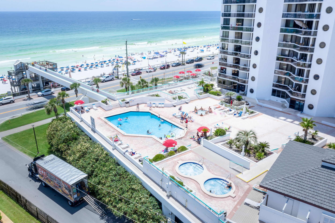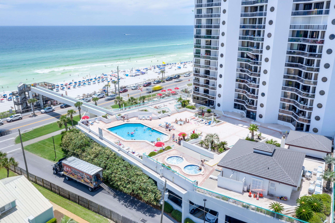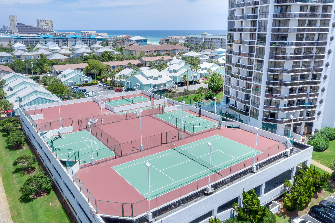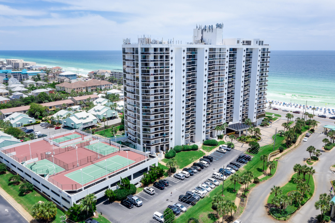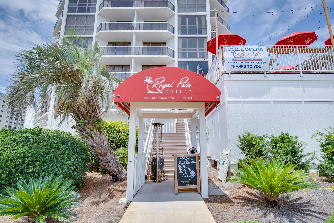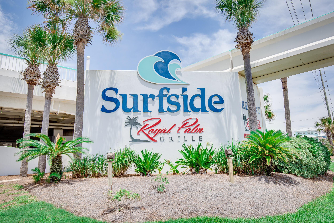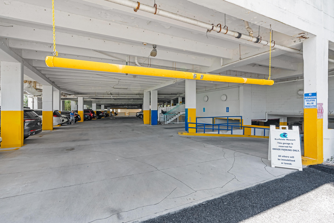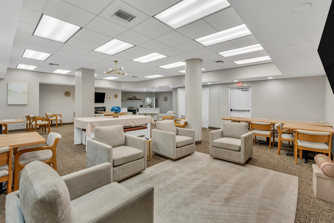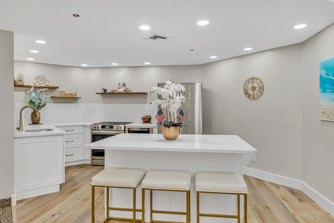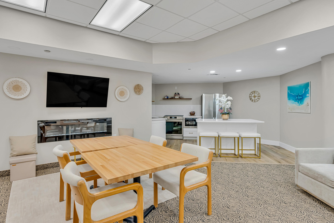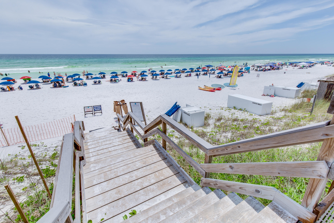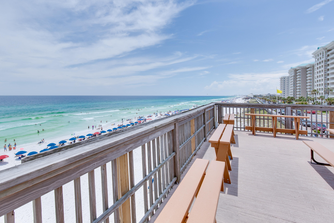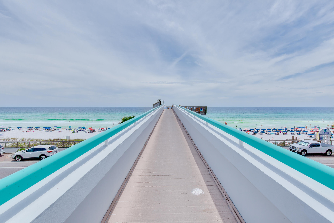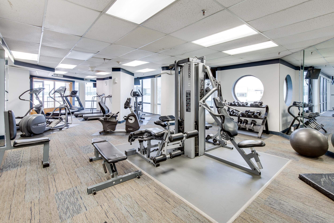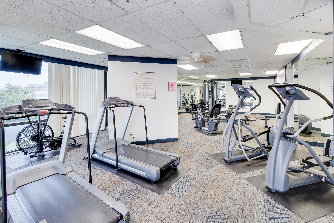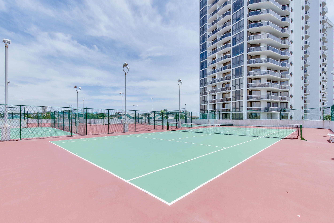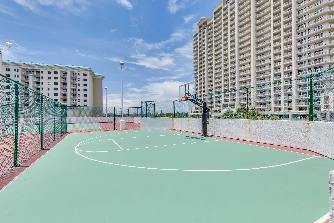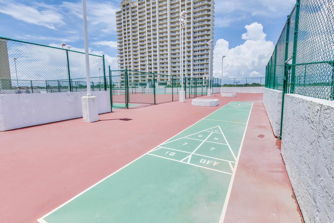Miramar Beach, FL 32550
Property Inquiry
Contact Marie Babin about this property!
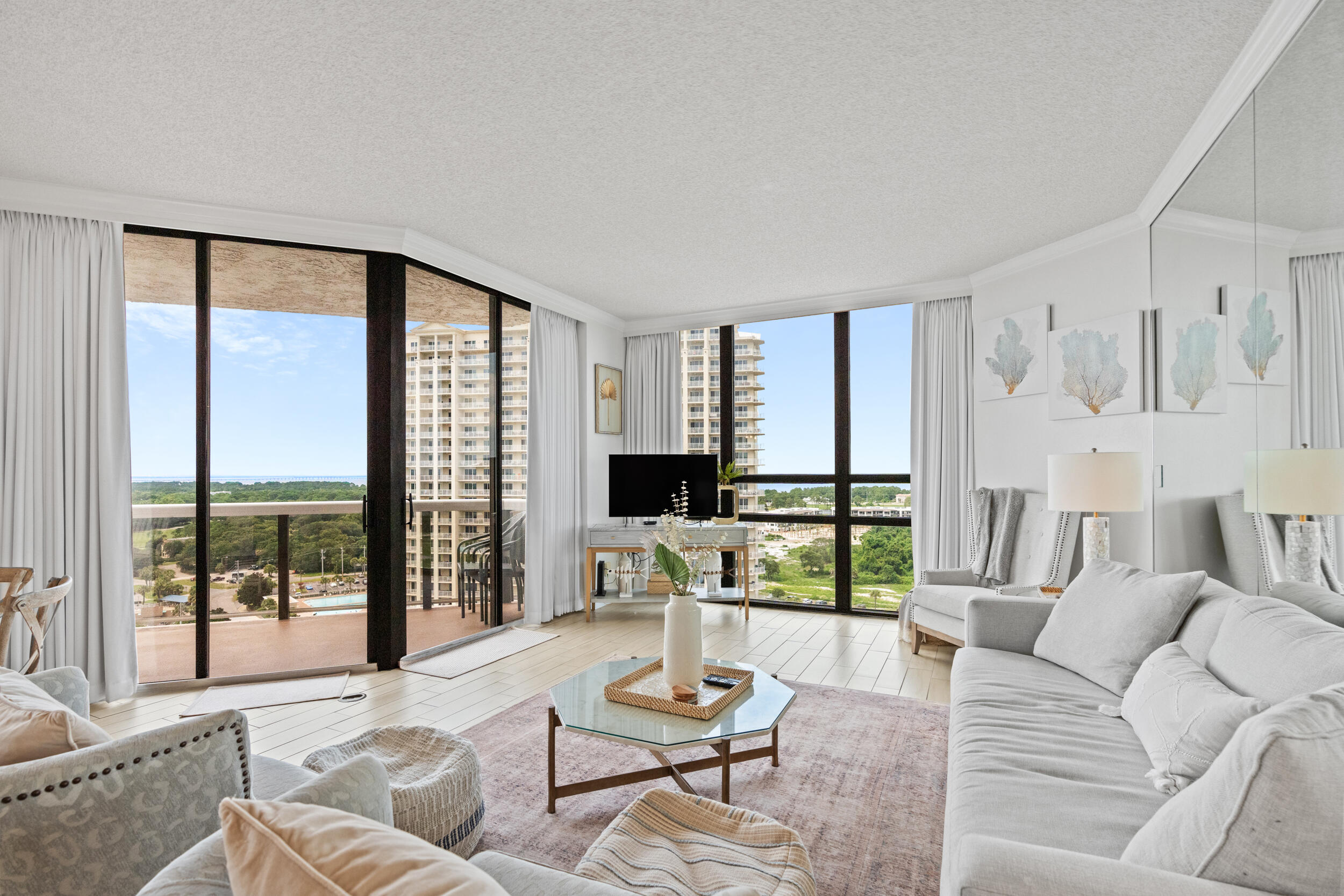
Property Details
Breathtaking SUNSET views of the Bay and the Gulf of Mexico from this pristine 15th-floor residence in Surfside Beach Resort. This beautifully renovated 2-bedroom, 2-bath condo features a versatile lockout suite, with its own private 1-bedroom, 1-bath. The spacious interior is enhanced by soaring high ceilings, custom black-out drapes, and elegant upgraded tile flooring throughout, creating an open and airy ambiance. The condo comes fully furnished with new, stylish furniture, offering a turnkey living experience that blends comfort with sophistication. Surfside Resort offers unique owner amenities including: A newly renovated Owner's Lounge, Beach Service paid as part of HOA dues, 1512 has 2 parking spaces in the private Owner's garage, and an Awesome Beach Bar! It is a very popular family resort with its own private beach and there is always something for the whole family to do! Enjoy the large pool deck, convenient private beach walkover, seasonally heated pool, two hot tubs, sauna, baby pool, basketball, tennis and pickleball courts, BBQ grills and on-site rental management. Surfside has covered parking, heated/cooled interior corridors, the Royal Palm Grille restaurant, poolside bar & day spa! What else could be on your wish list?
| UNIT # | UNIT 1512 |
| COUNTY | Walton |
| SUBDIVISION | DESTIN SURFSIDE CONDO |
| PARCEL ID | 32-2S-21-42600-015-1200 |
| TYPE | Condominium |
| STYLE | N/A |
| ACREAGE | 0 |
| LOT ACCESS | N/A |
| LOT SIZE | N/A |
| HOA INCLUDE | Accounting,Ground Keeping,Insurance,Internet Service,Management,Recreational Faclty,Security,Services,Sewer,Trash,TV Cable,Water |
| HOA FEE | 4285.01 (Quarterly) |
| UTILITIES | Electric,Public Sewer,Public Water,TV Cable |
| PROJECT FACILITIES | BBQ Pit/Grill,Beach,Community Room,Deed Access,Dumpster,Elevators,Exercise Room,Fishing,Handball,Laundry,Pavillion/Gazebo,Pets Allowed,Pickle Ball,Picnic Area,Pool,Short Term Rental - Allowed,Tennis,TV Cable,Waterfront,Whirlpool |
| ZONING | N/A |
| PARKING FEATURES | Garage Attached |
| APPLIANCES | Dishwasher,Disposal,Dryer,Fire Alarm/Sprinkler,Microwave,Oven Self Cleaning,Refrigerator W/IceMk,Smoke Detector,Smooth Stovetop Rnge,Stove/Oven Electric,Washer |
| ENERGY | AC - 2 or More,AC - Central Elect,Ceiling Fans,Double Pane Windows,Heat - Two or More,Heat Cntrl Electric |
| INTERIOR | Breakfast Bar,Ceiling Crwn Molding,Floor Tile,Furnished - All,Lighting Recessed,Lock Out,Owner's Closet,Pantry,Plantation Shutters,Renovated,Window Treatment All |
| EXTERIOR | Balcony |
| ROOM DIMENSIONS | Living Room : 12 x 14 Dining Area : 11 x 14 Kitchen : 18 x 11 Master Bedroom : 19 x 12 Master Bathroom : 14 x 6 Bedroom : 15 x 11 Full Bathroom : 8 x 5 Foyer : 9 x 4 Bedroom : 18 x 11 Full Bathroom : 8 x 5 |
Schools
Location & Map
Traveling on Highway 98 East, turn right, South, onto Holliday Rd. Then at Scenic Gulf Dr., turn left. Surfside will be down about a mile and on the left, North, side of the street.

