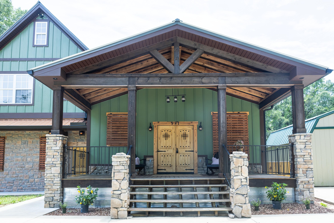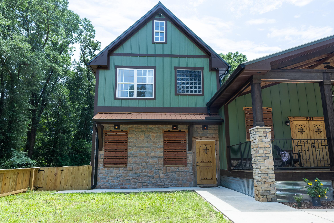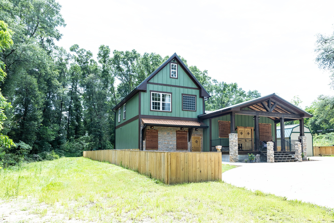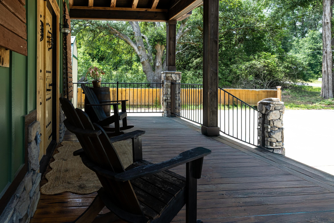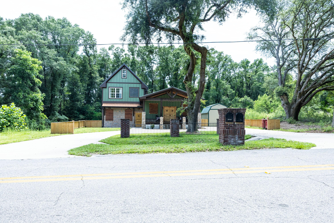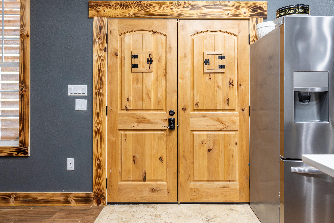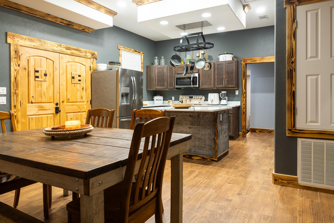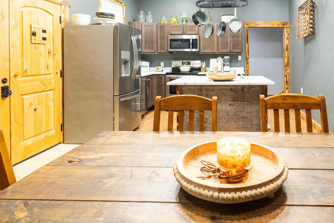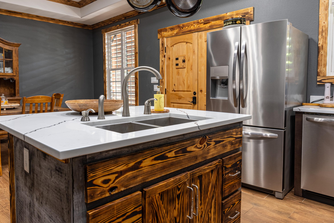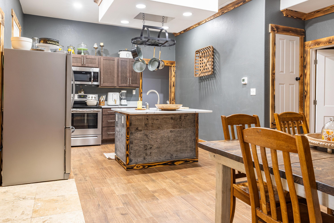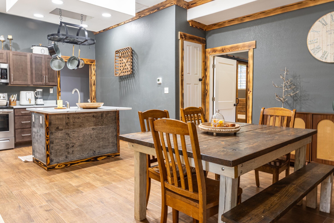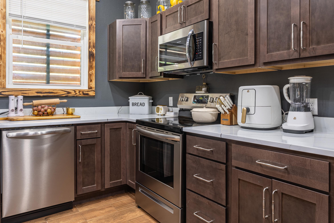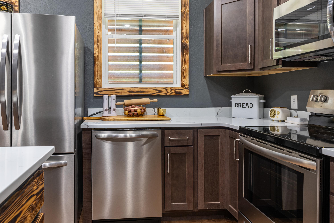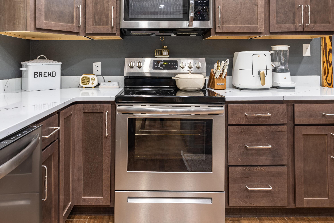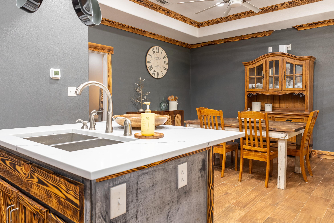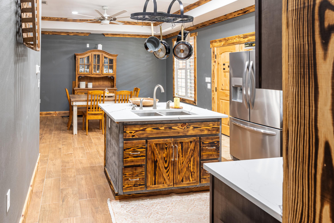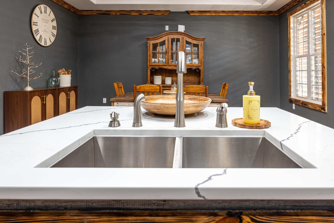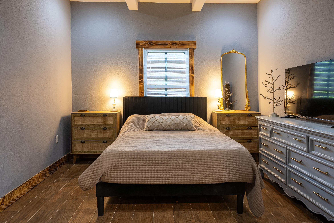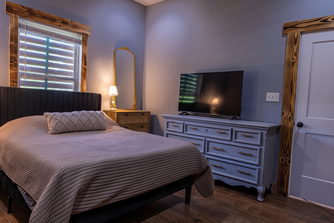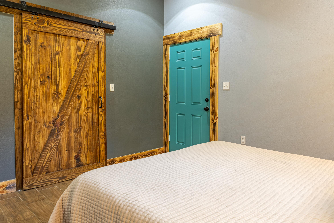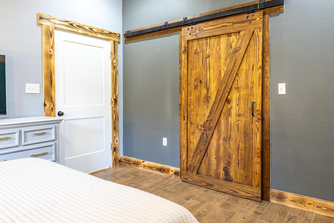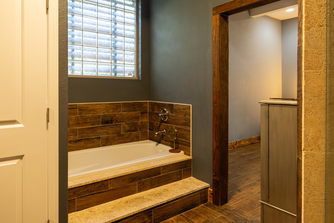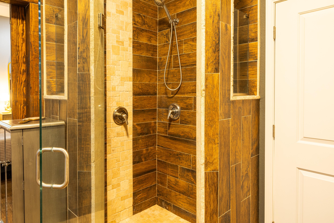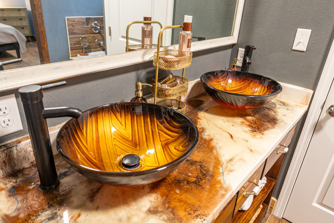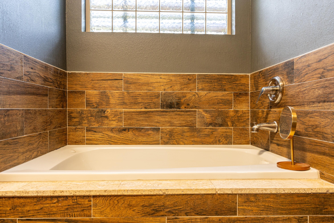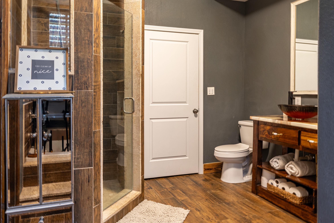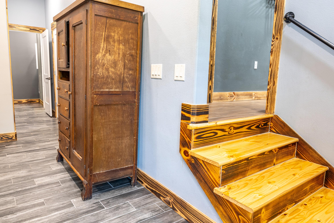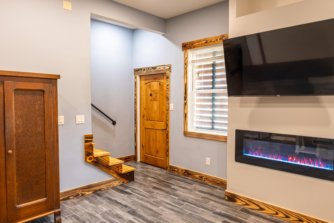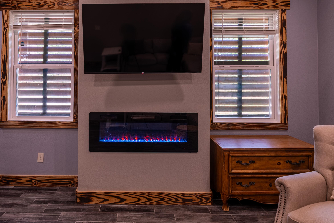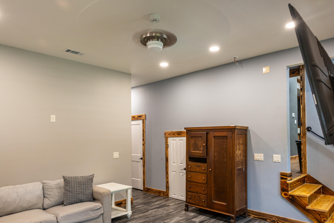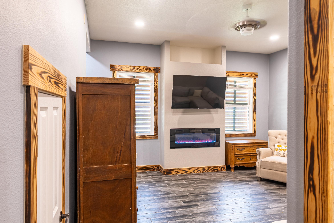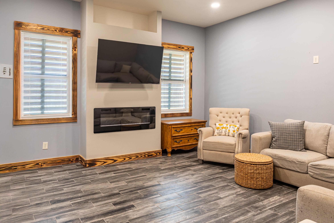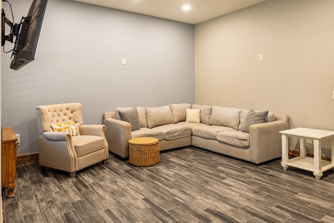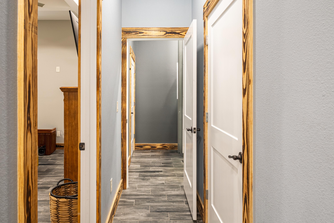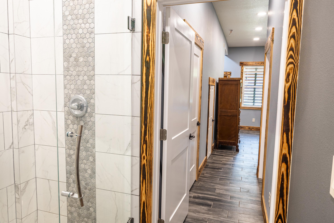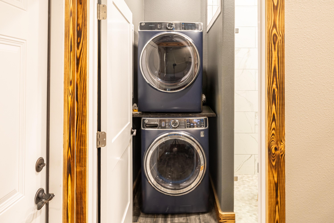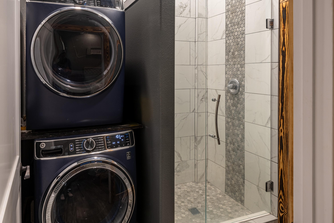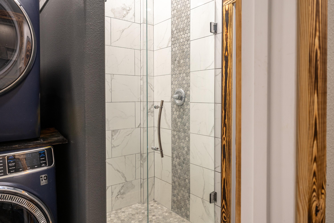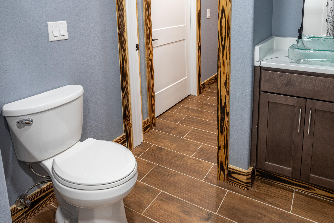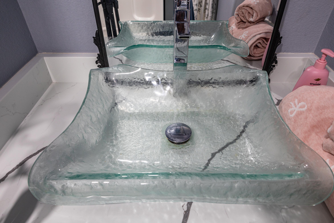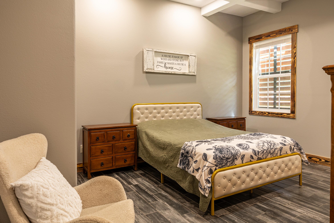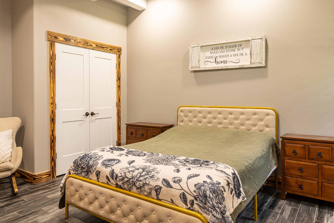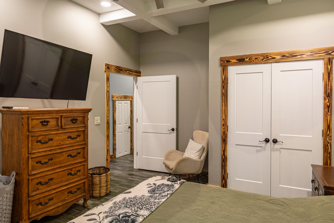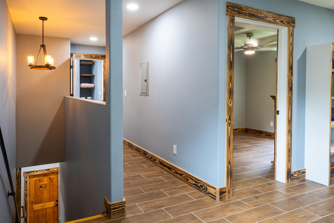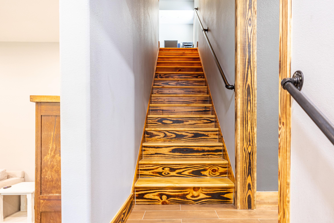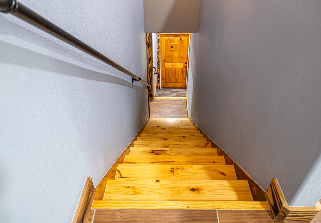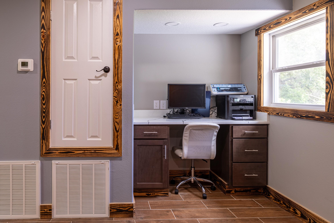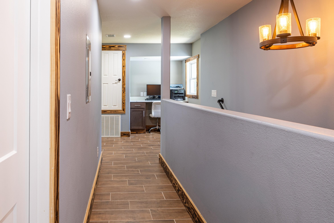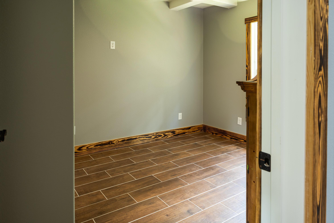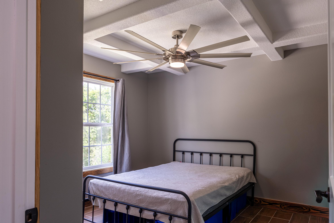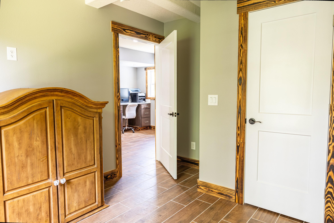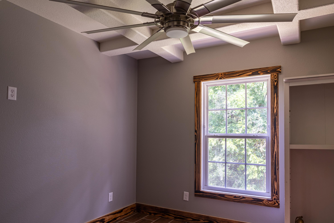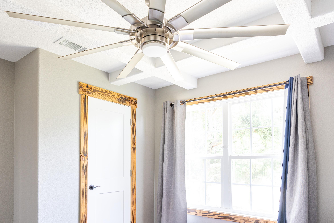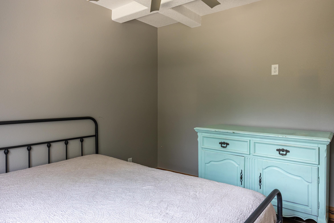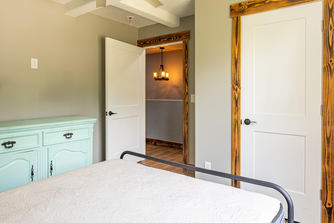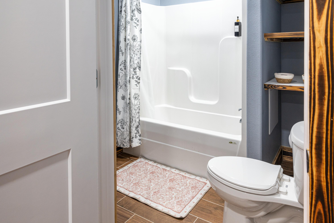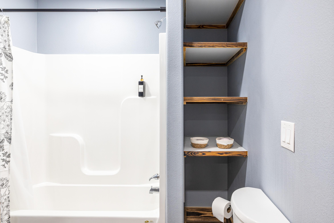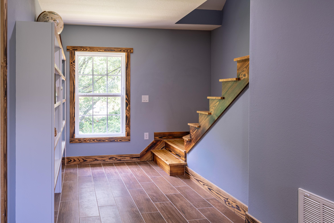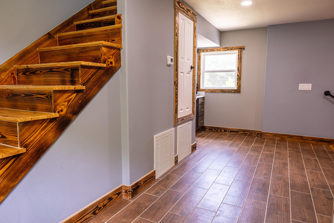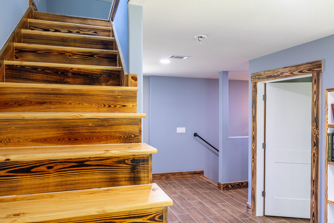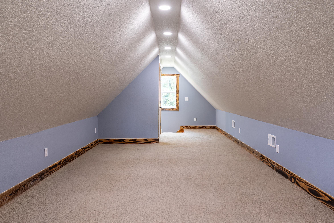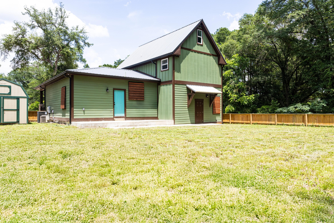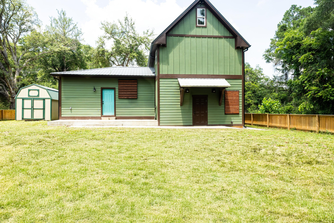Crestview, FL 32539
Property Inquiry
Contact Stefanie Fair about this property!
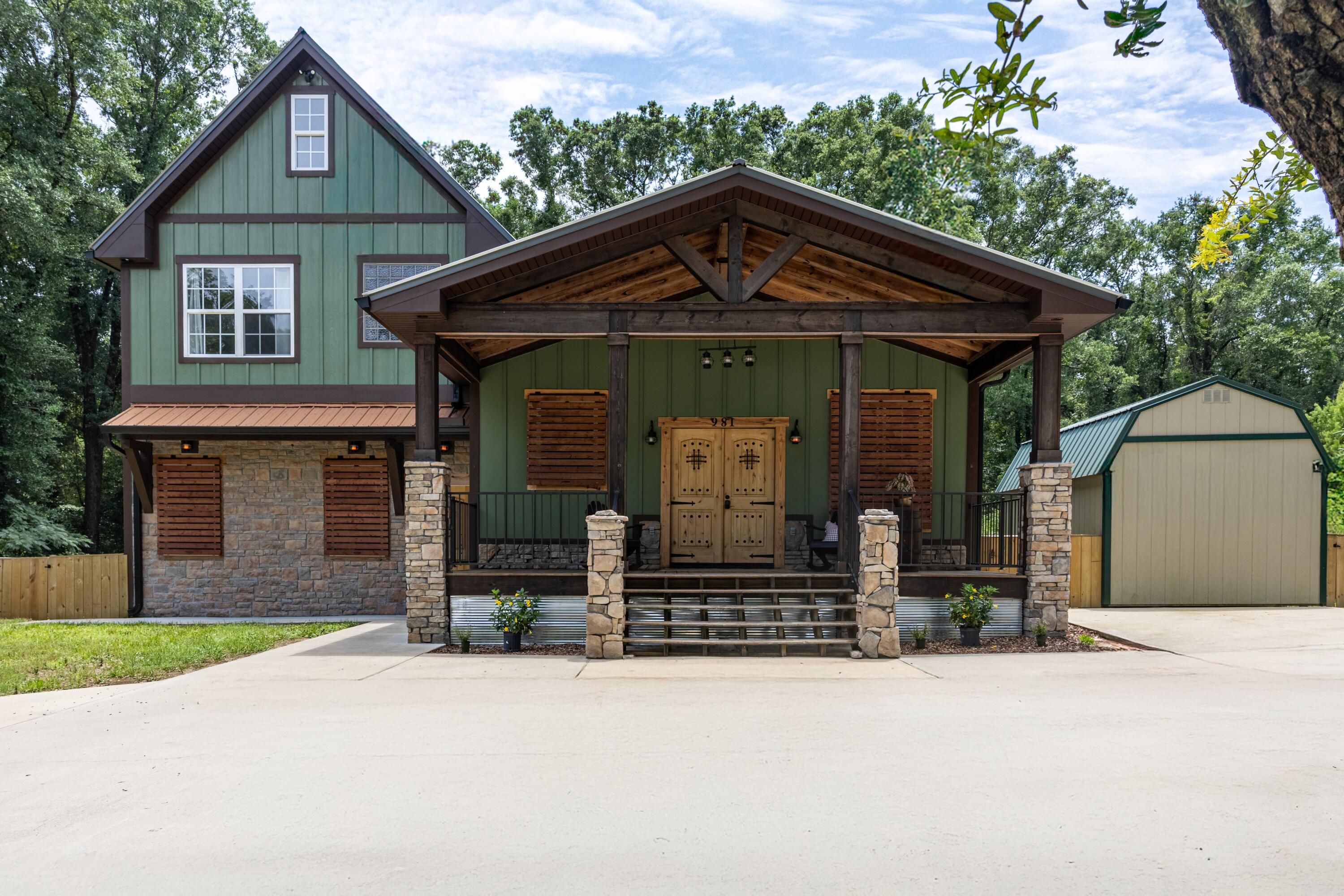
Property Details
Gorgeous 5BR/3BA custom-built home completed in 2022 with no HOA and unmatched craftsmanship. Enter from the large covered front porch with rock pillars and wood beams through stunning custom double wood doors. Inside, enjoy granite countertops, stainless appliances, center island, and a trayed ceiling in the kitchen. Sunken living room features a color-changing electric fireplace that heats up to 900 sq ft. Main-level primary suite offers a spa-like bath with jacuzzi tub, tiled shower, dual vanities, and barn door. Additional BR and full bath on main level perfect for guests. Upstairs includes 2 BRs, full bath, and large loft that can be a 5th BR or flex space. Custom trim, wide doors, tile floors, and thoughtful layout throughout. This one stands apart--don't miss it!
| COUNTY | Okaloosa |
| SUBDIVISION | WINGARD ADD CV |
| PARCEL ID | 16-3N-23-2690-0002-006C |
| TYPE | Detached Single Family |
| STYLE | Country |
| ACREAGE | 0 |
| LOT ACCESS | N/A |
| LOT SIZE | 145x73 |
| HOA INCLUDE | N/A |
| HOA FEE | N/A |
| UTILITIES | Electric,Public Sewer,Public Water |
| PROJECT FACILITIES | N/A |
| ZONING | Resid Single Family |
| PARKING FEATURES | N/A |
| APPLIANCES | Dishwasher,Microwave,Refrigerator,Refrigerator W/IceMk,Stove/Oven Electric |
| ENERGY | AC - Central Elect,Ceiling Fans,Double Pane Windows,Heat Cntrl Electric |
| INTERIOR | Built-In Bookcases,Ceiling Crwn Molding,Ceiling Tray/Cofferd,Fireplace,Floor Tile,Guest Quarters,Kitchen Island,Pantry,Woodwork Stained |
| EXTERIOR | N/A |
| ROOM DIMENSIONS | Loft : 12 x 32 Bedroom : 12 x 8 Bedroom : 12 x 8 Master Bathroom : 10.8 x 12 Master Bathroom : 11 x 12.8 Kitchen : 9.1 x 12.8 Dining Area : 12.6 x 16 |
Schools
Location & Map
North on Hwy 85, Right onto E Walnut Ave, Left onto Brett St then Right onto E. Chestnut. Home is on the Right Side.

