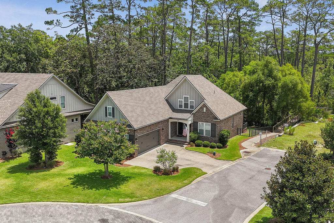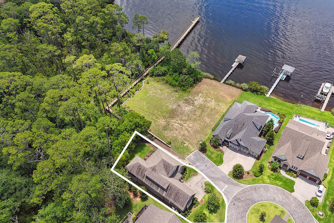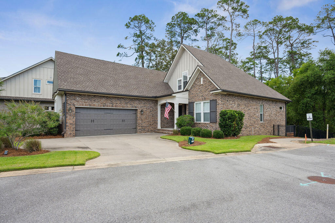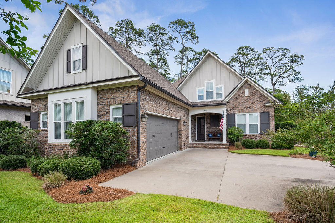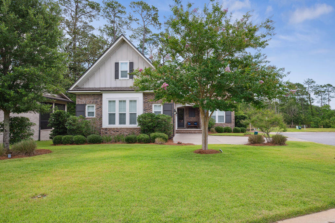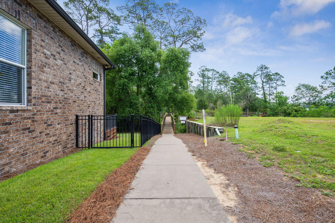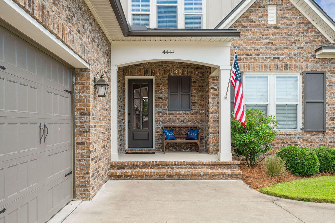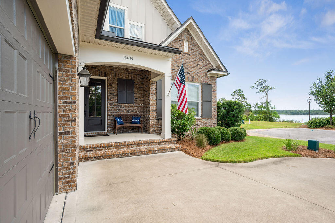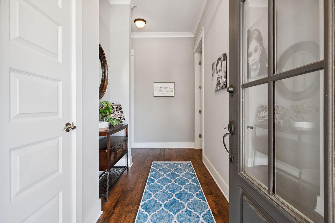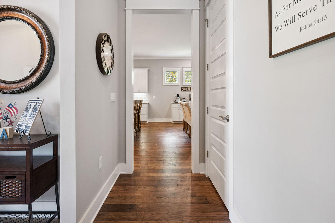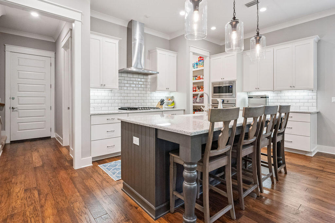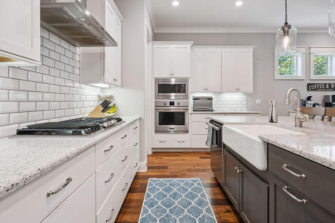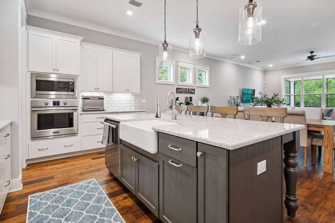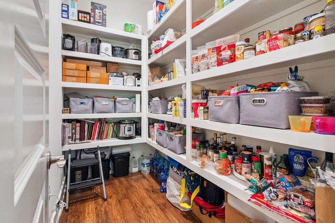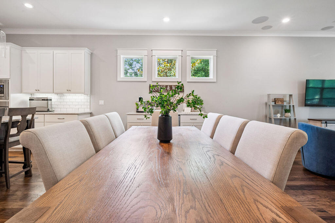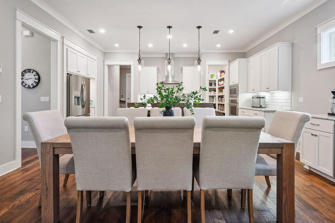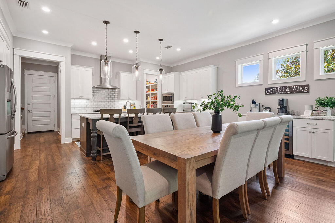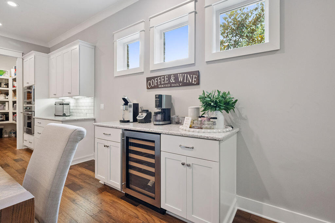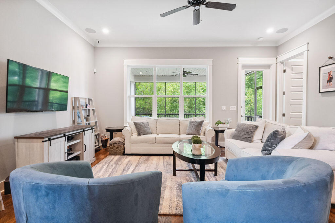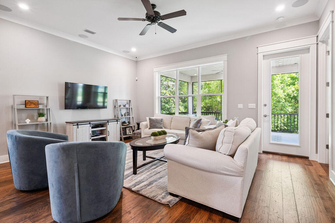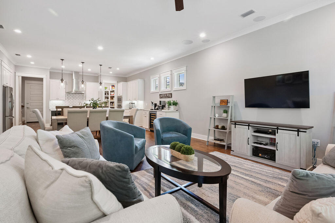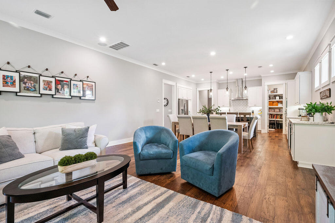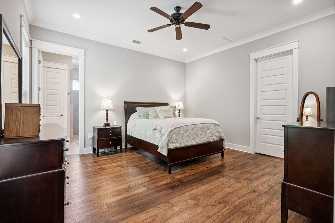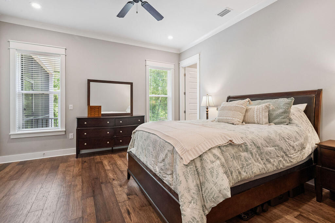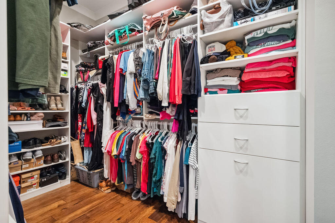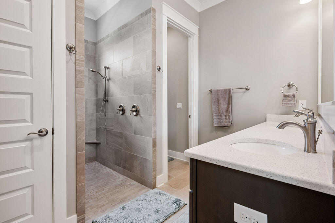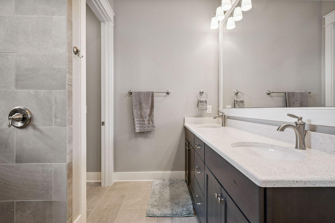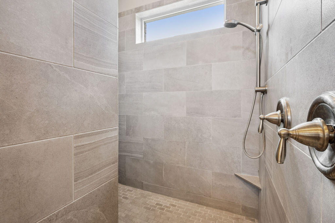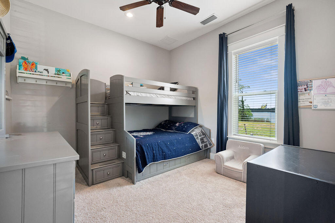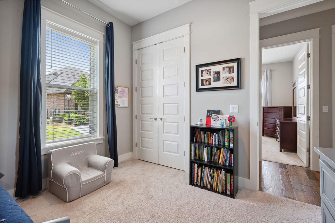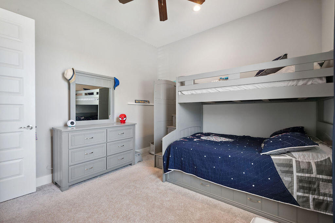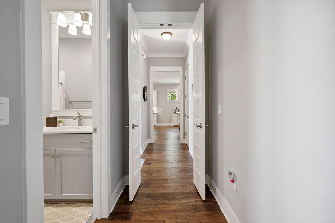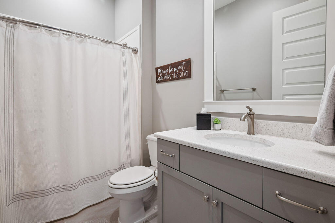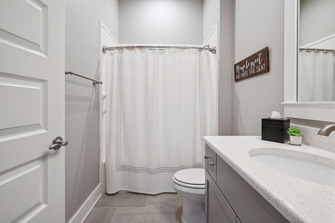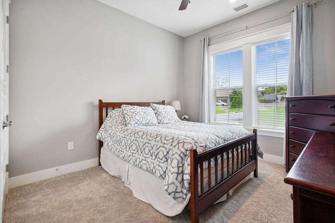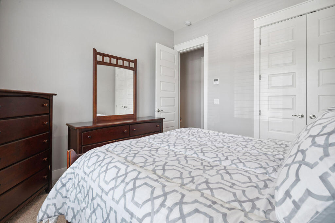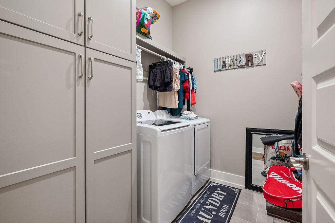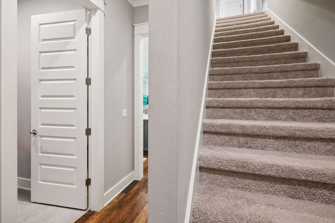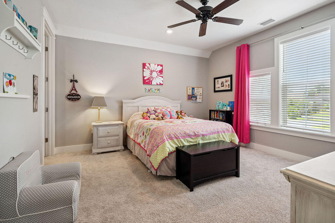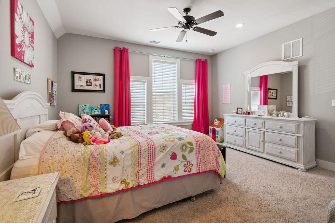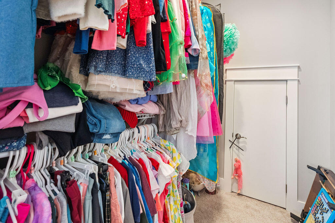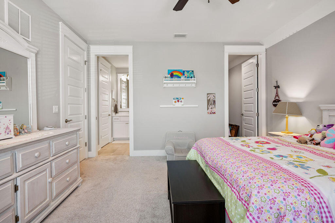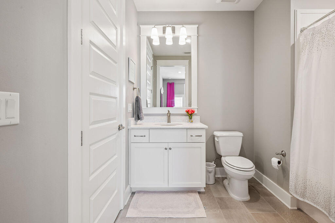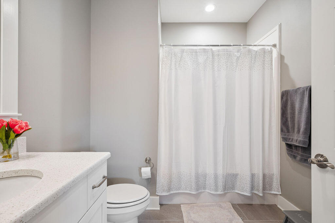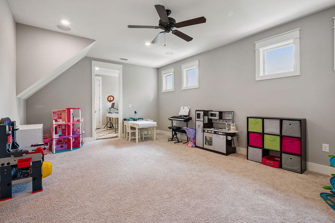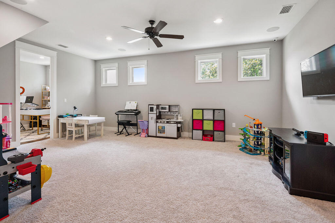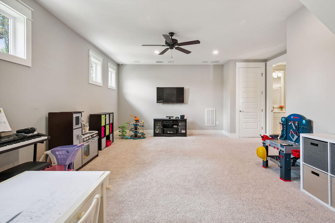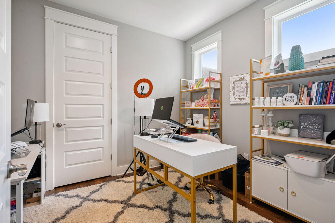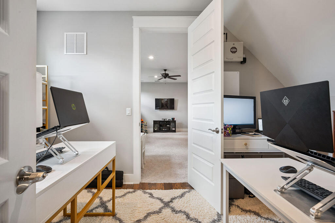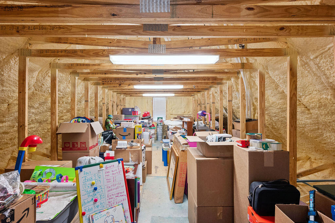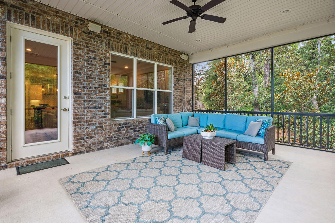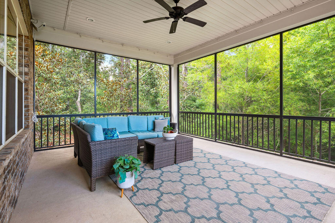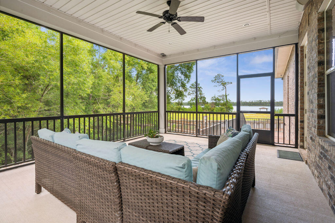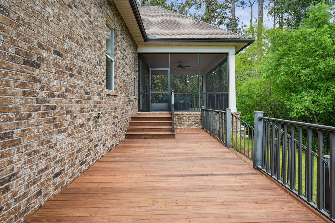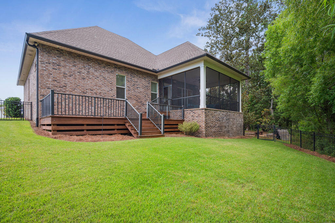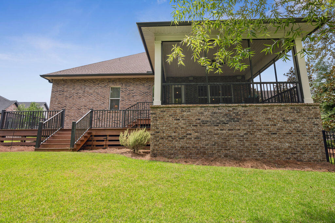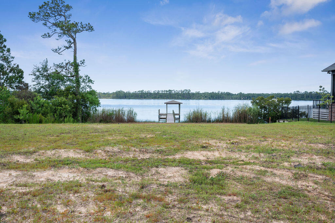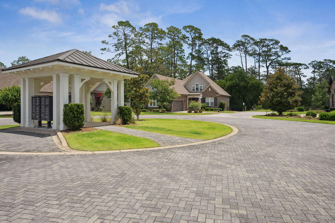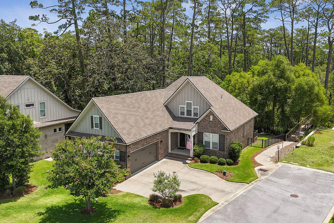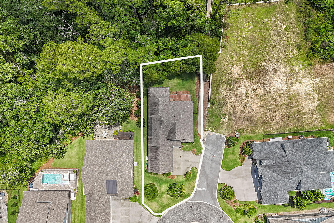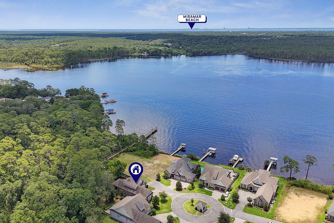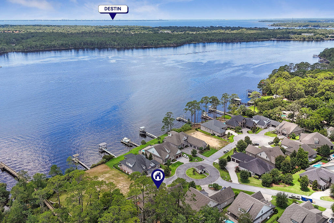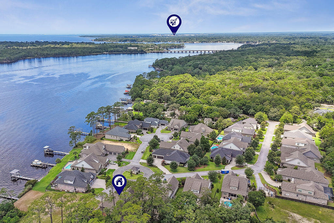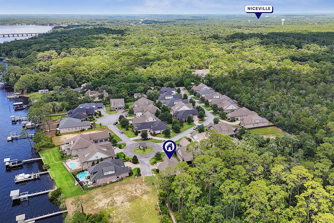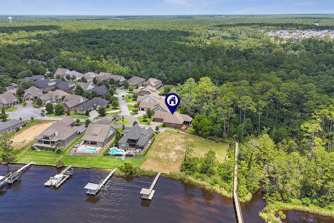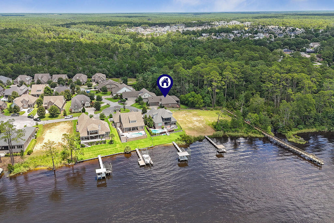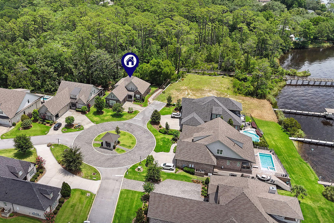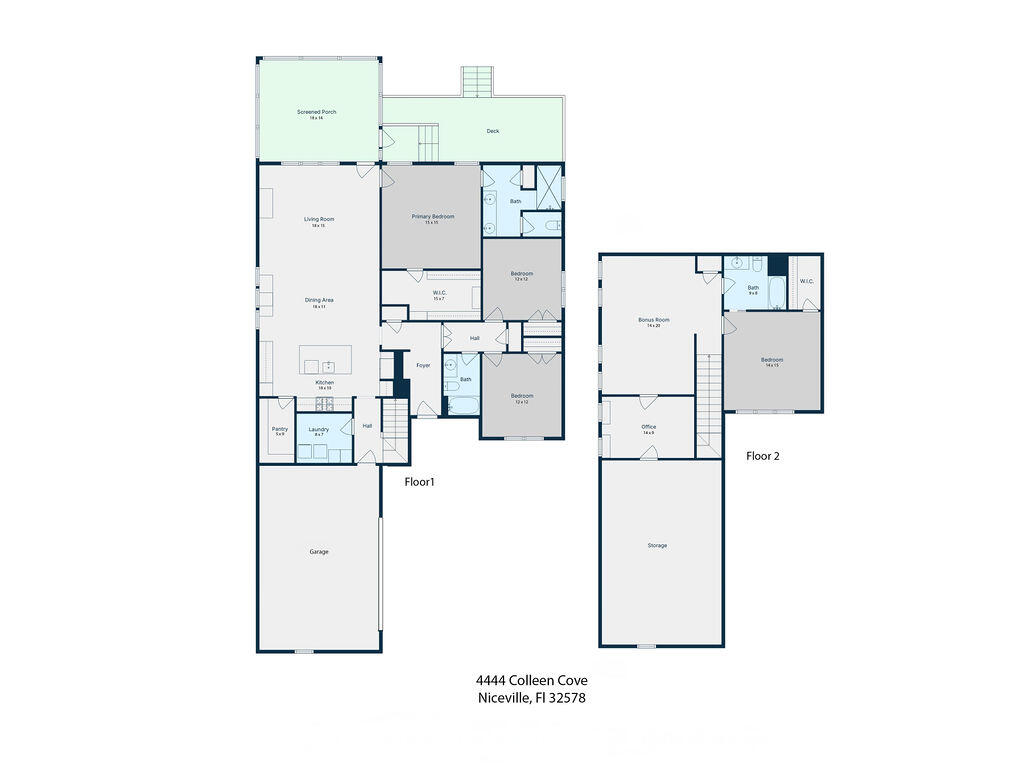Niceville, FL 32578
Property Inquiry
Contact Lisa Deering about this property!
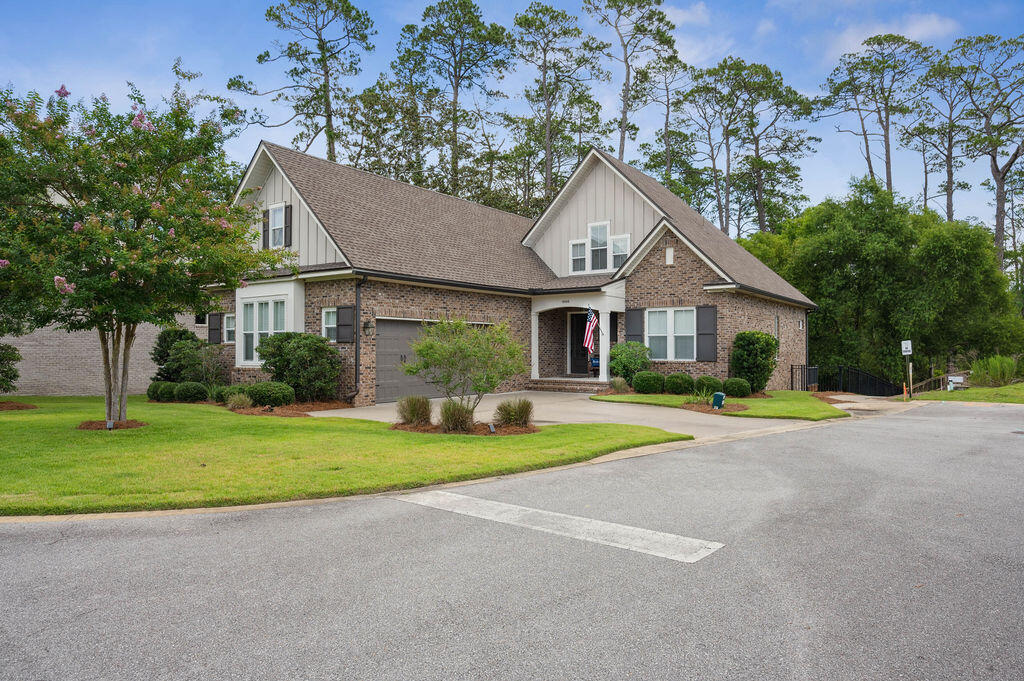
Property Details
PRICE IMPROVEMENT on this hidden Niceville gem. Discover timeless elegance and superior craftsmanship in this exceptional two-story residence built by renowned local builder Randy Wise Homes, located in the coveted Water's Edge community. Perfectly situated at the end of a quiet cul-de-sac, this home offers rare privacy with no rear neighbors, a lush, tree-lined backyard, and direct access to the neighborhood's scenic waterfront area & kayak launch.Thoughtfully designed for both functionality and beauty, this better-than-new home features four bedrooms and three full baths. The main level includes the spacious primary suite & two guest bedrooms, while the upper level offers a fourth bedroom with an en-suite bath, a large open bonus area, and a flexible workspace perfect for today's (MORE modern lifestyle.
You can feel the quality of the home the moment you step inside; you are welcomed with rich hardwood flooring, soaring 10-foot ceilings on the main floor, and 9-foot ceilings upstairs, with 8-foot doors and windows that bathe the interior in natural light. The open concept living area creates a seamless flow ideal for entertaining, while the heart of the home, the gourmet kitchen, is a showstopper. Outfitted with Frigidaire Pro appliances, granite countertops, soft-close cabinetry, a gas cooktop, a generous center island with farmhouse sink, large walk-in pantry, and a beverage bar with wine fridge; this kitchen is as functional as it is beautiful!
The first-floor primary suite offers a tranquil retreat with plenty of room to unwind. Enjoy features like a custom closet system, dual vanities, oversized floor to ceiling tiled shower for two, and elevated finishes that exude comfort and style.
You will love the outdoor space almost as much as the indoors! Step outside to a beautifully designed outdoor living space with a screened-in patio, extended decking with under deck storage, and a fully fenced backyard backing up to peaceful natural views; perfect for entertaining or unwinding in comfort. Extra perk, this home has the benefits of the proximity to the water WITHOUT being in a flood zone.
Additional highlights include a tankless water heater, energy-efficient foam insulation, surround sound pre-wiring, indoor/outdoor security cameras, blinds on most windows, ample closet storage, and an oversized two-car garage. Additionally, there is an abundance of storage available via the walk-in attic space.
Set within an established community, this exceptional home offers the perfect blend of tranquility and accessibility, with convenient proximity to local shopping, dining, schools, and amenities. Schedule your tour today! 2.75% ASSUMABLE VA loan for qualified buyers.
| COUNTY | Okaloosa |
| SUBDIVISION | WATER'S EDGE |
| PARCEL ID | 11-1S-22-1001-0000-0110 |
| TYPE | Detached Single Family |
| STYLE | Traditional |
| ACREAGE | 0 |
| LOT ACCESS | City Road,Paved Road |
| LOT SIZE | irregular |
| HOA INCLUDE | N/A |
| HOA FEE | 260.00 (Quarterly) |
| UTILITIES | Community Sewer,Electric,Gas - Natural |
| PROJECT FACILITIES | Dock,Fishing |
| ZONING | Resid Single Family |
| PARKING FEATURES | Garage |
| APPLIANCES | Auto Garage Door Opn,Cooktop,Dishwasher,Disposal,Microwave,Range Hood,Refrigerator W/IceMk,Smoke Detector,Stove/Oven Gas,Warranty Provided,Wine Refrigerator |
| ENERGY | AC - 2 or More,AC - Central Elect,AC - High Efficiency,Ceiling Fans,Double Pane Windows,Heat Cntrl Electric,Heat High Efficiency,Water Heater - Gas,Water Heater - Tnkls |
| INTERIOR | Breakfast Bar,Ceiling Crwn Molding,Ceiling Raised,Floor Hardwood,Floor Tile,Floor WW Carpet,Kitchen Island,Lighting Recessed,Pantry,Pull Down Stairs,Upgraded Media Wing,Washer/Dryer Hookup |
| EXTERIOR | Deck Open,Fenced Back Yard,Patio Covered,Patio Enclosed,Porch,Sprinkler System |
| ROOM DIMENSIONS | Family Room : 17.8 x 15.12 Dining Area : 13.6 x 13.1 Kitchen : 15.8 x 4.2 Master Bedroom : 14.66 x 14.5 Bedroom : 12 x 11.5 Bedroom : 12 x 11.5 Bonus Room : 13.11 x 20.6 Office : 13.11 x 9.2 Bedroom : 14.4 x 13.1 |
Schools
Location & Map
From 20, turn north at Publix center on Rocky Bayou Drive. Continue to Edgewater Drive and turn right. Turn left at Water's Edge neighborhood, Colleen Cove. Home is on left.

