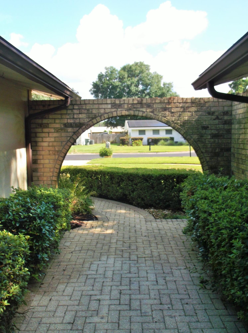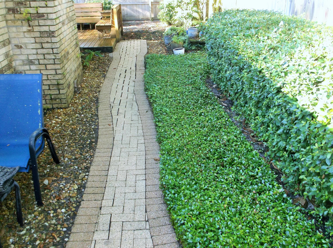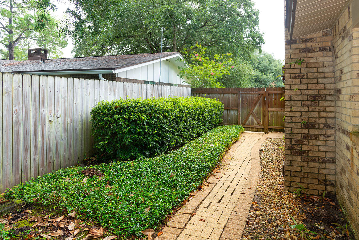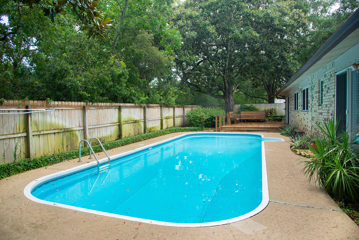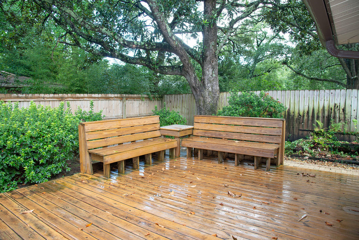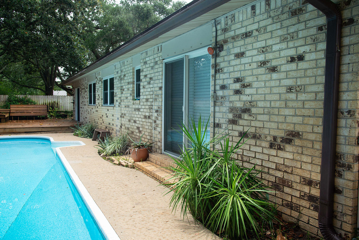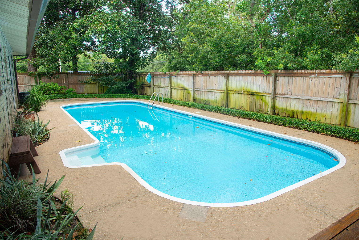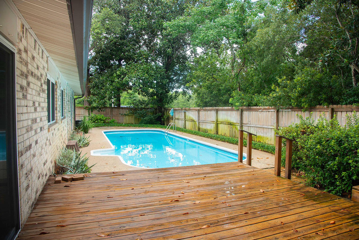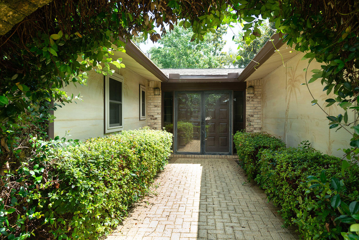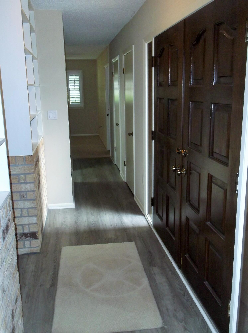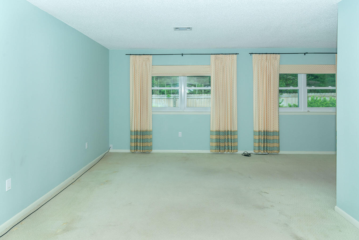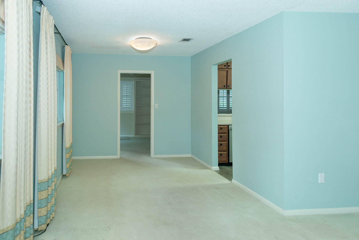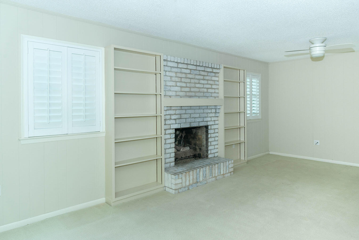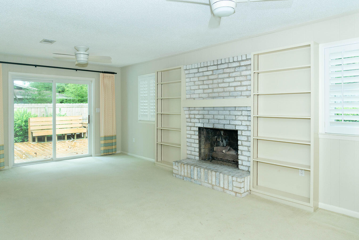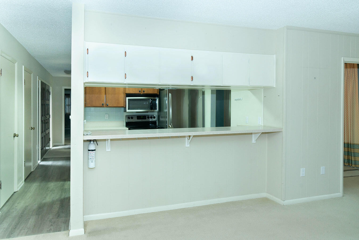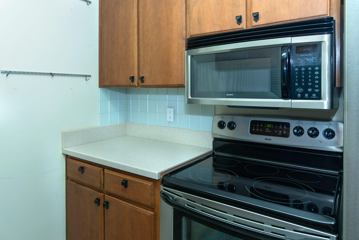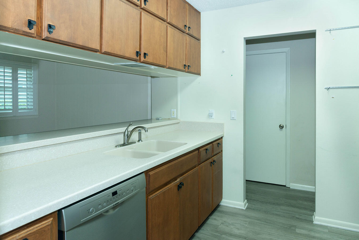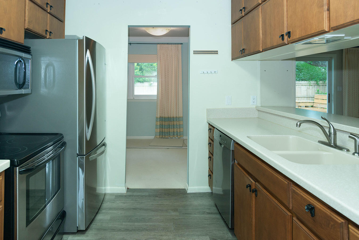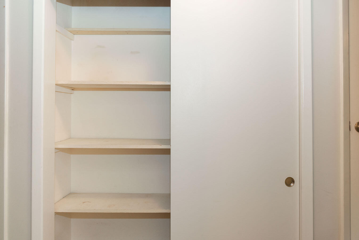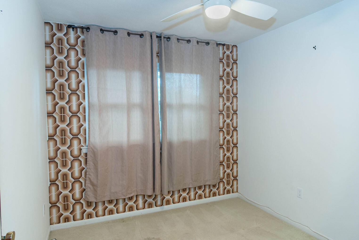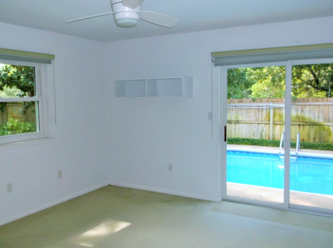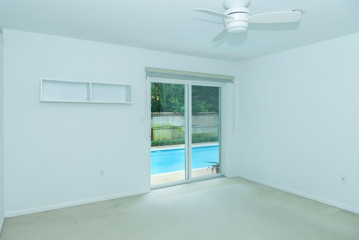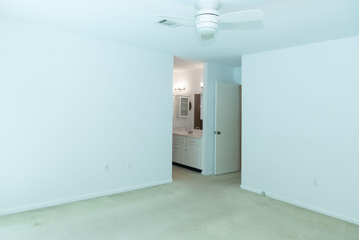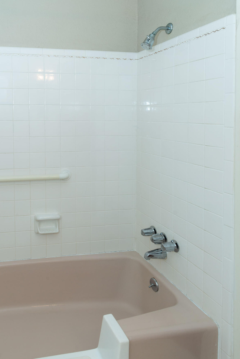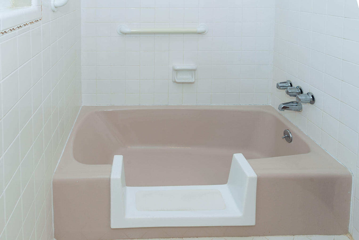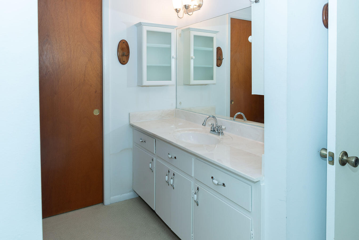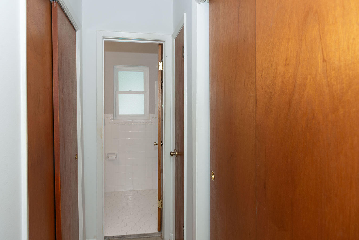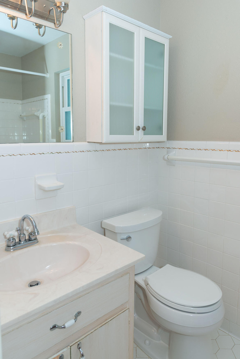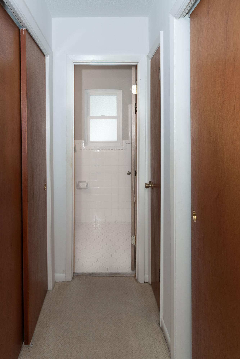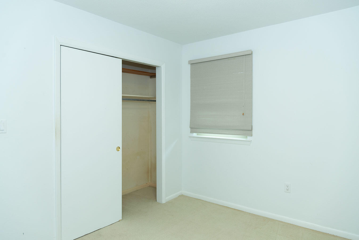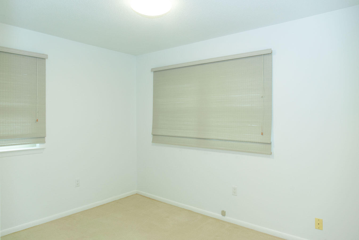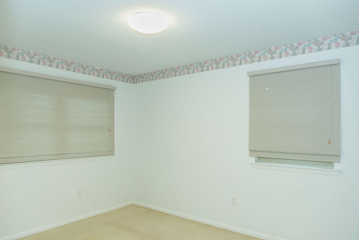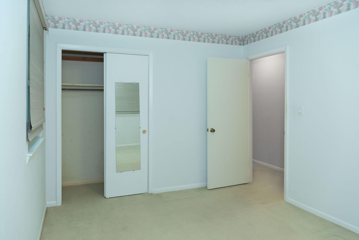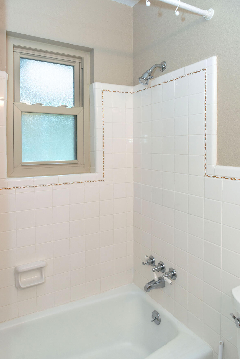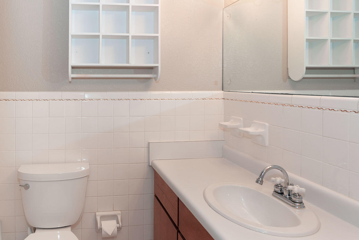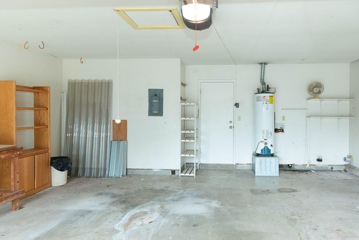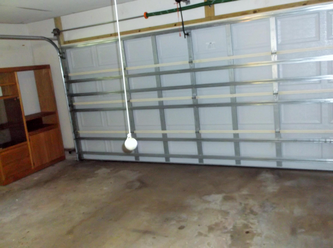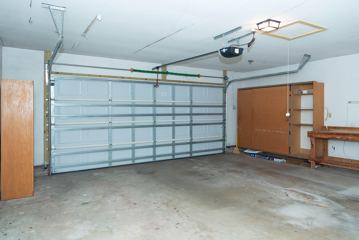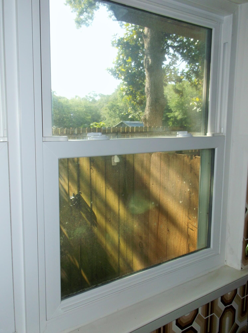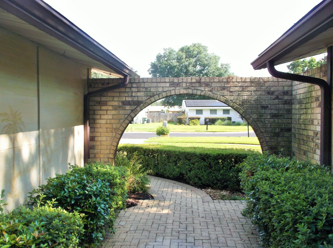Fort Walton Beach, FL 32547
Property Inquiry
Contact Rhonda Stewart about this property!
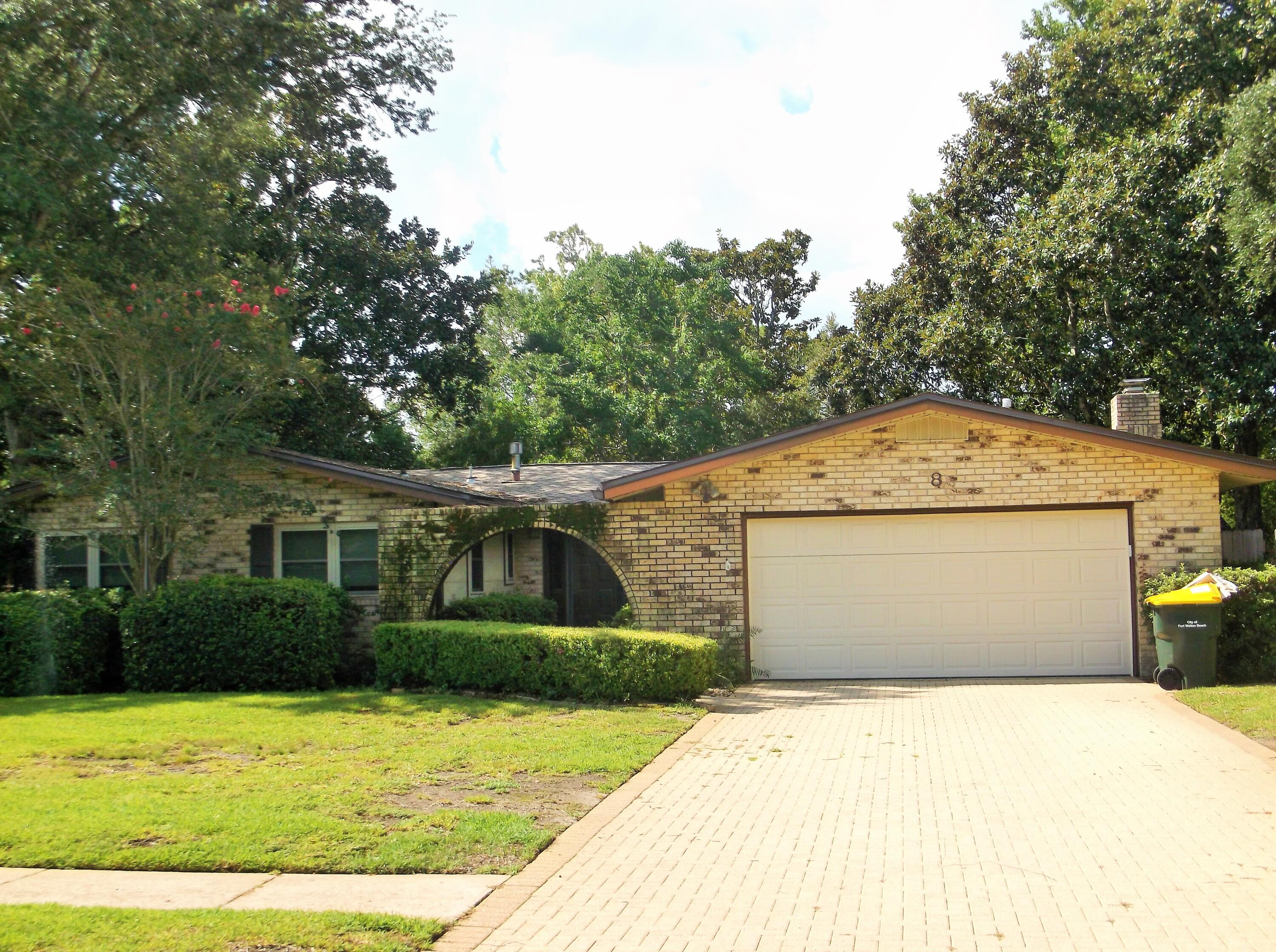
Property Details
This home was owned by the same family since 1979. Sellers have not lived in the home for some time. Because of this, please review the home inspection in the document section in lieu of sellers disclosure. The property has been meticulously maintained.: New Roof 2021, new pool liner 2019, new HVAC 2016, & new windows 2013. Brick paver driveway & walkway to front door & back yard. This would make for an excellent FLIP or a large family. Home sits on a cul-de-sac. The floor plan flows nice w/ both a den (gas fireplace) & formal living room. Front courtyard has a mural. The back yard has both a deck and in-ground pool (14X40' 6 feet deep). Home has really good bones. Home is 'as is'. The price reflects the flooring condition. Looking at all offers.
| COUNTY | Okaloosa |
| SUBDIVISION | KENWOOD S/D |
| PARCEL ID | 36-1S-24-1392-000C-0140 |
| TYPE | Detached Single Family |
| STYLE | Traditional |
| ACREAGE | 0 |
| LOT ACCESS | County Road,Paved Road |
| LOT SIZE | 115X110X94X100 |
| HOA INCLUDE | N/A |
| HOA FEE | N/A |
| UTILITIES | Electric,Public Sewer,Public Water,TV Cable |
| PROJECT FACILITIES | N/A |
| ZONING | County,Resid Single Family |
| PARKING FEATURES | Garage Attached,Guest,Oversized |
| APPLIANCES | Auto Garage Door Opn,Dishwasher,Disposal,Refrigerator,Refrigerator W/IceMk,Stove/Oven Electric |
| ENERGY | AC - Central Elect,Attic Fan,Ceiling Fans,Double Pane Windows,Heat Cntrl Gas,Water Heater - Gas |
| INTERIOR | Breakfast Bar,Fireplace,Floor WW Carpet,Furnished - None,Pantry |
| EXTERIOR | Deck Open,Fenced Back Yard,Fenced Privacy,Lawn Pump,Pool - In-Ground,Pool - Vinyl Liner,Sprinkler System |
| ROOM DIMENSIONS | Living Room : 17 x 12 Den : 12 x 22 Kitchen : 9 x 9 Dining Room : 10 x 10 Master Bedroom : 14 x 13 Master Bathroom : 10 x 8 Bedroom : 10 x 12 Bedroom : 10 x 9 Bedroom : 11 x 9 Full Bathroom : 5 x 7 |
Schools
Location & Map
From Racetrack Road, turn onto Mooney Road and follow around to Merioneth. Follow Merioneth and turn right onto Carlyle Ct. Home will be on the right side.

