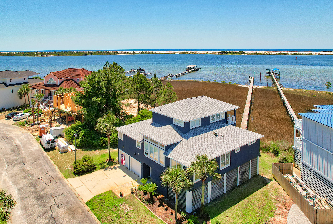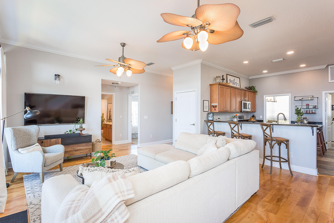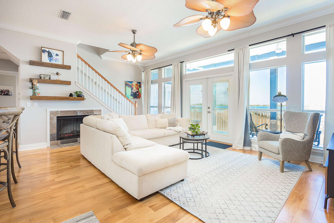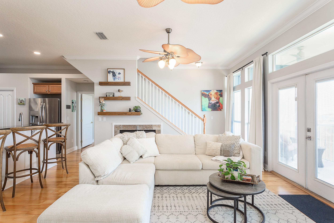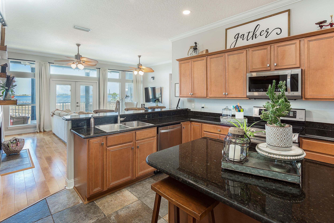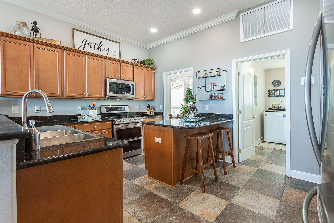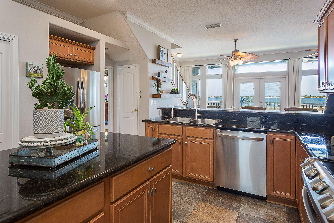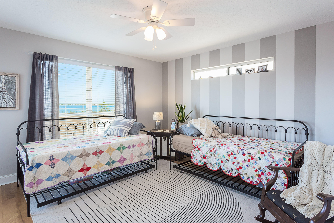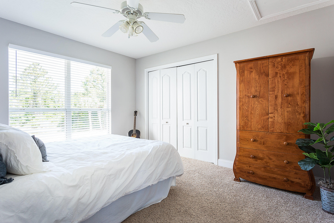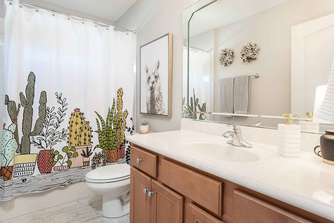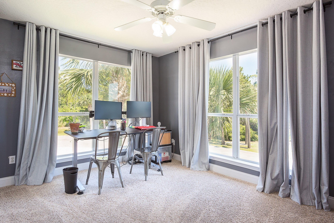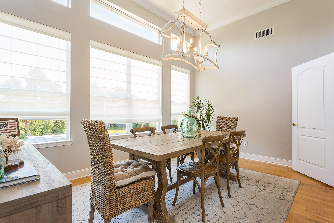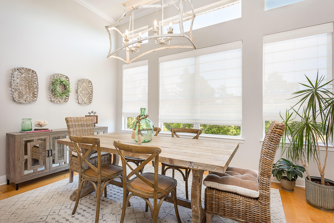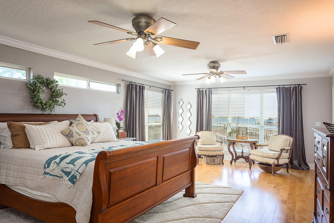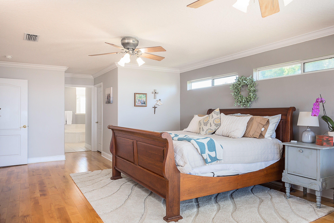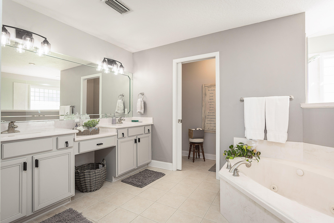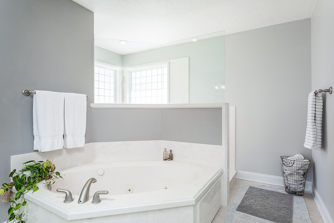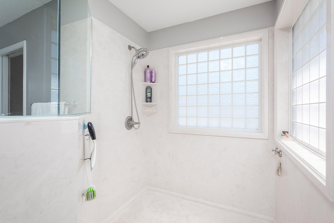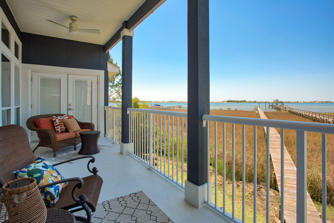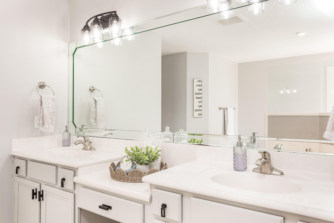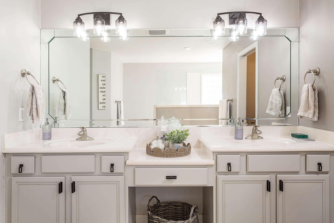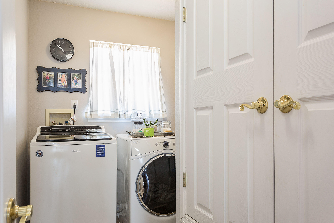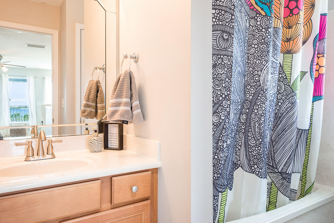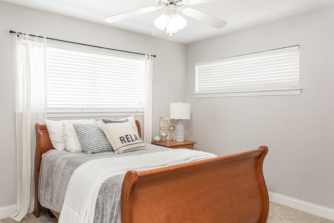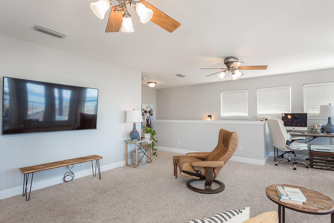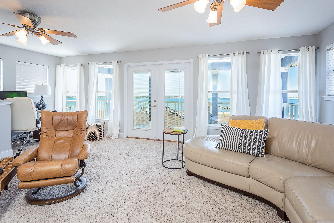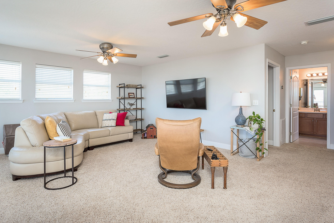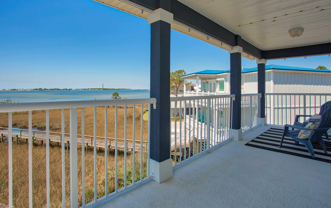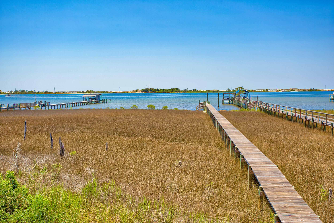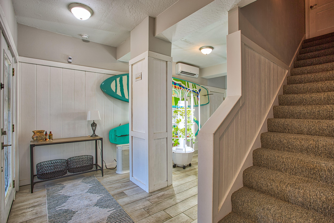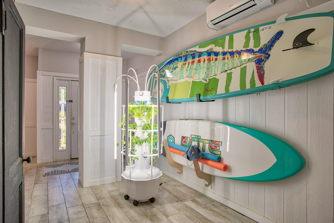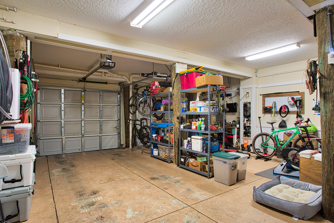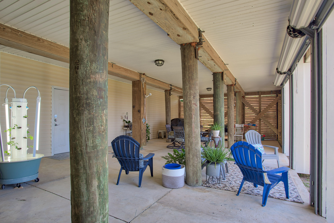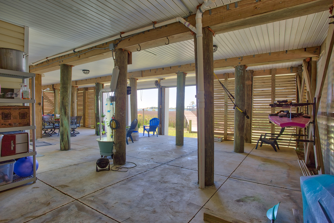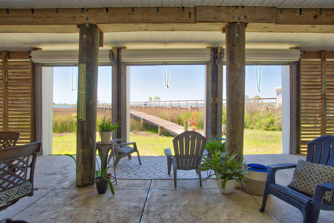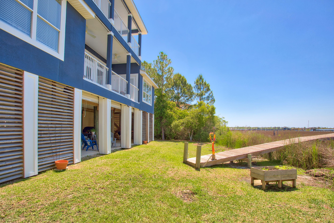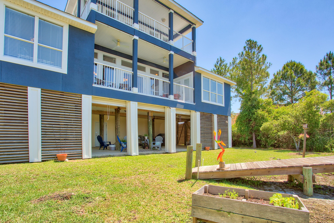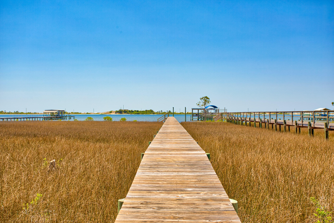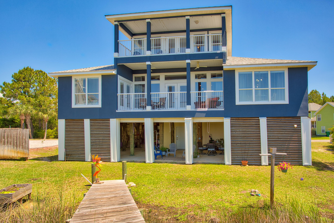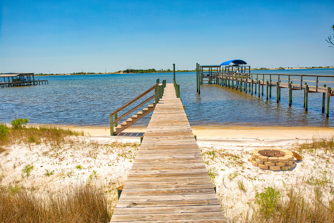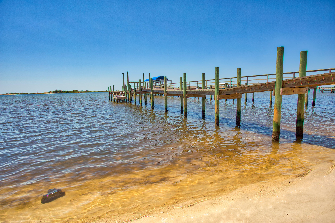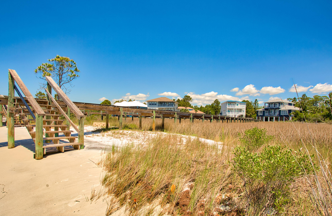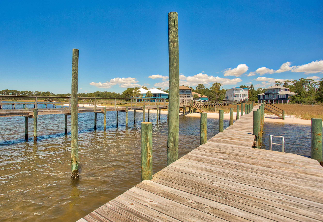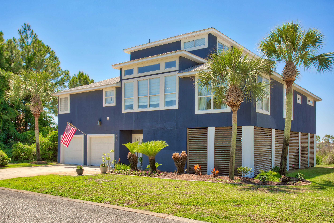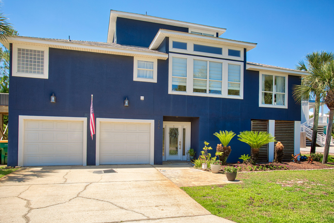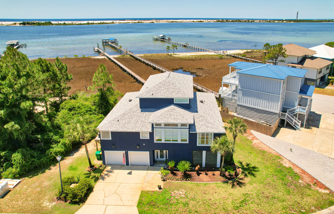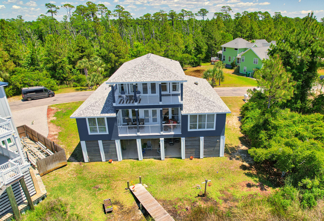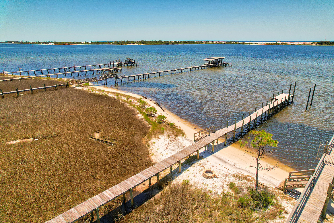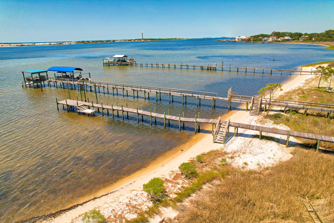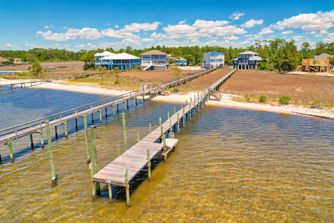Mary Esther, FL 32569
Property Inquiry
Contact Courtney Williams about this property!
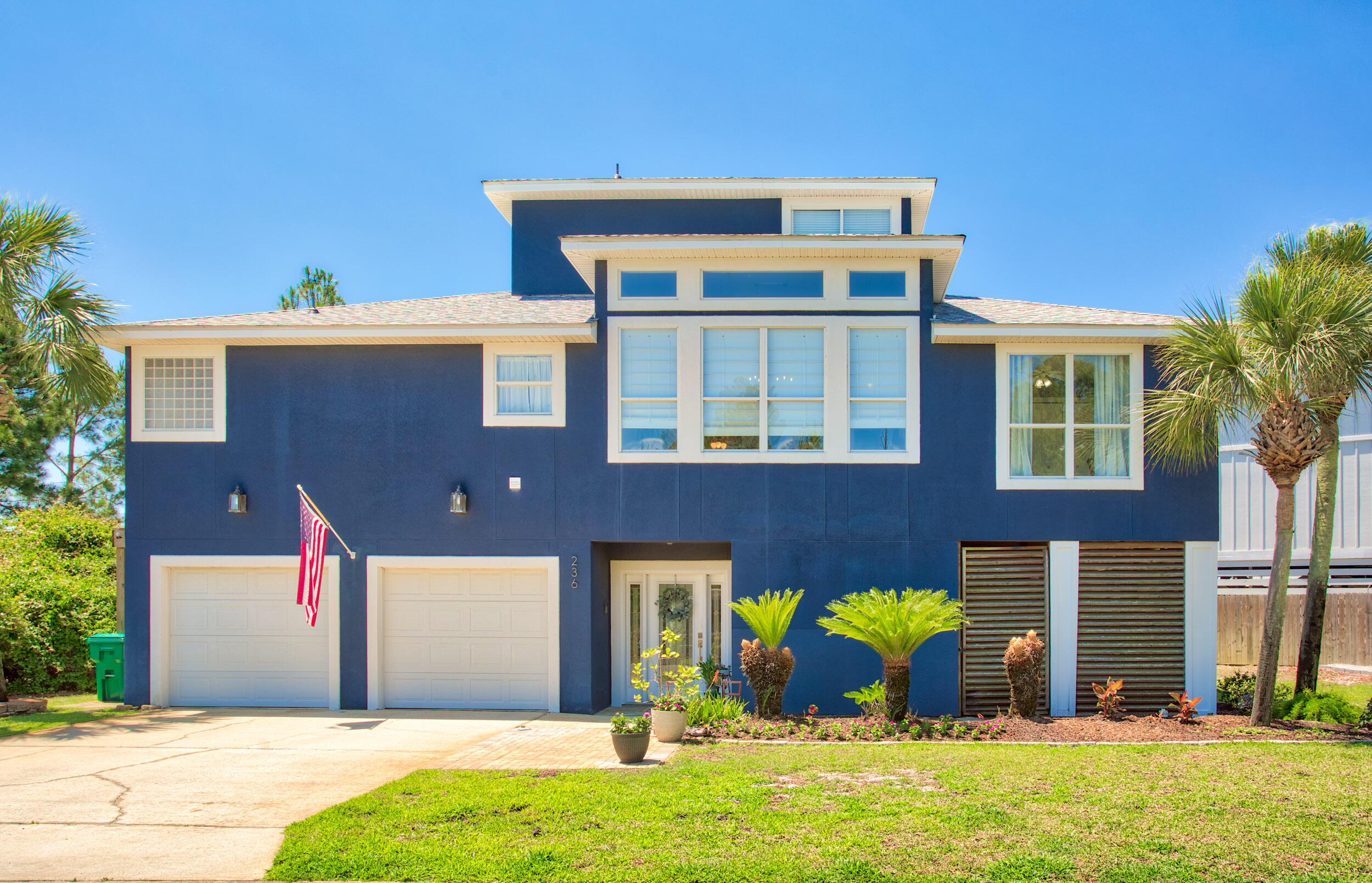
Property Details
Waterfront elegance in a gated community and minutes from Hurlburt Field, this 5 bedroom, 3 bath home offers 3,322 square feet of coastal living. Located on a 0.38-acre waterfront lot, this residence blends serene views with elegant finishes. Inside, you'll find an open-concept floor plan featuring engineered hardwood flooring, soaring ceilings, and abundant natural light. The kitchen boasts granite countertops, stainless steel appliances, and custom cabinetry. French doors open from the living area and multiple bedrooms onto large private balconies. The home features a bedroom and living space upstairs providing various options for guests, a two-car garage and a large ground-level enclosed area. With close proximity to beaches, shopping, and dining, this is coastal living at its finest.
| COUNTY | Okaloosa |
| SUBDIVISION | COBIA BAY SOUTH |
| PARCEL ID | 22-2S-25-1111-000C-0070 |
| TYPE | Detached Single Family |
| STYLE | Beach House |
| ACREAGE | 0 |
| LOT ACCESS | Controlled Access,Paved Road |
| LOT SIZE | 100x424x46x418 |
| HOA INCLUDE | Accounting,Ground Keeping,Master Association,Repairs/Maintenance,Services |
| HOA FEE | 450.00 (Annually) |
| UTILITIES | Electric,Private Well,Public Sewer,Public Water |
| PROJECT FACILITIES | Beach,Dock,Fishing,Gated Community,Pets Allowed,Waterfront |
| ZONING | Resid Single Family |
| PARKING FEATURES | Garage,Garage Attached |
| APPLIANCES | Auto Garage Door Opn,Cooktop,Dishwasher,Disposal,Fire Alarm/Sprinkler,Ice Machine,Microwave,Refrigerator,Refrigerator W/IceMk,Stove/Oven Electric |
| ENERGY | AC - Central Elect,Ceiling Fans,Heat Cntrl Electric,Storm Windows,Water Heater - Elect |
| INTERIOR | Breakfast Bar,Ceiling Crwn Molding,Ceiling Raised,Fireplace,Floor Hardwood,Floor Tile,Floor WW Carpet New,Guest Quarters,Kitchen Island,Newly Painted,Owner's Closet,Pantry,Renovated,Washer/Dryer Hookup |
| EXTERIOR | Balcony,BBQ Pit/Grill,Boat Slip,Dock,Hurricane Shutters,Patio Covered,Patio Open,Porch,Sprinkler System |
| ROOM DIMENSIONS | Living Room : 17 x 20 Dining Room : 11 x 16 Bonus Room : 17 x 19 Master Bedroom : 24 x 15 Bedroom : 14 x 13 Bedroom : 14 x 11 Bedroom : 11 x 10 |
Schools
Location & Map
Travel South into the subdivision Solimar. Turn right on Beach Street, turn left on Tecumseh Lane. The house will be on your right.

