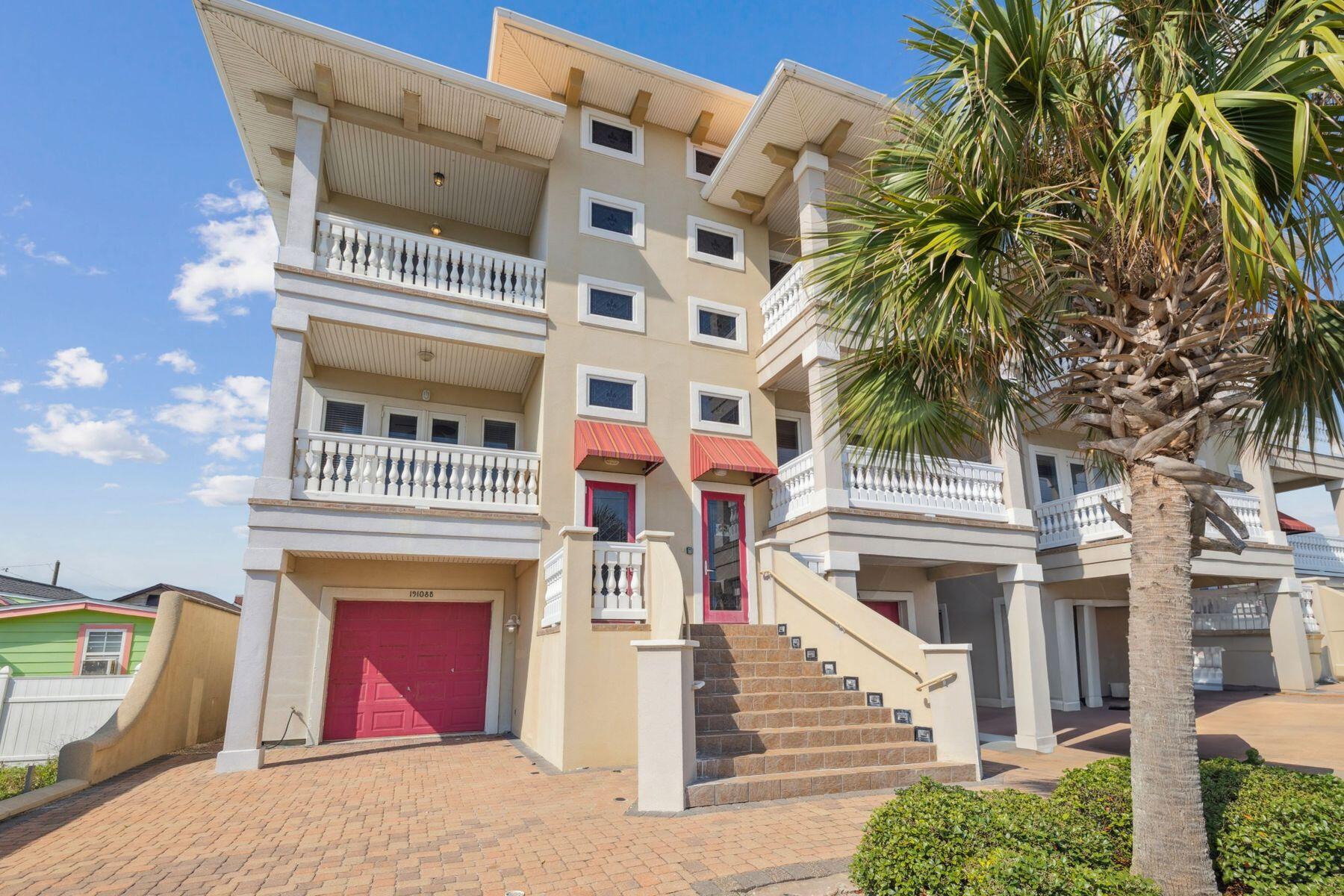Panama City Beach, FL 32413
Property Inquiry
Contact Polakoff Group about this property!

Property Details
Enjoy preserved gulf views and the sound of waves from this five-bedroom townhome, perfectly positioned just steps from the beach. Spend your days on the sand or relaxing in the private courtyard, complete with a pool and spa. Open the doors to any of the four covered terraces, with two offering unobstructed views of the gulf, and soak in the fresh sea breeze.The pavered driveway provides ample parking and leads to a charming stained-glass entry. Inside, the first floor features an oversized air-conditioned garage with elevator and interior stair access, as well as a cabana-style guest studio complete with a full kitchen, bunk beds, ensuite bath, and direct pool access- perfect for extended family or guests. On the third floor, an open-concept living area is framed by expansive picture windows that showcase the gulf. The kitchen seamlessly flows into the dining and living areas, providing seating for both casual and formal gatherings. This level also includes a guest bedroom with a private bath and balcony.
The second floor features three additional bedrooms, each with an en-suite bathroom, as well as a laundry room for added convenience.
While the home offers incredible views and ample space for family and guests, it also presents an excellent opportunity to update and personalize its full potential. Conveniently located next door to Thomas' Donuts, and just down the street from the Carousel Supermarket. Pier Park is 3 miles away with movies, restaurants and shops and Scenic Highway 30A, just 6 miles away offering a plethora of activities. This is coastal living at its finest.
| COUNTY | Bay |
| SUBDIVISION | LAGUNA BEACH |
| PARCEL ID | 37282-010-000 |
| TYPE | Attached Single Unit |
| STYLE | Duplex |
| ACREAGE | 0 |
| LOT ACCESS | City Road,Paved Road |
| LOT SIZE | 25X150 |
| HOA INCLUDE | Accounting,Ground Keeping,Management |
| HOA FEE | 425.00 (Monthly) |
| UTILITIES | Electric,Gas - Natural,Public Sewer,Public Water |
| PROJECT FACILITIES | N/A |
| ZONING | Resid Multi-Family |
| PARKING FEATURES | Garage Attached,Guest |
| APPLIANCES | Auto Garage Door Opn,Central Vacuum,Dishwasher,Disposal,Dryer,Freezer,Microwave,Refrigerator W/IceMk,Stove/Oven Gas,Washer |
| ENERGY | AC - 2 or More,Heat Pump A/A Two +,Water Heater - Elect |
| INTERIOR | Breakfast Bar,Elevator,Furnished - All,Guest Quarters,Washer/Dryer Hookup,Window Treatment All |
| EXTERIOR | Balcony,BBQ Pit/Grill,Deck Covered,Fenced Back Yard,Hot Tub,Patio Covered,Pool - House,Pool - In-Ground,Rain Gutter,Separate Living Area,Shower |
| ROOM DIMENSIONS | Studio : 25 x 20 Master Bedroom : 24 x 14 Bedroom : 13 x 15 Bedroom : 13 x 15 Dining Room : 13 x 11 Kitchen : 13 x 12 Living Room : 12 x 12 Bedroom : 13 x 15 |
Schools
Location & Map
From HWY 98, go south on West Toledo to Front Beach Rd, turn left (E). In a quarter mile, you will see 19108 Front Beach Rd B on your left.












































