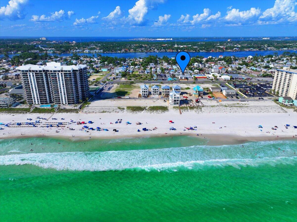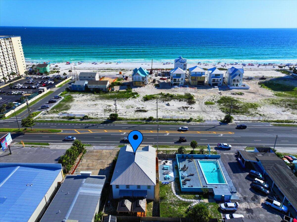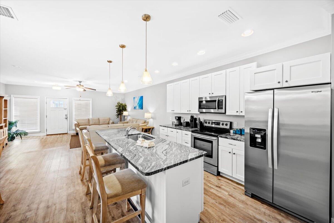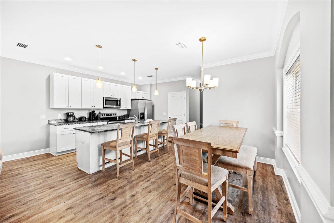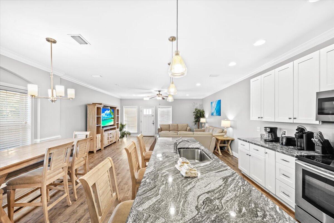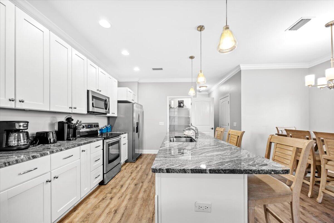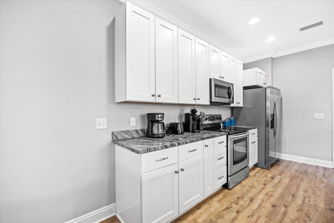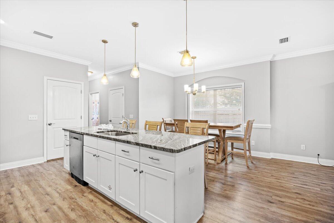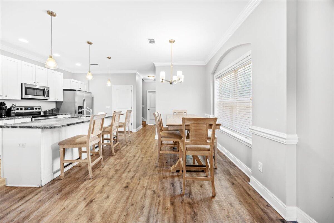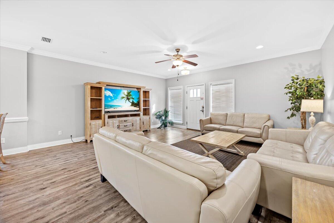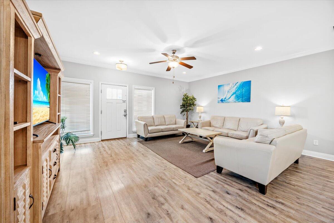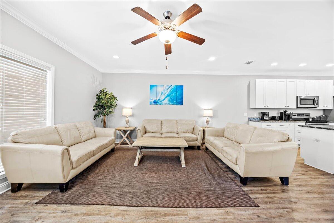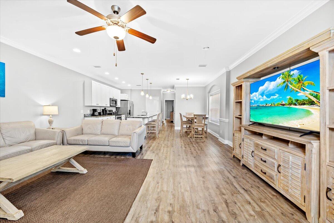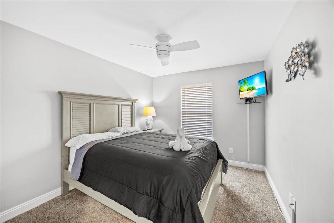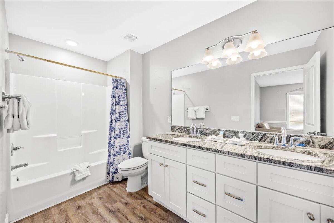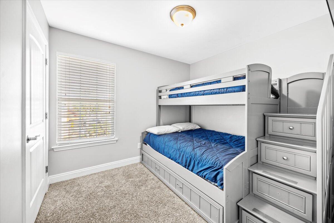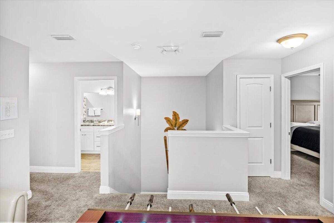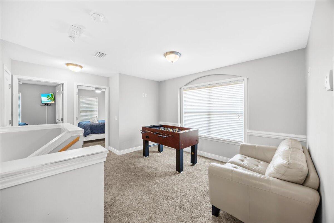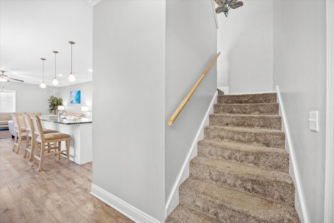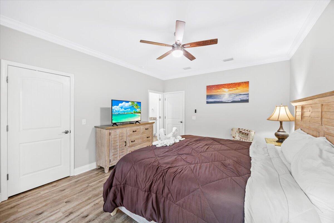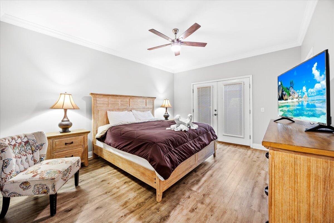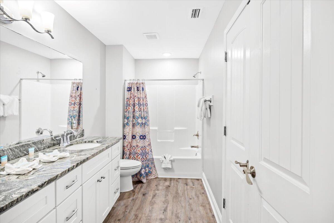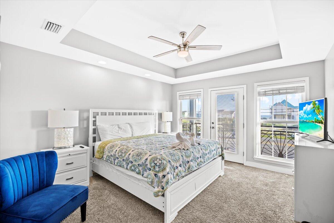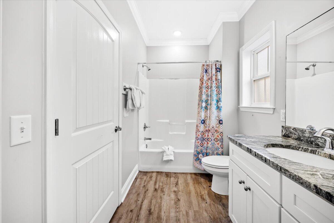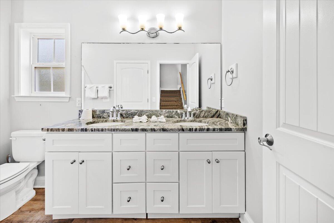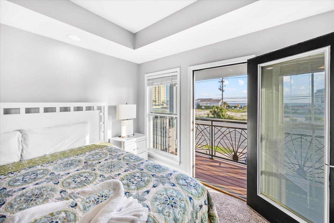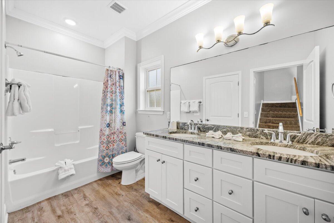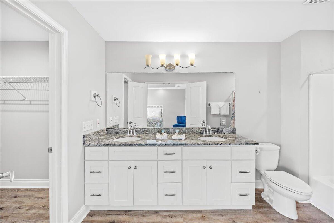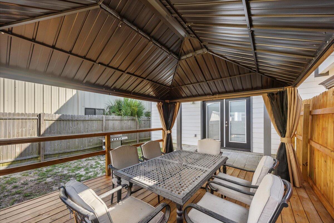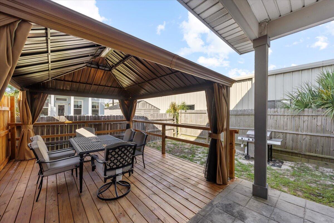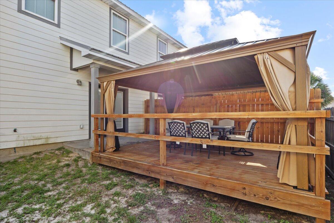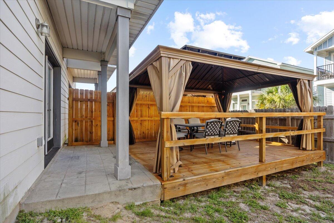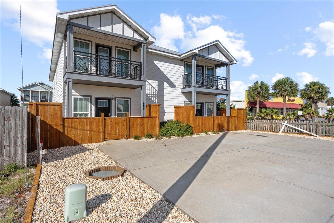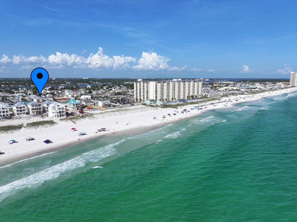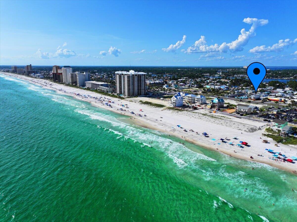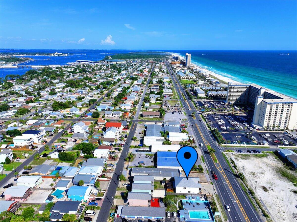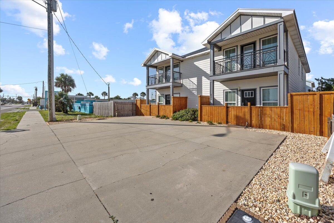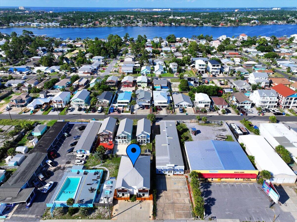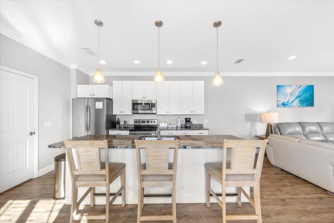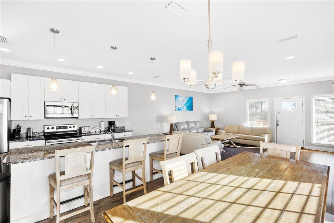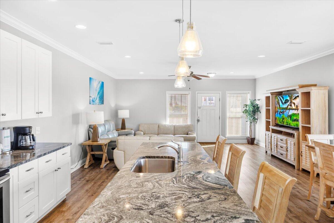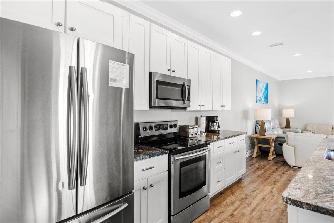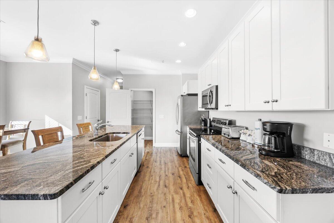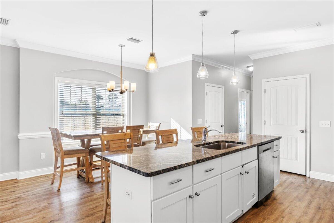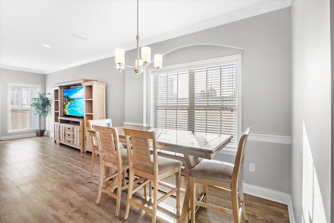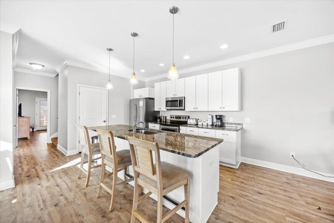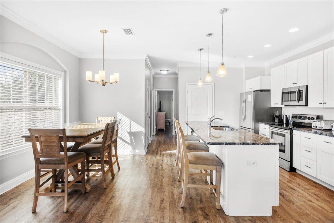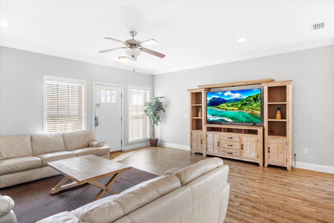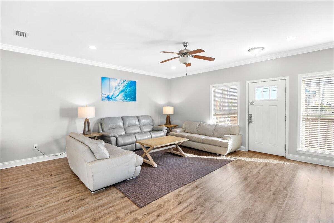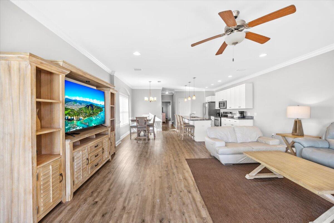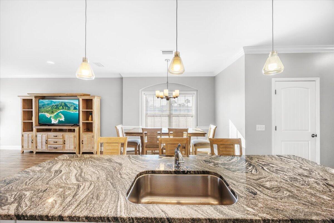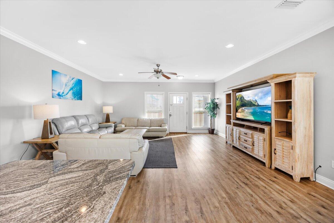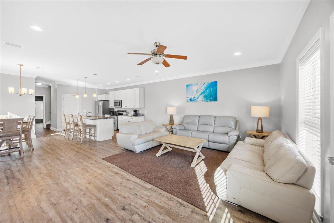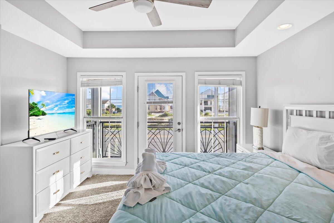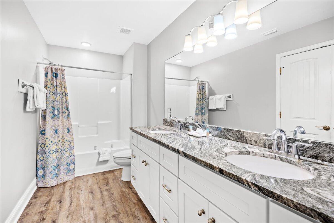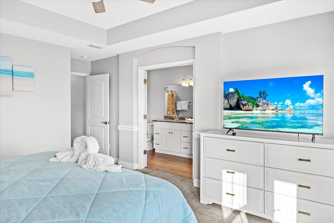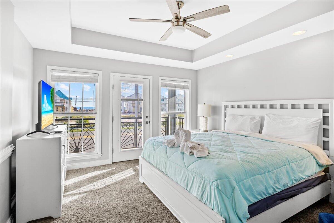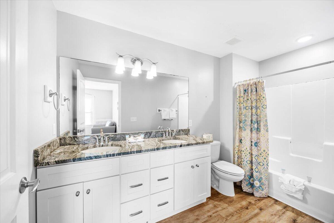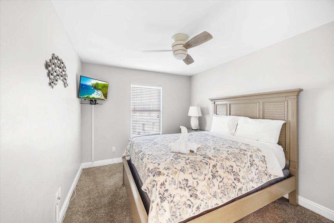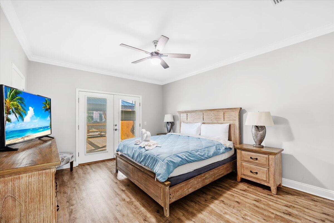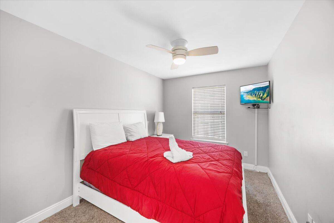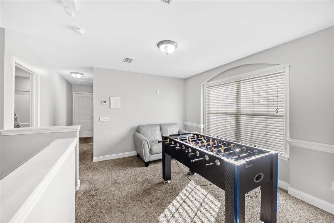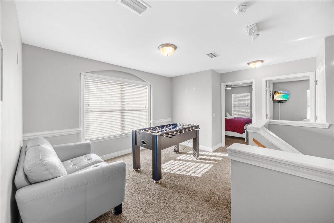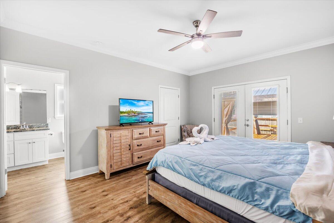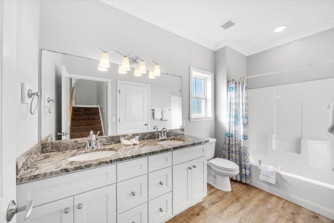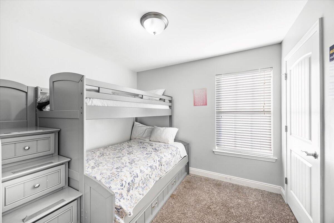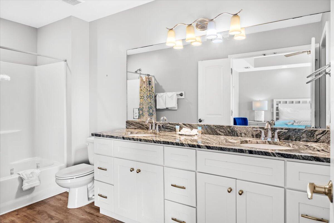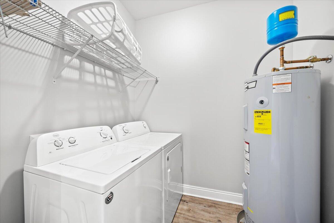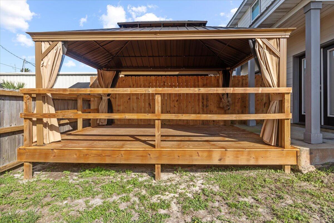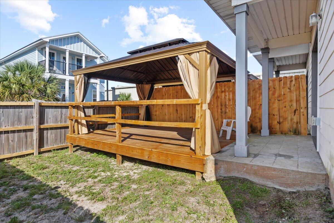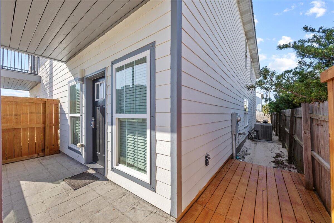Panama City Beach, FL 32408
Property Inquiry
Contact Travis Mattair about this property!
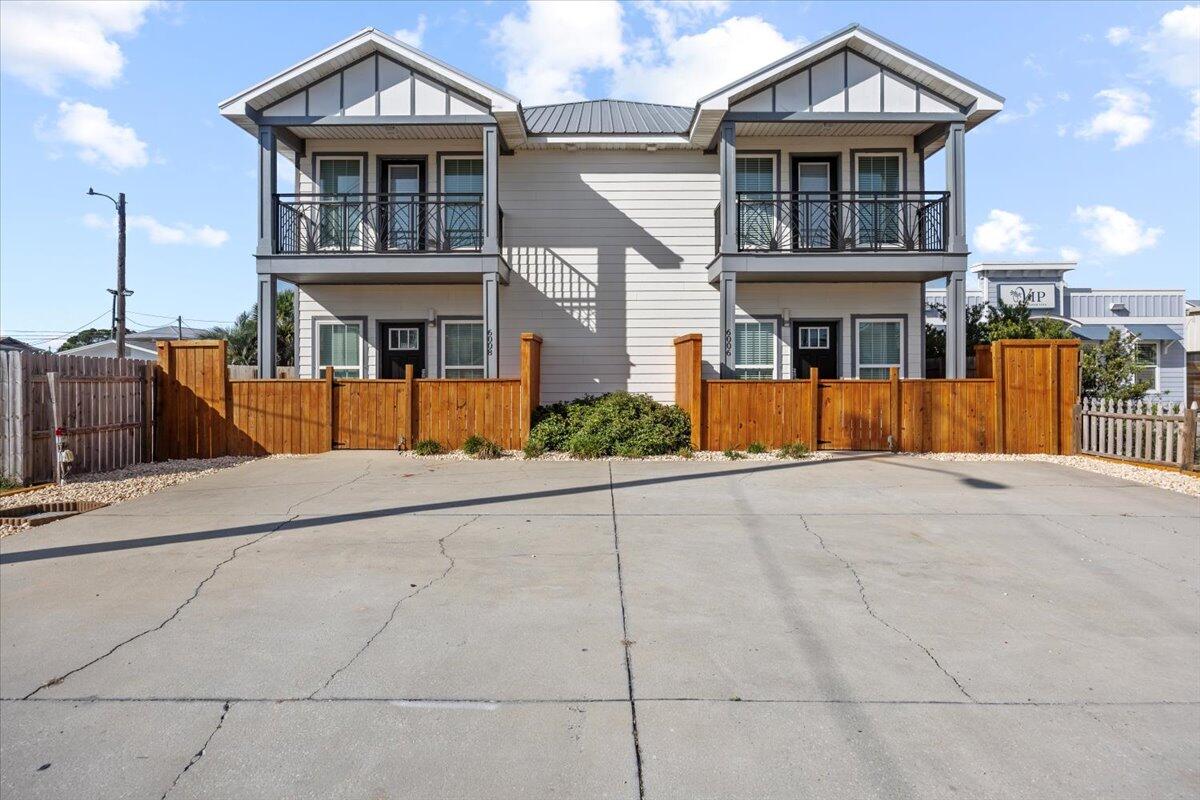
Property Details
Don't miss out on this Incredible opportunity to own a newer construction duplex just across from the white sands of Panama City Beach. Built in 2017 and fully furnished, this property features two identical units, each offering 5 bedrooms, 3 full bathrooms, open-concept living and dining areas, and modern kitchens with granite countertops and stainless steel appliances. Each unit includes a first-floor bedroom, an upstairs master suite with private Gulf-view balcony, a bunk room, and two additional guest rooms. Durable luxury vinyl plank flooring throughout and a light, coastal design make this an ideal vacation home or rental. Rental projections of both units combined are $380k+ first year, and $470k+ second year! Enjoy water views from your balcony and relax under the patio in the back yard. Private driveways provide ample parking and the beach is just a short walk across the street via a public access point.
Whether you're looking for a high-performing short-term rental, a multi-family beach getaway, or a live-in-one, rent-the-other setup, this turnkey duplex is ready to go.
| COUNTY | Bay |
| SUBDIVISION | NO RECORDED SUBDIVISION |
| PARCEL ID | 30889-000-000 |
| TYPE | Attached Single Unit |
| STYLE | Duplex |
| ACREAGE | 0 |
| LOT ACCESS | City Road,Paved Road |
| LOT SIZE | 110x50 |
| HOA INCLUDE | N/A |
| HOA FEE | N/A |
| UTILITIES | Electric,Public Sewer,Public Water |
| PROJECT FACILITIES | N/A |
| ZONING | Commercial,Resid Multi-Family |
| PARKING FEATURES | N/A |
| APPLIANCES | Dishwasher,Dryer,Freezer,Microwave,Oven Self Cleaning,Refrigerator,Smoke Detector,Stove/Oven Electric,Washer |
| ENERGY | AC - Central Elect,Ceiling Fans,Heat Cntrl Electric,Water Heater - Gas |
| INTERIOR | Breakfast Bar,Floor Vinyl,Furnished - All,Kitchen Island,Pantry,Washer/Dryer Hookup |
| EXTERIOR | Balcony,Patio Covered,Pavillion/Gazebo |
| ROOM DIMENSIONS | Master Bedroom : 19.11 x 16.2 Master Bedroom : 14.9 x 13.7 Bedroom : 10.4 x 9.9 Bedroom : 12.6 x 9.6 Bedroom : 12.6 x 10.5 Kitchen : 13.7 x 9.8 Dining Room : 10.8 x 10.3 Living Room : 19.11 x 17.8 Den : 12.4 x 10.5 Balcony : 10 x 4 Bedroom : 12.6 x 9.6 Bedroom : 12.6 x 10.5 |
Schools
Location & Map
From Navy Blvd turn right onto Thomas Dr. The homes will be on your right.

