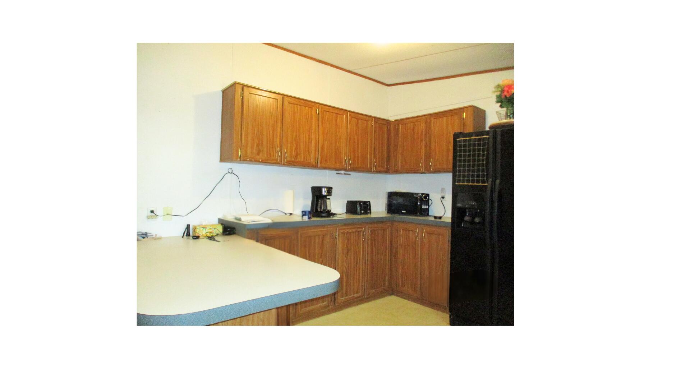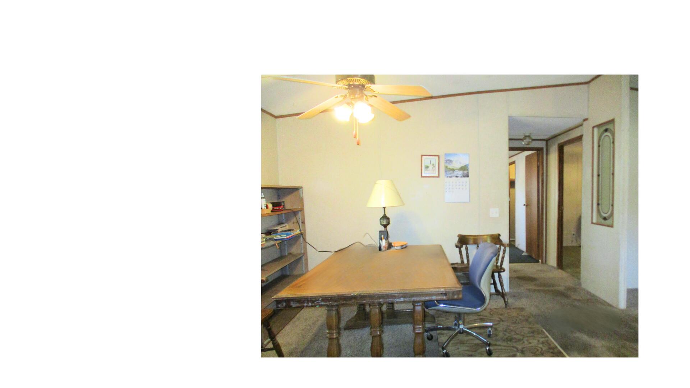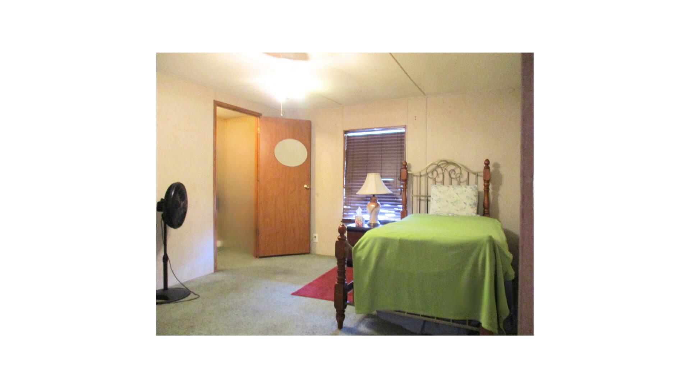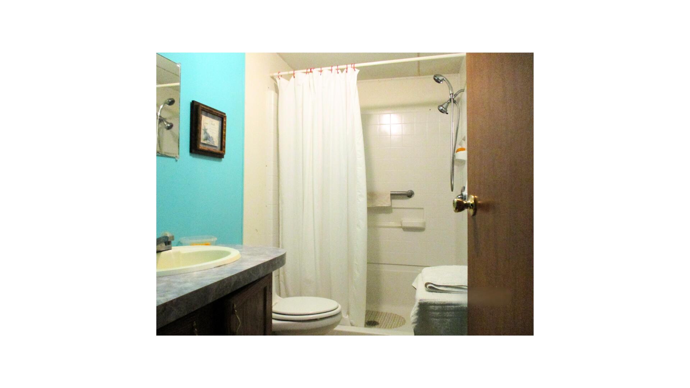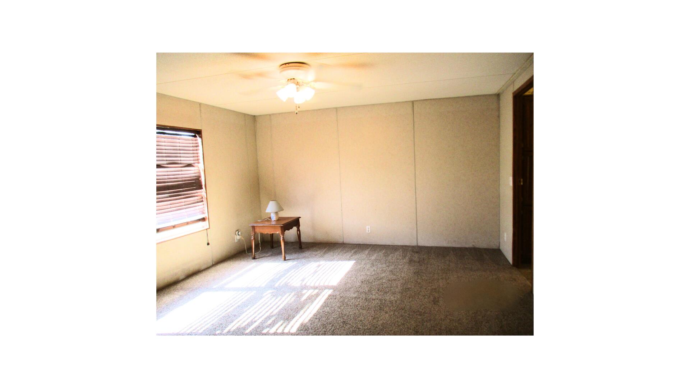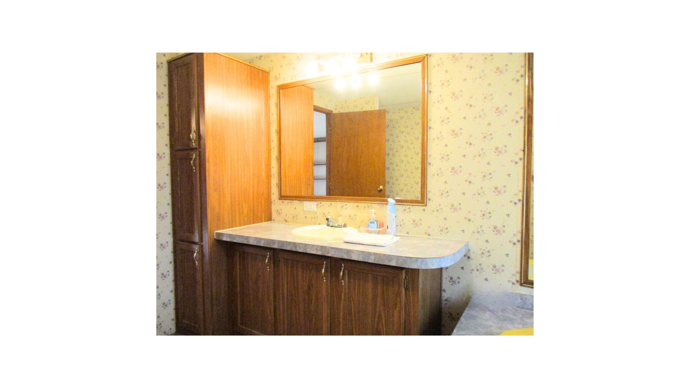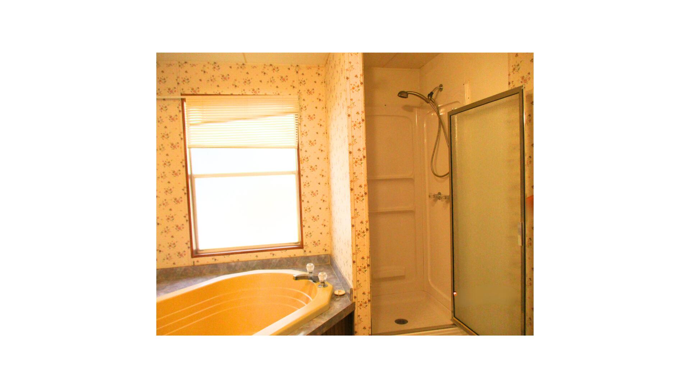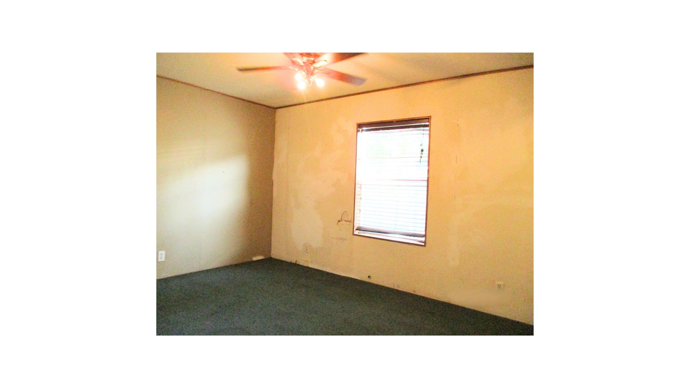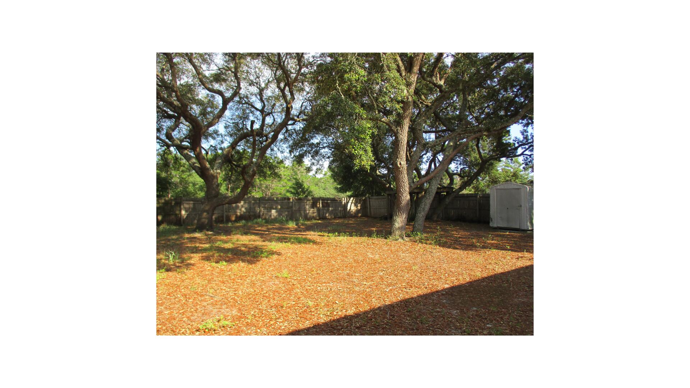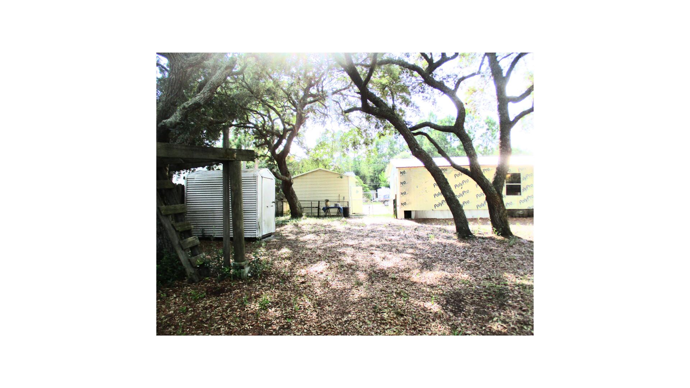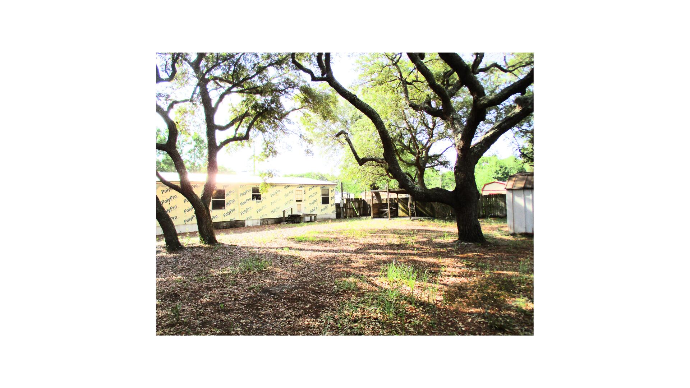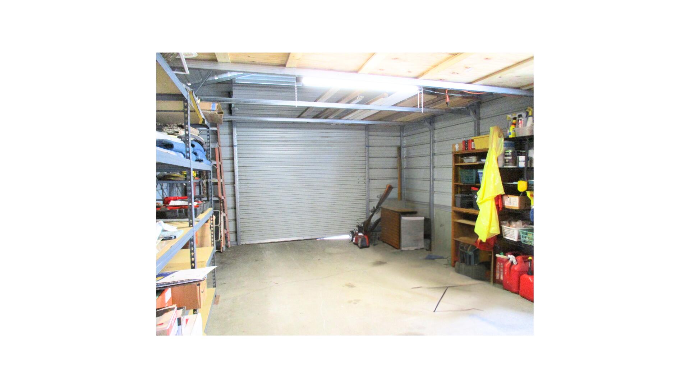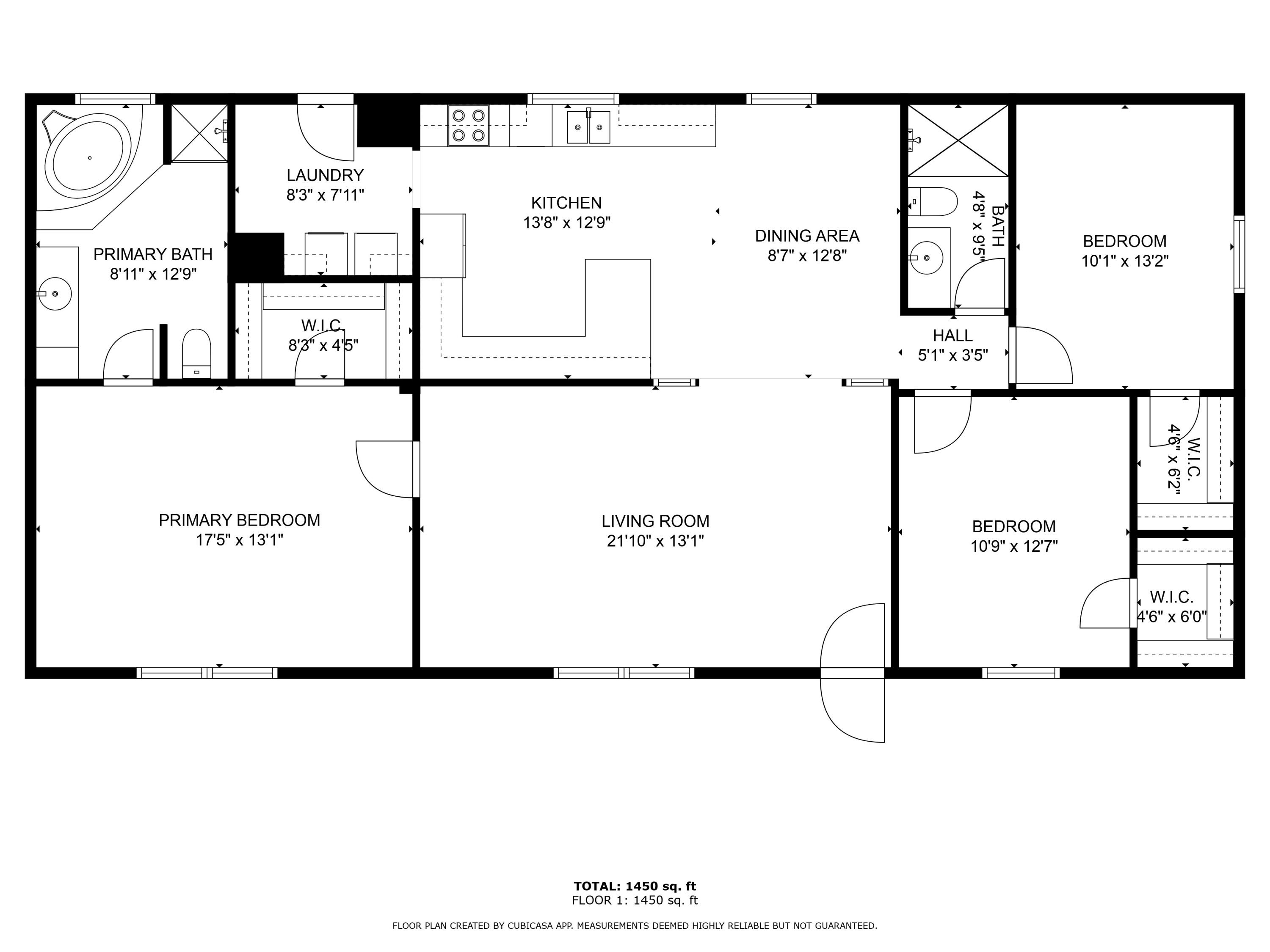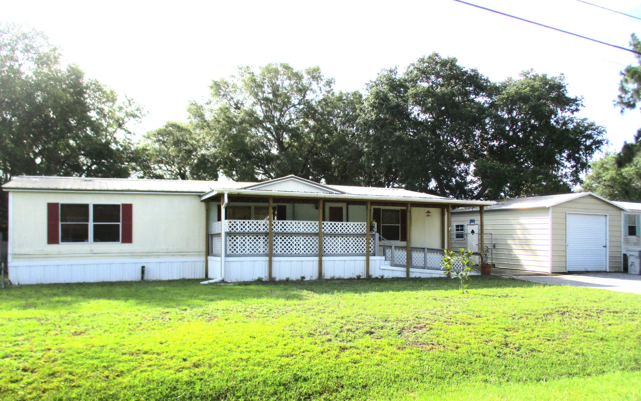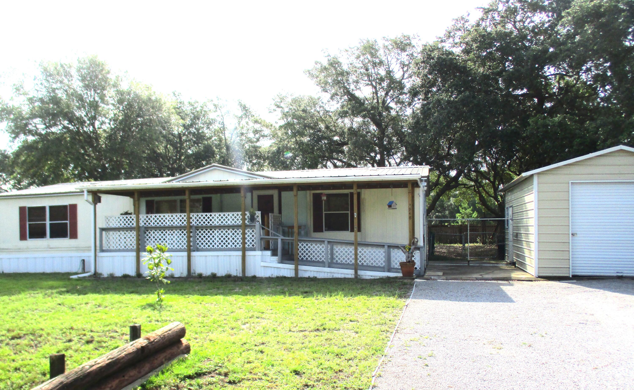Navarre, FL 32566
Property Inquiry
Contact Melissa Forte-Litscher about this property!
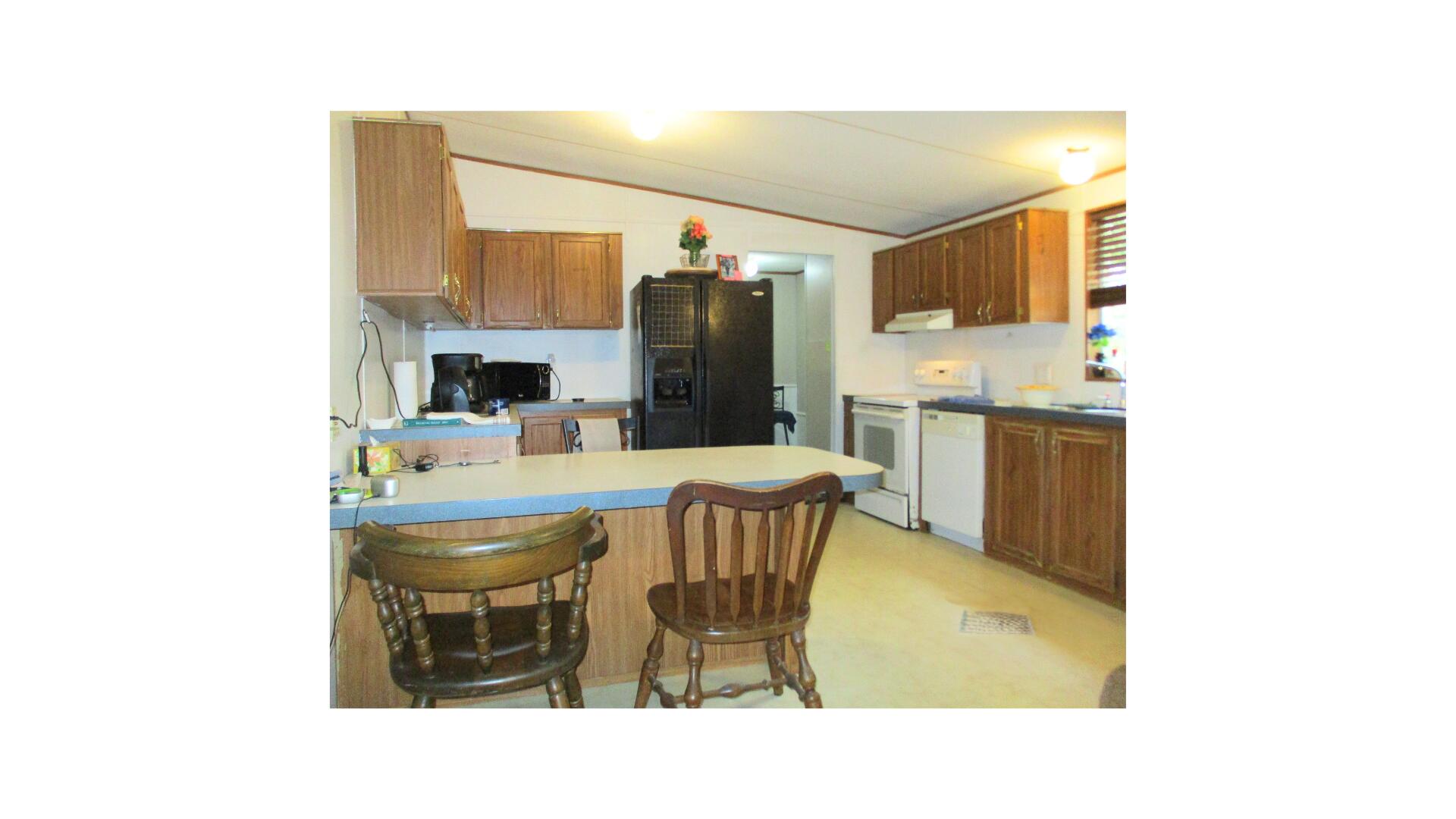
Property Details
You CAN own a home. This double wide mobile sits on a fenced in, nearly 1/3 acre lot with mature oaks in the back yard. A newer, hurricane strapped metal roof protects this split floor plan home and covers the wide private front porch, and it has a ramp for gentle access. The open concept living room connects with the dining room and the generous kitchen. Steps away is the laundry room with a door to the expansive back yard. Enjoy privacy in your large primary bedroom, complete with a walk-in closet, and an ensuite with soaking tub and separate shower. Two additional bedrooms reside off the living room and share the other full bathroom. Tinker in your separate garage/workshop with electricity and loft storage. Don't miss out on your chance to purchase this home and make it your own! From Ferris Drive this double wide mobile home property has a raised, higher-than-street level, open front yard with a full-frontal view of the trailer home. The view looking over the trailer roof in the background is a tree grove of Southern Live Oak. The trailer front faces West and the back faces East, which is perfect for enjoying sunsets and sunrises. The front windows have shutters. The 22ft wide 2-car driveway is grey permeable, environmental-friendly, crushed pea gravel. The trailer home entrance is a 14ft ramp to an 8ft x 18ft roofed porch enclosed with 4ft high white lattice fencing giving a private view of evening sunsets.
The front door enters to an open floor plan that opens the living room to the dining room and to the kitchen with vaulted ceilings. The living room gives access to the master bedroom/bathroom on the Northside of the trailer home. The living room, dining room and kitchen ceilings are 7 1/2ft x 9ft pitched ceilings with
ceiling fans in the living & dining rooms. The living room's picture windows look to the West onto the front porch and Ferris Drive and evening sunsets. The low pile, soft-underfoot, beige, SD polyester fiber carpeting in the living and dining rooms and the master bedroom was installed in 2023.
The master bedroom is a roomy 17ft x 13ft with a ceiling fan and a 5 1/2ft x 7 1/2ft walk-in closet. The master bedroom picture
windows face the West and look onto the front yard and street. The master bathroom has extra floor space with bright over-the-sink and ceiling lighting, extra cabinets 2 extra-large wall mirrors, shower stall and an extra-large soaking bath tub (55"x 35" x 18") surrounded by a 19" platform. The dining room is open to the kitchen with a 4ft x 3ft dining countertop separating the 2 rooms. The kitchen cabinetry is wall-mounted and under-the-counters installed. The kitchen window looks into the backyard and to the East. Adjacent to the kitchen is the mud room with washer and dryer; it also houses the 30gal capacity water heater, electricity circuit breaker box and the A/C air handler cabinet. The mud room back door opens onto a small deck and backyard. The small deck and backyard are illuminated by 2 lamp flood light fixture. The 72ft x 72ft backyard is an open space playground / park land / bird land fully fenced and populated with a dozen Southern Live Oak trees. A red-headed woodpecker has re-purposed a limb on one of the trees into 5 birdnest condos. In addition to the trees the backyard has a 12ft x 12ft covered lanai, a 10ft x 13ft x 7
1/2ft pitched roof metal storage shed placed on a concrete pad and a 6ft x 8ft x 7ft pitched roof metal storage shed placed on concrete foot pads. This shed has shelving and a shop light.
Behind the backyard fence is a 200yd wide multi-utility easement. The benefit of this easement is that it's a peaceful space, no traffic or backyard neighbors.
The trailer home's front and backyards are easy to maintain. The HNWS utility service water meter box is in the Northwest corner of the front yard next to the street light utility pole. The FPL electricity utility service meter is located on a utility post in the Northeast corner of the backyard. There is one (1) outdoor
water bib; it is in the front yard under the master bedroom picture windows. There are about 200' of used garden hoses provided with the property. A Honda/Toro self-propelled lawnmower is also provided with the property garage. Yard waste and house garbage is collected weekly on Tuesday & Wednesday mornings respectively by Waste-Pro USA. Between the south side of the trailer home and the garage is a 10ft wide x 23ft long concrete patio. The front of the patio is secured by 9ft wide x 5 1/2ft high swinging padlocked cyclone chain link fence. The patio is illuminated by a motion
sensor lighting fixture. The garage / workshop was installed in 2019. It is a fully enclosed 14ft x 23ft x 9ft vertical roof with a standard pitch metal building with a side door &
window and an 8ft X 9ft rollup front door. The garage has a LED shop light, a roomy loft, 14' x 6' metal shelving on one side of garage and 7' x 6' of shelving on the other side.
Hidden Creek Golf Club is only 1mile away.
| COUNTY | Santa Rosa |
| SUBDIVISION | LEGEND WOODS ESTATES UNREC |
| PARCEL ID | 032S270000004330000 |
| TYPE | Mobile Home |
| STYLE | Mobile Home |
| ACREAGE | 0 |
| LOT ACCESS | County Road |
| LOT SIZE | 137x94x139x94 |
| HOA INCLUDE | N/A |
| HOA FEE | N/A |
| UTILITIES | Electric,Public Water,Septic Tank |
| PROJECT FACILITIES | N/A |
| ZONING | Mobile Home,Resid Single Family |
| PARKING FEATURES | Garage Detached |
| APPLIANCES | Dishwasher,Dryer,Refrigerator W/IceMk,Stove/Oven Electric,Washer |
| ENERGY | AC - Central Elect,Ceiling Fans,Heat Cntrl Electric,Storm Doors,Water Heater - Elect |
| INTERIOR | Breakfast Bar,Ceiling Vaulted,Floor Vinyl,Floor WW Carpet,Handicap Provisions,Needs Work,Split Bedroom,Walls Paneled,Washer/Dryer Hookup |
| EXTERIOR | Fenced Back Yard,Needs Work,Patio Covered,Patio Open,Porch Open,Rain Gutter,Yard Building |
| ROOM DIMENSIONS | Master Bedroom : 17 x 13 Master Bathroom : 13 x 9 Bedroom : 12 x 11 Bedroom : 13 x 10 Living Room : 21 x 13 Kitchen : 13.5 x 12.75 Dining Area : 8.5 x 12.5 Covered Porch : 8 x 18 |
Schools
Location & Map
From Hwy 399 turn south onto Crittenden then turn left onto Ferris Drive, follow around the curve and the home will be on your left. From Hwy 98 turn north onto Sunrise Drvat Holly By the Sea, left onto Flintwood, then right onto Sherwood Dr. Take Sherwood all the way until the curve in the road and turn right onto Ferris Dr. Home will be on your right.

