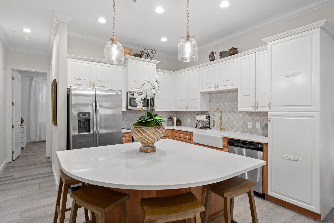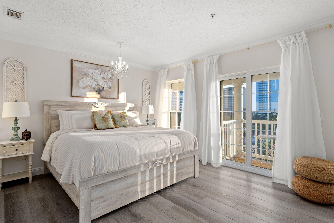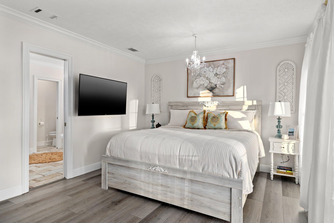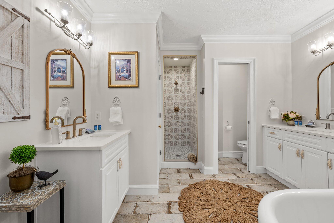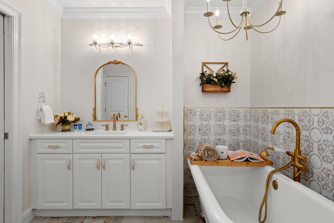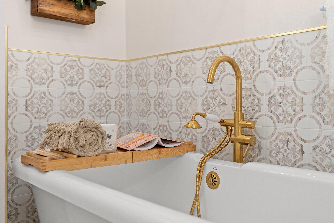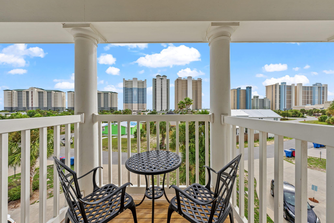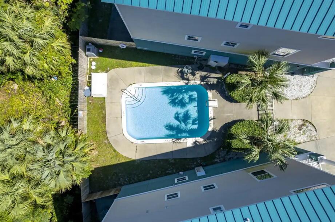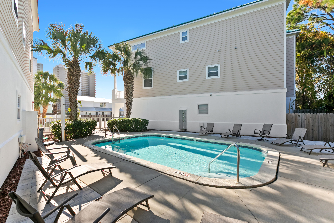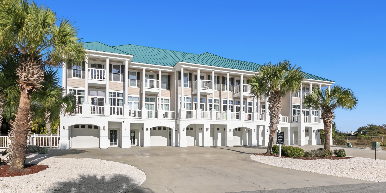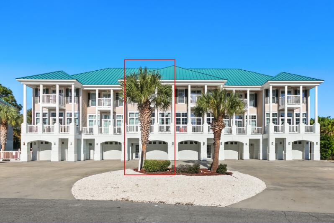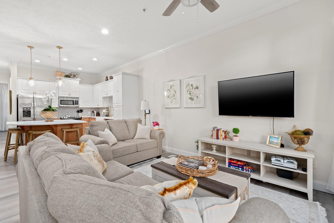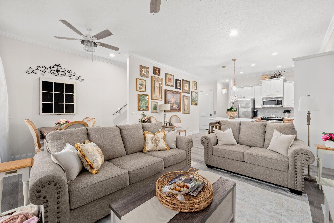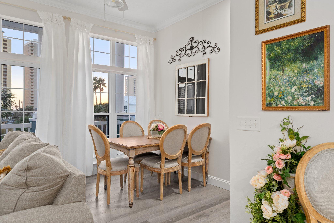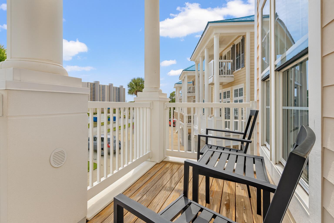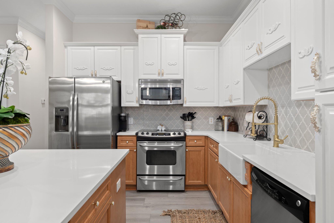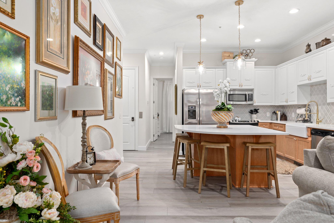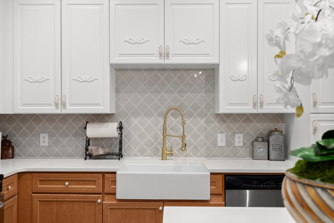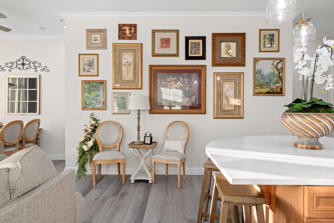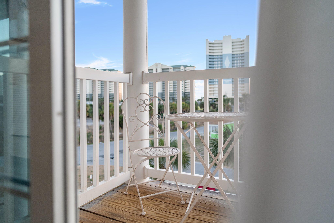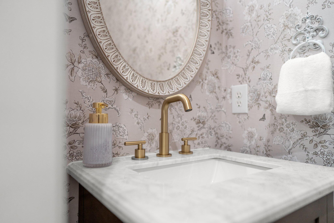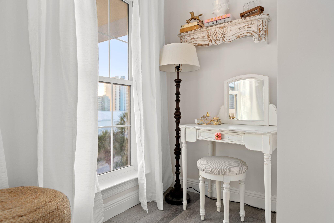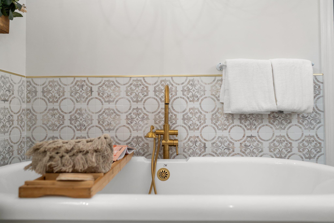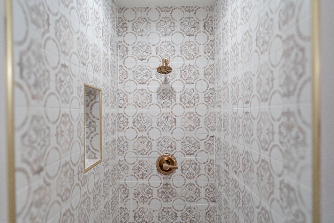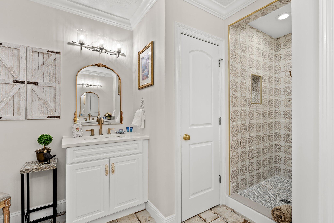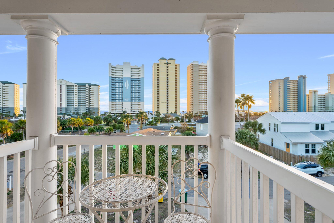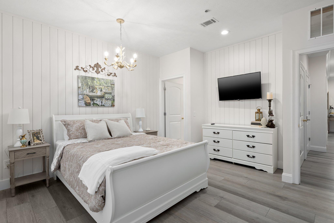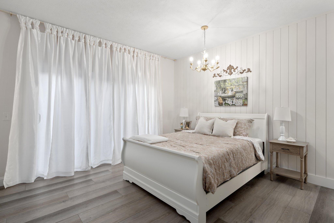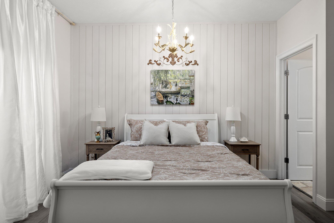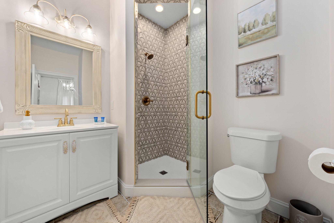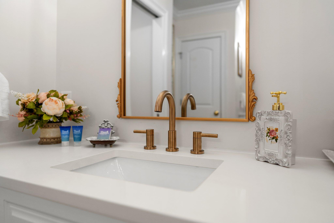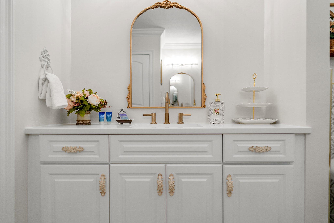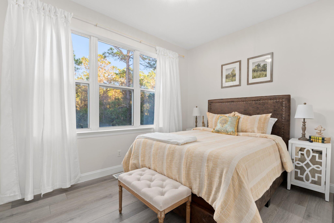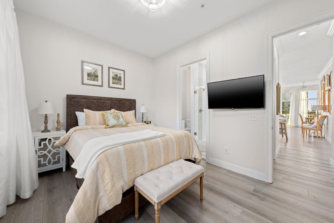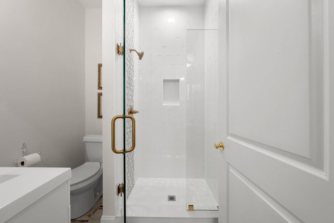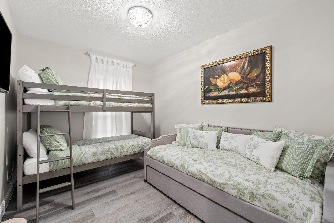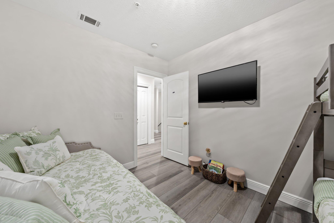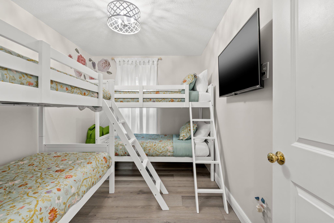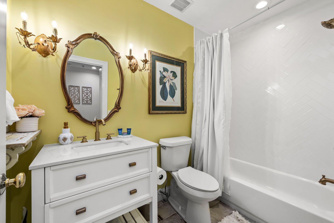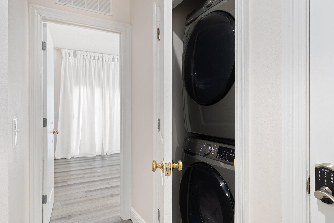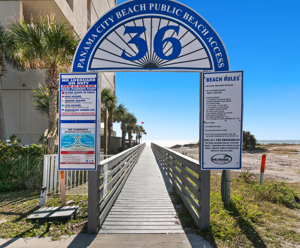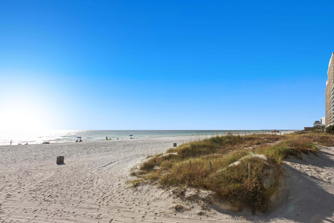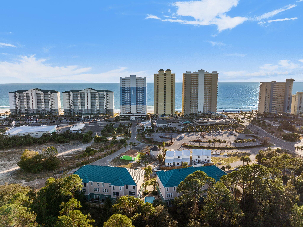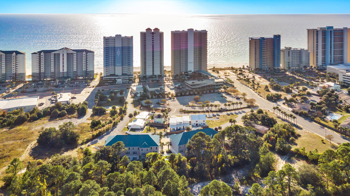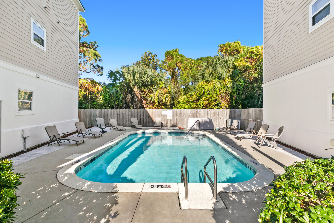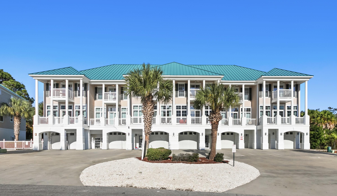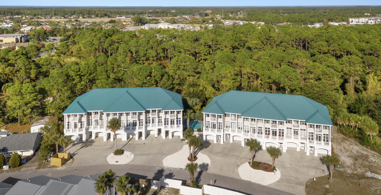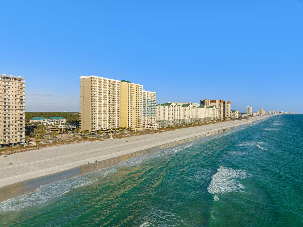Panama City Beach, FL 32407
Property Inquiry
Contact Kyle Barton about this property!
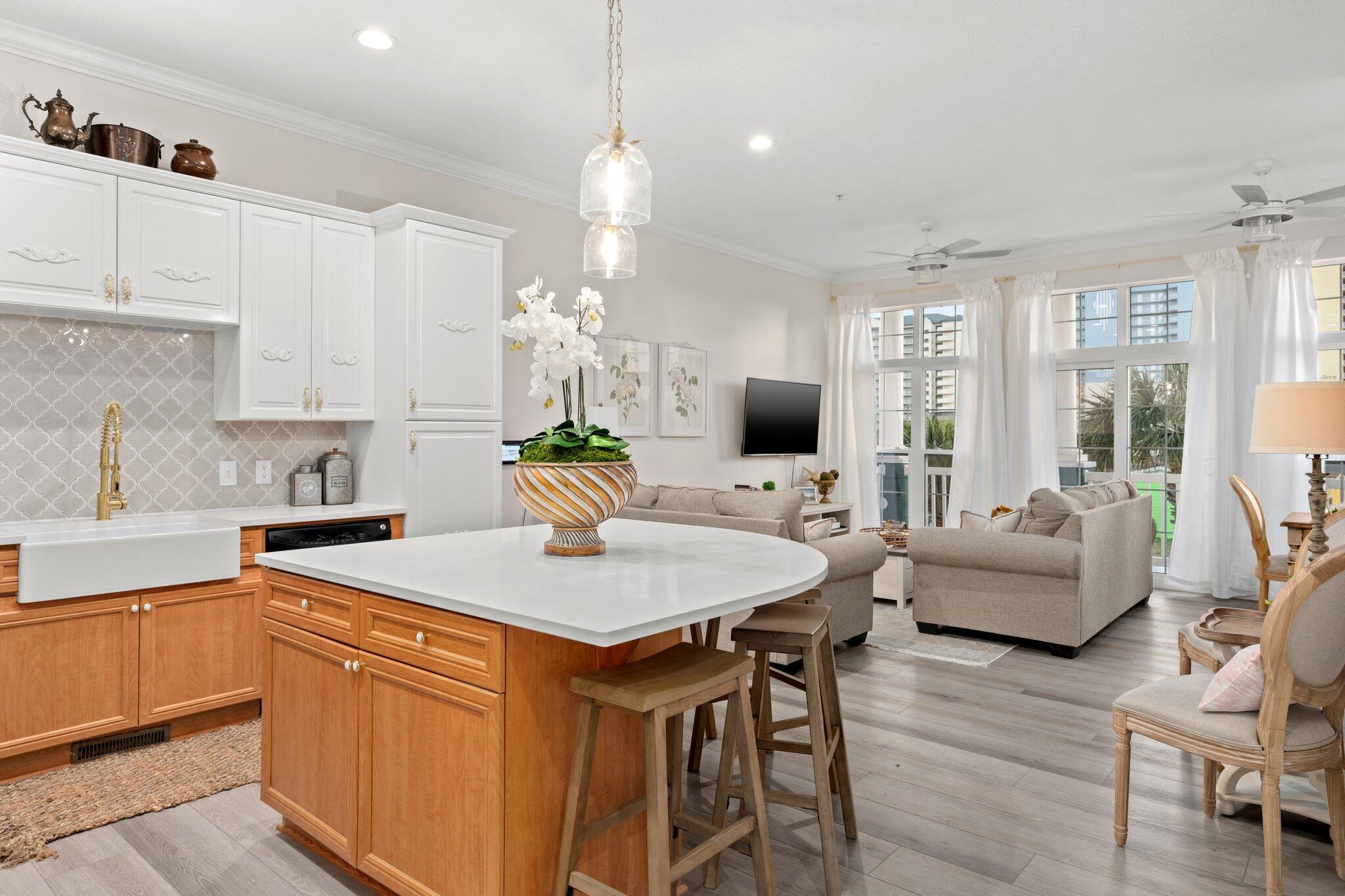
Property Details
Fully renovated and professionally designed in 2022, this elegant French-inspired townhome brings timeless European charm just steps from the white sand beaches and attractions of Panama City Beach. The top floor features a master suite with Gulf-view balcony, spa-like ensuite with soaking tub, and custom tile. The main level offers an open living area filled with natural light, a modern kitchen with stainless appliances, and seamless flow for entertaining. The lower level provides a guest suite with ensuite bath and garage access. Residents enjoy a community pool, prime location, and turnkey ownership with furnishings included. Ideal as a second home with short-term rentals allowed to offset expenses. HOA fees include base-value property insurance. Buyer to verify all info.
| COUNTY | Bay |
| SUBDIVISION | LONG BEACH 3RD ADDN |
| PARCEL ID | 34957-090-000 |
| TYPE | Attached Single Unit |
| STYLE | Townhome |
| ACREAGE | 0 |
| LOT ACCESS | City Road,Paved Road |
| LOT SIZE | N/A |
| HOA INCLUDE | Accounting,Ground Keeping,Insurance,Legal,Recreational Faclty,Services,Trash |
| HOA FEE | 360.00 (Monthly) |
| UTILITIES | Electric,Public Sewer,Public Water |
| PROJECT FACILITIES | Pool,Short Term Rental - Allowed |
| ZONING | Resid Single Family |
| PARKING FEATURES | Garage,Garage Attached,Guest |
| APPLIANCES | Cooktop,Dishwasher,Disposal,Dryer,Fire Alarm/Sprinkler,Freezer,Ice Machine,Microwave,Oven Self Cleaning,Refrigerator,Refrigerator W/IceMk,Smoke Detector,Stove/Oven Electric,Washer |
| ENERGY | AC - 2 or More,AC - Central Elect,Ceiling Fans,Heat Cntrl Electric,Water Heater - Elect |
| INTERIOR | Elevator,Floor Tile,Floor Vinyl,Furnished - All,Guest Quarters,Kitchen Island,Lighting Recessed,Lock Out,Owner's Closet,Pantry,Renovated,Shelving,Wallpaper,Washer/Dryer Hookup,Window Bay,Window Treatment All,Window Treatmnt Some |
| EXTERIOR | Balcony,BBQ Pit/Grill,Fenced Lot-Part,Patio Open,Pool - In-Ground,Renovated |
| ROOM DIMENSIONS | Bedroom : 10 x 8 Bedroom : 12 x 9 Bedroom : 12 x 9 Master Bedroom : 15 x 12 Bedroom : 17 x 12 Balcony : 6 x 4 Owner's Closet : 3 x 3 |
Schools
Location & Map
Heading West on Front Beach rd turn right on Churchwell, right on Dement circle, Townhomes will be on the left

