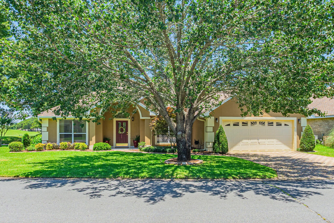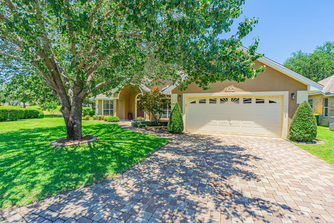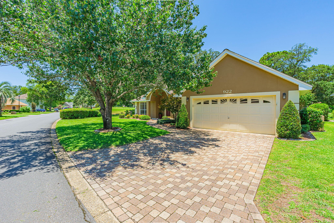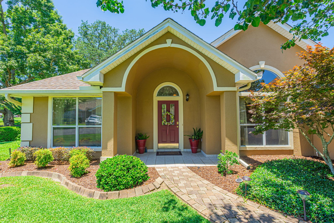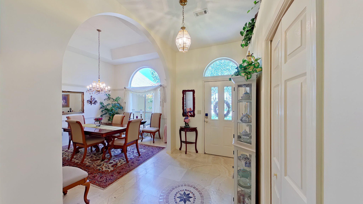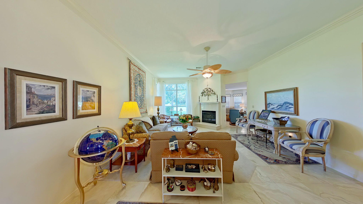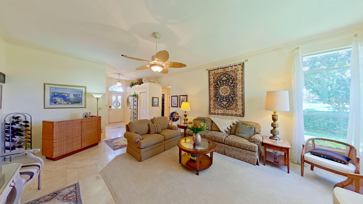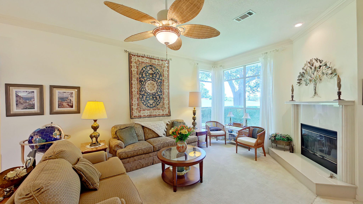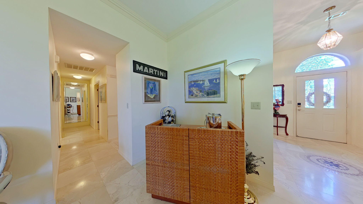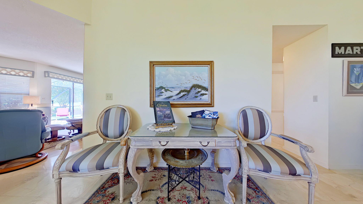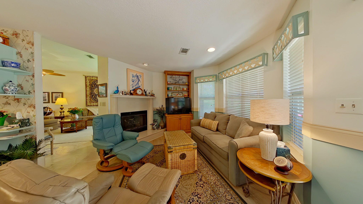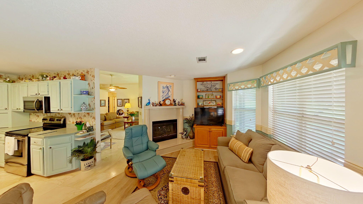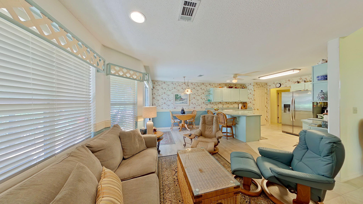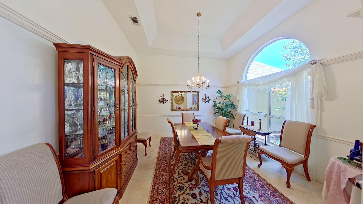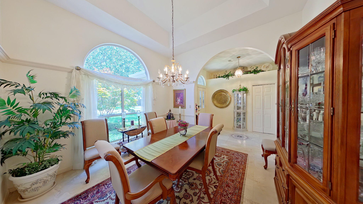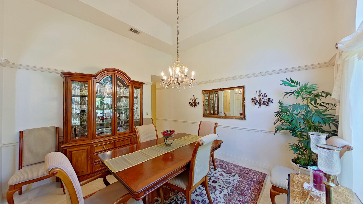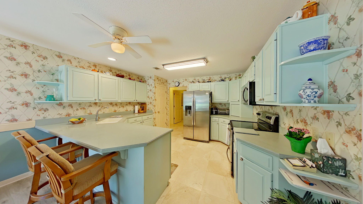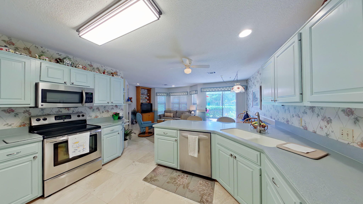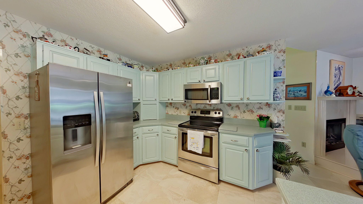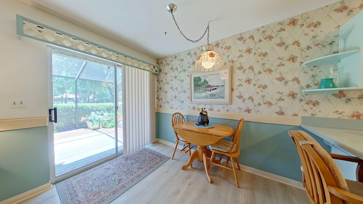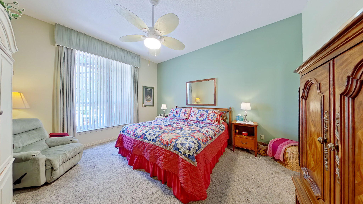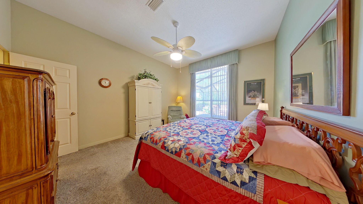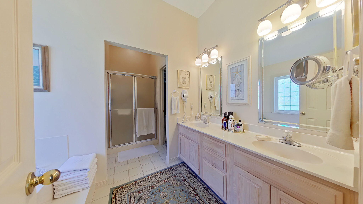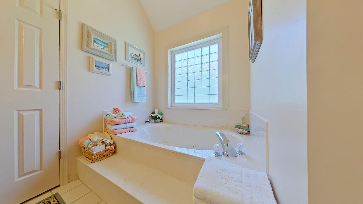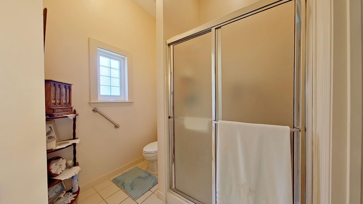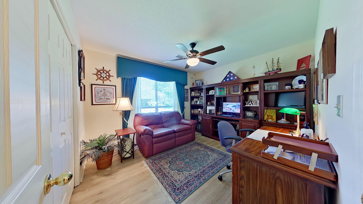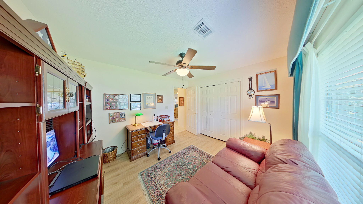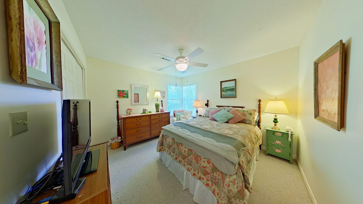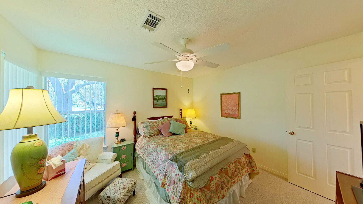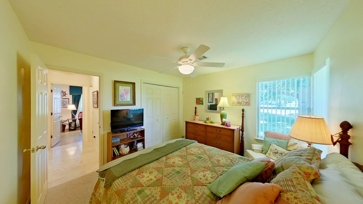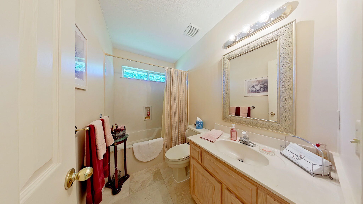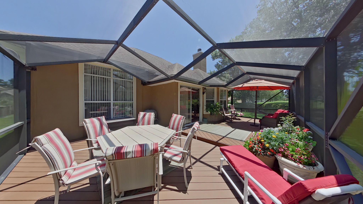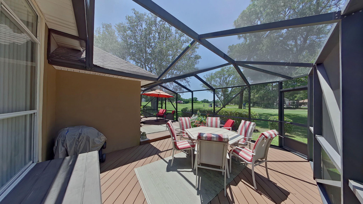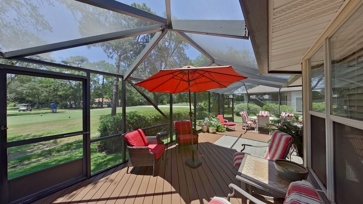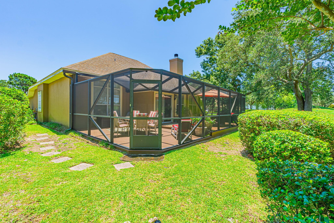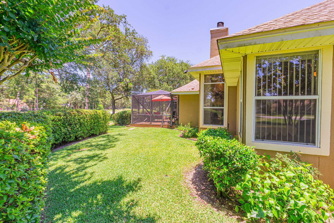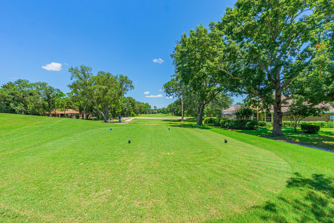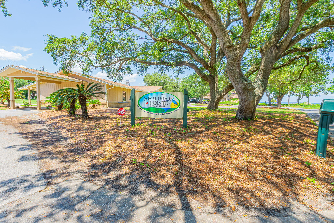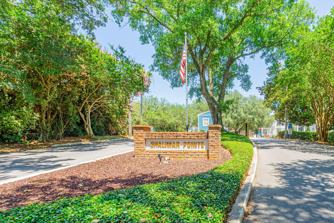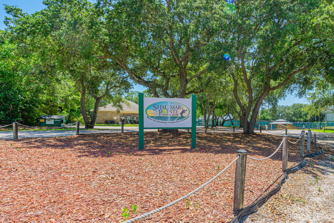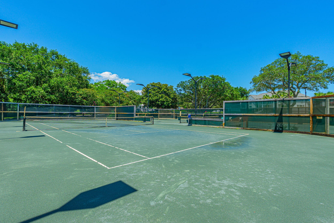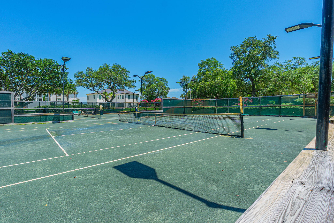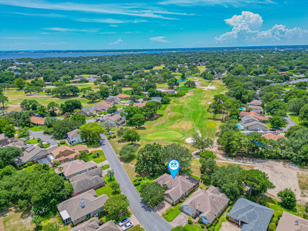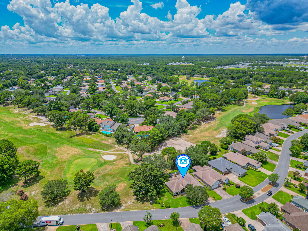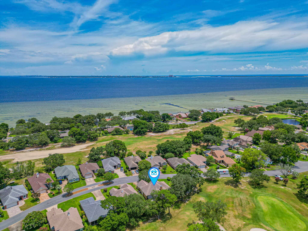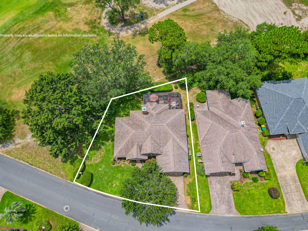Shalimar, FL 32579
Property Inquiry
Contact Paula Sherman about this property!
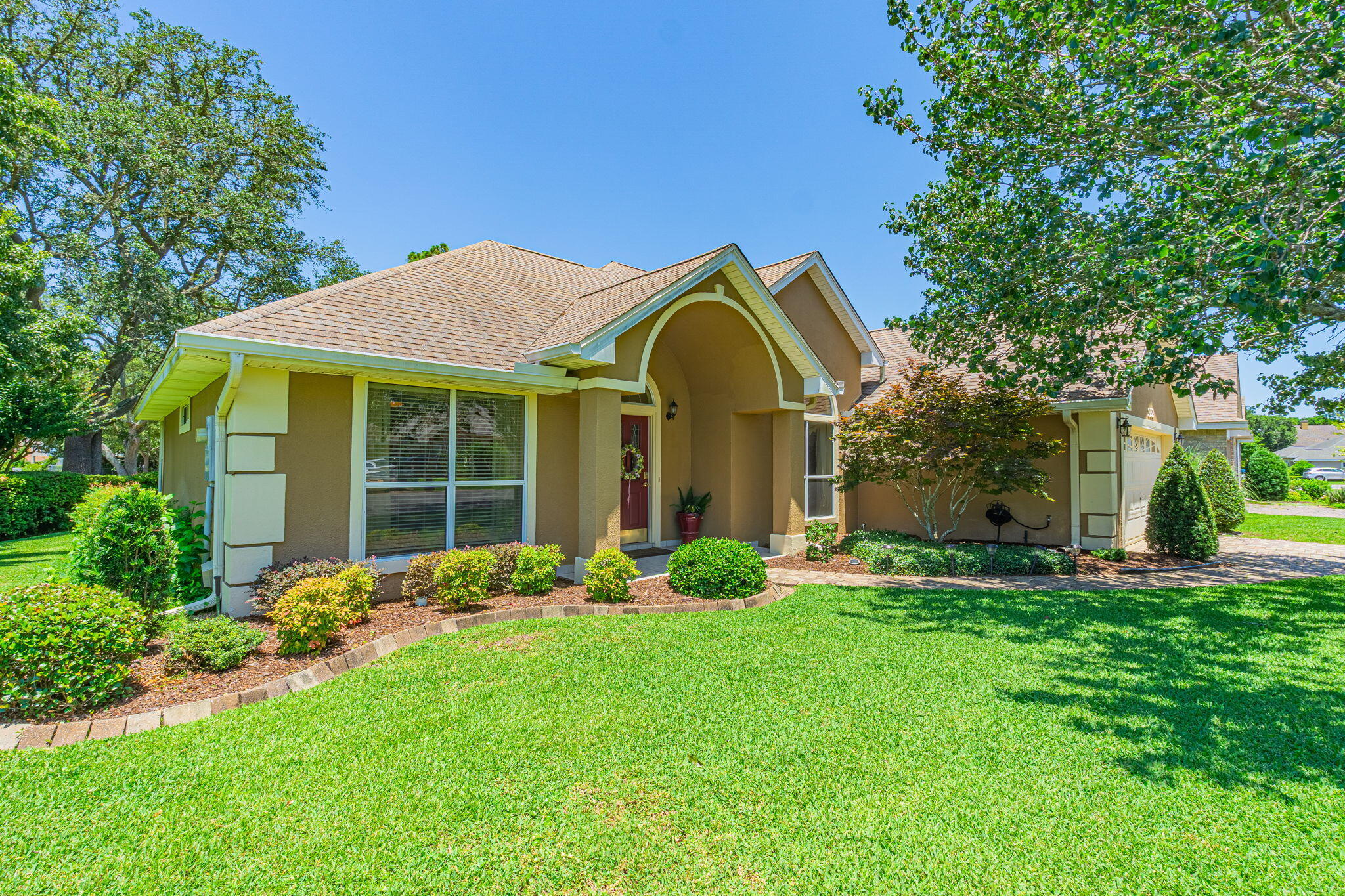
Property Details
Nestled on the 3rd tee box, this beautifully designed 3-bedroom, 2-bath home offers the perfect blend of comfort and convenience. With a spacious open floor plan, the home features a great room, dining room, and a cozy sitting area seamlessly adjoined to an eat-in kitchen with a breakfast bar--ideal for both everyday living and entertaining. Enjoy an abundance of natural light throughout the home, highlighted by large windows and scenic views of the mature landscaping that surrounds the property. The split-bedroom layout ensures privacy and functionality, while the master suite offers a tranquil retreat. Step outside and relax on the screened-in, two-level patio, perfect for enjoying the outdoors in comfort, while taking in the serene views of the golf course. Please See MORE! The 2-car garage provides ample storage with custom-built cabinetry, making organization a breeze. An extra bonus is the hidden safe! Ask me about it :) !! Whether you're an avid golfer or someone who appreciates peaceful surroundings, this home is a must-see!
Buyer to verify all pertinent info
| COUNTY | Okaloosa |
| SUBDIVISION | SHALIMAR POINTE PH 1 |
| PARCEL ID | 04-2S-23-225A-0000-0460 |
| TYPE | Detached Single Family |
| STYLE | Contemporary |
| ACREAGE | 0 |
| LOT ACCESS | Easement,Paved Road |
| LOT SIZE | 102x78x70x112 |
| HOA INCLUDE | Ground Keeping |
| HOA FEE | 185.00 (Quarterly) |
| UTILITIES | Electric,Gas - Natural,Phone,Public Sewer,Public Water,TV Cable |
| PROJECT FACILITIES | Golf,Pavillion/Gazebo,Tennis |
| ZONING | Resid Single Family |
| PARKING FEATURES | Garage Attached |
| APPLIANCES | Cooktop,Dishwasher,Disposal,Oven Self Cleaning,Range Hood,Refrigerator,Smoke Detector,Stove/Oven Electric |
| ENERGY | AC - Central Elect,Ceiling Fans,Double Pane Windows,Heat Cntrl Electric,Heat Pump Air To Air,Heat Recovery System,Water Heater - Elect |
| INTERIOR | Breakfast Bar,Ceiling Raised,Fireplace,Floor Tile,Floor WW Carpet,Pull Down Stairs,Shelving,Split Bedroom,Wallpaper,Washer/Dryer Hookup,Window Treatmnt Some |
| EXTERIOR | Lawn Pump,Patio Enclosed,Sprinkler System |
| ROOM DIMENSIONS | Living Room : 21 x 16 Dining Room : 13 x 12 Kitchen : 14 x 11 Master Bedroom : 15 x 13 Bedroom : 12 x 11 Bedroom : 12 x 10 Breakfast Room : 12 x 11 Utility Room : 9 x 8 Full Bathroom : 12 x 10 Full Bathroom : 8 x 5 Garage : 22 x 21 |
Schools
Location & Map
From Eglin Pkwy turn onto 4th Ave, follow into Shalimar Pointe, turn left, follow the road around. House will be on the left side.

