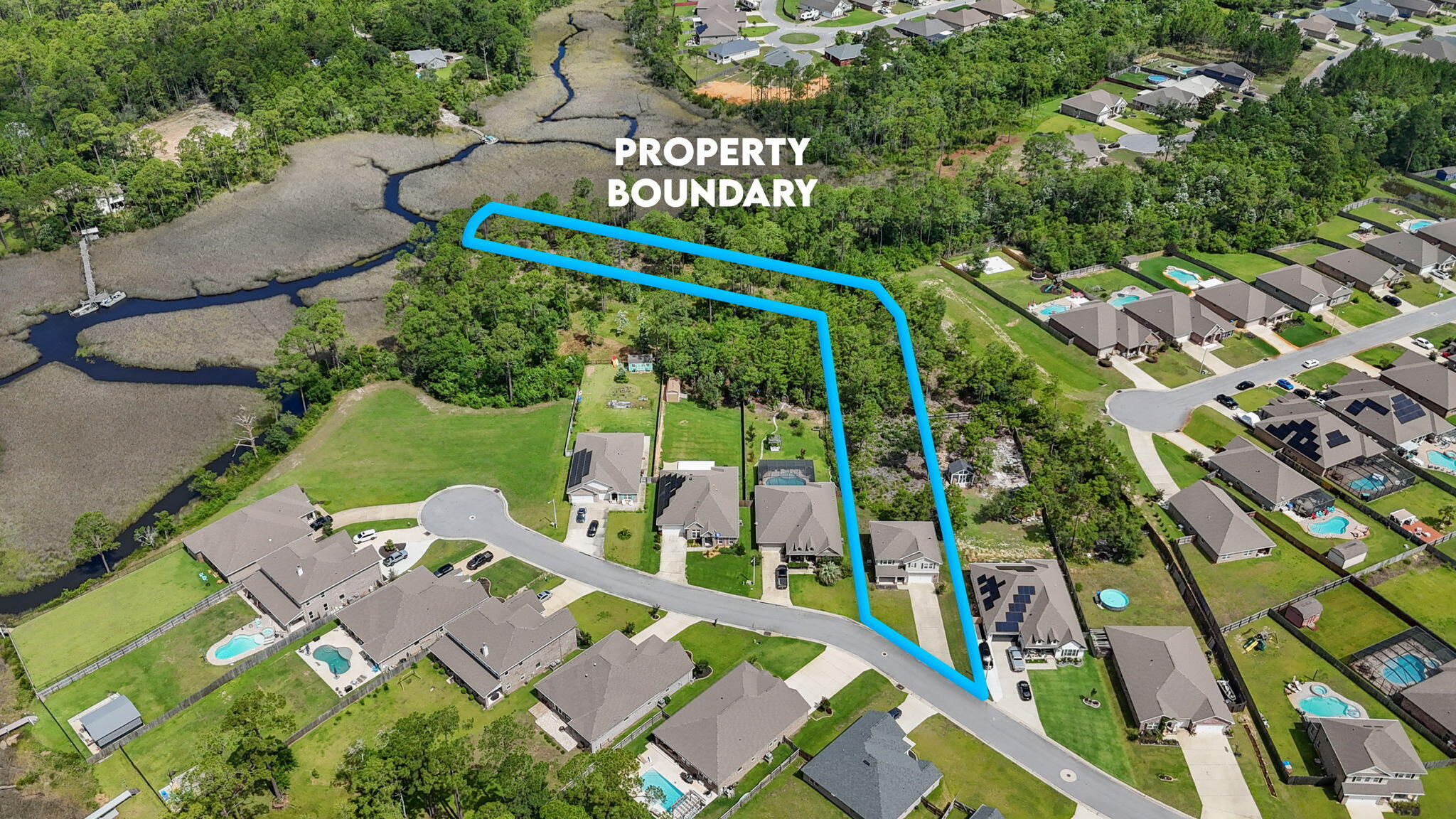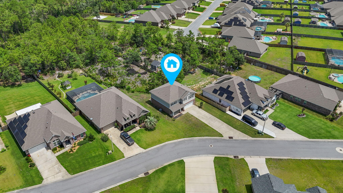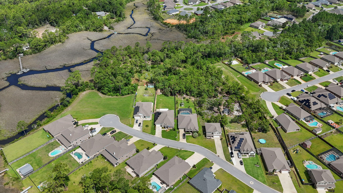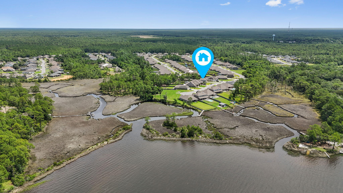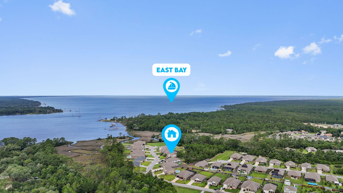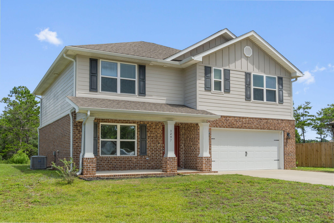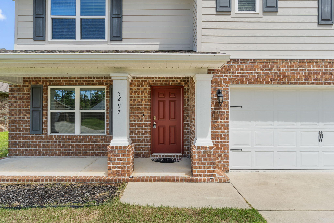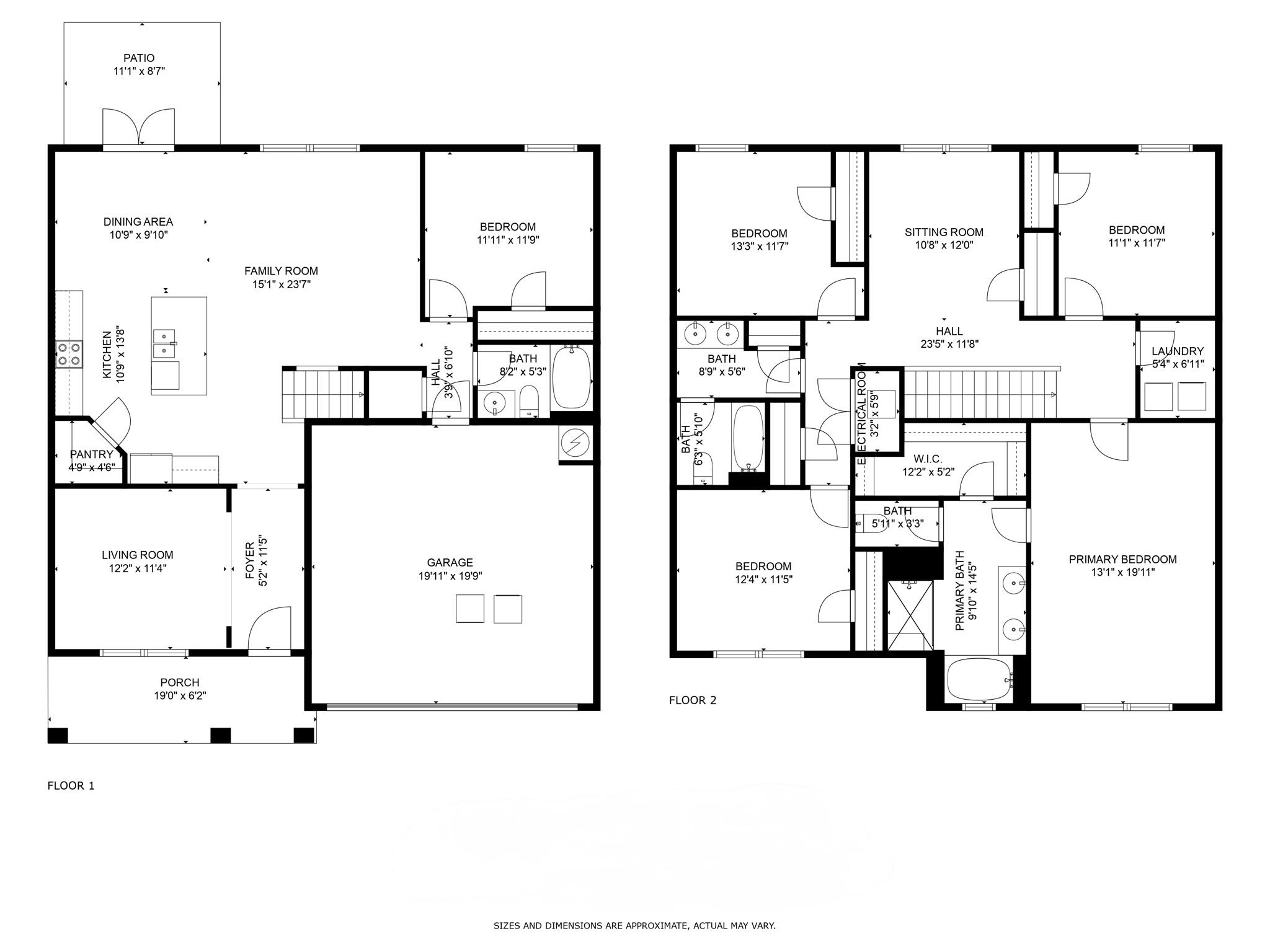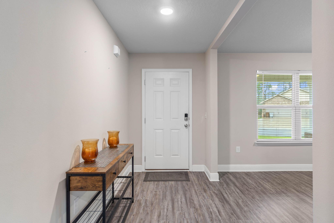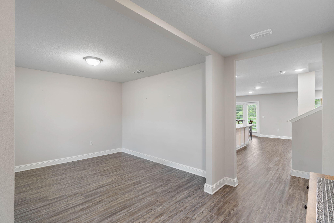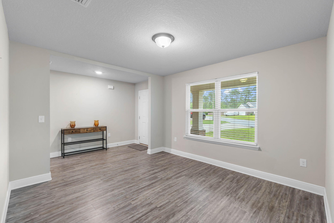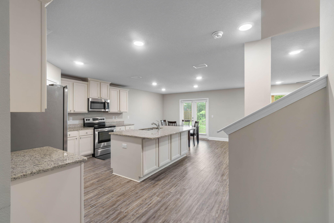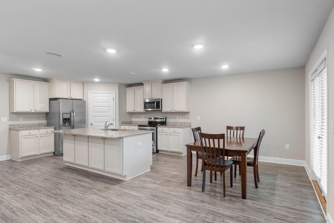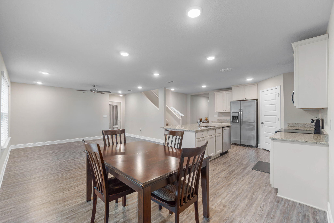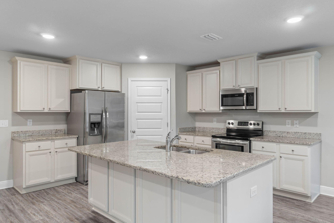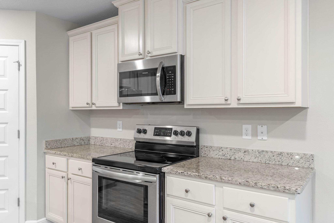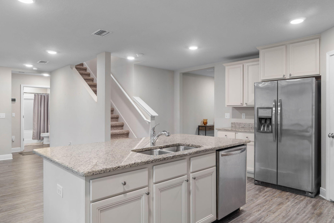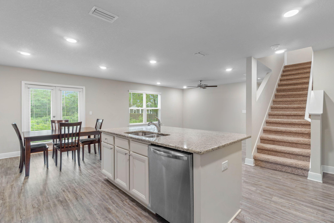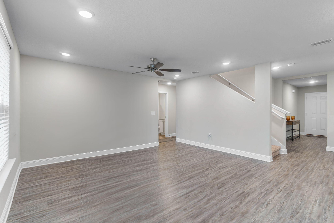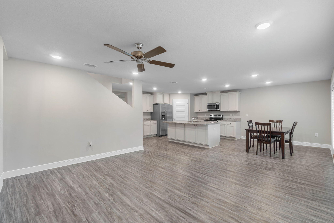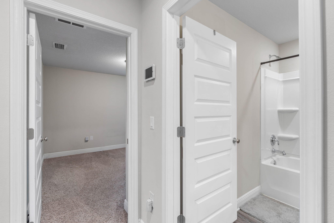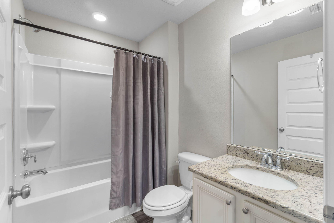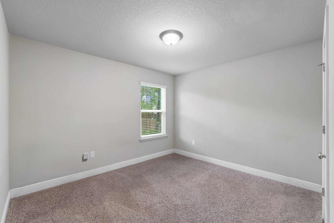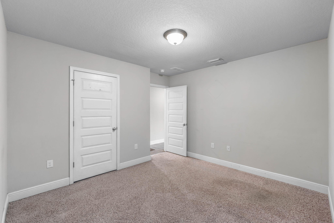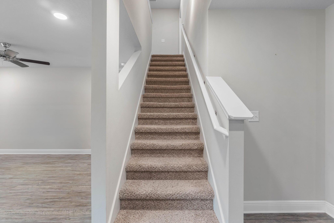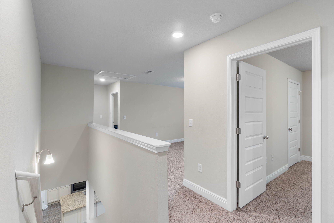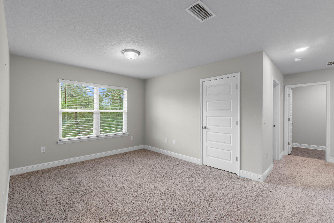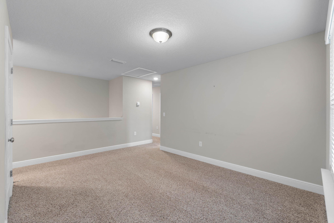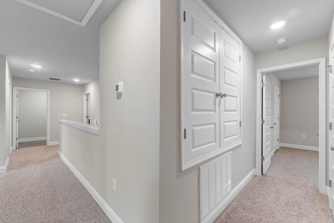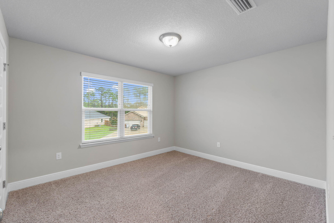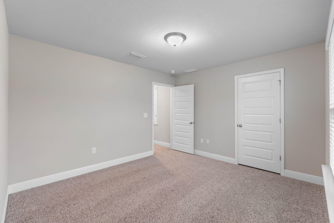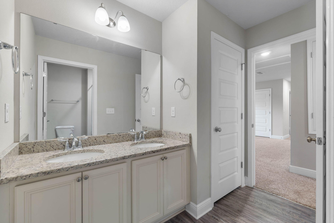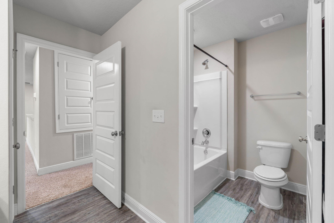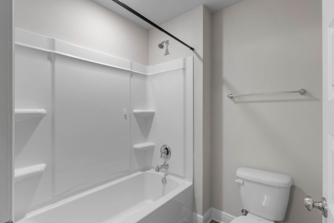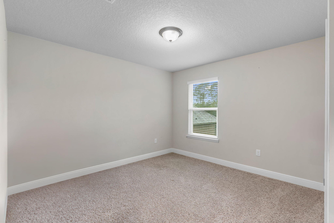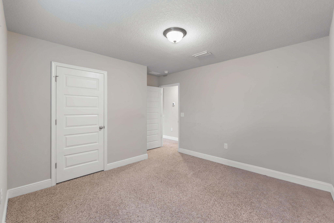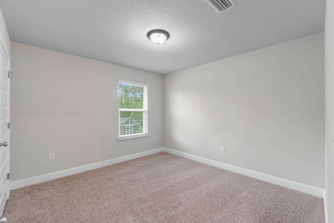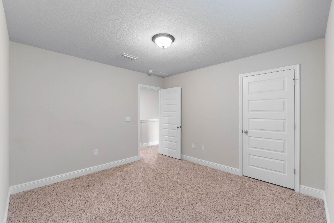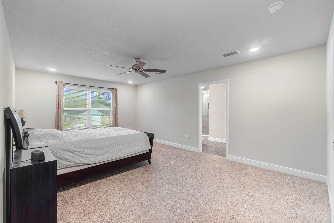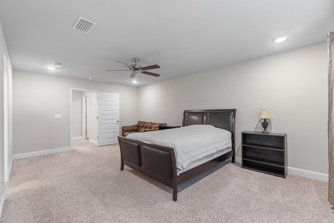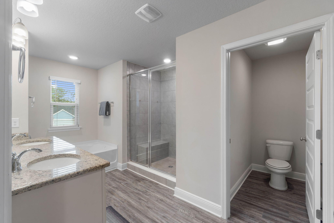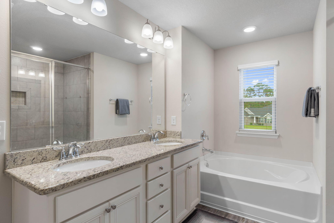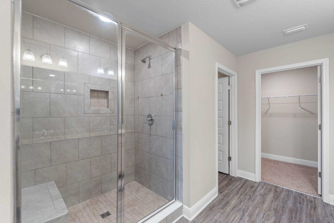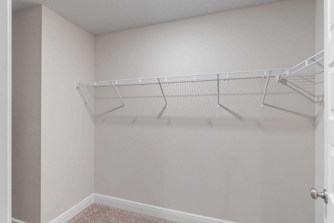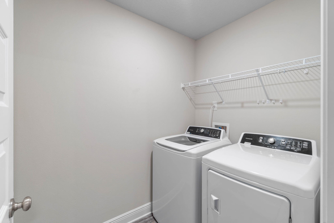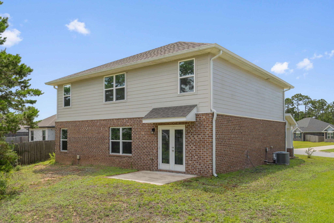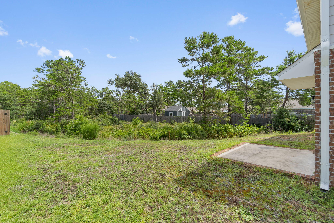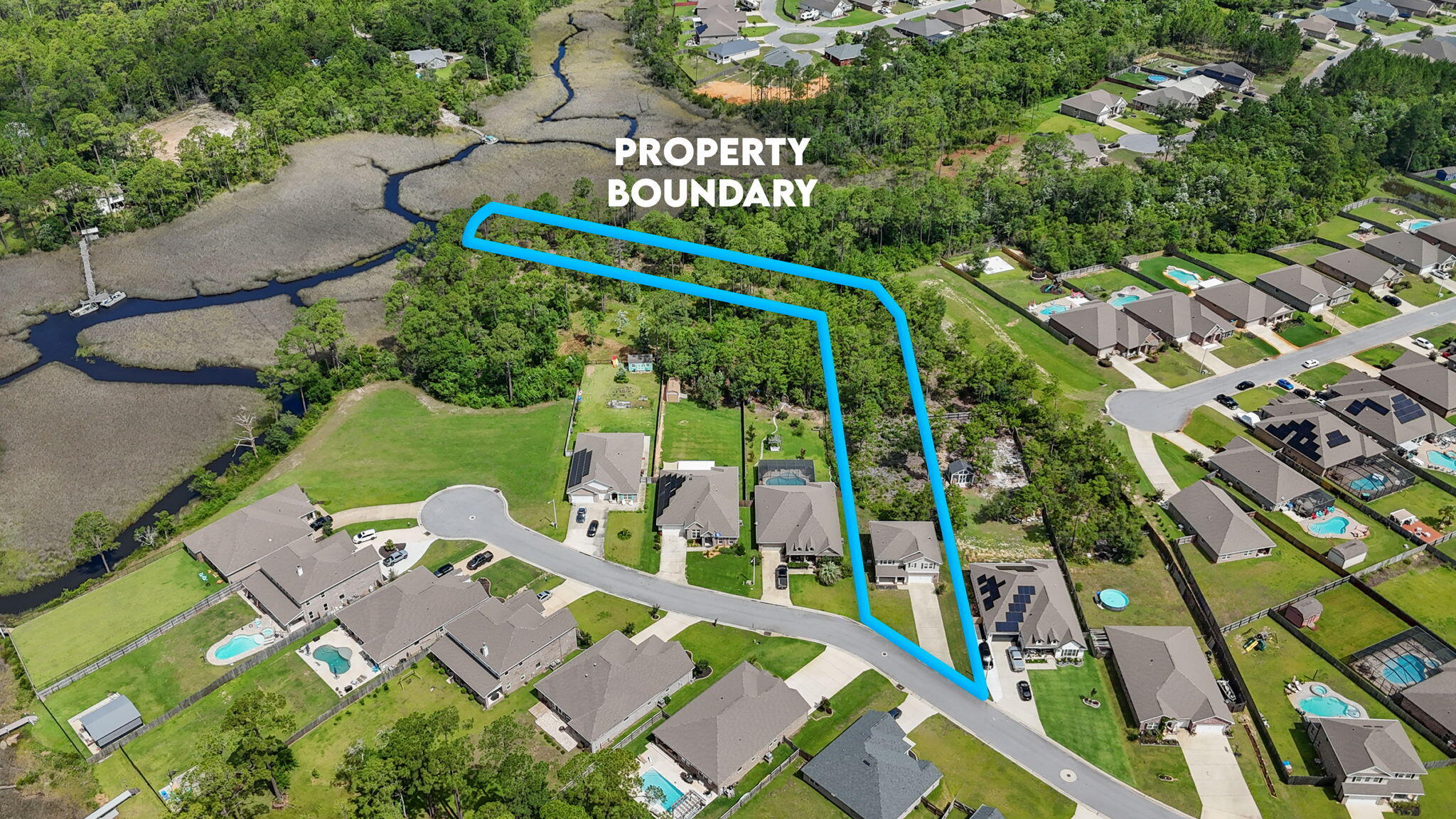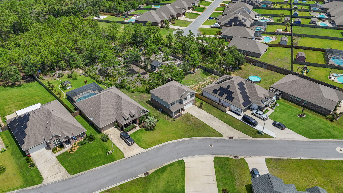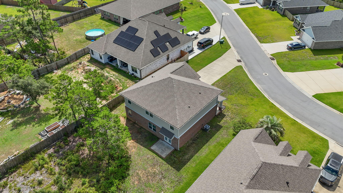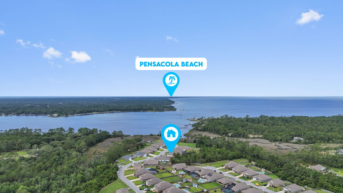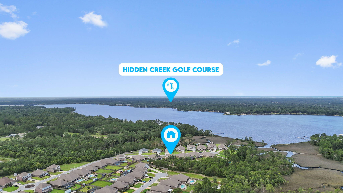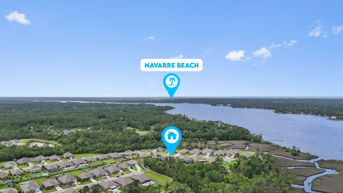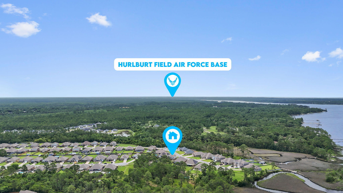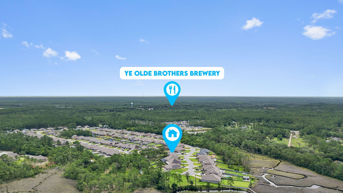Navarre, FL 32566
Property Inquiry
Contact Callan Edick about this property!
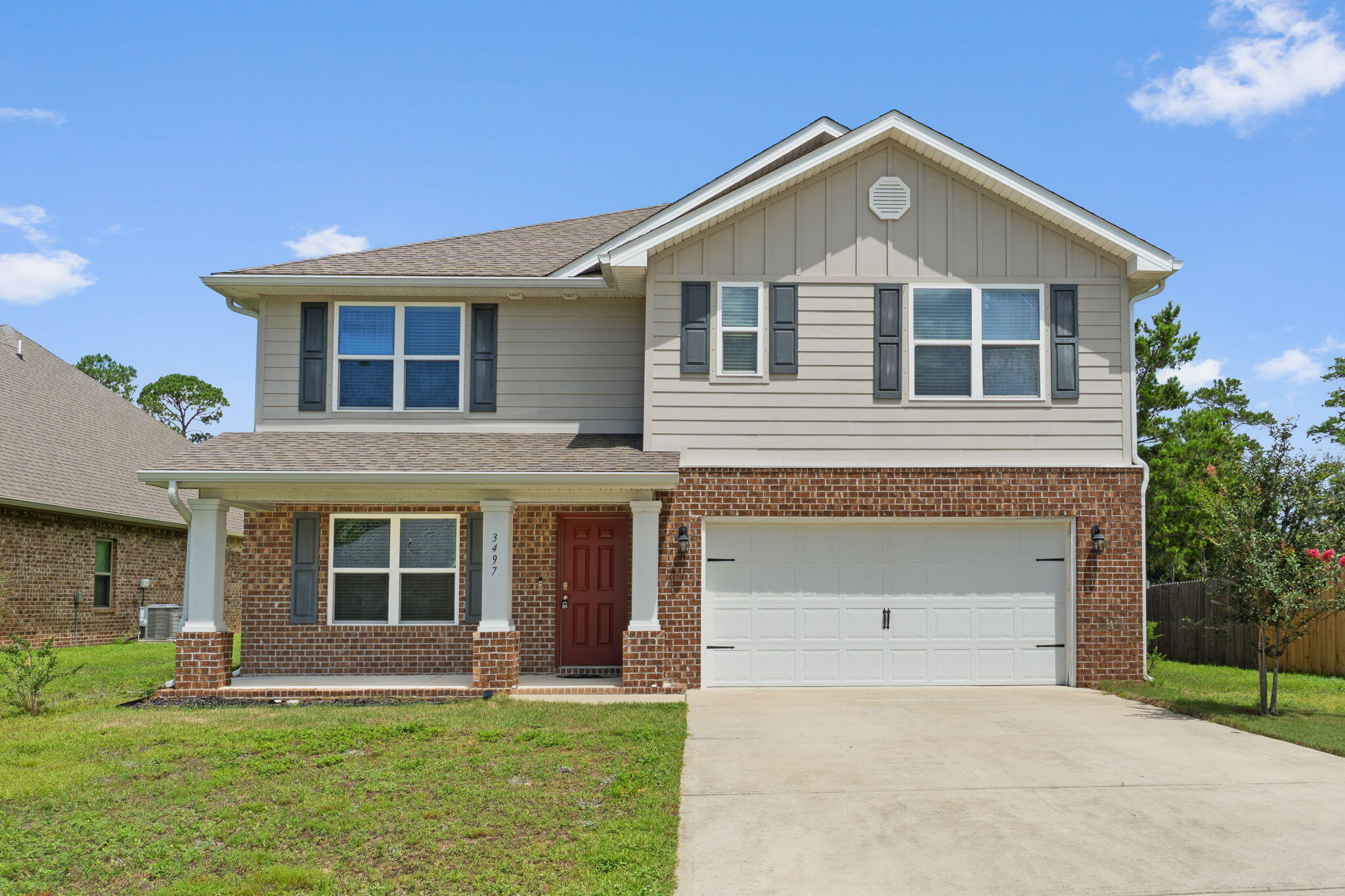
Property Details
Welcome home to this fantastic 5 bedroom (plus an office AND upstairs loft/living room!), 3 bathroom home located in the popular and tucked away gem of a neighborhood Treasure Isle Estates just minutes to Navarre's beautiful beaches. Even more special? This Hayden floorplan is a beautiful 2 story design with over 2550sqft located at the end of the street with a cul-de-sac on a unique almost acre lot where the possibilities are endless! As you enter this home, there is a flex space that is perfect for an office, formal dining room, or school room. Through the foyer is the large open living space joined by a gorgeous kitchen and dining area with access to the backyard. The kitchen features all stainless appliances, tasteful tile backsplash, and it's open to the eat in kitchen area. Interior features also include luxury vinyl plank flooring throughout, with plush carpet in the bedrooms and plenty of closet space! There is one bedroom and one full bathroom located on the first floor, and upstairs are the 4 other bedrooms along with a great sized upstairs living room (with a closet!), and the laundry room. The master bedroom is a retreat with an oversized room and an en suite featuring a huge walk in closet, double vanities, a walk in tiled shower with glass door, and private water closet. Upstairs there is also another full bathroom with double vanities. Outside you'll love the possibilities to make this lot your own where you'll get all the space you've been looking for within a fantastic neighborhood!
| COUNTY | Santa Rosa |
| SUBDIVISION | TREASURE ISLE ESTATES |
| PARCEL ID | 38-1S-27-5465-00F00-0360 |
| TYPE | Detached Single Family |
| STYLE | Craftsman Style |
| ACREAGE | 1 |
| LOT ACCESS | Paved Road,Private Road |
| LOT SIZE | 60x150 |
| HOA INCLUDE | Management |
| HOA FEE | 125.00 (Quarterly) |
| UTILITIES | Electric,Public Sewer,Public Water |
| PROJECT FACILITIES | N/A |
| ZONING | Resid Single Family |
| PARKING FEATURES | Garage,Garage Attached |
| APPLIANCES | Cooktop,Dishwasher,Disposal,Microwave,Oven Continue Clean,Refrigerator W/IceMk,Smoke Detector |
| ENERGY | Ceiling Fans,Heat Cntrl Electric,Ridge Vent,Water Heater - Elect |
| INTERIOR | Ceiling Crwn Molding,Floor Vinyl,Floor WW Carpet,Kitchen Island,Lighting Recessed,Pantry,Washer/Dryer Hookup |
| EXTERIOR | Rain Gutter |
| ROOM DIMENSIONS | Living Room : 12.2 x 11.4 Family Room : 15.1 x 23.7 Kitchen : 10.9 x 13.8 Dining Area : 10.9 x 9.1 Bedroom : 11.11 x 11.9 Garage : 19.11 x 19.9 Master Bedroom : 13.1 x 19.1 Bedroom : 11.1 x 11.7 Bedroom : 13.3 x 11.7 Bedroom : 12.4 x 11.5 Loft : 10.8 x 12 |
Schools
Location & Map
From Hwy 98 take Hwy 87 approximately 6 miles to Gordon Evans Road on left, proceed .8 miles, less than a mile, to Treasure Isle Estates and Turquoise Drive on left.

