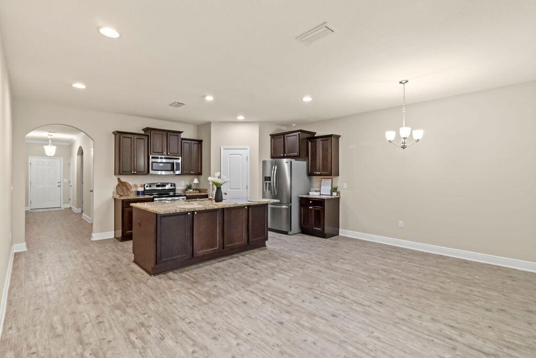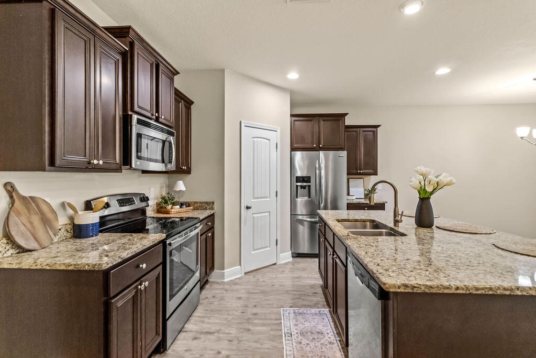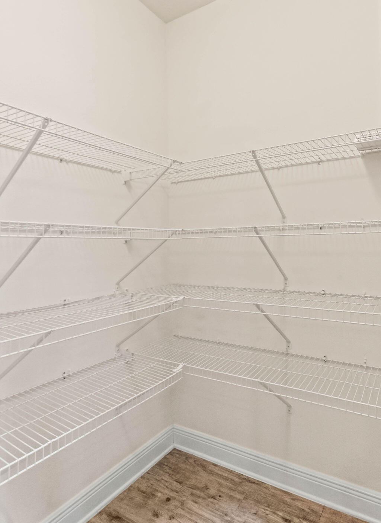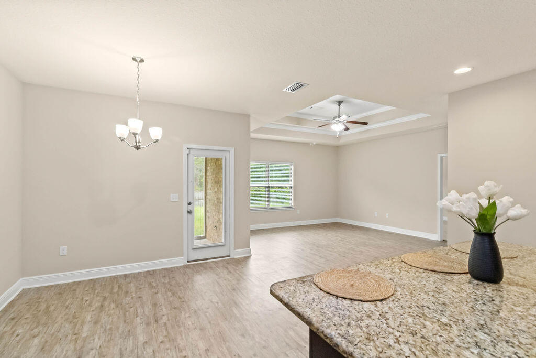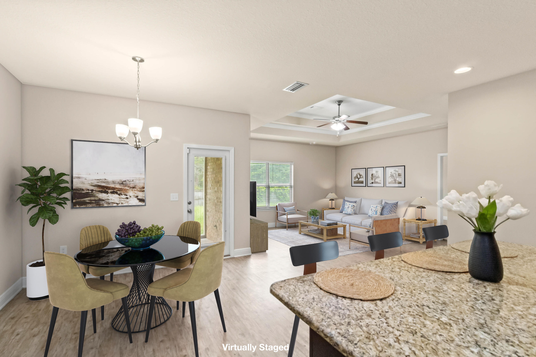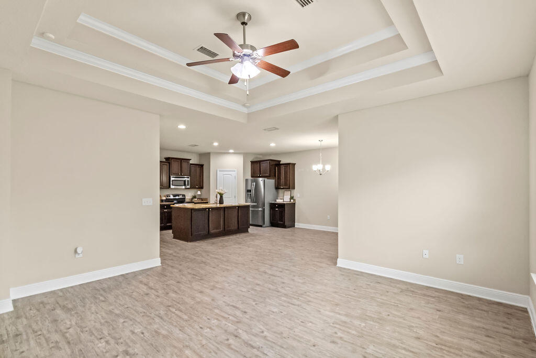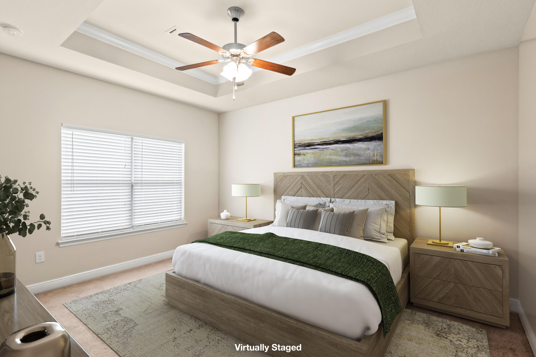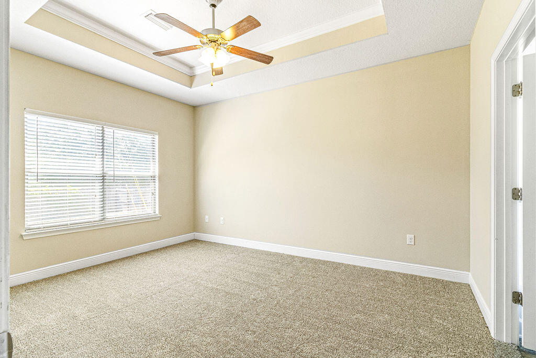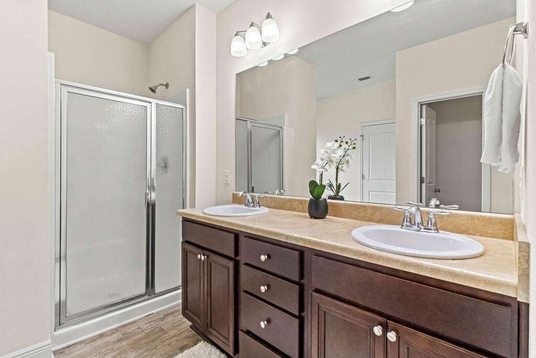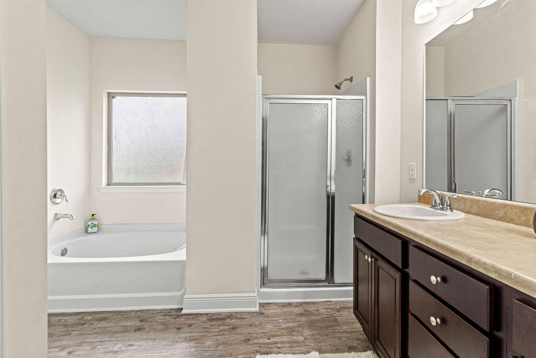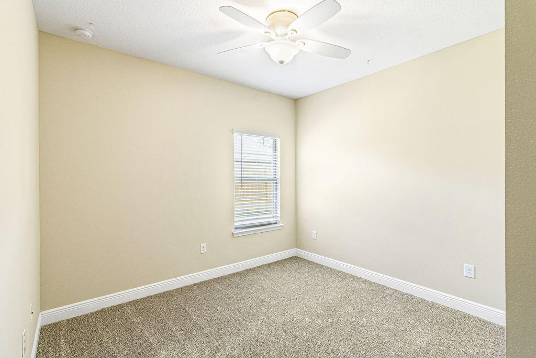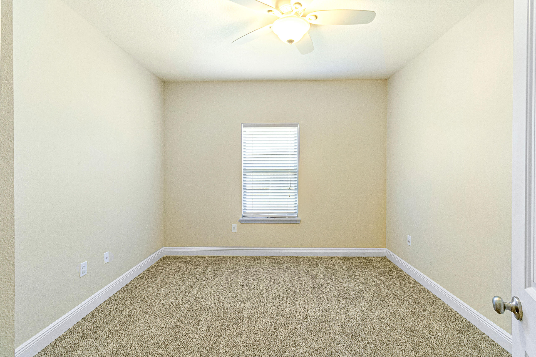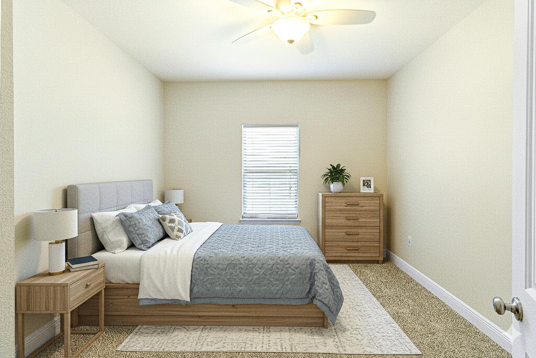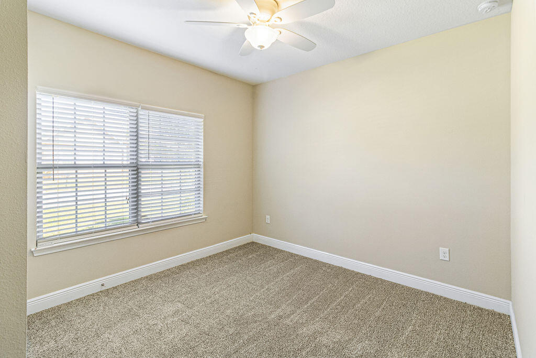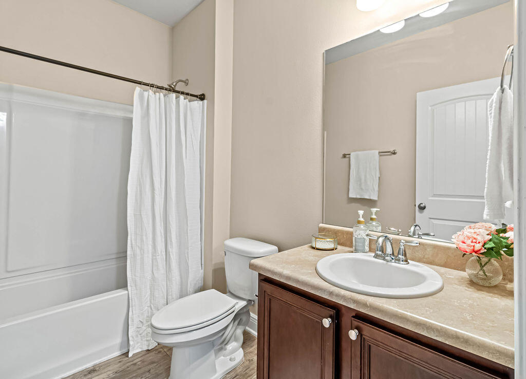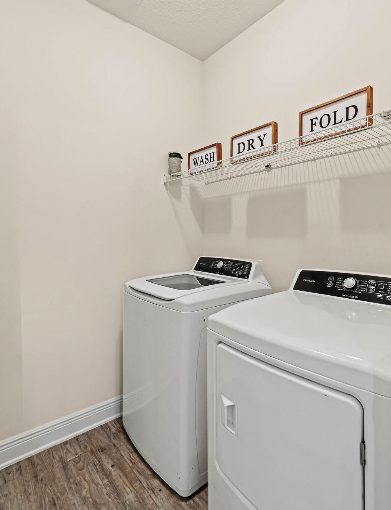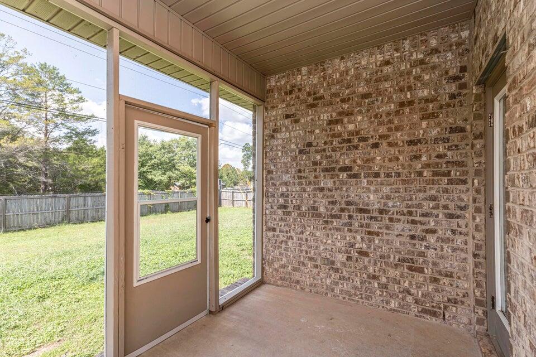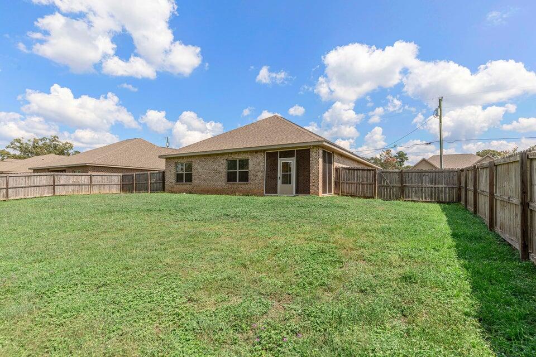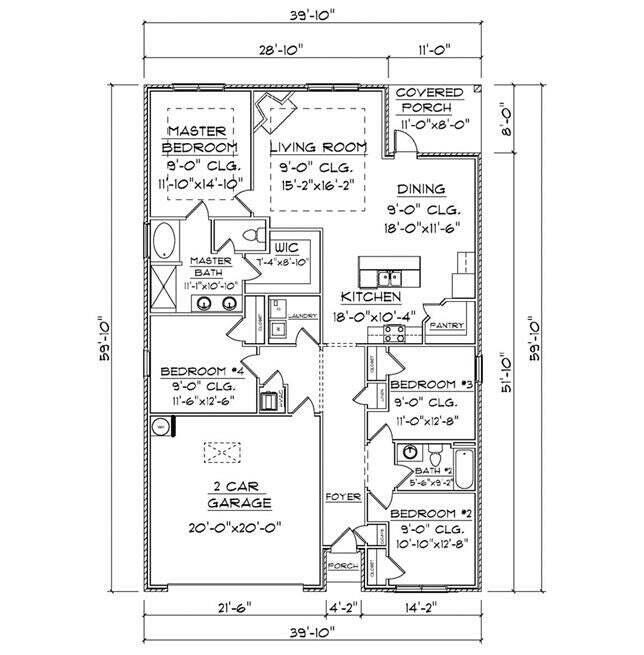Crestview, FL 32539
Property Inquiry
Contact Gretta Barrett about this property!
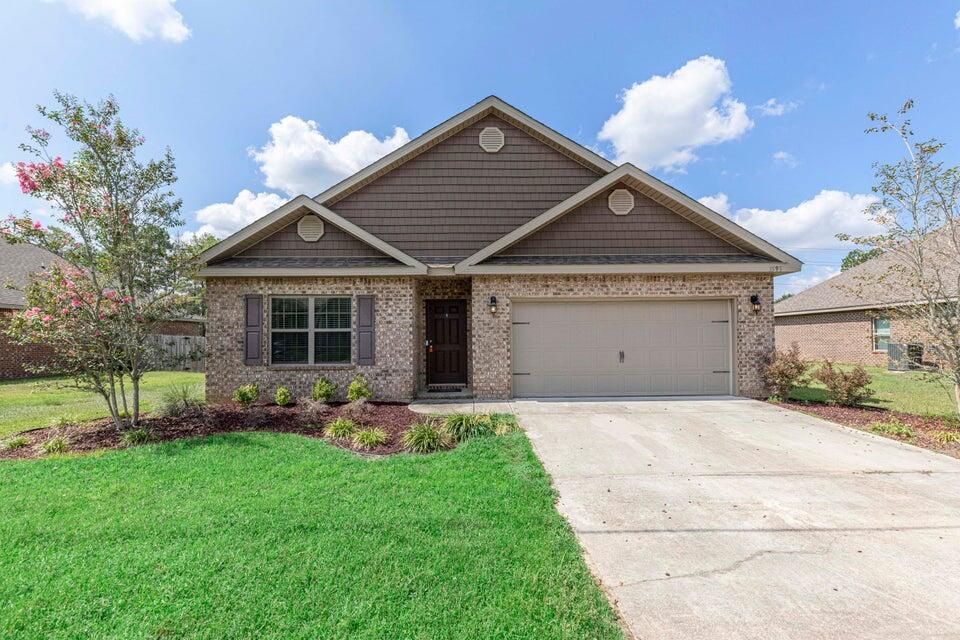
Property Details
VA Assumable 2.75% (VA buyer with their own entitlement only). No City taxes!This beautifully designed 4-bedroom, 2-bathroom contemporary home offers the perfect blend of style, comfort, and functionality. From the moment you enter, you'll be greeted by a spacious foyer that flows seamlessly into the open-concept living area, featuring a trey ceiling and large windows that flood the space with natural light.The kitchen is a chef's delight, complete with granite countertops, recessed lighting, a pantry, and a breakfast bar--ideal for casual meals or hosting guests. Just off the living area, the private master suite serves as a true retreat, featuring a spacious en-suite bathroom designed for relaxation and ease. Three additional bedrooms provide flexibility for family, guests, or a home office setup. An attached garage offers secure parking and extra storage, while the covered back porch and fenced backyard create a serene outdoor space perfect for entertaining, pets, or play.
Don't miss this opportunity to own a stylish, move-in-ready home in a desirable Crestview location, schedule your tour today!
| COUNTY | Okaloosa |
| SUBDIVISION | AUTUMN WOODS |
| PARCEL ID | 25-4N-23-1200-000A-0220 |
| TYPE | Detached Single Family |
| STYLE | Contemporary |
| ACREAGE | 0 |
| LOT ACCESS | Paved Road |
| LOT SIZE | 80x131 |
| HOA INCLUDE | N/A |
| HOA FEE | N/A |
| UTILITIES | Electric,Public Water,Septic Tank |
| PROJECT FACILITIES | N/A |
| ZONING | County |
| PARKING FEATURES | Garage Attached |
| APPLIANCES | Auto Garage Door Opn,Dishwasher,Microwave,Refrigerator W/IceMk |
| ENERGY | AC - Central Elect,Double Pane Windows,Heat Cntrl Electric,Water Heater - Elect |
| INTERIOR | Ceiling Tray/Cofferd,Kitchen Island,Pantry,Washer/Dryer Hookup |
| EXTERIOR | Fenced Back Yard,Fenced Privacy,Porch Screened,Sprinkler System |
| ROOM DIMENSIONS | Living Room : 16.2 x 15.2 Kitchen : 18 x 10.4 Dining Area : 18 x 11.6 Master Bedroom : 14.1 x 11.1 Bedroom : 12.6 x 11.6 Bedroom : 12.8 x 10.1 Bedroom : 12.8 x 11 |
Schools
Location & Map
From I-10 Exit 56, go North on HWY 85 for 7.4 miles. Right (East) onto Auburn Rd. for 2 miles. Right onto Garden City Rd. then left onto Autumn Woods Dr.

