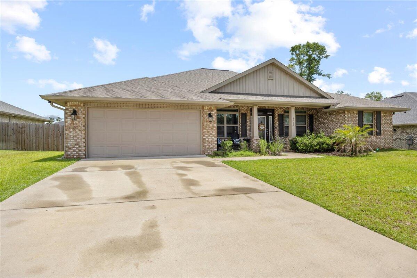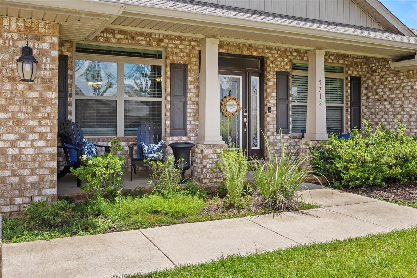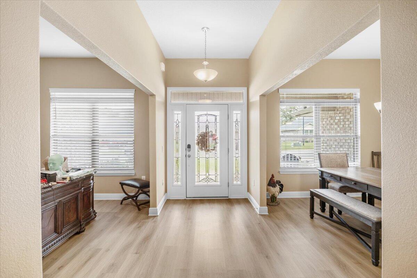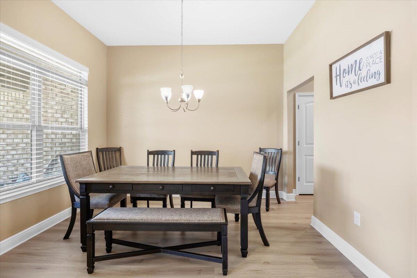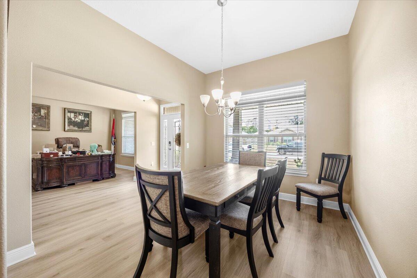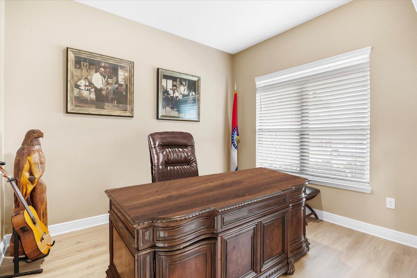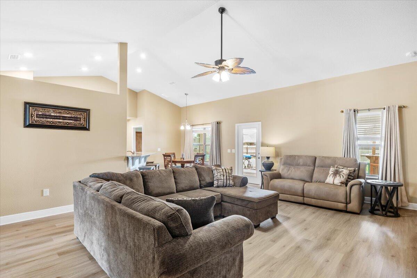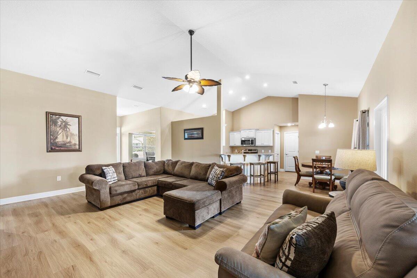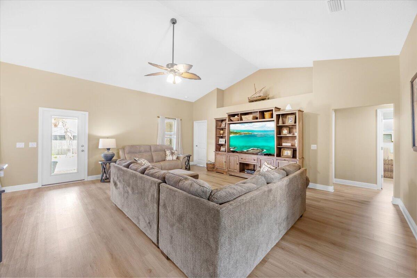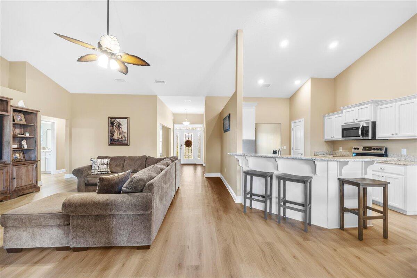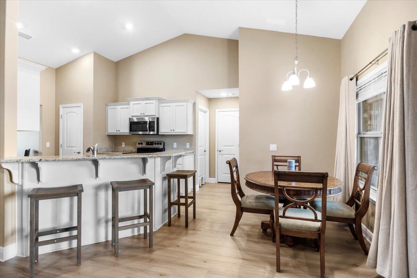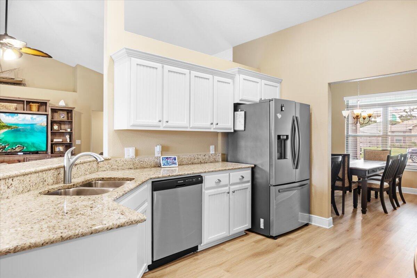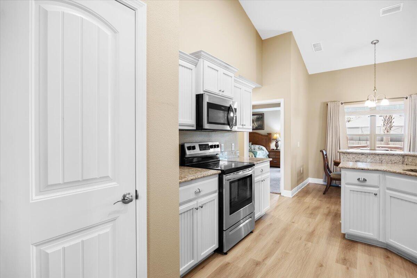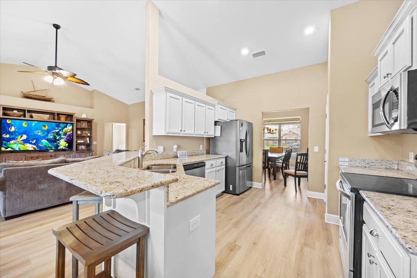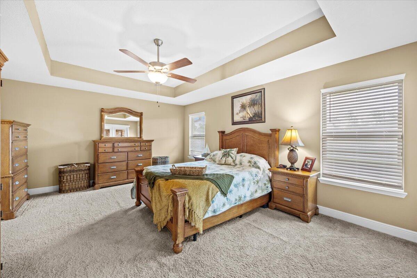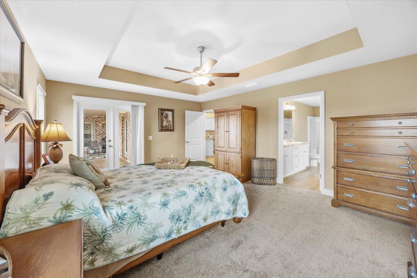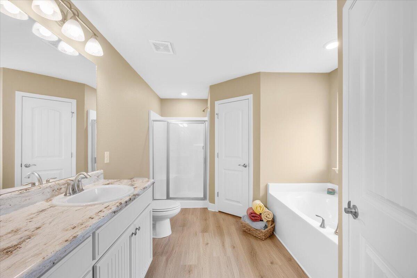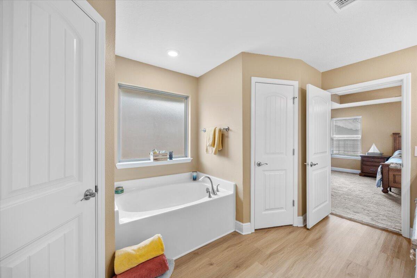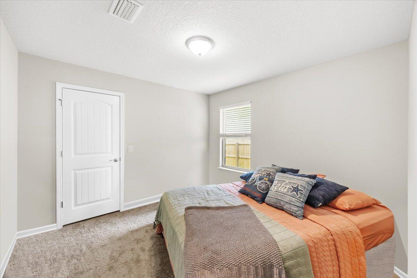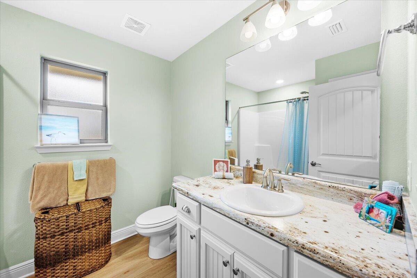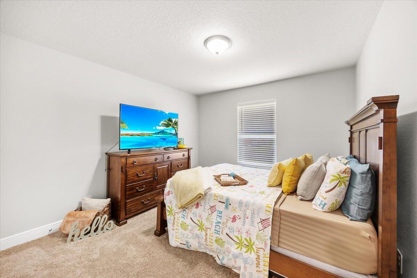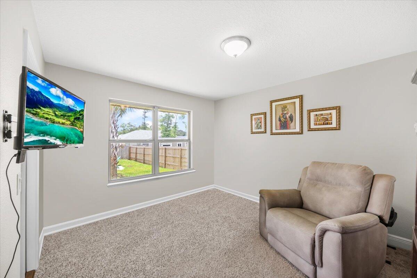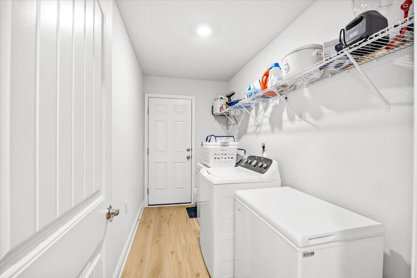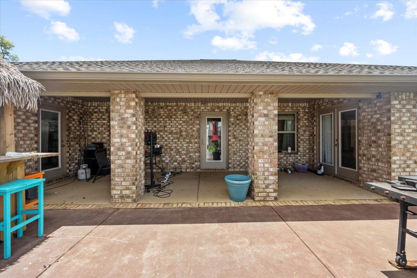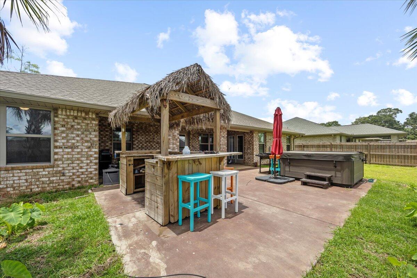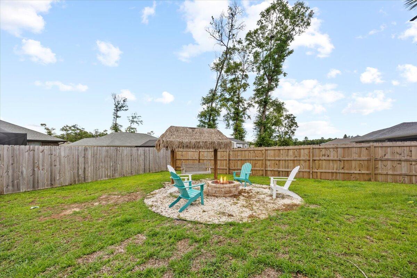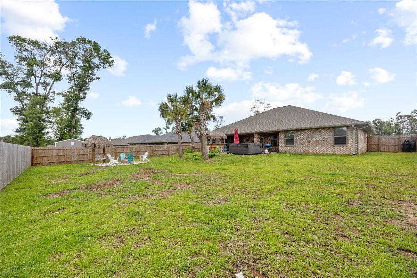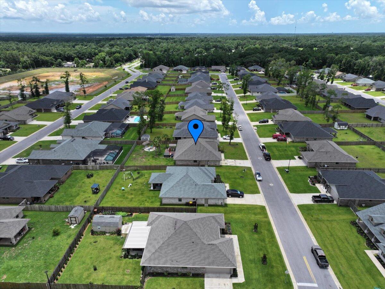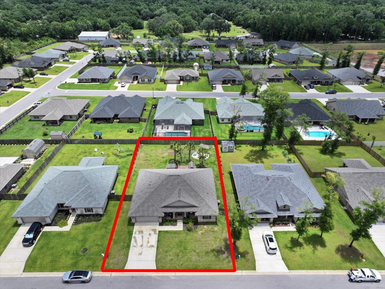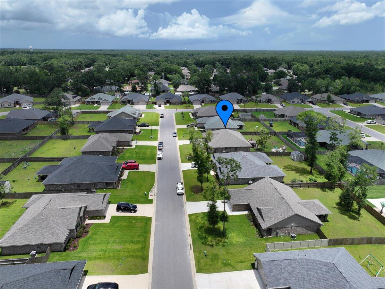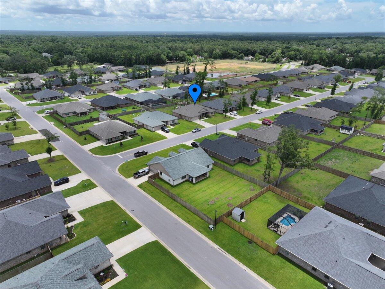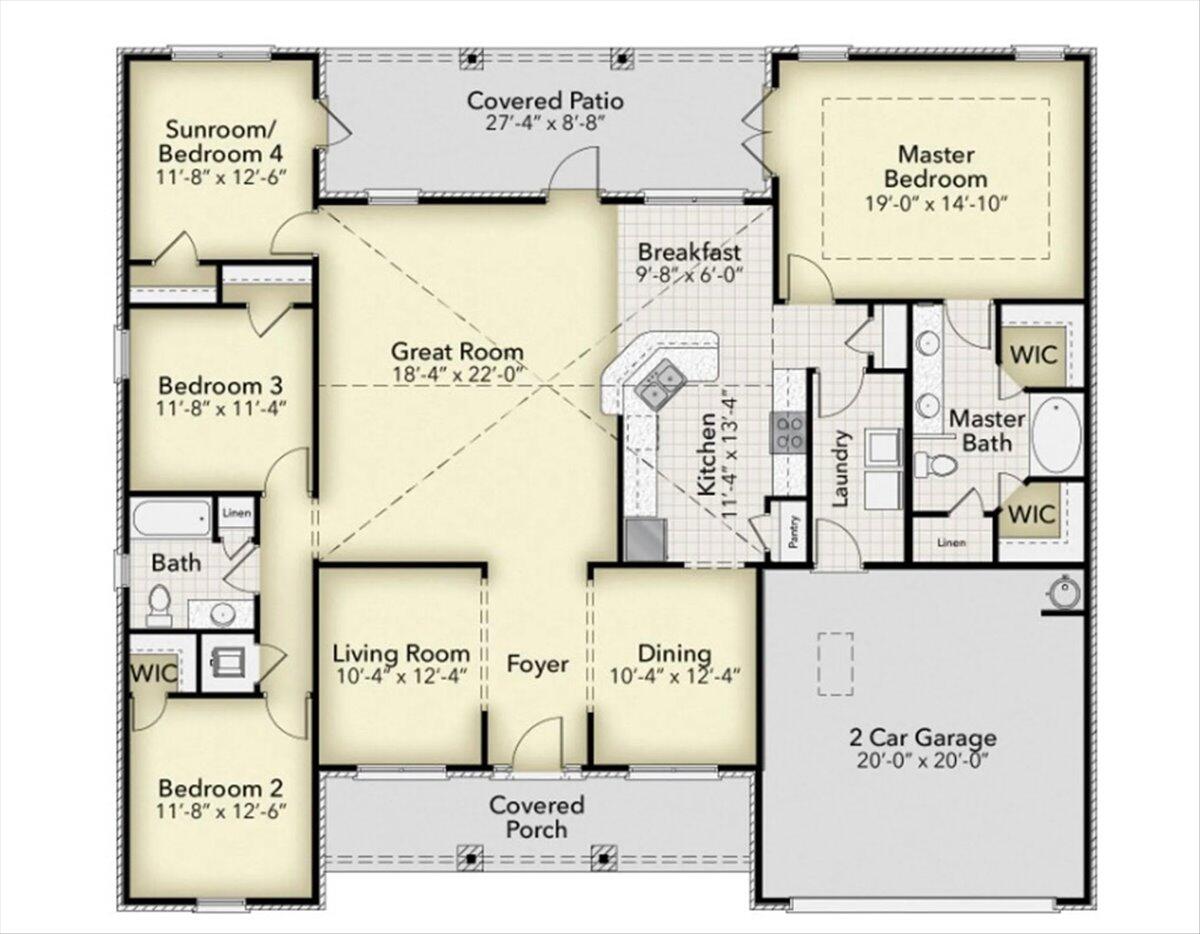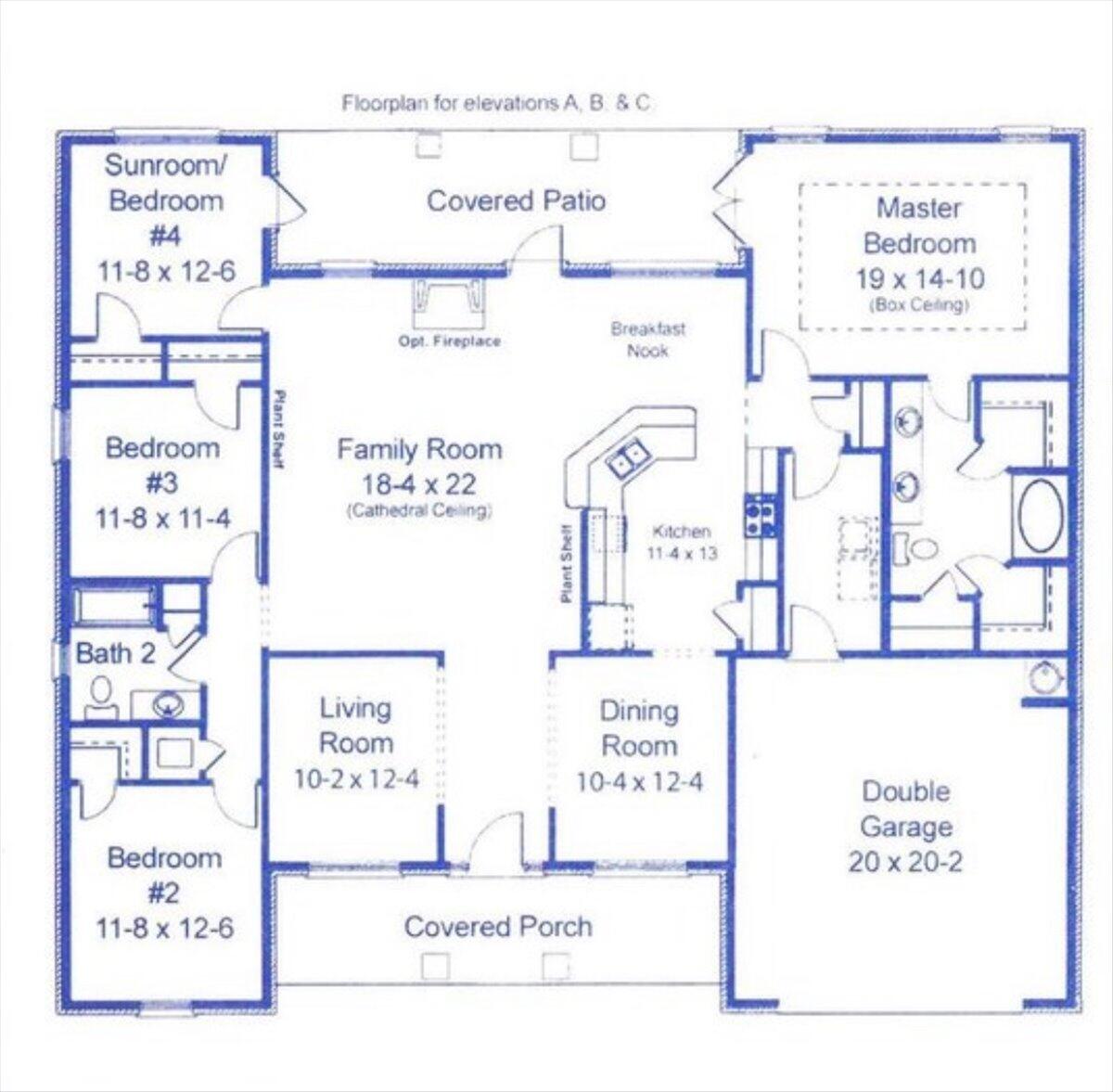Milton, FL 32570
Property Inquiry
Contact Susan Mesa about this property!
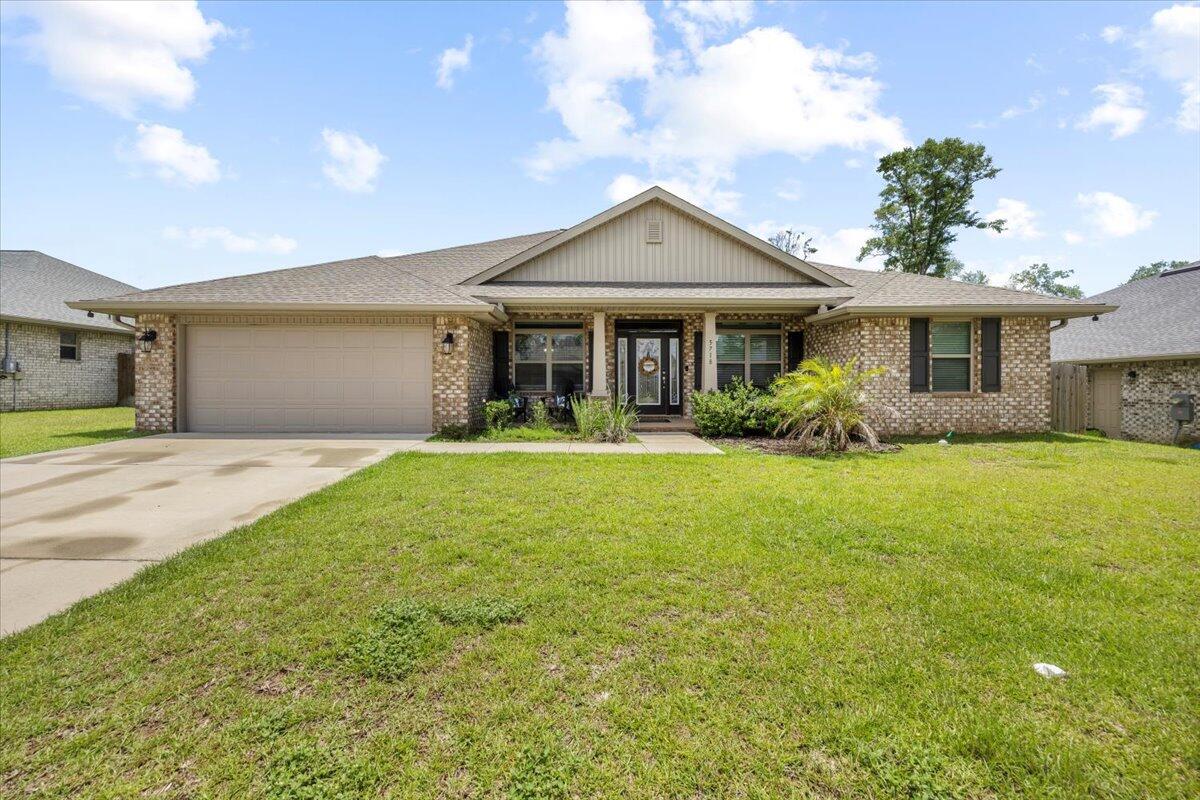
Property Details
Welcome home to this nearly new 4BR/2BA brick home in Milton's Hampton Chase, built in 2022! This spacious 2,202 sq ft property offers an open layout with luxury vinyl plank flooring, high ceilings, and a beautiful kitchen featuring white cabinetry and stainless steel appliances. The split floor plan includes a large primary suite with dual walk-in closets, a double vanity, soaking tub, and separate shower. Step outside to enjoy the covered patio, a custom tiki bar, and a swing--all included! There's even room in the backyard for a potential pool. With four bedrooms plus a dedicated office space, this home has room to fit a variety of needs. Additional features include a 2-car garage and a location convenient to local schools, shopping, and more.
| COUNTY | Santa Rosa |
| SUBDIVISION | Hampton Chase |
| PARCEL ID | 32-2N-28-1654-00B00-0220 |
| TYPE | Attached Single Unit |
| STYLE | Traditional |
| ACREAGE | 0 |
| LOT ACCESS | Paved Road |
| LOT SIZE | N/A |
| HOA INCLUDE | N/A |
| HOA FEE | N/A |
| UTILITIES | Electric,Public Sewer,Public Water |
| PROJECT FACILITIES | N/A |
| ZONING | Resid Single Family |
| PARKING FEATURES | Garage |
| APPLIANCES | Cooktop,Dishwasher,Disposal,Microwave,Refrigerator,Refrigerator W/IceMk,Smoke Detector,Stove/Oven Electric |
| ENERGY | AC - Central Elect,Ceiling Fans,Heat Cntrl Electric,Ridge Vent,Water Heater - Elect |
| INTERIOR | Breakfast Bar,Ceiling Vaulted,Floor Laminate,Floor WW Carpet,Kitchen Island,Pantry,Washer/Dryer Hookup |
| EXTERIOR | Fenced Privacy,Patio Covered |
| ROOM DIMENSIONS | Office : 10 x 12 Living Room : 18 x 22 Dining Room : 10 x 12 Master Bedroom : 19 x 14 Bedroom : 11 x 12 Bedroom : 11 x 11 Bedroom : 11 x 12 |
Schools
Location & Map
Turn left onto Berryhill Rd, Turn right onto Old Stone Blvd, Turn left onto Parsonage Cir

