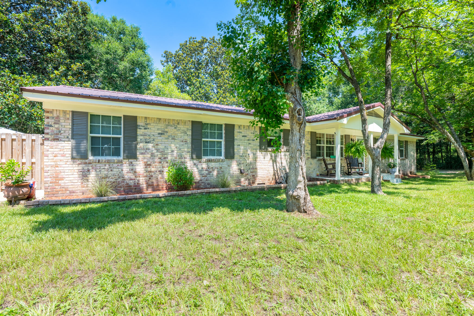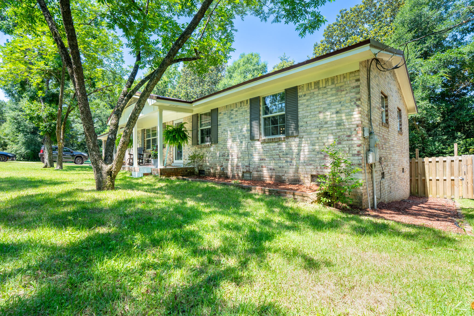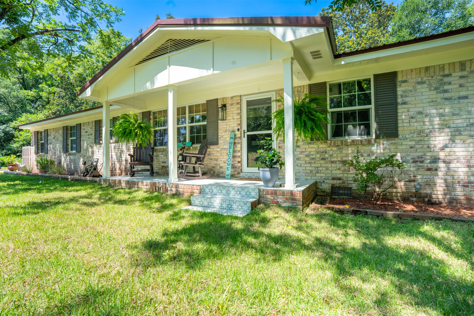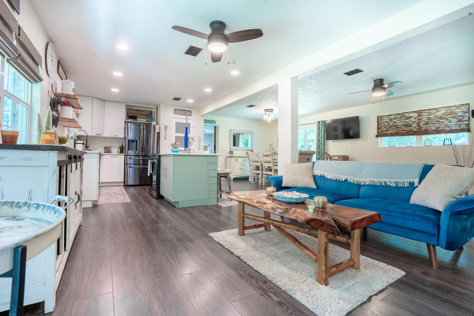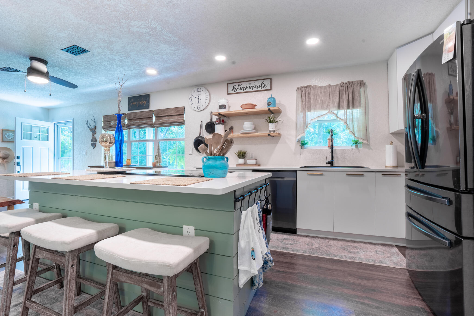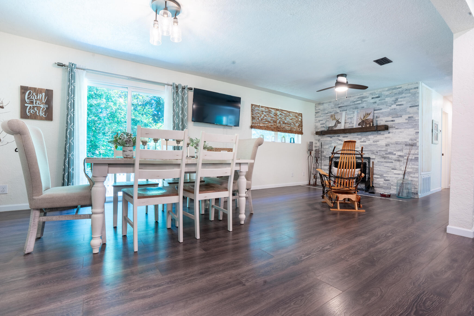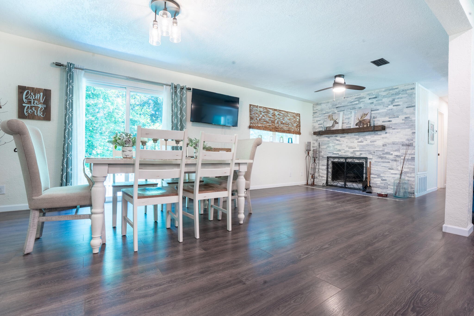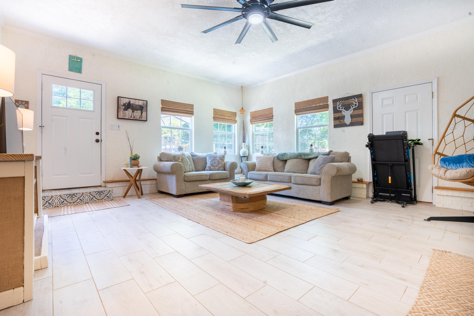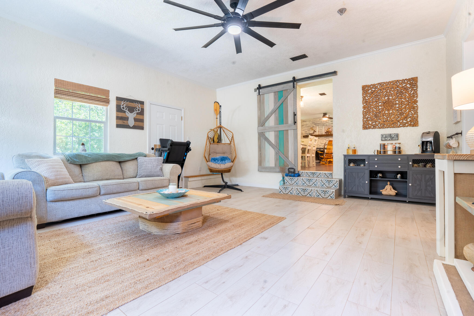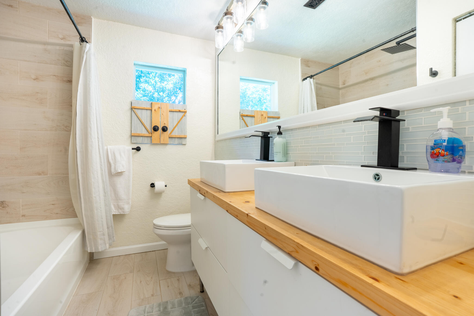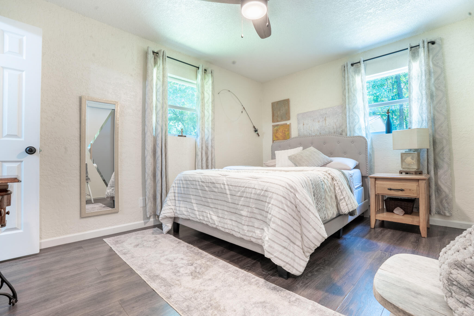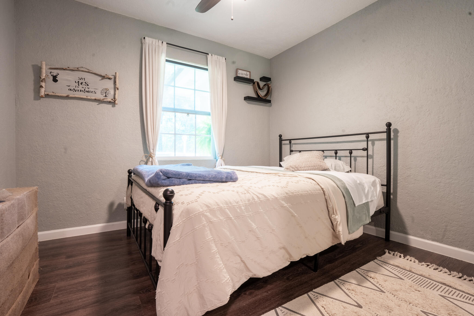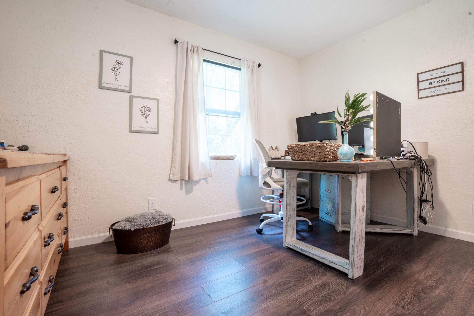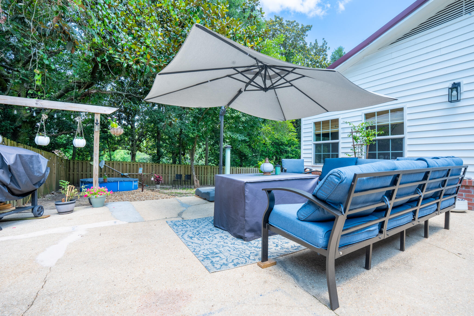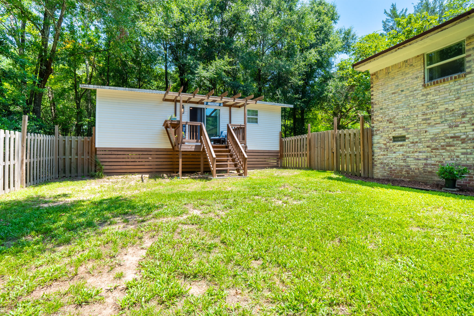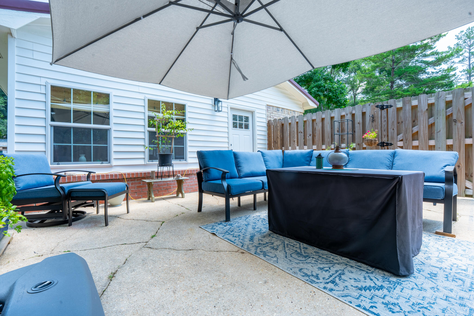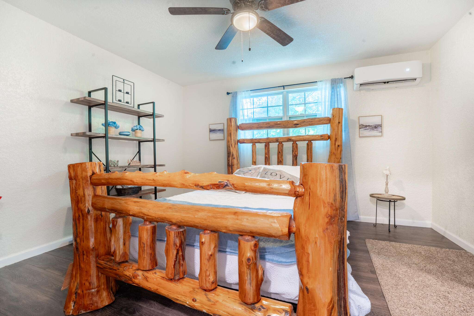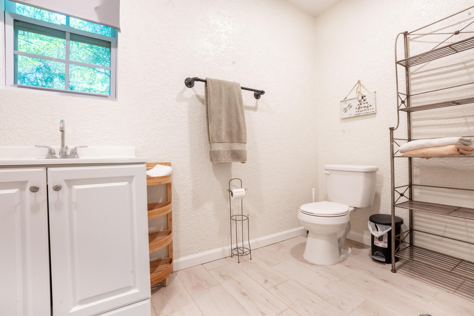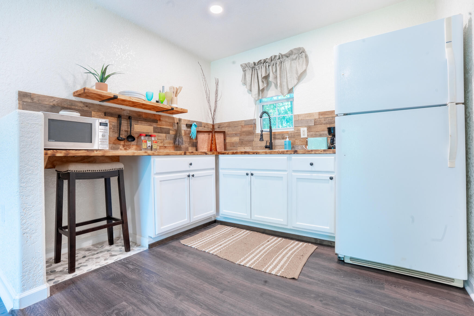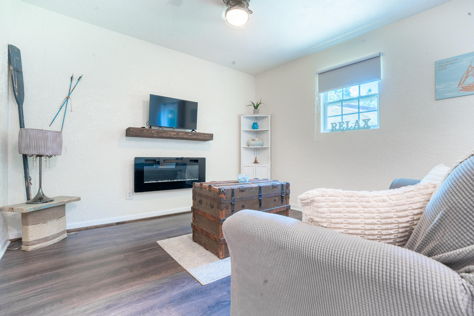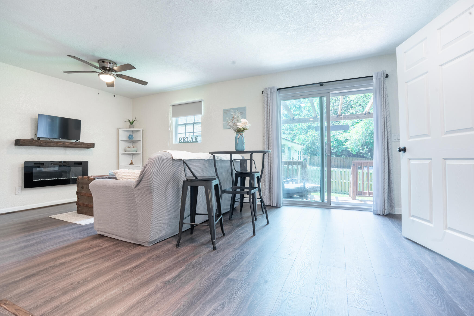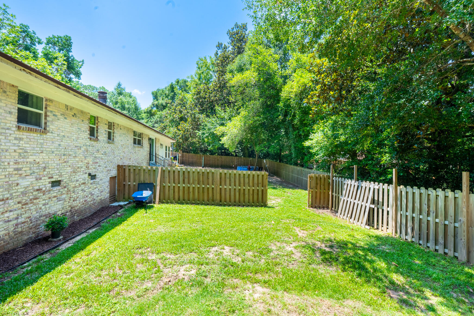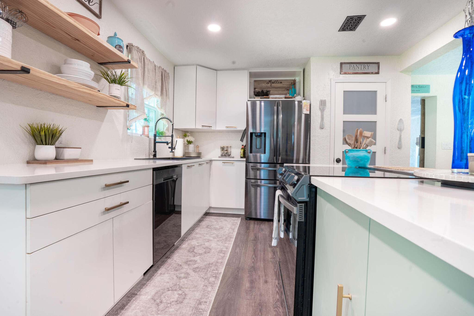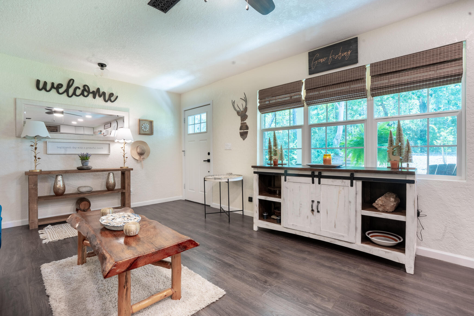Crestview, FL 32536
Property Inquiry
Contact Rosemarie Costello about this property!
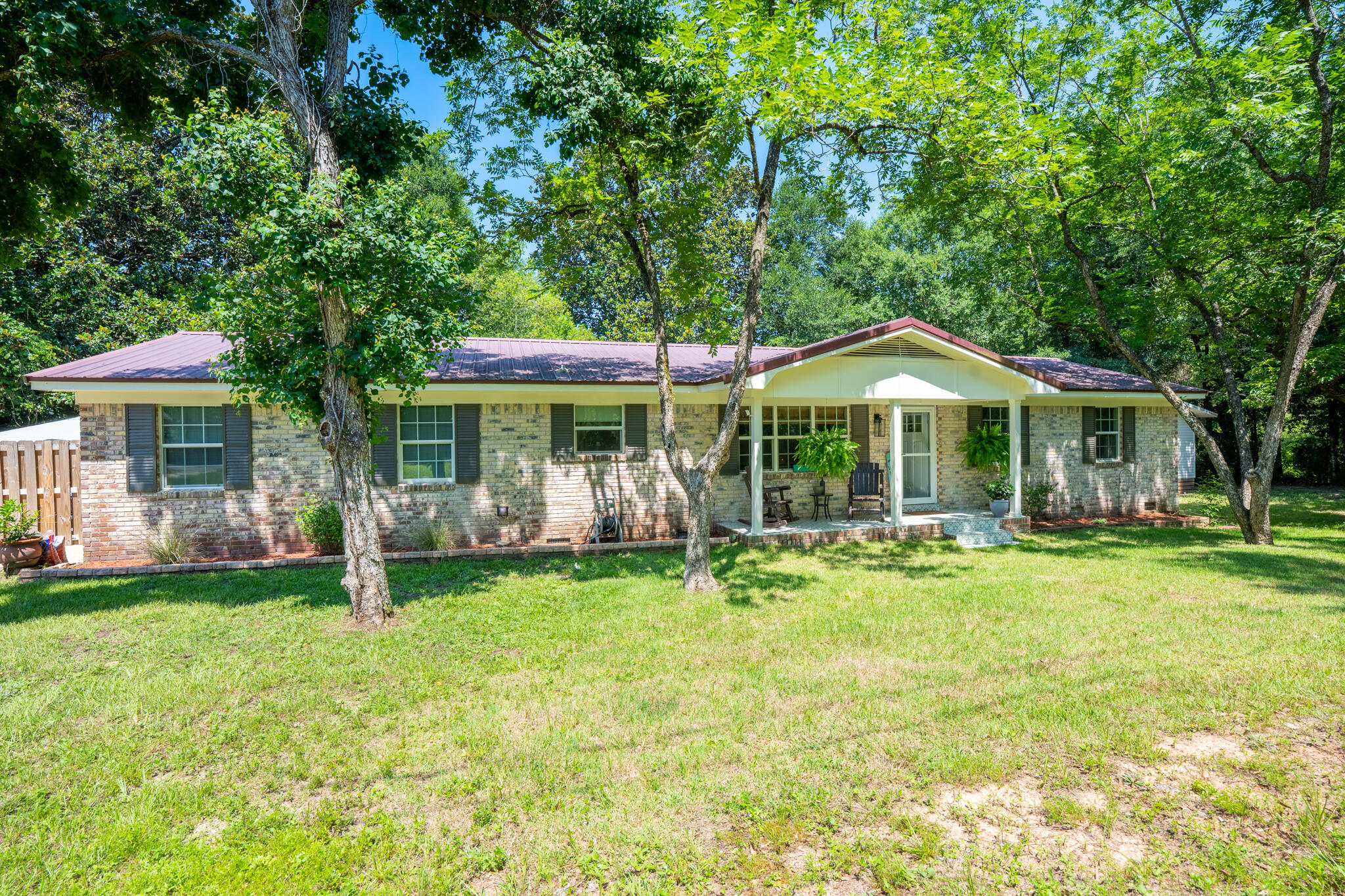
Property Details
Charming Farmhouse-Style Retreat with Income Potential - A Hidden Gem Near Downtown!Welcome to this one-of-a-kind, cozy farmhouse-style home nestled on a beautifully private .34-acre lot surrounded by mature trees, offering a peaceful escape just minutes from the heart of downtown. This property blends rustic charm with modern convenience, making it perfect for homeowners and investors alike.Step inside to discover a bright, open-concept layout featuring a modern kitchen, spacious dining area, and a warm, inviting living room--ideal for entertaining or relaxing in style. The thoughtful design flows effortlessly, creating a space that feels both airy and intimate.One of the standout features of this home is the separate guest/in-law cottage offering excellent income potential. Whether you're looking to host guests or generate rental income, this flexible space adds incredible value.
Outside, enjoy the serenity of your private, tree-lined lot, perfect for morning coffee, gardening, or simply soaking in the natural beauty. Despite its tucked-away feel, you're just steps from shopping, public transportation, and all the amenities downtown has to offer.
( Highlights:
Cozy farmhouse style with modern updates
Open kitchen, dining, and living areas
Private guest nook/in-law suite with income potential
Lush, tree-lined .34-acre lot
Prime location near downtown, shopping & transit
Truly one-of-a-kind property!
Don't miss your chance to own this rare blend of comfort, charm, and convenience. Schedule your showing today!
| COUNTY | Okaloosa |
| SUBDIVISION | OAKCREST F & G PLAT 1 |
| PARCEL ID | 18-3N-23-1800-0000-011E |
| TYPE | Detached Single Family |
| STYLE | Ranch |
| ACREAGE | 0 |
| LOT ACCESS | City Road |
| LOT SIZE | 100 Ft wide by 150 Ft deep |
| HOA INCLUDE | N/A |
| HOA FEE | N/A |
| UTILITIES | Electric,Public Water,Septic Tank |
| PROJECT FACILITIES | N/A |
| ZONING | Resid Single Family |
| PARKING FEATURES | N/A |
| APPLIANCES | Dishwasher,Dryer,Refrigerator W/IceMk,Smooth Stovetop Rnge,Washer |
| ENERGY | AC - Central Elect,Ceiling Fans,Double Pane Windows,Heat Cntrl Electric |
| INTERIOR | Ceiling Raised,Fireplace,Floor Laminate,Floor Tile,Furnished - Some,Kitchen Island,Pantry,Shelving,Washer/Dryer Hookup |
| EXTERIOR | Deck Open,Fenced Privacy,Guest Quarters,Patio Open,Porch,Separate Bldg Rent,Separate Living Area,Yard Building |
| ROOM DIMENSIONS | Dining Room : 1 x 1 Living Room : 1 x 1 Master Bedroom : 11 x 10 Bedroom : 9 x 9 Bedroom : 9 x 9 Laundry : 1 x 1 |
Schools
Location & Map
From Hwy 85 and 90 heading west on Highway 90, turn left onto Lindberg Street, home on the right just before the corner.

