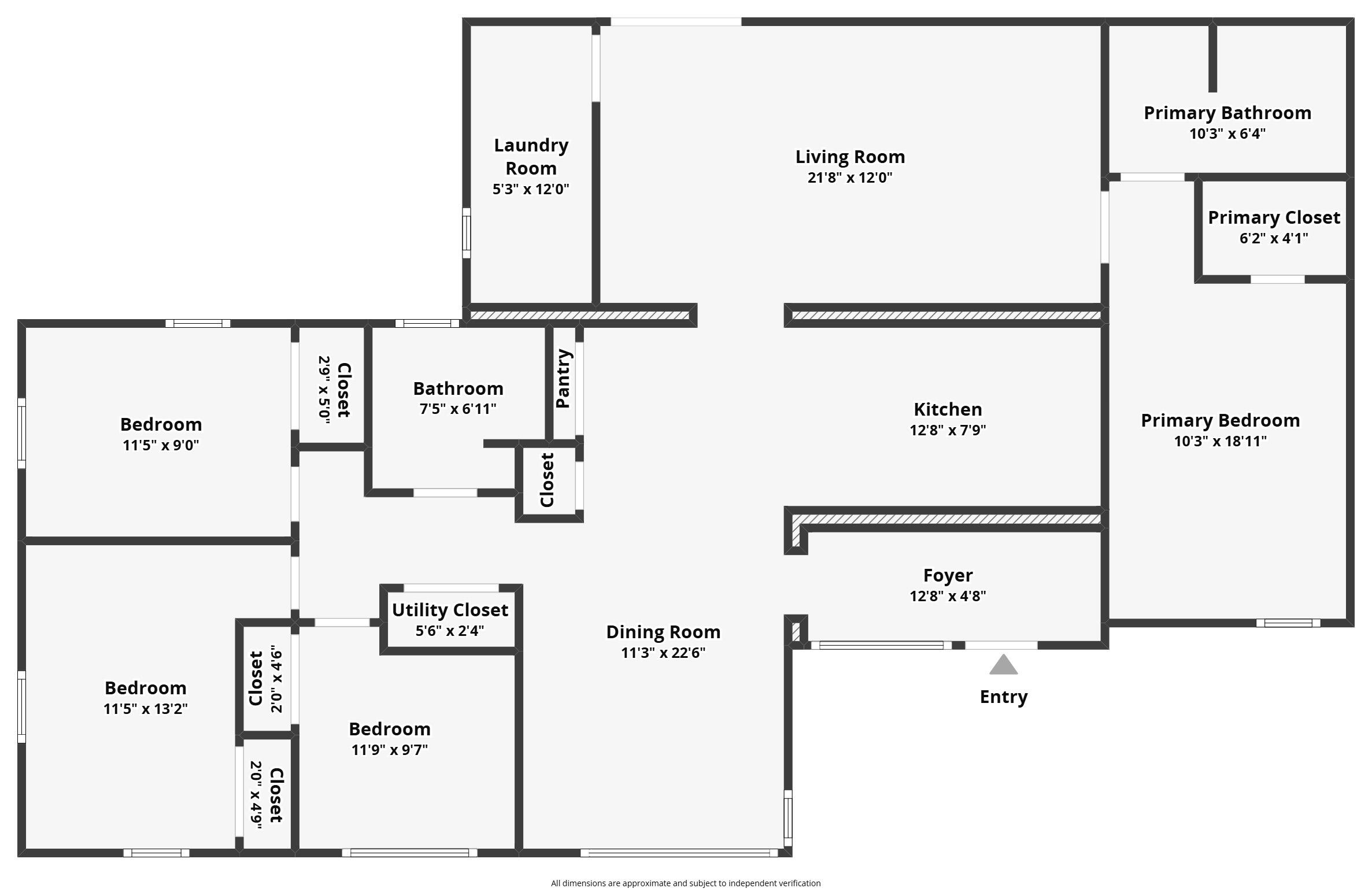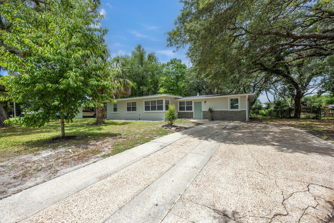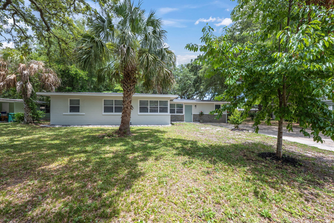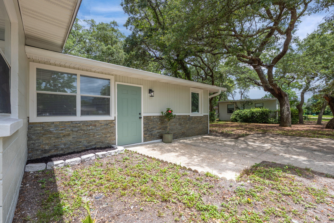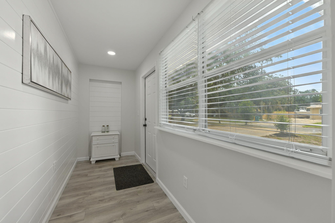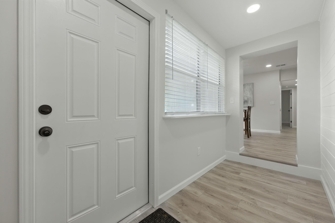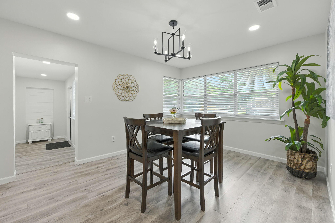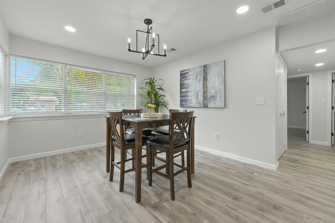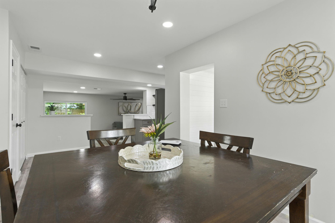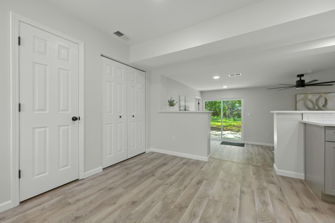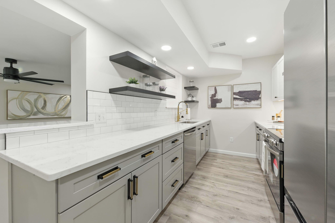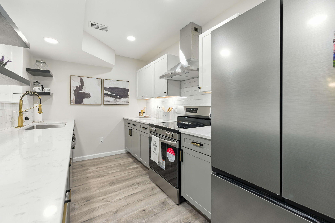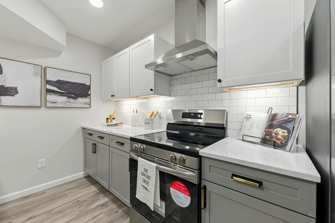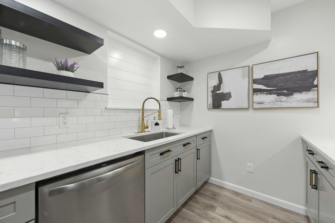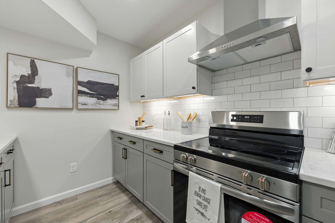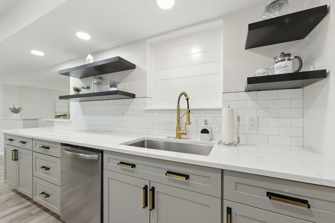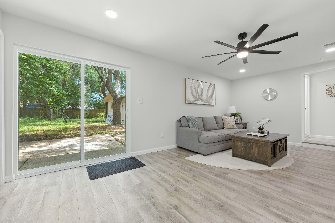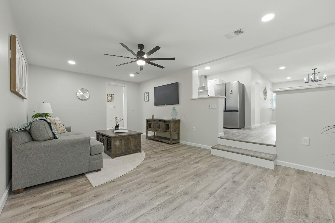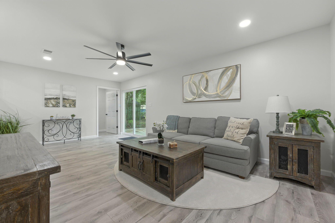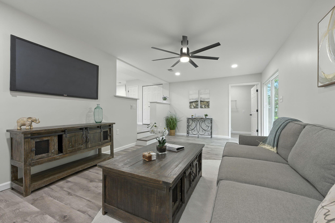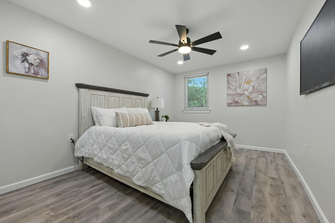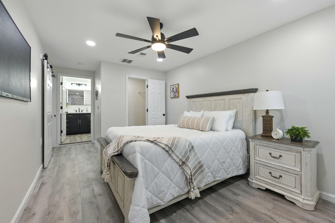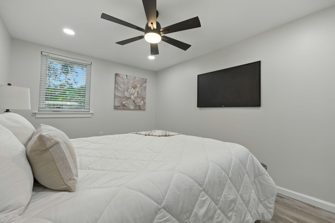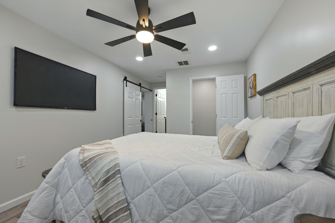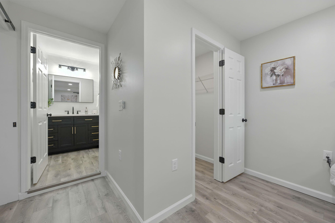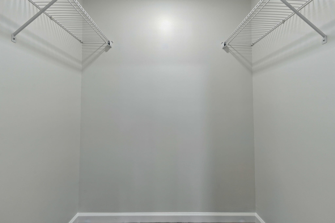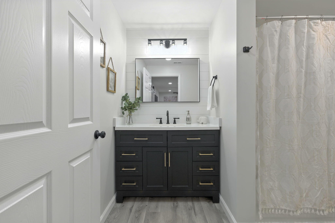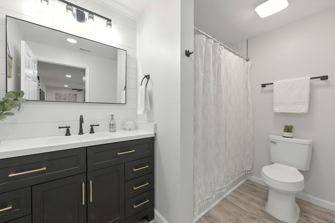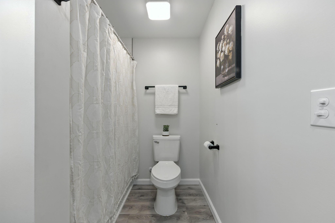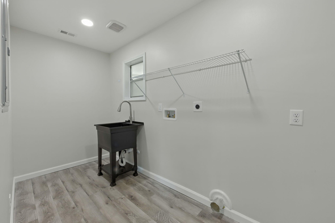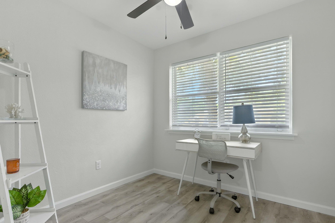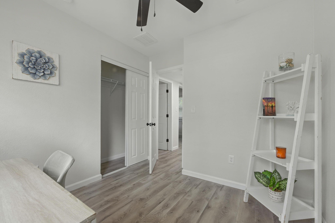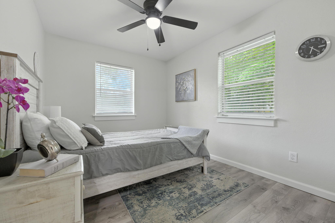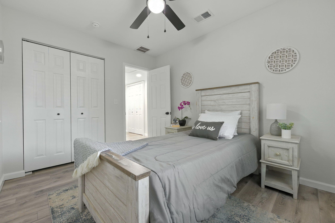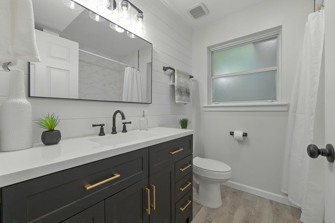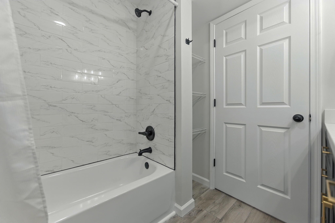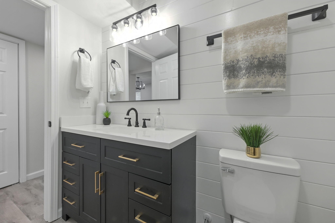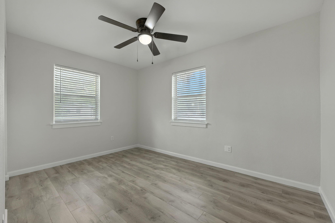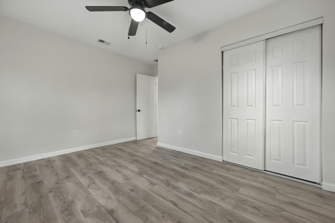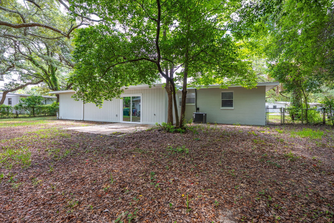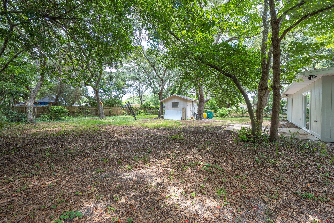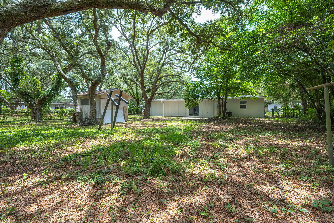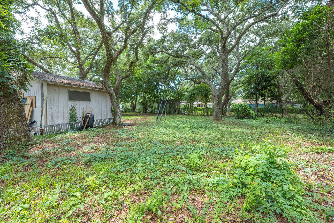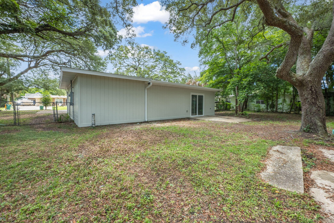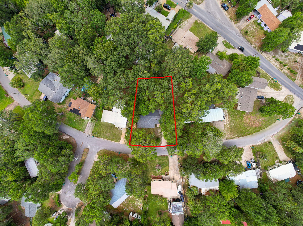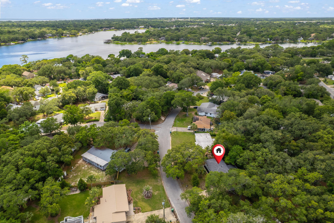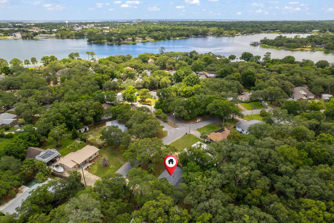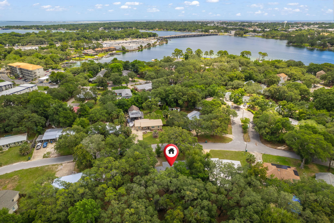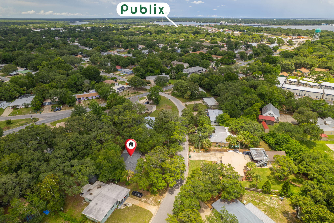Fort Walton Beach, FL 32547
Jul 5th, 2025 2:00 PM - 4:00 PM
Property Inquiry
Contact Paul Domenech about this property!
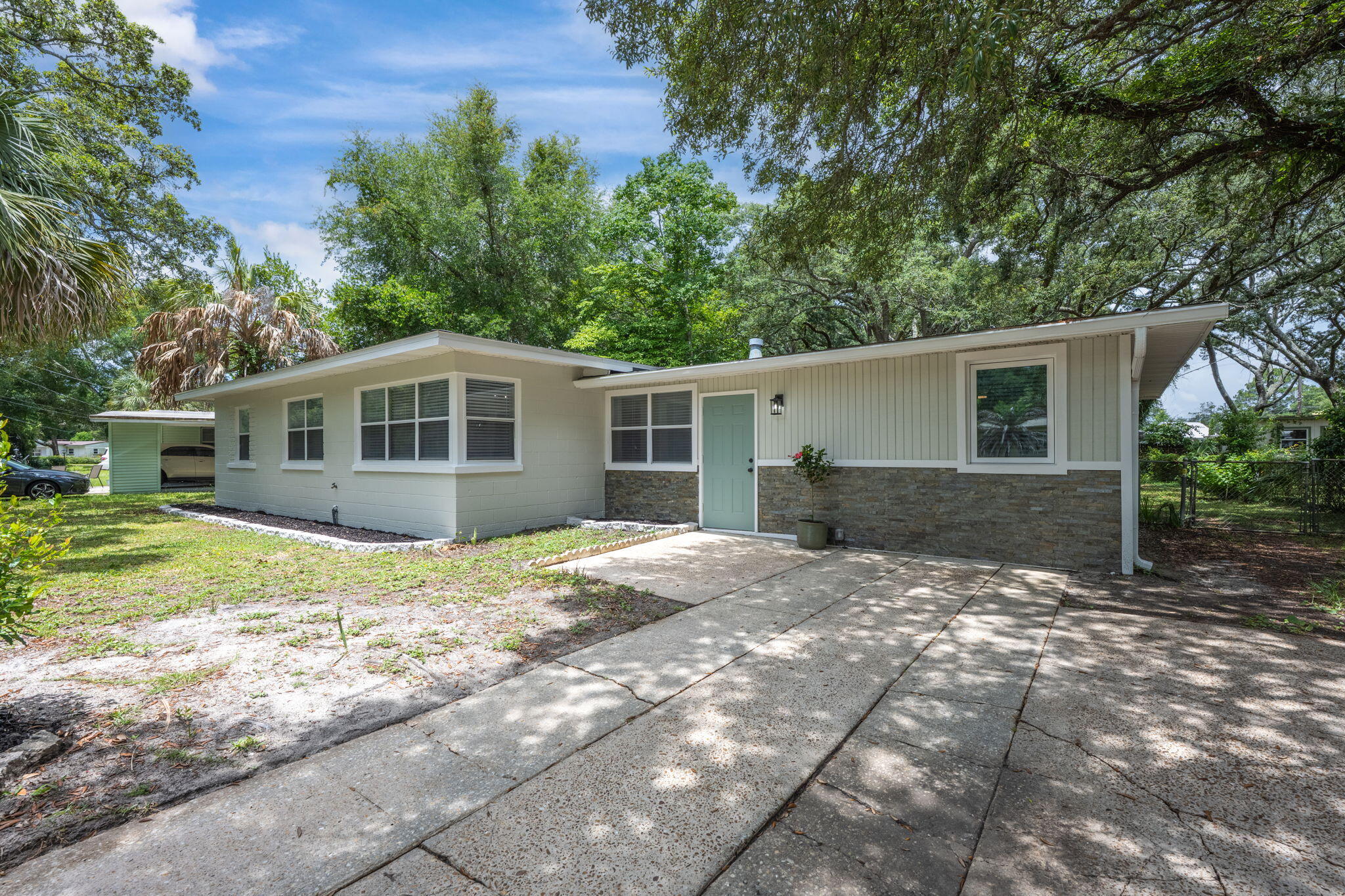
Property Details
*Presented with staging furniture* Welcome to 203 Hawthorne Circle, a completely updated home with an effective date of 2005, in a peaceful, centrally located neighborhood with mature trees. Proximity to Eglin AFB and Hurlburt Field is perfect for active duty or DOD personnel. This location is also ideal for shopping and dining at many local spots such as Uptown Station and Sun Plaza. Inside the home, everything has been redone including a new roof and HVAC system in 2020 and a new water heater in 2023, so you can move in with confidence. You'll find a bright and open layout with easy-to-clean vinyl wood-style floors, ceiling fans, and plenty of recessed lighting. The kitchen is fresh and modern, featuring stone countertops, two-tone cabinets, a pantry closet, lots of storage and counter space, and brand-new stainless-steel appliances. There's also under-cabinet lighting that adds a warm touch. The main bedroom is separate from the others for extra privacy and includes a walk-in closet and a full bathroom with a tub and shower. Large windows throughout the home bring in lots of natural light. Outside, there's an extended driveway, a large, fenced backyard, and a spacious shed that's perfect for extra storage or hobbies. This home is a great find in a quiet and convenient part of town that is close to everything but tucked away from the noise.
| COUNTY | Okaloosa |
| SUBDIVISION | GARNIERS BEACH 2ND |
| PARCEL ID | 02-2S-24-1002-0003-0150 |
| TYPE | Detached Single Family |
| STYLE | Ranch |
| ACREAGE | 0 |
| LOT ACCESS | County Road,Paved Road |
| LOT SIZE | 156.50 x 96.60 |
| HOA INCLUDE | N/A |
| HOA FEE | N/A |
| UTILITIES | Electric,Public Sewer,Public Water |
| PROJECT FACILITIES | N/A |
| ZONING | Resid Single Family |
| PARKING FEATURES | N/A |
| APPLIANCES | Dishwasher,Microwave,Refrigerator,Smooth Stovetop Rnge,Stove/Oven Electric |
| ENERGY | AC - Central Elect,Ceiling Fans,Heat Cntrl Electric,Water Heater - Elect,Water Heater - Tnkls |
| INTERIOR | Floor Vinyl,Lighting Recessed,Pantry,Renovated,Split Bedroom,Washer/Dryer Hookup |
| EXTERIOR | Fenced Back Yard,Patio Open,Yard Building |
| ROOM DIMENSIONS | Kitchen : 13.3 x 7.9 Dining Area : 10.11 x 10.1 Living Room : 11.1 x 20.9 Master Bedroom : 10.2 x 18.8 Master Bathroom : 5.11 x 9.7 Bedroom : 9.4 x 8.1 Bedroom : 9 x 12.11 Bedroom : 11.3 x 9 Full Bathroom : 6.11 x 7.2 Laundry : 5 x 11.1 |
Schools
Location & Map
From Eglin Pkwy, turn onto South Ave. Travel on South Ave for approximately half a mile then turn left onto Hawthorne Circle. The home will be on your right.

