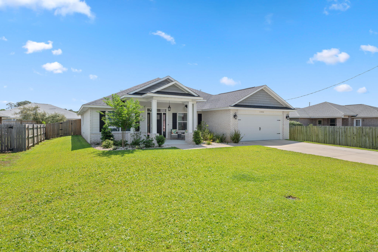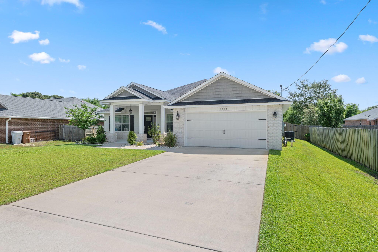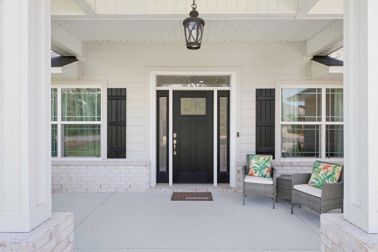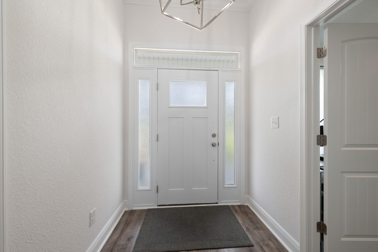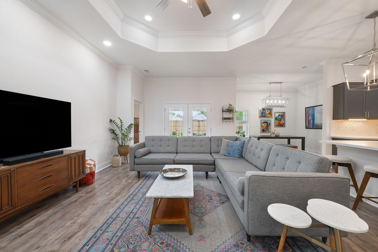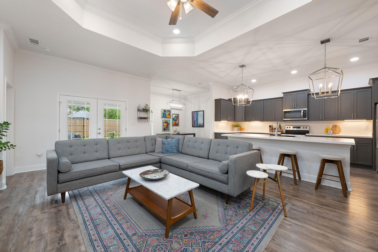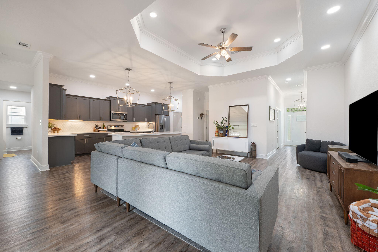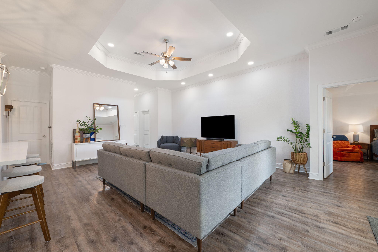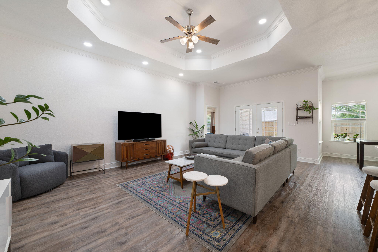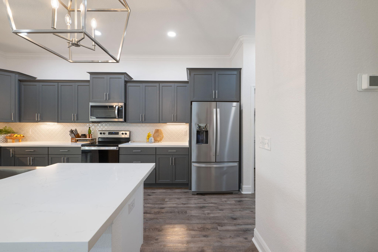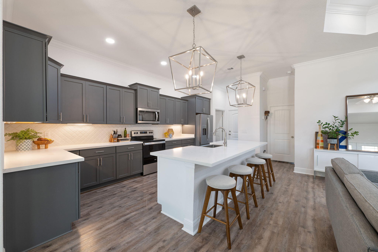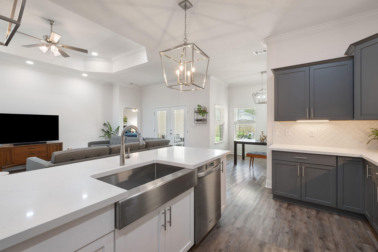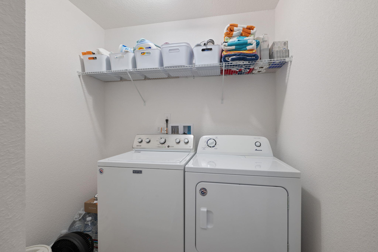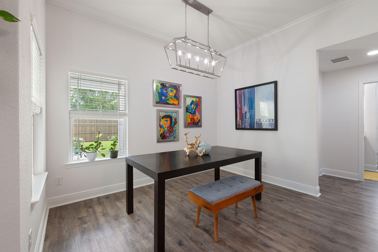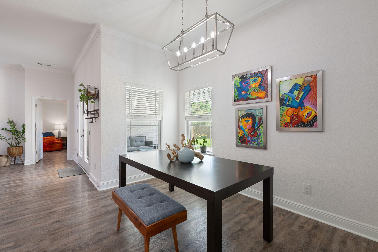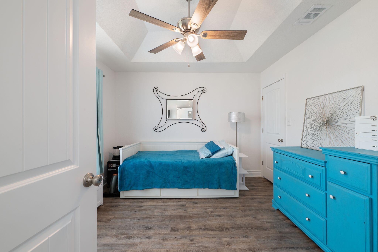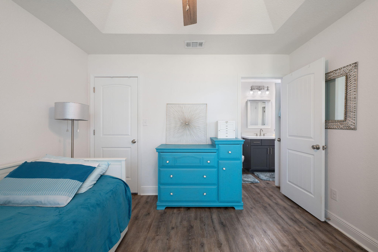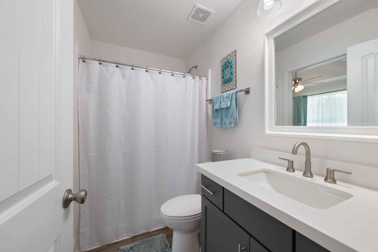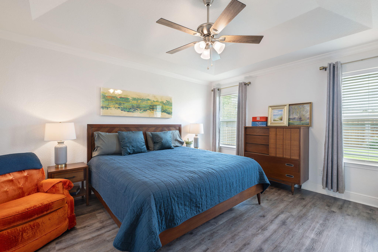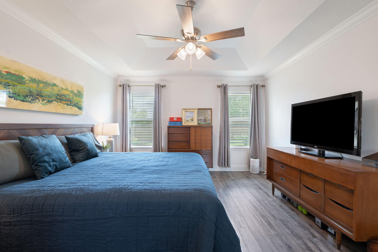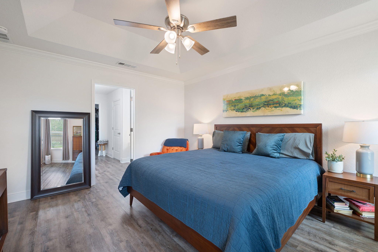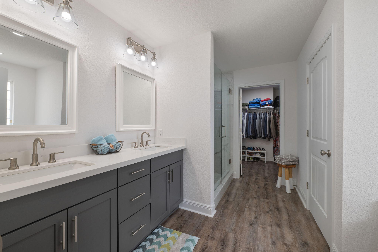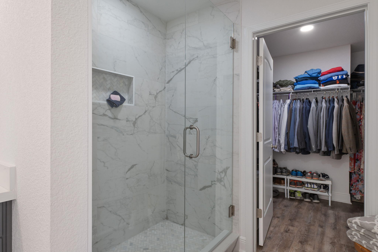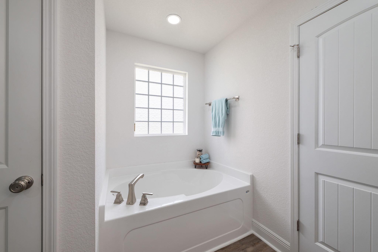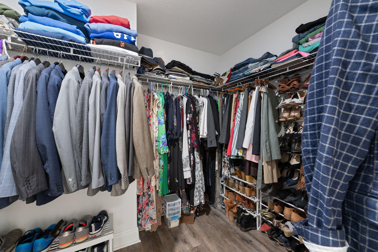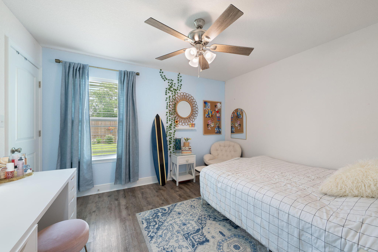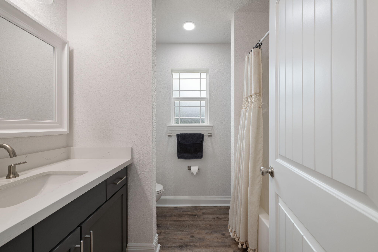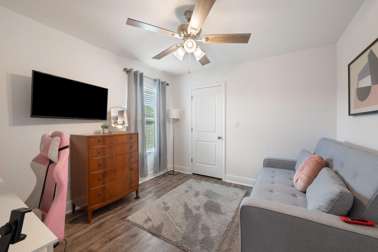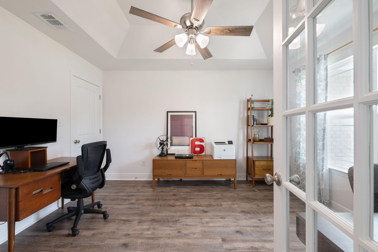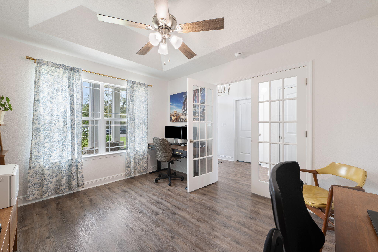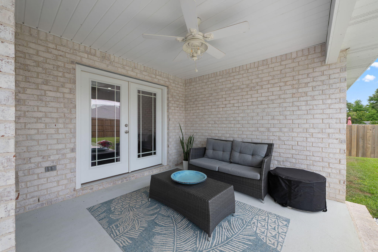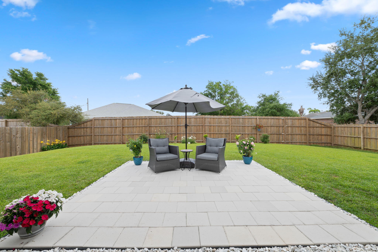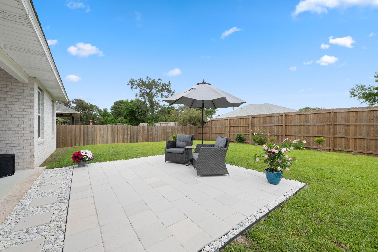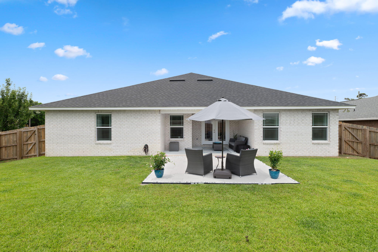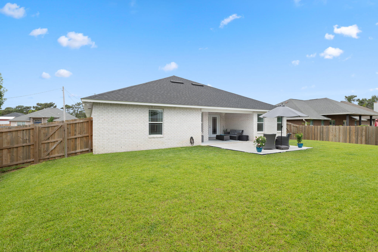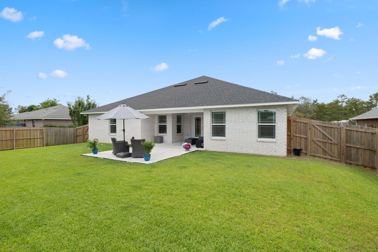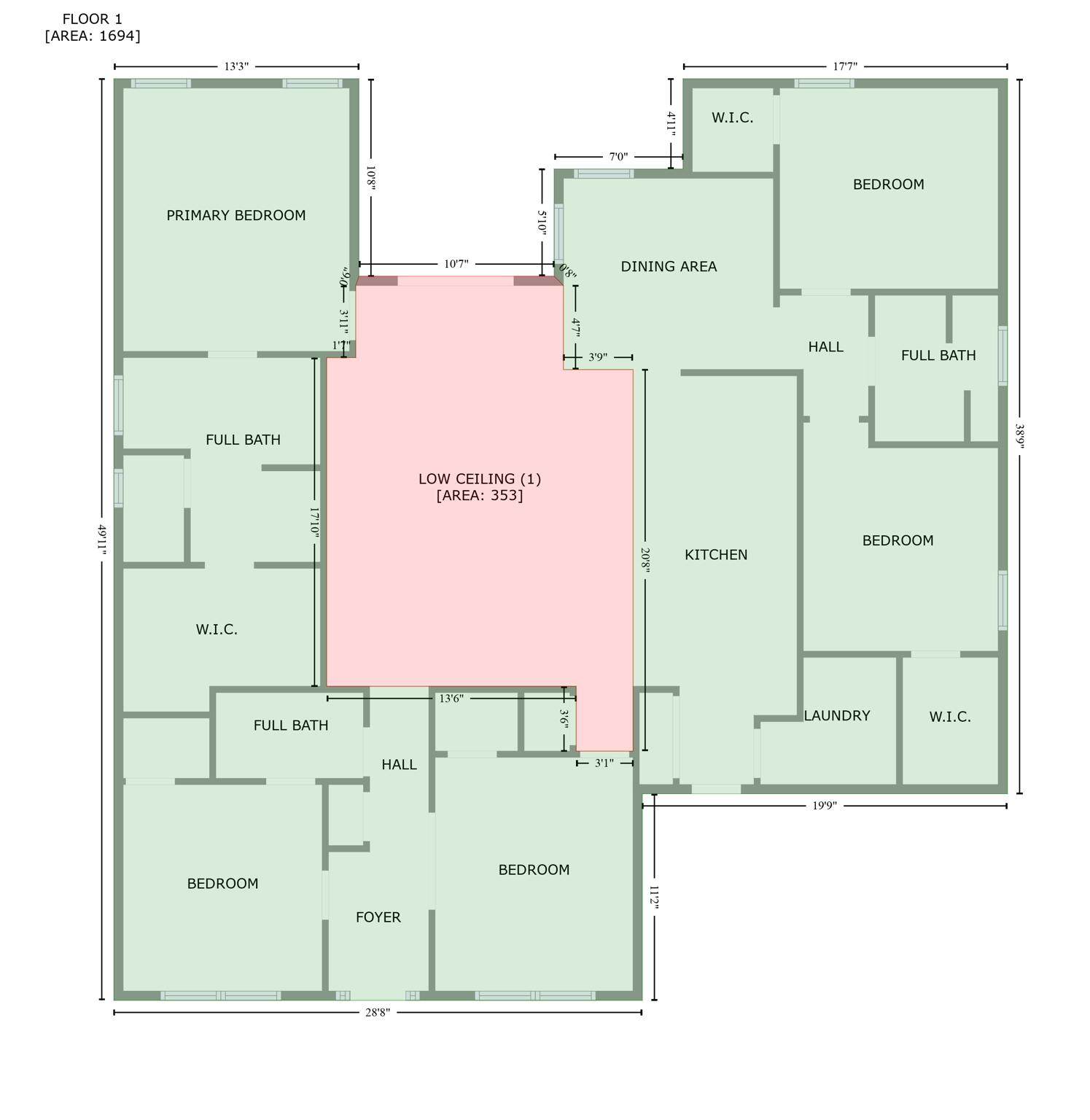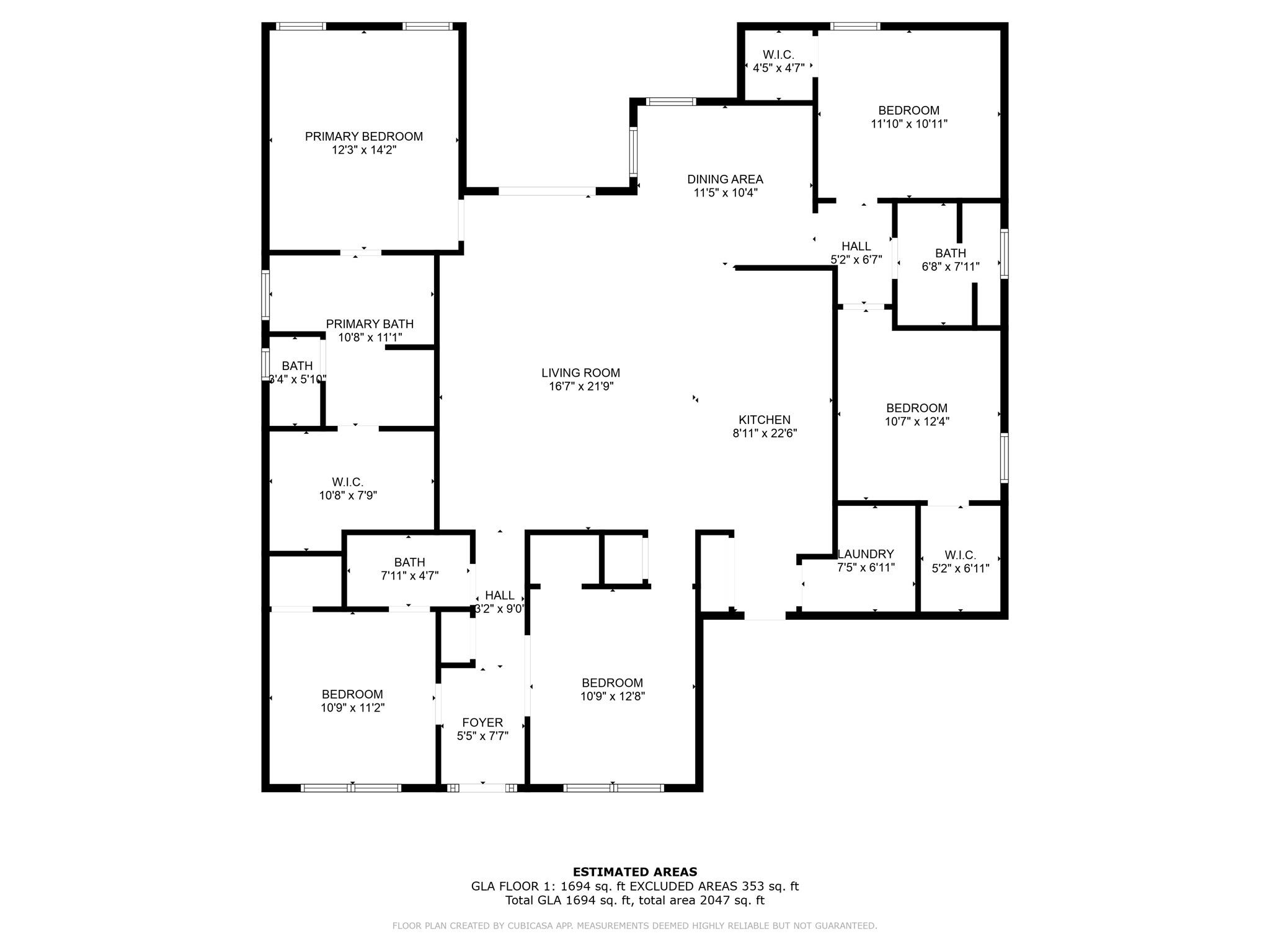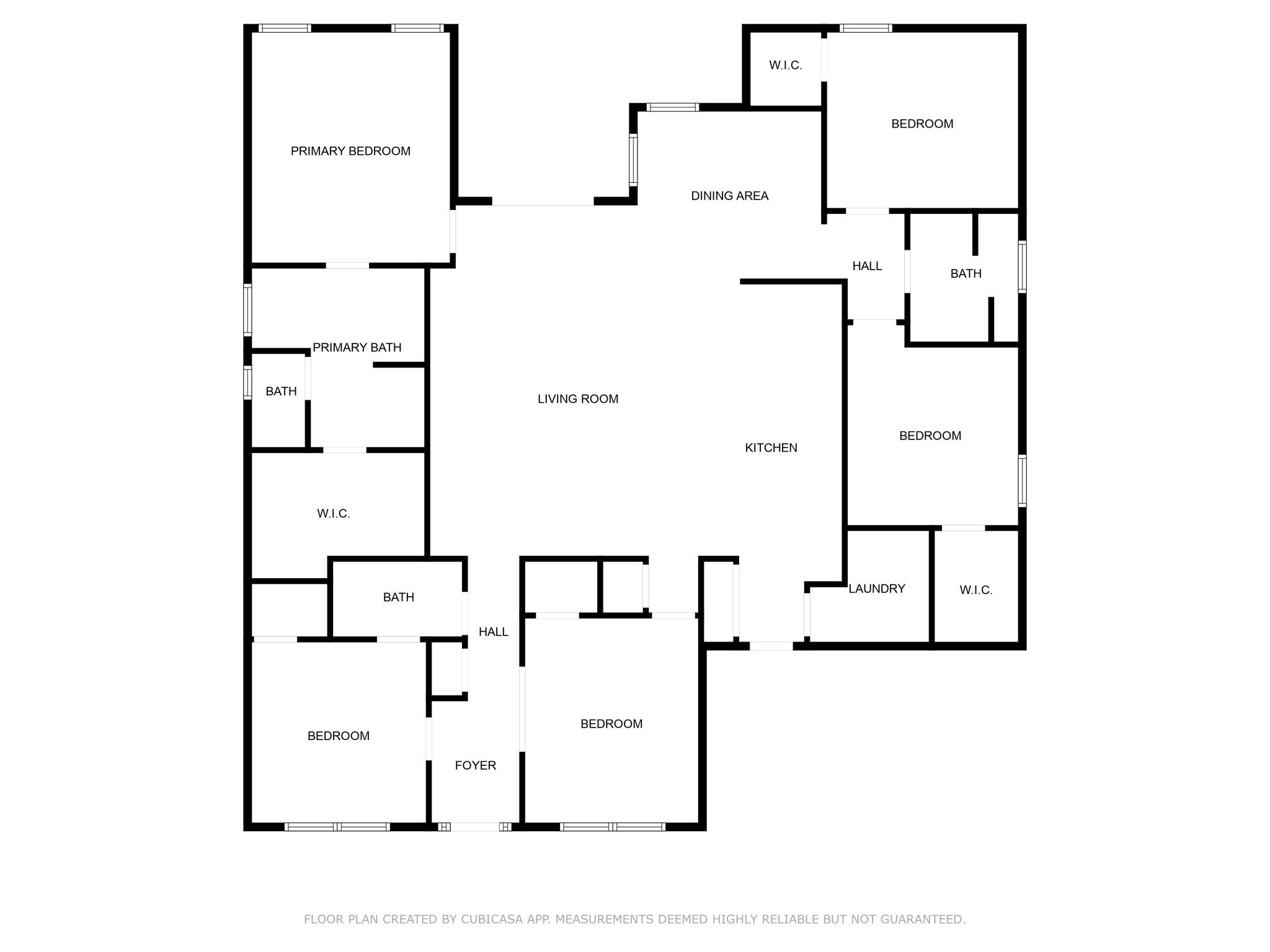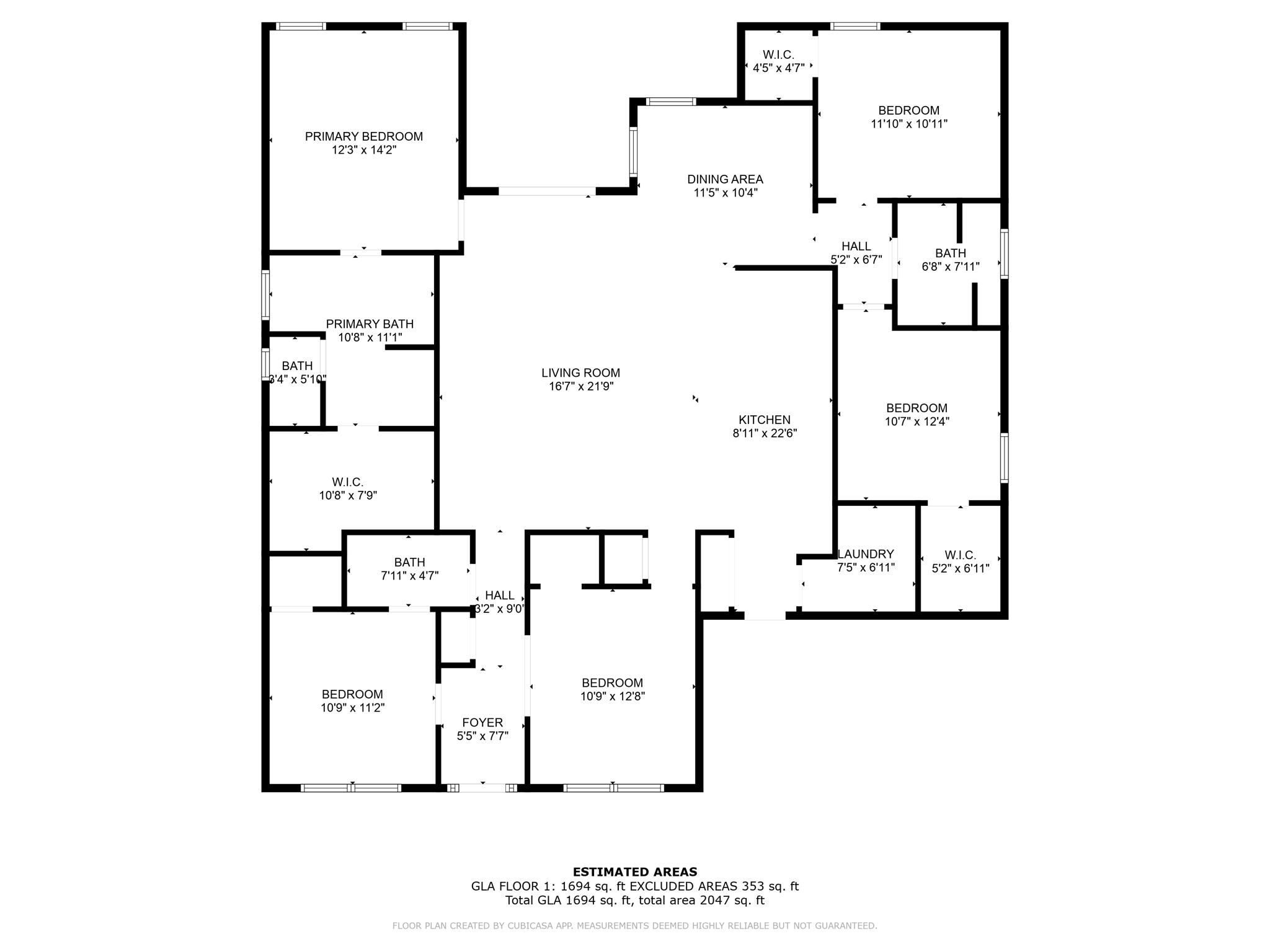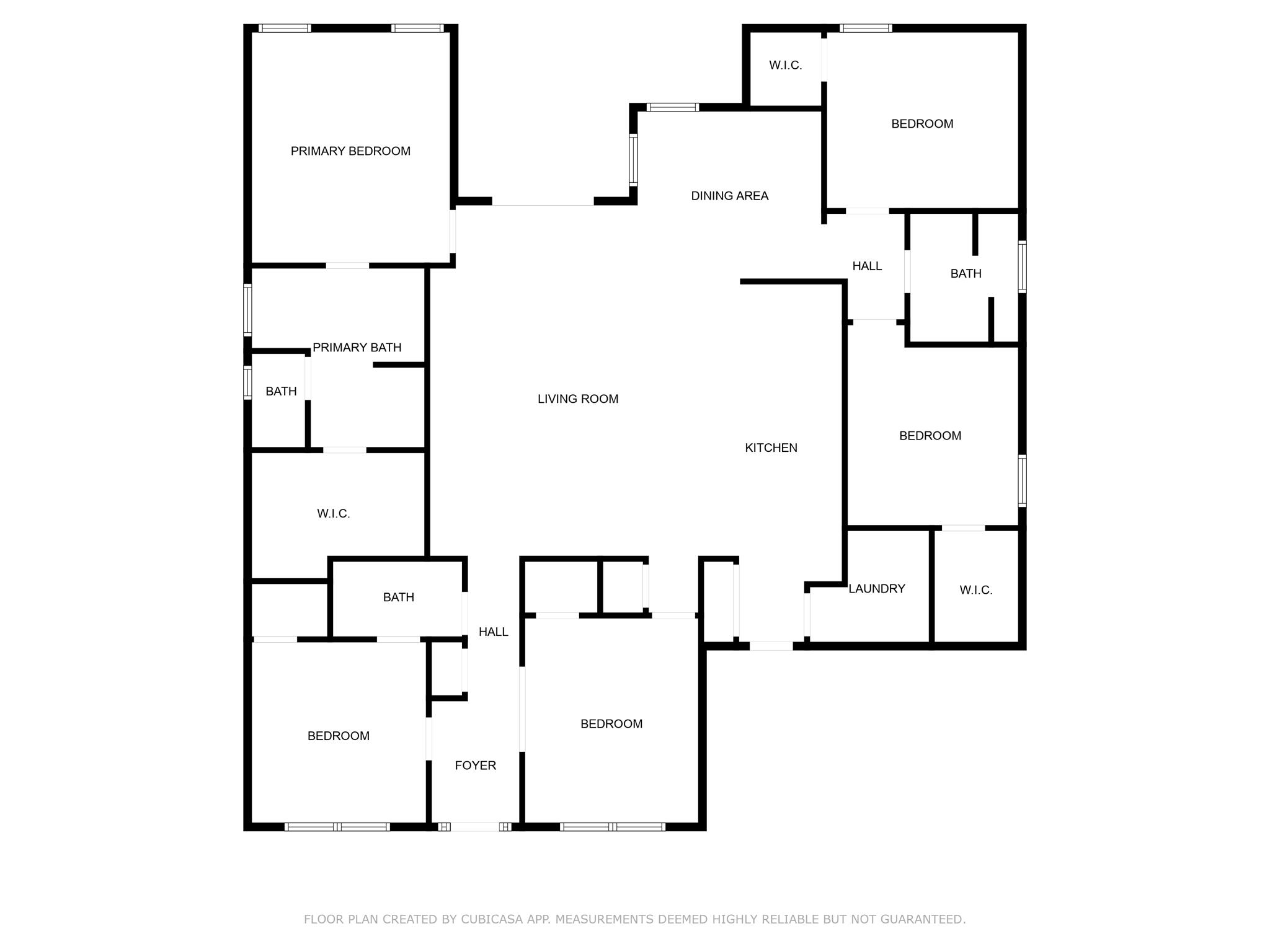Gulf Breeze, FL 32563
Property Inquiry
Contact Elaine Hayward about this property!
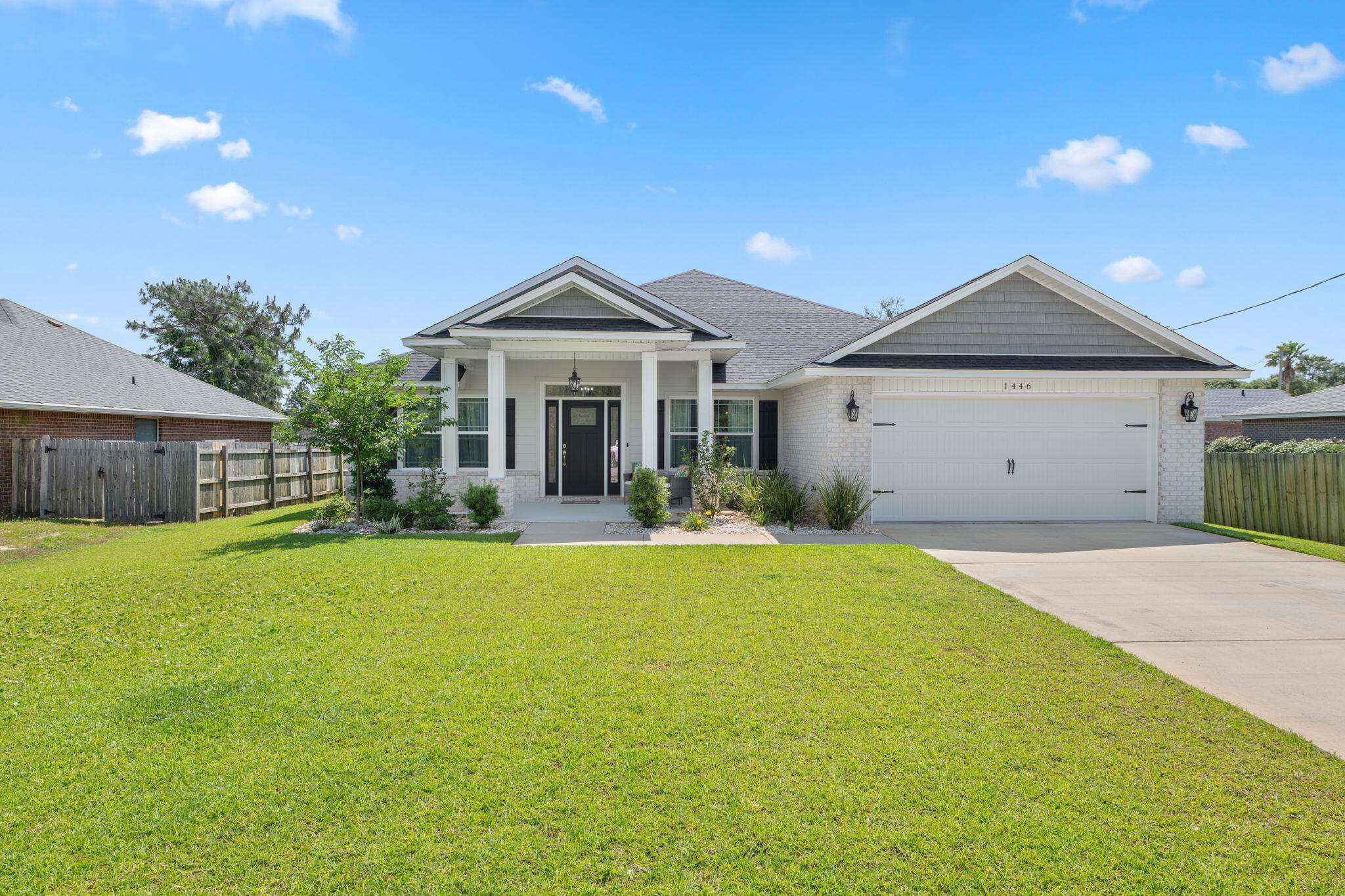
Property Details
STUNNING Hard to find 5 Bedroom/3 Full Bath brick home in sought after Gulf Breeze.2 years young. This beautiful home offers an abundance of space with 5 bedrooms/3 bathrooms. This home offers a GIGANTIC granite island in a chef inspired kitchen. The kitchen opens to a large open living room that flows seamlessly into an open floor plan. Ideal for both everyday living and entertaining. The oversized primary bedroom has an en-suite bathroom and an extra walk-in closet to die for. The second of the 5 bedrooms is a mother-in-law suite/guest room which has an attached bathroom for added privacy. All bedrooms have oversized walk in closets. Pool renderings in pictures. 10 minute drive to the beach. Gulf Breeze ''Schools of Excellence''. Seller is offering up to $5,000 to the buyer in concessions
| COUNTY | Santa Rosa |
| SUBDIVISION | SANTA ROSA SHORES EAST |
| PARCEL ID | 27-2S-28-4720-00BOO-0190 |
| TYPE | Detached Single Family |
| STYLE | Craftsman Style |
| ACREAGE | 0 |
| LOT ACCESS | City Road |
| LOT SIZE | 75X130 |
| HOA INCLUDE | N/A |
| HOA FEE | N/A |
| UTILITIES | Electric,Public Water,Septic Tank |
| PROJECT FACILITIES | N/A |
| ZONING | Resid Single Family |
| PARKING FEATURES | Boat,Garage,Garage Attached,Guest,RV |
| APPLIANCES | Auto Garage Door Opn,Dishwasher,Disposal,Dryer,Ice Machine,Microwave,Oven Double,Oven Self Cleaning,Range Hood,Refrigerator,Refrigerator W/IceMk,Smoke Detector,Stove/Oven Electric,Washer |
| ENERGY | AC - Central Elect,Ceiling Fans,Double Pane Windows,Heat Cntrl Electric,Water Heater - Elect |
| INTERIOR | Ceiling Crwn Molding,Ceiling Vaulted,Floor Vinyl,Kitchen Island,Newly Painted,Owner's Closet,Pantry,Split Bedroom,Washer/Dryer Hookup,Window Treatment All |
| EXTERIOR | Fenced Back Yard,Fenced Privacy,Hurricane Shutters,Patio Covered,Sprinkler System |
| ROOM DIMENSIONS | Foyer : 6 x 8 Dining Area : 12 x 10 Kitchen : 10 x 23 Master Bedroom : 12 x 14 Bedroom : 13 x 11 Bedroom : 12 x 11 Bedroom : 11 x 13 Bedroom : 11 x 13 Laundry : 8 x 8 Living Room : 17 x 22 Pantry : 6 x 3 |
Schools
Location & Map
Turn right off of Highway 98 onto Central Parkway, then take a right on Joseph Circle. House will be on the left

