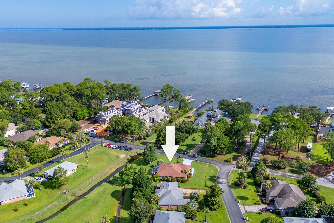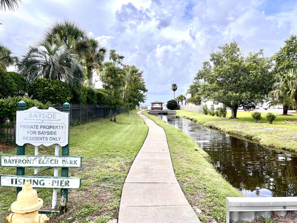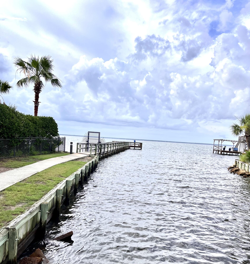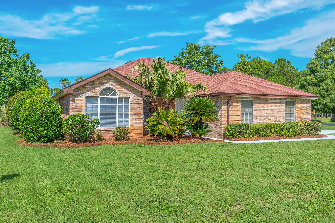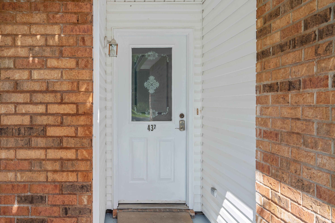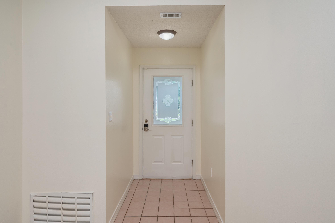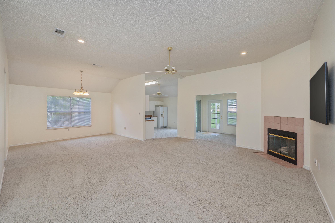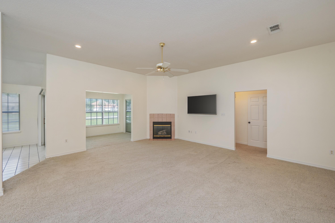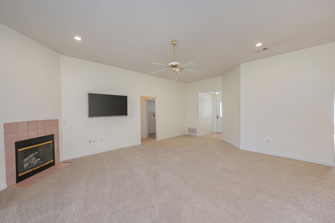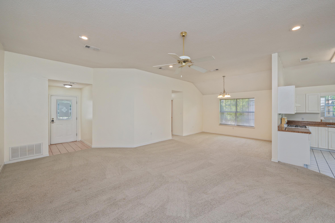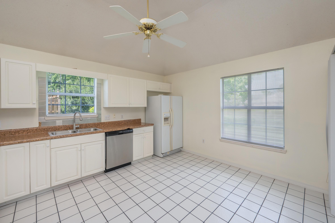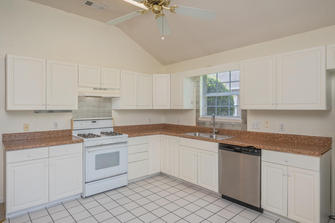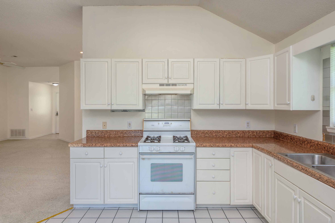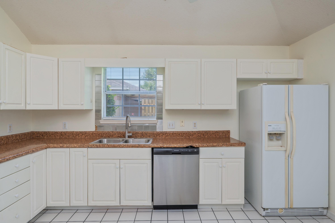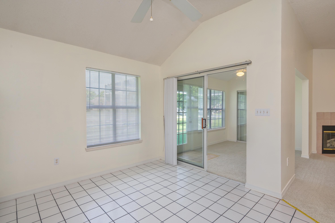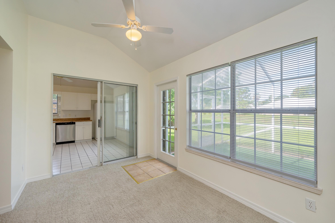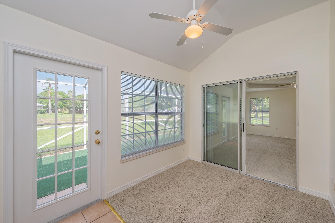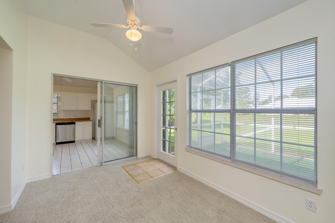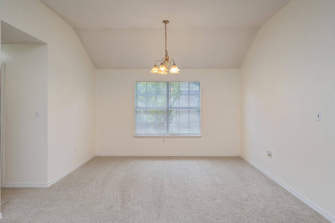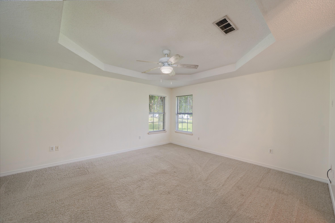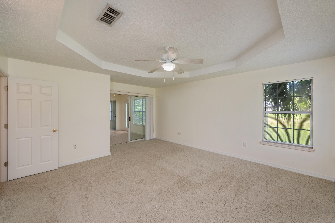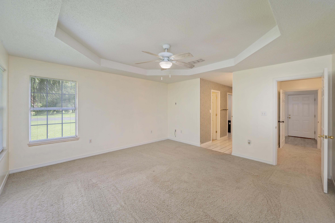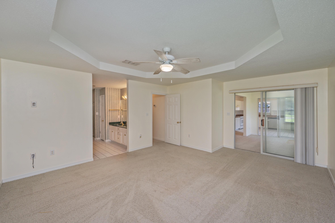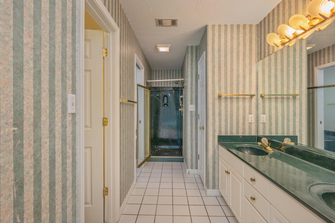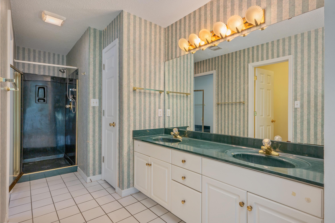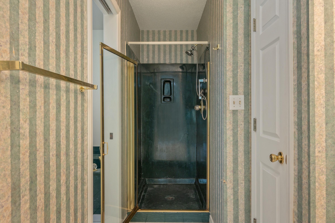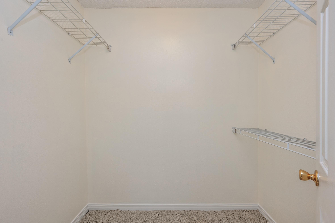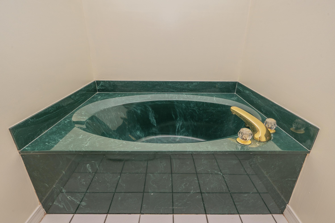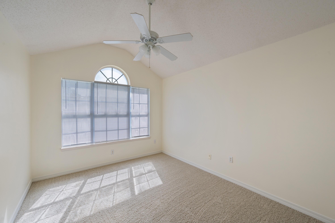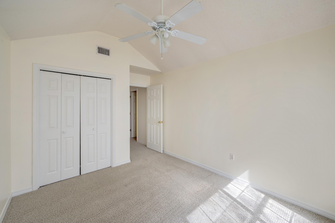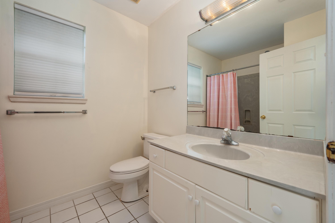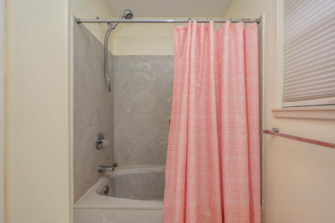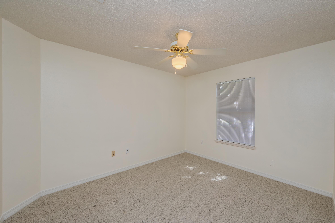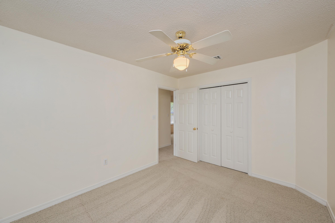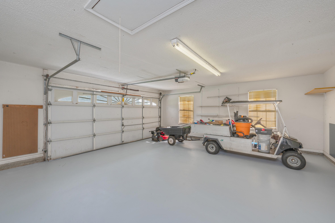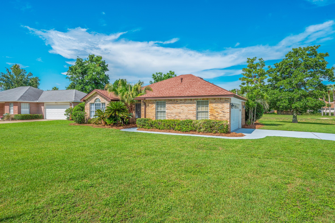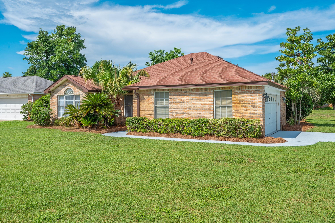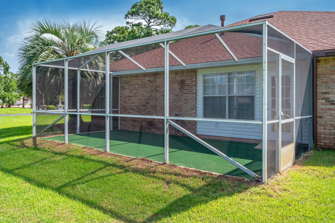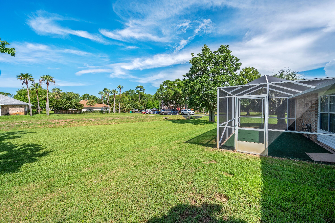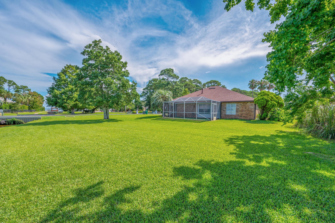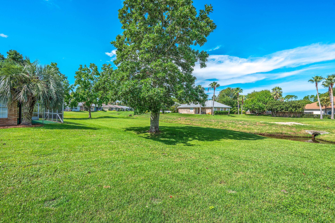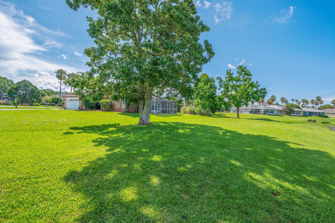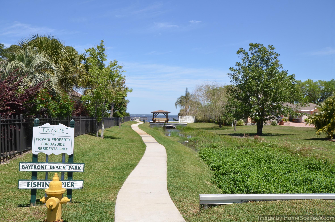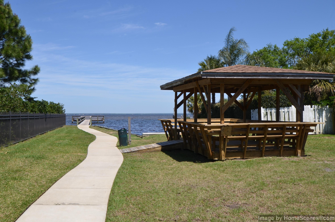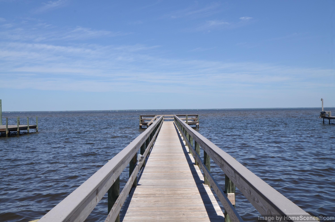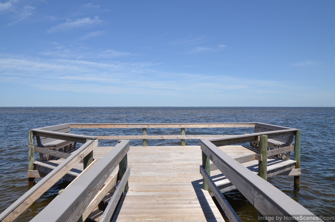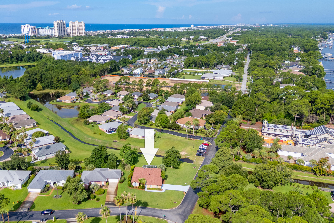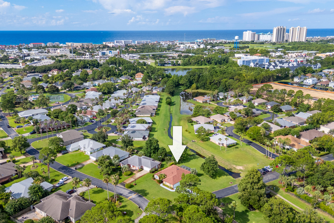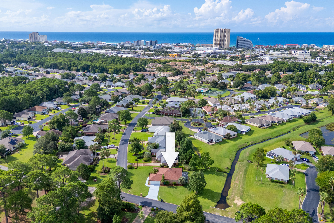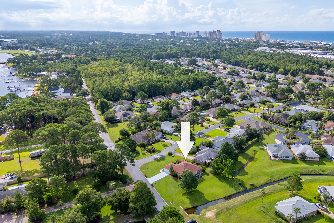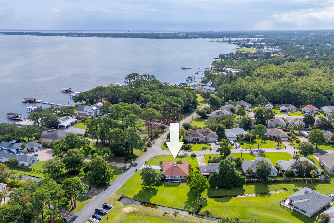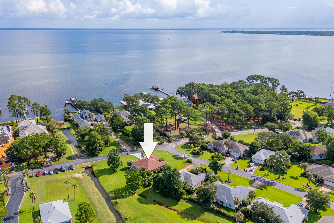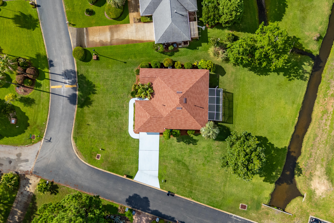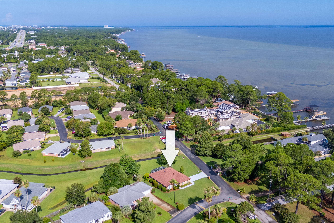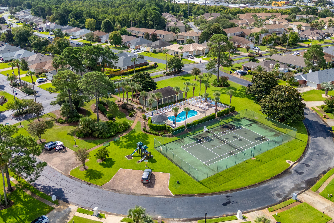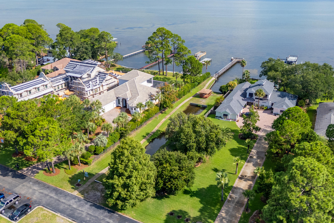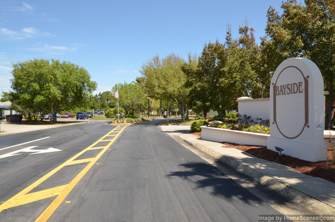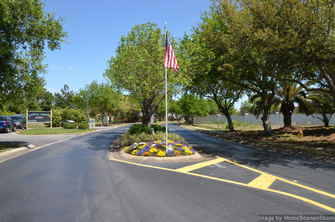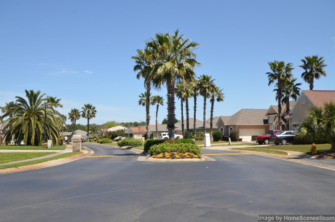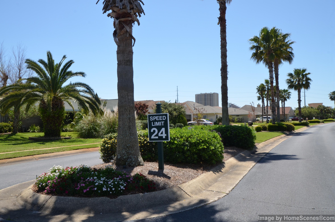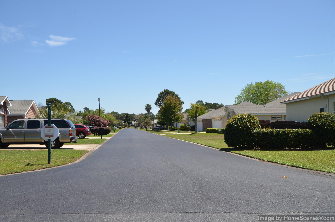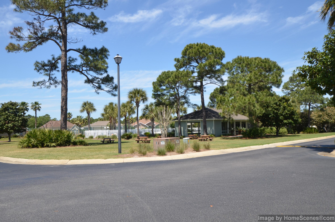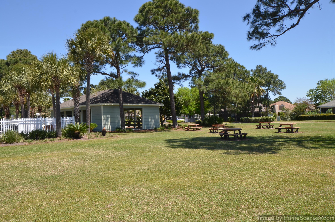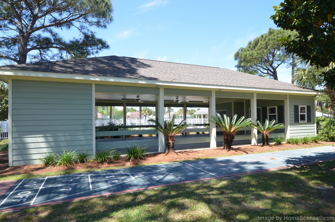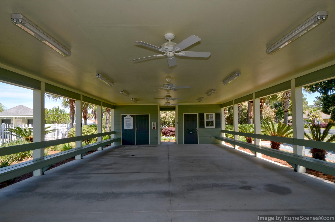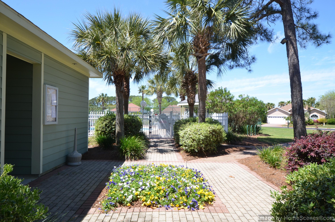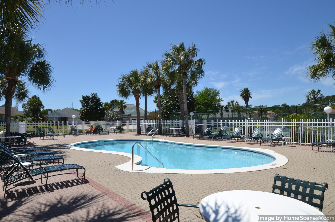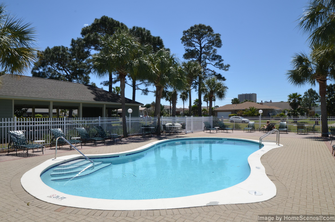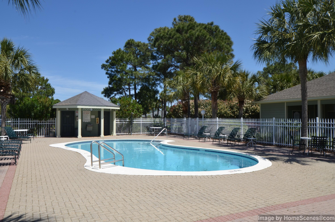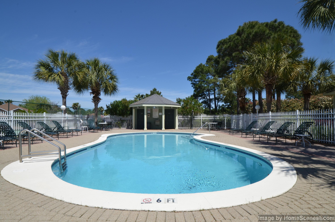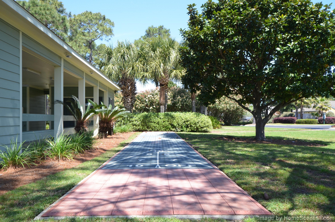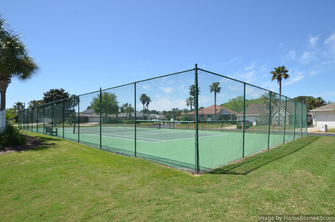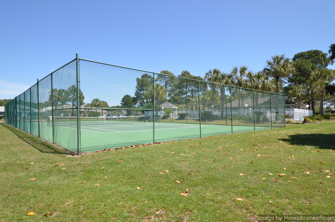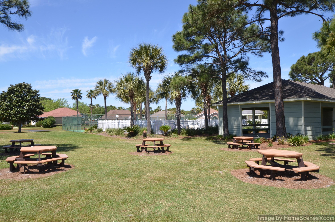Miramar Beach, FL 32550
Property Inquiry
Contact Raymond Villanueva about this property!
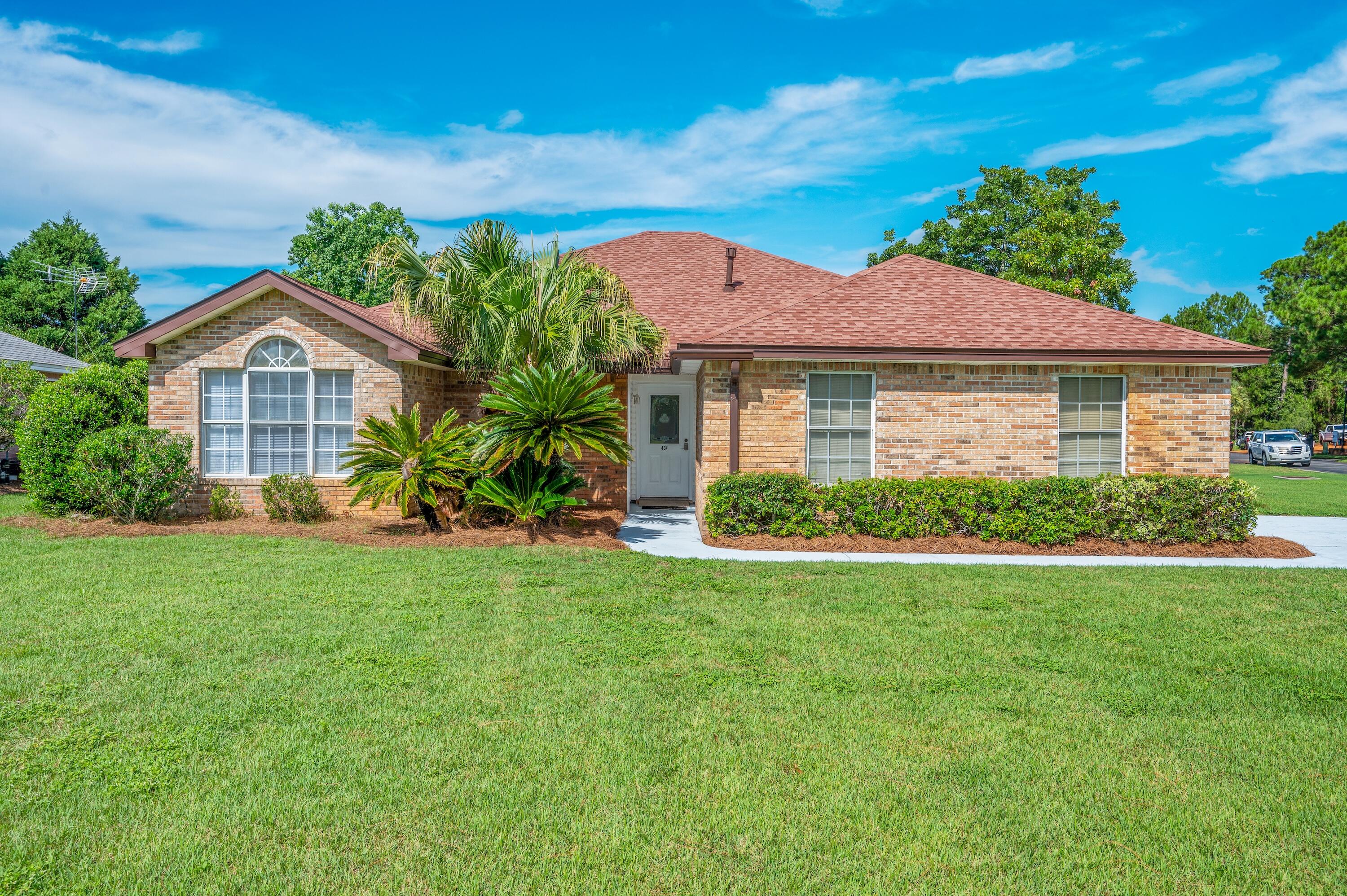
Property Details
Enjoy the Sunsets over the Bay from this spacious Brick home, on an oversized corner lot and across from the Community Dock! Fireplace, vaulted ceiling, split bedroom plan, natural gas stove and outdoor grill hookup on the screen back porch. Newly painted interior, new kitchen countertop, roof replaced in '24 and carpet in '25. Community Amenities include tennis courts, pool and picnic area - just a short distance from this lovely home. Silver Sands Outlet Mall, restaurants, grocery and Beach access are only a few blocks away. Easy access to Hwy 98 with a traffic signal at the subdivision entrance. This home is priced to sell and is ready for your own customization and renovations. Waterfront conveniences without the Waterfront Price! Come view this home before its gone!
| COUNTY | Walton |
| SUBDIVISION | BAYSIDE PH 2 |
| PARCEL ID | 28-2S-21-42402-00B-0080 |
| TYPE | Detached Single Family |
| STYLE | Traditional |
| ACREAGE | 0 |
| LOT ACCESS | County Road,Paved Road |
| LOT SIZE | 70x100x110x100 |
| HOA INCLUDE | Accounting,Licenses/Permits,Management,Master Association,Recreational Faclty |
| HOA FEE | 117.00 (Monthly) |
| UTILITIES | Electric,Gas - Natural,Phone,Public Sewer,Public Water,TV Cable,Underground |
| PROJECT FACILITIES | BBQ Pit/Grill,Community Room,Dock,Pavillion/Gazebo,Picnic Area,Playground,Pool,Short Term Rental - Not Allowed,Tennis,Waterfront |
| ZONING | County,Resid Single Family |
| PARKING FEATURES | Garage,Garage Attached |
| APPLIANCES | Auto Garage Door Opn,Dishwasher,Microwave,Refrigerator W/IceMk,Smoke Detector,Smooth Stovetop Rnge,Stove/Oven Electric |
| ENERGY | AC - Central Elect,Heat Cntrl Electric,Storm Doors,Water Heater - Gas |
| INTERIOR | Ceiling Cathedral,Fireplace,Floor Tile,Floor WW Carpet New,Furnished - None,Newly Painted,Pull Down Stairs,Split Bedroom,Window Treatmnt Some,Woodwork Painted |
| EXTERIOR | Hurricane Shutters,Porch Screened,Rain Gutter |
| ROOM DIMENSIONS | Family Room : 18.5 x 17.5 Screened Porch : 24 x 12 Kitchen : 14 x 12.5 Garage : 23 x 21 Master Bedroom : 18 x 15 Bedroom : 12 x 10 Bedroom : 12 x 10 Dining Room : 13 x 11 Sun Room : 11 x 8.5 |
Schools
Location & Map
From Destin, follow Hwy 98 east to South Shore Drive - this is on the North side of Hwy 98 at redlight in front of Dunkin' Donuts. From Santa Rosa Beach, follow Hwy 98 west, go past SanDestin, Silver Sands, & next red light past What-a-Burger & on the North side (Rt) is Shore Drive. Follow South Shore Drive to last home on left & on the corner of Hideaway Bay Drive. Driveway on Hideaway Bay Dr.

