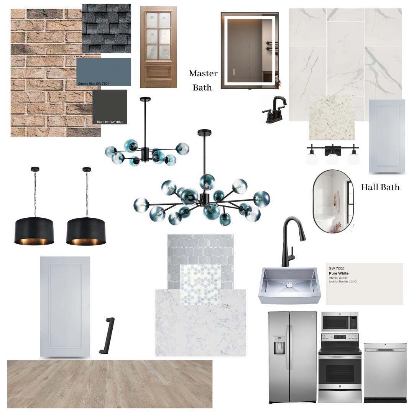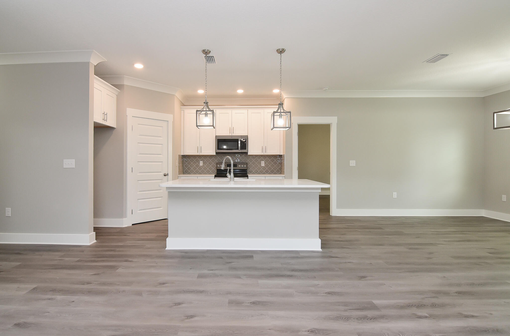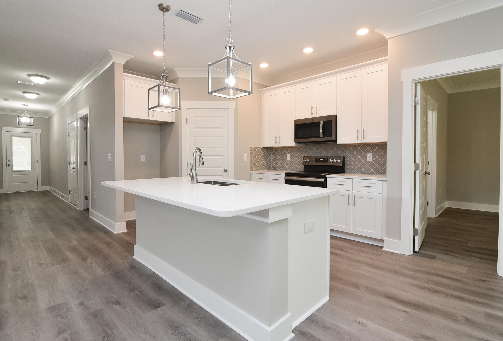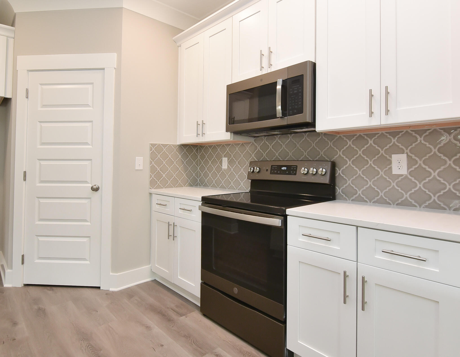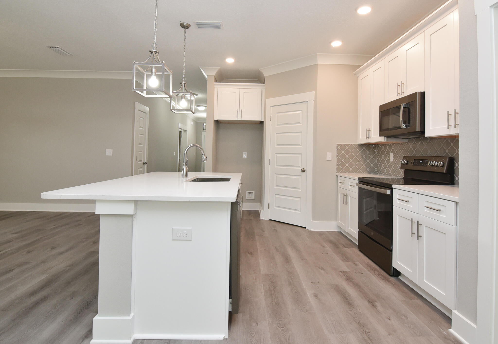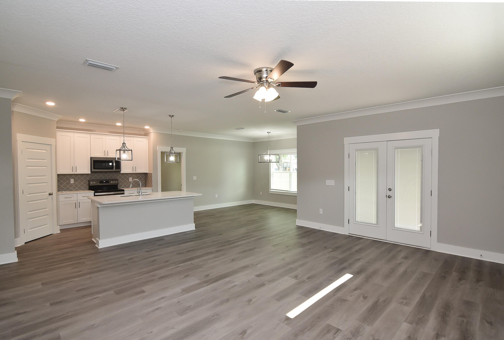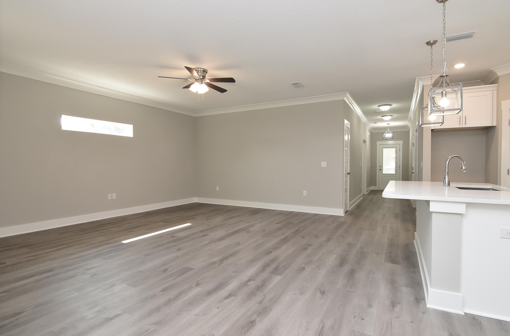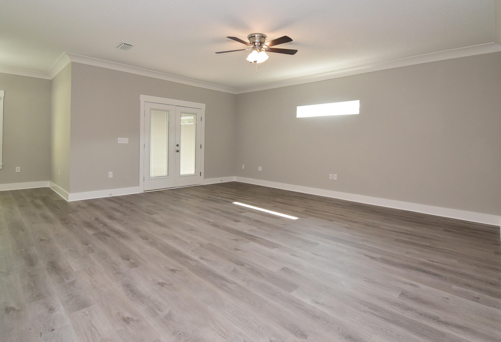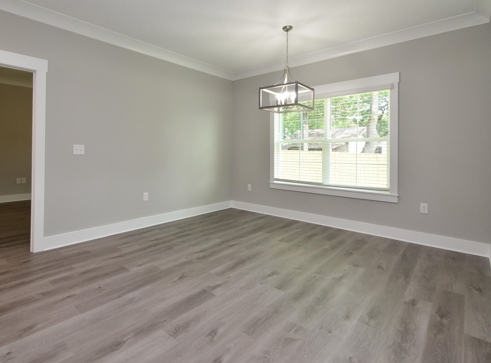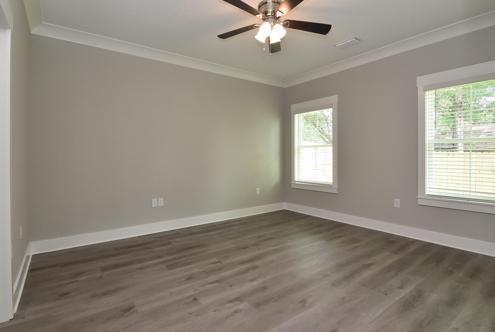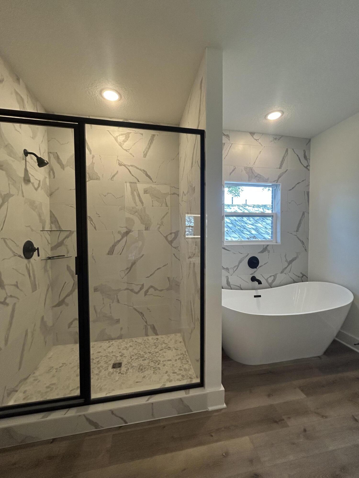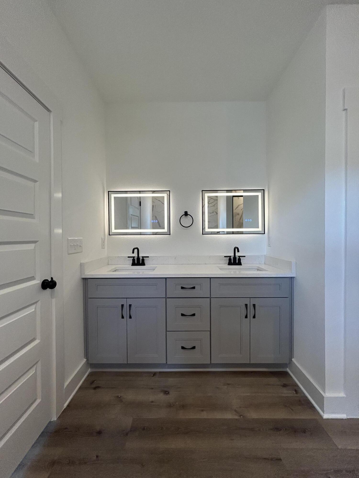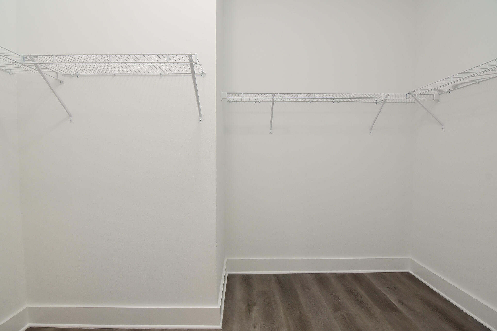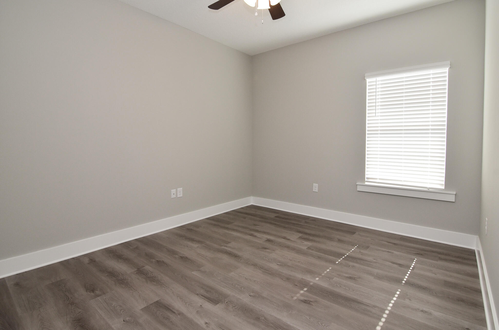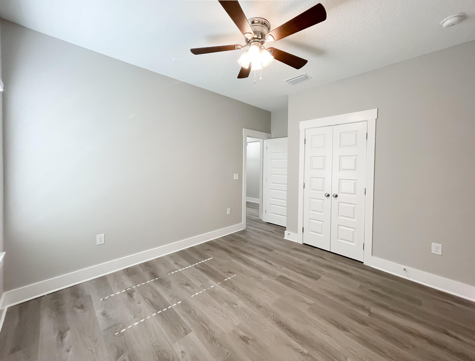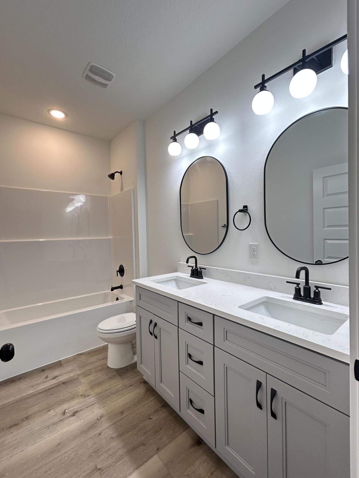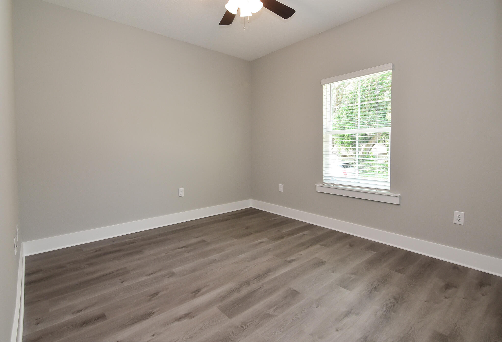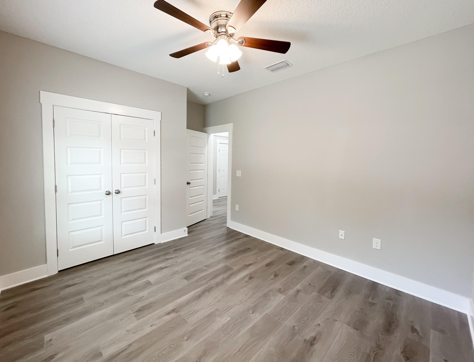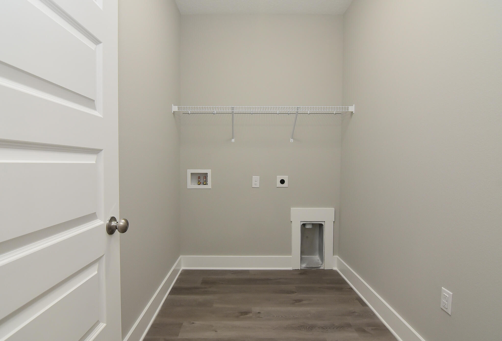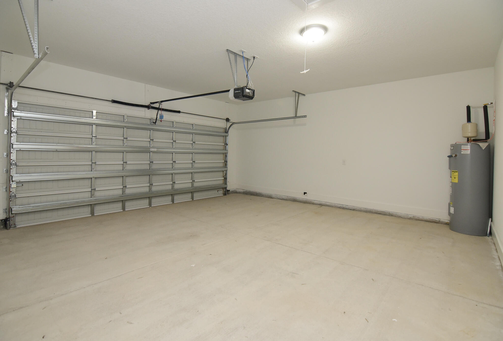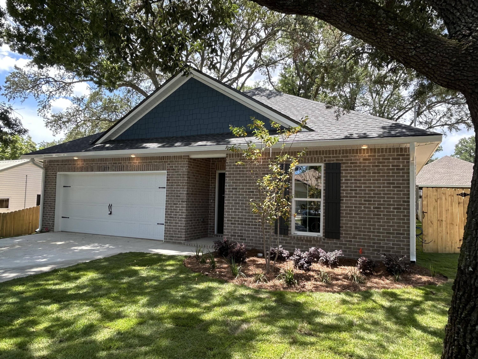Niceville, FL 32578
Property Inquiry
Contact Hiller Group about this property!
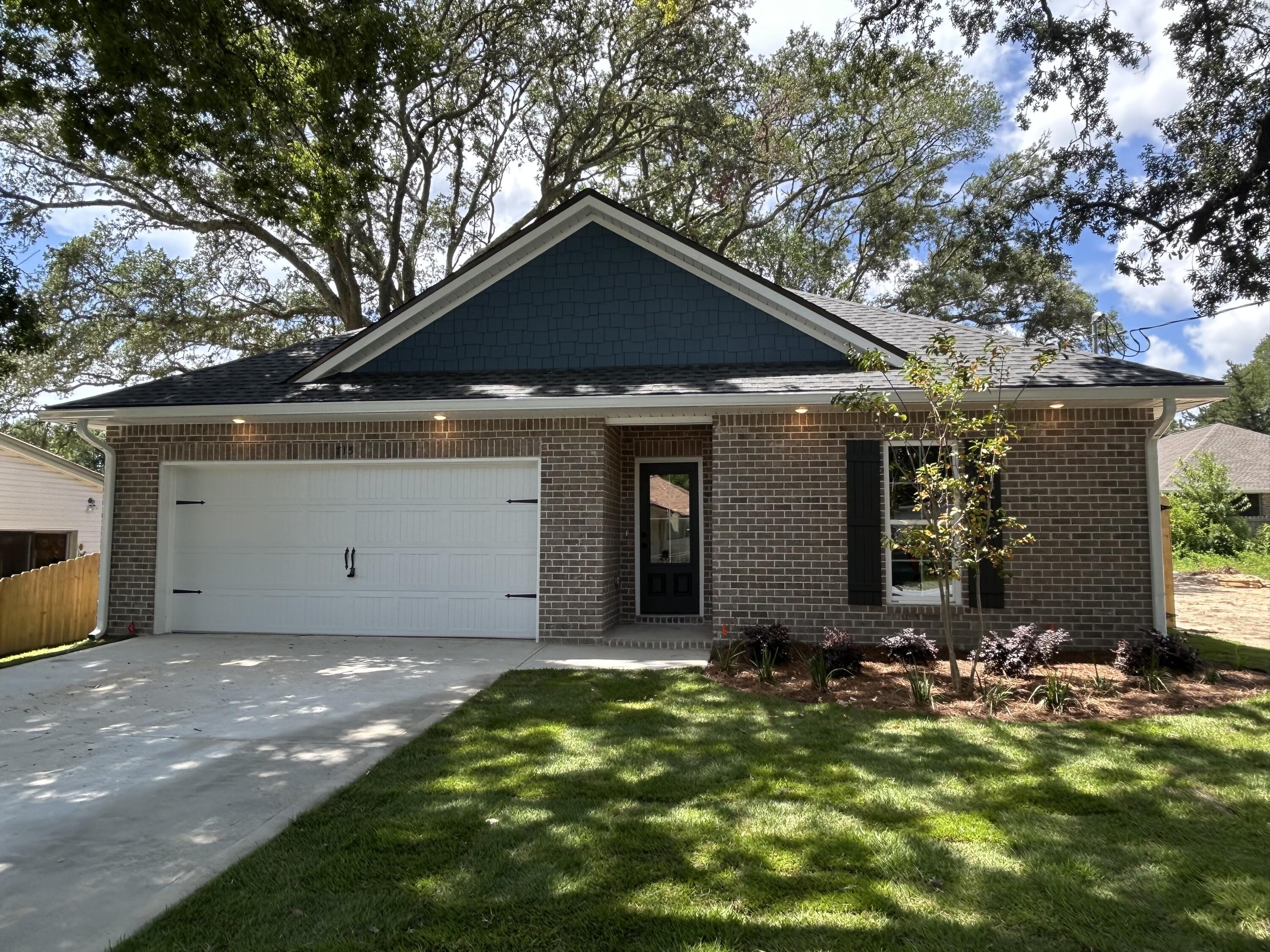
Property Details
New Construction with an estimated completion date of July 31. This beautiful 3-bedroom, 2-bathroom home by local builder offers quality craftsmanship and modern design in a classic craftsman style. Interior features include quartz countertops, custom shaker-style all-wood cabinets with soft-close doors and drawers, stainless steel appliances, a large center island with breakfast bar, a walk-in pantry, and solid surface flooring throughout for low-allergen living. Additional highlights include 9'-11' ceilings, crown molding, sprinkler system and more! Photos are of a similar floor plan previously built by the same builder; finishes and details may vary.
| COUNTY | Okaloosa |
| SUBDIVISION | N/A |
| PARCEL ID | 07-1S-22-1130-0004-0030 |
| TYPE | Detached Single Family |
| STYLE | Craftsman Style |
| ACREAGE | 0 |
| LOT ACCESS | City Road,Paved Road |
| LOT SIZE | 50 x 100 |
| HOA INCLUDE | N/A |
| HOA FEE | N/A |
| UTILITIES | Electric,Public Sewer,Public Water |
| PROJECT FACILITIES | N/A |
| ZONING | Resid Single Family |
| PARKING FEATURES | Garage Attached |
| APPLIANCES | Auto Garage Door Opn,Dishwasher,Disposal,Microwave,Oven Self Cleaning,Refrigerator W/IceMk,Smooth Stovetop Rnge,Stove/Oven Electric,Warranty Provided |
| ENERGY | AC - Central Elect,Heat Cntrl Electric,Water Heater - Elect |
| INTERIOR | Breakfast Bar,Ceiling Crwn Molding,Ceiling Tray/Cofferd,Ceiling Vaulted,Floor Vinyl,Kitchen Island,Lighting Recessed,Pantry,Pull Down Stairs,Split Bedroom,Washer/Dryer Hookup,Window Treatmnt Some |
| EXTERIOR | Fenced Back Yard,Fenced Privacy,Hurricane Shutters,Sprinkler System |
| ROOM DIMENSIONS | Kitchen : 14 x 14 Dining Area : 11 x 10 Living Room : 17 x 16 Master Bedroom : 14 x 11 Bedroom : 13 x 13 Bedroom : 11 x 11 Bedroom : 14 x 13 Garage : 30 x 23 |
Schools
Location & Map
Travel east on Hwy 20, then take a right on Reynolds. The first left is Mckinney. The house will be towards the end on the right.

