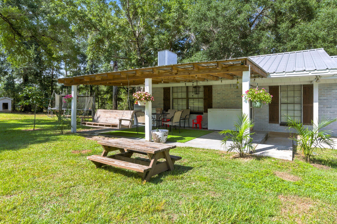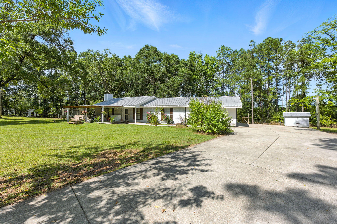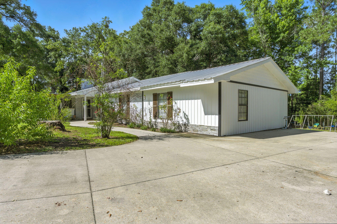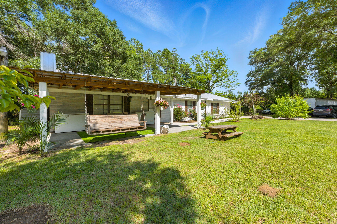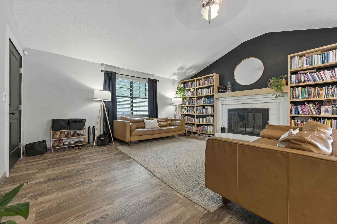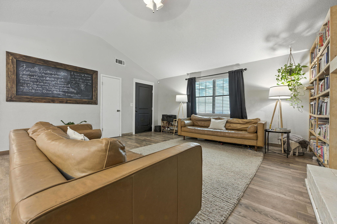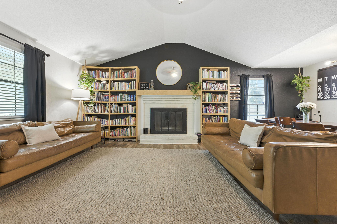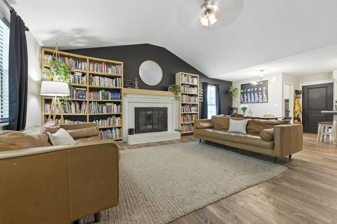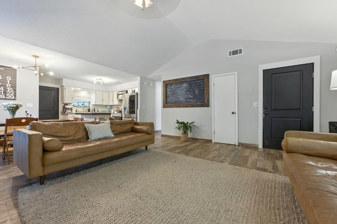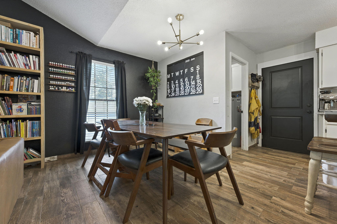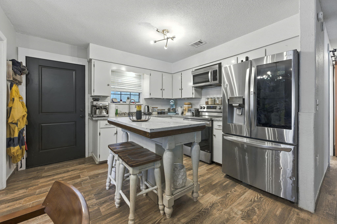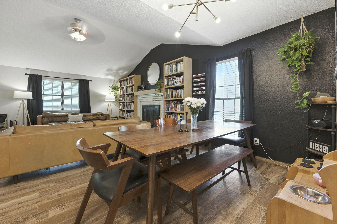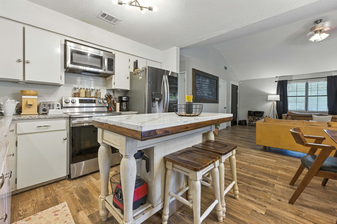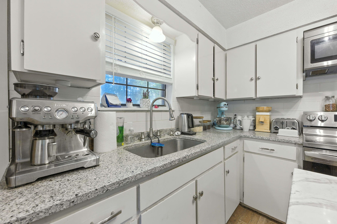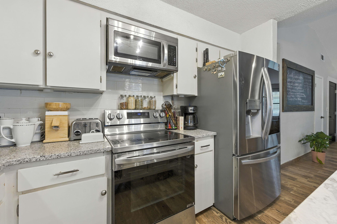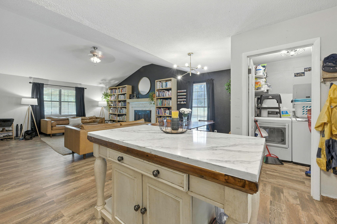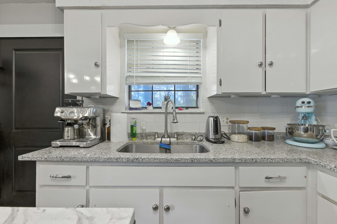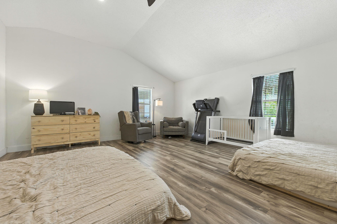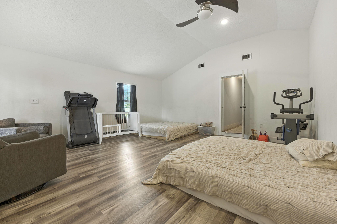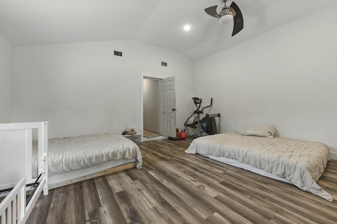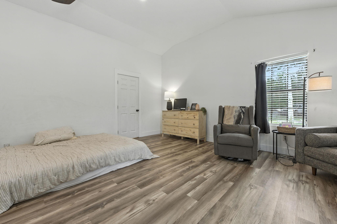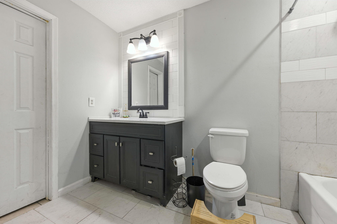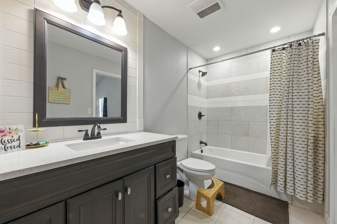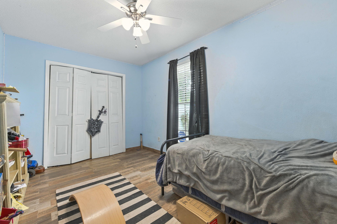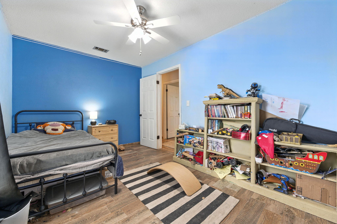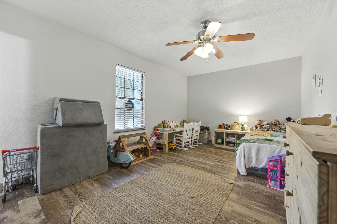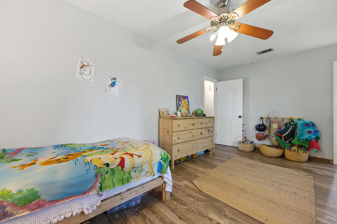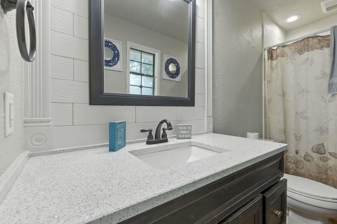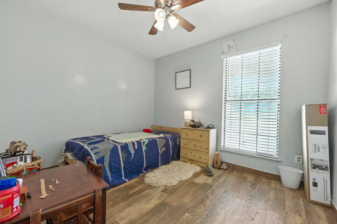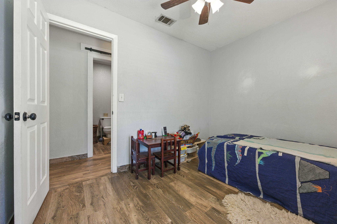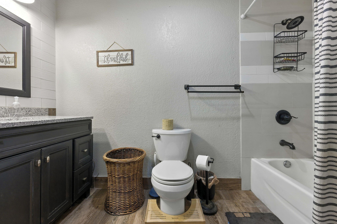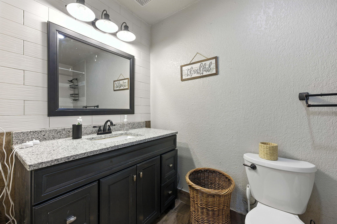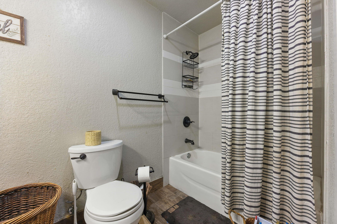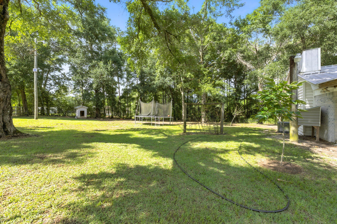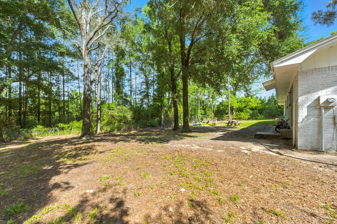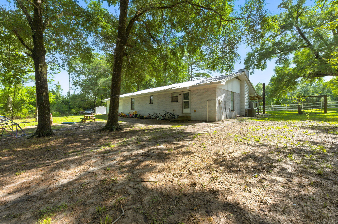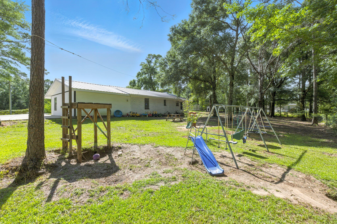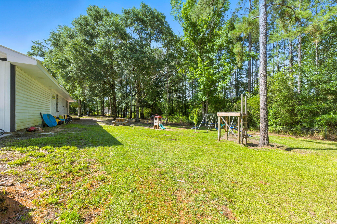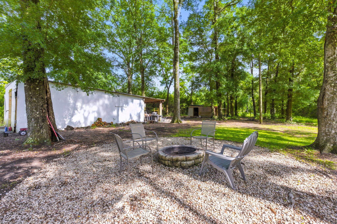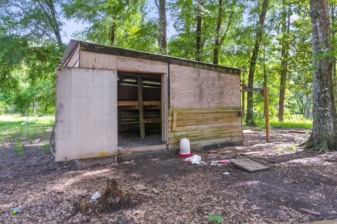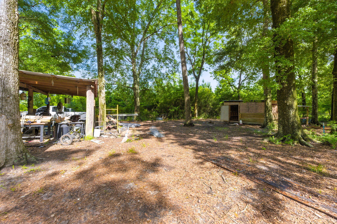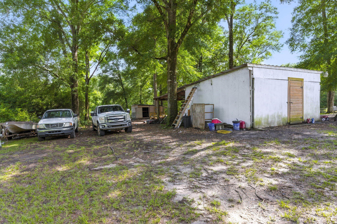Crestview, FL 32539
Property Inquiry
Contact Ella Payne about this property!
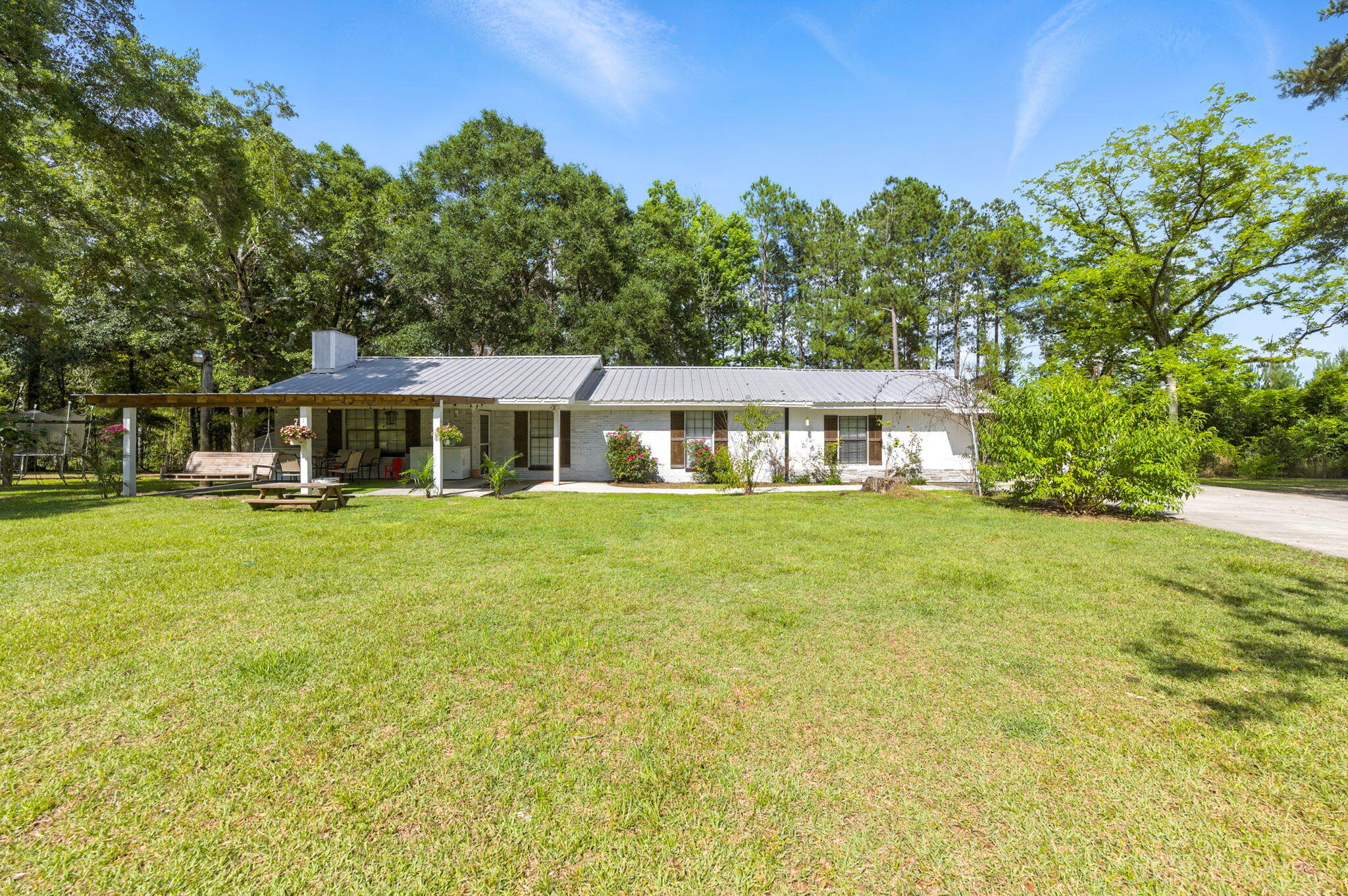
Property Details
Welcome to your little slice of country paradise! Nestled on 2.46 acres, this updated 4-bedroom, 3-bath home is ready for chickens, goats, or just a peaceful life surrounded by nature.Step inside to find a cozy floor plan with warm wood-look tile flooring throughout and luxury vinyl plank in the spacious primary suite. The living room features a charming wood-burning fireplace with built-in bookshelves, perfect for relaxing evenings or showcasing your favorite reads.The kitchen features granite countertops, a newer stove/oven and refrigerator, and an island for extra counter space. Two of the four bedrooms are large enough to serve as primary suites, with the main suite measuring a generous 20x19 and featuring a walk-in closet. The fourth bedroom has a private bath ideal for multigenerational living, a game room, or guest space.
The fully fenced property includes several outbuildings, chicken coop, firepit, and plenty of room to run and roam.
Located just a short drive to Crestview, DeFuniak Springs, I-10, and even the beach you'll enjoy the serenity of the country without sacrificing convenience.
Bring the animals, bring the toys, bring your dreams, this is country living with convenience. Schedule your showing today!
| COUNTY | Walton |
| SUBDIVISION | METES & BOUNDS |
| PARCEL ID | 06-3N-21-37000-007-0010 |
| TYPE | Detached Single Family |
| STYLE | Ranch |
| ACREAGE | 2 |
| LOT ACCESS | County Road,Paved Road |
| LOT SIZE | 105x900 |
| HOA INCLUDE | N/A |
| HOA FEE | N/A |
| UTILITIES | Electric,Private Well,Septic Tank |
| PROJECT FACILITIES | N/A |
| ZONING | County,Horses Allowed |
| PARKING FEATURES | N/A |
| APPLIANCES | Refrigerator W/IceMk,Stove/Oven Electric |
| ENERGY | AC - Central Elect,Ceiling Fans,Double Pane Windows,Heat Cntrl Electric |
| INTERIOR | Floor Tile,Floor Vinyl |
| EXTERIOR | Fenced Lot-Part,Porch,Workshop,Yard Building |
| ROOM DIMENSIONS | Great Room : 19 x 18 Dining Area : 12 x 12 Master Bedroom : 13 x 13 Bedroom : 11 x 11 Bedroom : 11 x 11 Bedroom : 20 x 19 |
Schools
Location & Map
From Hwy 90, turn north onto Laird Rd. House will be on right side.

